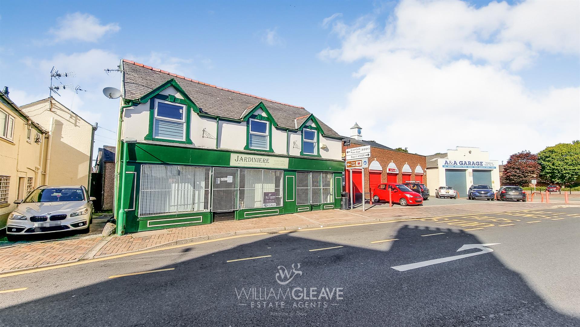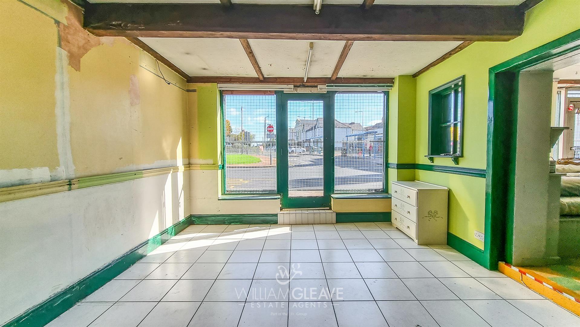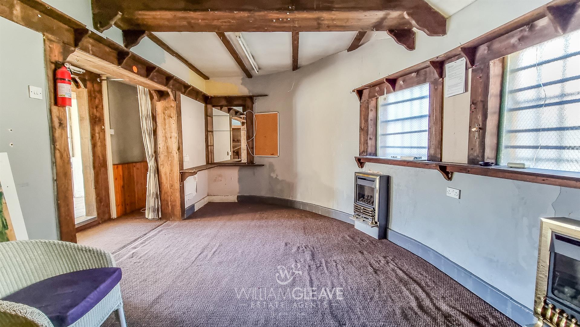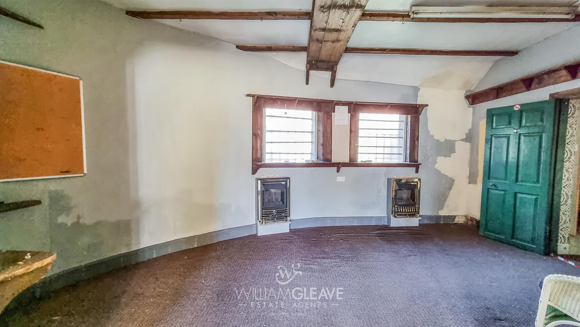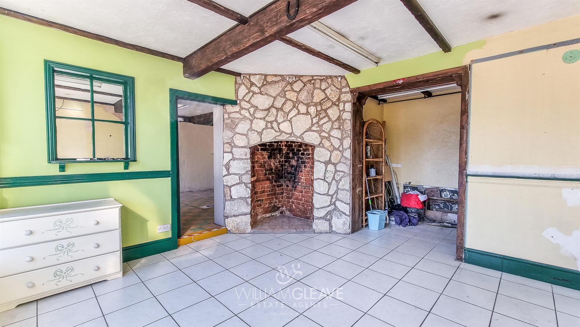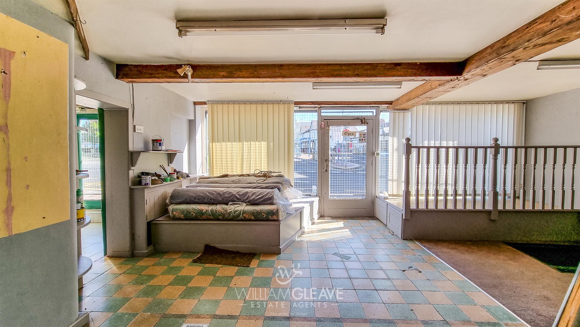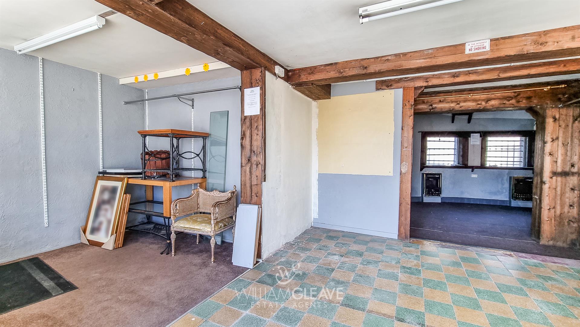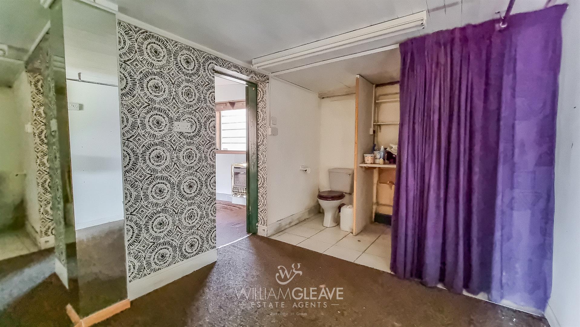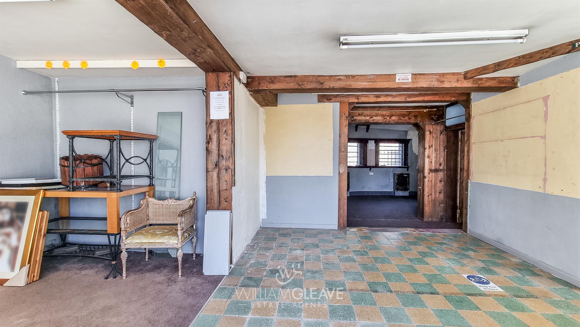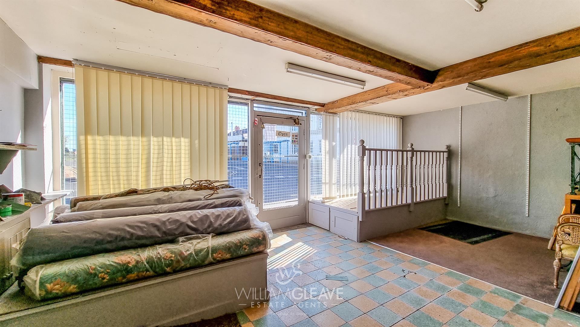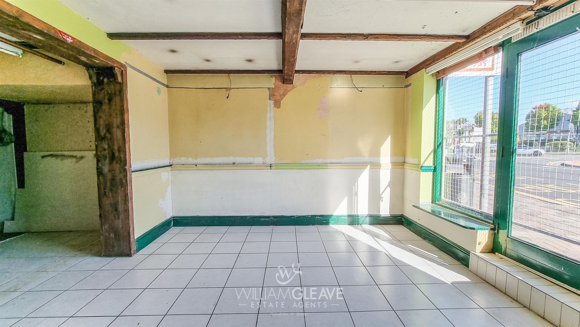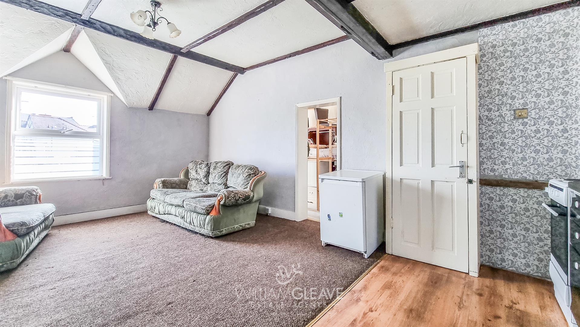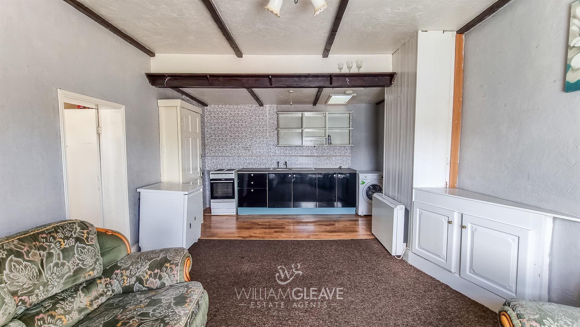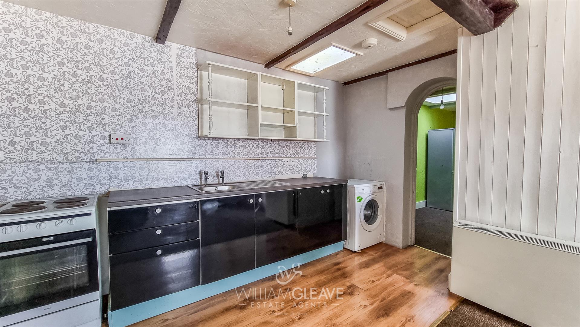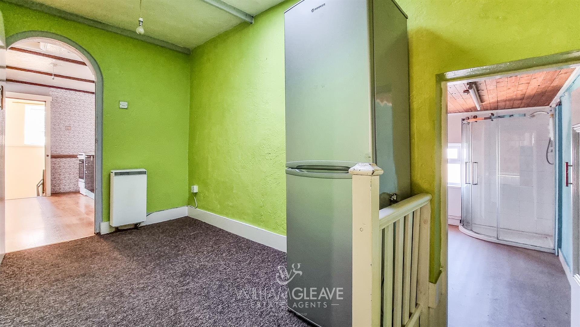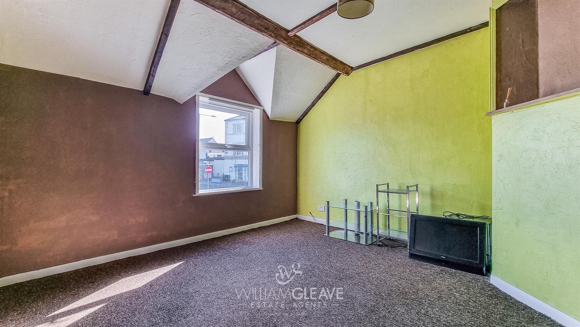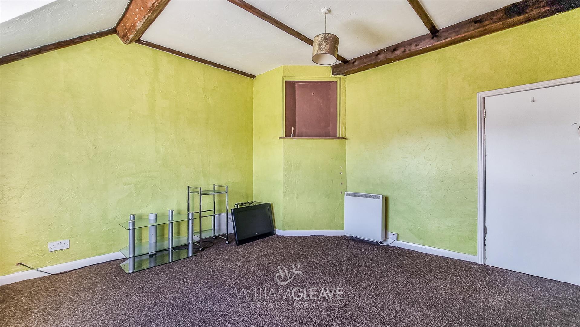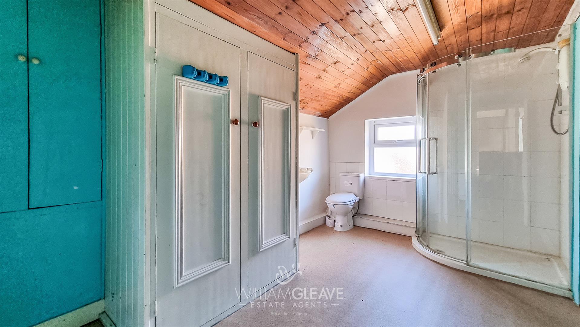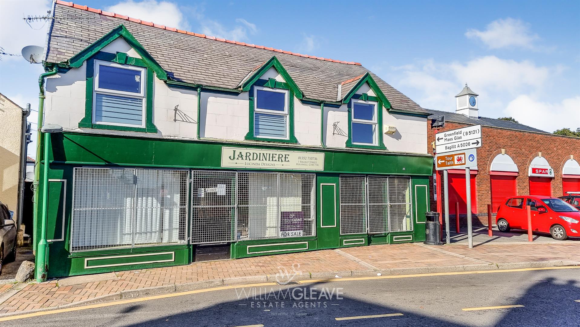1 Bagillt Street, Holywell
0 Bedroom Detached House
£200,000
Open To Offers
1 Bagillt Street, Holywell
Property Features
- Detached Retail Shop
- Potential to be split in to two separate shops
- Kitchen & Toilet Area
- Apartment with Open Plan Lounge/ Kitchen
- Two Bedrooms & Bathroom
- Town Centre Location
Property Summary
The shop has potential to be split in to two separate units, having two front entrances. The apartment above comprises an Open Plan Lounge/ Kitchen, Two Bedrooms, Inner Hallway and Shower Room.
Situated in Holywell town centre, which offers a wide variety of Shops, Schools and Recreational facilities with the A55 close by which offers a link up to the main motorway networks.
Full Details
Shop Accommodation Comprises:
The front of the shop can be accessed via two separate entrances, both accessed from Bagillt street.
Retail Area:
The main retail area is split in to two separate rooms both having glazed windows to the front and wooden glazed entrance doors.
Dressing Area:
Work Area:
Kitchen/ W.C.
Low Flush W.C.
First Floor Accommodation:
Upvc door from ground level opens into:
Entrance:
spiral staircase leads up to first floor accommodation.
Open Plan Lounge & Kitchen
Housing a range of base units with stainless steel sink unit and taps over, wood beam ceiling, wood effect laminate flooring in the kitchen area, electric storage heater, glazed window to the front elevation.
Door into bedroom two, door into inner hallway.
Bedroom Two:
Accessed from the open plan lounge & kitchen.
Glazed window to the front elevation.
Inner hallway:
Accessed from the open plan lounge & kitchen.
Roof light. Door into bedroom one and shower room.
Bedroom One:
Electric storage heater, beam ceiling, glazed window to the front elevation.
Shower Room:
Three piece suite comprising: Corner shower cubicle with wall mounted shower and glazed screen, low flush W.C., pedestal sink unit with taps, wood panelled ceiling, built-in storage cupboard, access to storage in the eaves, glazed window to the rear.
We Can Help!
We are delighted to offer you FREE mortgage advice in our local offices, conveniently located in Chester and Buckley. Pop into our office for a chat with our adviser, who will gladly assist you on your journey and source you the best product for your needs.
FREE VALUATION
Thinking of selling or letting? We can help! Why not have our sales manager visit your property to discuss how we can assist with your next steps. We are a proud, family run independent estate agent with local expertise, make the most of our FREE service and assume your budget ready for your next move. Get in touch, we can help!
Key Features


Property Details
SHOP WITH TWO BEDROOM APARTMENT ABOVE | PRIME LOCATION. This former Dress and Fabric shop is Ideally Located in a prominent position in Holywell Town Centre and has a Two Bedroom Self Contained Apartment above which has it's own access.
The shop has potential to be split in to two separate units, having two front entrances. The apartment above comprises an Open Plan Lounge/ Kitchen, Two Bedrooms, Inner Hallway and Shower Room.
Situated in Holywell town centre, which offers a wide variety of Shops, Schools and Recreational facilities with the A55 close by which offers a link up to the main motorway networks.
Shop Accommodation Comprises:
The front of the shop can be accessed via two separate entrances, both accessed from Bagillt street.
Retail Area:
The main retail area is split in to two separate rooms both having glazed windows to the front and wooden glazed entrance doors.
Dressing Area:
Work Area:
Kitchen/ W.c.
Low Flush W.C.
First Floor Accommodation:
Upvc door from ground level opens into:
Entrance:
spiral staircase leads up to first floor accommodation.
Open Plan Lounge & Kitchen
Housing a range of base units with stainless steel sink unit and taps over, wood beam ceiling, wood effect laminate flooring in the kitchen area, electric storage heater, glazed window to the front elevation.
Door into bedroom two, door into inner hallway.
Bedroom Two:
Accessed from the open plan lounge & kitchen.
Glazed window to the front elevation.
Inner Hallway:
Accessed from the open plan lounge & kitchen.
Roof light. Door into bedroom one and shower room.
Bedroom One:
Electric storage heater, beam ceiling, glazed window to the front elevation.
Shower Room:
Three piece suite comprising: Corner shower cubicle with wall mounted shower and glazed screen, low flush W.C., pedestal sink unit with taps, wood panelled ceiling, built-in storage cupboard, access to storage in the eaves, glazed window to the rear.
We Can Help!
We are delighted to offer you FREE mortgage advice in our local offices, conveniently located in Chester and Buckley. Pop into our office for a chat with our adviser, who will gladly assist you on your journey and source you the best product for your needs.
Free Valuation
Thinking of selling or letting? We can help! Why not have our sales manager visit your property to discuss how we can assist with your next steps. We are a proud, family run independent estate agent with local expertise, make the most of our FREE service and assume your budget ready for your next move. Get in touch, we can help!
