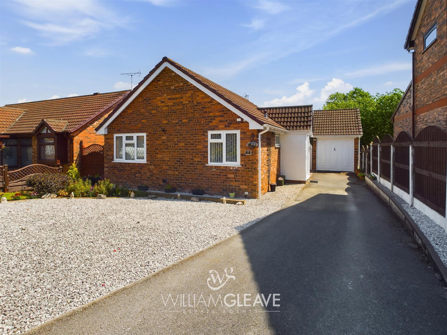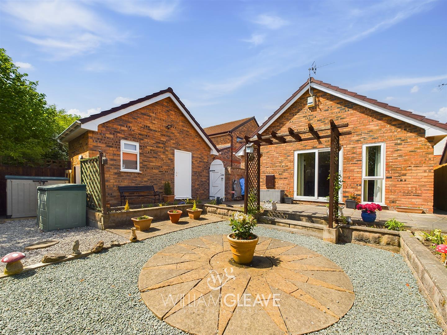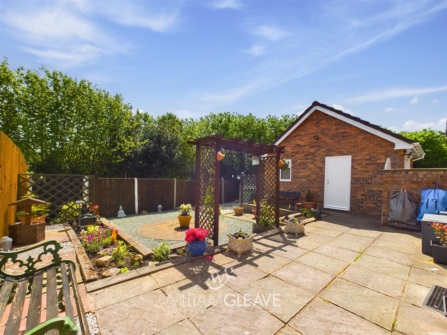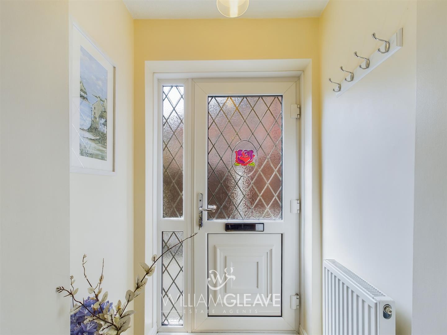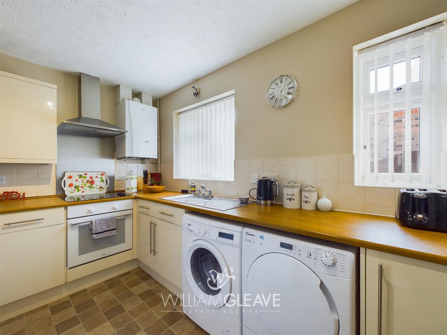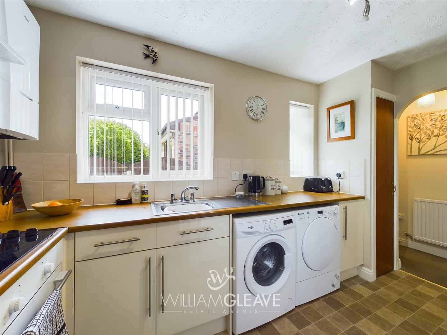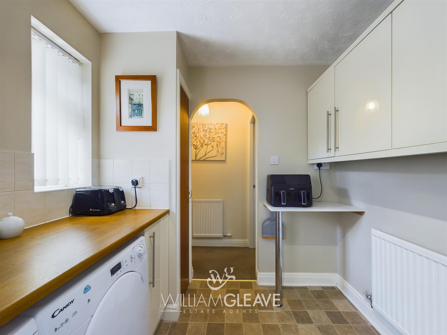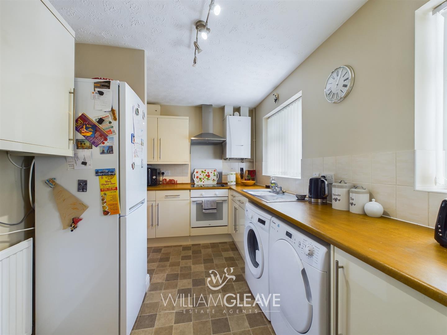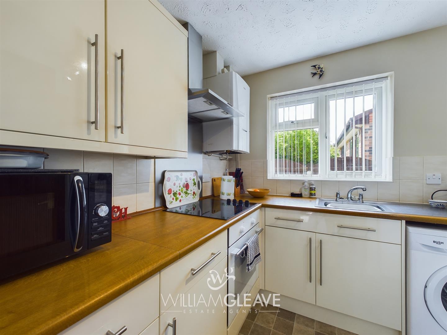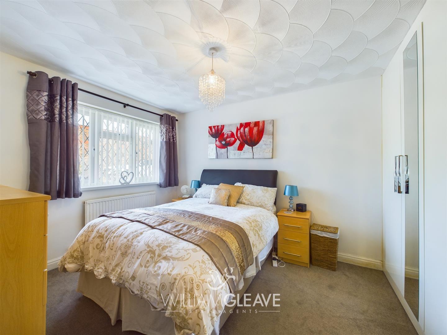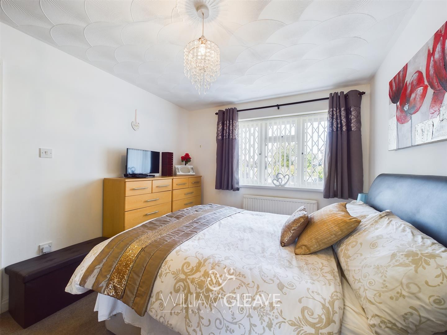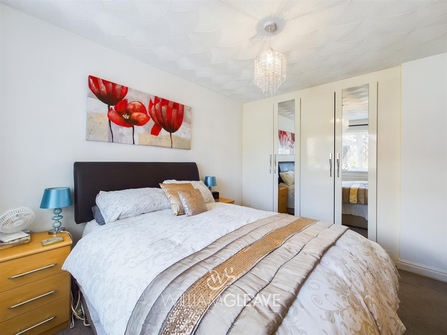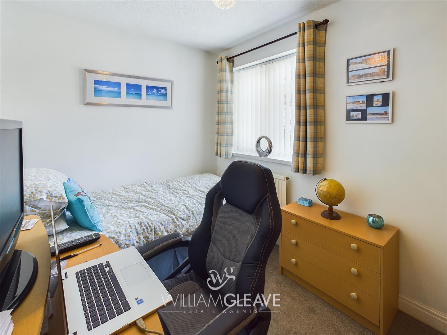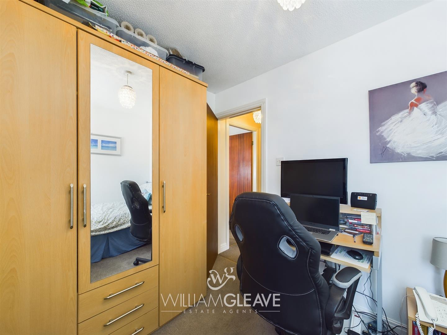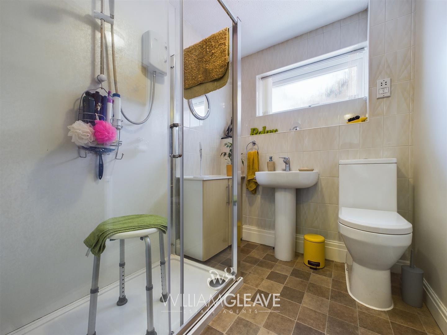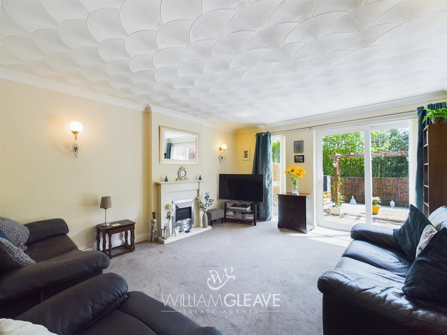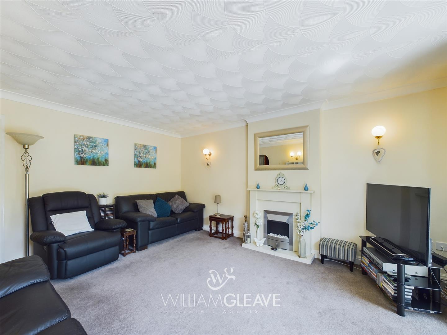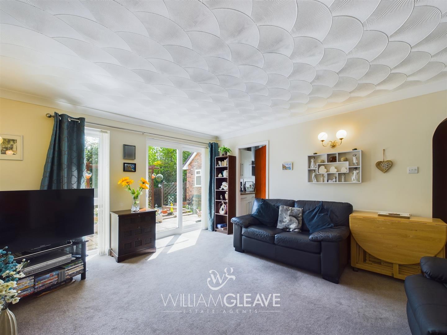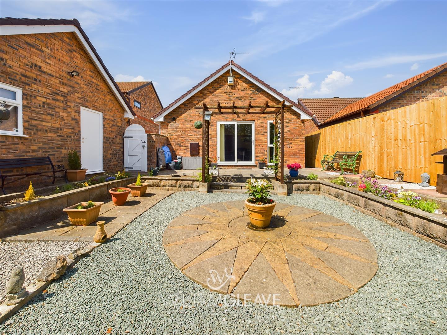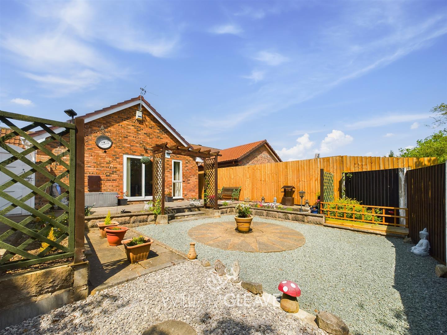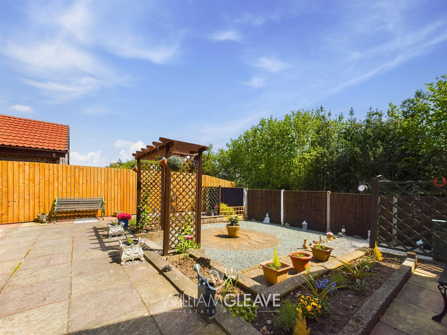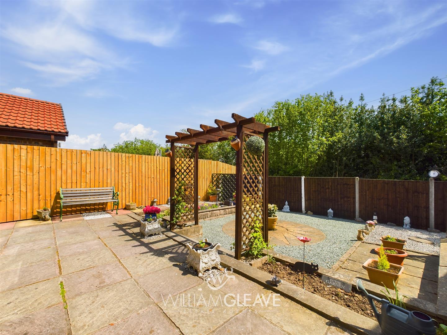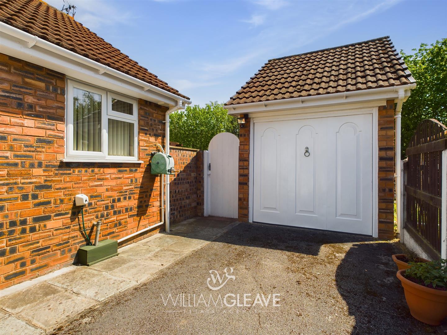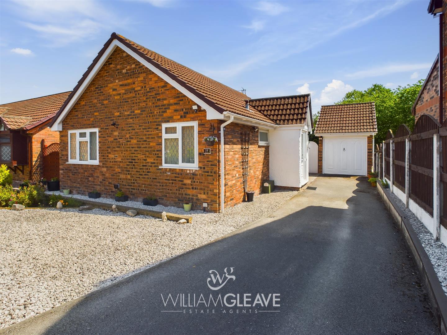Atis Cross, Oakenholt,, Flint,
2 Bedroom Detached Bungalow
£230,000
Offers In Excess Of
Atis Cross, Oakenholt,, Flint,
Property Features
- AMPLE OFF ROAD PARKING
- DETACHED GARAGE
- LOW MAINTENANCE GARDENS
- GREAT LOCATION
- A MUST VIEW
- COUNCIL TAX BAND D
Property Summary
We are pleased to market this beautifully presented two-bedroom detached bungalow situated in a popular residential area of Oakenholt. The property is immaculate throughout along with low maintenance gardens and an early viewing is essential to appreciate what this property has to offer. In brief the accommodation affords; Entrance porch, hall, lounge, kitchen, inner hall, two bedrooms and shower room. Externally there is ample off road parking to the front leading to the detached garage and a beautiful low maintenance private gardens to the rear
The property forms part of this established development located about a mile from Flint and within 1½ miles from the new Dee Crossing enabling ease of access towards Chester and the motorway network. Flint provides a good range of facilities to cater for daily needs and there are schools for all ages within the local area.
Full Details
Porch
Double glazed entrance door into porch, wood effect laminate style flooring, radiator, door into hallway
Hallway
Radiator and doors to rooms off
Kitchen
Having a range of high gloss cream wall and base units with complementary worktop surfaces over and breakfast bar. Integrated over with electric hob and stainless steel extractor fan over, space for washing machine, dryer and fridge/freezer. Part tiled walls, wall mounted Ideal combination boiler, built in storage cupboard, radiator, power points and double glazed windows to the side elevations. door to Lounge
Lounge
Feature fireplace with inset electric fire, double glazed sliding patio doors leading to the garden with double glazed window to the rear elevation, radiator, TV and power points, door to inner hall
Inner Hall
Loft access with pull down ladder with a partially boarded loft, storage cupboard and doors to rooms off
Bedroom One
Double glazed window to the front elevation, built in wardrobes with mirrored panels, radiator and power points
Bedroom Two
Double glazed window to the front elevation, built in wardrobes with mirrored panel, radiator and power points
Shower Room
Three piece suite comprising; double shower cubicle with electric shower over, low level WC, pedestal wash hand basin, shaving point, storage cupboard, part tiled walls, radiator and double glazed frosted window
Garage
Up and over door, power and lights, boarded loft and door to the side leading to the garden to the rear
Externally
To the front of the property there is a driveway leading to the detached garage, there is also additional parking to the front for a number of vehicles, caravan or boat.
To the rear of the property there is a lovely enclosed low maintenance garden, having a paved patio area with steps with pergola over leading to a decorative circular patio area with a further paved area to the rear of the garage, there is also raised borders with established flowers and shrubs and the garden is enclosed via panelled fencing
Key Features
2 Bedrooms
1 Reception Room
1 Bathroom


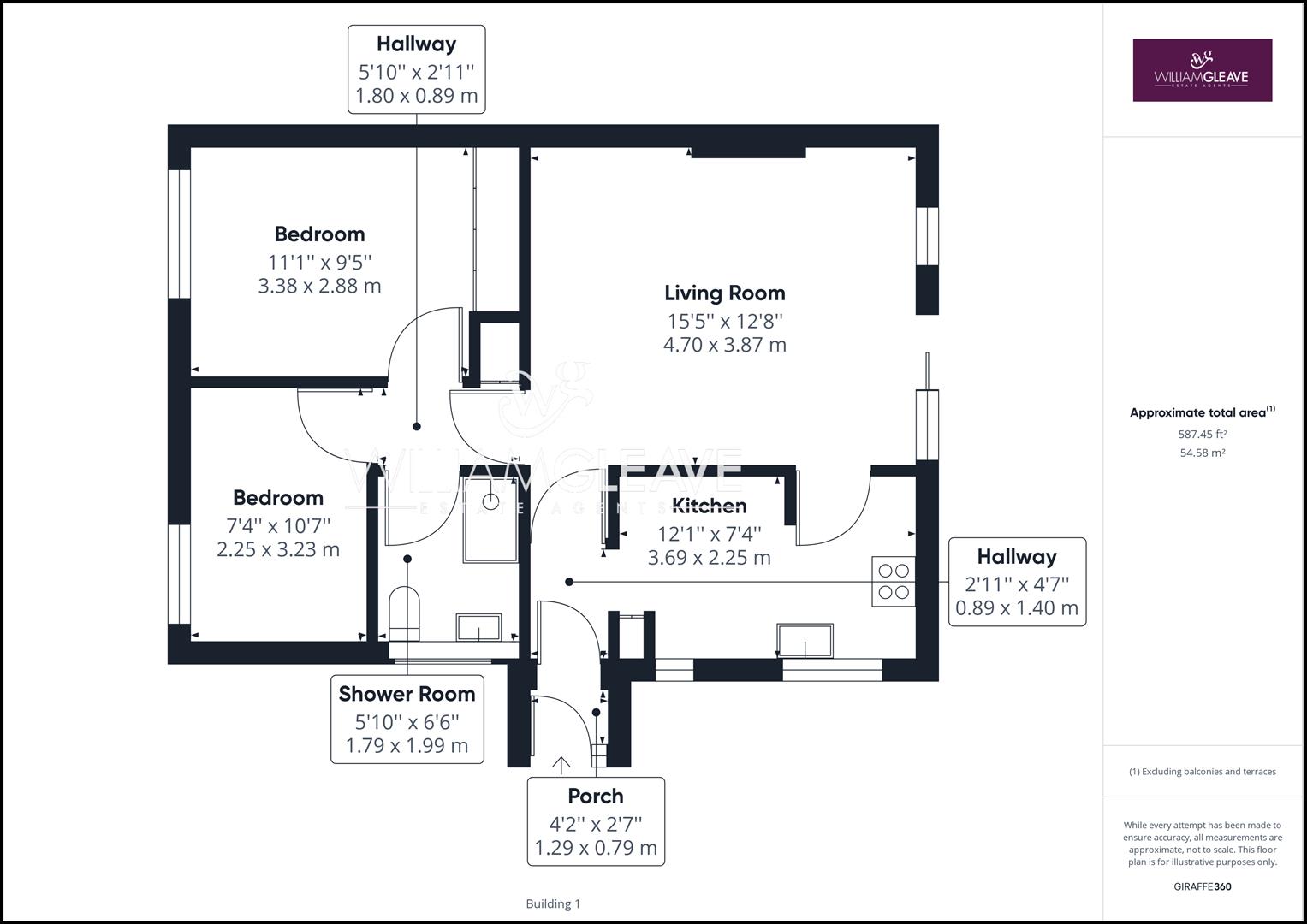

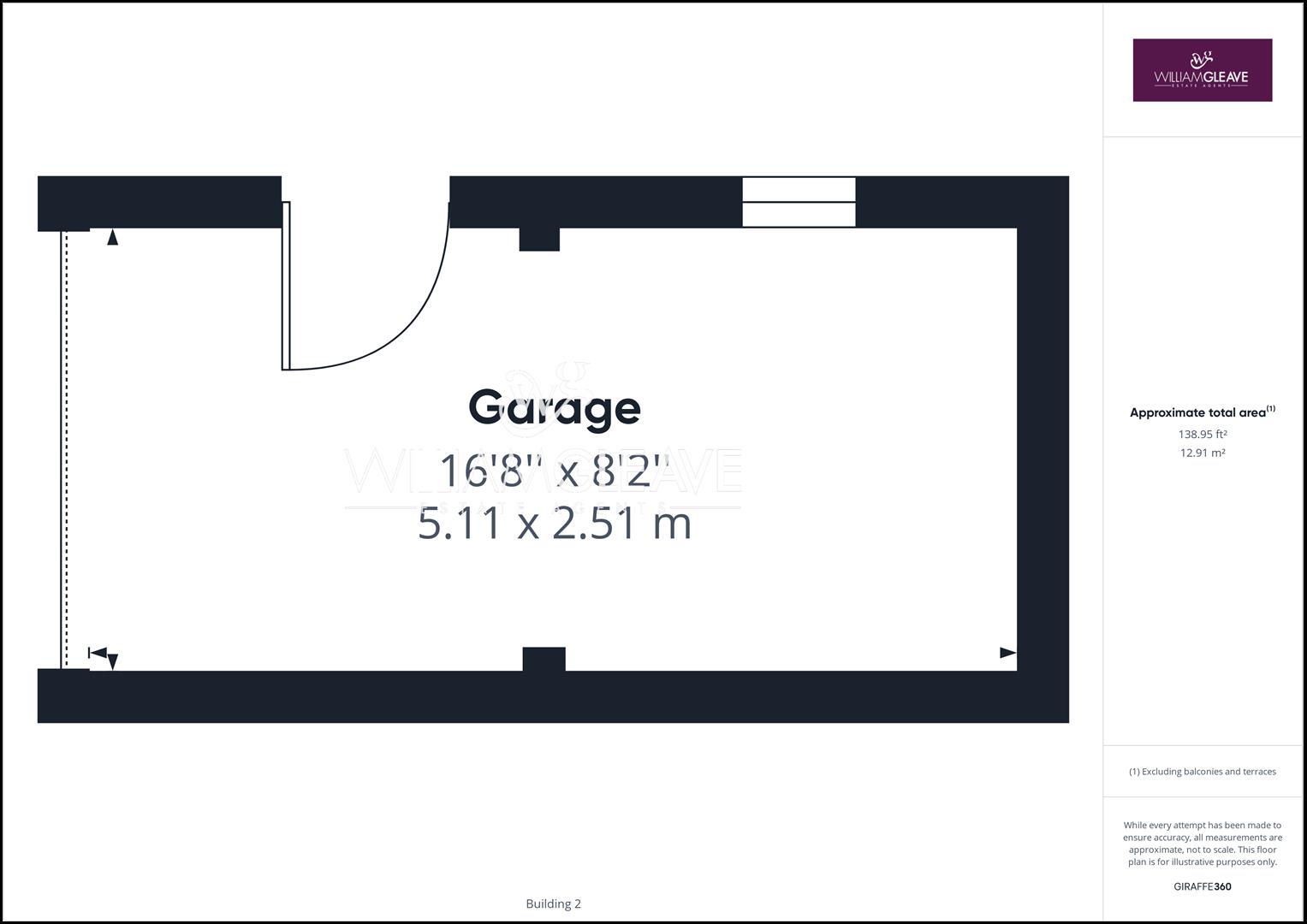

Property Details
A MUST VIEW | IMMACULATE THROUGHOUT | DETACHED GARAGE | LOW MAINTENANCE GARDENS
We are pleased to market this beautifully presented two-bedroom detached bungalow situated in a popular residential area of Oakenholt. The property is immaculate throughout along with low maintenance gardens and an early viewing is essential to appreciate what this property has to offer. In brief the accommodation affords; Entrance porch, hall, lounge, kitchen, inner hall, two bedrooms and shower room. Externally there is ample off road parking to the front leading to the detached garage and a beautiful low maintenance private gardens to the rear
The property forms part of this established development located about a mile from Flint and within 1½ miles from the new Dee Crossing enabling ease of access towards Chester and the motorway network. Flint provides a good range of facilities to cater for daily needs and there are schools for all ages within the local area.
Porch
Double glazed entrance door into porch, wood effect laminate style flooring, radiator, door into hallway
Hallway
Radiator and doors to rooms off
Kitchen
Having a range of high gloss cream wall and base units with complementary worktop surfaces over and breakfast bar. Integrated over with electric hob and stainless steel extractor fan over, space for washing machine, dryer and fridge/freezer. Part tiled walls, wall mounted Ideal combination boiler, built in storage cupboard, radiator, power points and double glazed windows to the side elevations. door to Lounge
Lounge
Feature fireplace with inset electric fire, double glazed sliding patio doors leading to the garden with double glazed window to the rear elevation, radiator, TV and power points, door to inner hall
Inner Hall
Loft access with pull down ladder with a partially boarded loft, storage cupboard and doors to rooms off
Bedroom One
Double glazed window to the front elevation, built in wardrobes with mirrored panels, radiator and power points
Bedroom Two
Double glazed window to the front elevation, built in wardrobes with mirrored panel, radiator and power points
Shower Room
Three piece suite comprising; double shower cubicle with electric shower over, low level WC, pedestal wash hand basin, shaving point, storage cupboard, part tiled walls, radiator and double glazed frosted window
Garage
Up and over door, power and lights, boarded loft and door to the side leading to the garden to the rear
Externally
To the front of the property there is a driveway leading to the detached garage, there is also additional parking to the front for a number of vehicles, caravan or boat.
To the rear of the property there is a lovely enclosed low maintenance garden, having a paved patio area with steps with pergola over leading to a decorative circular patio area with a further paved area to the rear of the garage, there is also raised borders with established flowers and shrubs and the garden is enclosed via panelled fencing
