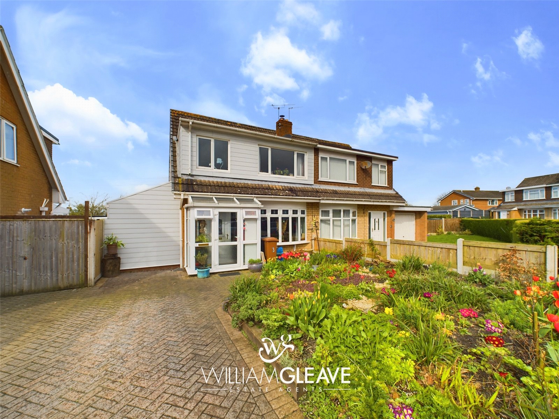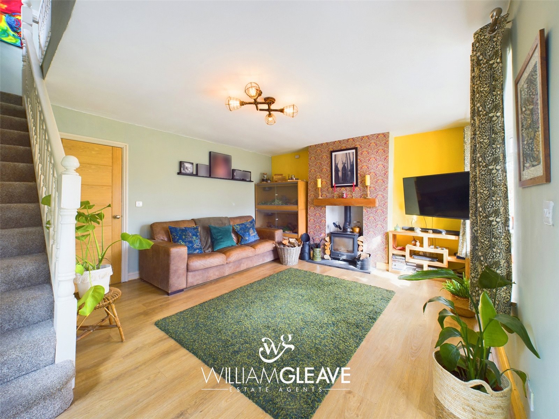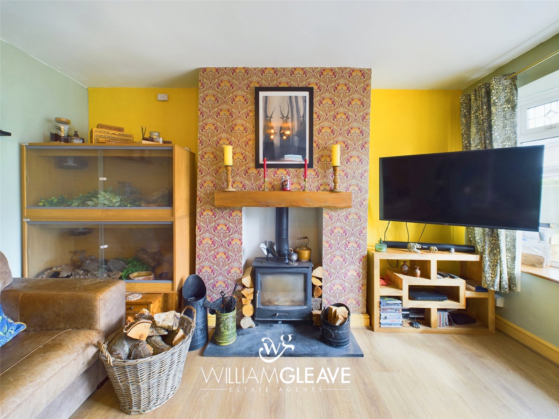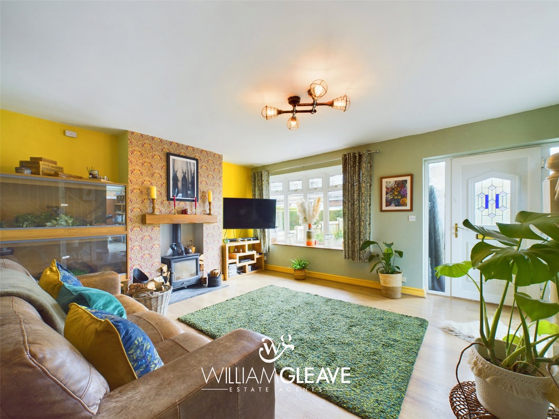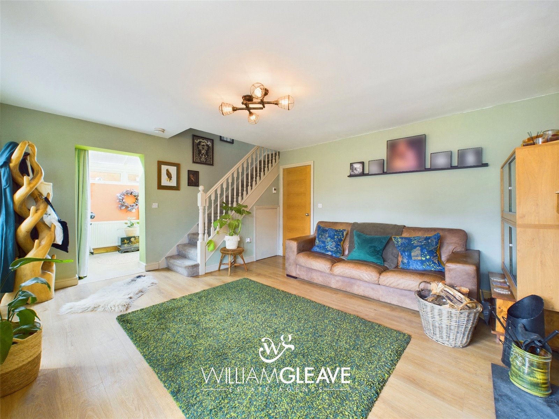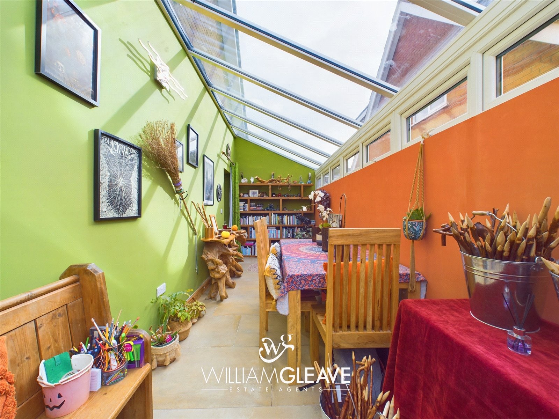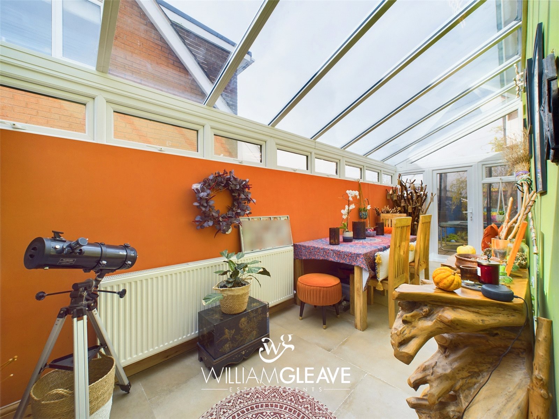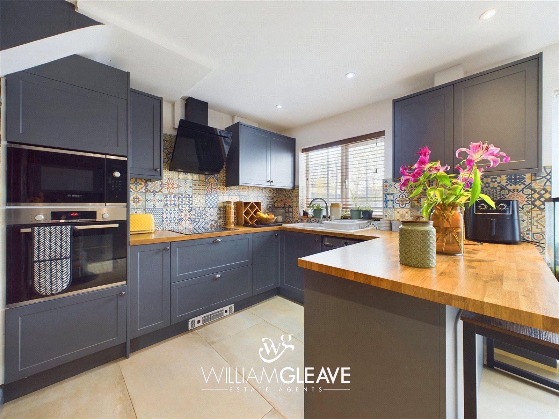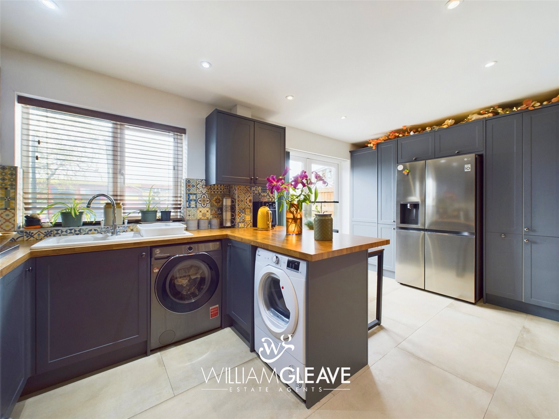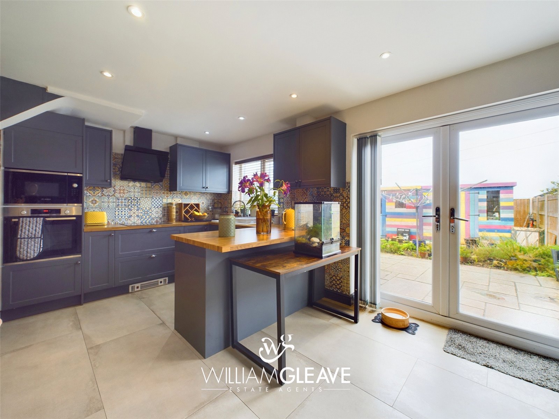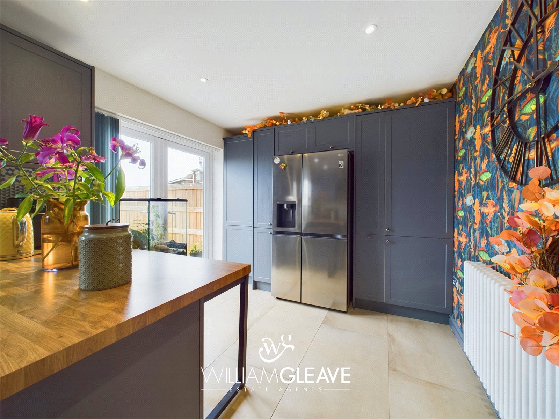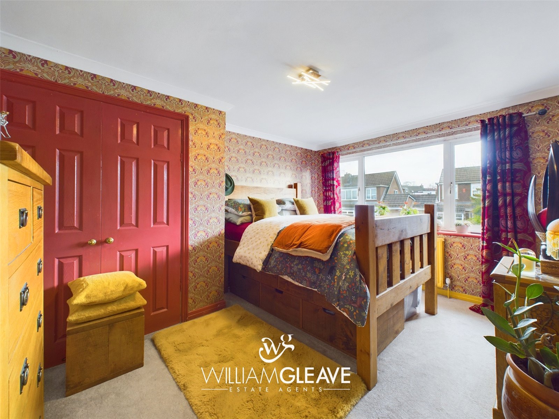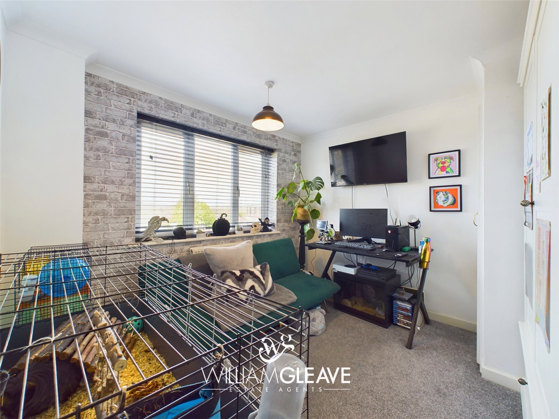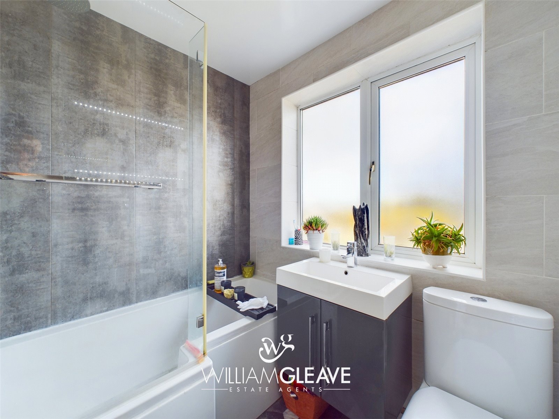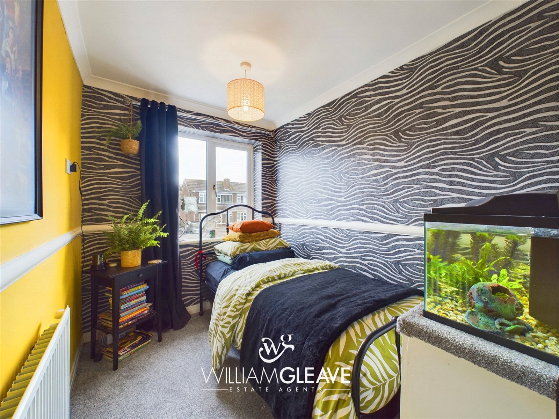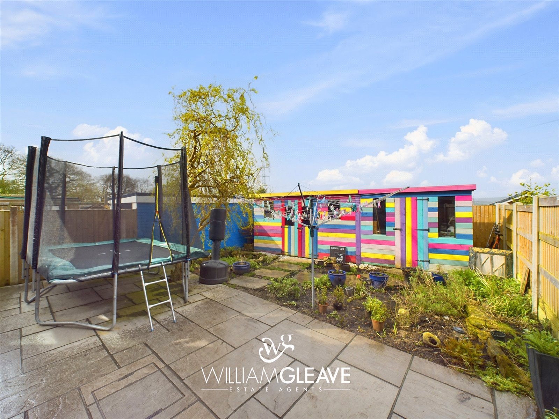Bryn Clwyd, Mynydd Isa, Mold, Flintshire, CH7 6XP
3 Bedroom Semi-Detached House
£230,000
Offers In Excess Of
Bryn Clwyd, Mynydd Isa, Mold, Flintshire, CH7 6XP
Property Summary
Full Details
Porch
A uPVC construction with a door leading onto the lounge.
Lounge
Spacious lounge comprising of; feature log burner complete with oak style mantel, wood effect laminate flooring, uPVC double glazed window to the front elevation, stairs rising to the first floor, under stair storage cupboard, power points, opening leading onto the sun room and door leading onto the kitchen.
Sun Room
A light and airy space currently utilised as a dining room, comprising of; tiled flooring, radiator, power points and a door leading out onto the rear garden.
Kitchen
Stunning modern fitted kitchen comprising of shaker style wall, base and drawer units with a complimentary wooden style worktop surface over complete with inset white ceramic sink with drainer and chrome mixer tap. There are a range of integrated appliances to include; four ring electric hob, oven, microwave, extractor fan, electric plinth heater and there is space for additional white goods. Stylish tiled splash back, tiled flooring, designer radiator, inset ceiling spotlights, power points, uPVC double glazed window to the rear elevation and uPVC patio doors opening out onto the rear garden.
First Floor Landing
Doors leading onto the bathroom and bedrooms, inset ceiling spotlights, uPVC double glazed window to the side elevation and loft hatch.
Bedroom One
Spacious double bedroom with uPVC double glazed window to the front elevation, double storage cupboard to the side, radiator and power points.
Bedroom Two
Double bedroom with uPVC double glazed window to the rear elevation overlooking the garden, cupboard to the side homing the combi boiler, radiator and power points.
Bedroom Three
uPVC double glazed window to the front elevation, radiator and power points.
Bathroom
Three piece suite comprising of; panel enclosed bath with mains powered chrome overhead shower, low flush WC and hand wash basin with chrome mixer tap set within a high gloss vanity unit. Part tiled and part PVC panelled walls, uPVC frosted double glazed window to the rear elevation and chrome ladder style radiator to the side.
Externally
Externally, to the front of the property there is a block paved driveway allowing parking for multiple vehicles in tandem with a raised flower bed to the side. To the rear, the garden comprises of a patio area with a pathway leading onto two timber sheds which are currently utilised as a workshop and a storage area and benefit from power and lighting. The garden benefits from a sunny, private aspect and is fully enclosed by timber fencing.
Key Features
3 Bedrooms
2 Reception Rooms
1 Bathroom
1 Parking Space
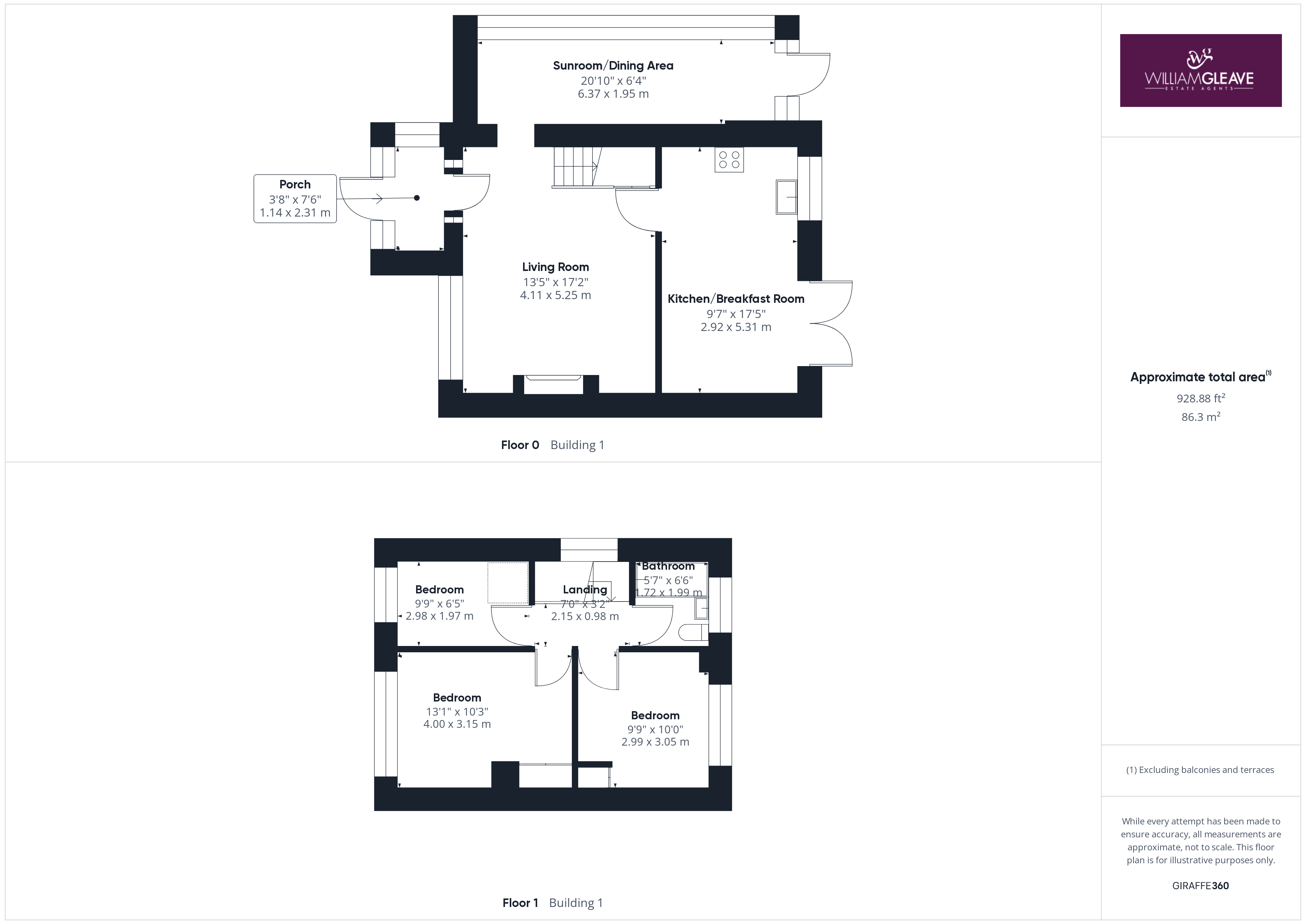

Property Details
NOT TO BE MISSED | SOUGHT AFTER LOCATION | ATTENTION FIRST TIME BUYERS - A well presented three bedroom semi detached home situated on Bryn Clwyd, Mynydd Isa. Just a short distance from local amenities and within a few minutes drive to main commuter links. In brief, the property comprises; porch, spacious lounge with feature log burner, sunroom currently utilised as a dining room and a stunning shaker style kitchen complete with a range of integrated appliances. To the first floor there are three bedrooms and family bathroom complete with three piece suite. Externally, to the front of the property there is a block paved driveway allowing parking for multiple vehicles in tandem with a raised flower bed to the side. To the rear, the garden comprises of a patio area with a pathway leading onto two timber sheds which are currently utilised as a workshop and a storage area and benefit from power and lighting. The garden benefits from a sunny, private aspect and is fully enclosed by timber fencing. Viewing is highly recommended!
Porch
A uPVC construction with a door leading onto the lounge.
Lounge
Spacious lounge comprising of; feature log burner complete with oak style mantel, wood effect laminate flooring, uPVC double glazed window to the front elevation, stairs rising to the first floor, under stair storage cupboard, power points, opening leading onto the sun room and door leading onto the kitchen.
Sun Room
A light and airy space currently utilised as a dining room, comprising of; tiled flooring, radiator, power points and a door leading out onto the rear garden.
Kitchen
Stunning modern fitted kitchen comprising of shaker style wall, base and drawer units with a complimentary wooden style worktop surface over complete with inset white ceramic sink with drainer and chrome mixer tap. There are a range of integrated appliances to include; four ring electric hob, oven, microwave, extractor fan, electric plinth heater and there is space for additional white goods. Stylish tiled splash back, tiled flooring, designer radiator, inset ceiling spotlights, power points, uPVC double glazed window to the rear elevation and uPVC patio doors opening out onto the rear garden.
First Floor Landing
Doors leading onto the bathroom and bedrooms, inset ceiling spotlights, uPVC double glazed window to the side elevation and loft hatch.
Bedroom One
Spacious double bedroom with uPVC double glazed window to the front elevation, double storage cupboard to the side, radiator and power points.
Bedroom Two
Double bedroom with uPVC double glazed window to the rear elevation overlooking the garden, cupboard to the side homing the combi boiler, radiator and power points.
Bedroom Three
uPVC double glazed window to the front elevation, radiator and power points.
Bathroom
Three piece suite comprising of; panel enclosed bath with mains powered chrome overhead shower, low flush WC and hand wash basin with chrome mixer tap set within a high gloss vanity unit. Part tiled and part PVC panelled walls, uPVC frosted double glazed window to the rear elevation and chrome ladder style radiator to the side.
Externally
Externally, to the front of the property there is a block paved driveway allowing parking for multiple vehicles in tandem with a raised flower bed to the side. To the rear, the garden comprises of a patio area with a pathway leading onto two timber sheds which are currently utilised as a workshop and a storage area and benefit from power and lighting. The garden benefits from a sunny, private aspect and is fully enclosed by timber fencing.
