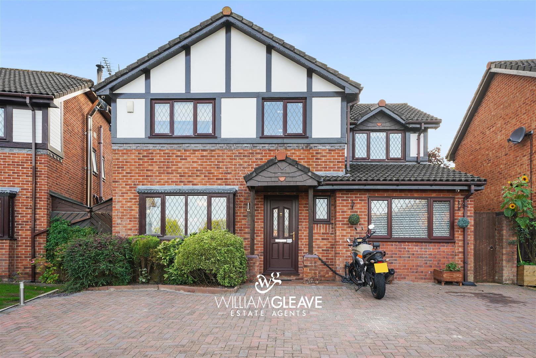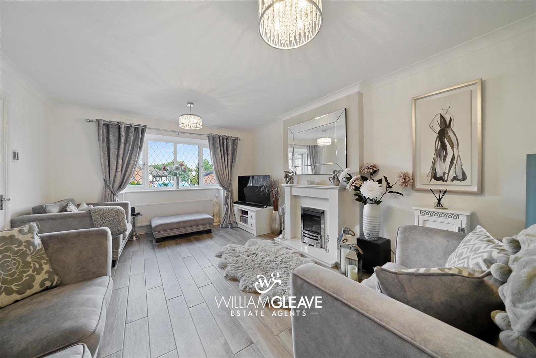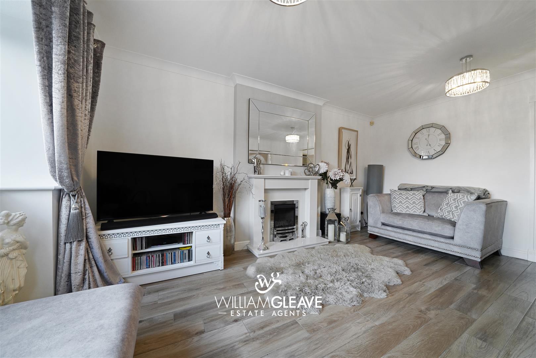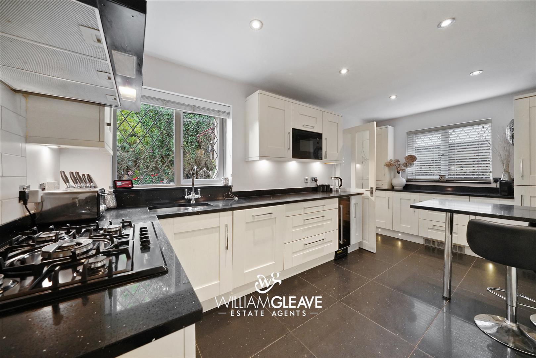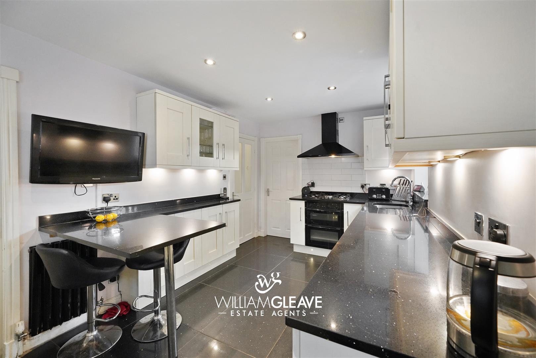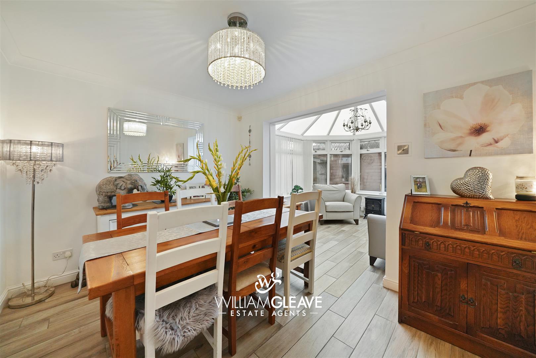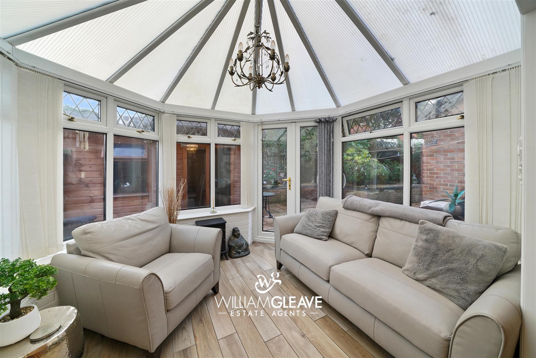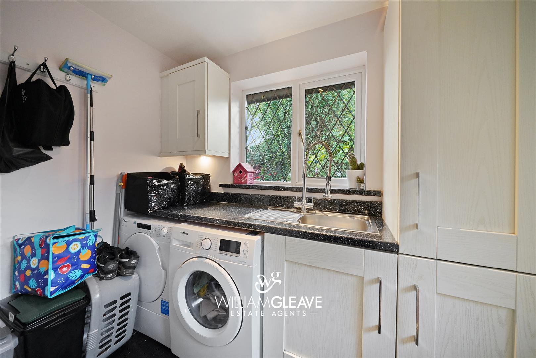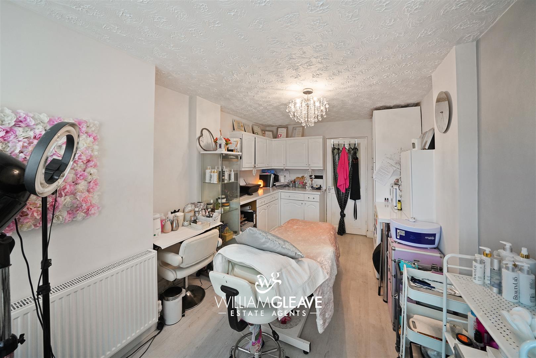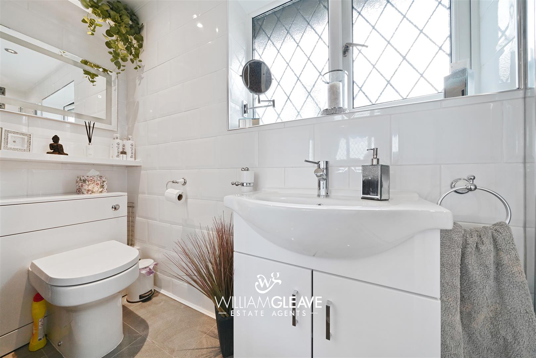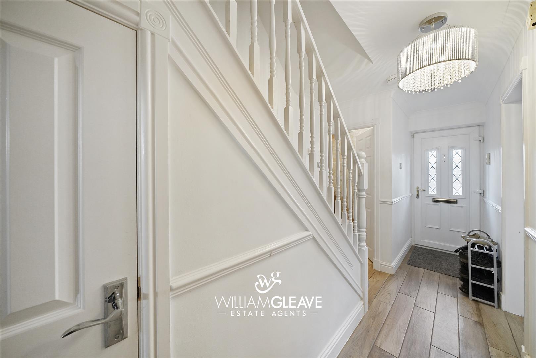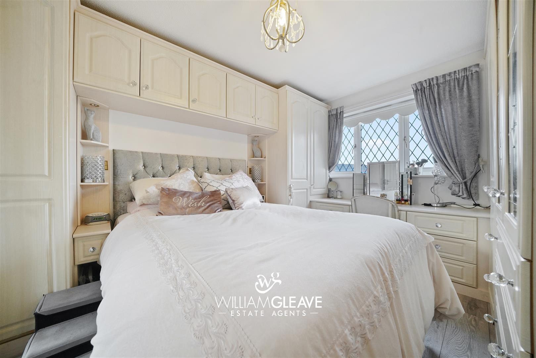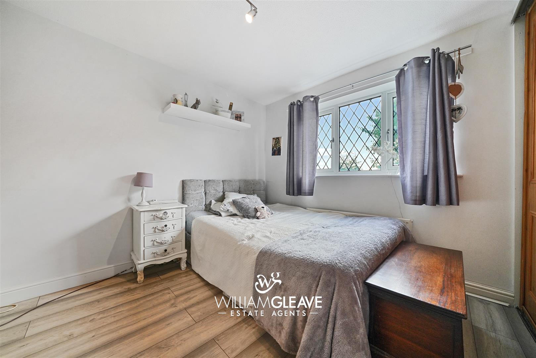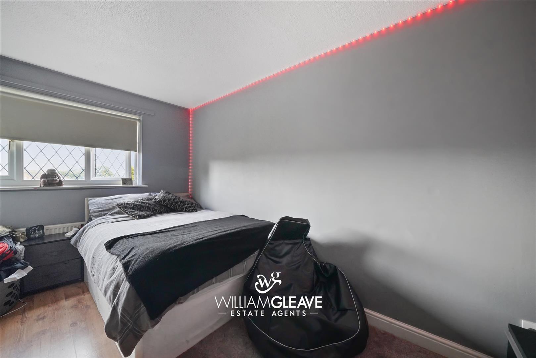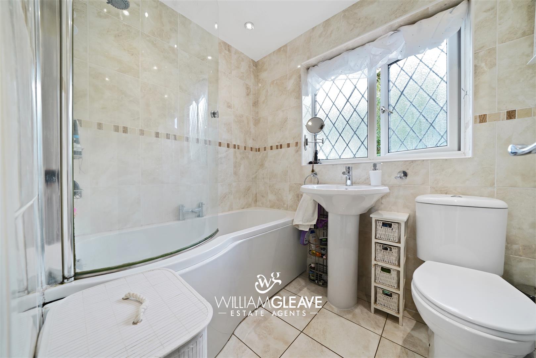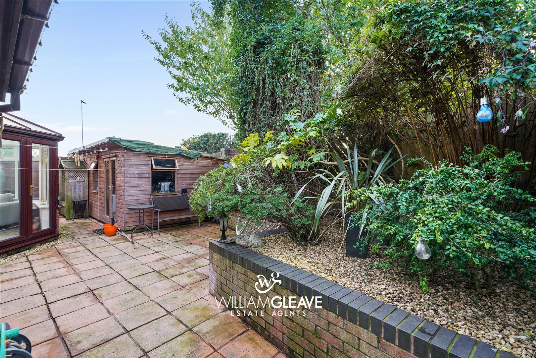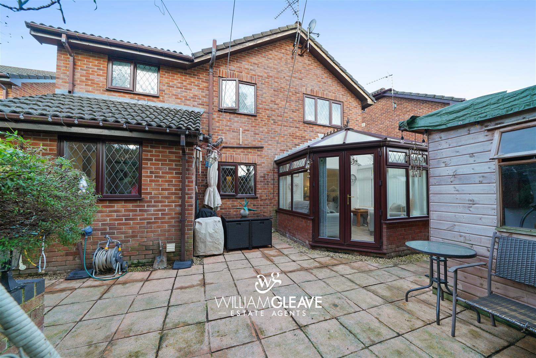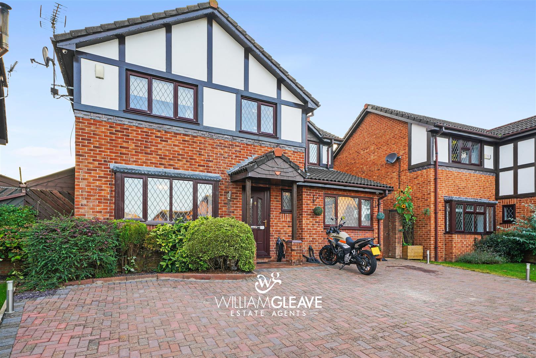Canol Y Bryn, Bryn-Y-Baal, Mold
4 Bedroom Detached House
£340,000
Offers Over
Canol Y Bryn, Bryn-Y-Baal, Mold
Property Features
- Detached Family Home
- Four Bedrooms
- En-Suite Shower Room
- Dining Room, Conservatory
- Dining Kitchen, Utility Room
- Study/ Games Room
- Living Room
- Low Maintenance Garden
Property Summary
For commuters there is easy access to link roads leading to the A55 express way, the market town of Mold aswell as Buckley and onto The Wirral.
The property offers good sized accommodation to include a shaker style kitchen with integrated appliances, utility room, downstairs w.c, living room, dining room, study/games room, conservatory, four bedrooms with en-suite the main bedroom and a family bathroom.
The front of the house has driveway parking for several cars with a pathway leading to the rear.
To the rear is a useful large storage shed plus a timber cabin that is currently used as guest accommodation or could equally be utilised as an indoor gym or office, all within the patio area that isn't overlooked.
Full Details
Entrance Hall
uPVC double glazed door to the front, porcelain tiled flooring, radiator, under stairs storage cupboard, doors to the living room and kitchen.
Downstairs W.C
uPVC double glazed obscure glass window to the front, radiator, fully tiled walls and floor, a white coloured suite comprising of a low level w.c and a pedestal wash hand basin with mixer tap.
Kitchen
uPVC double glazed window to the side and rear elevations, fitted with a range of cream coloured shaker style wall drawer and base units incorporating pan drawers, 1 1 /4 bowl sink unit with a chrome swan neck mixer tap, complimentary granite worktops including a breakfast bar area, integrated electric oven and grill, 5 ring gas hob, canopy extractor hood with lighting, fridge freezer,microwave, wine cooler and dishwasher. There are also chrome power points, a radiator, tiled flooring and inset ceiling spot lights.
Door through to the utility room and second door to the study/games room.
Utility Room
uPVC double glazed window to the rear, uPVC double glazed door to the garden, fitted with a range of wall and base units incorporating a stainless steel sink unit with mixer tap, plumbing for a washing machine, space for a tumble dryer, vertical radiator, access to ceiling storage space.
Study/Games Room
This room is formerly the garage and is now currently used by the owner as a home salon. It has previously been used as a games room/playroom and would also be useful as a 2nd sitting room or office to suit family needs.
uPVC double glazed window to the front, laminate flooring, power points, radiator, built in storage housing the central heating boiler.
Living Room
uPVC double glazed window to the front, radiator, porcelain tiled flooring, power points, feature fireplace with a living flame gas fire with chrome surround, tv point, door to the dining room.
Dining Room
Porcelain flooring, door to the kitchen, radiator, power points, opening to the conservatory.
Conservatory
A brick and uPVC double glazed construction with french doors to the garden, polycarbonate roof, porcelain flooring and power points.
Landing
Laminate flooring, attic access, built in linen storage cupboard with hot water tank.
Bedroom One
uPVC double glazed window to the front, fitted with a comprehensive range of built in bedroom furniture including a dressing table, overhead storage, bedside cabinets, two wardrobes, drawer units and corner shelving. Door leading to the en-suite shower room.
En-suite Shower Room
uPVC double glazed window to the rear, a white coloured suite comprising of a low level w.c, vanity unit hand was basin with mixer tap, vertical radiator, shaver point, touch screen illuminated mirror, step in shower cubicle with mains shower and folding door, tiled floor and walls.
Bedroom Two
uPVC double glazed window to the front, laminate flooring, power points, radiator.
Bedroom Three
uPVC double glazed window to the rear, laminate flooring, radiator, power points, built in wardrobe with sliding doors.
Bedroom Four
Currently used as a dressing room, uPVC double glazed window to the front, radiator, laminate flooring, built in storage over the stairwell.
Bathroom
uPVC double glazed window to the rear, white coloured suite comprising of a P shaped bath with electric shower over and curved shower screen, fully tiled floor and walls, inset ceiling spot lights.
Outside Front
To the front of the property is a herringbone design driveway with parking for several cars leading to a storm porch and outside lighting
Outside Rear
Access to the rear patio garden can be gained from the front of the property via a path. The rear garden offers privacy as it isn't overlooked and includes a raised gravel flower bed with a variety of shrubs and plants, an outside water tap, outside lighting and power and a useful timber storage shed that runs the whole depth of the house with access from the rear only. There is also a wooden cabin that is currently used as a guest space and is fitted with power and lighting. This would also make a great home office, gym or even a workshop.
Key Features
4 Bedrooms
3 Reception Rooms
3 Bathrooms
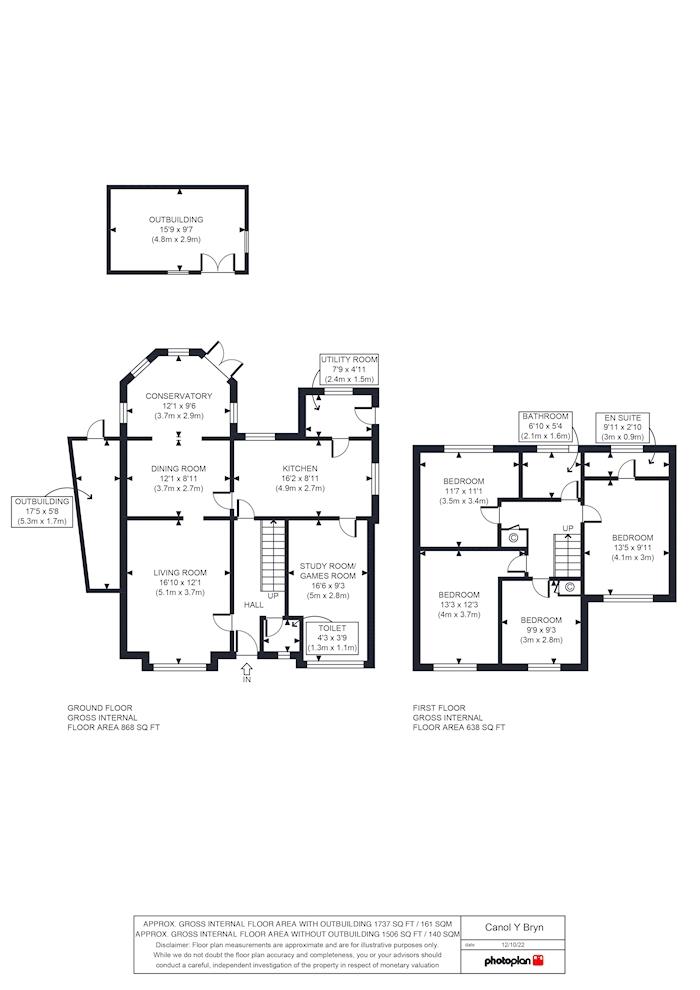

Property Details
This versatile family home is situated at the head of a cul-de-sac and will be popular with families looking to be in the catchment area for Argoed High School aswell as Ysgol Mynydd Isa Primary School.
For commuters there is easy access to link roads leading to the A55 express way, the market town of Mold aswell as Buckley and onto The Wirral.
The property offers good sized accommodation to include a shaker style kitchen with integrated appliances, utility room, downstairs w.c, living room, dining room, study/games room, conservatory, four bedrooms with en-suite the main bedroom and a family bathroom.
The front of the house has driveway parking for several cars with a pathway leading to the rear.
To the rear is a useful large storage shed plus a timber cabin that is currently used as guest accommodation or could equally be utilised as an indoor gym or office, all within the patio area that isn't overlooked.
Entrance Hall
uPVC double glazed door to the front, porcelain tiled flooring, radiator, under stairs storage cupboard, doors to the living room and kitchen.
Downstairs W.c
uPVC double glazed obscure glass window to the front, radiator, fully tiled walls and floor, a white coloured suite comprising of a low level w.c and a pedestal wash hand basin with mixer tap.
Kitchen
uPVC double glazed window to the side and rear elevations, fitted with a range of cream coloured shaker style wall drawer and base units incorporating pan drawers, 1 1 /4 bowl sink unit with a chrome swan neck mixer tap, complimentary granite worktops including a breakfast bar area, integrated electric oven and grill, 5 ring gas hob, canopy extractor hood with lighting, fridge freezer,microwave, wine cooler and dishwasher. There are also chrome power points, a radiator, tiled flooring and inset ceiling spot lights.
Door through to the utility room and second door to the study/games room.
Utility Room
uPVC double glazed window to the rear, uPVC double glazed door to the garden, fitted with a range of wall and base units incorporating a stainless steel sink unit with mixer tap, plumbing for a washing machine, space for a tumble dryer, vertical radiator, access to ceiling storage space.
Study/games Room
This room is formerly the garage and is now currently used by the owner as a home salon. It has previously been used as a games room/playroom and would also be useful as a 2nd sitting room or office to suit family needs.
uPVC double glazed window to the front, laminate flooring, power points, radiator, built in storage housing the central heating boiler.
Living Room
uPVC double glazed window to the front, radiator, porcelain tiled flooring, power points, feature fireplace with a living flame gas fire with chrome surround, tv point, door to the dining room.
Dining Room
Porcelain flooring, door to the kitchen, radiator, power points, opening to the conservatory.
Conservatory
A brick and uPVC double glazed construction with french doors to the garden, polycarbonate roof, porcelain flooring and power points.
Landing
Laminate flooring, attic access, built in linen storage cupboard with hot water tank.
Bedroom One
uPVC double glazed window to the front, fitted with a comprehensive range of built in bedroom furniture including a dressing table, overhead storage, bedside cabinets, two wardrobes, drawer units and corner shelving. Door leading to the en-suite shower room.
En-suite Shower Room
uPVC double glazed window to the rear, a white coloured suite comprising of a low level w.c, vanity unit hand was basin with mixer tap, vertical radiator, shaver point, touch screen illuminated mirror, step in shower cubicle with mains shower and folding door, tiled floor and walls.
Bedroom Two
uPVC double glazed window to the front, laminate flooring, power points, radiator.
Bedroom Three
uPVC double glazed window to the rear, laminate flooring, radiator, power points, built in wardrobe with sliding doors.
Bedroom Four
Currently used as a dressing room, uPVC double glazed window to the front, radiator, laminate flooring, built in storage over the stairwell.
Bathroom
uPVC double glazed window to the rear, white coloured suite comprising of a P shaped bath with electric shower over and curved shower screen, fully tiled floor and walls, inset ceiling spot lights.
Outside Front
To the front of the property is a herringbone design driveway with parking for several cars leading to a storm porch and outside lighting
Outside Rear
Access to the rear patio garden can be gained from the front of the property via a path. The rear garden offers privacy as it isn't overlooked and includes a raised gravel flower bed with a variety of shrubs and plants, an outside water tap, outside lighting and power and a useful timber storage shed that runs the whole depth of the house with access from the rear only. There is also a wooden cabin that is currently used as a guest space and is fitted with power and lighting. This would also make a great home office, gym or even a workshop.
