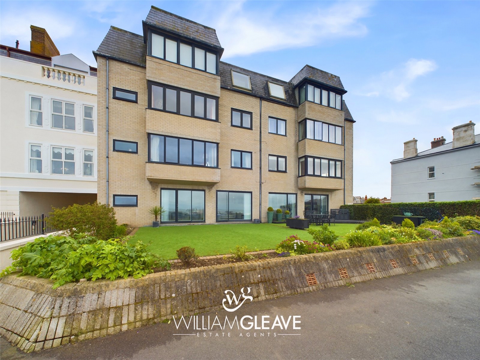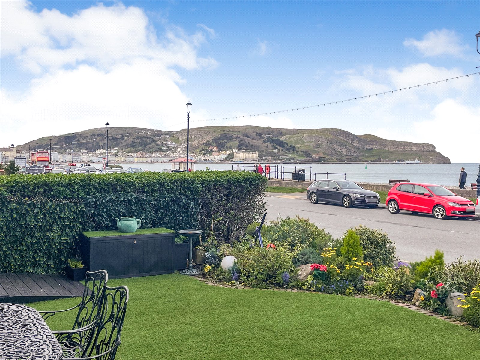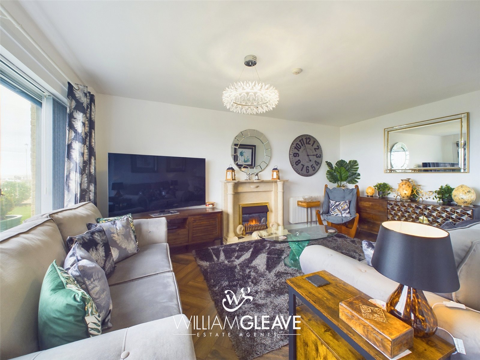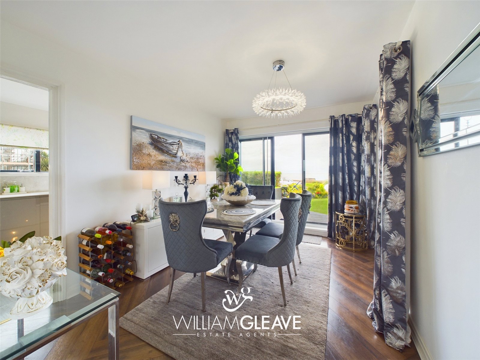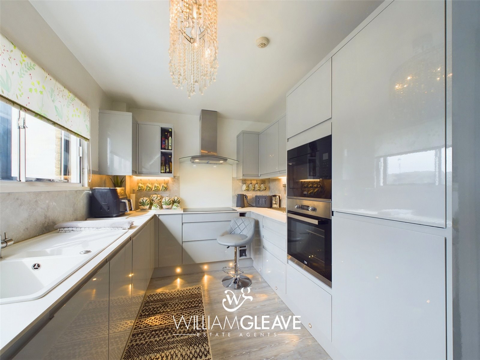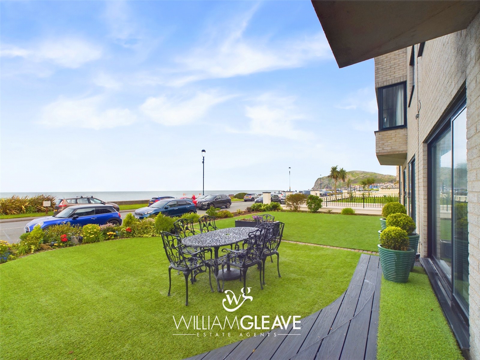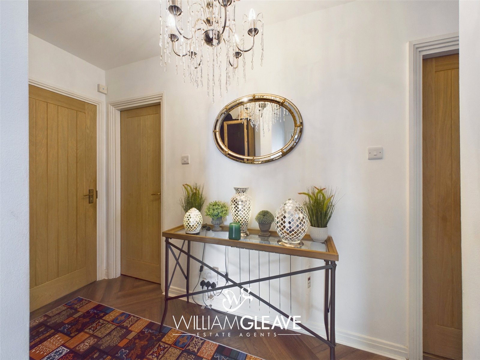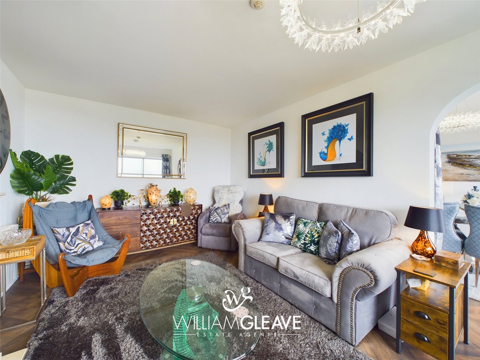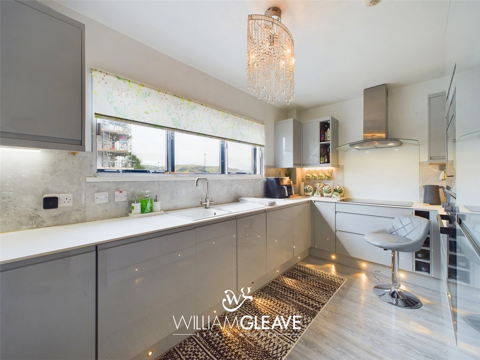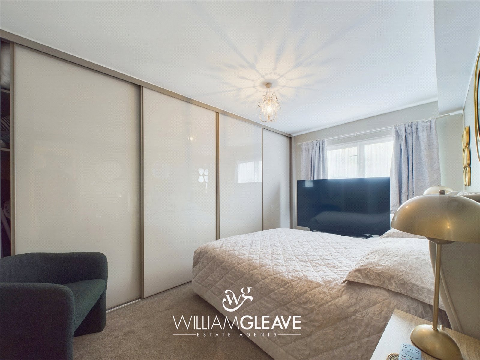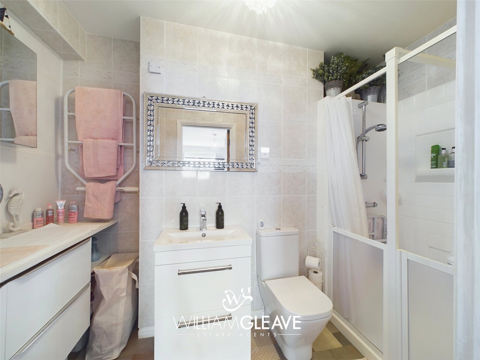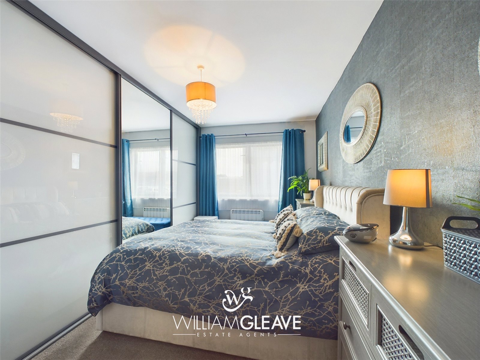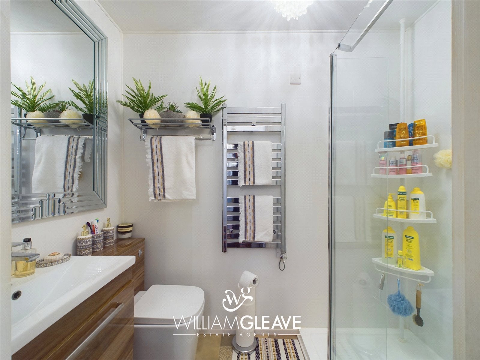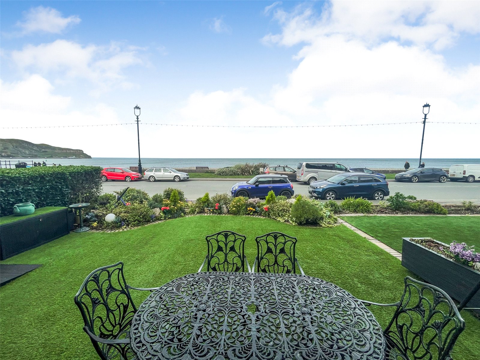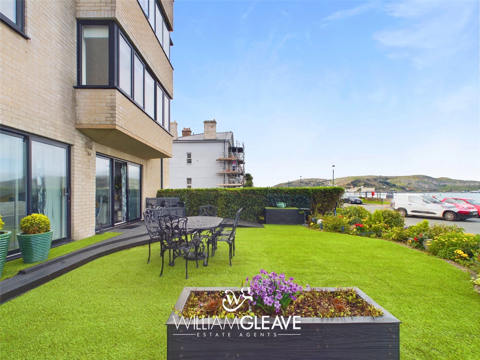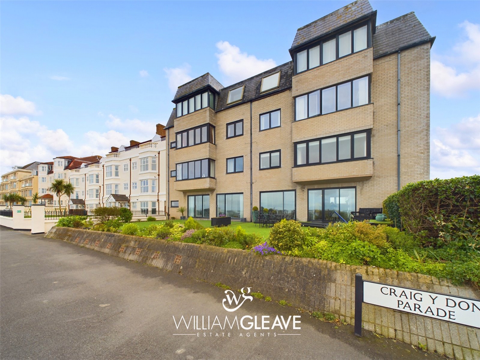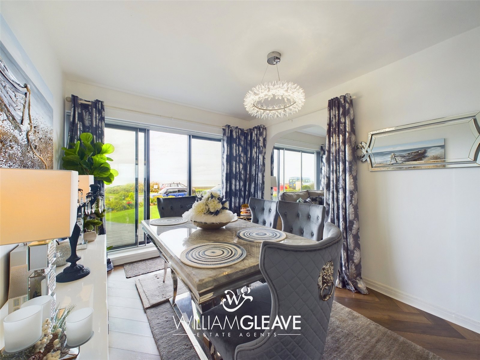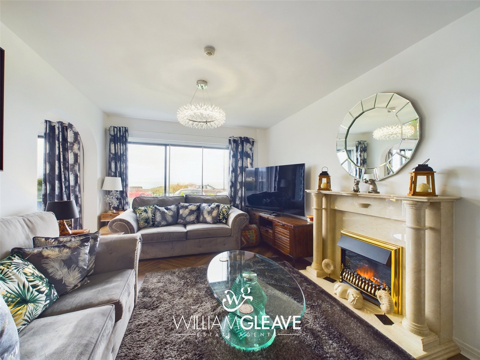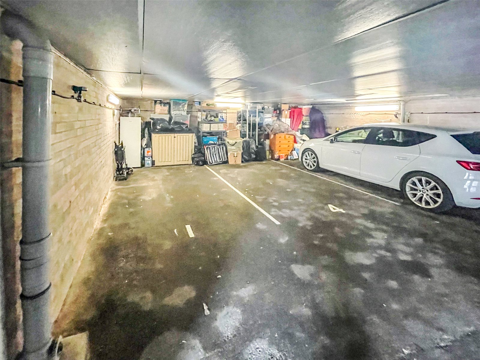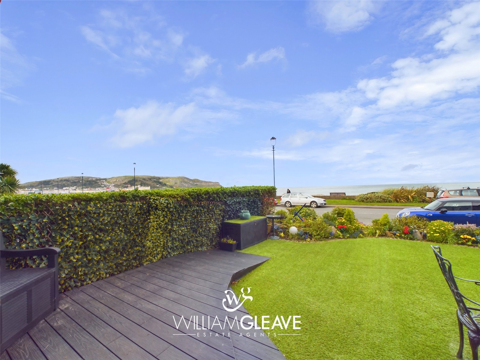Carmen Sylva Road, Llandudno, Conwy, LL30 1LZ
2 Bedroom Flat / Apartment
£295,000
Asking Price
Carmen Sylva Road, Llandudno, Conwy, LL30 1LZ
Property Summary
Full Details
Communal Entrance
With secure intercom entry system, stairs and lifts to all floors and door in apartment.
Entrance Hall 3.8m x 1.35m
With built in storage cupboard, Karndean flooring, electric heater, power points and doors leading off.
Dining Room 3.94m x 2.84m
With electric heater, Karndean flooring, power points and sliding door to front garden enjoying stunning views out to the sea and of the Great Orme and Little Orme.
Living Room 5.13m x 3.25m
With feature fire fireplace with inset coal effect electric fire, Karndean flooring, TV point, power points and sliding door to front garden enjoying stunning views out to the sea and of the Great Orme and Little Orme.
Kitchen/ Breakfast Room 3.94m x 2.51m
With a range of fitted wall and base units and drawers with complementary counter tops over, one and a half drainer sink with mixer tap and waste disposal unit, integrated fridge/ freezer, washing machine and dishwasher, built in electric oven and microwave, ceramic hob with fitted extractor over, under counter lighting, power points and double glazed window to the side enjoying stunning views across to the Great Orme.
Bedroom One 4.3m x 2.51m
With a range of fitted wardrobes, double glazed window to the side, fitted wardrobe storage with sliding doors, electric heater, telephone point, door through to en-suite shower room.
En Suite 2.97m x 1.35m
With a three piece suite comprising walk in shower enclosure, vanity wash hand basin with storage under and low level flush WC. Part tiled walls, extractor fan and heated towel rail.
Bedroom Two 4.4m x 2.46m
With a range of fitted wardrobes, double glazed window to the side and electric heater.
Shower Room 2.3m x 1.24m
Comprising of double walk in shower, vanity wash hand basin with storage under and low level flush WC and heated towel rail.
Outside
To the front is a low maintenance garden which is mainly laid to an artificial lawn with planted borders, decked seating area and hedged boundary to one side. The garden enjoys stunning coastal views. There is a covered allocated parking space accessed via security gates to the rear, there is also visitors parking available.
Lease Details
Leasehold.
999 year lease from 1981.
Service Charge - £360 per quarter (includes window cleaning, gardening, communal upkeep, buildings insurance and ground rent) (As of April 2024).
No pets permitted.
No long term lettings or holiday letting permitted.
Ascot Court Volunteers own the Freehold (Which is made up of all the apartment owners at Ascot Court).
Council Tax Band
E
Services
Mains, electric, water and drainage are all believed connected or available at the property. All services and appliances have not been tested by the selling agent.
Key Features
2 Bedrooms
2 Reception Rooms
2 Bathrooms
1 Parking Space
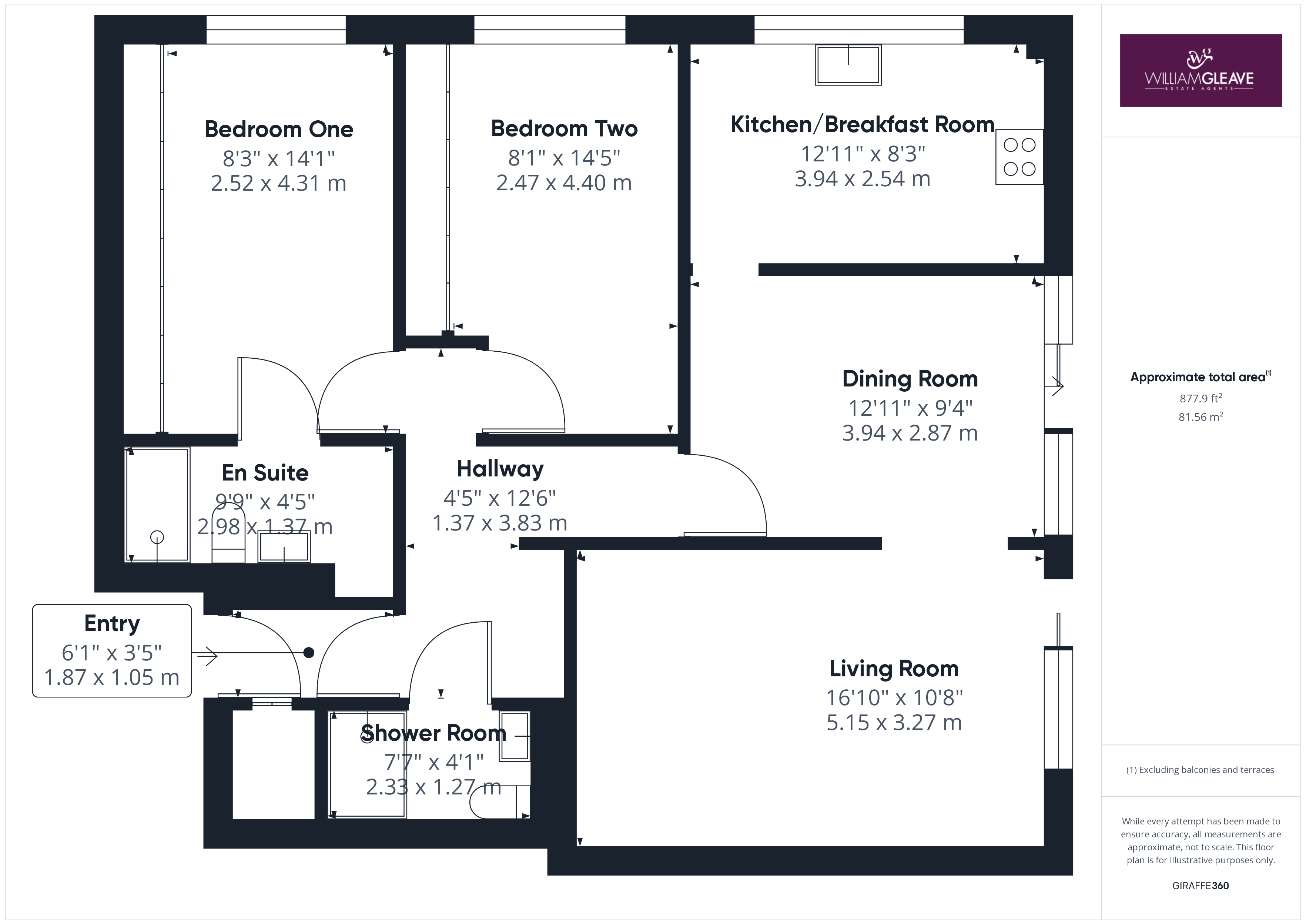

Property Details
This fabulous ground floor apartment, is perfectly positioned on Llandudno's North Parade, enjoying stunning views out to the sea, The Great Orme and The Little Orme. Local shops and amenitis are within a short walk with Craig Y Don. Also Llandudno town centre is closeby which offers a wide variety of shops, restaurants and Venue Cymru Theatre. The apartment has been refurbished throughout creating an impressive contemporary interior and in brief comprises; entrance hall, lounge, dining room, kitchen/ breakfast room with integrated appliances, main shower room, two double bedrooms one with en suite shower room. There is also designated off parking space and visitors parking available. Ideal holiday home.
Communal Entrance
With secure intercom entry system, stairs and lifts to all floors and door in apartment.
Entrance Hall
3.8m x 1.35m - With built in storage cupboard, Karndean flooring, electric heater, power points and doors leading off.
Dining Room
3.94m x 2.84m - With electric heater, Karndean flooring, power points and sliding door to front garden enjoying stunning views out to the sea and of the Great Orme and Little Orme.
Living Room
5.13m x 3.25m - With feature fire fireplace with inset coal effect electric fire, Karndean flooring, TV point, power points and sliding door to front garden enjoying stunning views out to the sea and of the Great Orme and Little Orme.
Kitchen/ Breakfast Room
3.94m x 2.51m - With a range of fitted wall and base units and drawers with complementary counter tops over, one and a half drainer sink with mixer tap and waste disposal unit, integrated fridge/ freezer, washing machine and dishwasher, built in electric oven and microwave, ceramic hob with fitted extractor over, under counter lighting, power points and double glazed window to the side enjoying stunning views across to the Great Orme.
Bedroom One
4.3m x 2.51m - With a range of fitted wardrobes, double glazed window to the side, fitted wardrobe storage with sliding doors, electric heater, telephone point, door through to en-suite shower room.
En Suite
2.97m x 1.35m - With a three piece suite comprising walk in shower enclosure, vanity wash hand basin with storage under and low level flush WC. Part tiled walls, extractor fan and heated towel rail.
Bedroom Two
4.4m x 2.46m - With a range of fitted wardrobes, double glazed window to the side and electric heater.
Shower Room
2.3m x 1.24m - Comprising of double walk in shower, vanity wash hand basin with storage under and low level flush WC and heated towel rail.
Outside
To the front is a low maintenance garden which is mainly laid to an artificial lawn with planted borders, decked seating area and hedged boundary to one side. The garden enjoys stunning coastal views. There is a covered allocated parking space accessed via security gates to the rear, there is also visitors parking available.
Lease Details
Leasehold. 999 year lease from 1981. Service Charge - £360 per quarter (includes window cleaning, gardening, communal upkeep, buildings insurance and ground rent) (As of April 2024). No pets permitted. No long term lettings or holiday letting permitted. Ascot Court Volunteers own the Freehold (Which is made up of all the apartment owners at Ascot Court).
Council Tax Band
E
Services
Mains, electric, water and drainage are all believed connected or available at the property. All services and appliances have not been tested by the selling agent.
