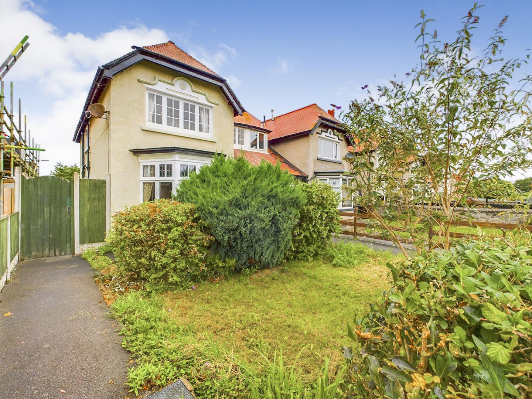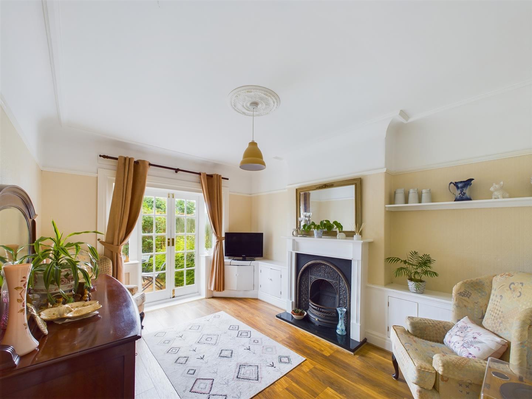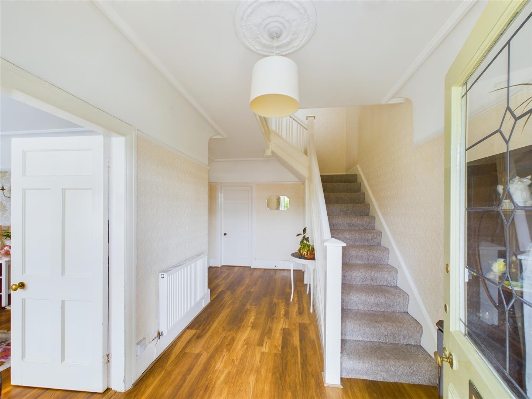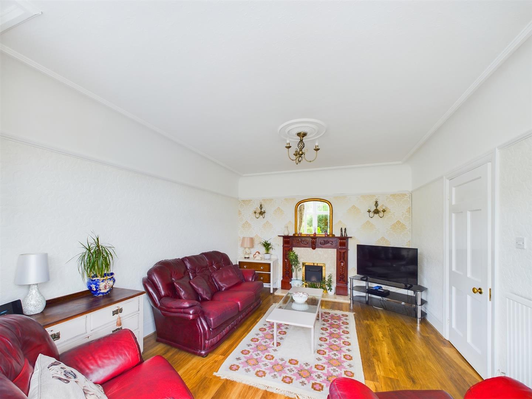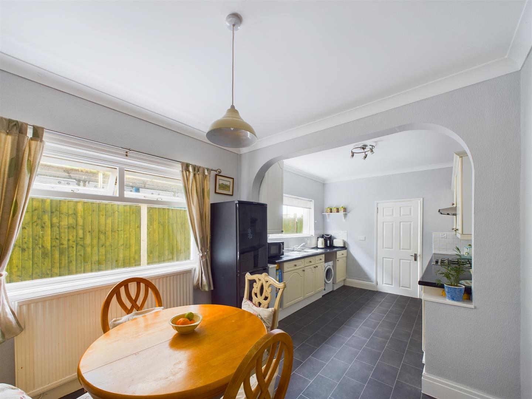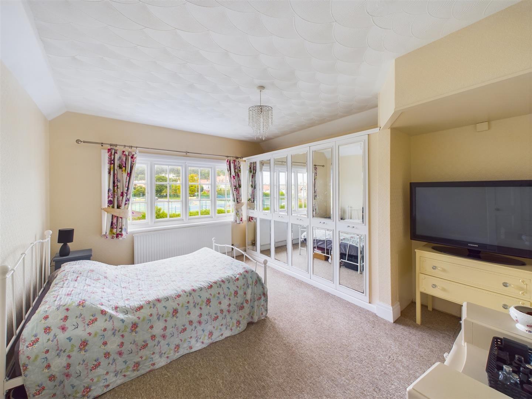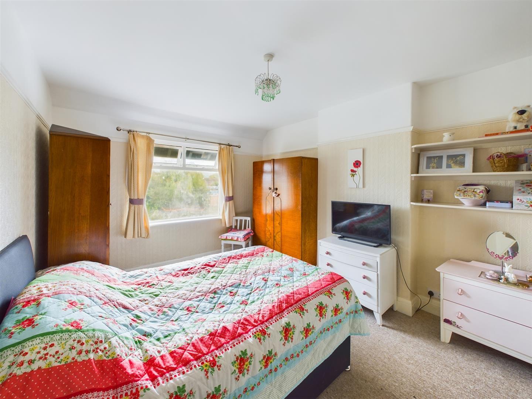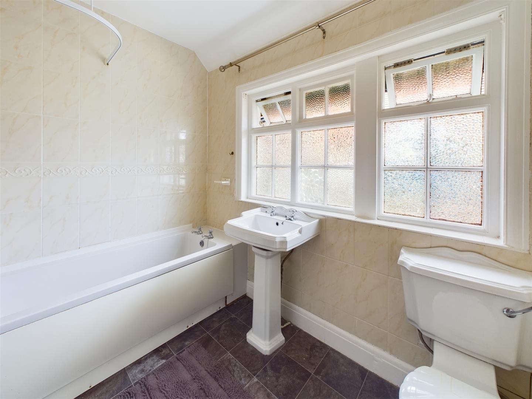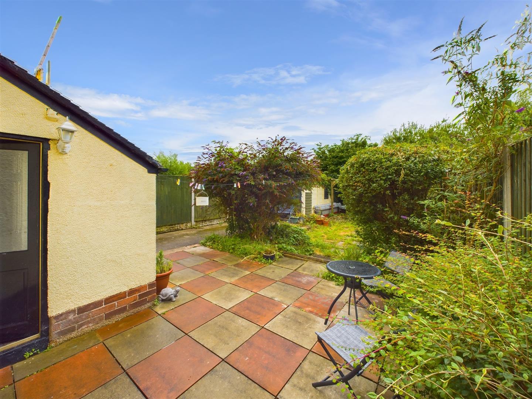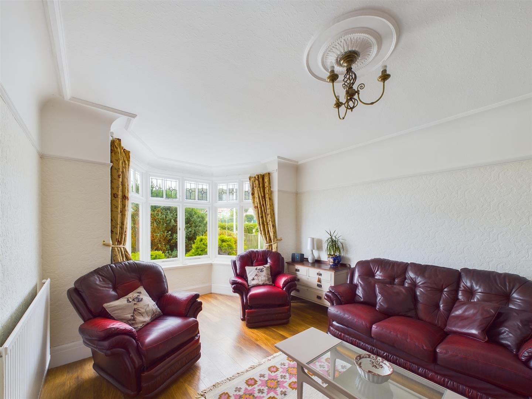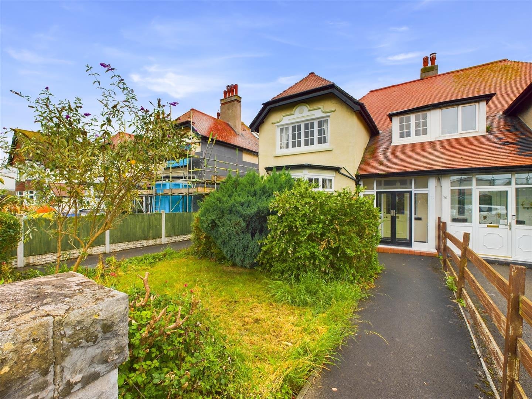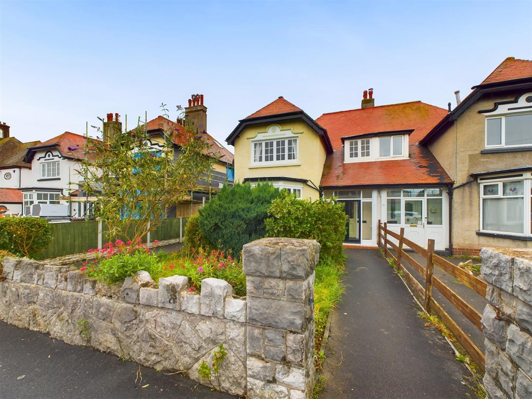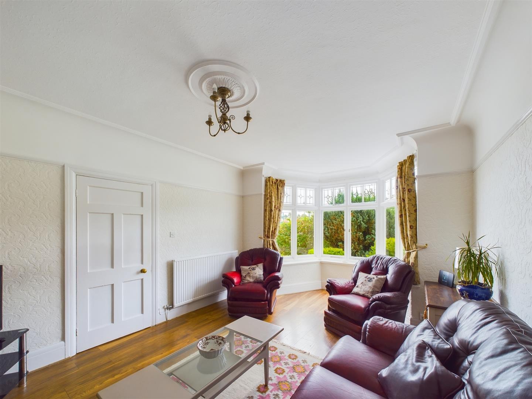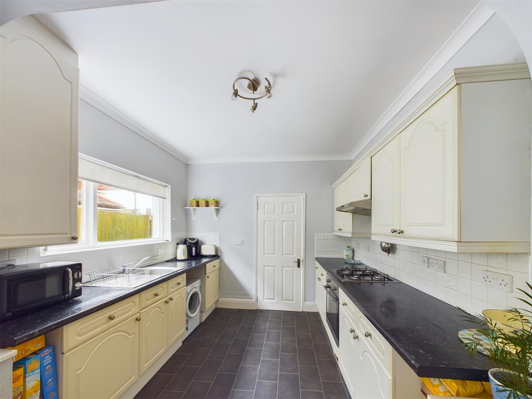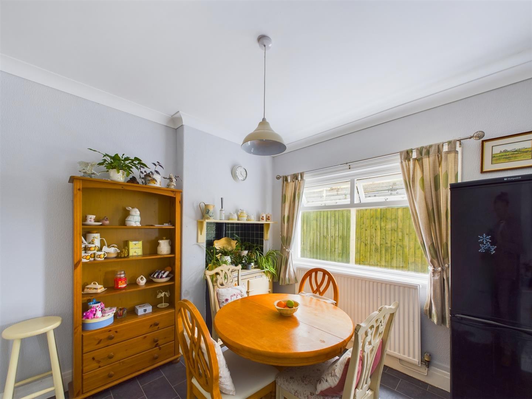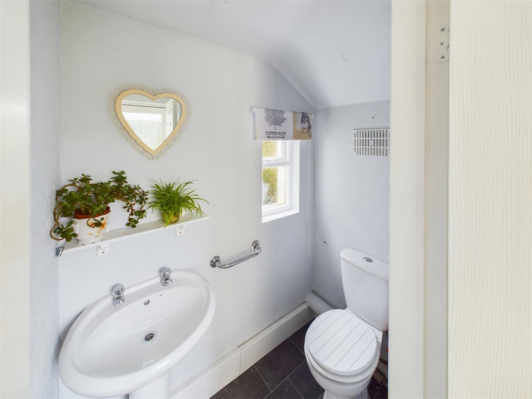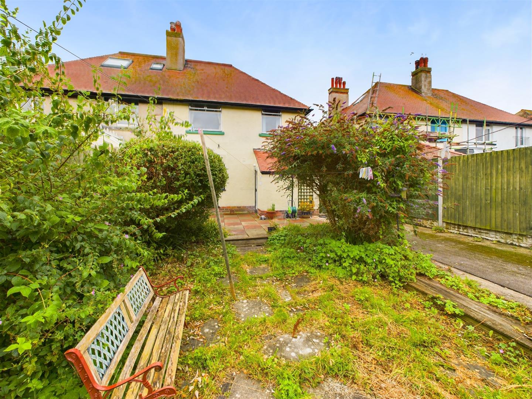Clarence Road, Llandudno
3 Bedroom Semi-Detached House
£300,000
Offers Over
Clarence Road, Llandudno
Property Features
- THREE BEDROOMS
- KITCHEN/ DINER
- TWO REECEPTION ROOMS
- DESIRABLE LOCATION
- NO FORWARD CHAIN
- EPC -TBC
- COUNCIL TAX BAND - E
- TENURE - LEASEHOLD
Property Summary
Full Details
ENTRANCE PORCH
With tiled floor and glazed door with side panels into:-
ENTRANCE HALL 4.93m x 2.49m
With laminate floor, radiator, coved ceiling, picture rail, under stairs storage cupboard, power points and doors leading off.
LIVING ROOM 5.51m into bay x 3.63m
With bay window to the front with views towards Nant Y Gamar, feature fireplace with electric fire fitted, coved ceiling, radiator, picture rail, laminate floor, TV point and power points.
SITTING ROOM 4.27m x 3.28m
With feature ornate cast iron fireplace with timber surround, radiator built-in cupboards to recess, coved ceiling, picture rail, laminate floor, double glazed French doors to the rear garden and power points.
KITCHEN/ DINER 5.79m x 2.87m
With a range of fitted with base and wall units, worktop surfaces over, one and a quarter stainless steel sink with mixer tap over, cupboard housing Baxi central heating boiler, 'Original Aga', built-in gas hob, electric oven, windows to the side, coved ceiling, vinyl floor and power points
UTILITY
With space and plumbing for washing machine and tumble dryer and part glazed door to the side.
SEPARATE WC
With a two piece suite comprising low level WC and wash hand basin.
Stairs to first floor landing with built-in airing cupboard, access to roof space, picture rail, radiator and doors leading off.
BEDROOM ONE 4.27m x 3.66m
With window to front aspect with views towards Nant-y-Gamar and the Little Orme, radiator, built-in wardrobes, carpet and power points.
BEDROOM TWO 4.27m x 3.30m
With window to rear with views to the Great Orme, radiator, picture rail, carpet and power points.
BEDROOM THREE
With window to rear with views across to the Great Orme, radiator, built-in cupboard and power points.
STUDY 2.31m x 2.31m
With outlook to the front.
BATHROOM 2.62m x 1.88m
With a three piece suite comprising pedestal wash hand basin with mixer tap, low flush W.C, panelled bath with mixer tap and mains shower over, radiator, window to the side, dado rail and tiled floor.
OUTSIDE
To the front of the property is a small lawn garden with well stocked plant and shrub borders with pathway to the front entrance. To the rear garden is enclosed and comprises; timber decked area, paved area, small lawn, pergola, large workshop, outside lighting and a mixture of mature shrubs and bushes.
DIRECTIONS
From our office turn right onto Madoc Street and at the traffic lights continue straight ahead and bearing left onto Vaughan Street and then right onto Mostyn Broadway. Proceed straight ahead at the roundabout and take the next right onto Clarence Road, the property can then be found on the right hand side.
SERVICES
Mains electric, gas, water and drainage are all believed connected or available at the property. All services and appliances are all believed connected or available at the property.
COUNCIL TAX BAND
E
TENURE
Leasehold.
£8 pa to Mostyn Estates.
Key Features
3 Bedrooms
2 Reception Rooms
1 Bathroom
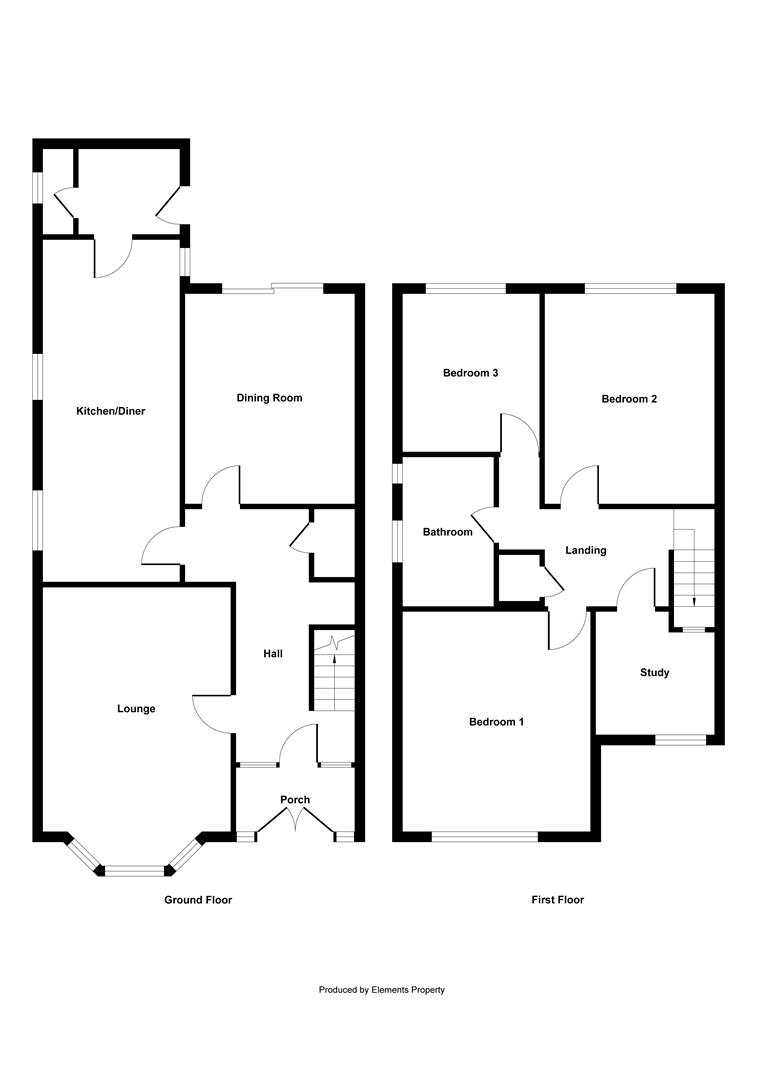

Property Details
This inviting traditional family home, is situated within a desirable residential area of Craig Y Don. Conveniently positioned within walking distance of local shops, amenities and the sea front are just a short walk away and close proximity to Queens Road Park. Llandudno town centre is within a 1 mile drive which offers a diverse range of shops and public services. The bright and spacious interior in brief comprises; entrance porch, reception hall, lounge, sitting room, large kitchen/ diner, utility room, ground floor WC, three bedrooms, study and bathroom. This home would be ideal for a growing family, benefiting from an open aspect to the front and back and is ideally situated within the catchment area for local Schools.
Entrance Porch
With tiled floor and glazed door with side panels into:-
Entrance Hall
4.93m x 2.49m - With laminate floor, radiator, coved ceiling, picture rail, under stairs storage cupboard, power points and doors leading off.
Living Room
5.51m into bay x 3.63m - With bay window to the front with views towards Nant Y Gamar, feature fireplace with electric fire fitted, coved ceiling, radiator, picture rail, laminate floor, TV point and power points.
Sitting Room
4.27m x 3.28m - With feature ornate cast iron fireplace with timber surround, radiator built-in cupboards to recess, coved ceiling, picture rail, laminate floor, double glazed French doors to the rear garden and power points.
Kitchen/ Diner
5.79m x 2.87m - With a range of fitted with base and wall units, worktop surfaces over, one and a quarter stainless steel sink with mixer tap over, cupboard housing Baxi central heating boiler, 'Original Aga', built-in gas hob, electric oven, windows to the side, coved ceiling, vinyl floor and power points
Utility
With space and plumbing for washing machine and tumble dryer and part glazed door to the side.
Separate Wc
With a two piece suite comprising low level WC and wash hand basin.
Stairs to first floor landing with built-in airing cupboard, access to roof space, picture rail, radiator and doors leading off.
Bedroom One
4.27m x 3.66m - With window to front aspect with views towards Nant-y-Gamar and the Little Orme, radiator, built-in wardrobes, carpet and power points.
Bedroom Two
4.27m x 3.30m - With window to rear with views to the Great Orme, radiator, picture rail, carpet and power points.
Bedroom Three
With window to rear with views across to the Great Orme, radiator, built-in cupboard and power points.
Study
2.31m x 2.31m - With outlook to the front.
Bathroom
2.62m x 1.88m - With a three piece suite comprising pedestal wash hand basin with mixer tap, low flush W.C, panelled bath with mixer tap and mains shower over, radiator, window to the side, dado rail and tiled floor.
Outside
To the front of the property is a small lawn garden with well stocked plant and shrub borders with pathway to the front entrance. To the rear garden is enclosed and comprises; timber decked area, paved area, small lawn, pergola, large workshop, outside lighting and a mixture of mature shrubs and bushes.
Directions
From our office turn right onto Madoc Street and at the traffic lights continue straight ahead and bearing left onto Vaughan Street and then right onto Mostyn Broadway. Proceed straight ahead at the roundabout and take the next right onto Clarence Road, the property can then be found on the right hand side.
Services
Mains electric, gas, water and drainage are all believed connected or available at the property. All services and appliances are all believed connected or available at the property.
Council Tax Band
E
Tenure
Leasehold.
£8 pa to Mostyn Estates.
