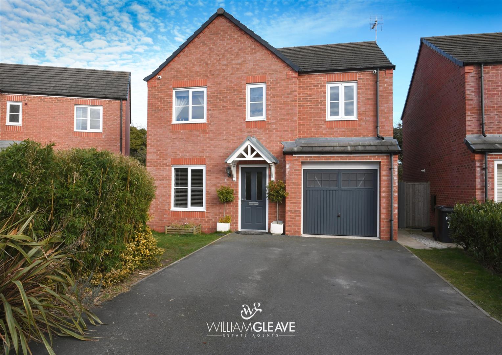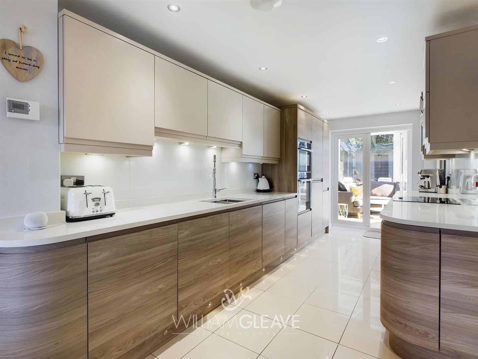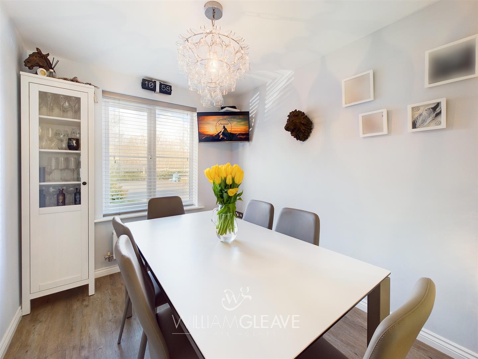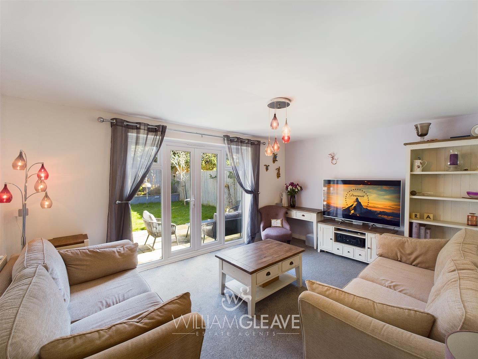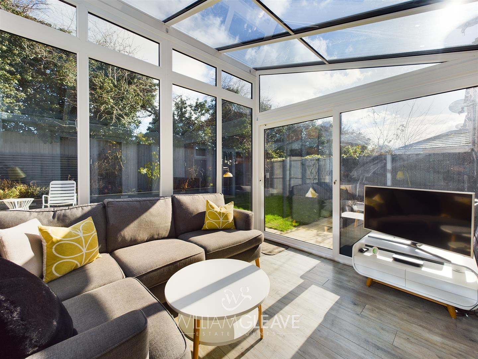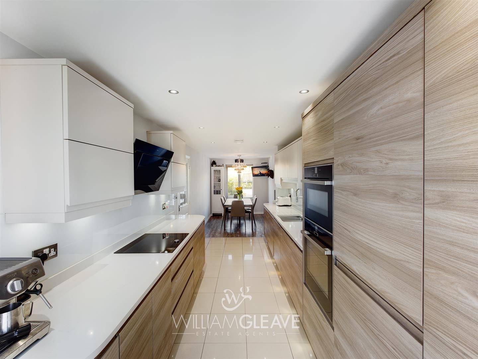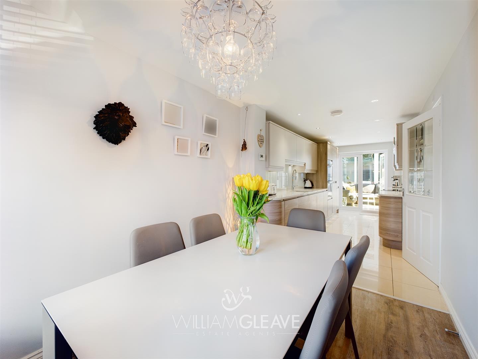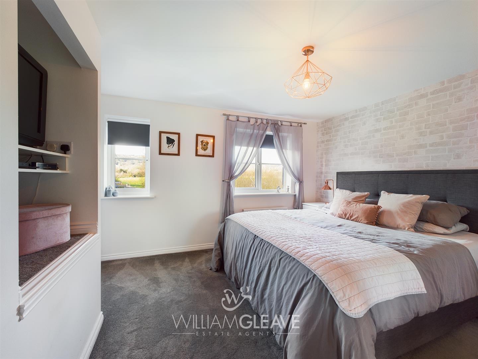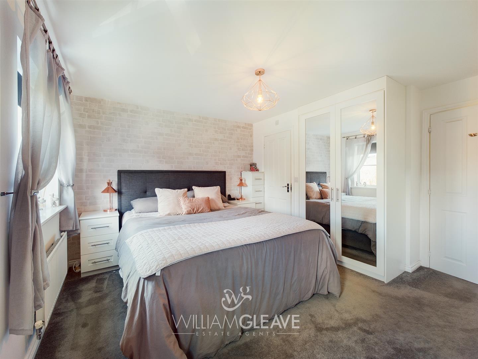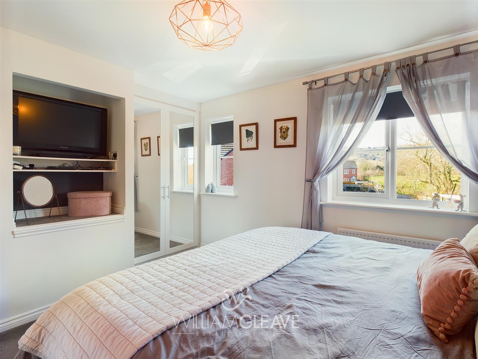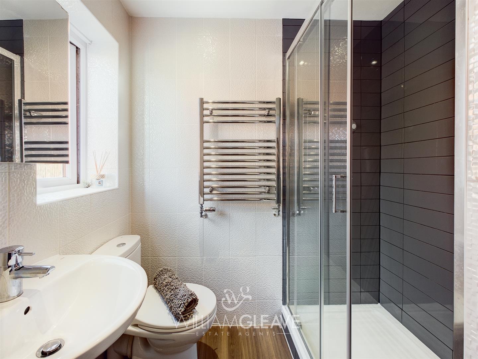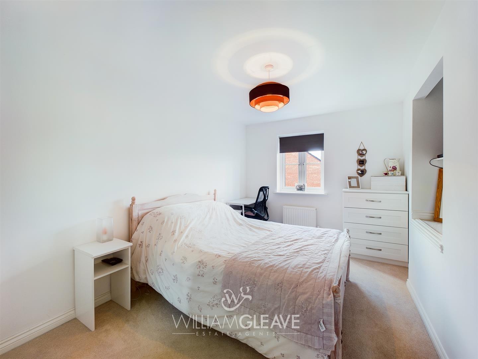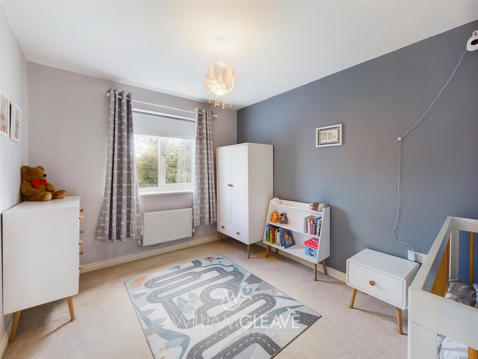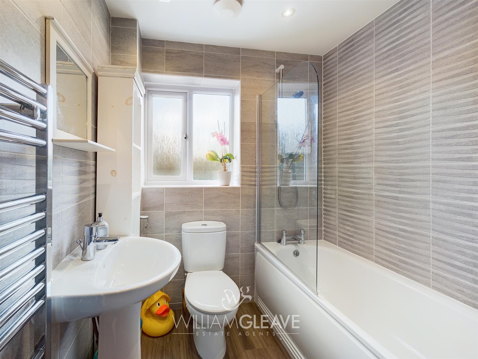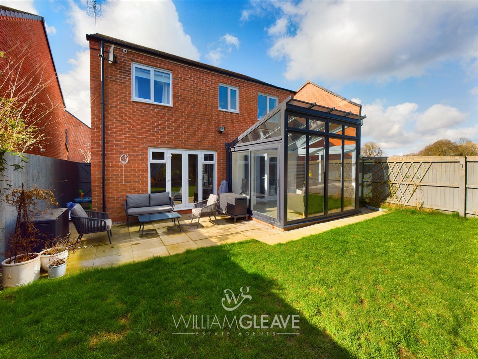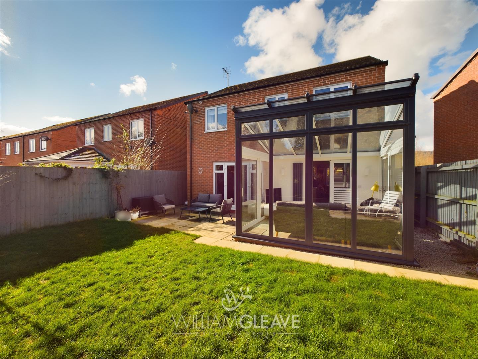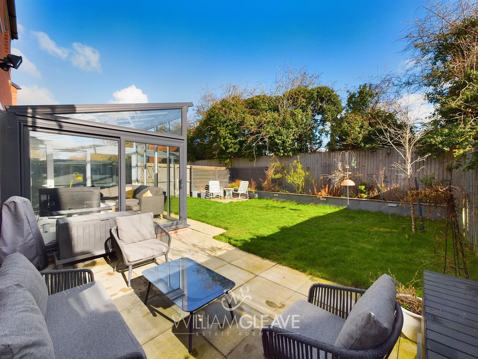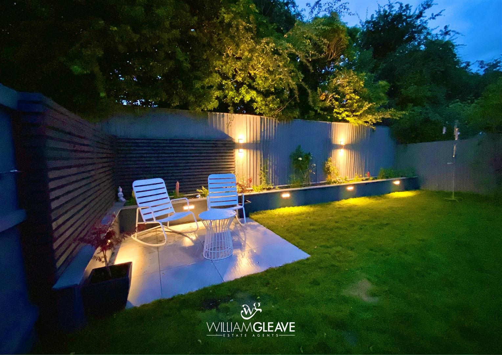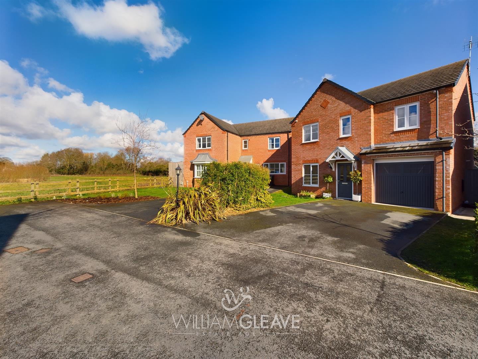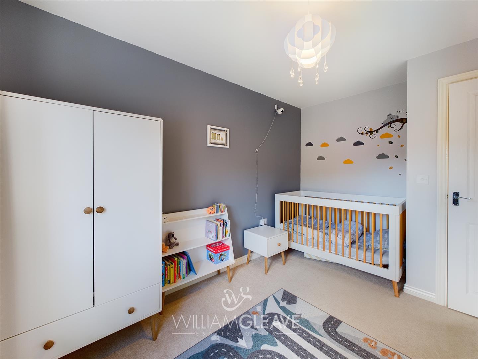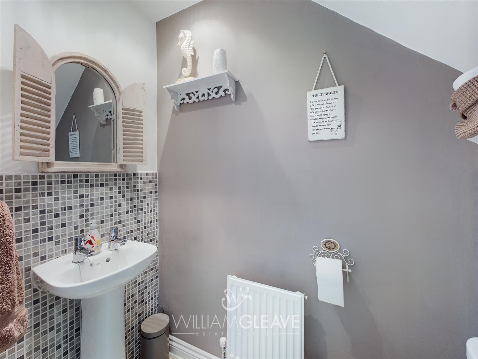Clos Lowri , Fagl Lane, Hope, Wrexham, LL12 9QA
4 Bedroom Detached House
£350,000
Offers In The Region Of
Clos Lowri , Fagl Lane, Hope, Wrexham, LL12 9QA
Property Summary
FREEHOLD PURCHASE PENDING | CUL-DE-SAC LOCATION | STUNNING THROUGHOUT - Situated in the much sought after and affluent village of Hope, offering a range of local amenities and within walking distance to the reputable Castell Alun High School. The property is on the doorstep of a nature reserve and is just a short distance from Park In The Past. The village itself lies within easy reach of Chester, Wrexham and Mold with good access to main road connections making this an ideal area for any commuters. The property itself is situated on a modern residential estate, built in 2014 and occupies a fantastic plot within a cul-de-sac with a nature reserve adjacent to the end of the close. In brief, the property comprises of; entrance hallway with wc/cloaks, living room with French doors, a stunning kitchen/diner with a 'no expense spared' kitchen incorporating a range of Neff appliances which then leads through to the innovatively designed conservatory. To the first floor, there are four double bedrooms and main bathroom with three-piece suite. The main bedroom currently occupies a super king sized bed and still allows plenty of room with built in wardrobes and an en-suite shower room. The rear garden is the perfect space to relax or enjoy al fresco dining in the summer months, with a paved patio area accessed directly from the conservatory and living room which in turn leads onto the grass lawn and further patio area to the rear with a raised bed border made from grey coloured porcelain tiles complete with feature lighting. The garden benefits from a private aspect and is fully enclosed with access onto the driveway via a side timber gate. To the front of the property there is a tarmac driveway allowing parking for two vehicles which leads onto the garage accessed via the up and over door. Viewing is highly recommended.
Full Details
ENTRANCE HALL
Leading through the front door, the entrance hall has stairs to rising to the first floor, tiled flooring, radiator, power points, inset ceiling spotlights. There are doors leading off to the kitchen/diner, living room and wc/cloaks.
WC/Cloaks
Fitted with a white coloured suite comprising of pedestal wash hand basin and low flush wc. Half tiled walls, wood effect flooring, radiator and extractor fan.
LIVING ROOM
With uPVC french doors to the rear with side panels allowing an abundance of light into the space, complete with radiator, television point and power points.
KITCHEN / DINER
A stunning open plan kitchen/diner with a real 'wow' factor, the kitchen has been finished to a high specification and comprises of handleless solid wood, two tone wall base and drawer units complete with a Quartz worktop surface with inset 1 & 1/2 bowl sink, chrome mixer tap and glass splash-back. There are a range of integrated 'Neff' appliances to include; double oven, induction hob, angled cooker hood, 50/50 fridge freezer, dishwasher and washing machine. The kitchen also incorporates a pull out larder cupboard and is complete with ceramic floor tiles, low level lighting with inset spotlights within the kitchen plinths, vertical radiator to side, inset ceiling spotlights.The dining area allows ample space for a family sized dining table, the window to the front elevation and sliding patio doors to the rear of the kitchen make this a light and airy space, with wood effect laminate flooring, radiator and power points.
CONSERVATORY
A stunning conservatory with an innovatively designed roof and sliding doors to both side elevations allowing a through breeze in the warm summer months. The conservatory is complete with a vertical radiator, wood effect laminate flooring and power points,
FIRST FLOOR LANDING
Offering ample storage with an airing cupboard housing the hot water tank with shelving and a further storage cupboard, there is access to the loft via the ceiling hatch, doors leading off to the bedrooms and bathroom.
BEDROOM ONE
A large main bedroom currently occupying a super king sized bed, there are two windows to the front elevation offering an abundance of light into the room. There are fitted wardrobes on two walls of the bedroom and a recess with shelving and sockets offering space for a television to be displayed. Door to side leading into the en-suite shower room.
EN SUITE
Three-piece suite comprising of a low flush wc, wash hand basin and shower with rainfall shower head and feature tiling. The en-suite has fully tiled walls, frosted uPVC window to the side elevation, chrome ladder style radiator and wood effect flooring.
BEDROOM TWO
A good sized double bedroom with a uPVC window to the front elevation, fitted wardrobes to the side, recess with shelving, radiator and power points.
BEDROOM THREE
Double bedroom with uPVC window to the rear elevation, radiator and power points.
BEDROOM FOUR
Currently used as an office space with a uPVC double glazed window to the rear elevation, radiator and power points.
BATHROOM
Three piece white coloured suite comprising of a low flush wc, wash hand basin and panelled bath with electric shower over and glass screen. Frosted window to the rear elevation, partly tiled floor, wood effect laminate flooring, chrome ladder style radiator.
EXTERNALLY
The rear garden is the perfect space to relax or enjoy al fresco dining in the summer months, with a paved patio area accessed directly from the conservatory and living room which in turn leads onto the grass lawn and further patio area to the rear with a raised bed border made from grey coloured porcelain tiles complete with feature lighting. The garden benefits from a private aspect and is fully enclosed with access onto the driveway via a side timber gate. To the front of the property there is a tarmac driveway allowing parking for two vehicles which leads onto the garage accessed via the up and over door.
WE CAN HELP
William Gleave Estate Agents are one of the leading independent, respected estate agents in North Wales. Whether you are thinking of selling, renting, buying or just need some friendly advice, William Gleave are here to help. We understand the process can be daunting however, if you’re a first-time buyer or an experienced landlord, our experienced teams are here to ensure everything runs smoothly. Call us today on 01244 543 651!
Key Features
4 Bedrooms
1 Reception Room
2 Bathrooms
1 Parking Space
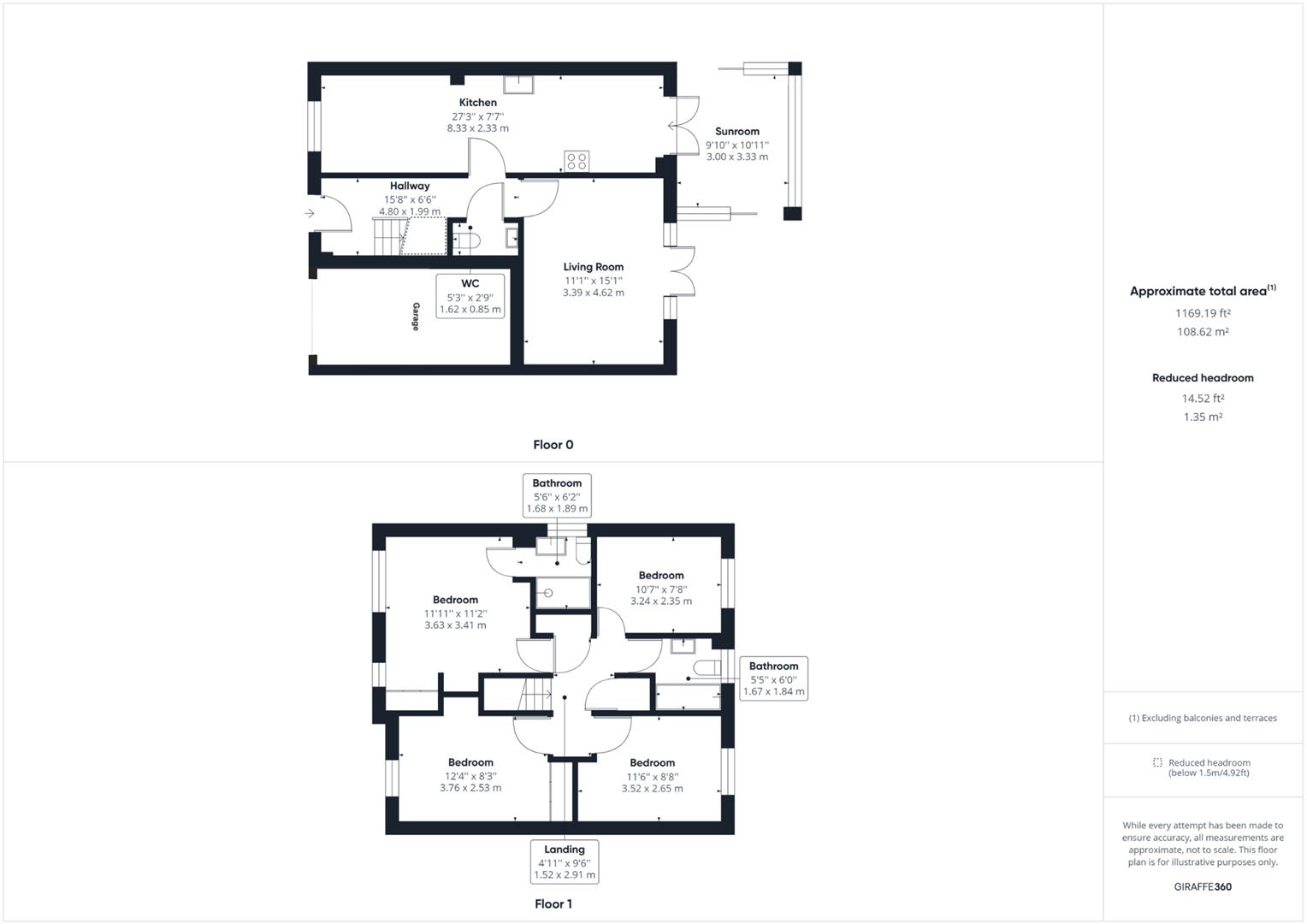

Property Details
**MOTIVATED VENDOR** FREEHOLD PURCHASE PENDING | CUL-DE-SAC LOCATION | STUNNING THROUGHOUT - Situated in the much sought after and affluent village of Hope, offering a range of local amenities and within walking distance to the reputable Castell Alun High School. The property is on the doorstep of a nature reserve and is just a short distance from Park In The Past. The village itself lies within easy reach of Chester, Wrexham and Mold with good access to main road connections making this an ideal area for any commuters. The property itself is situated on a modern residential estate, built in 2014 and occupies a fantastic plot within a cul-de-sac with a nature reserve adjacent to the end of the close. In brief, the property comprises of; entrance hallway with wc/cloaks, living room with French doors, a stunning kitchen/diner with a 'no expense spared' kitchen incorporating a range of Neff appliances which then leads through to the innovatively designed conservatory. To the first floor, there are four double bedrooms and main bathroom with three-piece suite. The main bedroom currently occupies a super king sized bed and still allows plenty of room with built in wardrobes and an en-suite shower room. The rear garden is the perfect space to relax or enjoy al fresco dining in the summer months, with a paved patio area accessed directly from the conservatory and living room which in turn leads onto the grass lawn and further patio area to the rear with a raised bed border made from grey coloured porcelain tiles complete with feature lighting. The garden benefits from a private aspect and is fully enclosed with access onto the driveway via a side timber gate. To the front of the property there is a tarmac driveway allowing parking for two vehicles which leads onto the garage accessed via the up and over door. Viewing is highly recommended.
Entrance Hall
Leading through the front door, the entrance hall has stairs to rising to the first floor, tiled flooring, radiator, power points, inset ceiling spotlights. There are doors leading off to the kitchen/diner, living room and wc/cloaks.
Wc/cloaks
Fitted with a white coloured suite comprising of pedestal wash hand basin and low flush wc. Half tiled walls, wood effect flooring, radiator and extractor fan.
Living Room
With uPVC french doors to the rear with side panels allowing an abundance of light into the space, complete with radiator, television point and power points.
Kitchen / Diner
A stunning open plan kitchen/diner with a real 'wow' factor, the kitchen has been finished to a high specification and comprises of handleless solid wood, two tone wall base and drawer units complete with a Quartz worktop surface with inset 1 & 1/2 bowl sink, chrome mixer tap and glass splash-back. There are a range of integrated 'Neff' appliances to include; double oven, induction hob, angled cooker hood, 50/50 fridge freezer, dishwasher and washing machine. The kitchen also incorporates a pull out larder cupboard and is complete with ceramic floor tiles, low level lighting with inset spotlights within the kitchen plinths, vertical radiator to side, inset ceiling spotlights.The dining area allows ample space for a family sized dining table, the window to the front elevation and sliding patio doors to the rear of the kitchen make this a light and airy space, with wood effect laminate flooring, radiator and power points.
Conservatory
A stunning conservatory with an innovatively designed roof and sliding doors to both side elevations allowing a through breeze in the warm summer months. The conservatory is complete with a vertical radiator, wood effect laminate flooring and power points,
First Floor Landing
Offering ample storage with an airing cupboard housing the hot water tank with shelving and a further storage cupboard, there is access to the loft via the ceiling hatch, doors leading off to the bedrooms and bathroom.
Bedroom One
A large main bedroom currently occupying a super king sized bed, there are two windows to the front elevation offering an abundance of light into the room. There are fitted wardrobes on two walls of the bedroom and a recess with shelving and sockets offering space for a television to be displayed. Door to side leading into the en-suite shower room.
En Suite
Three-piece suite comprising of a low flush wc, wash hand basin and shower with rainfall shower head and feature tiling. The en-suite has fully tiled walls, frosted uPVC window to the side elevation, chrome ladder style radiator and wood effect flooring.
Bedroom Two
A good sized double bedroom with a uPVC window to the front elevation, fitted wardrobes to the side, recess with shelving, radiator and power points.
Bedroom Three
Double bedroom with uPVC window to the rear elevation, radiator and power points.
Bedroom Four
Currently used as an office space with a uPVC double glazed window to the rear elevation, radiator and power points.
Bathroom
Three piece white coloured suite comprising of a low flush wc, wash hand basin and panelled bath with electric shower over and glass screen. Frosted window to the rear elevation, partly tiled floor, wood effect laminate flooring, chrome ladder style radiator.
Externally
The rear garden is the perfect space to relax or enjoy al fresco dining in the summer months, with a paved patio area accessed directly from the conservatory and living room which in turn leads onto the grass lawn and further patio area to the rear with a raised bed border made from grey coloured porcelain tiles complete with feature lighting. The garden benefits from a private aspect and is fully enclosed with access onto the driveway via a side timber gate. To the front of the property there is a tarmac driveway allowing parking for two vehicles which leads onto the garage accessed via the up and over door.
We Can Help
William Gleave Estate Agents are one of the leading independent, respected estate agents in North Wales. Whether you are thinking of selling, renting, buying or just need some friendly advice, William Gleave are here to help. We understand the process can be daunting however, if you’re a first-time buyer or an experienced landlord, our experienced teams are here to ensure everything runs smoothly. Call us today on 01244 543 651!
