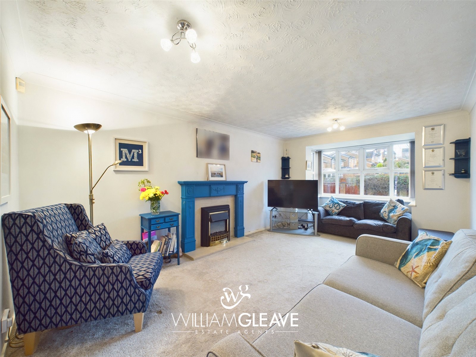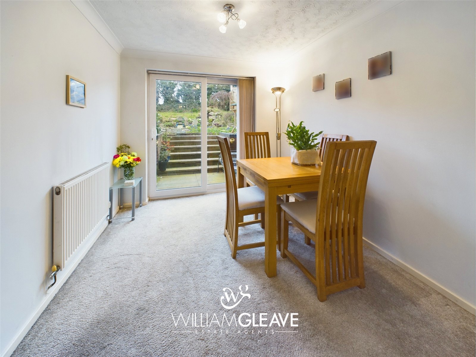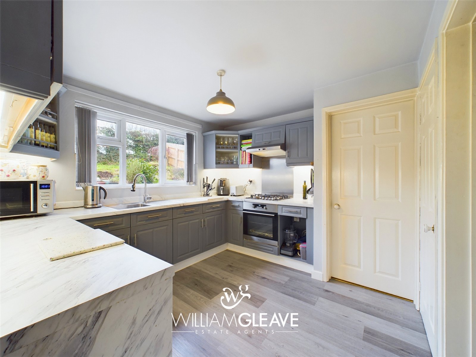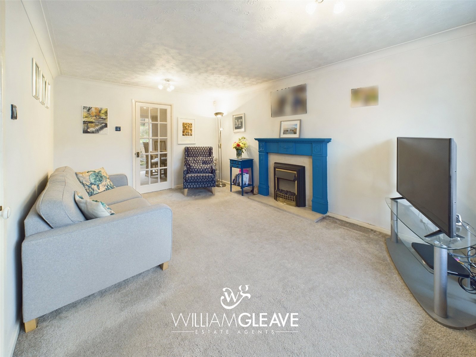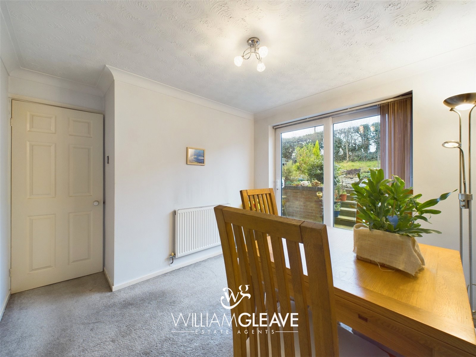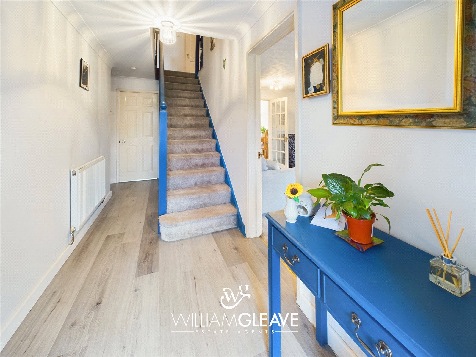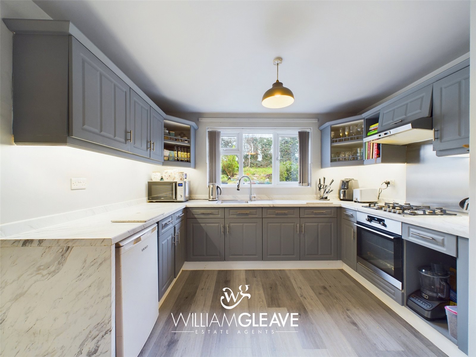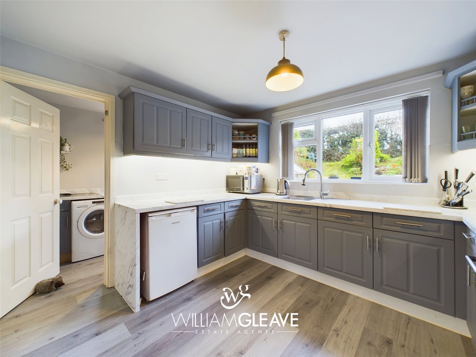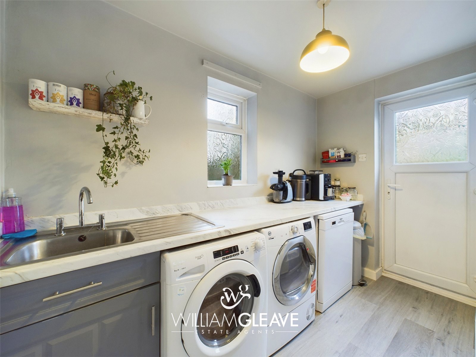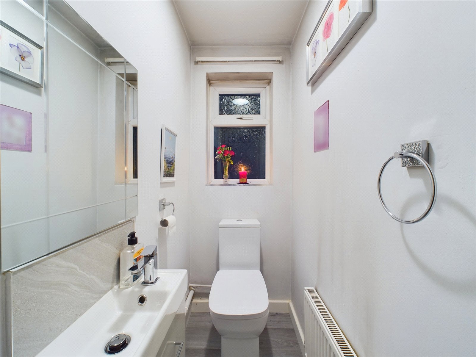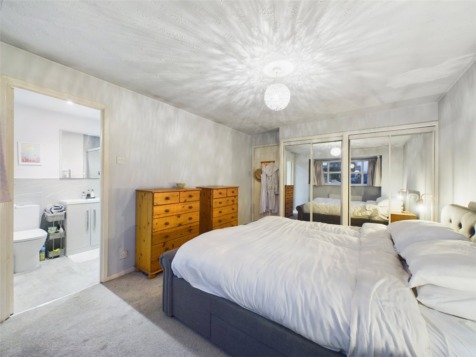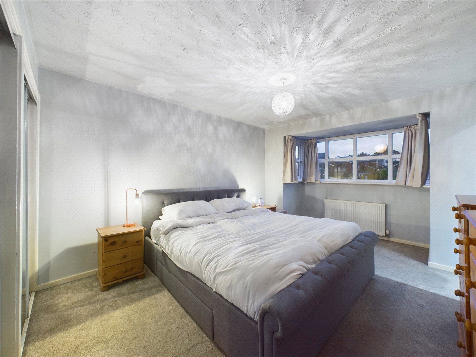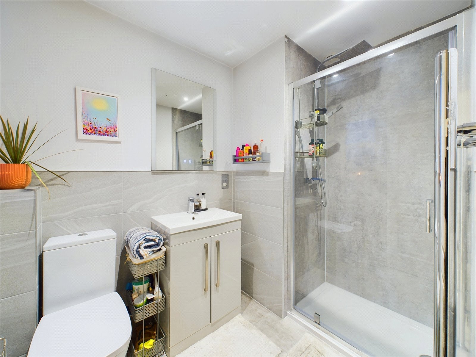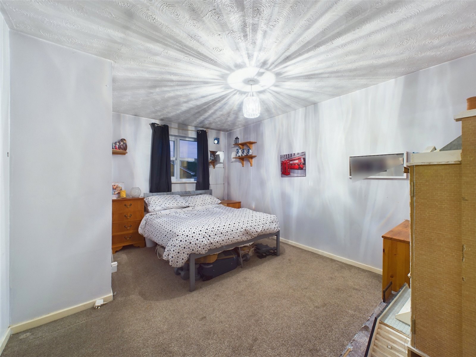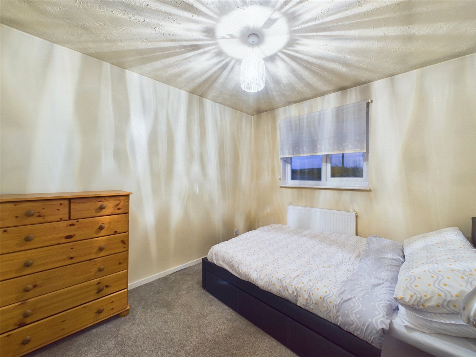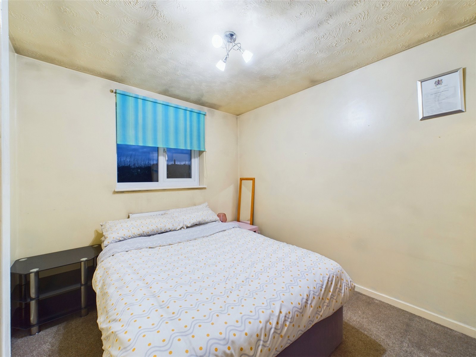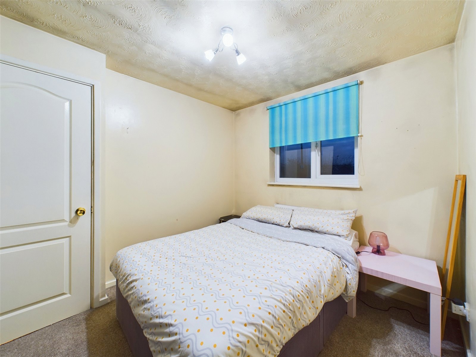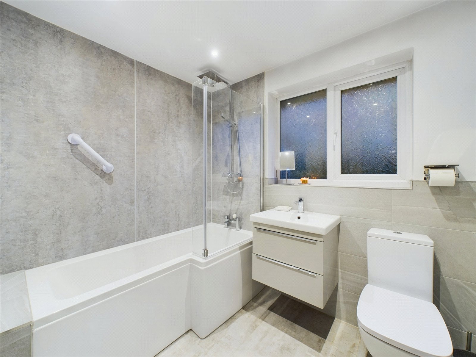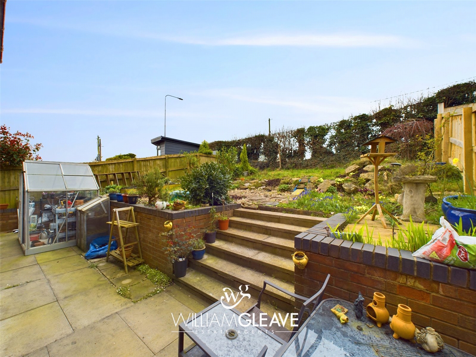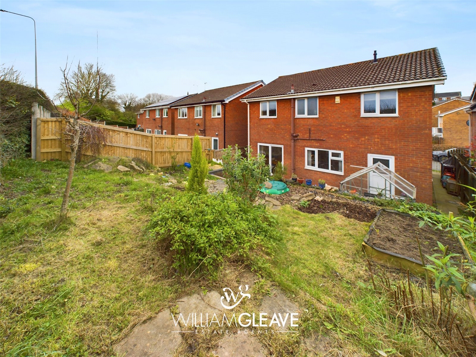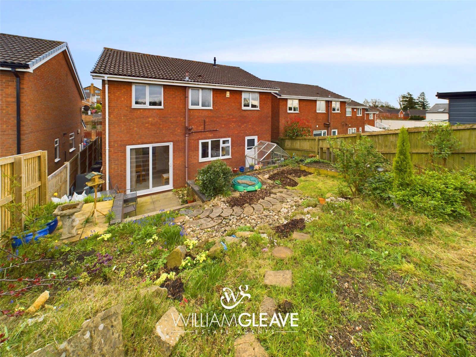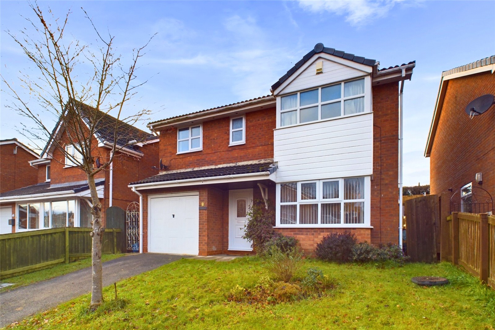Coed Y Graig, Penymynydd, Chester, Flintshire, CH4 0XD
4 Bedroom Detached House
£325,000
Offers In The Region Of
Coed Y Graig, Penymynydd, Chester, Flintshire, CH4 0XD
Property Summary
Full Details
Entrance Hall
A welcoming entrance hallway comprising of; stairs rising to the first floor, wood effect vinyl click flooring, radiator to side, power points and doors leading onto the lounge, kitchen, WC and office.
Lounge
Feature fireplace with electric fire, uPVC double glazed bay window to front elevation, radiator, power points and door leading onto the dining room.
Dining Room
uPVC sliding doors leading out onto the rear garden, radiator, power points and door leading onto the kitchen.
Kitchen
Fitted grey coloured shaker style kitchen with contrasting worktop surface over and stainless-steel sink complete with drainer and mixer tap. There are some integrated appliances to include four ring gas hob, stainless steel extractor fan, electric oven and additional space for white goods. uPVC double glazed window to the rear elevation, wood effect vinyl click flooring, radiator, power points, storage cupboard to the side and door leading onto the utility.
Utility Room
Fitted grey shaker style base unit with contrasting worktop surface over to match the kitchen, stainless steel sink complete with drainer and mixer tap, space for additional white goods, radiator, wood effect vinyl click flooring, power points, frosted uPVC double glazed window to side elevation and door leading onto the rear garden.
WC
Low flush WC, space saving hand wash basin with chrome mixer tap set within a vanity unit, frosted uPVC double glazed window to side elevation, radiator and wood effect vinyl click flooring.
Office/Playroom/Bedroom Five
Formally the garage which has been sectioned off and converted into an office space by the current vendor, comprising of; uPVC frosted window to side elevation, radiator and power points. Due to the room being integral, this versatile space could offer a playroom or fifth bedroom.
First Floor Landing
Storage cupboard homing the boiler, loft hatch and doors leading onto the main bathroom and bedrooms.
Bathroom
Stunning three-piece suite comprising of; panel enclosed ‘P’ shaped bath with chrome rainfall shower and handheld hose, hand wash basin with chrome mixer tap set within a high gloss vanity unit and low flush WC. Partly tiled walls, tile effect flooring, chrome ladder style radiator, radiator, inset spotlights and frosted uPVC double glazed window to the rear elevation.
Bedroom One
Spacious double bedroom, mirror fronted fitted wardrobes, uPVC double glazed bay window to front elevation, radiator, power points and door leading onto the en suite.
En Suite
Modern three-piece suite comprising of; low flush WC, hand wash basin with chrome mixer tap set within a high gloss vanity unit and enclosed shower with chrome rainfall shower head and handheld hose. Partly tiled walls, tile effect flooring, inset spotlights, frosted uPVC window to front elevation, chrome radiator and shaving point.
Bedroom Two
Spacious double bedroom, uPVC double glazed window to front elevation, radiator, storage cupboard to side, power points and over the stair storage cupboard.
Bedroom Three
Double bedroom, uPVC double glazed window to rear elevation, built in storage cupboard to side, radiator and power points.
Bedroom Four
Double bedroom, uPVC double glazed window overlooking the rear garden, spacious alcove with rail and ample storage, radiator and power points.
Externally
Externally, to the front of the property there are well maintained grass lawns and a driveway allowing parking for one vehicle which in turn leads onto a converted garage space which can be accessed via the up and over door. There is also access to the rear garden via a gate to the side of the property. The rear garden comprises of a patio area with a green house and retaining wall to the rear of the patio with steps leading onto a further raised garden area which is enclosed by a combination of timber fencing and evergreen hedging. The garden also benefits from having outdoor power points.
Garage
Accessed via the up and over door to the front of the property.
Key Features
4 Bedrooms
2 Reception Rooms
2 Bathrooms
1 Parking Space


Property Details
NO ONWARD CHAIN | FOUR/FIVE BEDROOMS | SUBSTANTIAL & VERSATILE FAMILY HOME | WELL ESTABLISHED ESTATE | An ideal family home, offered with no onward chain, which has undergone some modernisastion and offers four/five bedrooms and is located in the popular village of Penymynydd. Ideally situated a stone’s throw from Penyffordd village which offers a host of amenities including a pub/restaurant, chemist, mini-supermarket and primary school. The property is located just a short drive from Broughton Retail Park whilst also being conveniently situated for easy access to the A55 Expressway allowing onward travel to Chester, the M56, the M53, making this an ideal location for commuters. In brief, the property comprises of; entrance hallway, lounge complete with bay window and feature electric fire, dining room with a sliding patio door leading out onto the rear garden, modernised kitchen with fitted shaker style units and a number of integrated appliances, modernised utility room, downstairs WC and office/playroom/ bedroom five. To the first floor there are four double bedrooms and main bathroom with stunning three-piece suite. The main bedroom benefits from fitted wardrobes and a modern en suite shower room. Externally, to the front of the property there is a maintained grass lawn and a driveway adjacent allowing parking for one vehicle which in turn leads to a partly converted garage space which can be accessed via the up and over door. There is also access to the rear garden via a gate to the side of the property. The rear garden comprises of a patio area with a retaining wall and steps leading onto a further garden area which is enclosed by a combination of timber fencing and evergreen hedging. VIEWING IS HIGHLY RECOMMENDED
Entrance Hall
A welcoming entrance hallway comprising of; stairs rising to the first floor, wood effect vinyl click flooring, radiator to side, power points and doors leading onto the lounge, kitchen, WC and office.
Lounge
Feature fireplace with electric fire, uPVC double glazed bay window to front elevation, radiator, power points and door leading onto the dining room.
Dining Room
uPVC sliding doors leading out onto the rear garden, radiator, power points and door leading onto the kitchen.
Kitchen
Fitted grey coloured shaker style kitchen with contrasting worktop surface over and stainless-steel sink complete with drainer and mixer tap. There are some integrated appliances to include four ring gas hob, stainless steel extractor fan, electric oven and additional space for white goods. uPVC double glazed window to the rear elevation, wood effect vinyl click flooring, radiator, power points, storage cupboard to the side and door leading onto the utility.
Utility Room
Fitted grey shaker style base unit with contrasting worktop surface over to match the kitchen, stainless steel sink complete with drainer and mixer tap, space for additional white goods, radiator, wood effect vinyl click flooring, power points, frosted uPVC double glazed window to side elevation and door leading onto the rear garden.
Wc
Low flush WC, space saving hand wash basin with chrome mixer tap set within a vanity unit, frosted uPVC double glazed window to side elevation, radiator and wood effect vinyl click flooring.
Office/playroom/bedroom Five
Formally the garage which has been sectioned off and converted into an office space by the current vendor, comprising of; uPVC frosted window to side elevation, radiator and power points. Due to the room being integral, this versatile space could offer a playroom or fifth bedroom.
First Floor Landing
Storage cupboard homing the boiler, loft hatch and doors leading onto the main bathroom and bedrooms.
Bathroom
Stunning three-piece suite comprising of; panel enclosed ‘P’ shaped bath with chrome rainfall shower and handheld hose, hand wash basin with chrome mixer tap set within a high gloss vanity unit and low flush WC. Partly tiled walls, tile effect flooring, chrome ladder style radiator, radiator, inset spotlights and frosted uPVC double glazed window to the rear elevation.
Bedroom One
Spacious double bedroom, mirror fronted fitted wardrobes, uPVC double glazed bay window to front elevation, radiator, power points and door leading onto the en suite.
En Suite
Modern three-piece suite comprising of; low flush WC, hand wash basin with chrome mixer tap set within a high gloss vanity unit and enclosed shower with chrome rainfall shower head and handheld hose. Partly tiled walls, tile effect flooring, inset spotlights, frosted uPVC window to front elevation, chrome radiator and shaving point.
Bedroom Two
Spacious double bedroom, uPVC double glazed window to front elevation, radiator, storage cupboard to side, power points and over the stair storage cupboard.
Bedroom Three
Double bedroom, uPVC double glazed window to rear elevation, built in storage cupboard to side, radiator and power points.
Bedroom Four
Double bedroom, uPVC double glazed window overlooking the rear garden, spacious alcove with rail and ample storage, radiator and power points.
Externally
Externally, to the front of the property there are well maintained grass lawns and a driveway allowing parking for one vehicle which in turn leads onto a converted garage space which can be accessed via the up and over door. There is also access to the rear garden via a gate to the side of the property. The rear garden comprises of a patio area with a green house and retaining wall to the rear of the patio with steps leading onto a further raised garden area which is enclosed by a combination of timber fencing and evergreen hedging. The garden also benefits from having outdoor power points.
Garage
Accessed via the up and over door to the front of the property.
