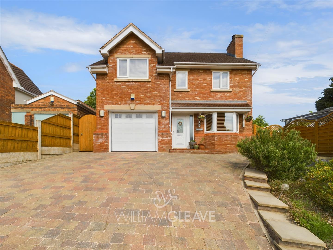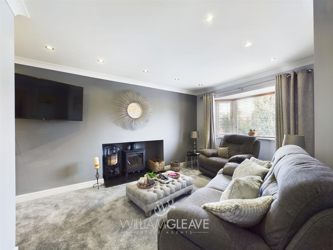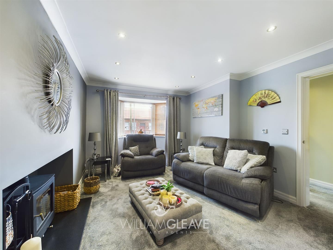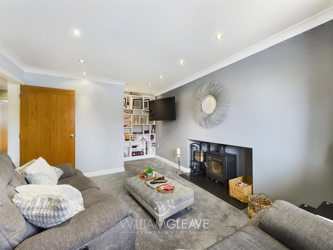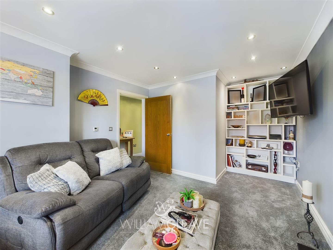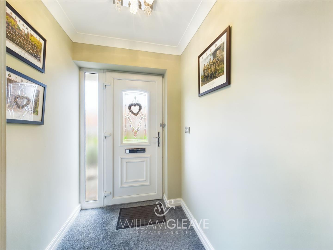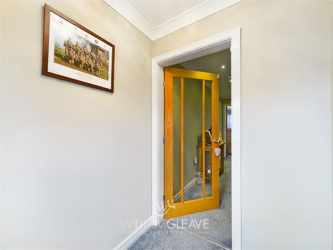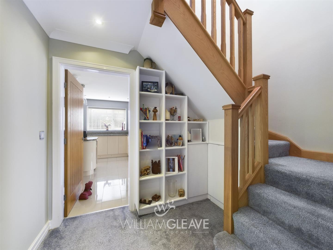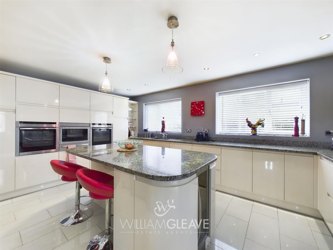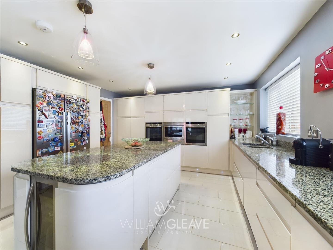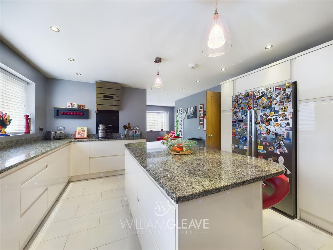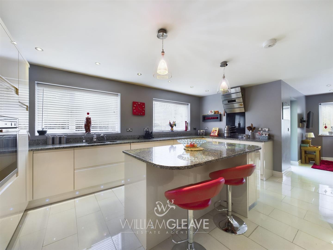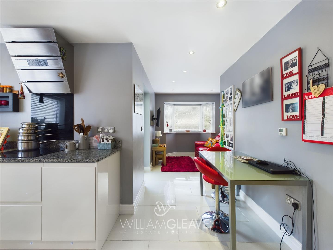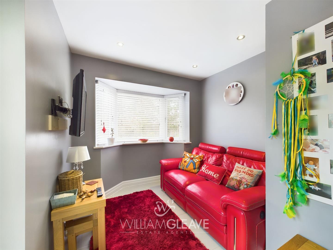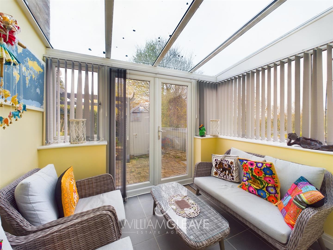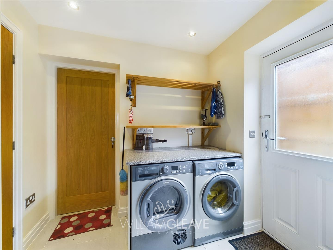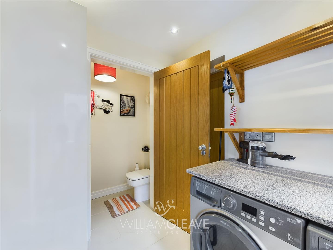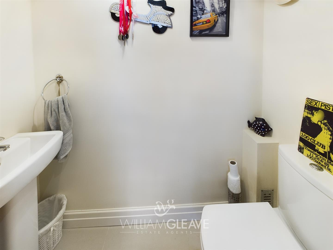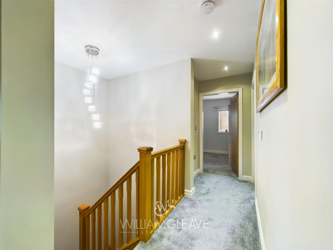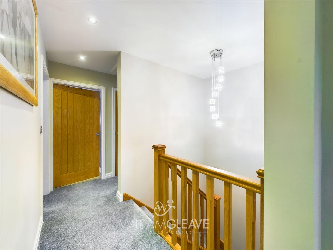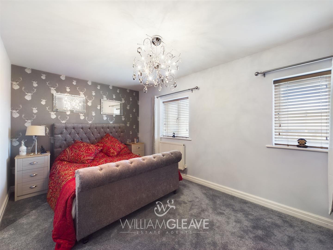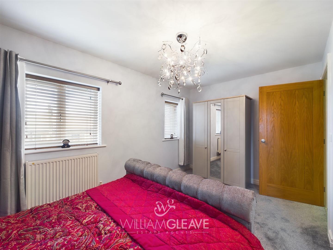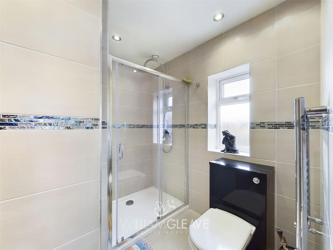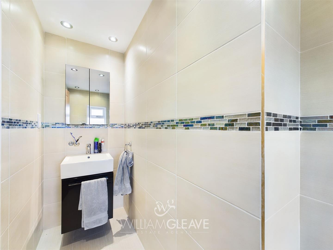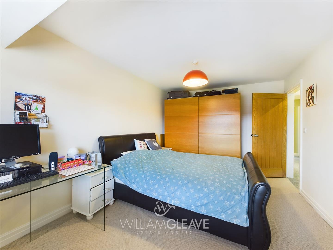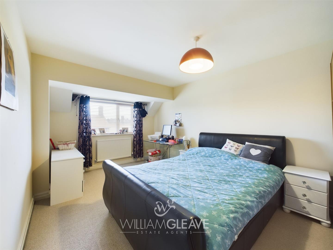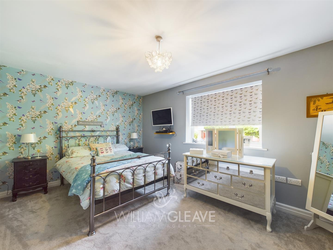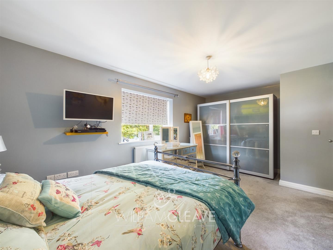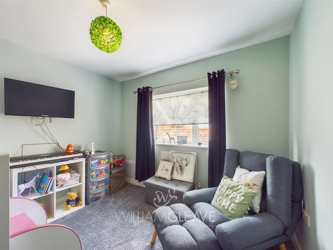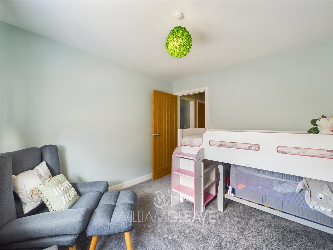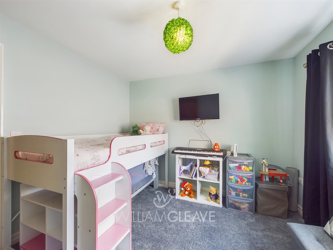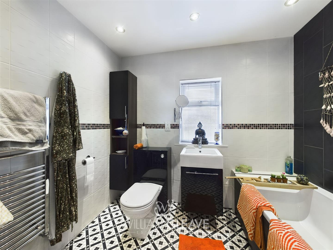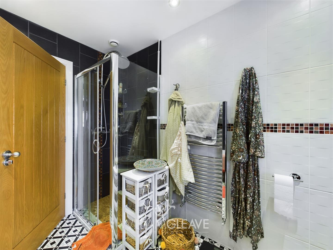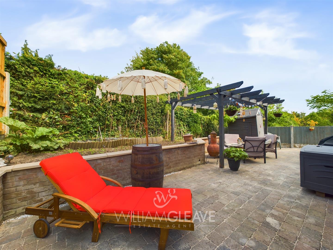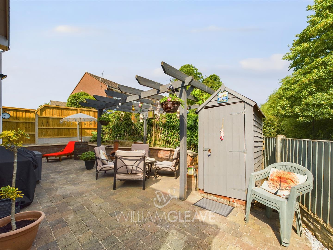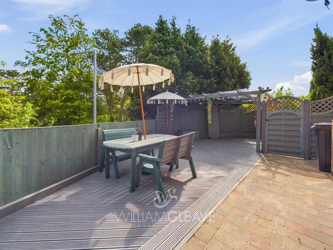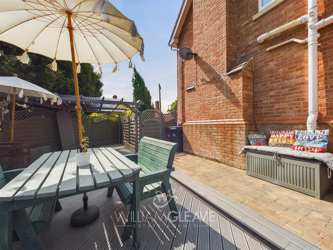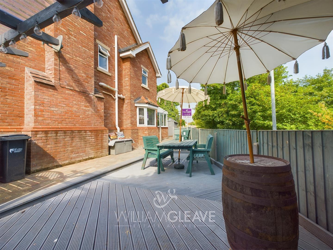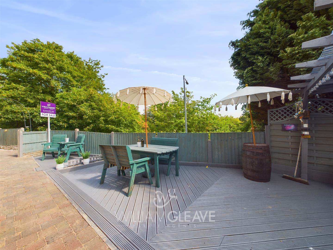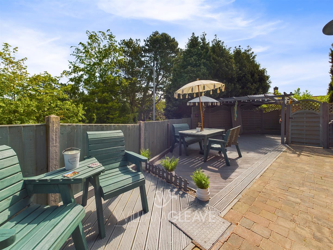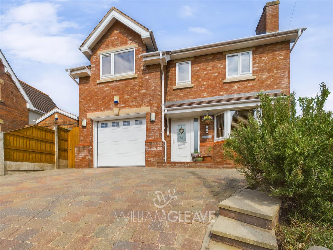Cornist Drive, Flint
4 Bedroom Detached House
£340,000
Offers In Excess Of
Cornist Drive, Flint
Property Features
- A MUST VIEW
- GREAT LOCATION
- FOUR GOOD SIZED BEDROOMS
- LOW MAINTENANCE GARDEN
- OFF ROAD PARKING AND GARAGE
- COUNCIL TAX BAND E
Property Summary
A beautifully presented and appointed to a high standard four bedroom detached family home which is ready to walk into, the property is situated within good access of local amenities and schools and offers easy access to the A55 making it an ideal commute to Chester, Liverpool and North Wales and an early viewing is essential to appreciate what this property has to offer. In brief the accommodation affords; Entrance hall, lounge, kitchen/breakfast room, dining/snug area, utility room, downstairs WC, conservatory, four bedroom with En suite to master and family bathroom. Externally there is off road parking to the front leading to the integral garage and low maintenance gardens to the side and rear.
Full Details
Entrance Porch
Double glazed entrance door into porch, power points, underfloor heating and glazed door into hall
Hallway
Having stairs to first floor with under stairs storage cupboard, spot lights, power points, underfloor heating and doors to rooms off
Lounge
Double glazed bay window to the front elevation, feature fireplace with wood burning stove, TV and power points and underfloor heating
Kitchen/Breakfast Room
A spacious and well appointed open plan room combining kitchen, dining and seating areas. The kitchen is fitted with a modern range of gloss cream fronted base and wall units with incorporating handles with matching centre island unit with complementary granite worktops surfaces over, inset sink with drainer and with shower spray mixer tap with separate instant hot water tap, integrated eye-level ovens and microwave with separate electric hob with stainless steel extractor fan over, integrated fridge/freezer and dishwasher, spot lights, tiled floor with under floor heating and double glazed window to the rear elevation
Dining/Snug Area
Double glazed window to the side elevation, tiled floor with underfloor heating, TV and power points and double glazed door into conservatory
Conservatory
Double glazed windows to the rear and side elevations, double glazed French doors to the garden, tiled floor and power points
Utility Room
Housing washing machine and dryer with worktop over, tall wall unit, tiled floor with underfloor heating, spot lights, power points, door to WC and door to garage
WC
Low level WC, pedestal wash hand basin, tiled floor with underfloor heating
Landing
Spot lights, power points, built in storage cupboard, loft access and doors to rooms off
Bedroom One
Double glazed windows to the front elevations, radiator, power points and door to En Suite
En Suite
Large shower cubicle with power shower, wall mounted black gloss vanity unit with wash hand basin, black gloss WC unit with toilet and cistern, tiled walls and floor, heated chrome towel rail, spot lights and double glazed frosted window
Bedroom Two
Double glazed window to the front elevation, radiator and power points
Bedroom Three
Double glazed window to the rear elevation, radiator and power points
Bedroom Four
Double glazed window to the side elevation, radiator and power points
Bathroom
Four piece suite comprising; panelled bath with mixer taps and hand held shower attachment, double shower cubicle with power shower, wall mounted black gloss vanity unit with wash hand basin, black gloss WC unit with toilet and cistern, heated chrome towel rail, tiled walls and double glazed frosted window
Externally
To the front of the property there is a blocked paved driveway providing off road parking leading to the garage side, access to the side.
The rear garden is low maintenance with a block paved patio area with a low rise brick wall with a border and shrubs. Outside tap and power points and garden shed
To the side of the property there is a block paved pathway and a good sized decked area with a wooden pergola which has been designed to enjoy those summer evenings
Garage
Electronic powered up and over door, power and lights and wall mounted Worcester boiler
Key Features
4 Bedrooms
2 Reception Rooms
2 Bathrooms
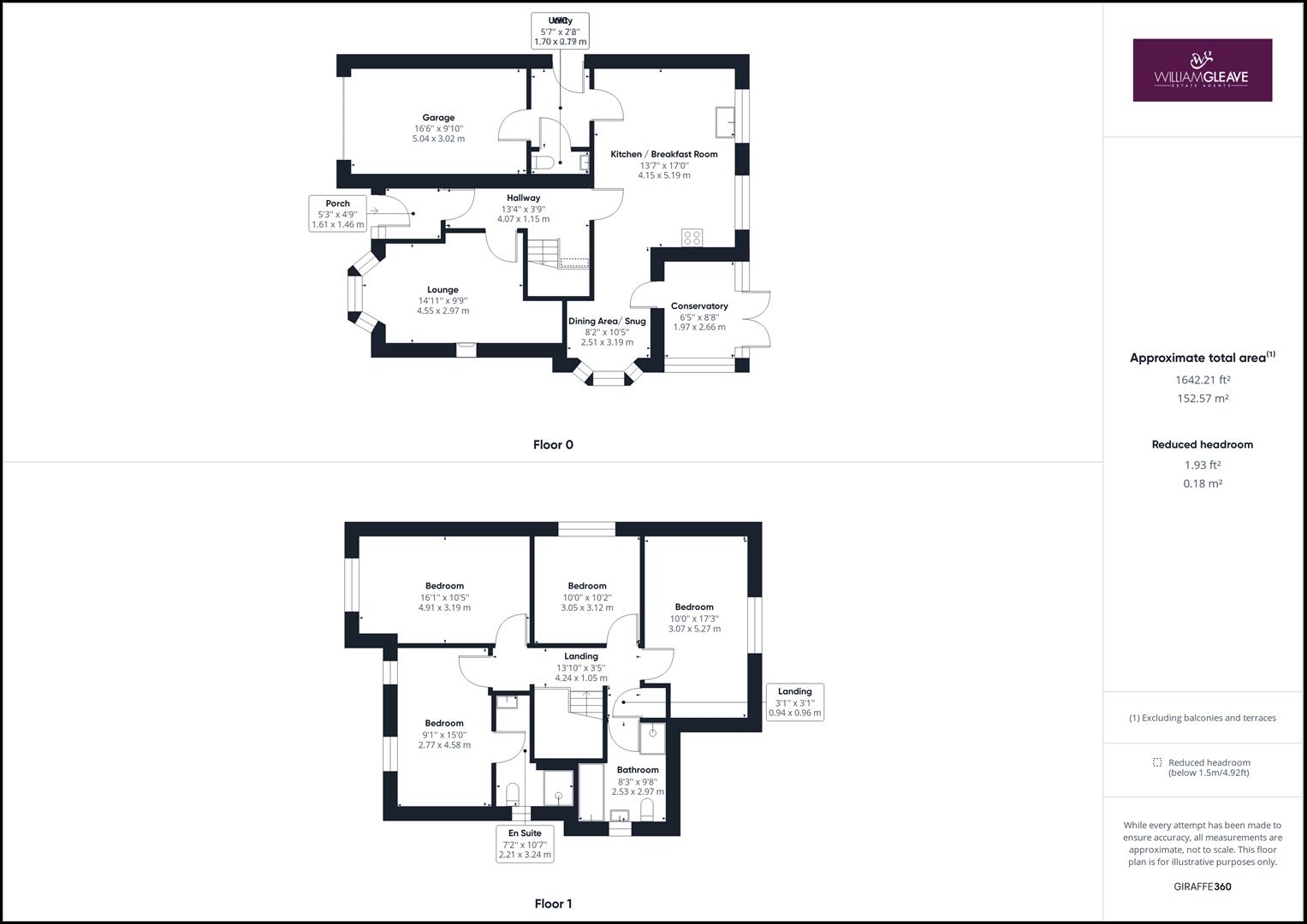



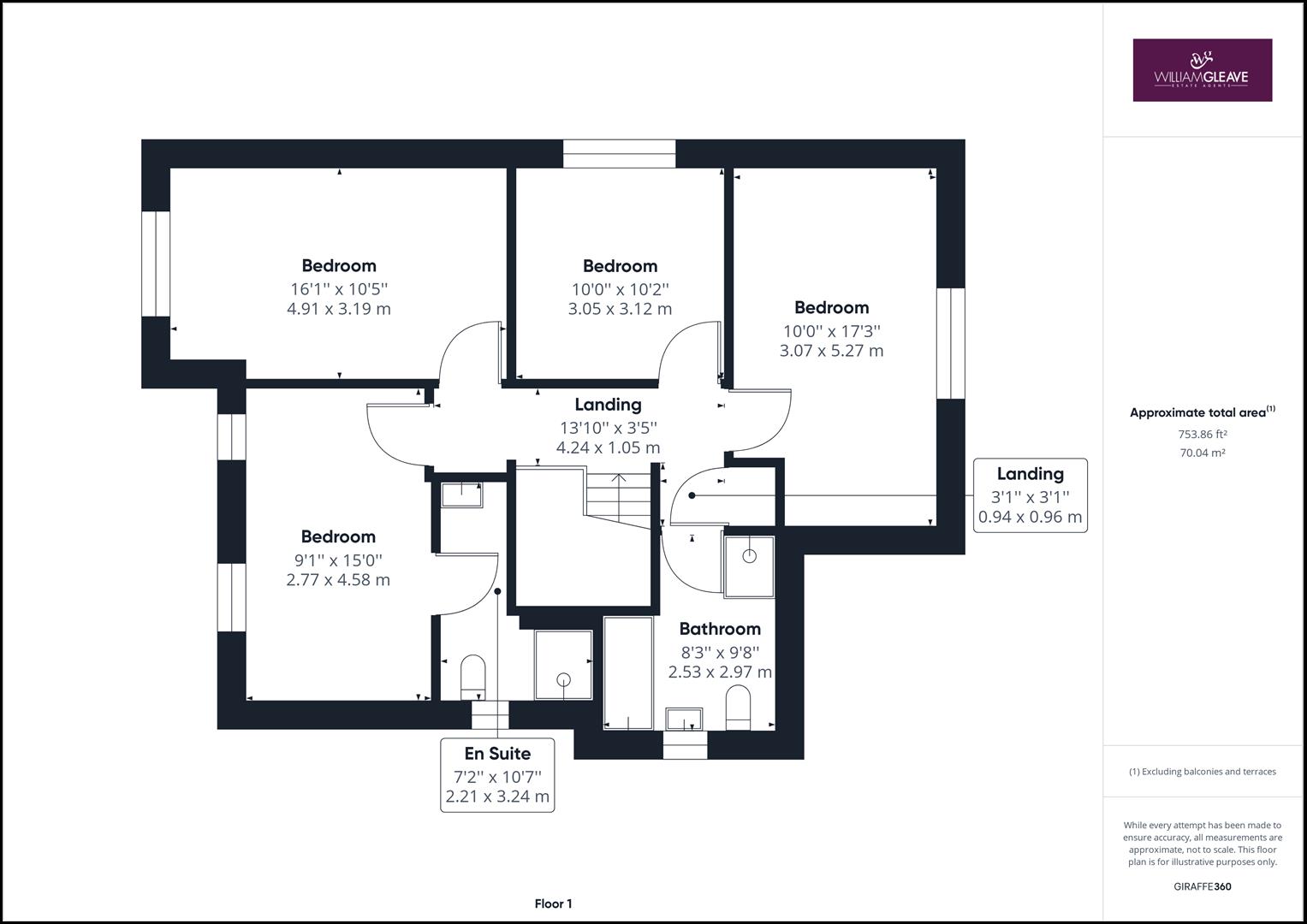

Property Details
A MUST VIEW | FOUR BEDROOMS | LOW MAINTENANCE GARDENS | GREAT LOCATION
A beautifully presented and appointed to a high standard four bedroom detached family home which is ready to walk into, the property is situated within good access of local amenities and schools and offers easy access to the A55 making it an ideal commute to Chester, Liverpool and North Wales and an early viewing is essential to appreciate what this property has to offer. In brief the accommodation affords; Entrance hall, lounge, kitchen/breakfast room, dining/snug area, utility room, downstairs WC, conservatory, four bedroom with En suite to master and family bathroom. Externally there is off road parking to the front leading to the integral garage and low maintenance gardens to the side and rear.
Entrance Porch
Double glazed entrance door into porch, power points, underfloor heating and glazed door into hall
Hallway
Having stairs to first floor with under stairs storage cupboard, spot lights, power points, underfloor heating and doors to rooms off
Lounge
Double glazed bay window to the front elevation, feature fireplace with wood burning stove, TV and power points and underfloor heating
Kitchen/breakfast Room
A spacious and well appointed open plan room combining kitchen, dining and seating areas. The kitchen is fitted with a modern range of gloss cream fronted base and wall units with incorporating handles with matching centre island unit with complementary granite worktops surfaces over, inset sink with drainer and with shower spray mixer tap with separate instant hot water tap, integrated eye-level ovens and microwave with separate electric hob with stainless steel extractor fan over, integrated fridge/freezer and dishwasher, spot lights, tiled floor with under floor heating and double glazed window to the rear elevation
Dining/snug Area
Double glazed window to the side elevation, tiled floor with underfloor heating, TV and power points and double glazed door into conservatory
Conservatory
Double glazed windows to the rear and side elevations, double glazed French doors to the garden, tiled floor and power points
Utility Room
Housing washing machine and dryer with worktop over, tall wall unit, tiled floor with underfloor heating, spot lights, power points, door to WC and door to garage
Wc
Low level WC, pedestal wash hand basin, tiled floor with underfloor heating
Landing
Spot lights, power points, built in storage cupboard, loft access and doors to rooms off
Bedroom One
Double glazed windows to the front elevations, radiator, power points and door to En Suite
En Suite
Large shower cubicle with power shower, wall mounted black gloss vanity unit with wash hand basin, black gloss WC unit with toilet and cistern, tiled walls and floor, heated chrome towel rail, spot lights and double glazed frosted window
Bedroom Two
Double glazed window to the front elevation, radiator and power points
Bedroom Three
Double glazed window to the rear elevation, radiator and power points
Bedroom Four
Double glazed window to the side elevation, radiator and power points
Bathroom
Four piece suite comprising; panelled bath with mixer taps and hand held shower attachment, double shower cubicle with power shower, wall mounted black gloss vanity unit with wash hand basin, black gloss WC unit with toilet and cistern, heated chrome towel rail, tiled walls and double glazed frosted window
Externally
To the front of the property there is a blocked paved driveway providing off road parking leading to the garage side, access to the side.
The rear garden is low maintenance with a block paved patio area with a low rise brick wall with a border and shrubs. Outside tap and power points and garden shed
To the side of the property there is a block paved pathway and a good sized decked area with a wooden pergola which has been designed to enjoy those summer evenings
Garage
Electronic powered up and over door, power and lights and wall mounted Worcester boiler
