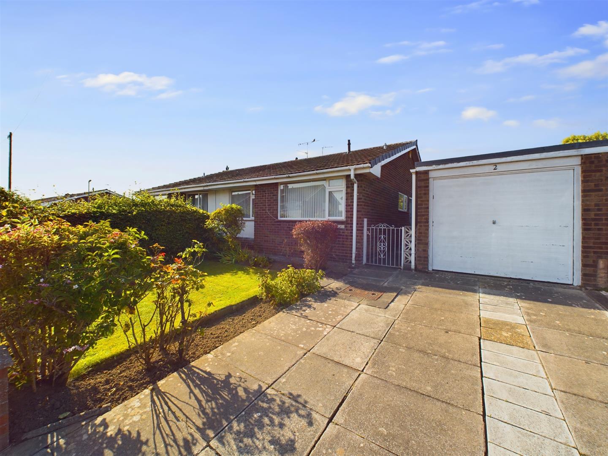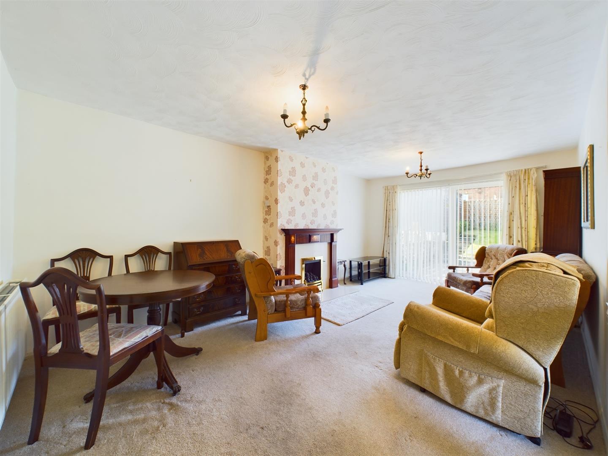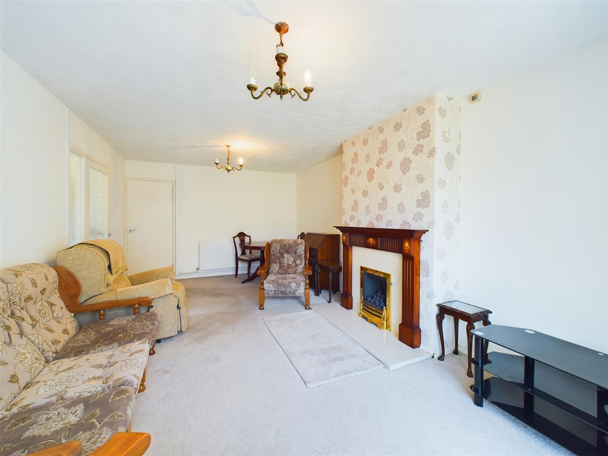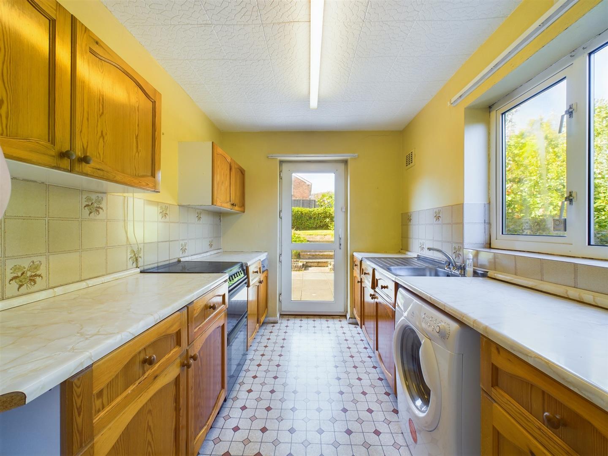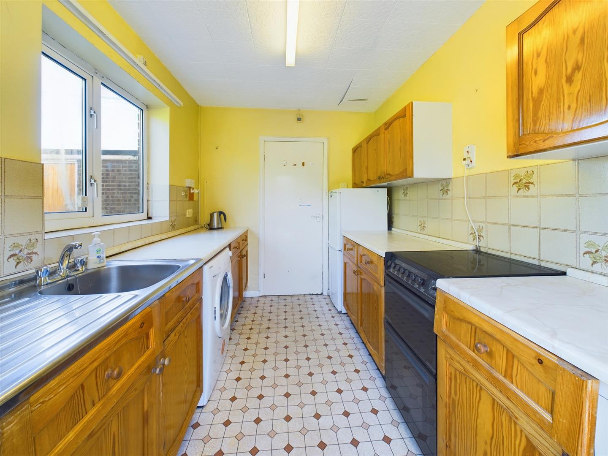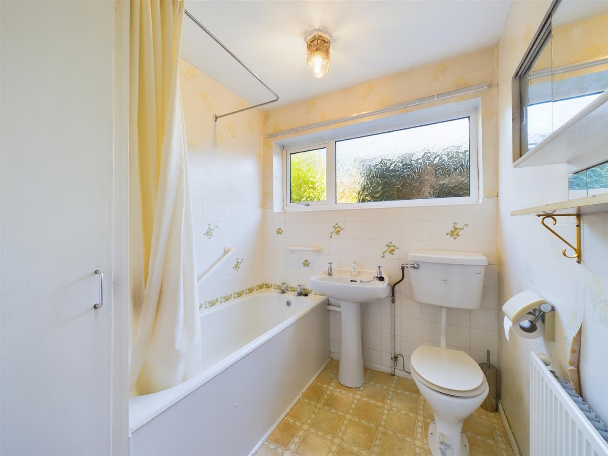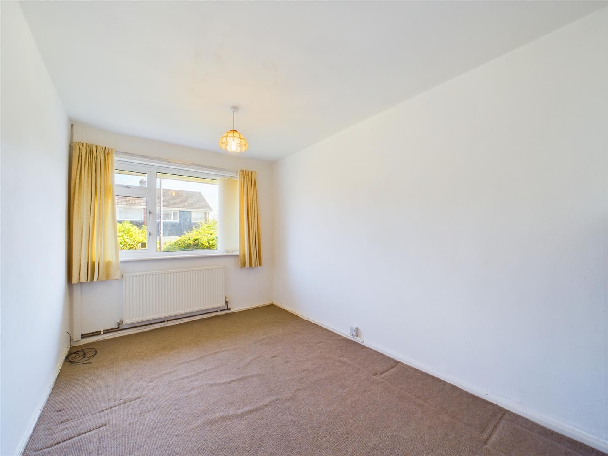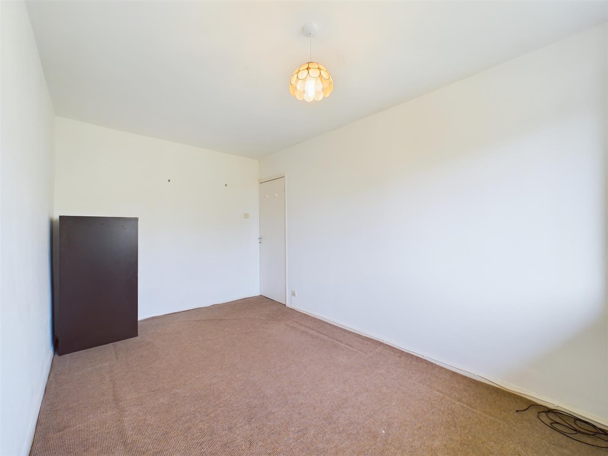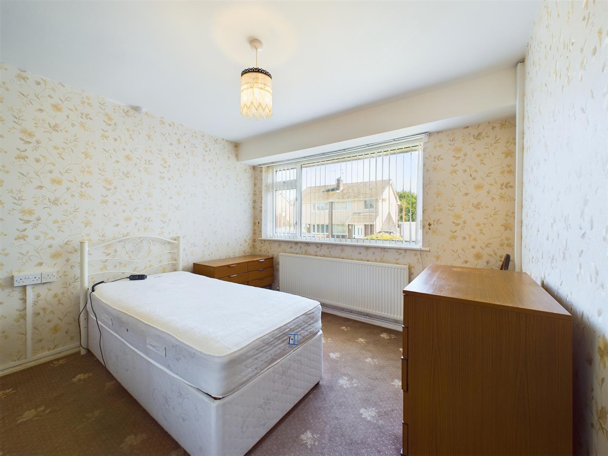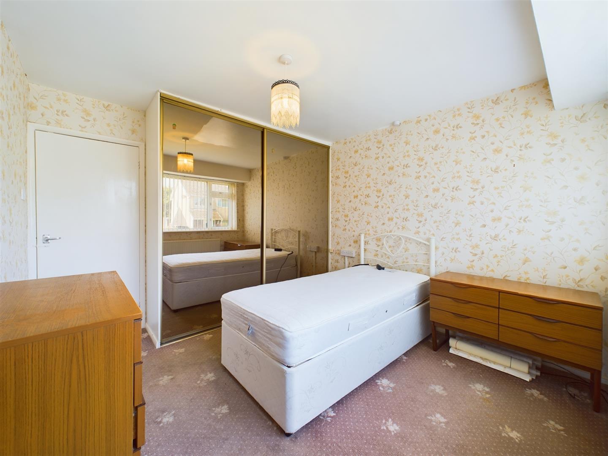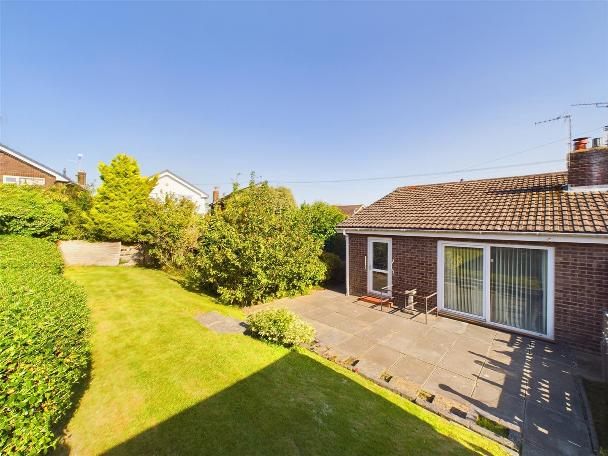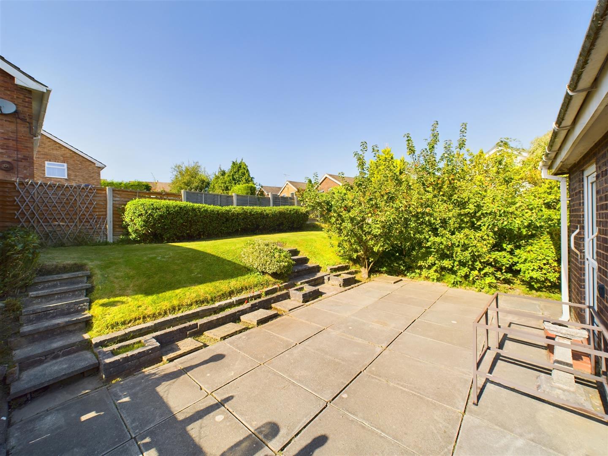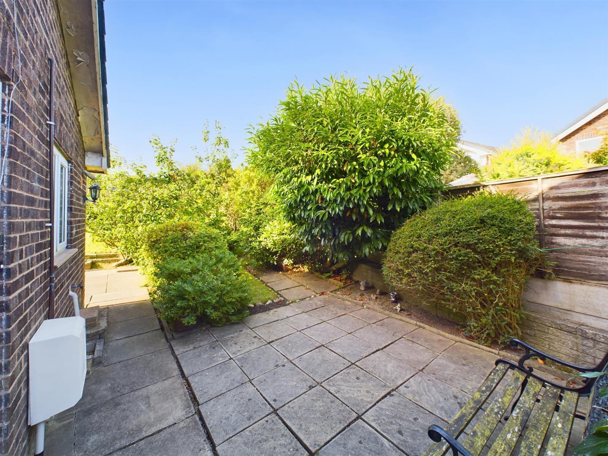Daleside, Buckley
2 Bedroom Semi-Detached Bungalow
£165,000
Offers In Excess Of
Daleside, Buckley
Property Features
- NO ONWARD CHAIN
- QUIET LOCATION
- SEMI-DETACHED BUNGALOW
- REQUIRES SOME MODERNISATION
- DRIVEWAY & DETACHED GARAGE
Property Summary
Full Details
Entrance Hall
Leading through the PVC frosted door, the hallway has doors leading off to the living room, kitchen and bedrooms, radiator to side.
Kitchen
Comprising from a range of fitted wall, base and drawer units, worktop surface with inset stainless steel sink and mixer tap, complete with a tiled splashback. There is allocated space for white goods, uPVC double glazed window to the side elevation, glazed door to rear.
Living Room
A light and airy space with patio doors to the rear leading out to the garden, wall mounted gas fire to side, radiator, power points.
Bedroom One
Double bedroom with a uPVC double glazed window to front elevation, fitted wardrobes, radiator and power points.
Bedroom Two
Double glazed uPVC window to front elevation, radiator and power points.
Bathroom
A three-piece suite comprising from a low flush wc, wash hand basin and panel enclosed bath with electric shower over. Partly tiled walls, radiator to side, frosted window to the side elevation, storage cupboard housing the combi boiler.
Externally
Externally, to the front of the property there is a paved driveway allowing parking for two vehicles with a grass lawn adjacent complete with mature borders. There is access to the garage via the up and over door and a gate to the side of the bungalow where a path leads onto the side and rear garden. The side garden comprises of a raised patio area, grass lawn and a variety of mature shrubs and trees. The garden wraps around to the rear whereby there is a further patio area leading from the living room with steps leading onto a raised well maintained grass lawn and benefits from a sunny aspect.
Garage
Detached single garage accessed via the up and over door, complete with power and lighting
Key Features
2 Bedrooms
1 Reception Room
1 Bathroom
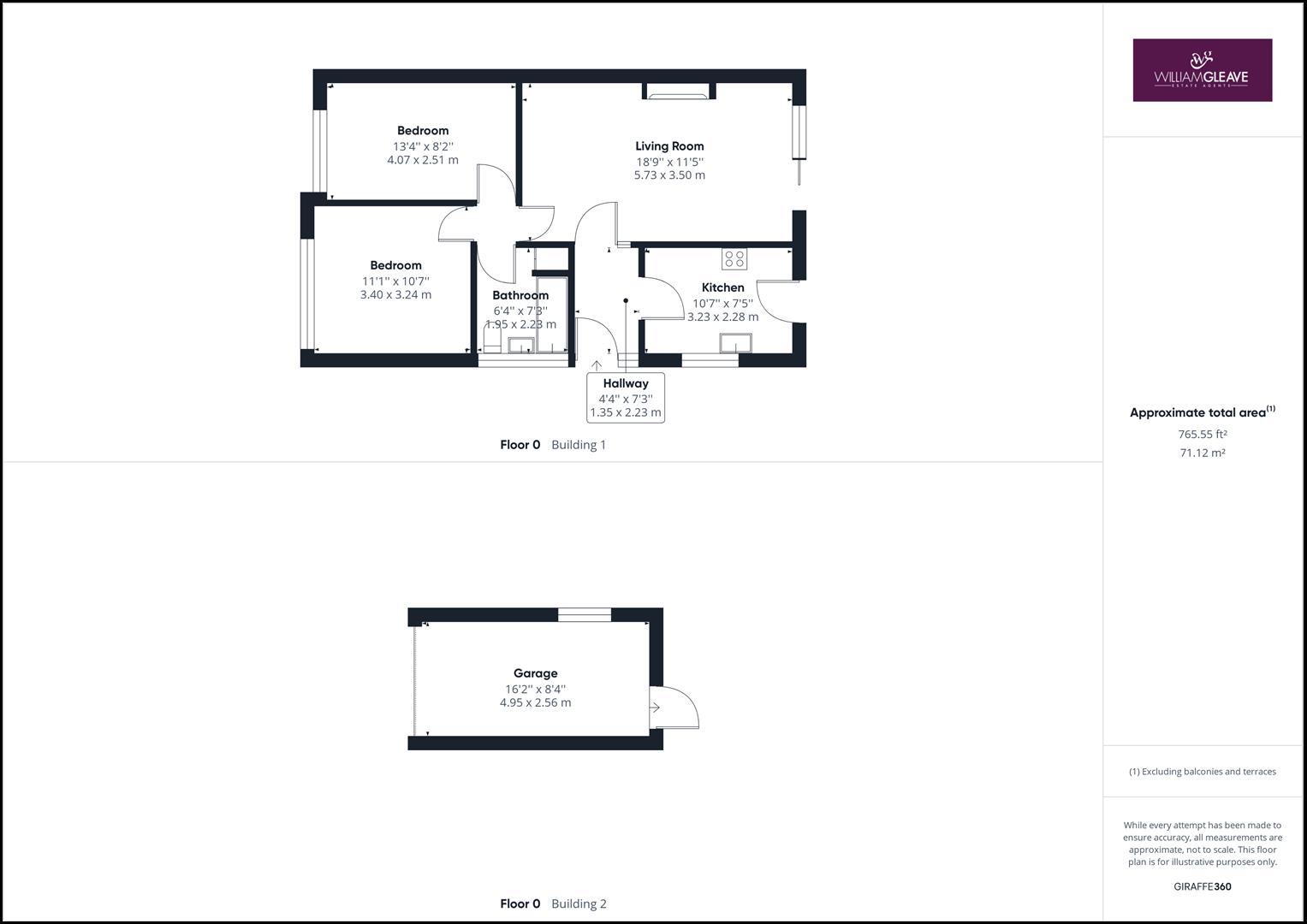

Property Details
NO ONWARD CHAIN | IDEAL FOR DOWNSIZER - A two bedroom semi-detached bungalow situated on the quiet cul-de-sac of Daleside, ideally situated being just a short distance from Buckley Town Centre offering a range of amenities. In brief, the bungalow comprises of; entrance hall, kitchen, living room with patio doors, two bedrooms and bathroom. Externally, to the front of the property there is a paved driveway allowing parking for two vehicles with a grass lawn adjacent complete with mature borders. There is access to the garage via the up and over door and a gate to the side of the bungalow where a path leads onto the side and rear garden. The side garden comprises of a raised patio area, grass lawn and a variety of mature shrubs and trees. The garden wraps around to the rear whereby there is a further patio area leading from the living room with steps leading onto a raised well maintained grass lawn and benefits from a sunny aspect. Viewing is highly recommended.
Entrance Hall
Leading through the PVC frosted door, the hallway has doors leading off to the living room, kitchen and bedrooms, radiator to side.
Kitchen
Comprising from a range of fitted wall, base and drawer units, worktop surface with inset stainless steel sink and mixer tap, complete with a tiled splashback. There is allocated space for white goods, uPVC double glazed window to the side elevation, glazed door to rear.
Living Room
A light and airy space with patio doors to the rear leading out to the garden, wall mounted gas fire to side, radiator, power points.
Bedroom One
Double bedroom with a uPVC double glazed window to front elevation, fitted wardrobes, radiator and power points.
Bedroom Two
Double glazed uPVC window to front elevation, radiator and power points.
Bathroom
A three-piece suite comprising from a low flush wc, wash hand basin and panel enclosed bath with electric shower over. Partly tiled walls, radiator to side, frosted window to the side elevation, storage cupboard housing the combi boiler.
Externally
Externally, to the front of the property there is a paved driveway allowing parking for two vehicles with a grass lawn adjacent complete with mature borders. There is access to the garage via the up and over door and a gate to the side of the bungalow where a path leads onto the side and rear garden. The side garden comprises of a raised patio area, grass lawn and a variety of mature shrubs and trees. The garden wraps around to the rear whereby there is a further patio area leading from the living room with steps leading onto a raised well maintained grass lawn and benefits from a sunny aspect.
Garage
Detached single garage accessed via the up and over door, complete with power and lighting
