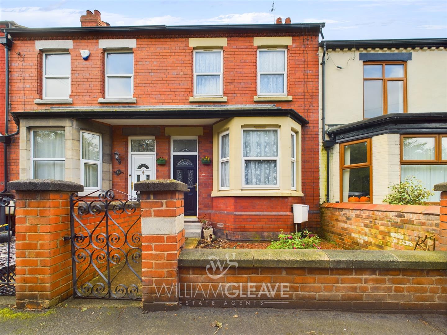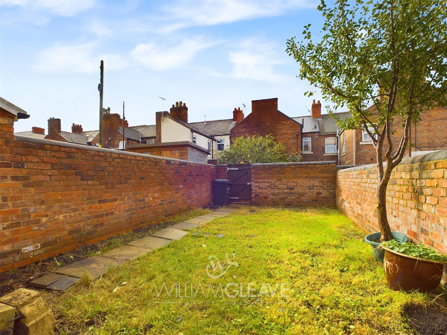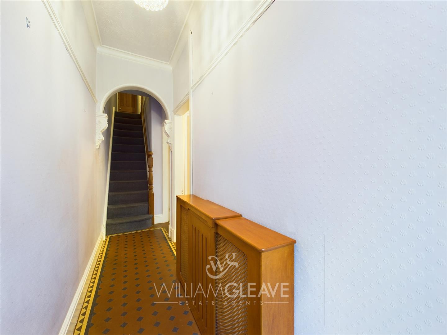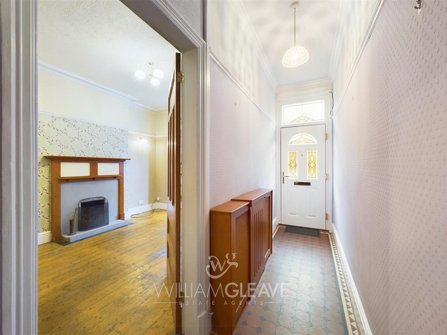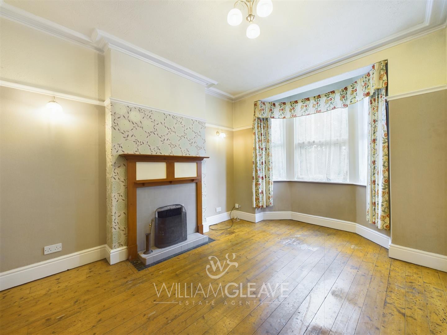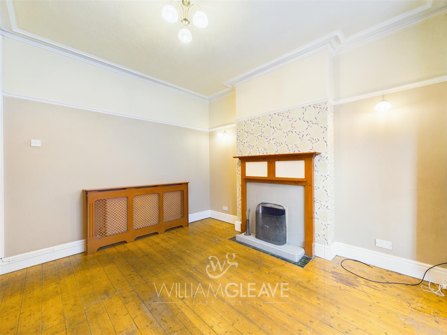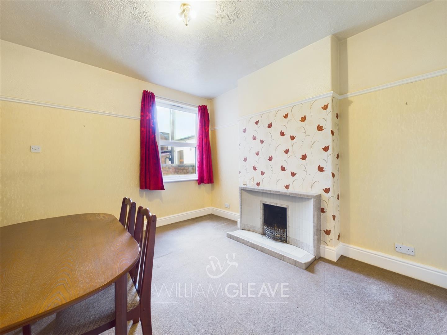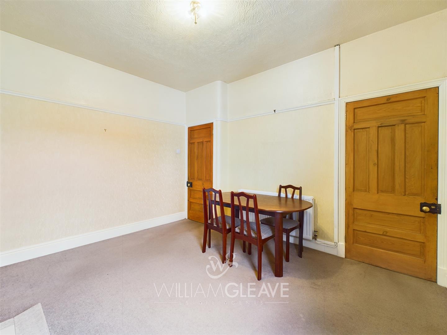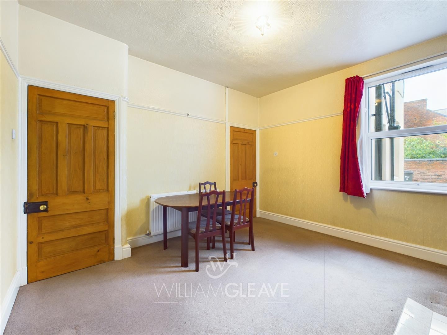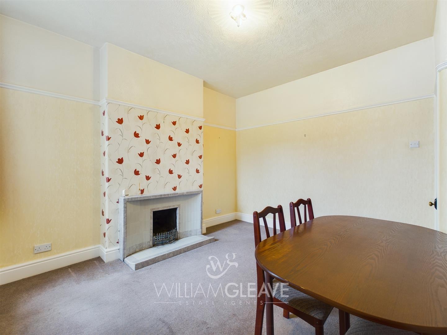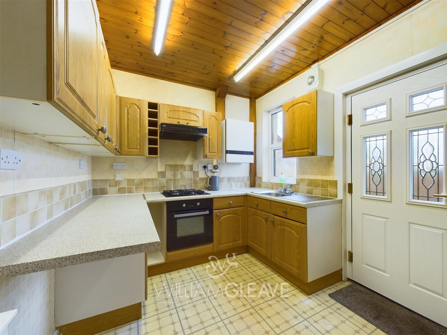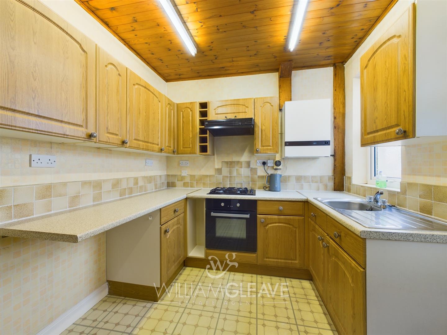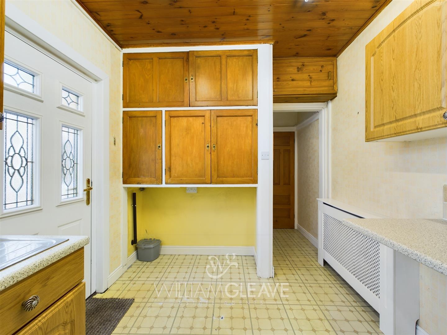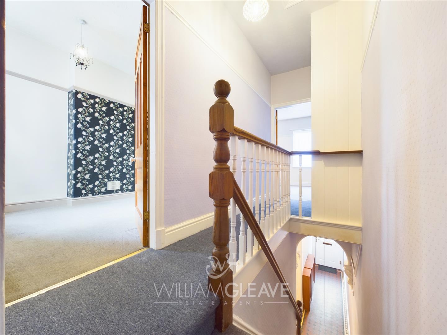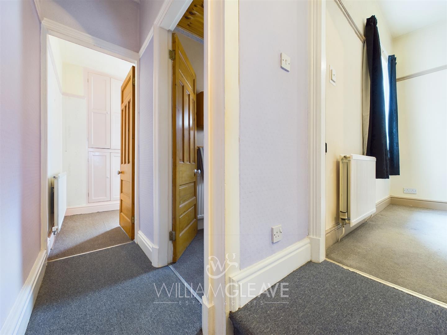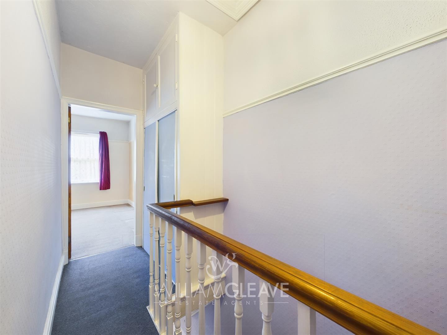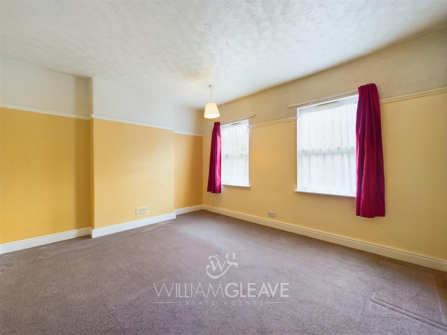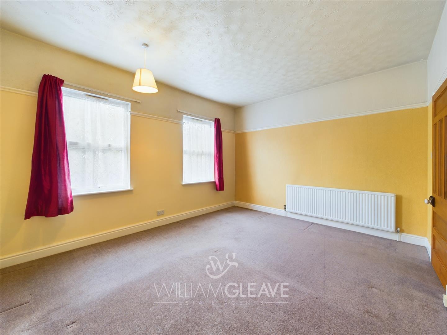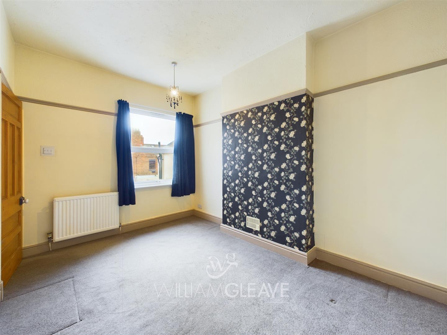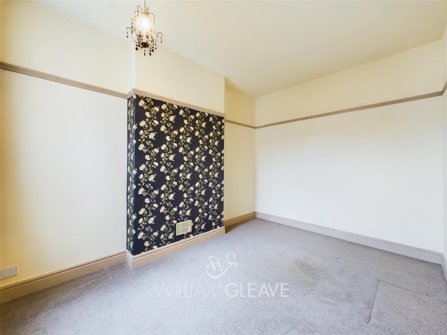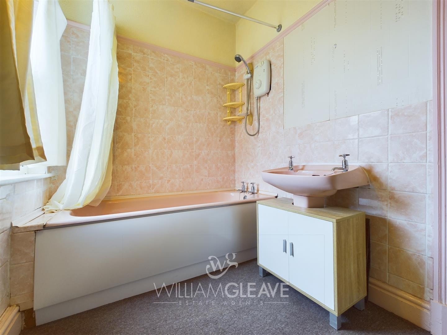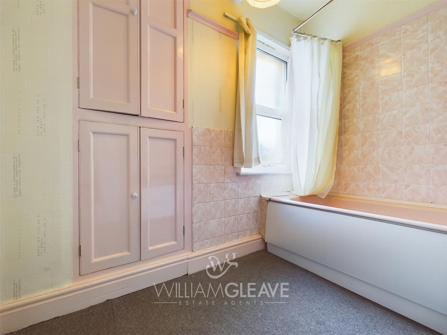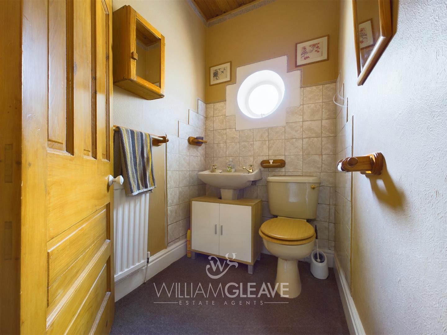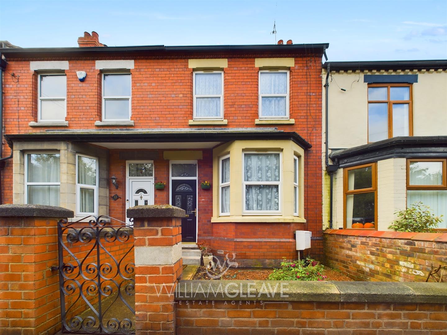Dee View Road, Connah’s Quay, Deeside
2 Bedroom Mid Terrace House
£130,000
Offers In Excess Of
Dee View Road, Connah’s Quay, Deeside
Property Features
- NO ONWARD CHAIN
- A MUST VIEW
- ORIGINAL FEATURES THROUGHOUT
- TWO DOUBLE BEDROOMS
- TWO RECEPTION ROOMS
- COUNCIL TAX BAND B
Property Summary
We are pleased to market this beautiful traditional two-bedroom mid-terraced property being offered For Sale with No Onward Chain. The property would be ideal for first time buyers and an early viewing is essential to appreciate what this property has to offer. The property has been well looked after for many years and many original features are still in place. It’s a true credit to the current owners.
In brief the accommodation affords; Entrance hall, lounge, dining room, kitchen, two double bedrooms, bathroom and separate WC. Externally, there is a low maintenance garden t the front and an enclosed garden to the rear
Situated in Connah's Quay, which offers a wide variety of shops, schools and recreational facilities, a great transport link to Chester and the Northwest, road links to the A55 including the Flint Bridge which connects Deeside Industrial are with the main commuter links to Chester and the main North West Region motorway's (M53, M56, M6, M60).
Full Details
Entrance hall
Double glazed composite entrance door into hallway with original tiled floor, radiator, stairs to first floor and doors to rooms off
Lounge
Double glazed windows to the front elevation set within bay, feature fireplace with open fire, wood flooring, original picture rails and coving, radiator, TV and power points
Dining Room
Double glazed window to the rear elevation, original fire place with open fire, picture rails, radiator, power points, and door through to kitchen
Kitchen
Having a range of wall and base units with complimentary worktop surfaces over, stainless steel sink with drainer and mixer tap, Integrated oven with four ring gas, hob and extractor hood over, space for washing machine, space for fridge, space for freezer, built in storage cupboards, wall mounted 'Baxi' gas boiler, part tiled walls, power points, radiator, frosted window to the side elevation, double glazed composite door leading to the garden ad under stairs storage cupboard
Landing
Built-in storage cupboard with sliding doors, loft access and doors to rooms off
Bedroom One
Double glazed windows to the front elevation, radiator and power points
Bedroom Two
Double glazed window to the rear elevation, radiator and power points
Bathroom
Panelled bath with electric shower over, pedestal wash hand basin, built-in storage cupboards, part tiled walls, double glazed frosted window and radiator
WC
Low-level WC, pedestal wash hand basin, part, tiled walls, radiator and feature circular bespoke frosted glazed window
Externally
To the front of the property there is low maintenance garden with steps leading to the front door. To the rear of the property the garden is mainly laid to lawn with a brick built wall surrounding enclosing the garden with a garden gate leading you out of the garden
Key Features
2 Bedrooms
2 Reception Rooms
1 Bathroom
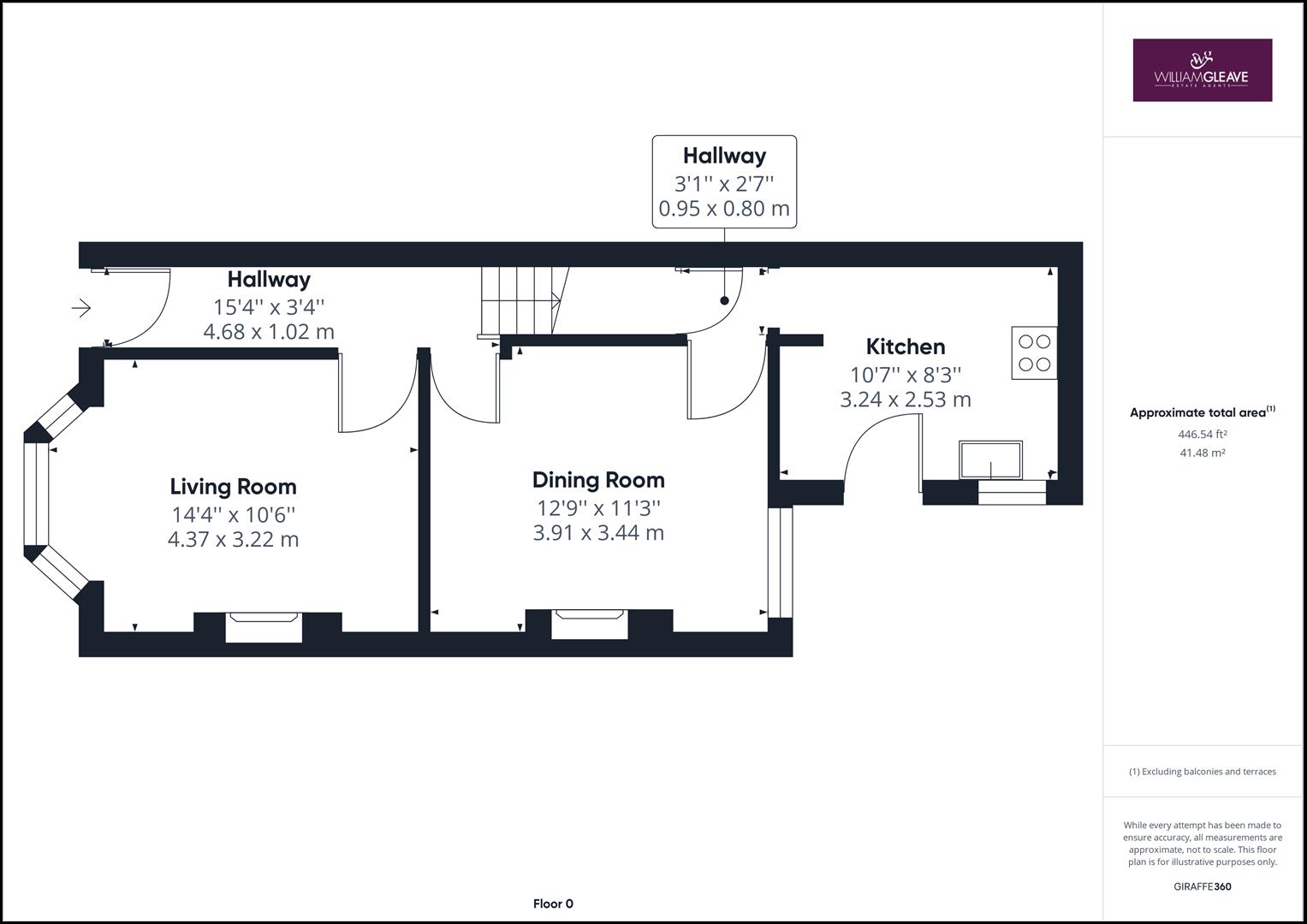

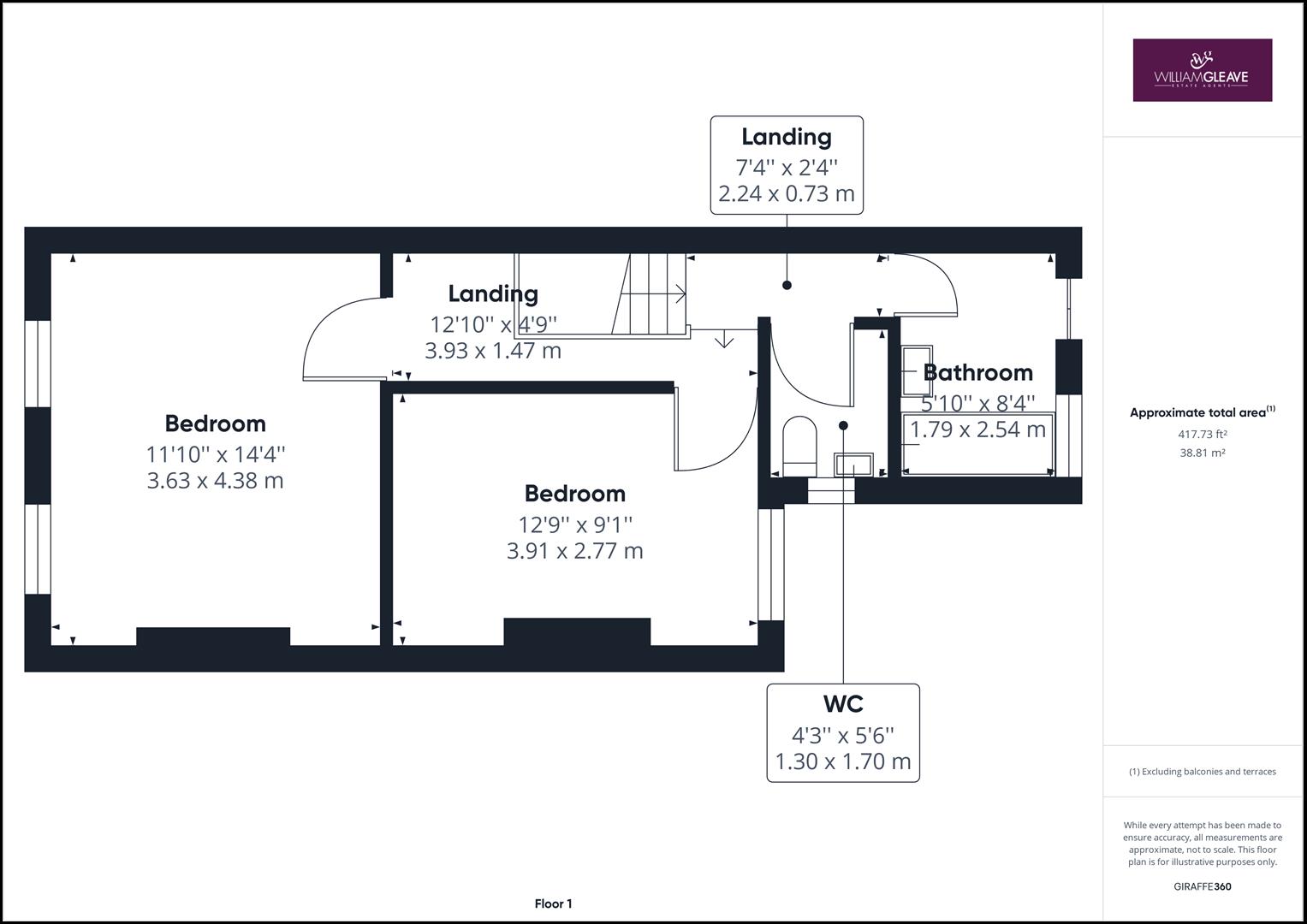

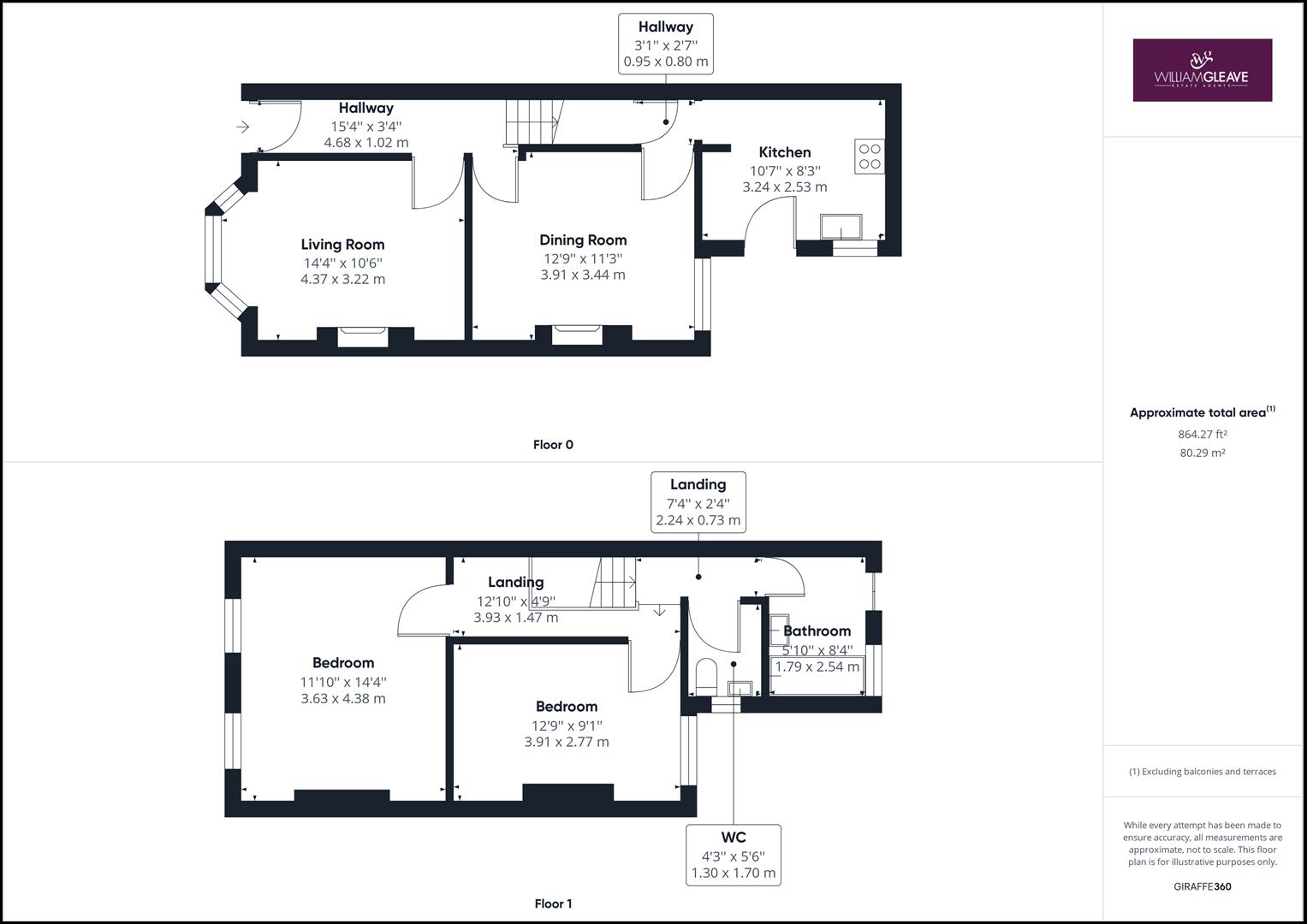

Property Details
NO ONWARD CHAIN | IDEAL FOR FIRST TIME BUYERS |ORIGINAL FEATURES THROUGHOUT| A MUST VIEW
We are pleased to market this beautiful traditional two-bedroom mid-terraced property being offered For Sale with No Onward Chain. The property would be ideal for first time buyers and an early viewing is essential to appreciate what this property has to offer. The property has been well looked after for many years and many original features are still in place. It’s a true credit to the current owners.
In brief the accommodation affords; Entrance hall, lounge, dining room, kitchen, two double bedrooms, bathroom and separate WC. Externally, there is a low maintenance garden t the front and an enclosed garden to the rear
Situated in Connah's Quay, which offers a wide variety of shops, schools and recreational facilities, a great transport link to Chester and the Northwest, road links to the A55 including the Flint Bridge which connects Deeside Industrial are with the main commuter links to Chester and the main North West Region motorway's (M53, M56, M6, M60).
Entrance Hall
Double glazed composite entrance door into hallway with original tiled floor, radiator, stairs to first floor and doors to rooms off
Lounge
Double glazed windows to the front elevation set within bay, feature fireplace with open fire, wood flooring, original picture rails and coving, radiator, TV and power points
Dining Room
Double glazed window to the rear elevation, original fire place with open fire, picture rails, radiator, power points, and door through to kitchen
Kitchen
Having a range of wall and base units with complimentary worktop surfaces over, stainless steel sink with drainer and mixer tap, Integrated oven with four ring gas, hob and extractor hood over, space for washing machine, space for fridge, space for freezer, built in storage cupboards, wall mounted 'Baxi' gas boiler, part tiled walls, power points, radiator, frosted window to the side elevation, double glazed composite door leading to the garden ad under stairs storage cupboard
Landing
Built-in storage cupboard with sliding doors, loft access and doors to rooms off
Bedroom One
Double glazed windows to the front elevation, radiator and power points
Bedroom Two
Double glazed window to the rear elevation, radiator and power points
Bathroom
Panelled bath with electric shower over, pedestal wash hand basin, built-in storage cupboards, part tiled walls, double glazed frosted window and radiator
Wc
Low-level WC, pedestal wash hand basin, part, tiled walls, radiator and feature circular bespoke frosted glazed window
Externally
To the front of the property there is low maintenance garden with steps leading to the front door. To the rear of the property the garden is mainly laid to lawn with a brick built wall surrounding enclosing the garden with a garden gate leading you out of the garden
