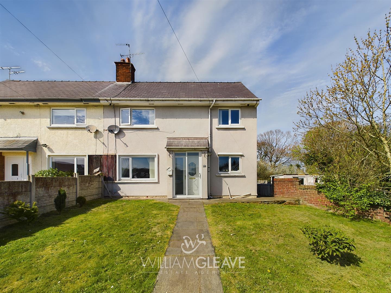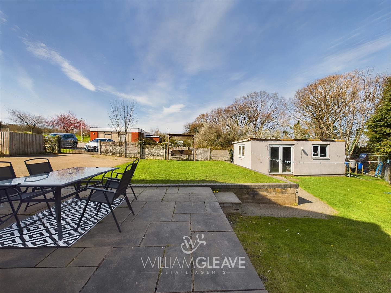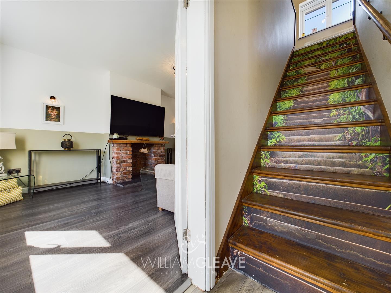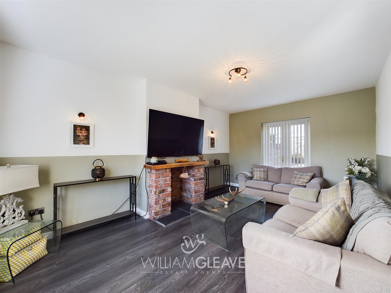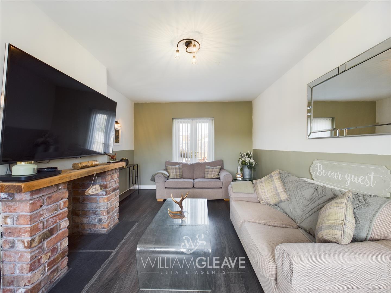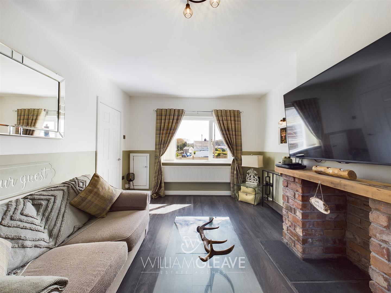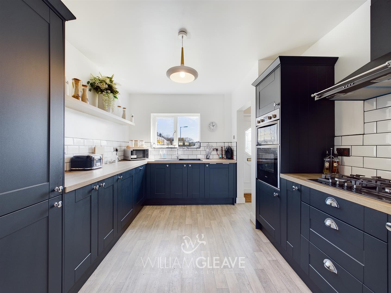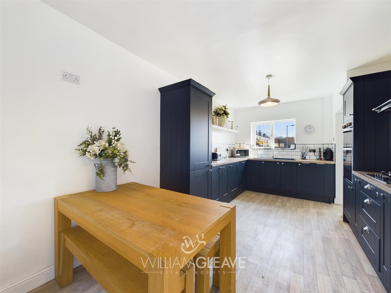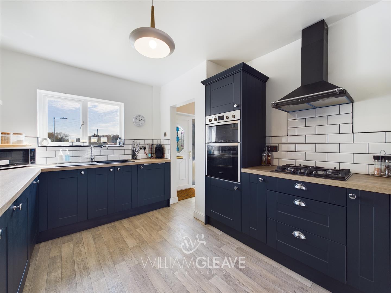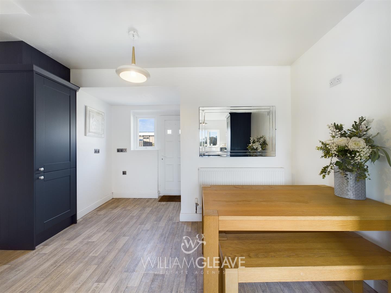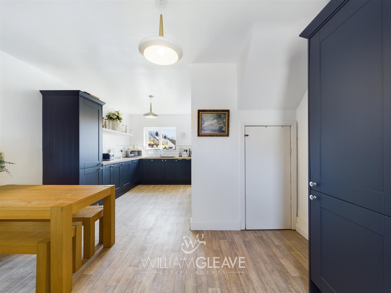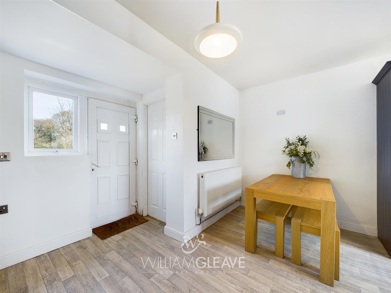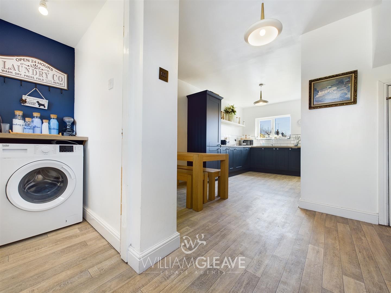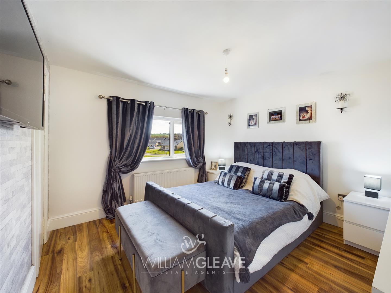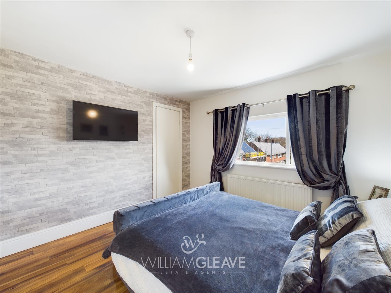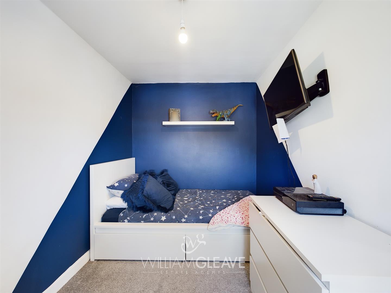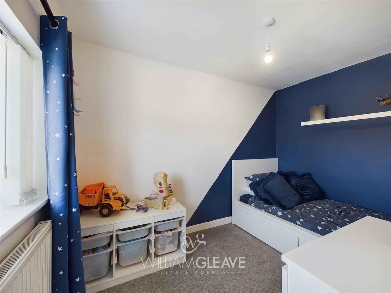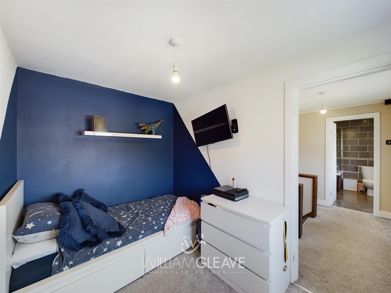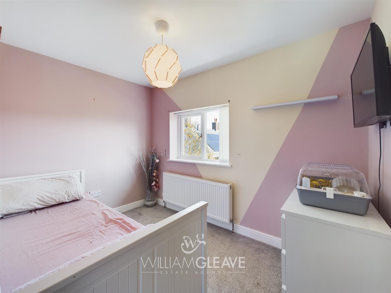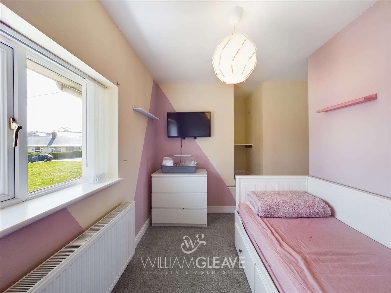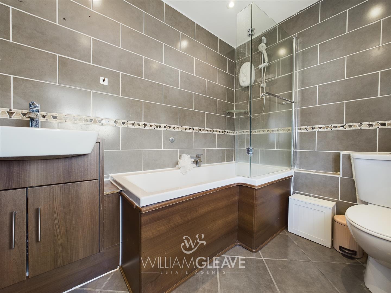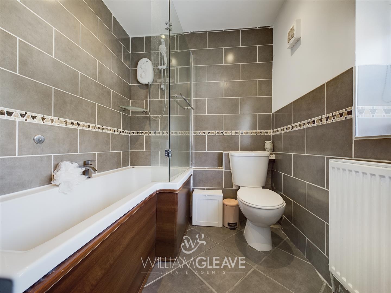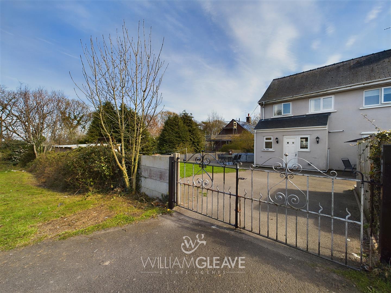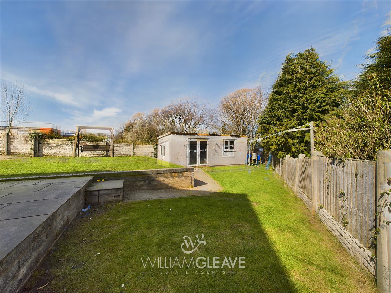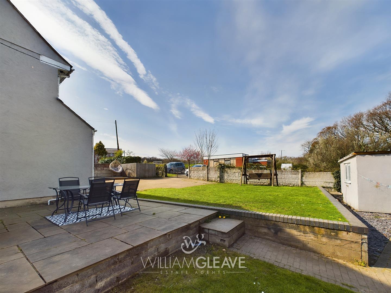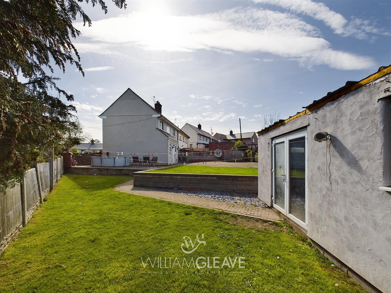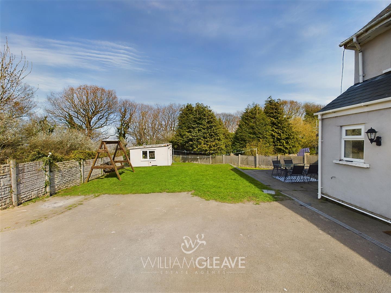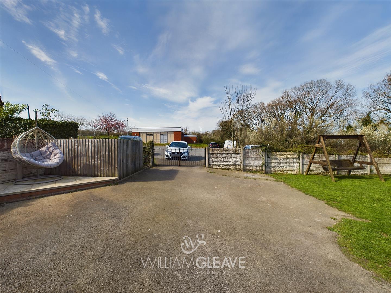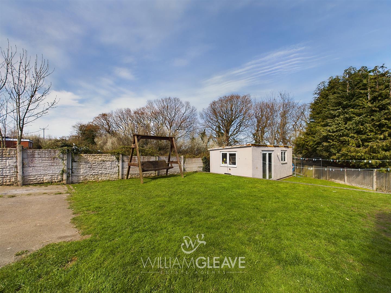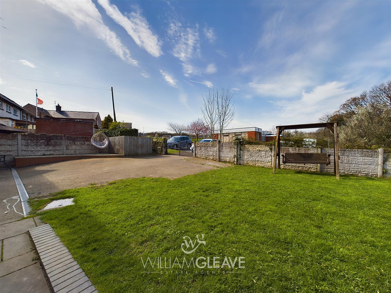Ffordd Ddyfrdwy, Mostyn
3 Bedroom Semi-Detached House
£155,000
OIRO
Ffordd Ddyfrdwy, Mostyn
Property Features
- Extended Three Bedroom Semi-detached House
- Larger than Average Corner Plot
- Lounge
- Modern Kitchen/ Dining Room
- Laundry Room
- Family Bathroom
- Good size Gardens
- Upvc Double Glazing
- Outbuilding/ Storage Shed
- Ideal First Time Buyer Home & Family Home
Property Summary
In brief the accommodation comprises: Enclosed porch, Entrance Hall, Lounge, Modern Kitchen / Dining Room and Laundry Room. To the first floor accommodation you will find a Landing giving access to Three Bedrooms and a Modern Family Bathroom.
The front of the property is approached via a wrought-iron gate and a paved pathway leading to the front door. A mainly laid to lawn garden bound by a concrete wall and a wrought-iron gate providing access to the side of the property. To the side of the property you will find a paved patio area ideal for outdoor furniture and al fresco dining, steps down to a mainly laid to lawn garden and a paved path leading to a block built shed which is bound by wood panelled fencing and a concrete wall. The rear of the property is approached via double wrought-iron gates providing access to a concrete driveway providing 'Off Road' parking, which is accessed via the community centre car park and a mainly laid to lawn garden bound by a concrete wall and wood panelled fencing.
Situated in Mostyn which offers a variety of shops, primary school, community centre and is on a bus route to neighbouring Towns of Holywell. Holywell offers a wider range of Shops, Schools, Public Houses and Recreational Facilities and is within easy access to the A55 which offers a link up to the main motorway networks.
Full Details
Accommodation Comprises:
Upvc double glazed sliding door opens to:
Enclosed Porch:
Upvc door with double glazed decorative panel and frosted side panel, opens to:
Entrance Hall:
Stairs up to first floor accommodation, wood effect flooring, wall mounted electric fuse box.
Doors leading to:
Lounge: 5.33m x 3.39m
Featuring an exposed brick chimney with wooden mantle over. Cupboard housing electric fuse box, wood effect laminate flooring, single panelled radiator, Upvc double glazed window to the front elevation and Upvc double glazed French doors open to the rear garden.
Extended Kitchen/ Dining Room:
Modern fitted kitchen housing a range of wall and base units with square surfaces over, sink unit and drainer with mixer tap over. Built-in eye level double oven and grill, Integral four ring gas hob with extractor fan over. Cupboard housing 'Glow-worm' LPG gas combi boiler, under stairs storage cupboard, wood effect laminate flooring, double panelled radiator and Upvc double glazed windows to the front and rear elevation. Upvc door opens to the rear garden.
Door into laundry room.
Laundry Room:
Low flush W.C, wood effect laminate flooring and Upvc double glazed window to the side elevation.
First Floor Accommodation:
Landing:
Loft access, double panelled radiator and Upvc double glazed window to the rear elevation. Doors into:
Bedroom One:
Built-in cupboard with hanging rail, panelled radiator and Upvc double glazed window to the front elevation.
Bedroom Two:
Double panelled radiator and Upvc double glazed window to the front elevation.
Bedroom Three:
Single panelled radiator, recessed shelving, Upvc double glazed window to the rear elevation.
Bathroom:
Modern three piece suit comprising: 'L' shape bath with mixer tap over and wall mounted electric shower and glazed screen, low flush W.C, sink and vanity unit with mixer tap over, tiled floor, partially tiled walls, single panelled radiator and Upvc double glazed frosted window to the rear elevation.
Outside:
The front of the property is approached via a wrought-iron gate and a paved pathway leading to the front door and a mainly laid to lawn garden bound by a concrete wall, a wrought-iron gate leading to the side of the property and also has the benefit of allocated 'off road' parking. To the side of the property you will find a paved patio area ideal for outdoor furniture and al fresco dining, steps down to a mainly laid to lawn garden and a paved path leading to a block built shed which is bound by wood panelled fencing and a concrete wall. The rear of the property is approached via double wrought-iron gates providing access to a concrete driveway providing 'off road' parking, which is accessed via the community centre car park and a mainly laid to lawn garden bound by a concrete wall and wood panelled fencing.
Block Built Shed: 6.74m x 2.97m
Upvc double glazed windows to the front and side elevation and Upvc double glazed French doors.
Council Tax Band B
We Can Help!
We are delighted to offer you FREE mortgage advice in our local offices, conveniently located in Chester and Buckley. Pop into our office for a chat with our adviser, who will gladly assist you on your journey and source you the best product for your needs.
Free Valuation
Thinking of selling or letting? We can help! Why not have our sales manager visit your property to discuss how we can assist with your next steps. We are a proud, family run independent estate agent with local expertise, make the most of our FREE service and assume your budget ready for your next move. Get in touch, we can help!
Key Features
3 Bedrooms
2 Reception Rooms
1 Bathroom
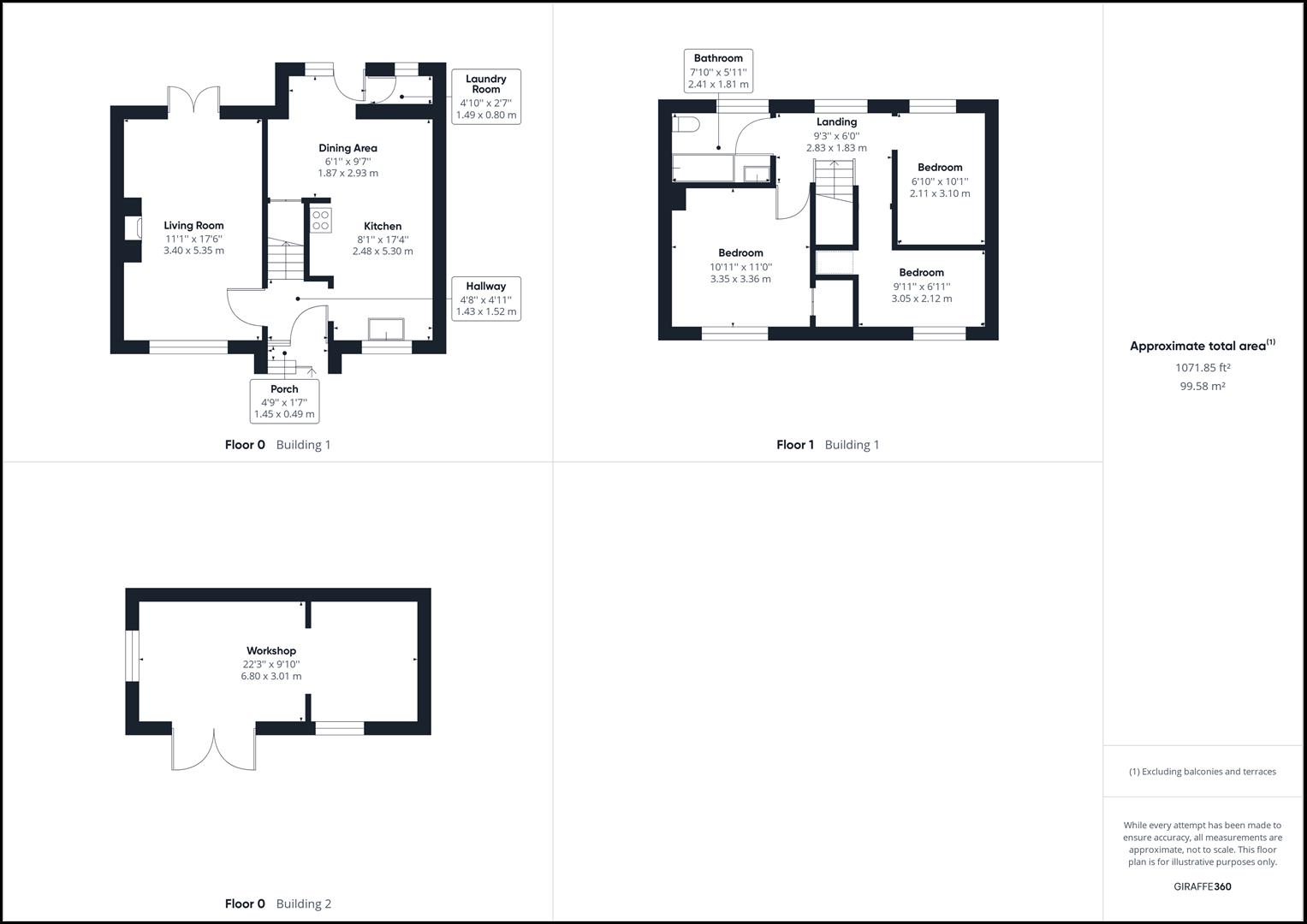

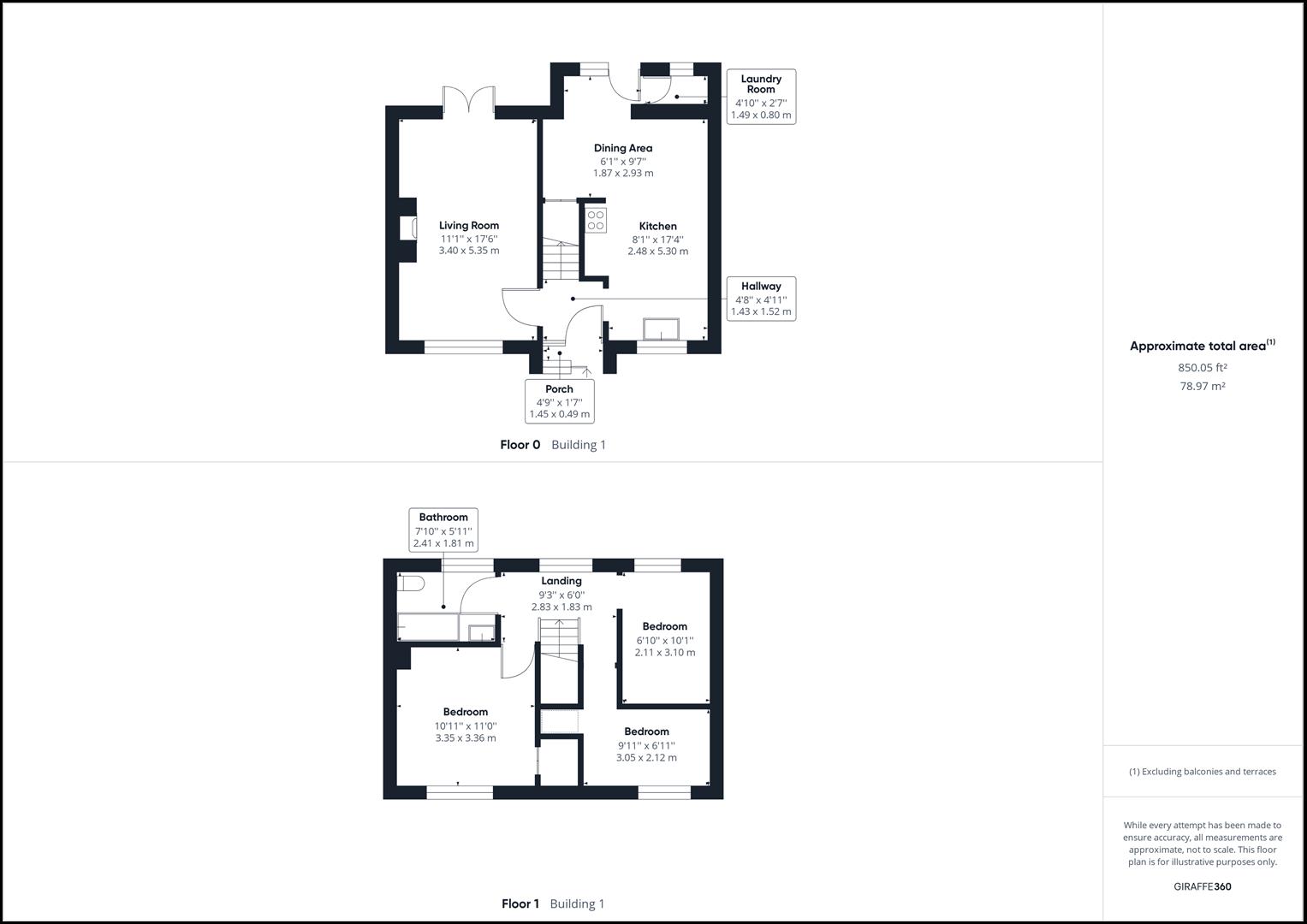

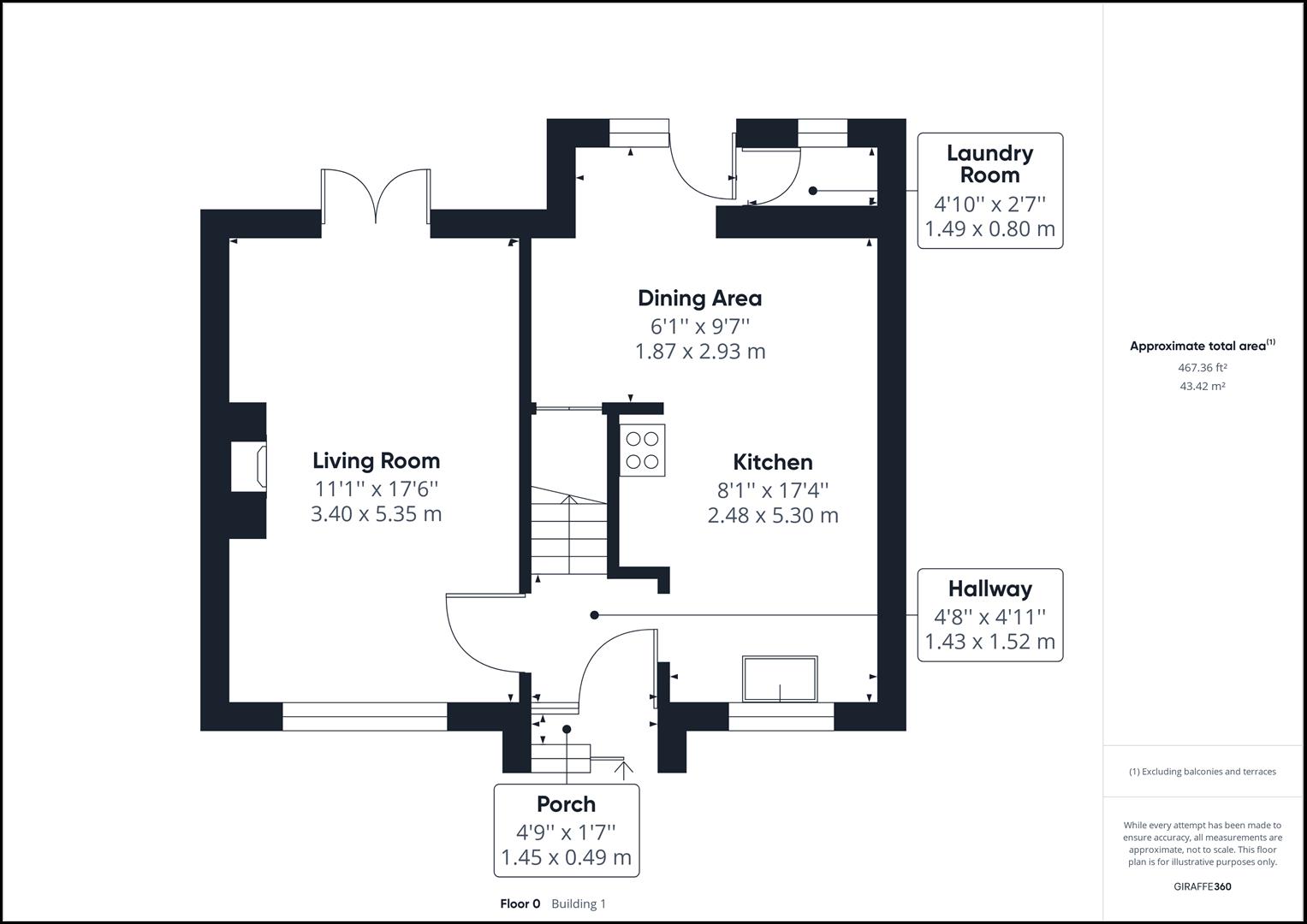

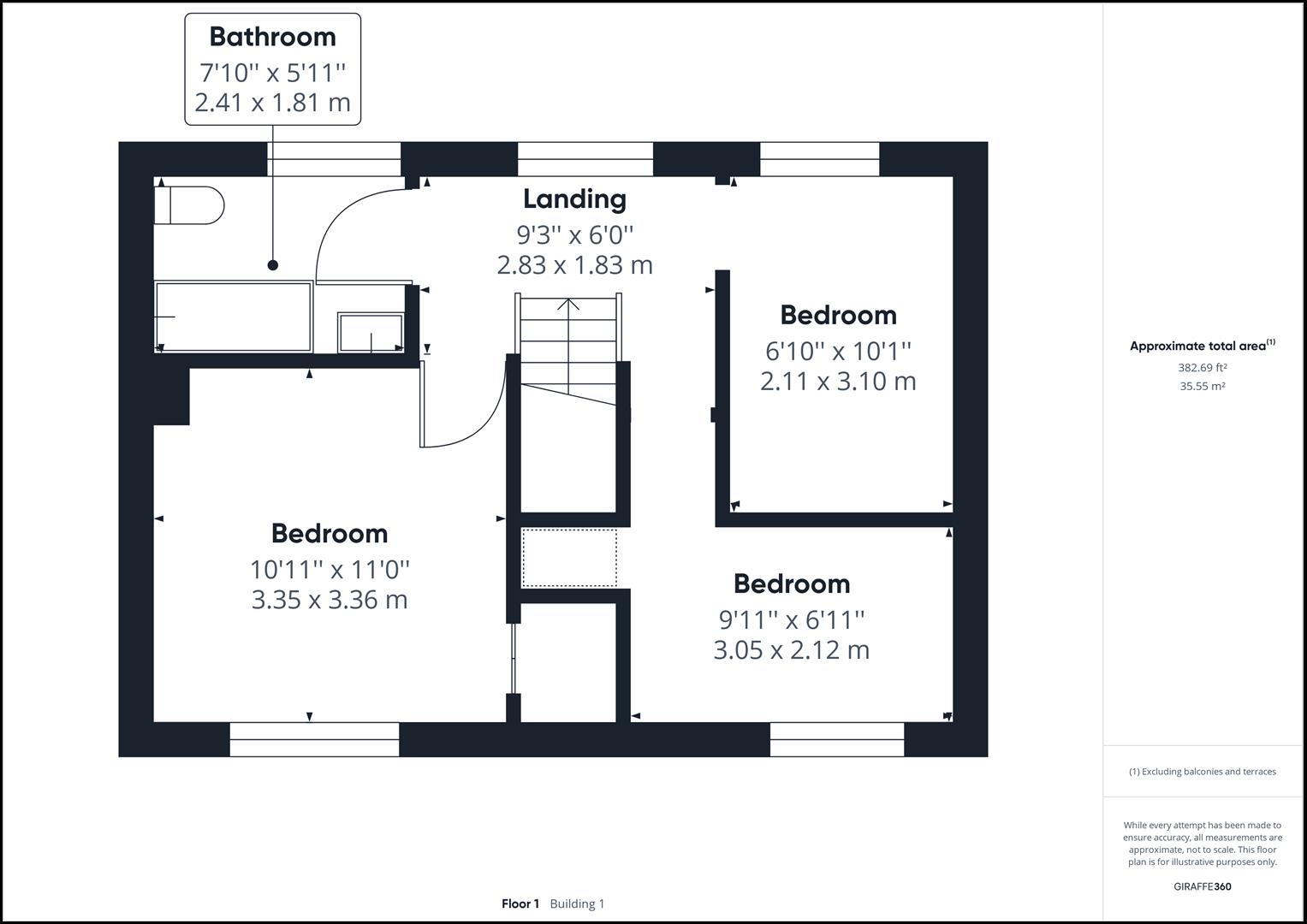

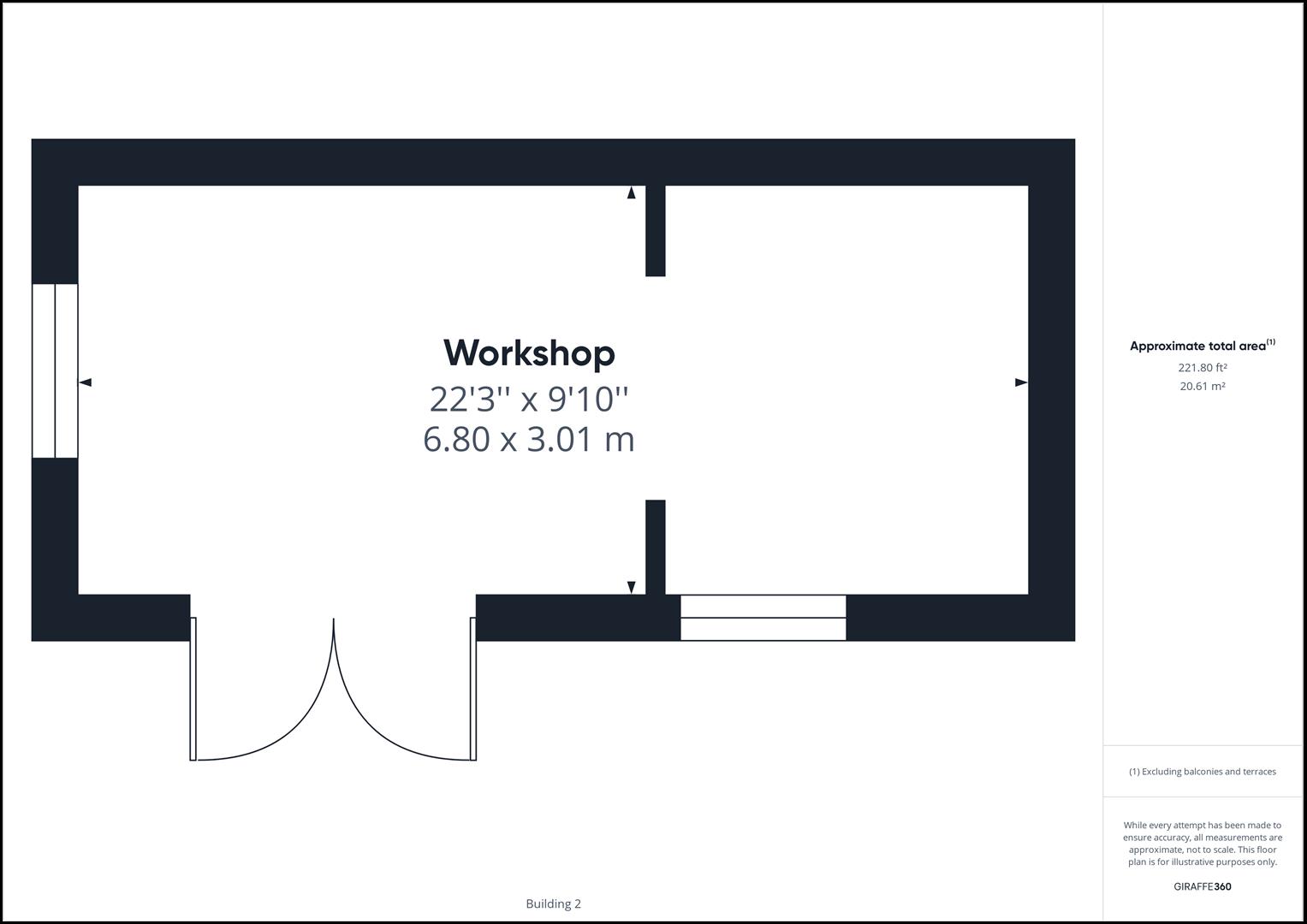

Property Details
CORNER PLOT | SET IN APPROX 0.10 ACRE PLOT | EXTENDED THREE BEDROOM HOUSE. This Extended Three Bedroom Semi Detached House is an ideal First Time Buyer or Family Home, offering good size accommodation throughout with the benefit of a larger than average garden and parking to the rear.
In brief the accommodation comprises: Enclosed porch, Entrance Hall, Lounge, Modern Kitchen / Dining Room and Laundry Room. To the first floor accommodation you will find a Landing giving access to Three Bedrooms and a Modern Family Bathroom.
The front of the property is approached via a wrought-iron gate and a paved pathway leading to the front door. A mainly laid to lawn garden bound by a concrete wall and a wrought-iron gate providing access to the side of the property. To the side of the property you will find a paved patio area ideal for outdoor furniture and al fresco dining, steps down to a mainly laid to lawn garden and a paved path leading to a block built shed which is bound by wood panelled fencing and a concrete wall. The rear of the property is approached via double wrought-iron gates providing access to a concrete driveway providing 'Off Road' parking, which is accessed via the community centre car park and a mainly laid to lawn garden bound by a concrete wall and wood panelled fencing.
Situated in Mostyn which offers a variety of shops, primary school, community centre and is on a bus route to neighbouring Towns of Holywell. Holywell offers a wider range of Shops, Schools, Public Houses and Recreational Facilities and is within easy access to the A55 which offers a link up to the main motorway networks.
Accommodation Comprises:
Upvc double glazed sliding door opens to:
Enclosed Porch:
Upvc door with double glazed decorative panel and frosted side panel, opens to:
Entrance Hall:
Stairs up to first floor accommodation, wood effect flooring, wall mounted electric fuse box.
Doors leading to:
Lounge:
5.33m x 3.39m - Featuring an exposed brick chimney with wooden mantle over. Cupboard housing electric fuse box, wood effect laminate flooring, single panelled radiator, Upvc double glazed window to the front elevation and Upvc double glazed French doors open to the rear garden.
Extended Kitchen/ Dining Room:
Modern fitted kitchen housing a range of wall and base units with square surfaces over, sink unit and drainer with mixer tap over. Built-in eye level double oven and grill, Integral four ring gas hob with extractor fan over. Cupboard housing 'Glow-worm' LPG gas combi boiler, under stairs storage cupboard, wood effect laminate flooring, double panelled radiator and Upvc double glazed windows to the front and rear elevation. Upvc door opens to the rear garden.
Door into laundry room.
Laundry Room:
Low flush W.C, wood effect laminate flooring and Upvc double glazed window to the side elevation.
First Floor Accommodation:
Landing:
Loft access, double panelled radiator and Upvc double glazed window to the rear elevation. Doors into:
Bedroom One:
Built-in cupboard with hanging rail, panelled radiator and Upvc double glazed window to the front elevation.
Bedroom Two:
Double panelled radiator and Upvc double glazed window to the front elevation.
Bedroom Three:
Single panelled radiator, recessed shelving, Upvc double glazed window to the rear elevation.
Bathroom:
Modern three piece suit comprising: 'L' shape bath with mixer tap over and wall mounted electric shower and glazed screen, low flush W.C, sink and vanity unit with mixer tap over, tiled floor, partially tiled walls, single panelled radiator and Upvc double glazed frosted window to the rear elevation.
Outside:
The front of the property is approached via a wrought-iron gate and a paved pathway leading to the front door and a mainly laid to lawn garden bound by a concrete wall, a wrought-iron gate leading to the side of the property and also has the benefit of allocated 'off road' parking. To the side of the property you will find a paved patio area ideal for outdoor furniture and al fresco dining, steps down to a mainly laid to lawn garden and a paved path leading to a block built shed which is bound by wood panelled fencing and a concrete wall. The rear of the property is approached via double wrought-iron gates providing access to a concrete driveway providing 'off road' parking, which is accessed via the community centre car park and a mainly laid to lawn garden bound by a concrete wall and wood panelled fencing.
Block Built Shed:
6.74m x 2.97m - Upvc double glazed windows to the front and side elevation and Upvc double glazed French doors.
Council Tax Band B
We Can Help!
We are delighted to offer you FREE mortgage advice in our local offices, conveniently located in Chester and Buckley. Pop into our office for a chat with our adviser, who will gladly assist you on your journey and source you the best product for your needs.
Free Valuation
Thinking of selling or letting? We can help! Why not have our sales manager visit your property to discuss how we can assist with your next steps. We are a proud, family run independent estate agent with local expertise, make the most of our FREE service and assume your budget ready for your next move. Get in touch, we can help!
