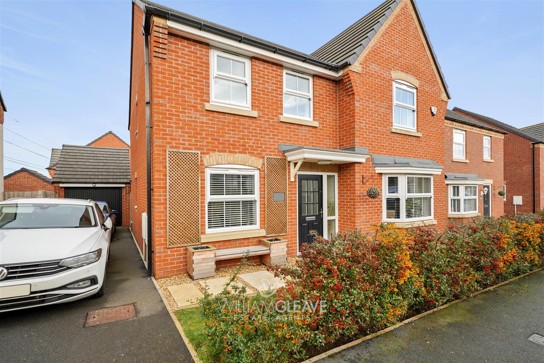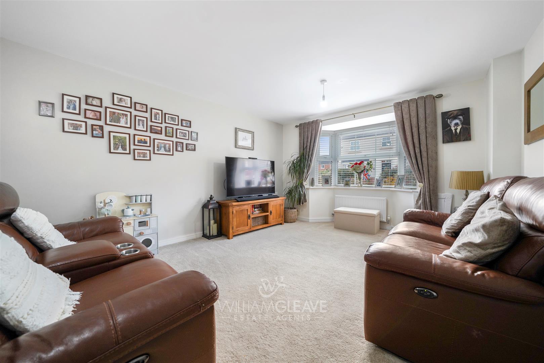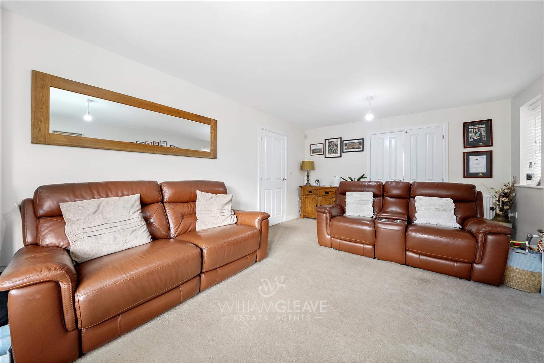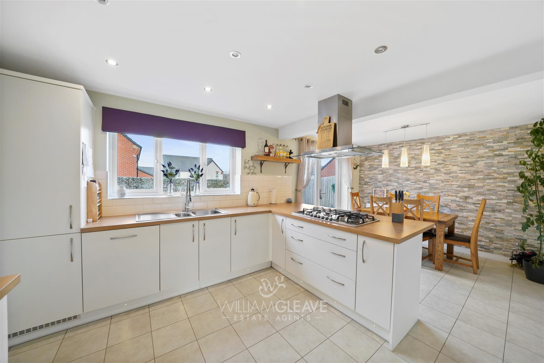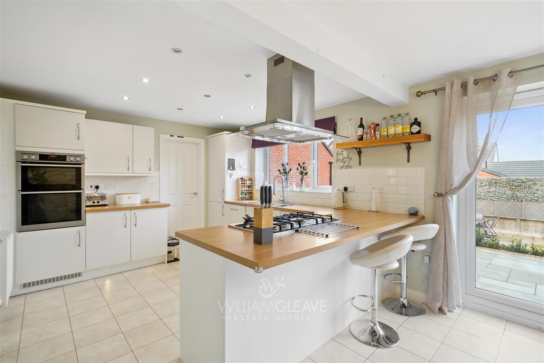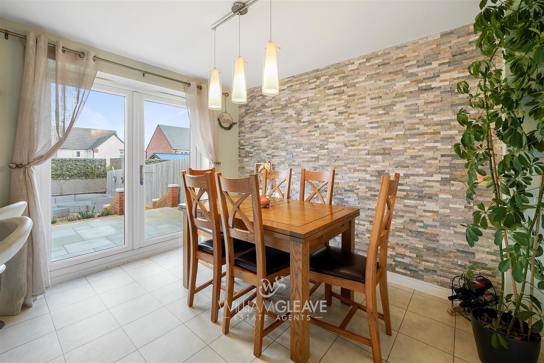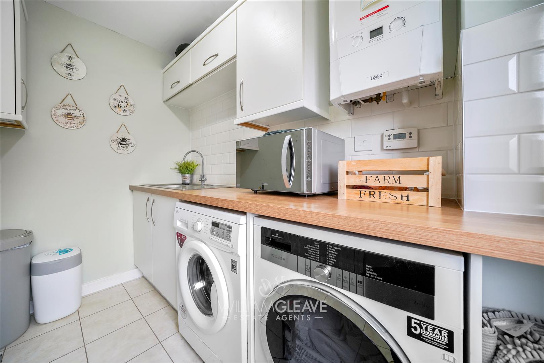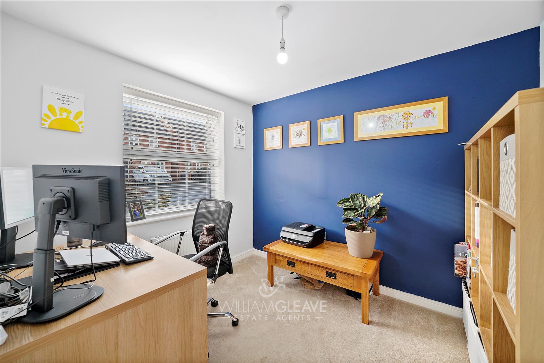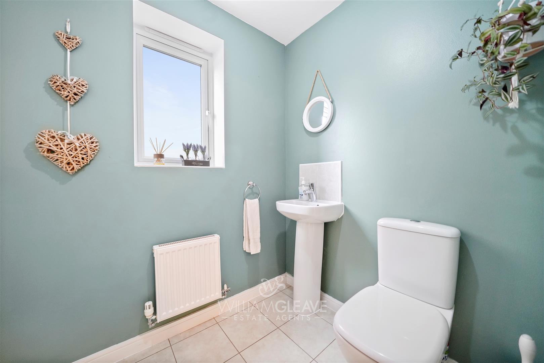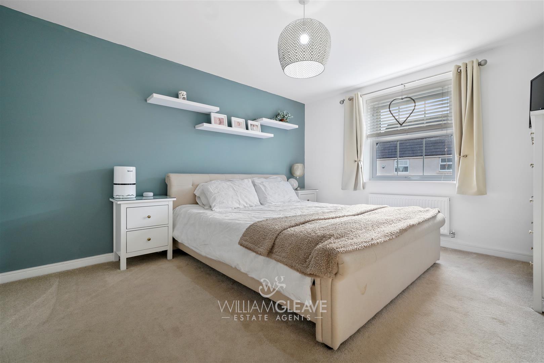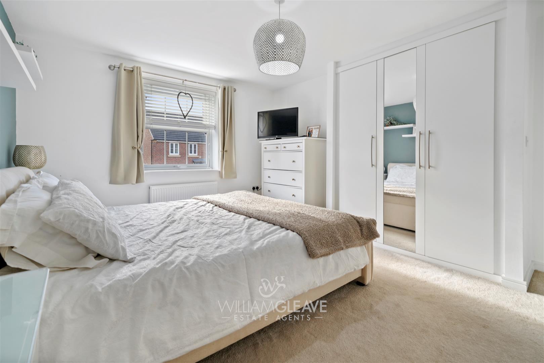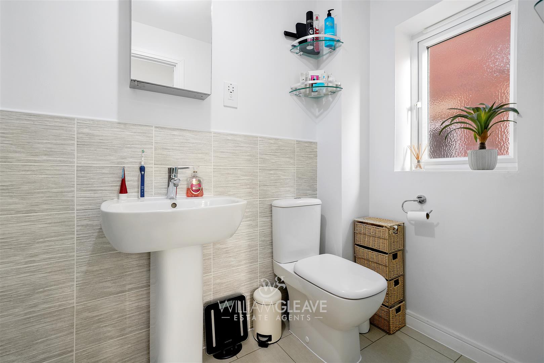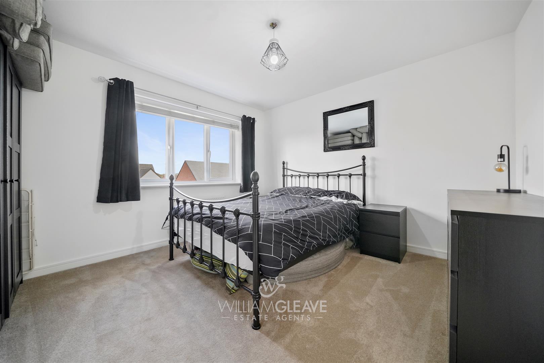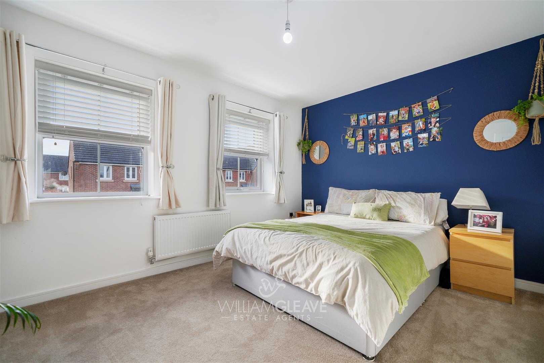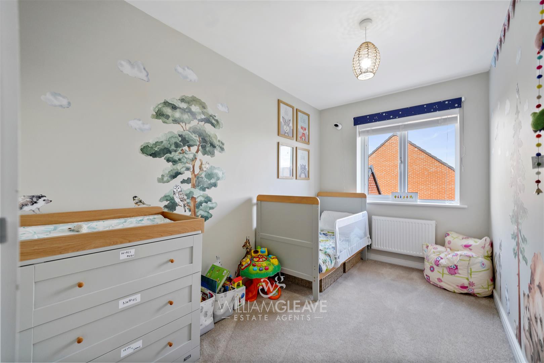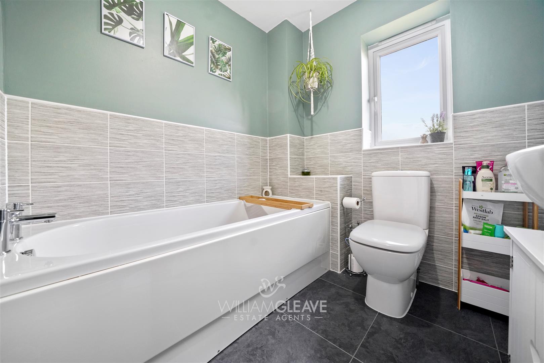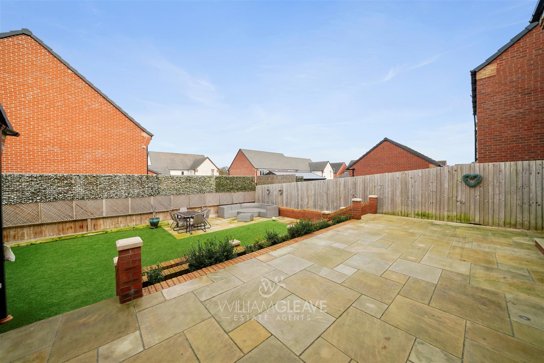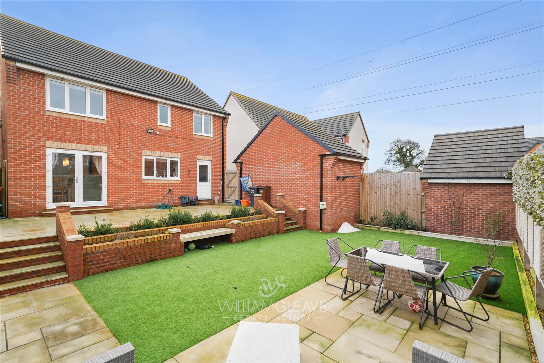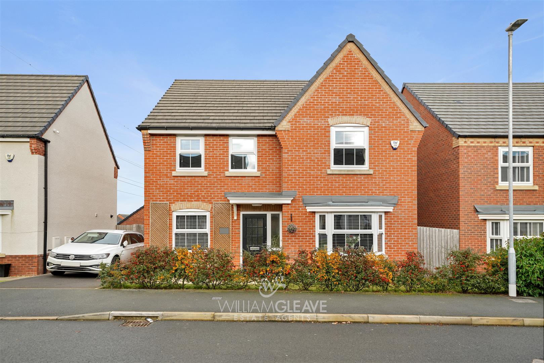Ffordd Mccartney, Connah’s Quay, Deeside
4 Bedroom Detached House
£370,000
Offers In The Region Of
Ffordd Mccartney, Connah’s Quay, Deeside
Property Features
- A MUST VIEW
- IMMACULATE THROUGHOUT
- LANDSCAPED GARDENS
- DRIVEWAY AND DETACHED GARAGE
- WALKING DISTANCE TO LOCAL SCHOOL
- COUNCIL TAX BAND F
Property Summary
We are pleased to market this well-appointed four-bedroom detached family home situated in a popular residential area to the upper part of Connah's Quay being part of the popular development by David Wilson Homes near to a local primary school and within a short drive of the A55 Expressway at Ewloe. Connah's Quay itself provides a range of facilities catering for most daily requirements whilst the area is readily accessible with Chester being ten miles and Mold six miles. The A55 Expressway at Northop is within four miles, which provides ease of access to the national motorway network and the North Wales coast.
We strongly advise an early viewing to appreciate what this property has to offer. In brief the accommodation affords; A spacious welcoming entrance hall, spacious lounge with bay window, dining room, open plan kitchen diner, utility room, cloakroom/WC, study, master bedroom with fitted wardrobes and en suite shower room, three further good-sized bedrooms and family bathroom with four-piece suite. Externally there is off road parking, garage, and gardens to the front and rear
Full Details
Entrance hall
Double glazed entrance door into spacious hall having tiled flooring, radiator, power points, stairs to first floor and doors to rooms off.
Lounge
Double glazed bay window to the front elevation and further double-glazed window to the side elevation, TV point, power points and two radiators. Double doors leading to;
Study
Double glazed window to the front elevation, radiator and power points
Kitchen/Diner
Modern high gloss kitchen fitted with a range of wall and base units and breakfast bar area with complementary worktops over, stainless steel sink with drainer and mixer tap, integrated eye-level double oven with a separate Six ring gas hob and stainless steel extractor fan over, integrated fridge/freeze and dishwasher, tiled flooring, part tiled walls, radiator, power points, spot lighting, double glazed window to rear elevation and door to utility room
Dining Area - Feature tiled wall, tiled floor and double glazed French doors to the rear garden, radiator and power points
Utility Room
Matching wall and base units to the kitchen with complementary worktop surfaces over, stainless steel sink with drainer and mixer tap, wall mounted ‘Ideal’ combination boiler, space and plumbing for washing machine, space for tumble dryer, tiled floor and radiator. Double glazed door to the garden.
Cloakroom/WC
Fitted with a modern white suite comprising low level WC, pedestal wash basin with mixer tap and tiled splash-back, radiator, double glazed frosted window and spacious under-stairs cupboard
Landing
Double glazed frosted window, Loft access which has been boarded with pull down ladder, radiator, storage cupboard housing the pressurised hot water cylinder tank, and doors to rooms off
Bedroom One
Double glazed window to the front elevation, built-in wardrobes with mirrored panel, radiator and power points. Door to En suite
En Suite
Fitted with a white suite comprising tiled shower enclosure with chrome shower valve and folding screen, pedestal wash basin and low-level WC. Part tiled walls, white heated towel rail and double-glazed frosted window.
Bedroom Two
Double glazed window to the rear elevation, radiator and power points
Bedroom Three
Double glazed windows to the rear elevations, radiator and power points
Bedroom Four
Double glazed window to the rear elevation, radiator and power points
Bathroom
Fitted with a white four-piece suite comprising panelled bath with mixer tap, separate tiled shower enclosure with glazed screen, pedestal wash basin and low-level WC. Part tiled walls, white heated towel rail and double-glazed frosted window.
Externally
Externally, to the front of the property there is off road parking for two vehicles leading to the detached garage which has an up and over door, power and lights. To the rear is a large landscaped tiered garden which had a large patio area with steps leading onto the artificial grass and a paved patio area, the garden is private and is enclosed via panelled fencing
Key Features
4 Bedrooms
2 Reception Rooms
3 Bathrooms
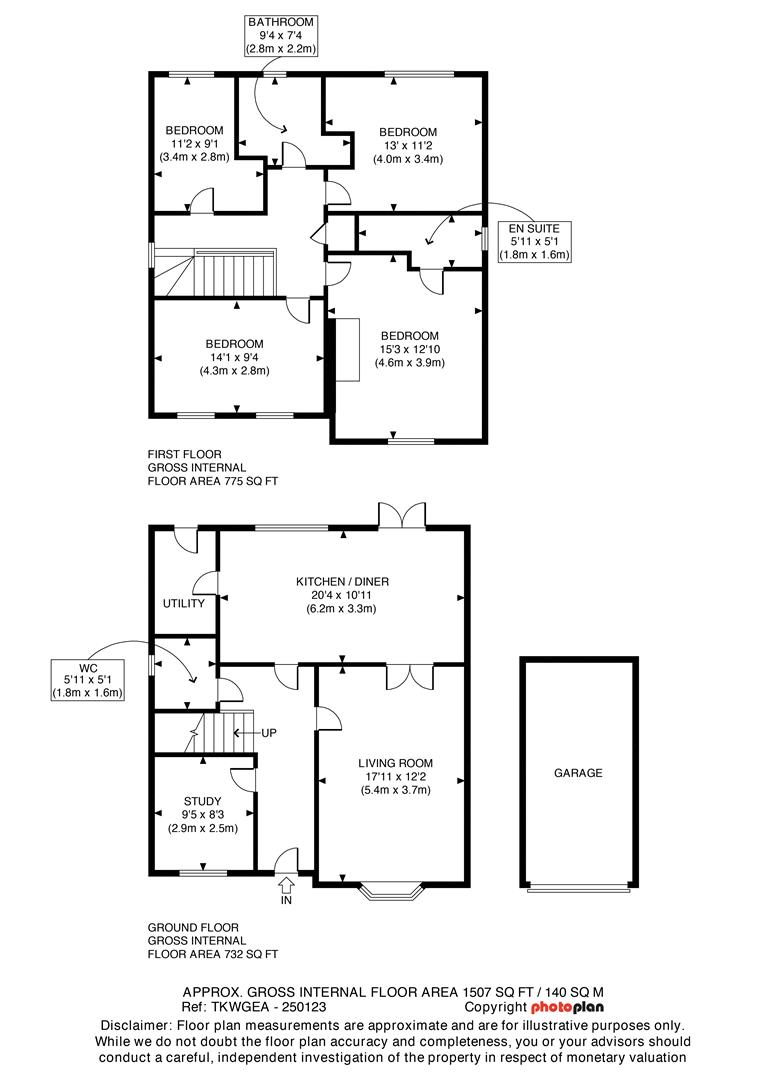

Property Details
A MUST VIEW | WALKING DISTANCE TO WEPRE COUNTY PRIMARY SCHOOL | LANDSCAPED GARDENS
We are pleased to market this well-appointed four-bedroom detached family home situated in a popular residential area to the upper part of Connah's Quay being part of the popular development by David Wilson Homes near to a local primary school and within a short drive of the A55 Expressway at Ewloe. Connah's Quay itself provides a range of facilities catering for most daily requirements whilst the area is readily accessible with Chester being ten miles and Mold six miles. The A55 Expressway at Northop is within four miles, which provides ease of access to the national motorway network and the North Wales coast.
We strongly advise an early viewing to appreciate what this property has to offer. In brief the accommodation affords; A spacious welcoming entrance hall, spacious lounge with bay window, dining room, open plan kitchen diner, utility room, cloakroom/WC, study, master bedroom with fitted wardrobes and en suite shower room, three further good-sized bedrooms and family bathroom with four-piece suite. Externally there is off road parking, garage, and gardens to the front and rear
Entrance Hall
Double glazed entrance door into spacious hall having tiled flooring, radiator, power points, stairs to first floor and doors to rooms off.
Lounge
Double glazed bay window to the front elevation and further double-glazed window to the side elevation, TV point, power points and two radiators. Double doors leading to;
Study
Double glazed window to the front elevation, radiator and power points
Kitchen/diner
Modern high gloss kitchen fitted with a range of wall and base units and breakfast bar area with complementary worktops over, stainless steel sink with drainer and mixer tap, integrated eye-level double oven with a separate Six ring gas hob and stainless steel extractor fan over, integrated fridge/freeze and dishwasher, tiled flooring, part tiled walls, radiator, power points, spot lighting, double glazed window to rear elevation and door to utility room
Dining Area - Feature tiled wall, tiled floor and double glazed French doors to the rear garden, radiator and power points
Utility Room
Matching wall and base units to the kitchen with complementary worktop surfaces over, stainless steel sink with drainer and mixer tap, wall mounted ‘Ideal’ combination boiler, space and plumbing for washing machine, space for tumble dryer, tiled floor and radiator. Double glazed door to the garden.
Cloakroom/wc
Fitted with a modern white suite comprising low level WC, pedestal wash basin with mixer tap and tiled splash-back, radiator, double glazed frosted window and spacious under-stairs cupboard
Landing
Double glazed frosted window, Loft access which has been boarded with pull down ladder, radiator, storage cupboard housing the pressurised hot water cylinder tank, and doors to rooms off
Bedroom One
Double glazed window to the front elevation, built-in wardrobes with mirrored panel, radiator and power points. Door to En suite
En Suite
Fitted with a white suite comprising tiled shower enclosure with chrome shower valve and folding screen, pedestal wash basin and low-level WC. Part tiled walls, white heated towel rail and double-glazed frosted window.
Bedroom Two
Double glazed window to the rear elevation, radiator and power points
Bedroom Three
Double glazed windows to the rear elevations, radiator and power points
Bedroom Four
Double glazed window to the rear elevation, radiator and power points
Bathroom
Fitted with a white four-piece suite comprising panelled bath with mixer tap, separate tiled shower enclosure with glazed screen, pedestal wash basin and low-level WC. Part tiled walls, white heated towel rail and double-glazed frosted window.
Externally
Externally, to the front of the property there is off road parking for two vehicles leading to the detached garage which has an up and over door, power and lights. To the rear is a large landscaped tiered garden which had a large patio area with steps leading onto the artificial grass and a paved patio area, the garden is private and is enclosed via panelled fencing
