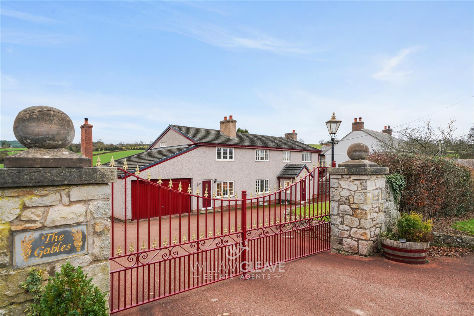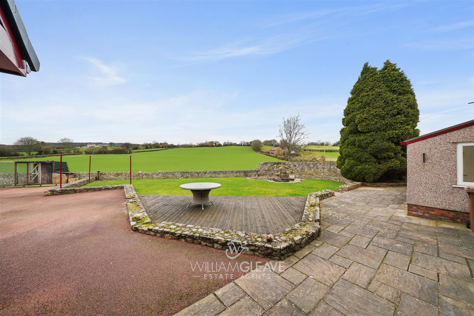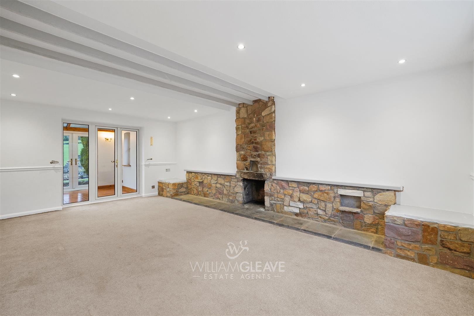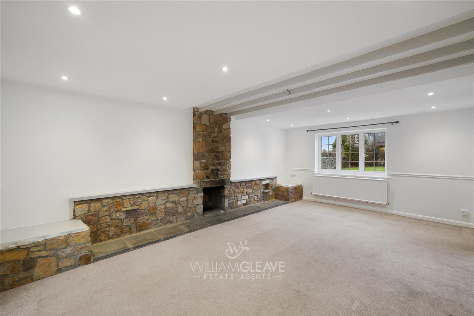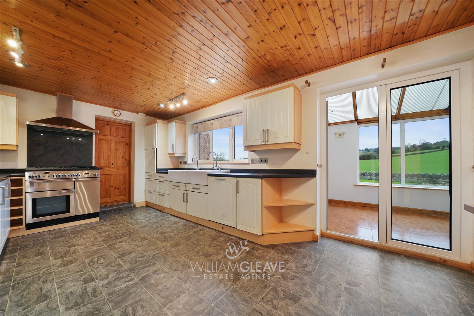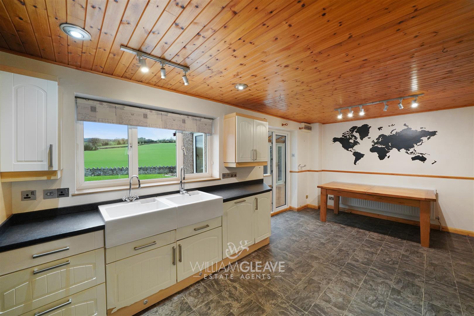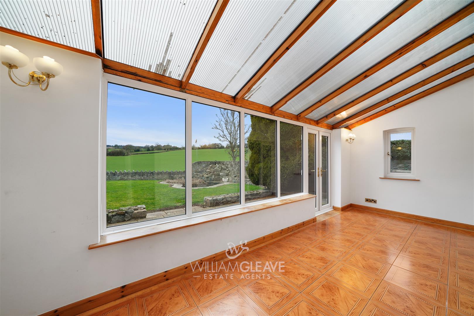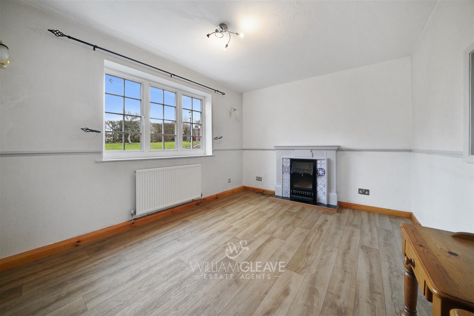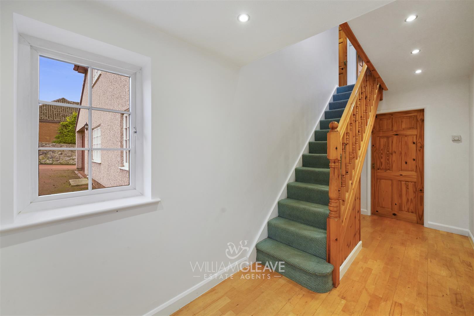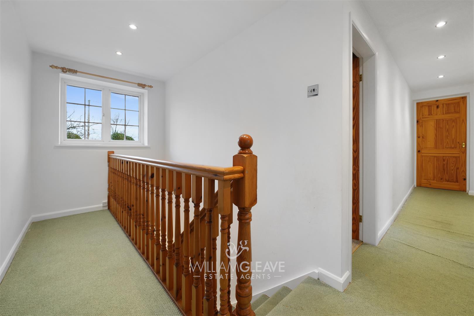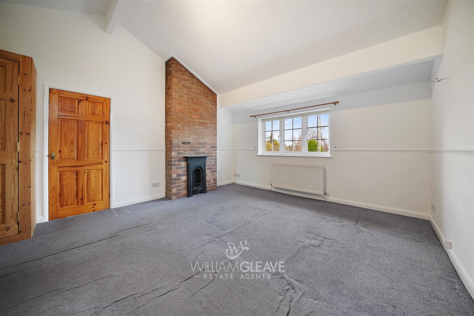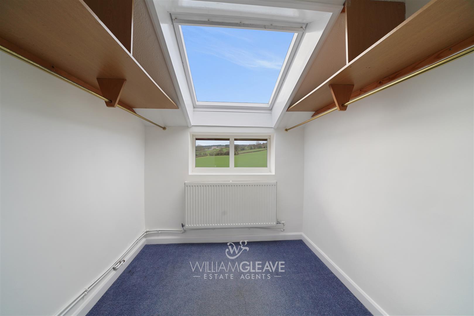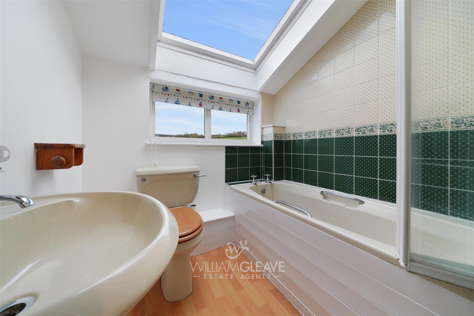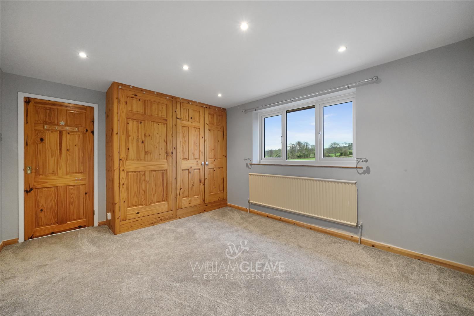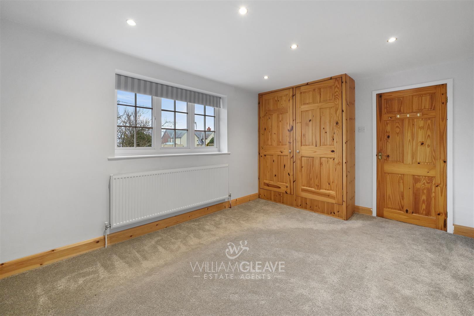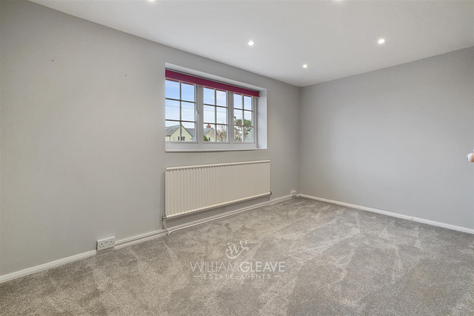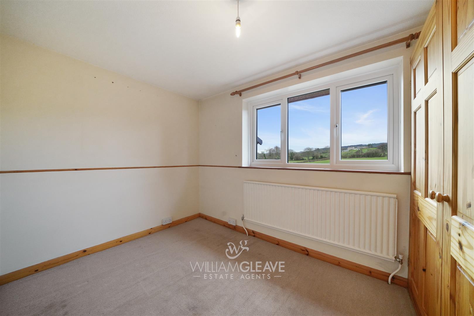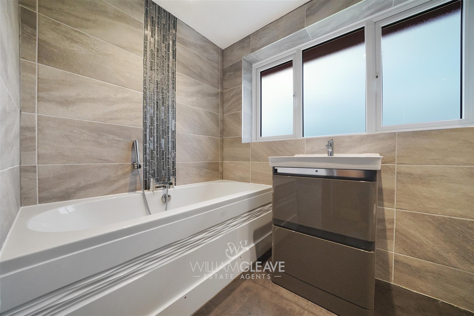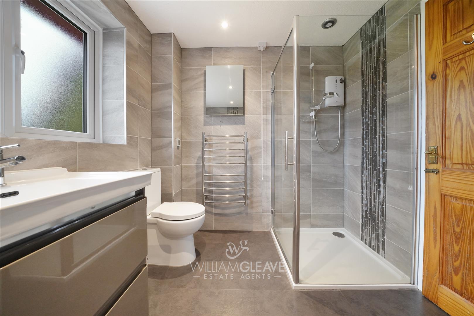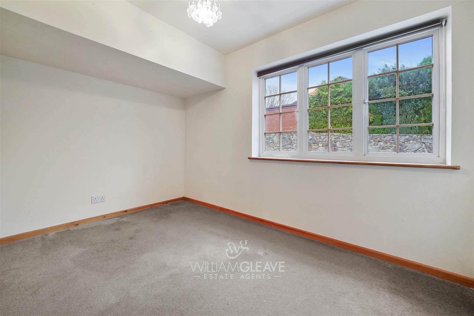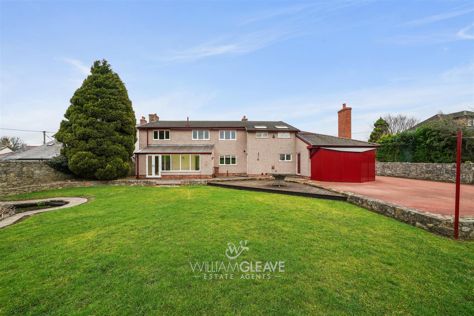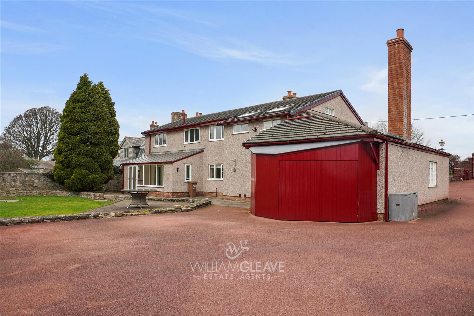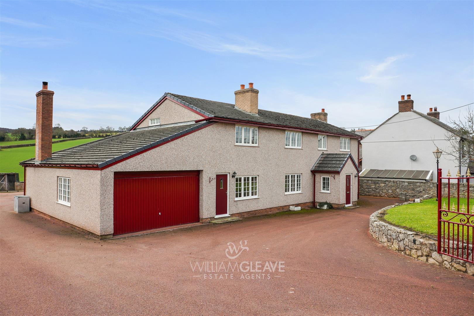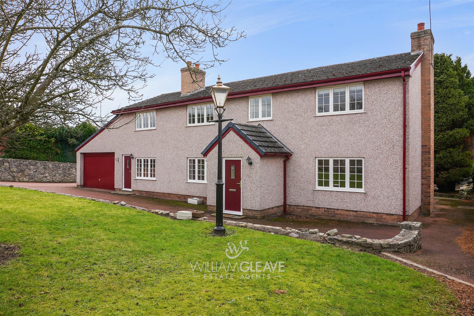Ffordd Y Pentre, Nercwys, Mold
5 Bedroom Detached House
£650,000
Offers In The Region Of
Ffordd Y Pentre, Nercwys, Mold
Property Features
- Substantial Five Bed Detached Home
- Highly Sought After Village Location
- Stunning Open Field Views
- Four Reception Rooms, Kitchen/Breakfast Room
- Garage with Office Space
- Five Double Bedrooms
- Modern Family Bathroom
- Well Maintained Rear Garden
Property Summary
Full Details
Entrance Hall
Leading through the front door, the entrance hall has stairs rising to the first floor, double glazed window to the side elevation, door to the side leading into the main living room and a door to the rear leading into the kitchen. Radiator, power points, inset spotlights.
Living Room
A spacious living room bursting with natural light, there is a large window to the front elevation and French door to rear with side panels leading into the conservatory. The living room has a feature stone wall with open fire and is complete with inset spotlights, beams, radiators, power point and television point.
Conservatory
With stunning views of the rolling hills in the distance the conservatory has dual aspect with windows to the rear and side elevation and French doors to rear leading out to the garden. Radiator, power points, door leading into the kitchen.
Kitchen/Breakfast Room
A spacious kitchen comprising of wall, base and drawer units with complementary worktop surface over complete with two Belfast sinks and chrome swan neck mixer taps. There are appliances to include a range style cooker with gas hob and matching extractor hood and an integrated dishwasher. There is a window to the rear elevation looking out to the garden, radiator, power points, doors leading to the entrance hall, dining room and utility.
Dining Room
A great sized family dining room with a window to the front elevation, feature fireplace with electric fire, radiator, television point, power points.
Second Living Room
With a window to the front elevation, feature cast iron fireplace, door to the side leading into a second entrance hall, radiator and power points.
Utility
A spacious utility room with fitted wall units, worktop surface and space for whitegoods. There is an external door to the side leading out to the garden and doors leading off to a second living room, shower room and to the garage.
Shower Room
A three-piece suite comprising of a low flush wc, wash hand basin and enclosed shower. Frosted window to the rear elevation, radiator to side.
Garage
A double garage accessed via the up and over door to the front and also with internal access from the main part of the house. The garage has been split to offer an office space and also a contained store area and is complete with power and lighting.
Office
Situated within the garage, this space has been converted to offer an office space or potential accommodation. With a window to the side elevation, radiator and power points.
First Floor Landing
With a window to the front elevation, there are doors leading off to the bedrooms and main bathroom. Inset ceiling spotlights, storage cupboard housing hot water tank, power points.
Bedroom One
The main bedroom is situated to the side of the property and offers a good sized double bedroom with dual aspect windows to the front and side elevation. There is a feature brick chimney breast with cast iron fireplace, fitted wardrobes to the side, radiator and power points. There is a door leading into the walk in wardrobe and door leading into a small walkway which leads to the en-suite bathroom.
En Suite
Three-piece suite comprising of a low flush wc, wash hand basin, panel enclosed bath with overhead shower. Frosted window to the rear elevation, radiator to side, partly tiled walls.
Walk in Wardrobe
Walk-in wardrobe with hanging rails to both sides and shelving, window to rear elevation, rooflight, radiator to side.
Bedroom Two
A double bedroom with a window to the rear elevation overlooking the garden, fitted wardrobes, radiator, power points.
Bedroom Three
Double bedroom with a window to the front elevation, fitted wardrobes, radiator, power point and inset ceiling spotlights.
Bedroom Four
Double bedroom with a window to the front elevation, fitted wardrobes, radiator, power points, inset ceiling spotlights.
Bedroom Five
Double bedroom with a window to the rear elevation, fitted wardrobes, radiator and power points.
Main Bathroom
A stylish family bathroom comprising of a four-piece suite with panel enclosed bath and mixer tap, walk in shower, low flush wc and wash hand basin set within a gloss vanity unit. The bathroom is complete with fully tiled walls, inset ceiling spotlights, chrome ladder style towel radiator, frosted window to the rear elevation.
Externally
Externally, the property is accessed via secure, electrically operated double gates and is fully enclosed by a stone wall. There is a large driveway allowing parking for multiple vehicles, well maintained grass lawns to the front and rear, the rear garden with also with a timber decked patio area perfect for a summer's evening with private open aspect with views across the neighbouring fields.
Key Features
5 Bedrooms
2 Reception Rooms
3 Bathrooms


Property Details
NO CHAIN - STUNNING SEMI RURAL LOCATION - Set within the picturesque semi-rural village of Nercwys on the outskirts of the market town of Mold and just a 25-minute drive to Chester is this substantial five bedroom detached family home. Located on Ffordd Y Pentre with fantastic views of the open countryside, the property is conveniently situated on a bus route and benefits from being just a short distance from Nercwys Primary School. The property comprises of; entrance hall, main living room with open fire, kitchen/breakfast room with Rangemaster, conservatory with stunning views of uninterrupted countryside, dining room, second living room, utility, shower room and a double garage with office space. To the first floor there are five double bedrooms and a modern family bathroom with four-piece suite. The main bedroom also benefits from an en-suite bathroom and walk-in wardrobe. Externally, the property is accessed via secure electrically operated double gates and is enclosed by a stone wall. There is a large driveway allowing parking for multiple vehicles, well maintained gardens to the front and rear with a timber decked patio area perfect for a summer's evening with private open aspect with views across the neighbouring fields.
Entrance Hall
Leading through the front door, the entrance hall has stairs rising to the first floor, double glazed window to the side elevation, door to the side leading into the main living room and a door to the rear leading into the kitchen. Radiator, power points, inset spotlights.
Living Room
A spacious living room bursting with natural light, there is a large window to the front elevation and French door to rear with side panels leading into the conservatory. The living room has a feature stone wall with open fire and is complete with inset spotlights, beams, radiators, power point and television point.
Conservatory
With stunning views of the rolling hills in the distance the conservatory has dual aspect with windows to the rear and side elevation and French doors to rear leading out to the garden. Radiator, power points, door leading into the kitchen.
Kitchen/breakfast Room
A spacious kitchen comprising of wall, base and drawer units with complementary worktop surface over complete with two Belfast sinks and chrome swan neck mixer taps. There are appliances to include a range style cooker with gas hob and matching extractor hood and an integrated dishwasher. There is a window to the rear elevation looking out to the garden, radiator, power points, doors leading to the entrance hall, dining room and utility.
Dining Room
A great sized family dining room with a window to the front elevation, feature fireplace with electric fire, radiator, television point, power points.
Second Living Room
With a window to the front elevation, feature cast iron fireplace, door to the side leading into a second entrance hall, radiator and power points.
Utility
A spacious utility room with fitted wall units, worktop surface and space for whitegoods. There is an external door to the side leading out to the garden and doors leading off to a second living room, shower room and to the garage.
Shower Room
A three-piece suite comprising of a low flush wc, wash hand basin and enclosed shower. Frosted window to the rear elevation, radiator to side.
Garage
A double garage accessed via the up and over door to the front and also with internal access from the main part of the house. The garage has been split to offer an office space and also a contained store area and is complete with power and lighting.
Office
Situated within the garage, this space has been converted to offer an office space or potential accommodation. With a window to the side elevation, radiator and power points.
First Floor Landing
With a window to the front elevation, there are doors leading off to the bedrooms and main bathroom. Inset ceiling spotlights, storage cupboard housing hot water tank, power points.
Bedroom One
The main bedroom is situated to the side of the property and offers a good sized double bedroom with dual aspect windows to the front and side elevation. There is a feature brick chimney breast with cast iron fireplace, fitted wardrobes to the side, radiator and power points. There is a door leading into the walk in wardrobe and door leading into a small walkway which leads to the en-suite bathroom.
En Suite
Three-piece suite comprising of a low flush wc, wash hand basin, panel enclosed bath with overhead shower. Frosted window to the rear elevation, radiator to side, partly tiled walls.
Walk In Wardrobe
Walk-in wardrobe with hanging rails to both sides and shelving, window to rear elevation, rooflight, radiator to side.
Bedroom Two
A double bedroom with a window to the rear elevation overlooking the garden, fitted wardrobes, radiator, power points.
Bedroom Three
Double bedroom with a window to the front elevation, fitted wardrobes, radiator, power point and inset ceiling spotlights.
Bedroom Four
Double bedroom with a window to the front elevation, fitted wardrobes, radiator, power points, inset ceiling spotlights.
Bedroom Five
Double bedroom with a window to the rear elevation, fitted wardrobes, radiator and power points.
Main Bathroom
A stylish family bathroom comprising of a four-piece suite with panel enclosed bath and mixer tap, walk in shower, low flush wc and wash hand basin set within a gloss vanity unit. The bathroom is complete with fully tiled walls, inset ceiling spotlights, chrome ladder style towel radiator, frosted window to the rear elevation.
Externally
Externally, the property is accessed via secure, electrically operated double gates and is fully enclosed by a stone wall. There is a large driveway allowing parking for multiple vehicles, well maintained grass lawns to the front and rear, the rear garden with also with a timber decked patio area perfect for a summer's evening with private open aspect with views across the neighbouring fields.
