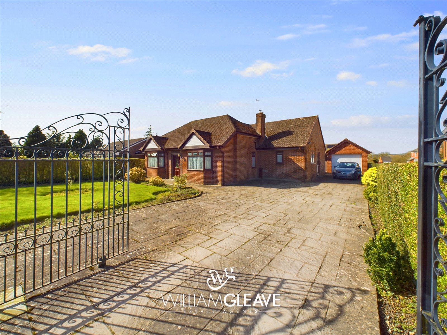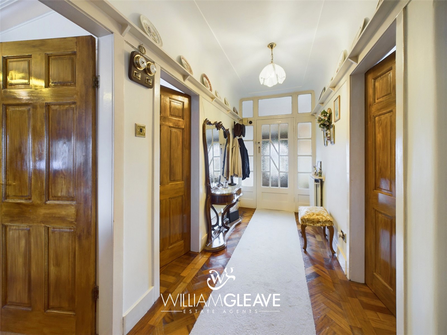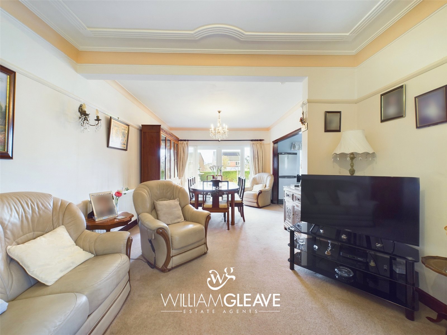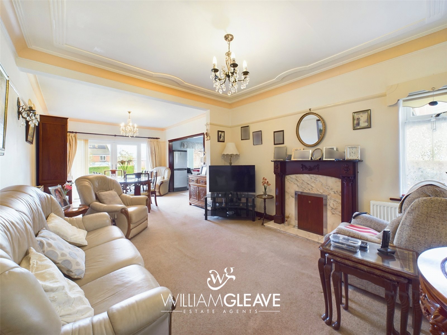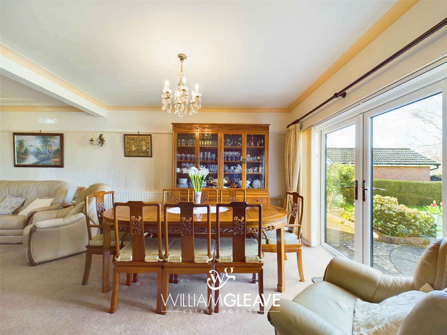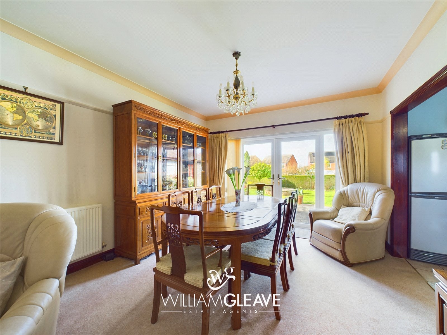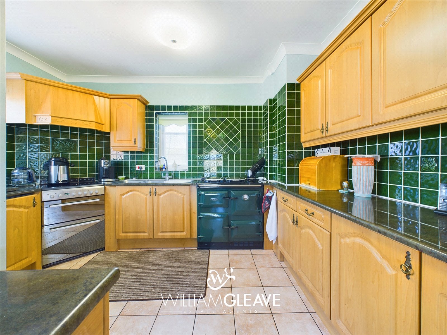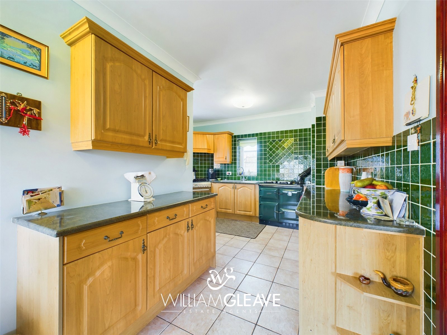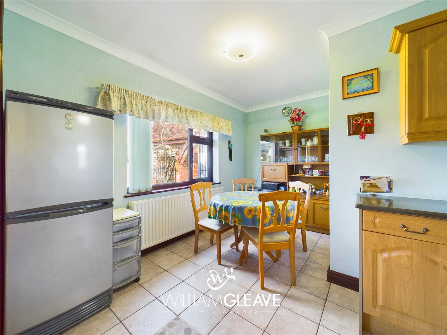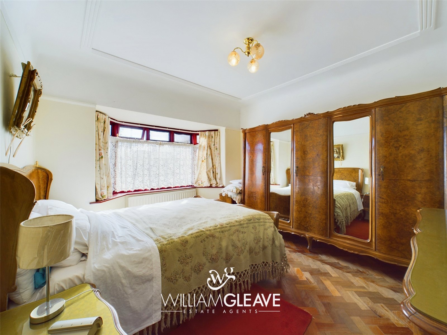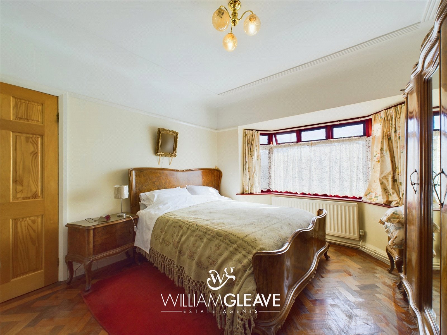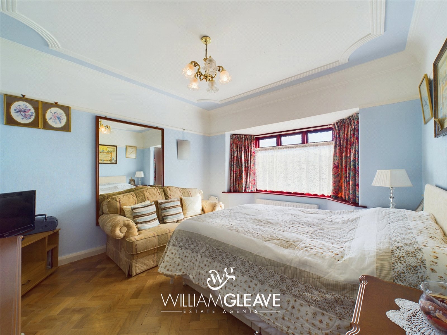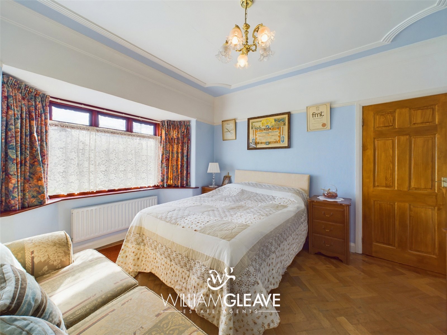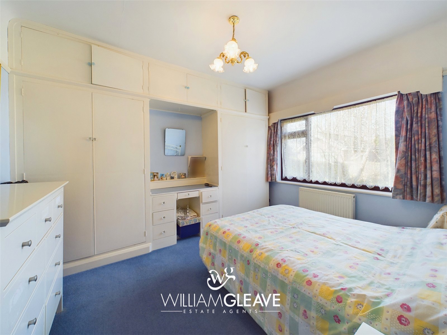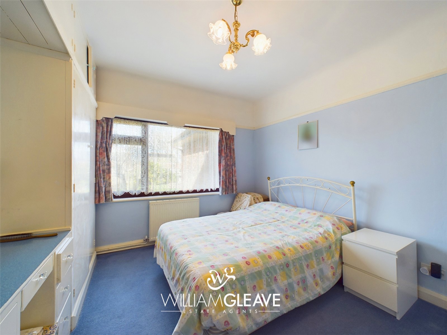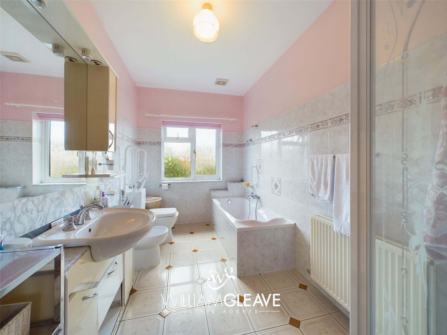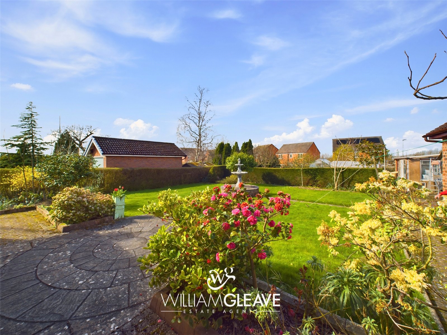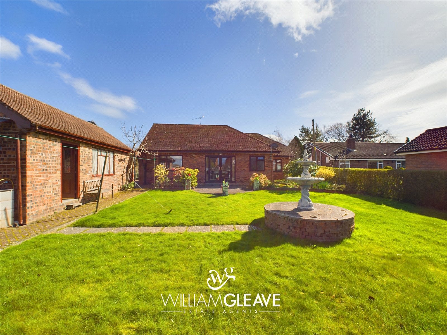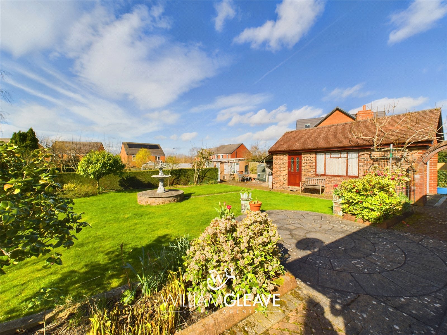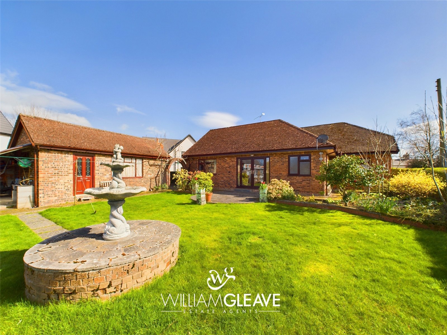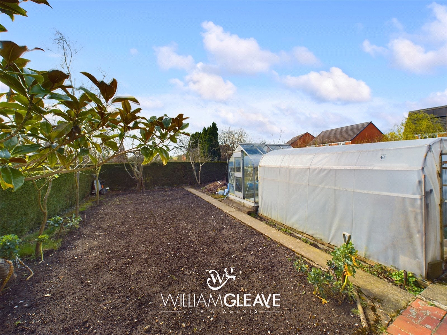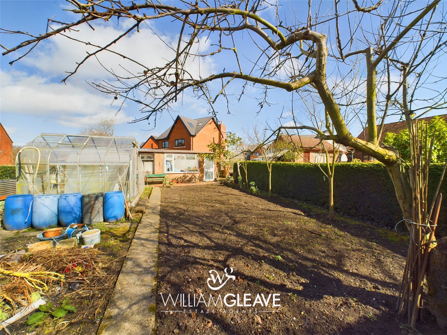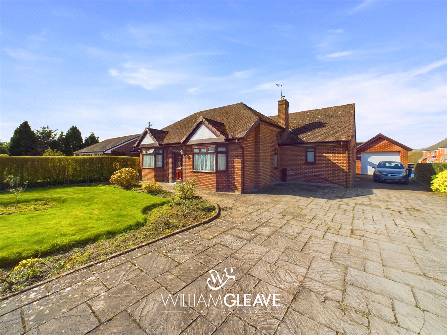Field Farm Lane, Buckley, Flintshire, CH7 3PD
3 Bedroom Bungalow
£400,000
Offers Over
Field Farm Lane, Buckley, Flintshire, CH7 3PD
Property Summary
Full Details
Hallway
Leading through the front door, there is a further glazed door which gives access to the hallway complete with original parquet flooring, doors lead off to the bedrooms, living area and inner hallway. There is a storage cupboard to the rear of the hall, radiator to side and power points.
Bedroom One
A double bedroom with a bay window to the front elevation, original herringbone flooring, ceiling coving, radiator and power points.
Bedroom Two
A second double bedroom with a window to the front elevation, herringbone flooring continued through from the hallway, radiator and power points.
Bedroom Three
A third double bedroom with a window to the rear elevation looking out to the garden, fitted wardrobes, radiator and power points.
Inner Hallway
Leading from the main entrance hall, there is an inner hallway which leads to the bathroom with a storage cupboard to the side housing the hot water tank and a separate WC.
WC
Low flush wc, tiled flooring.
Bathroom
A spacious bathroom with five-piece suite comprising; low flush wc, wash hand basin, bidet, bath with mixer tap and electric shower. There is a uPVC frosted window to the rear elevation, partly tiled walls, tiled flooring, radiator to side.
Living Area
A spacious living area benefiting an abundance of natural light having uPVC double glazed patio doors with side panels to the rear elevation and a window to the side elevation. There is a feature fireplace to the side, television point, power points and radiators. A door leads into the main hallway and there is a large opening into the dining area.
Kitchen / Dining Area
The kitchen is of a good size and comprises from a range of fitted wall, base and drawer units with tiled splashbacks, complementary work surfaces and a stainless-steel inset sink with draining board. There are a range of integrated appliances to include an electric oven and hob, extractor hood, Rayburn range style cooker & hot water boiler and additional space for white goods. There is a window to the front and side elevation, tiled flooring, door to side leading to utility room. The kitchen flows into the dining area of which offers a great space for entertaining, there is a window to the rear which looks out onto the garden, radiator, tiled flooring, power points.
Side Entrance
Leading through the uPVC side door, the side entrance offers useful space for coats and shoes with a storage cupboard to the side and a door leads into the kitchen. Tiled flooring, radiator to side.
Externally
Occupying a large plot accessed via electrically operated gates, there is a spacious paved driveway allowing parking for multiple vehicles which in turn leads to the garage which can be accessed via the electrically operated up and over door. To the front of the bungalow there is a grass lawn surrounded by flower borders. To the rear, there is a large, well-maintained garden with a patio area and grass lawn with a path leading to a further part of the garden which is currently utilised as a large veg patch where the current vendor has successfully grown a range of fruit and vegetables. There is a large outbuilding to the rear of the garden comprising from a garden room and workshop, both benefit from power and lighting. The bungalow benefits from a sunny aspect, is fully enclosed and offers huge scope for development/extending.
Garage
The garage offers ample storage and can be accessed via the up and over door to the front or side door. The garage is complete with a low flush wc and wash hand basin and could offer scope to convert to offer an annexe, subject to the relevant planning permissions.
Key Features
3 Bedrooms
1 Reception Room
1 Bathroom
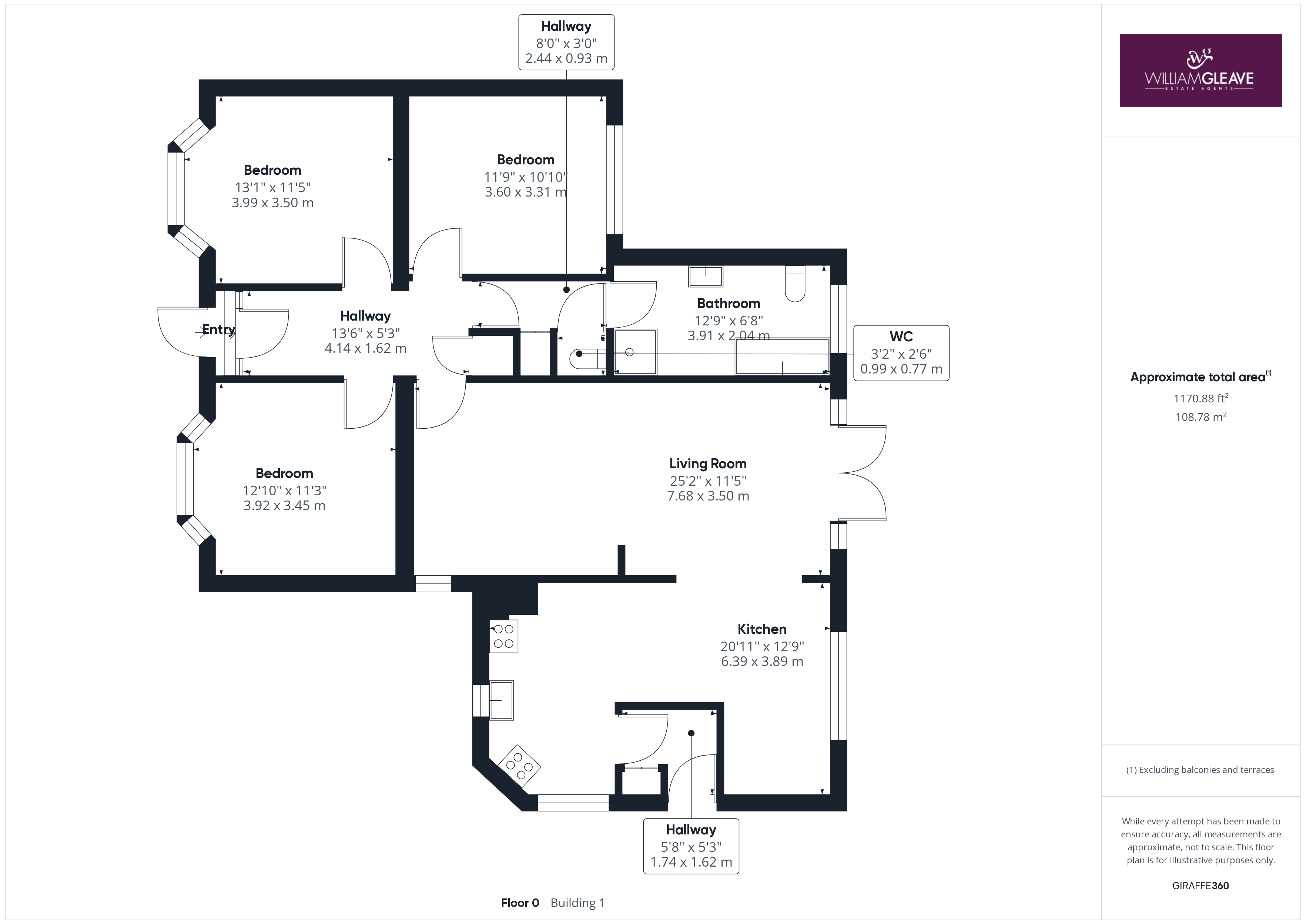

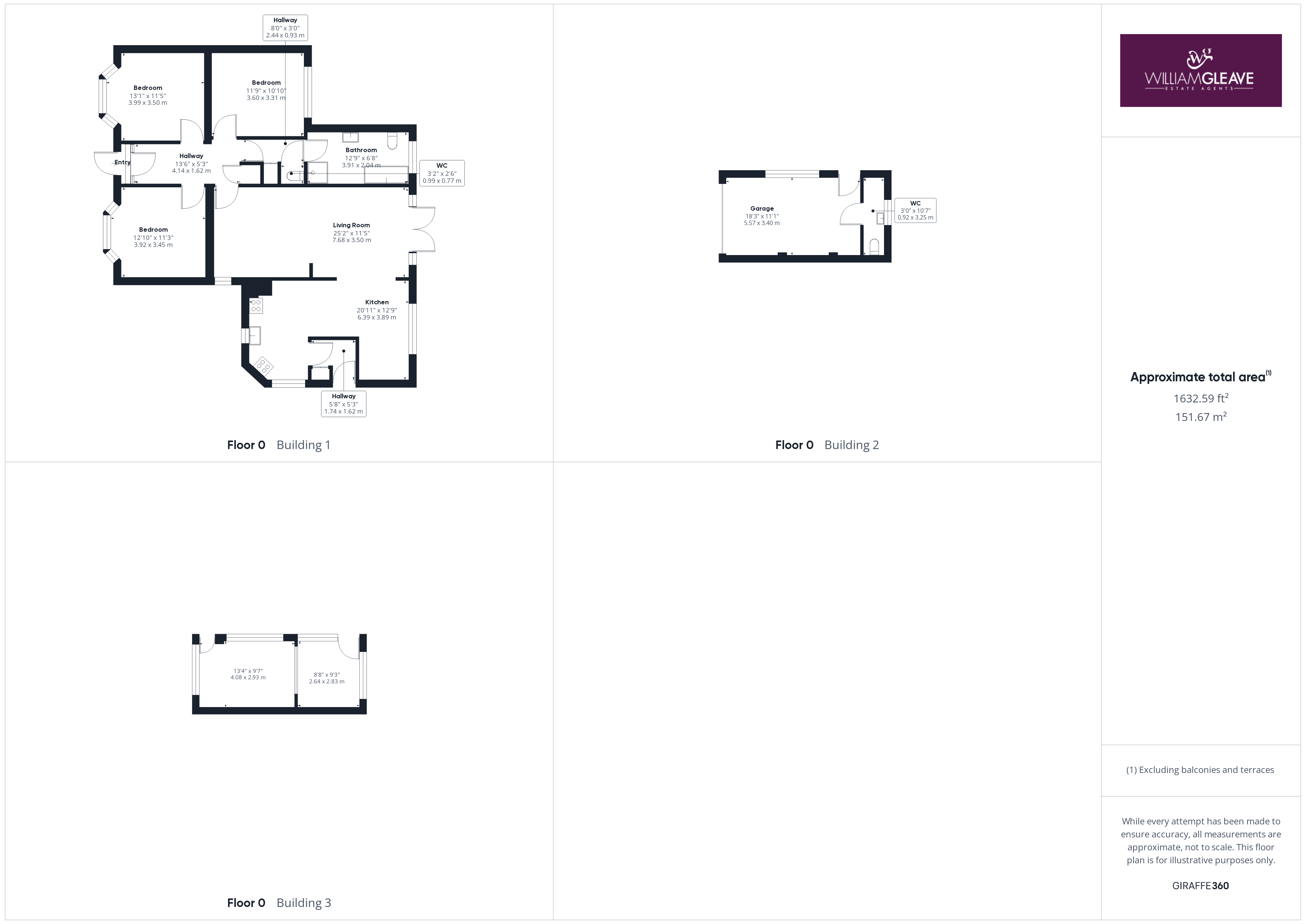

Property Details
NOT TO BE MISSED | DETACHED BUNGALOW | LARGE PLOT | HUGE POTENTIAL | Situated on a quiet lane just a short walk from Buckley Town Centre and within a few minutes’ drive from main commuter routes, Silverdale is ideally positioned offering easy access to a range of amenities whilst benefiting from being in a quiet position with a secluded feel. The bungalow is approached through electric gates and occupies a large plot with huge potential for further development. In brief, the property comprises; entrance hallway with original parquet flooring, three double bedrooms, all of which are also fitted with original parquet flooring, there is an inner hallway which leads to the main bathroom and separate wc. There is a spacious living area with patio doors to the rear and an opening into the kitchen/dining area, which is complete with a fitted kitchen and feature Rayburn Range cooker and offers a great entertaining space with how the layout flows. Externally, occupying a large plot - there is a spacious paved driveway allowing parking for multiple vehicles which in turn leads to the garage which can be accessed via the electrically operated up and over door and side door. To the front of the bungalow there is a grass lawn surrounded by flower borders. To the rear, there is a large, well-maintained garden with a patio area and grass lawn with a path leading to a further part of the garden which is currently utilised as a large veg patch where the current vendor has successfully grown a range of fruit and vegetables. There is a large outbuilding to the rear of the garden comprising from a garden room and workshop, both benefit from power and lighting. The bungalow benefits from a sunny aspect, is fully enclosed and offers huge scope for development/extending. Viewing is highly recommended.
Hallway
Leading through the front door, there is a further glazed door which gives access to the hallway complete with original parquet flooring, doors lead off to the bedrooms, living area and inner hallway. There is a storage cupboard to the rear of the hall, radiator to side and power points.
Bedroom One
A double bedroom with a bay window to the front elevation, original herringbone flooring, ceiling coving, radiator and power points.
Bedroom Two
A second double bedroom with a window to the front elevation, herringbone flooring continued through from the hallway, radiator and power points.
Bedroom Three
A third double bedroom with a window to the rear elevation looking out to the garden, fitted wardrobes, radiator and power points.
Inner Hallway
Leading from the main entrance hall, there is an inner hallway which leads to the bathroom with a storage cupboard to the side housing the hot water tank and a separate WC.
Wc
Low flush wc, tiled flooring.
Bathroom
A spacious bathroom with five-piece suite comprising; low flush wc, wash hand basin, bidet, bath with mixer tap and electric shower. There is a uPVC frosted window to the rear elevation, partly tiled walls, tiled flooring, radiator to side.
Living Area
A spacious living area benefiting an abundance of natural light having uPVC double glazed patio doors with side panels to the rear elevation and a window to the side elevation. There is a feature fireplace to the side, television point, power points and radiators. A door leads into the main hallway and there is a large opening into the dining area.
Kitchen / Dining Area
The kitchen is of a good size and comprises from a range of fitted wall, base and drawer units with tiled splashbacks, complementary work surfaces and a stainless-steel inset sink with draining board. There are a range of integrated appliances to include an electric oven and hob, extractor hood, Rayburn range style cooker & hot water boiler and additional space for white goods. There is a window to the front and side elevation, tiled flooring, door to side leading to utility room. The kitchen flows into the dining area of which offers a great space for entertaining, there is a window to the rear which looks out onto the garden, radiator, tiled flooring, power points.
Side Entrance
Leading through the uPVC side door, the side entrance offers useful space for coats and shoes with a storage cupboard to the side and a door leads into the kitchen. Tiled flooring, radiator to side.
Externally
Occupying a large plot accessed via electrically operated gates, there is a spacious paved driveway allowing parking for multiple vehicles which in turn leads to the garage which can be accessed via the electrically operated up and over door. To the front of the bungalow there is a grass lawn surrounded by flower borders. To the rear, there is a large, well-maintained garden with a patio area and grass lawn with a path leading to a further part of the garden which is currently utilised as a large veg patch where the current vendor has successfully grown a range of fruit and vegetables. There is a large outbuilding to the rear of the garden comprising from a garden room and workshop, both benefit from power and lighting. The bungalow benefits from a sunny aspect, is fully enclosed and offers huge scope for development/extending.
Garage
The garage offers ample storage and can be accessed via the up and over door to the front or side door. The garage is complete with a low flush wc and wash hand basin and could offer scope to convert to offer an annexe, subject to the relevant planning permissions.
