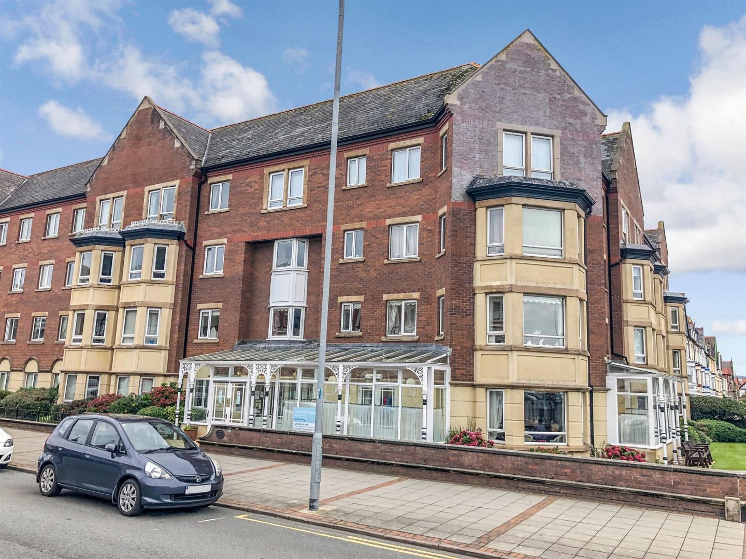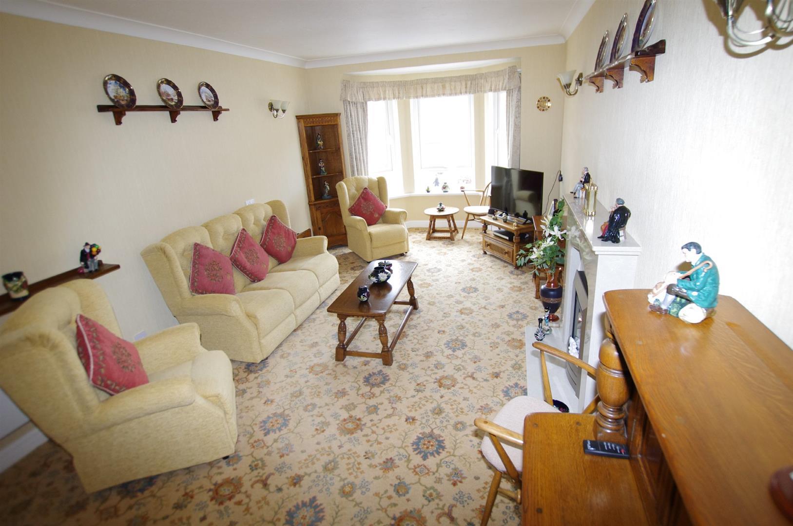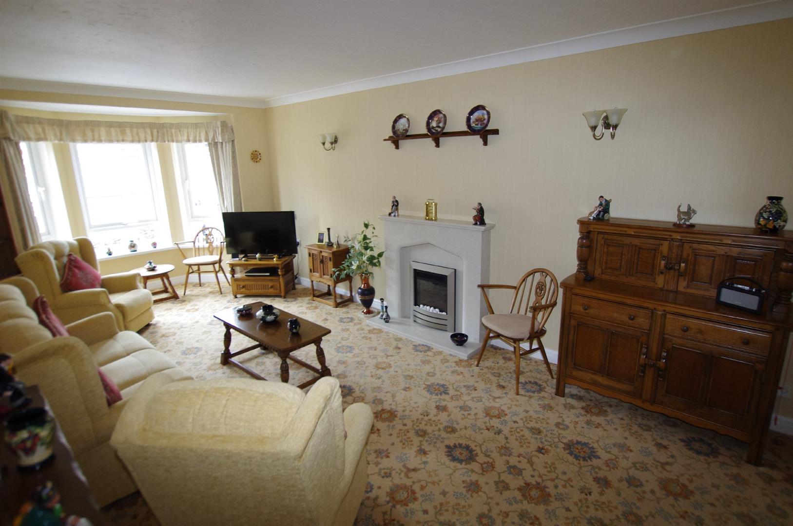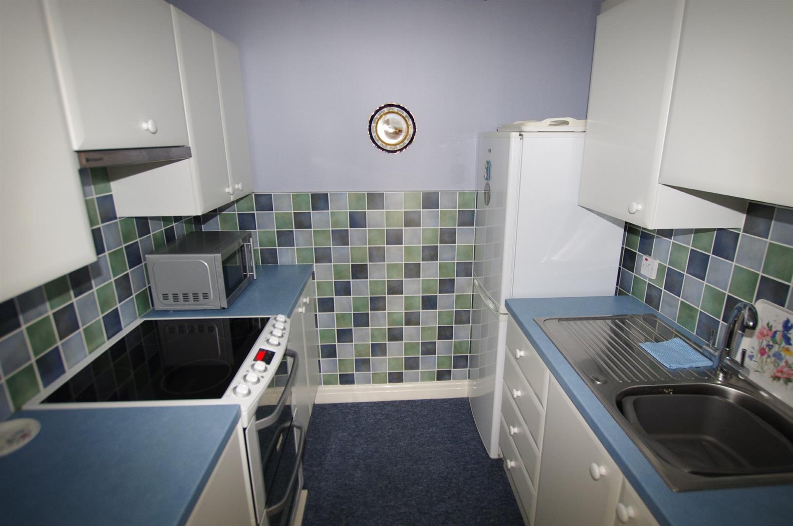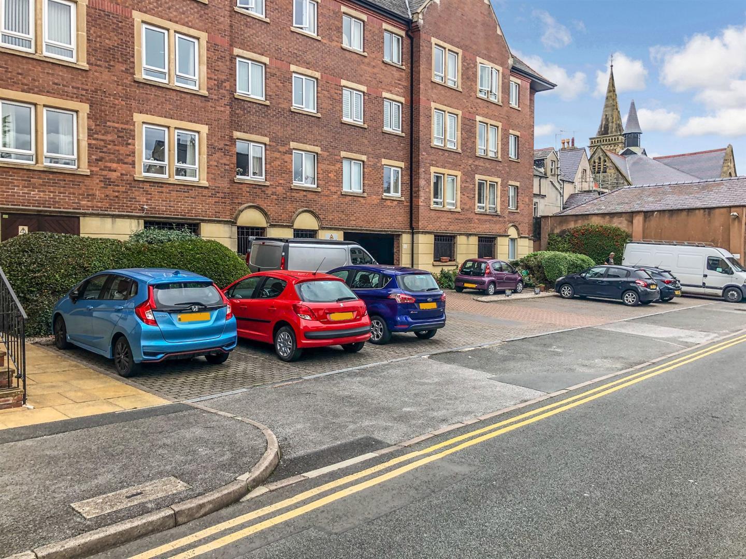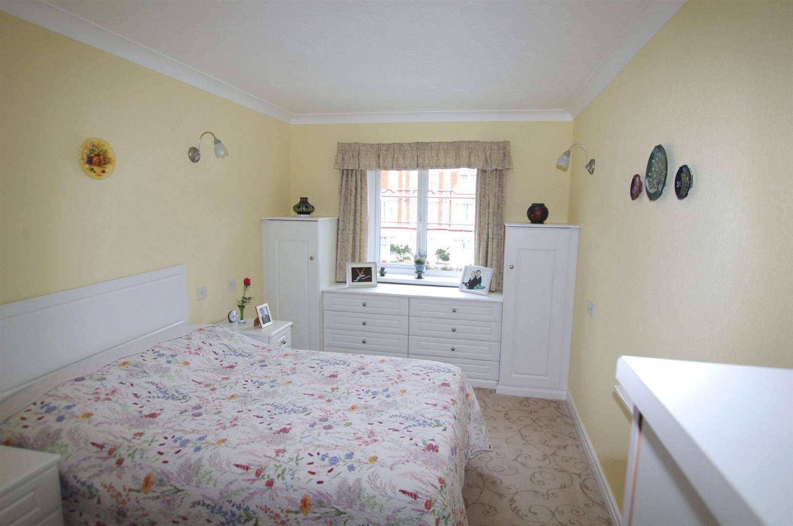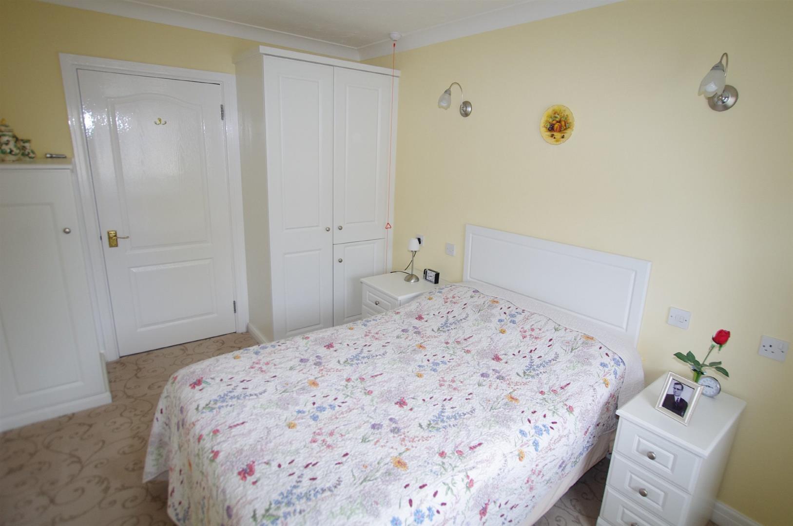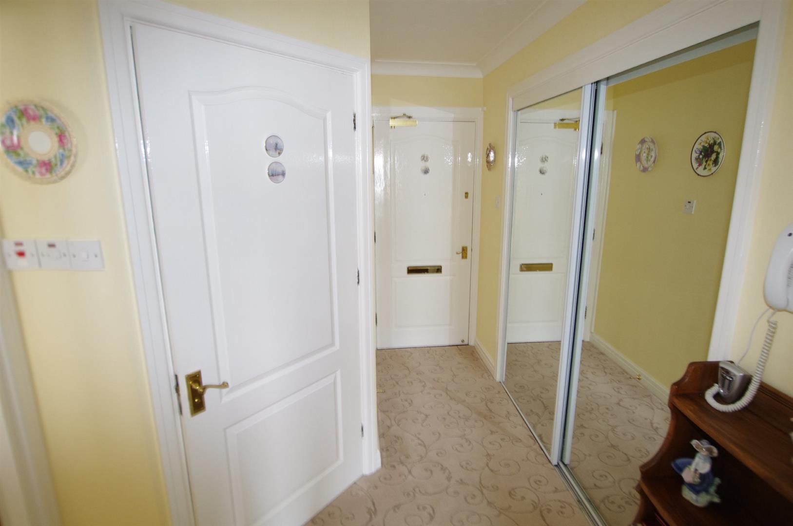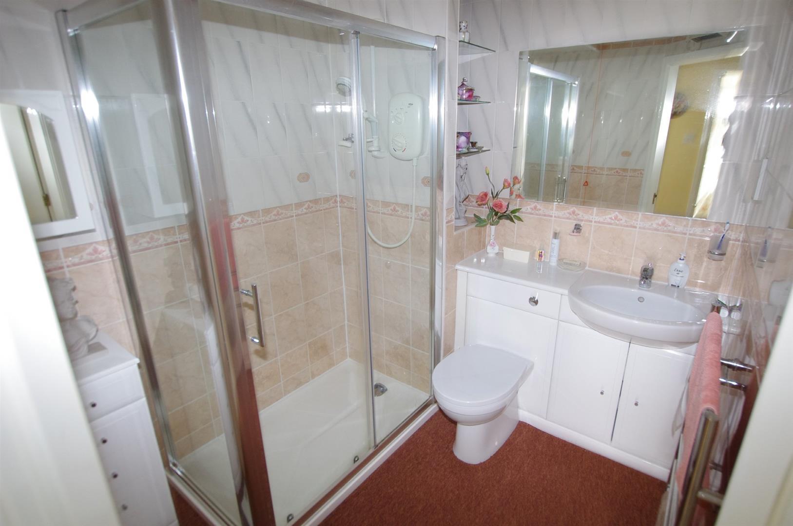Gloddaeth Street, Llandudno
1 Bedroom
£155,000
Price
Gloddaeth Street, Llandudno
Property Features
- RETIREMENT COMPLEX
- ONE BEDROOM
- ALLOCATED PARKING SPACE
- TOWN CENTRE LOCATION
- EPC - B
- COUNCIL TAX BAND - C
- TENURE - LEASEHOLD
Property Summary
Full Details
Intercom operated entrances into communal entrance hall with lift and stairwell to all floors and door into apartment.
ENTRANCE HALL 3.22 x 1.98 max
With coved ceiling, carpet, built in double storage cupboard with sliding mirrored doors with rail and built in shelving and house hot water system, telephone intercom, telephone point and doors leading off.
LOUNGE/ DINER 6.83 x 3.12
With double glazed bay window to the front, feature fireplace with marble back and raised marble hearth with wall mounted electric fire, TV point, coved ceiling, carpet and doors leading off.
KITCHEN 2.11 x 2.11
With a range of wall and base units with complementing worktop surfaces over, inset stainless steel single drainer sink, electric cooker point, space for fridge/ freezer and power points.
BEDROOM 4.22 x 2.69
A double room with double glazed window to the front, a range of fitted wardrobes and drawers, coved ceiling, wall mounted electric heater, coved ceiling, carpet and power points.
SHOWER ROOM 2.11 x 1.93
With a three piece suite comprising shower cubicle, low flush WC and wash hand basin with vanity cupboard beneath. Wall mounted heated towel rail, part tiled walls and extractor fan.
OUTSIDE
There is a designated parking space located at the rear of the building in the covered parking area, labelled '0'.
LEASE DETAILS
Leasehold.
Lease term 125 years from 1991.
Maintenance charge £631 per quarter (As of June 2023) (covers water rates, window cleaning, lift maintenance, maintenance of the communal areas, laundry and communal gardens.
Ground Rent £135 pa (As of June 2023).
Buildings insurance £260.90 per year (As of June 2023).
Over 55's development.
DIRECTIONS
From our office turn right onto Madoc Street, at the junction continue straight ahead onto Chapel Street. At the roundabout turn left onto Gloddaeth Street. Ormeside Grange can then be found on the left hand side.
SERVICES
Mains electric, water and drainage are all believed available or connected at the property. All services and appliances have not been tested by the selling agent.
COUNCIL TAX BAND
C
Key Features
1 Bedroom
1 Reception Room
1 Bathroom
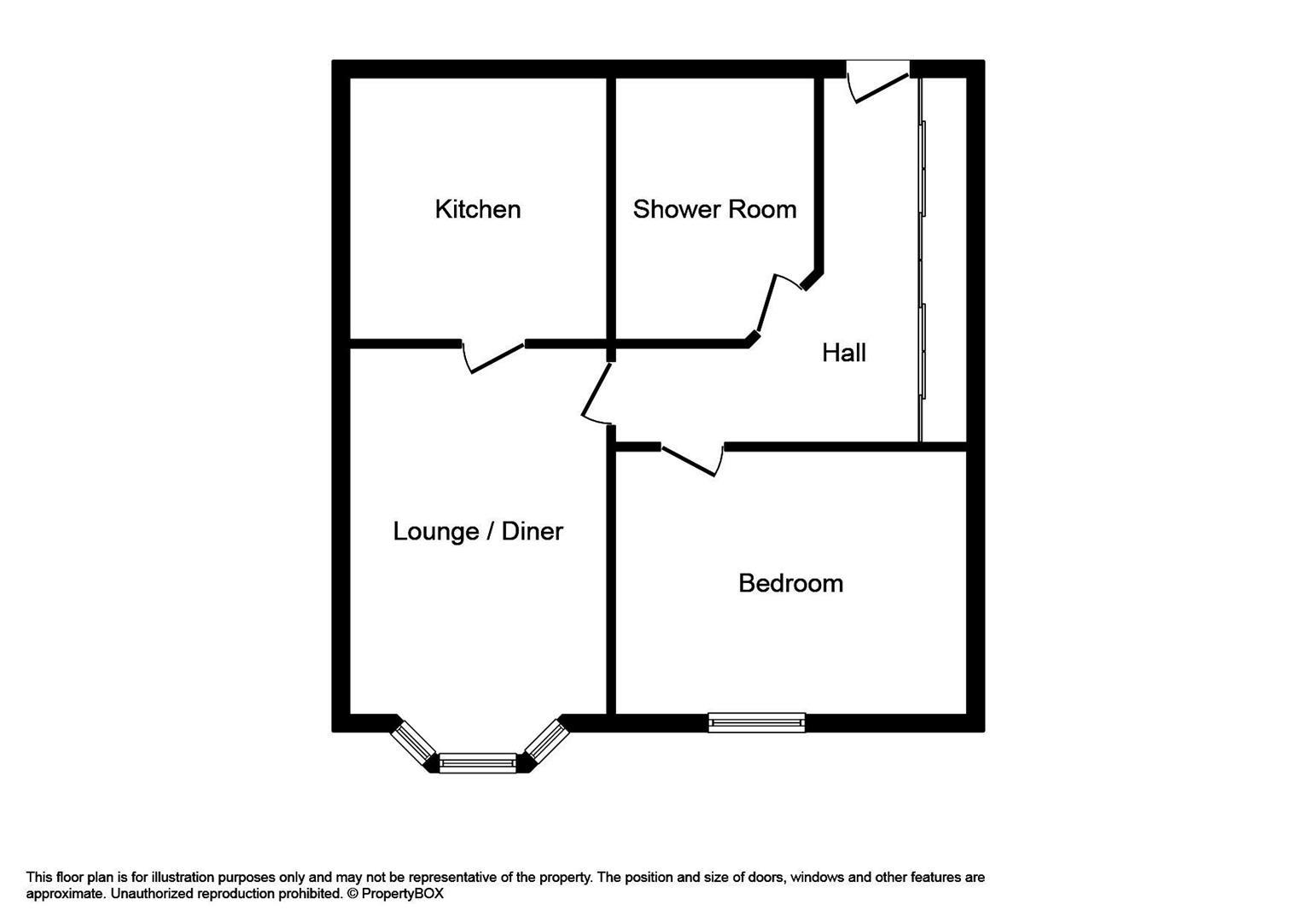

Property Details
Allocated parking space! Located in the town centre is this one bedroom second floor apartment, situated within a secure purpose built, over 55's development which offers a range of facilities including communal lounge, on site house manager, guest suite is available and lift to all floors. The apartment has be well maintained by the current owner and in brief comprises; entrance hall, spacious lounge/ diner, kitchen, double bedroom and shower room. The apartment also has the benefit of a designated off road parking space to the rear of the building. With the town centre on your doorstop, all local amenities and a variety of public services are on offer. Must be viewed to be appreciated.
Intercom operated entrances into communal entrance hall with lift and stairwell to all floors and door into apartment.
Entrance Hall
3.22 x 1.98 max - With coved ceiling, carpet, built in double storage cupboard with sliding mirrored doors with rail and built in shelving and house hot water system, telephone intercom, telephone point and doors leading off.
Lounge/ Diner
6.83 x 3.12 - With double glazed bay window to the front, feature fireplace with marble back and raised marble hearth with wall mounted electric fire, TV point, coved ceiling, carpet and doors leading off.
Kitchen
2.11 x 2.11 - With a range of wall and base units with complementing worktop surfaces over, inset stainless steel single drainer sink, electric cooker point, space for fridge/ freezer and power points.
Bedroom
4.22 x 2.69 - A double room with double glazed window to the front, a range of fitted wardrobes and drawers, coved ceiling, wall mounted electric heater, coved ceiling, carpet and power points.
Shower Room
2.11 x 1.93 - With a three piece suite comprising shower cubicle, low flush WC and wash hand basin with vanity cupboard beneath. Wall mounted heated towel rail, part tiled walls and extractor fan.
Outside
There is a designated parking space located at the rear of the building in the covered parking area, labelled '0'.
Lease Details
Leasehold.
Lease term 125 years from 1991.
Maintenance charge £631 per quarter (As of June 2023) (covers water rates, window cleaning, lift maintenance, maintenance of the communal areas, laundry and communal gardens.
Ground Rent £135 pa (As of June 2023).
Buildings insurance £260.90 per year (As of June 2023).
Over 55's development.
Directions
From our office turn right onto Madoc Street, at the junction continue straight ahead onto Chapel Street. At the roundabout turn left onto Gloddaeth Street. Ormeside Grange can then be found on the left hand side.
Services
Mains electric, water and drainage are all believed available or connected at the property. All services and appliances have not been tested by the selling agent.
Council Tax Band
C
