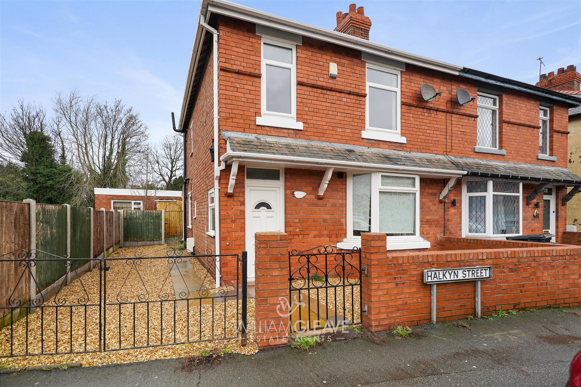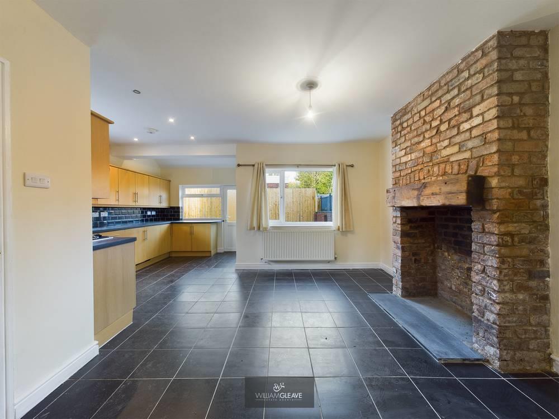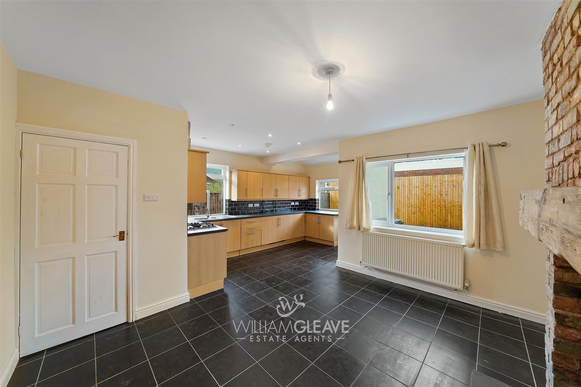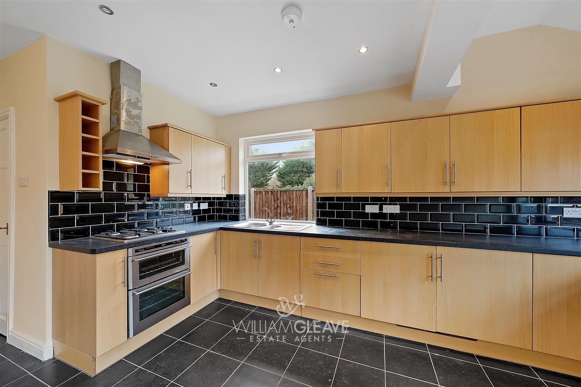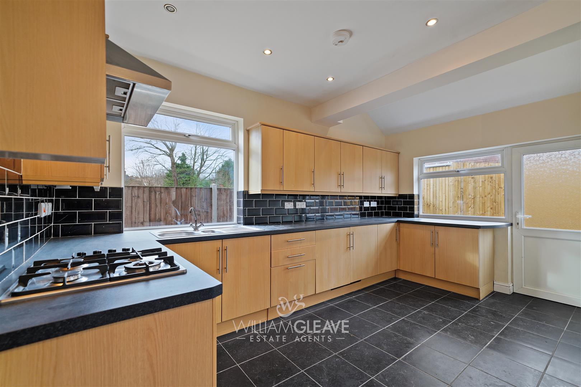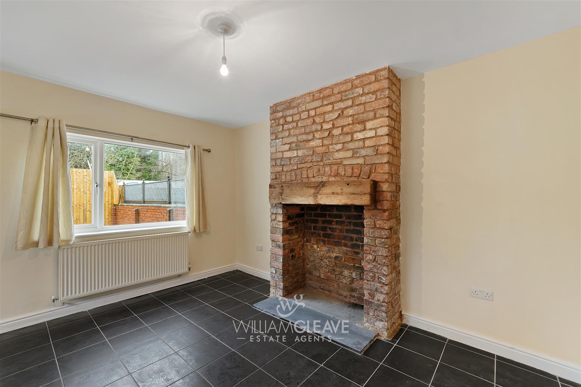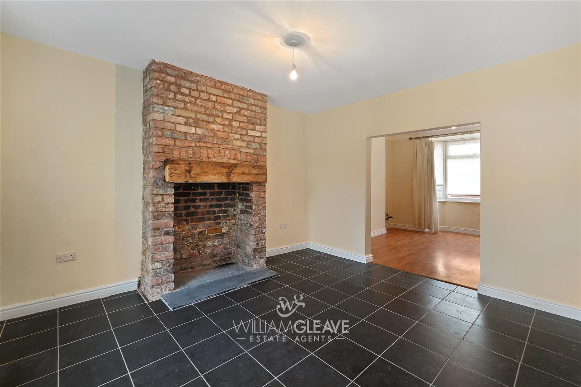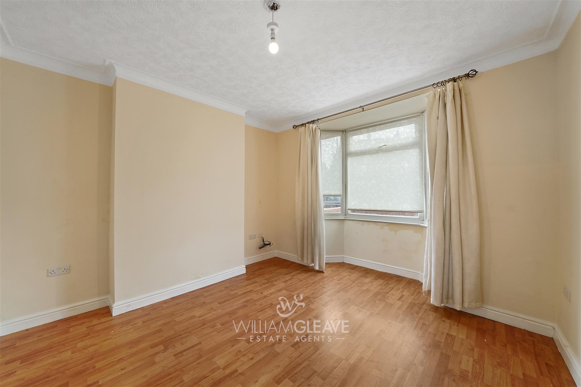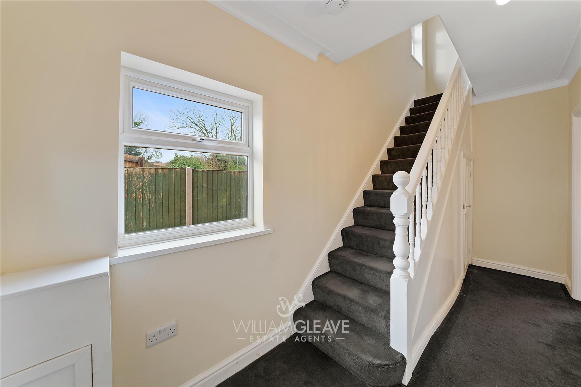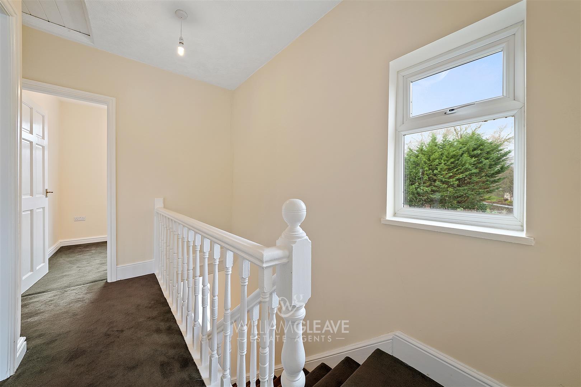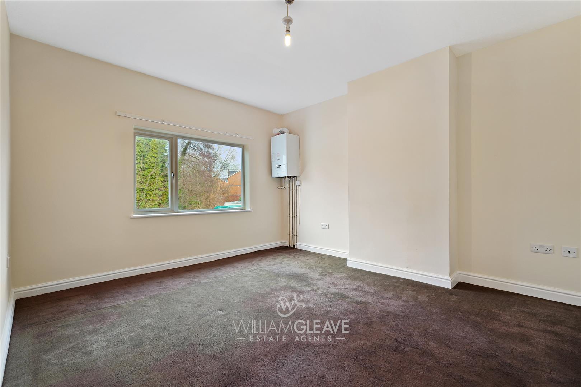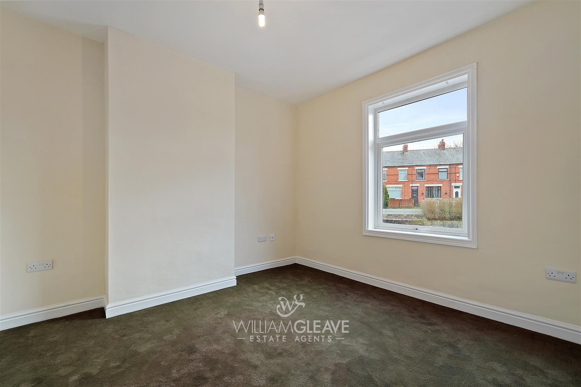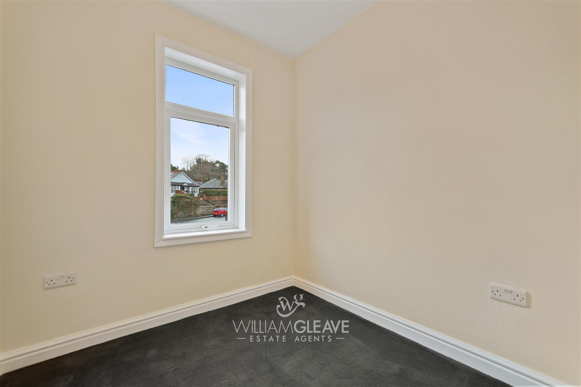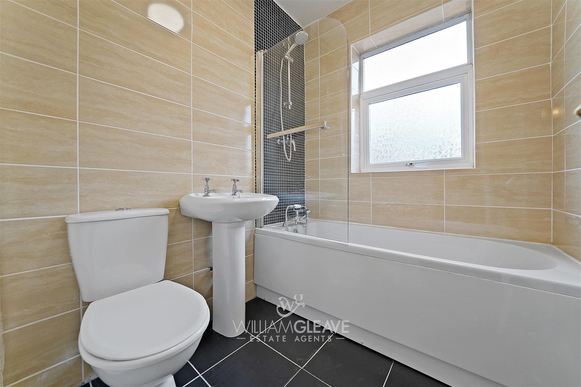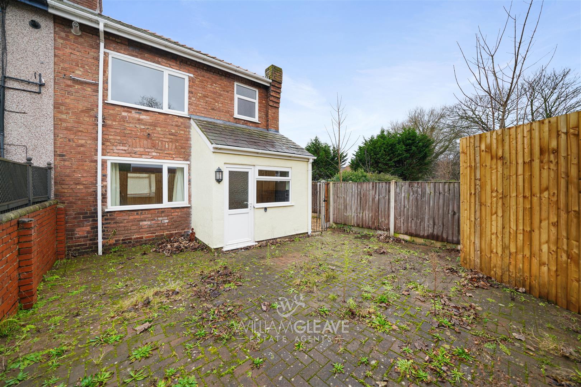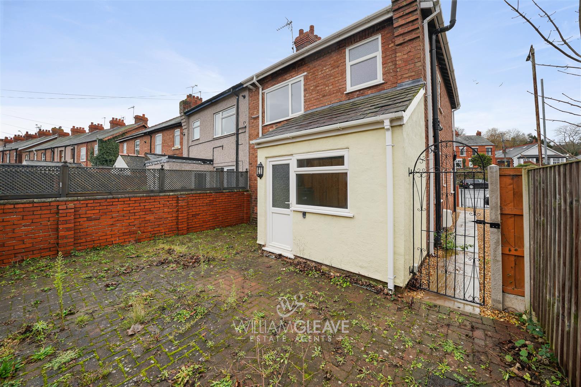Halkyn Street, Flint, Clwyd, CH6 5HZ
3 Bedroom Semi-Detached House
£160,000
Offers Over
Halkyn Street, Flint, Clwyd, CH6 5HZ
Property Summary
A well-presented three-bedroom extended semi-detached family home being offered for sale with No Onward Chain. The property is situated in a popular residential area of Flint, close to Cornist Primary School, Cornist Park and Golf Course and a short walk to Flint town which offers a wide range of shops, schools, recreational facilities, library, train station, and a retail park. The A55 and the Flint Bridge are both within easy access and offer a link-up to the main motorway networks throughout the North West Region. In brief the accommodation affords; Entrance hall, open plan kitchen/dining room, lounge, three bedrooms and bathroom, off road parking and low maintenance rear garden. We strongly advise an early viewing to appreciate what this property has to offer
Full Details
Entrance Hall
Double glazed entrance door into hall with double glazed window to the side elevation, stairs to first floor with under stairs storage cupboard with space for washing machine, power points and door to
Lounge
Double glazed bay window to front elevation, radiator, wood effect laminate flooring, TV and power points. Open Arch into Kitchen/Diner:
Extended Kitchen/Diner
Having a range of wall and base units with complementary work surfaces over, stainless steel sink with drainer and mixer tap, integrated oven with a four ring gas hob and extractor hood over, integrated Fridge/Freezer, part tiled walls, tiled floor, spot lights, feature exposed brick chimney breast with slate hearth, radiator, Double glazed windows to side and rear elevations and double glazed door to the garden
Landing
Double glazed window to the side elevation, loft access and doors to rooms off
Bedroom One
Double glazed window to the rear elevation, radiator and power points
Bedroom Two
Double glazed window to the front elevation, radiator and power points
Bedroom Three
Double glazed window to the rear elevation, radiator and power points
Bathroom
White three piece suite comprising panelled bath with shower over, pedestal wash hand basin, low level WC, radiator, part tiled walls, tiled floor and double glazed frosted window
Externally
Key Features
3 Bedrooms
2 Reception Rooms
1 Bathroom
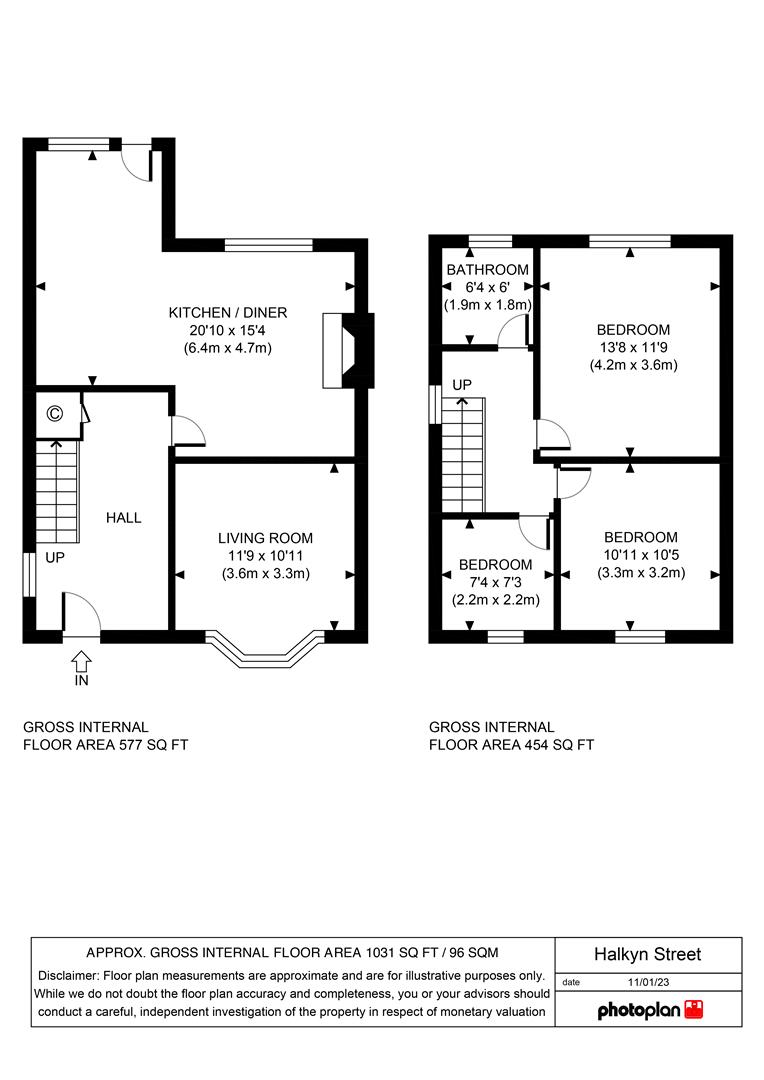

Property Details
NO ONWARD CHAIN | EXTENDED | THREE BEDROOMS | A MUST VIEW A well-presented three-bedroom extended semi-detached family home being offered for sale with No Onward Chain. The property is situated in a popular residential area of Flint, close to Cornist Primary School, Cornist Park and Golf Course and a short walk to Flint town which offers a wide range of shops, schools, recreational facilities, library, train station, and a retail park. The A55 and the Flint Bridge are both within easy access and offer a link-up to the main motorway networks throughout the North West Region. In brief the accommodation affords; Entrance hall, open plan kitchen/dining room, lounge, three bedrooms and bathroom, off road parking and low maintenance rear garden. We strongly advise an early viewing to appreciate what this property has to offer
Entrance Hall
Double glazed entrance door into hall with double glazed window to the side elevation, stairs to first floor with under stairs storage cupboard with space for washing machine, power points and door to
Lounge
Double glazed bay window to front elevation, radiator, wood effect laminate flooring, TV and power points. Open Arch into Kitchen/Diner:
Extended Kitchen/diner
Having a range of wall and base units with complementary work surfaces over, stainless steel sink with drainer and mixer tap, integrated oven with a four ring gas hob and extractor hood over, integrated Fridge/Freezer, part tiled walls, tiled floor, spot lights, feature exposed brick chimney breast with slate hearth, radiator, Double glazed windows to side and rear elevations and double glazed door to the garden
Landing
Double glazed window to the side elevation, loft access and doors to rooms off
Bedroom One
Double glazed window to the rear elevation, radiator and power points
Bedroom Two
Double glazed window to the front elevation, radiator and power points
Bedroom Three
Double glazed window to the rear elevation, radiator and power points
Bathroom
White three piece suite comprising panelled bath with shower over, pedestal wash hand basin, low level WC, radiator, part tiled walls, tiled floor and double glazed frosted window
