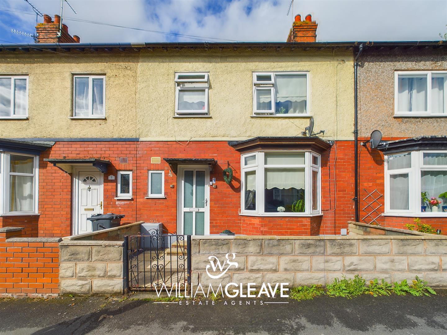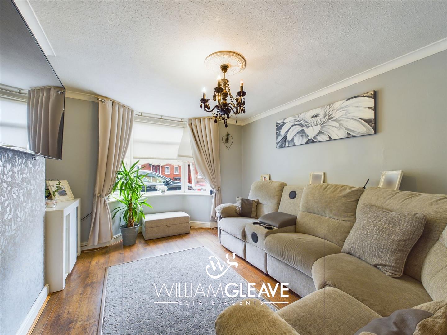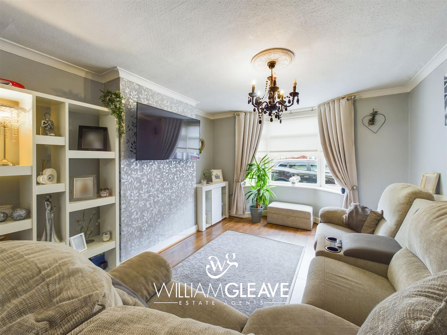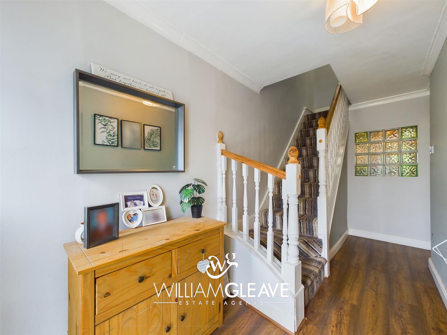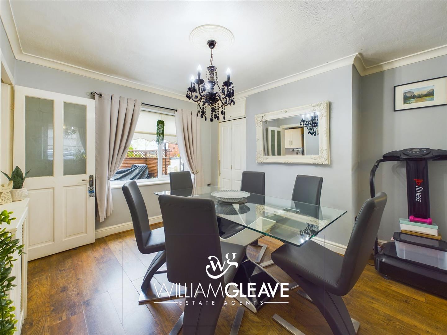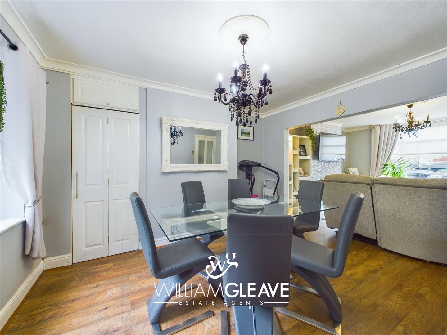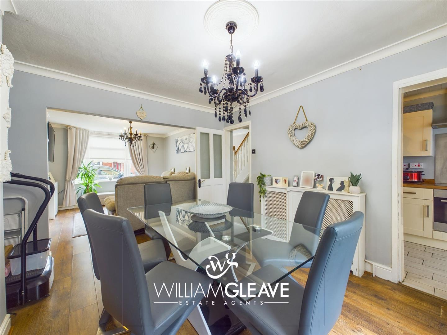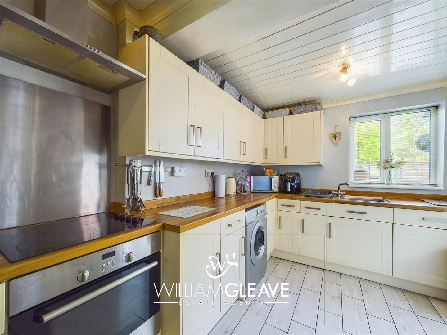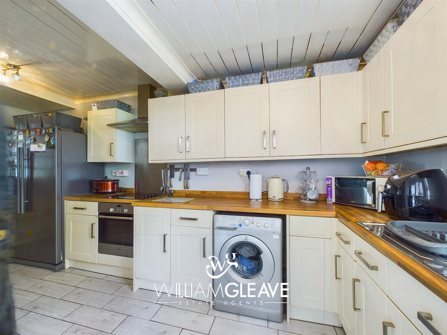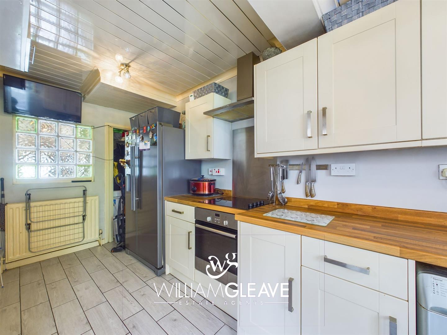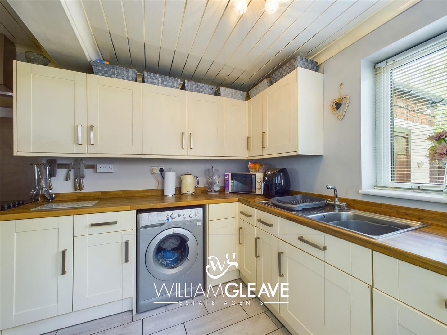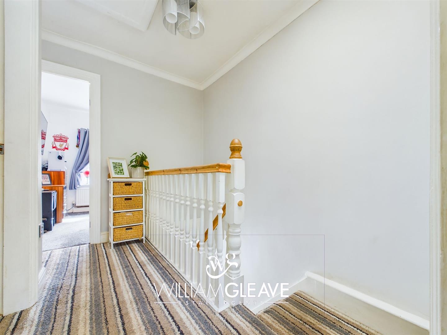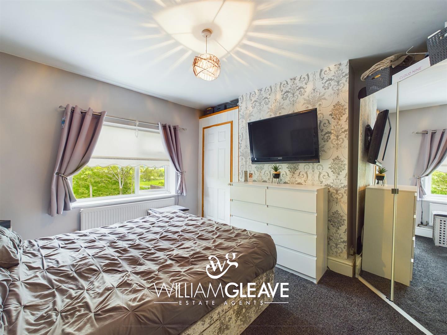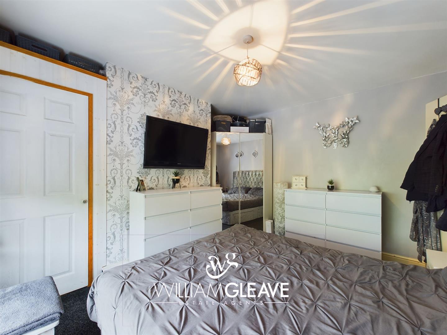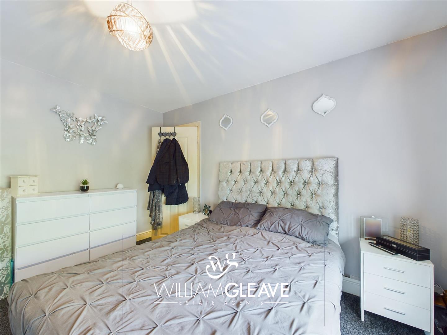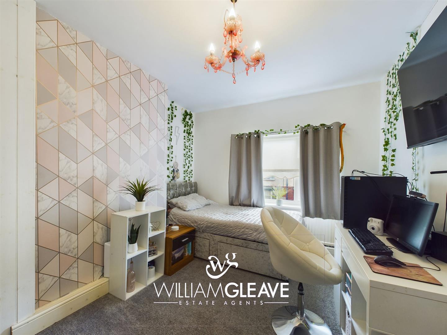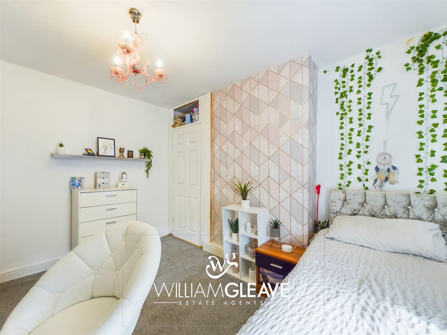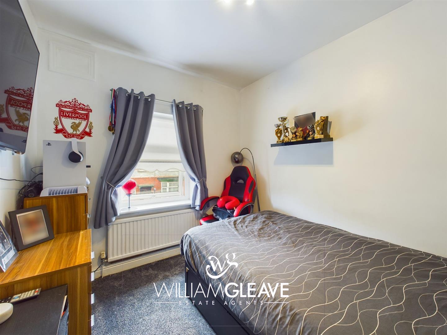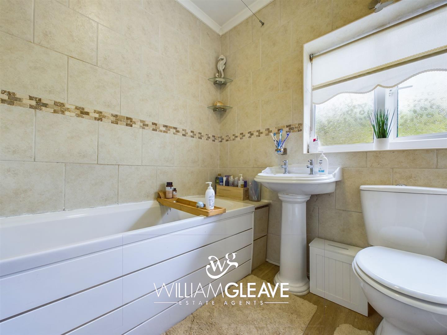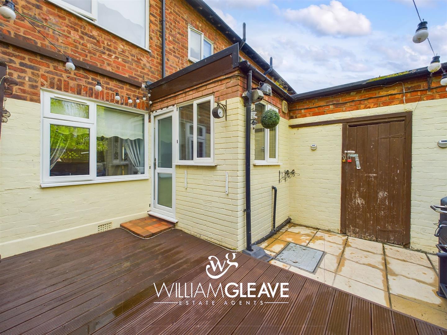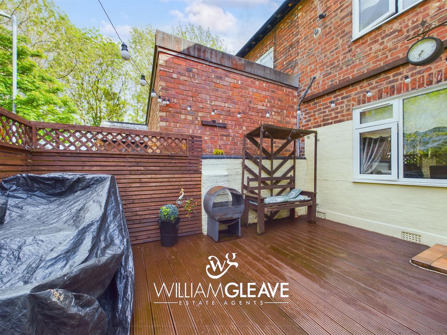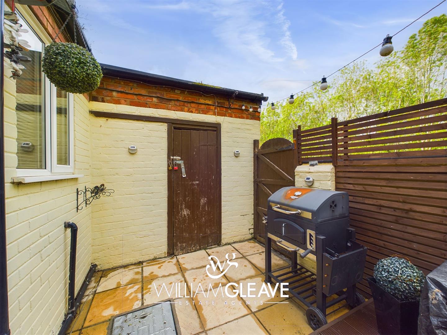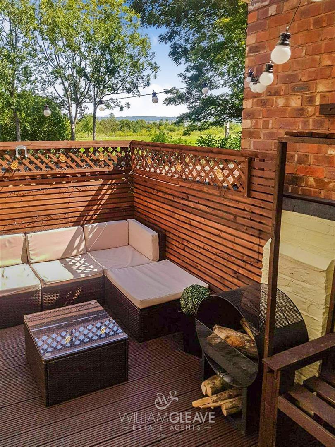Henry Taylor Street, Flint
3 Bedroom Mid Terrace House
£135,000
Offers In The Region Of
Henry Taylor Street, Flint
Property Features
- A MUST VIEW
- THREE BEDROOMS
- TWO RECEPTION ROOMS
- SPACIOUS THROUGHOUT
- IDEAL FOR FIRST TIME BUYERS
- COUNCIL TAX BAND B
Property Summary
We are pleased to market this beautifully presented three-bedroom mid-terraced property situated in a popular residential area of flint, the property is spacious throughout and an early viewing is essential to appreciate what this property as to offer. In brief the accommodation affords; Entrance hallway, lounge, dining room, extended kitchen, three bedrooms and family bathroom. Externally there are low maintenance gardens to the front and rear of the property and a brick-built outhouse for storage.
The property also benefits from having gas central heating, double glazing throughout and communal parking with access from the rear.
The property is just a short walking distance from Flint Castle, Train Station and excellent amenities such as primary and secondary education it is also ideally placed close to the retail park with plenty of shops, supermarkets and pubs while also being privately set back.
The property is also ideally placed for easy access to commuter routes, such as the A55 Expressway, allowing easy passage further into North Wales, towards Chester City and to the local business parks in both Chester and Deeside.
Full Details
Entrance hall
Double glazed door leading into spacious hallway having stairs to first floor, with double glazed window to the front elevation, feature glass block wall, wood effect laminate style flooring, radiator, power points and door to dining room
Lounge
Double glazed bay window to the front elevation, wood effect laminate style flooring, radiator, TV and power points, open entrance into dining room
Dining Room
Double glazed window to the rear elevation, built in storage cupboard, wood effect laminate style flooring, radiator and door to kitchen
Kitchen
Having a wide range of wall and base units with complementary worktop surfaces over, stainless steel sink with drainer and mixer tap, integrated oven with electric hob and stainless steel extractor fan over, space for washing machine and fridge/freezer, under stairs storage cupboard with space for dryer, tiled walls, power points, radiator, double glazed windows to the rear and side elevations and double glazed door to the garden
Landing
Loft access with pull down ladder and doors to rooms off
Bedroom One
Double glazed window to the rear elevation, built in storage cupboard, radiator and power points
Bedroom Two
Double glazed window to the front elevation, built in storage cupboard, radiator and power points
Bedroom Three
Double glazed window to the front elevation, radiator and power points
Bathroom
Panelled bath with shower over, low level WC, pedestal wash hand basin, tiled walls, heated towel rail and double glazed frosted window
Externally
To the front of the property there is a low maintenance paved patio area.
To the rear of the property there is a decked and patio area, there is also a brick built outhouse. The garden is enclosed via brick panelled fencing and brick walling. access from the rear the the communal parking area
Key Features
3 Bedrooms
2 Reception Rooms
1 Bathroom
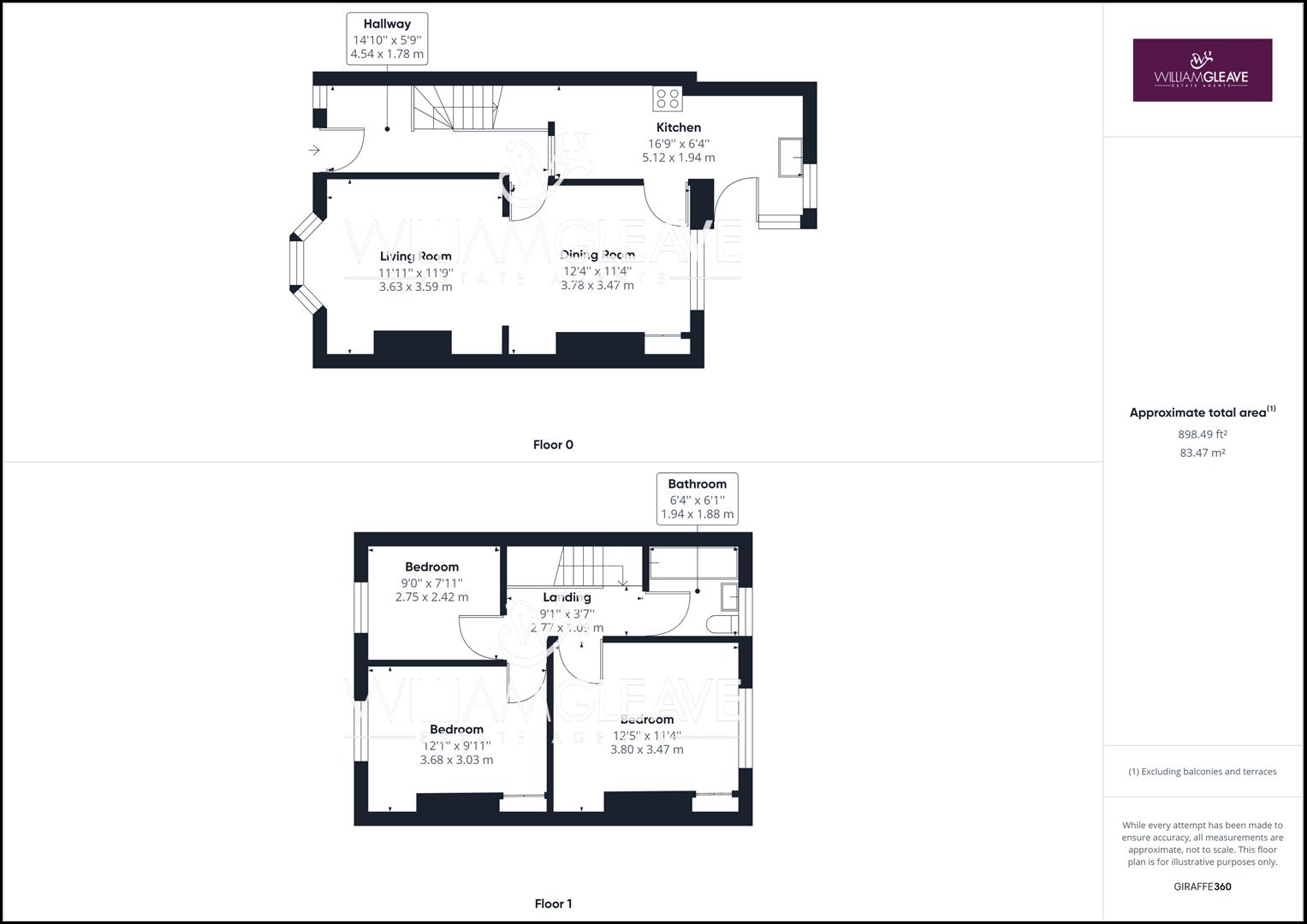

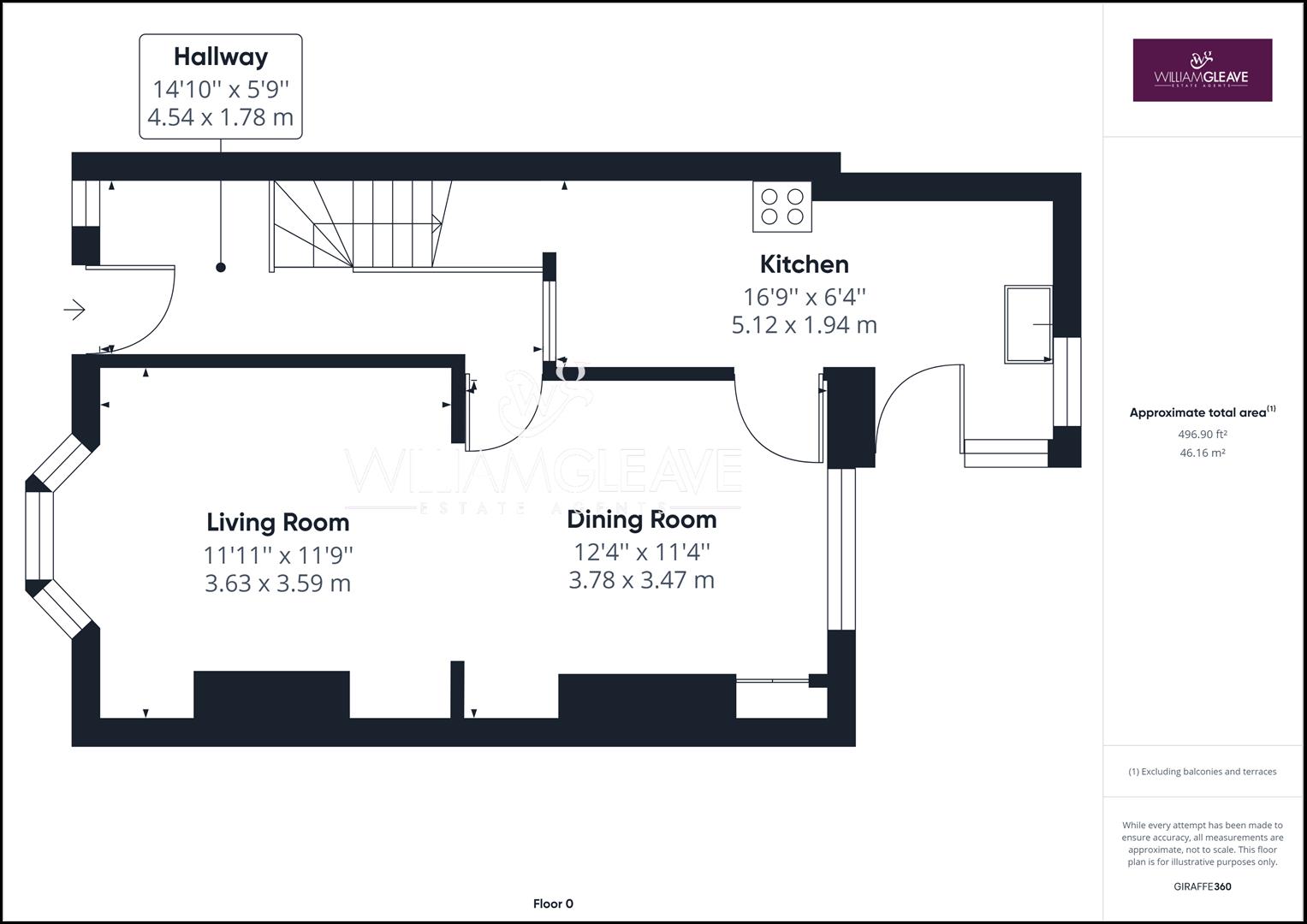

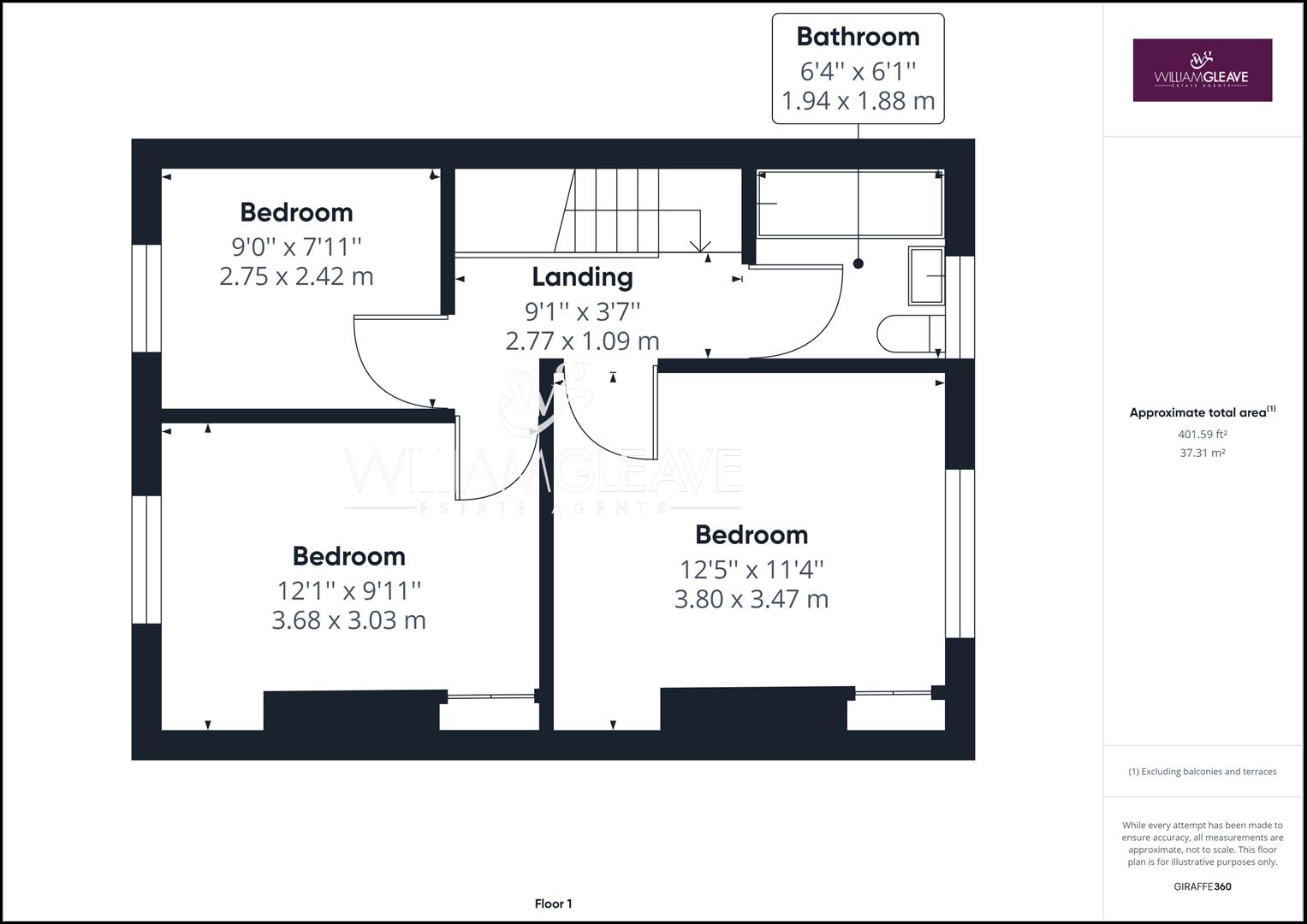

Property Details
THREE BEDROOMS | TWO RECEPTION ROOMS | IDEAL FOR FIRST TIME BUYERS | A MUST VIEW
We are pleased to market this beautifully presented three-bedroom mid-terraced property situated in a popular residential area of flint, the property is spacious throughout and an early viewing is essential to appreciate what this property as to offer. In brief the accommodation affords; Entrance hallway, lounge, dining room, extended kitchen, three bedrooms and family bathroom. Externally there are low maintenance gardens to the front and rear of the property and a brick-built outhouse for storage.
The property also benefits from having gas central heating, double glazing throughout and communal parking with access from the rear.
The property is just a short walking distance from Flint Castle, Train Station and excellent amenities such as primary and secondary education it is also ideally placed close to the retail park with plenty of shops, supermarkets and pubs while also being privately set back.
The property is also ideally placed for easy access to commuter routes, such as the A55 Expressway, allowing easy passage further into North Wales, towards Chester City and to the local business parks in both Chester and Deeside.
Entrance Hall
Double glazed door leading into spacious hallway having stairs to first floor, with double glazed window to the front elevation, feature glass block wall, wood effect laminate style flooring, radiator, power points and door to dining room
Lounge
Double glazed bay window to the front elevation, wood effect laminate style flooring, radiator, TV and power points, open entrance into dining room
Dining Room
Double glazed window to the rear elevation, built in storage cupboard, wood effect laminate style flooring, radiator and door to kitchen
Kitchen
Having a wide range of wall and base units with complementary worktop surfaces over, stainless steel sink with drainer and mixer tap, integrated oven with electric hob and stainless steel extractor fan over, space for washing machine and fridge/freezer, under stairs storage cupboard with space for dryer, tiled walls, power points, radiator, double glazed windows to the rear and side elevations and double glazed door to the garden
Landing
Loft access with pull down ladder and doors to rooms off
Bedroom One
Double glazed window to the rear elevation, built in storage cupboard, radiator and power points
Bedroom Two
Double glazed window to the front elevation, built in storage cupboard, radiator and power points
Bedroom Three
Double glazed window to the front elevation, radiator and power points
Bathroom
Panelled bath with shower over, low level WC, pedestal wash hand basin, tiled walls, heated towel rail and double glazed frosted window
Externally
To the front of the property there is a low maintenance paved patio area.
To the rear of the property there is a decked and patio area, there is also a brick built outhouse. The garden is enclosed via brick panelled fencing and brick walling. access from the rear the the communal parking area
