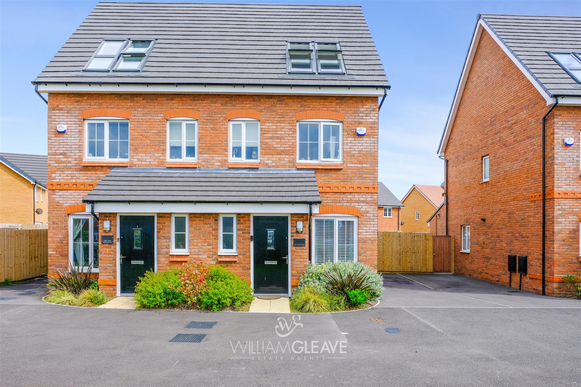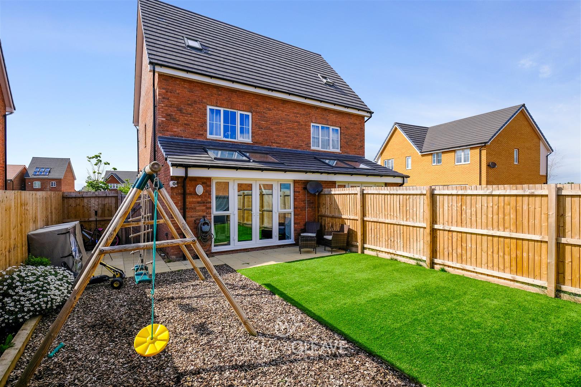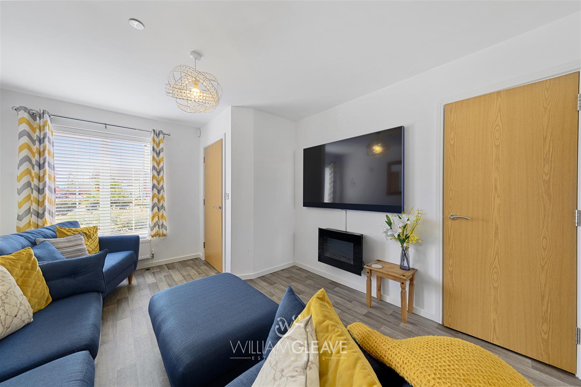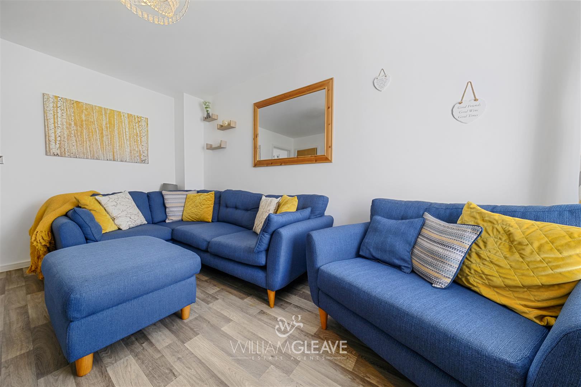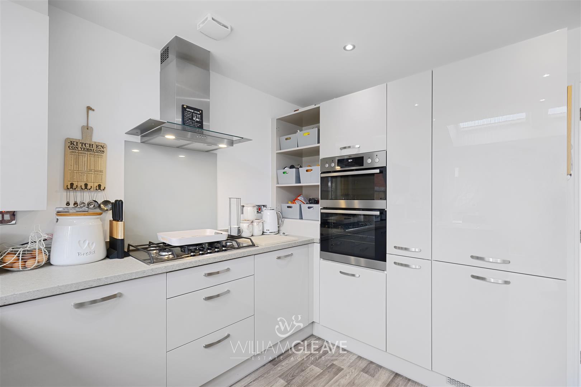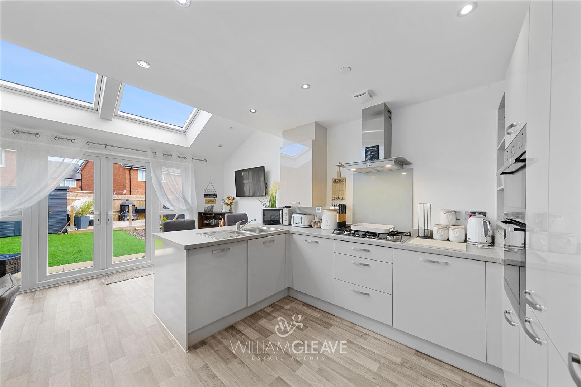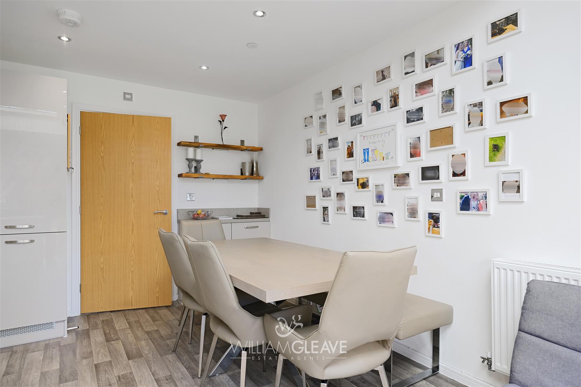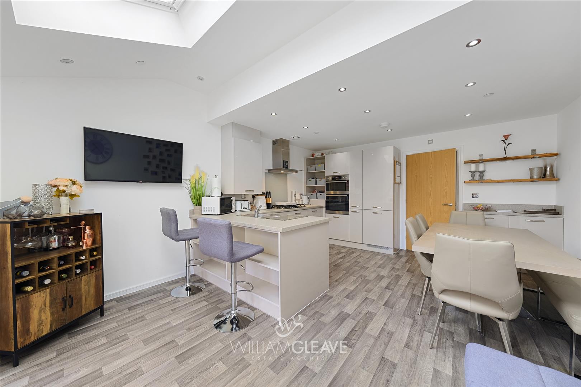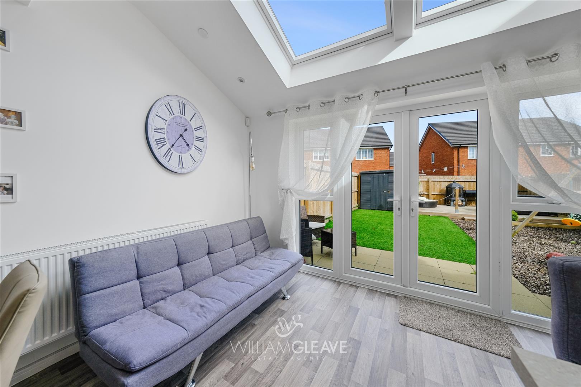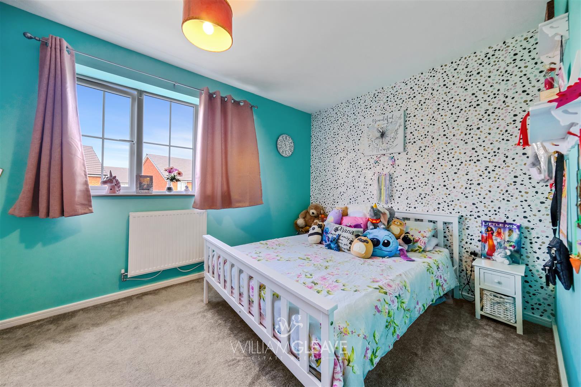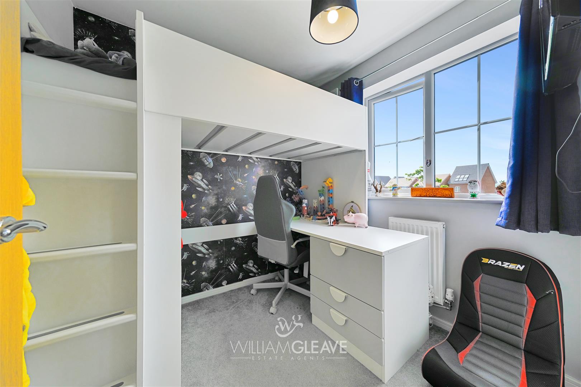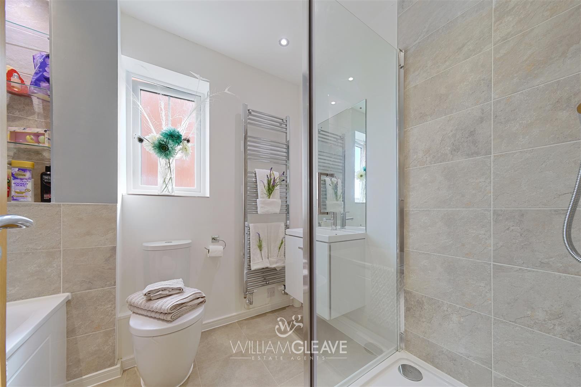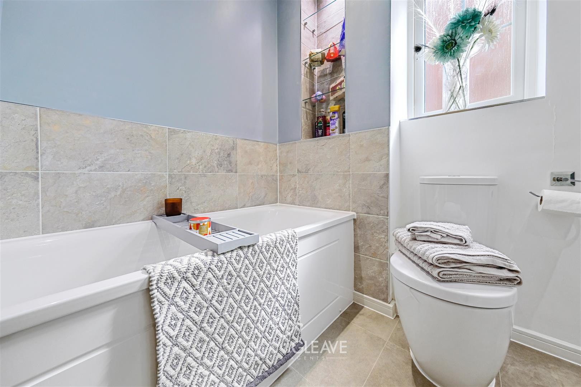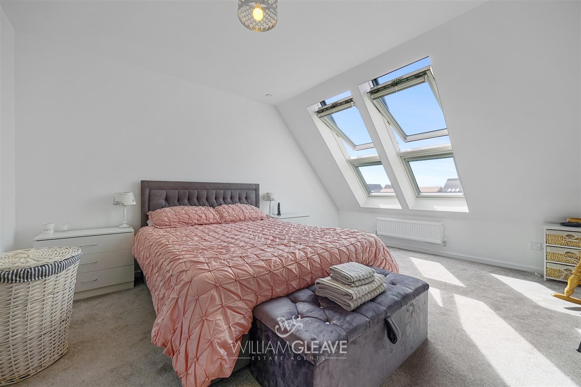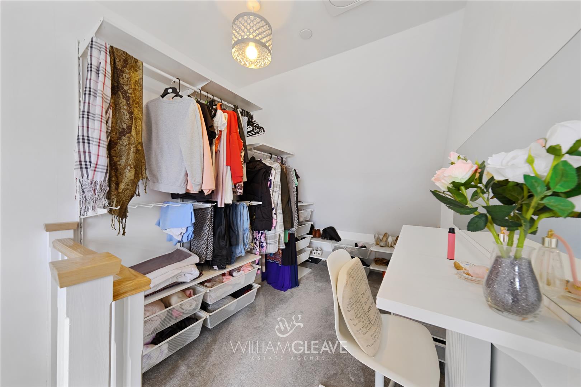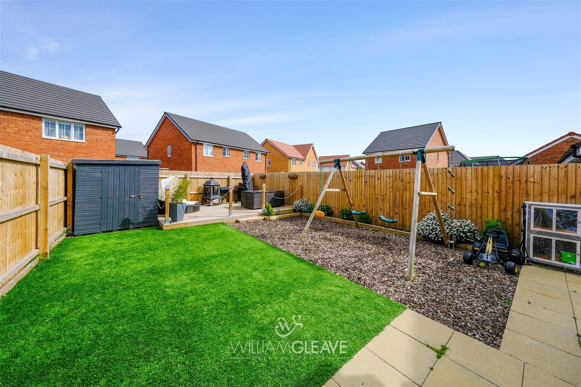Hercules Way, Sealand, Deeside, Clwyd, CH5 2FP
3 Bedroom Semi-Detached House
£250,000
Offers In Excess Of
Hercules Way, Sealand, Deeside, Clwyd, CH5 2FP
Property Summary
A beautifully presented three bedroom semi-detached family home built in 2020 by Countryside Homes offering generous and beautifully presented living space throughout shared over three floors situated on the former Airfields site, the development is part of a complete regeneration scheme providing new homes with future retail and employment opportunities and access to the major road link networks. We strongly advise an early viewing to appreciate what this property has to offer. In brief the accommodation affords; Entrance Hall , Downstairs Cloakroom, Lounge, Open Plan Kitchen/Diner, three bedrooms with En Suite and dressing area to the main bedroom and a family bathroom, off road parking and beautiful landscaped gardens to the rear
Full Details
***NO ONWARD CHAIN***8 YEARS NHBC WARRANTY REMAINING***LANDSCAPED GARDENS***A MUST VIEW***
A beautifully presented three bedroom semi-detached family home built in 2020 by Countryside Homes offering generous and beautifully presented living space throughout shared over three floors situated on the former Airfields site, the development is part of a complete regeneration scheme providing new homes with future retail and employment opportunities and access to the major road link networks. We strongly advise an early viewing to appreciate what this property has to offer. In brief the accommodation affords; Entrance Hall , Downstairs Cloakroom, Lounge, Open Plan Kitchen/Diner, three bedrooms with En Suite and dressing area to the main bedroom and a family bathroom, off road parking and beautiful landscaped gardens to the rear - please call 01244 830000 to arrange a viewing
Entrance Hall
Double glazed composite entrance door into hall , radiator, stairs to first floor and doors to rooms off
Cloakroom
Low level WC, wall mounted wash hand basin with tiled splash, radiator and double glazed frosted window
Lounge
Double glazed window to the front elevation, radiator, power points and under stairs storage cupboard with shelving, door to kitchen/Dining Room
Kitchen/Dining Room
A beautifully presented spacious room with a range of stylish high gloss wall and base units with complementary worktop surfaces over, stainless steel sink with drainer and mixer tap, integrated double eye-level oven with separate Five ring gas hob with stainless steel extractor hood over. Integrated fridge/freezer, dishwasher and washer/dryer. Radiator, power points, dining area with space for large dining table with a further contemporary space with Velux windows and double glazed French doors leading you to the garden
Landing
Doors to rooms off and radiator, door to inner hall to further stairs to third floor to master bedroom and En Suite
Bedroom Two
Double glazed window to the rear elevation, radiator, power points, built in storage cupboard housing the 'Megaflow' water cylinder.
Bedroom Three
Double glazed window to the rear elevation, radiator and power points
Bathroom
Four piece suite comprising; Panelled bath with chrome mixer tap and shower head, separate shower cubicle, wash hand basin with vanity unit, low level WC, part tiled walls, spot lighting, inset feature glass shelving with lighting, double glazed frosted window and heated chrome towel rail
2nd Landing
Double glazed window to the front elevation, radiator and stairs to Master bedroom and En Suite
Master Bedroom
This generously proportioned master bedroom is naturally lit with four skylight windows with built in blinds, having a feature a dressing area alongside the En-suite bathroom, loft access, radiator, power points and built in storage cupboard
En suite
Double shower cubicle, low level WC, wash hand basin with vanity unit, part tiled walls, heated chrome towel rail and Velux window
Externally
To the front of the property there is a driveway providing off road parking, gated access to the rear where there is a beautifully low maintenance landscaped garden. There is a section which is laid with artificial turf, a patio area and a play bark area, there is also a raised decked area which is perfect for socialising all enclosed via panelled fencing.
We Can Help!!!
William Gleave Estate Agents are one of the leading independent, respected estate agents in North Wales. Whether you are thinking of selling, renting, buying or just need some friendly advice, William Gleave are here to help. We understand the process can be daunting however if you’re a first-time buyer or an experienced landlord our experienced teams are here to ensure everything runs smoothly. Call us today on 01244 830000
Key Features
3 Bedrooms
1 Reception Room
2 Bathrooms
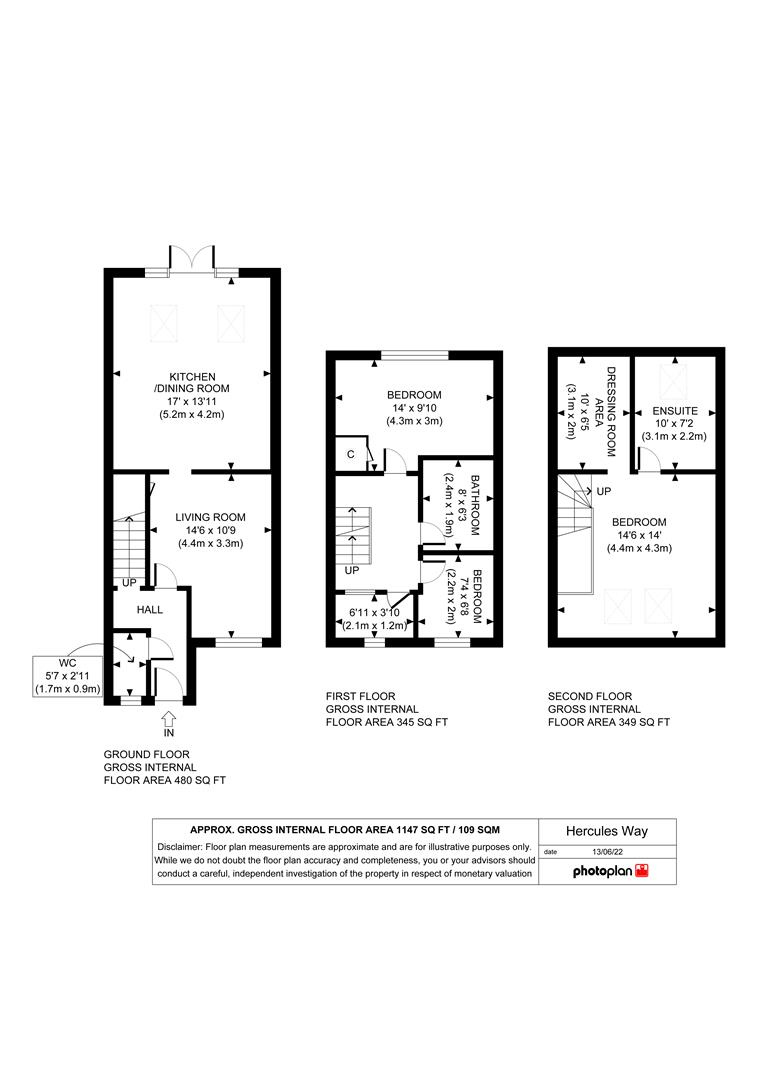

Property Details
NO ONWARD CHAIN | 6 YEARS NHBC WARRANTY REMAINING | LANDSCAPED GARDENS | A MUST VIEW A beautifully presented three bedroom semi-detached family home built in 2020 by Countryside Homes offering generous and beautifully presented living space throughout shared over three floors situated on the former Airfields site, the development is part of a complete regeneration scheme providing new homes with future retail and employment opportunities and access to the major road link networks. We strongly advise an early viewing to appreciate what this property has to offer. In brief the accommodation affords; Entrance Hall , Downstairs Cloakroom, Lounge, Open Plan Kitchen/Diner, three bedrooms with En Suite and dressing area to the main bedroom and a family bathroom, off road parking and beautiful landscaped gardens to the rear
***NO ONWARD CHAIN***8 YEARS NHBC WARRANTY REMAINING***LANDSCAPED GARDENS***A MUST VIEW*** A beautifully presented three bedroom semi-detached family home built in 2020 by Countryside Homes offering generous and beautifully presented living space throughout shared over three floors situated on the former Airfields site, the development is part of a complete regeneration scheme providing new homes with future retail and employment opportunities and access to the major road link networks. We strongly advise an early viewing to appreciate what this property has to offer. In brief the accommodation affords; Entrance Hall , Downstairs Cloakroom, Lounge, Open Plan Kitchen/Diner, three bedrooms with En Suite and dressing area to the main bedroom and a family bathroom, off road parking and beautiful landscaped gardens to the rear - please call 01244 830000 to arrange a viewing
Entrance Hall
Double glazed composite entrance door into hall , radiator, stairs to first floor and doors to rooms off
Cloakroom
Low level WC, wall mounted wash hand basin with tiled splash, radiator and double glazed frosted window
Lounge
Double glazed window to the front elevation, radiator, power points and under stairs storage cupboard with shelving, door to kitchen/Dining Room
Kitchen/dining Room
A beautifully presented spacious room with a range of stylish high gloss wall and base units with complementary worktop surfaces over, stainless steel sink with drainer and mixer tap, integrated double eye-level oven with separate Five ring gas hob with stainless steel extractor hood over. Integrated fridge/freezer, dishwasher and washer/dryer. Radiator, power points, dining area with space for large dining table with a further contemporary space with Velux windows and double glazed French doors leading you to the garden
Landing
Doors to rooms off and radiator, door to inner hall to further stairs to third floor to master bedroom and En Suite
Bedroom Two
Double glazed window to the rear elevation, radiator, power points, built in storage cupboard housing the 'Megaflow' water cylinder.
Bedroom Three
Double glazed window to the rear elevation, radiator and power points
Bathroom
Four piece suite comprising; Panelled bath with chrome mixer tap and shower head, separate shower cubicle, wash hand basin with vanity unit, low level WC, part tiled walls, spot lighting, inset feature glass shelving with lighting, double glazed frosted window and heated chrome towel rail
2nd Landing
Double glazed window to the front elevation, radiator and stairs to Master bedroom and En Suite
Master Bedroom
This generously proportioned master bedroom is naturally lit with four skylight windows with built in blinds, having a feature a dressing area alongside the En-suite bathroom, loft access, radiator, power points and built in storage cupboard
En Suite
Double shower cubicle, low level WC, wash hand basin with vanity unit, part tiled walls, heated chrome towel rail and Velux window
Externally
To the front of the property there is a driveway providing off road parking, gated access to the rear where there is a beautifully low maintenance landscaped garden. There is a section which is laid with artificial turf, a patio area and a play bark area, there is also a raised decked area which is perfect for socialising all enclosed via panelled fencing.
We Can Help!!!
William Gleave Estate Agents are one of the leading independent, respected estate agents in North Wales. Whether you are thinking of selling, renting, buying or just need some friendly advice, William Gleave are here to help. We understand the process can be daunting however if you’re a first-time buyer or an experienced landlord our experienced teams are here to ensure everything runs smoothly. Call us today on 01244 830000
