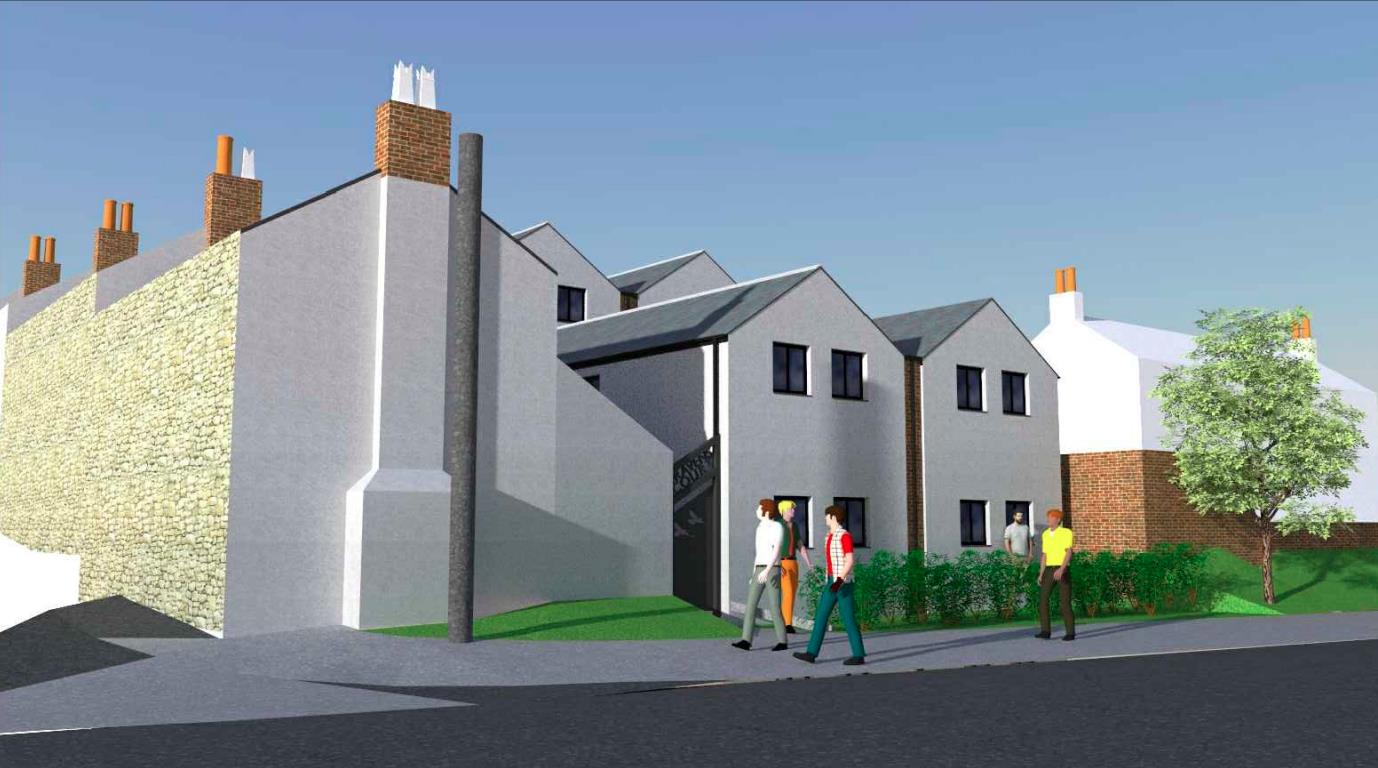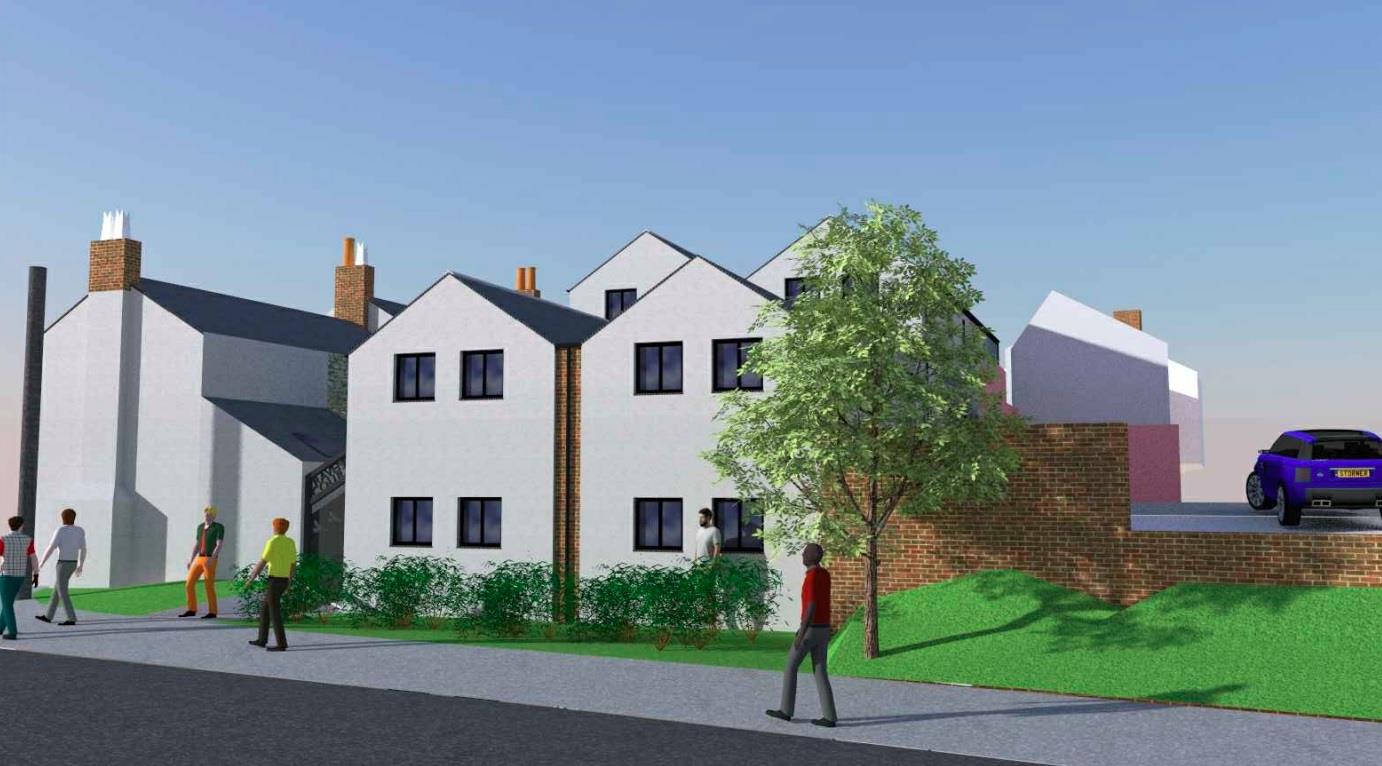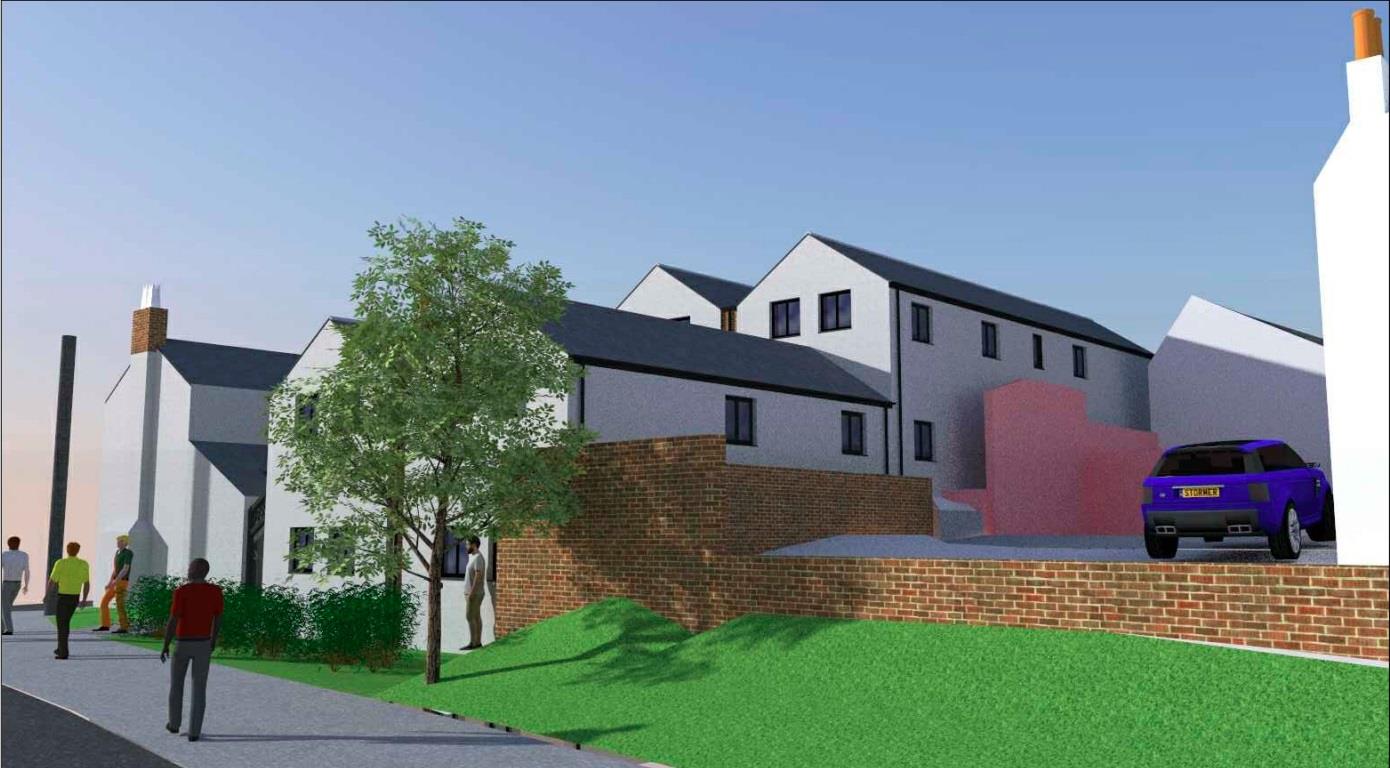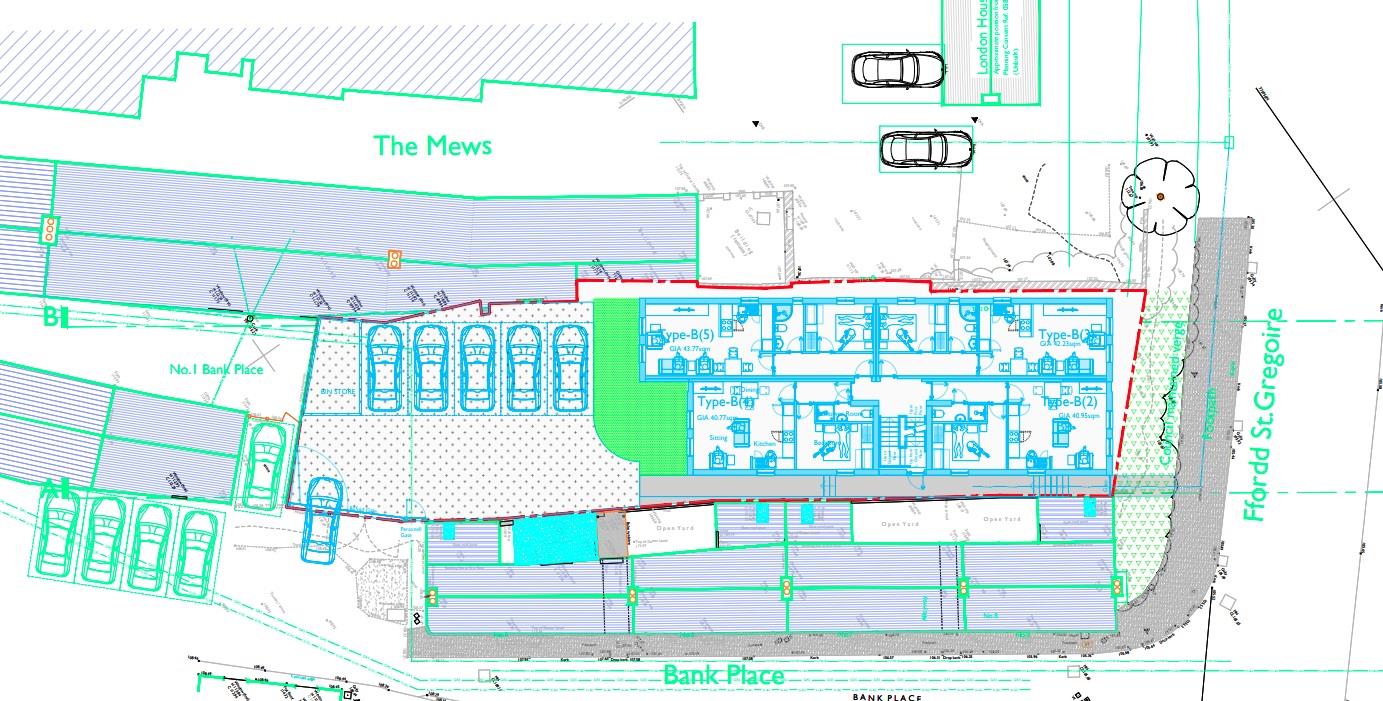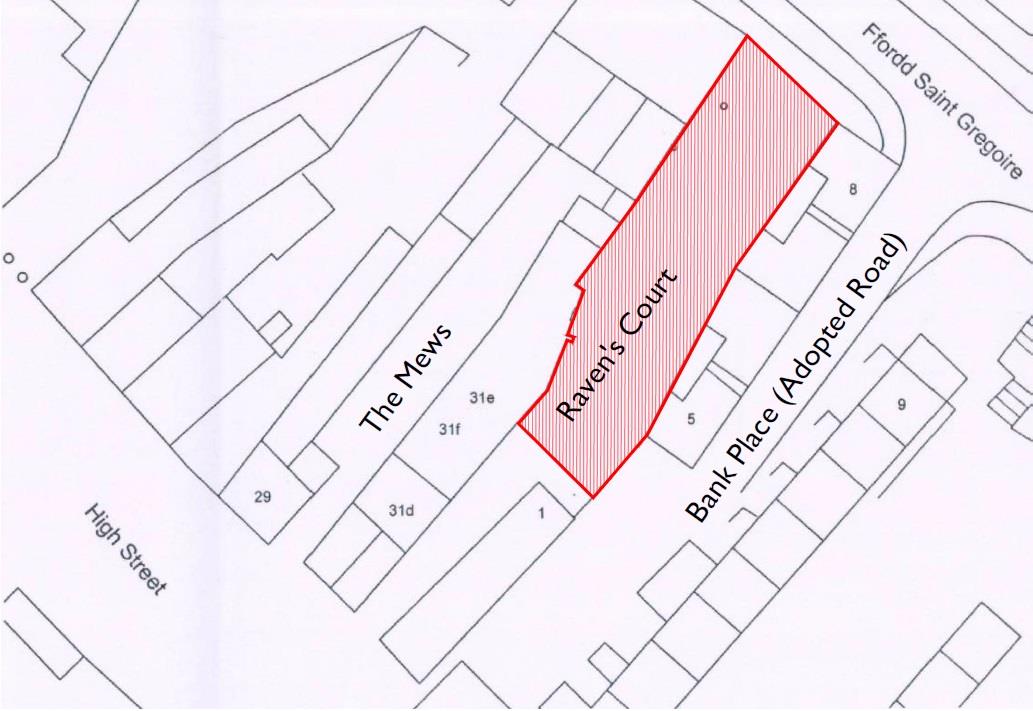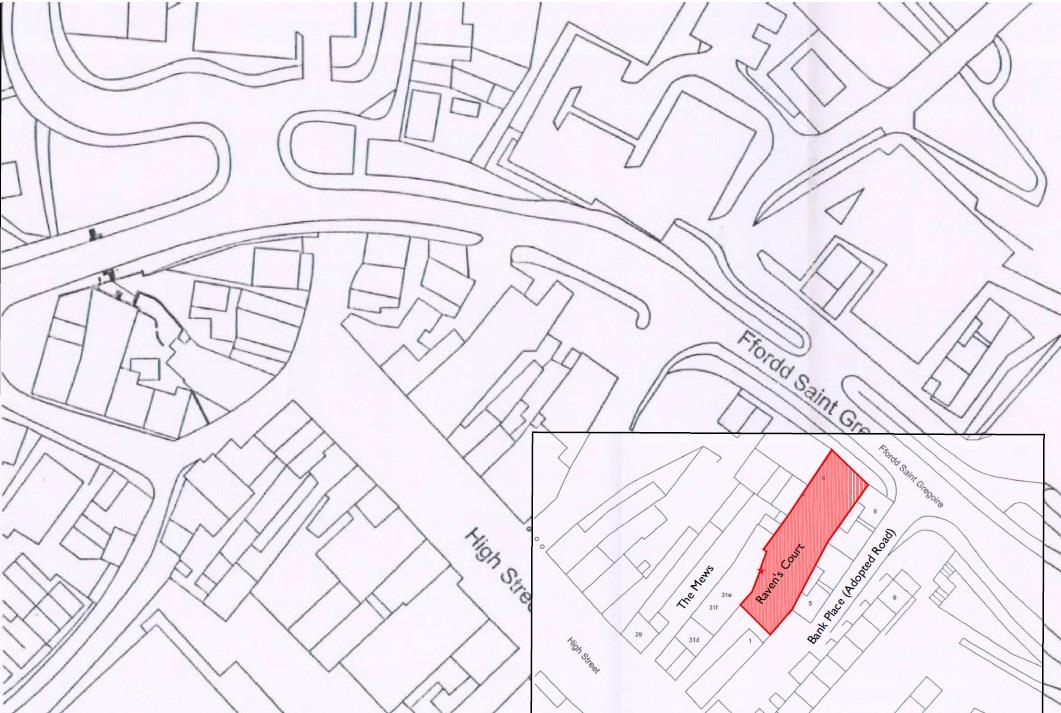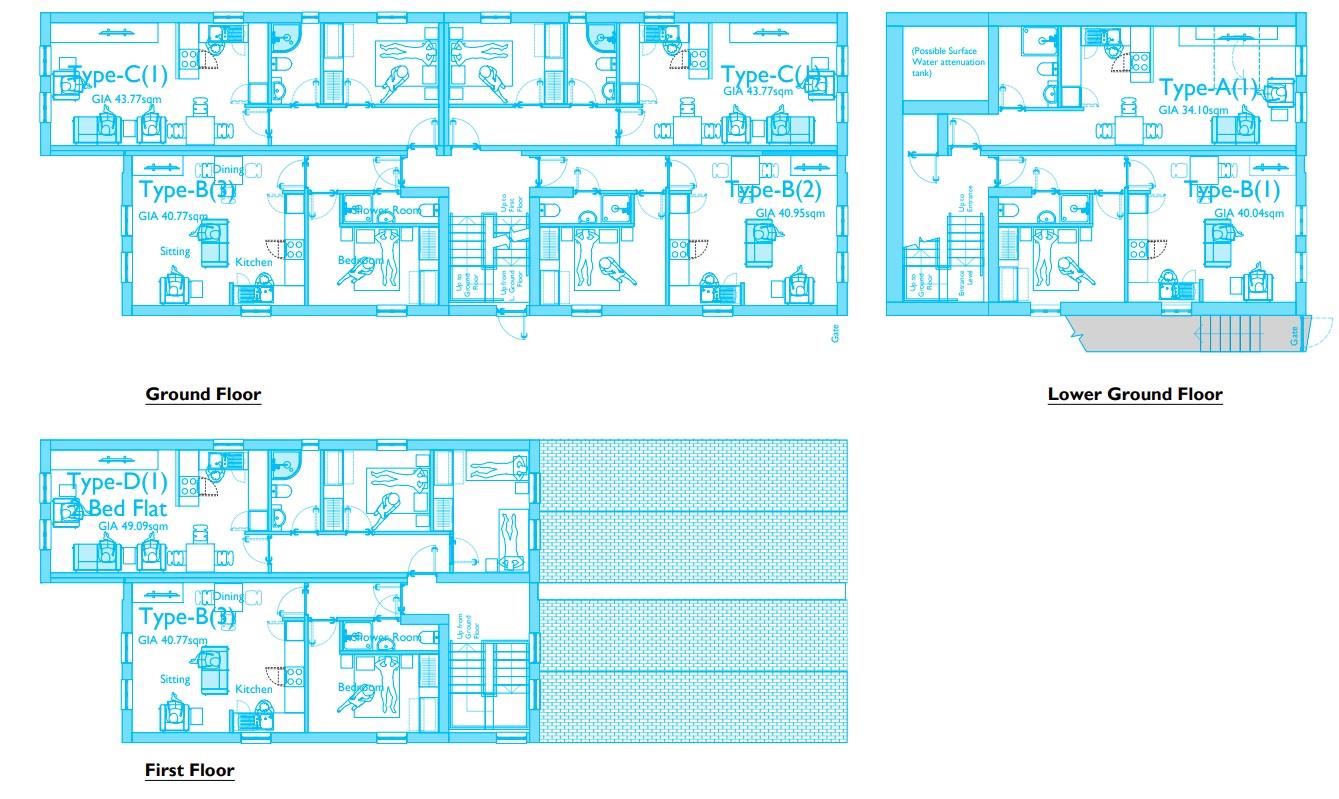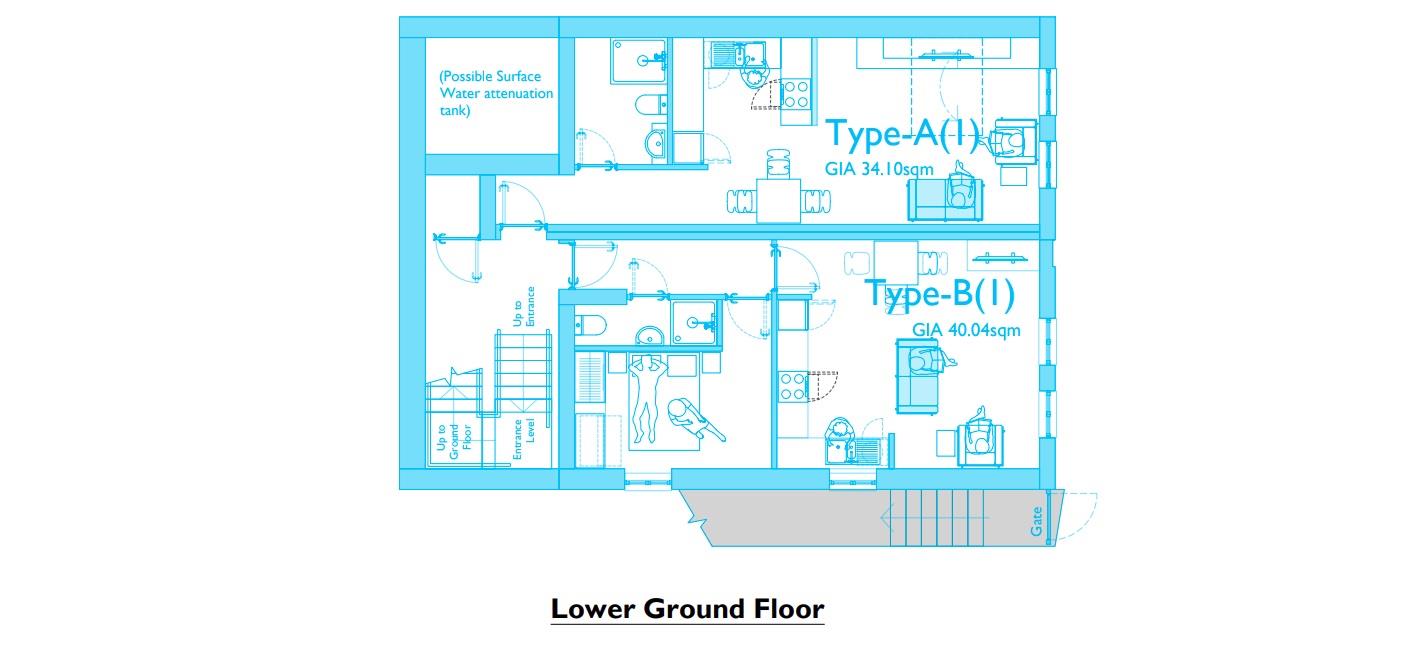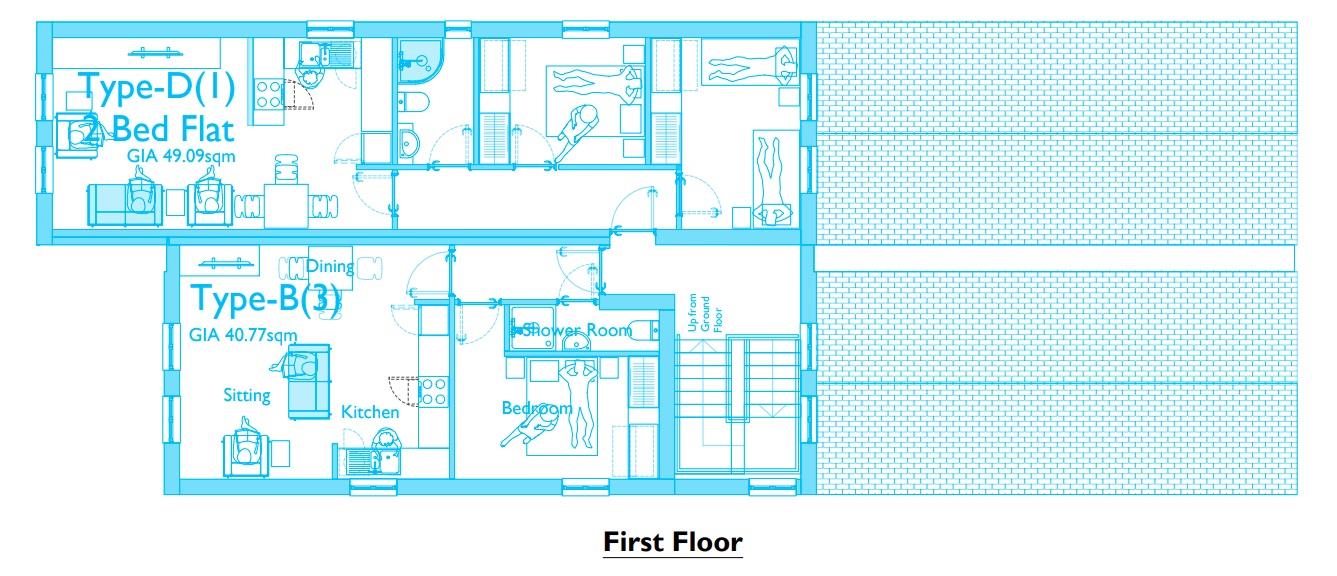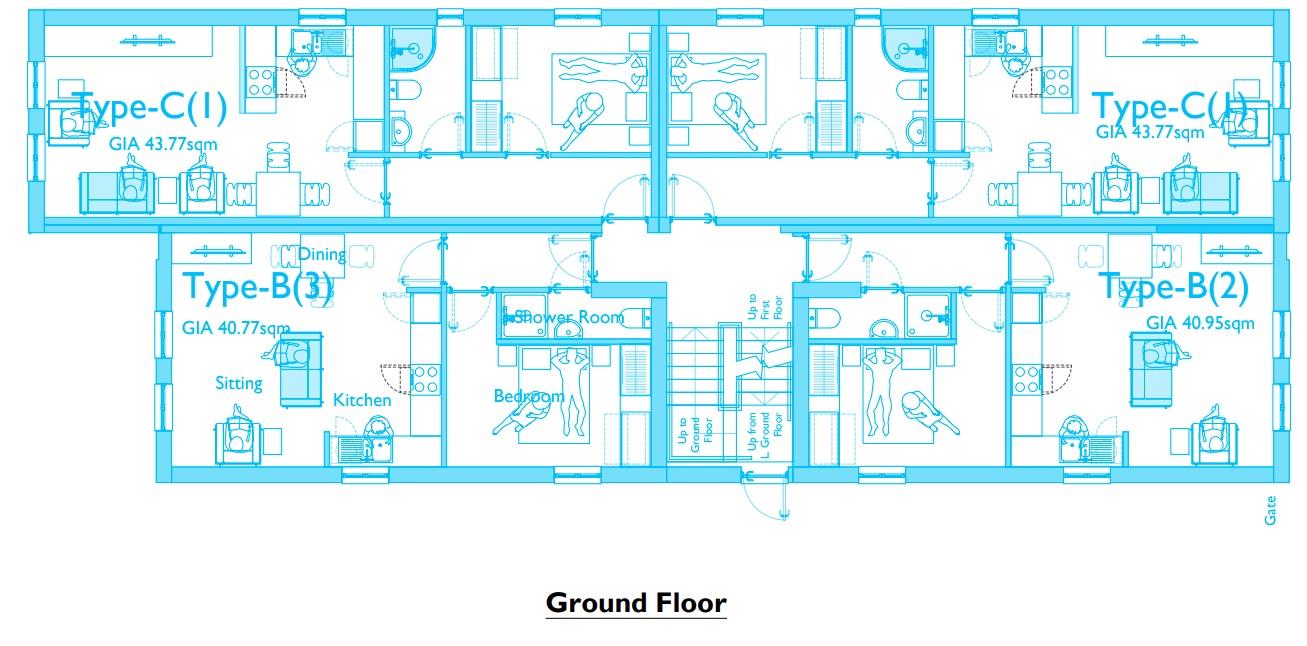Land to the Rear of 33 High Street, Holywell
0 Bedroom
£95,000
OIRO
Land to the Rear of 33 High Street, Holywell
Property Features
- Plot of Land
- Planning Permission for 8 Apartments
- 6 x One Bedroom Apartments
- 1 x Two Bedroom Apartments
- 1 x Studio Apartment
- Town Centre Location
- Further Details Available on the Flintshire Planning Website
- Planning Reference Number - 060666
Property Summary
Planning Reference Number - 060666
The planning consists of 6 x One Bedroom Apartments, 1 x Two Bedroom Apartment and 1 x Studio Apartments. There are Six Different Layouts - Type - A (1), Type - B (1), Type - B (2), Type - B (3), Type - C (1) and Type - D (1). Please refer to the floor plan.
In brief, each One Bedroom Apartment comprises: Hallway, Open Plan Lounge with Kitchen, Bedroom and Shower Room.
In brief, the Two Bedroom Apartment comprises: Hallway, Open Plan Lounge with Kitchen, Two Bedrooms and Shower Room.
In brief, the Studio Apartment comprises: Hallway, Open Plan Lounge and Kitchen with Bedroom area and a Shower Room.
The plot is situated in Holywell town centre, which offers a wide variety of Shops, Schools and Recreational facilities with the A55 close by which offers a link up to the main motorway networks.
Full Details
Apartment Type A (1) - 34.10 sqm
In brief, the Studio Apartment comprises: Hallway, Open Plan Lounge and Kitchen with Bedroom area and a Shower Room.
The planning contains one Type A (1) apartment.
Apartment Type B (1) - 40.04 sqm
In brief, each One Bedroom Apartment comprises: Hallway, Open Plan Lounge with Kitchen, Bedroom and Shower Room.
The planning contains one Type B (1) apartments.
Apartment Type B (2) - 40.95 sqm
In brief, each One Bedroom Apartment comprises: Hallway, Open Plan Lounge with Kitchen, Bedroom and Shower Room.
The planning contains one Type B (2) apartments.
Apartment Type B (3) - 40.77 sqm
In brief, each One Bedroom Apartment comprises: Hallway, Open Plan Lounge with Kitchen, Bedroom and Shower Room.
The planning contains two Type B (3) apartments.
Apartment Type C - 43.77 sqm
One Bedroom Apartment comprises: Hallway, Open Plan Lounge with Kitchen, Bedroom and Shower Room.
The planning contains two Type C (1) apartments.
Apartment Type D - 49.09 sqm
Two Bedroom Apartment comprises: Hallway, Open Plan Lounge with Kitchen, Two Bedrooms and Shower Room.
The planning contains one Type D (1) apartments.
We Can Help!
We are delighted to offer you FREE mortgage advice in our local offices, conveniently located in Chester and Buckley. Pop into our office for a chat with our adviser, who will gladly assist you on your journey and source you the best product for your needs.
Free Valuation
Thinking of selling or letting? We can help! Why not have our sales manager visit your property to discuss how we can assist with your next steps. We are a proud, family run independent estate agent with local expertise, make the most of our FREE service and assume your budget ready for your next move. Get in touch, we can help!
Key Features
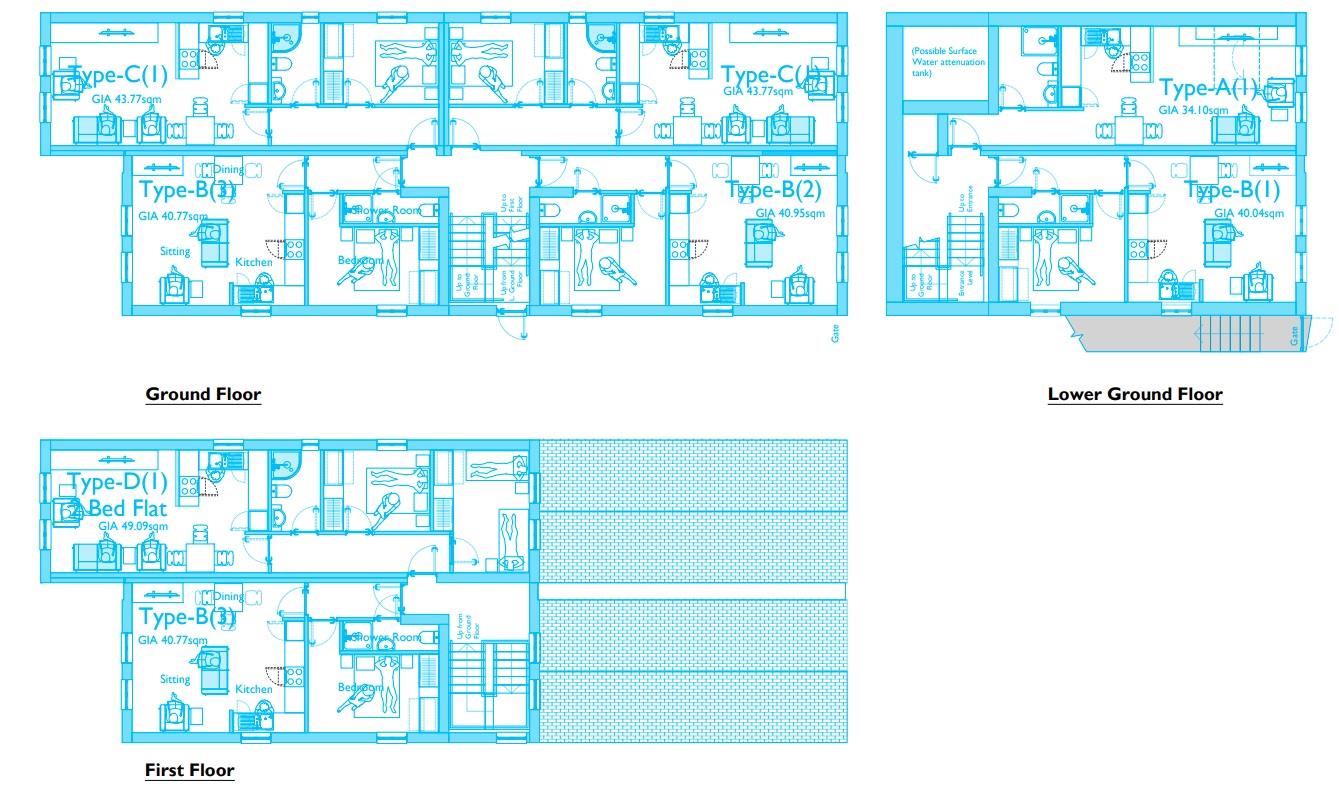

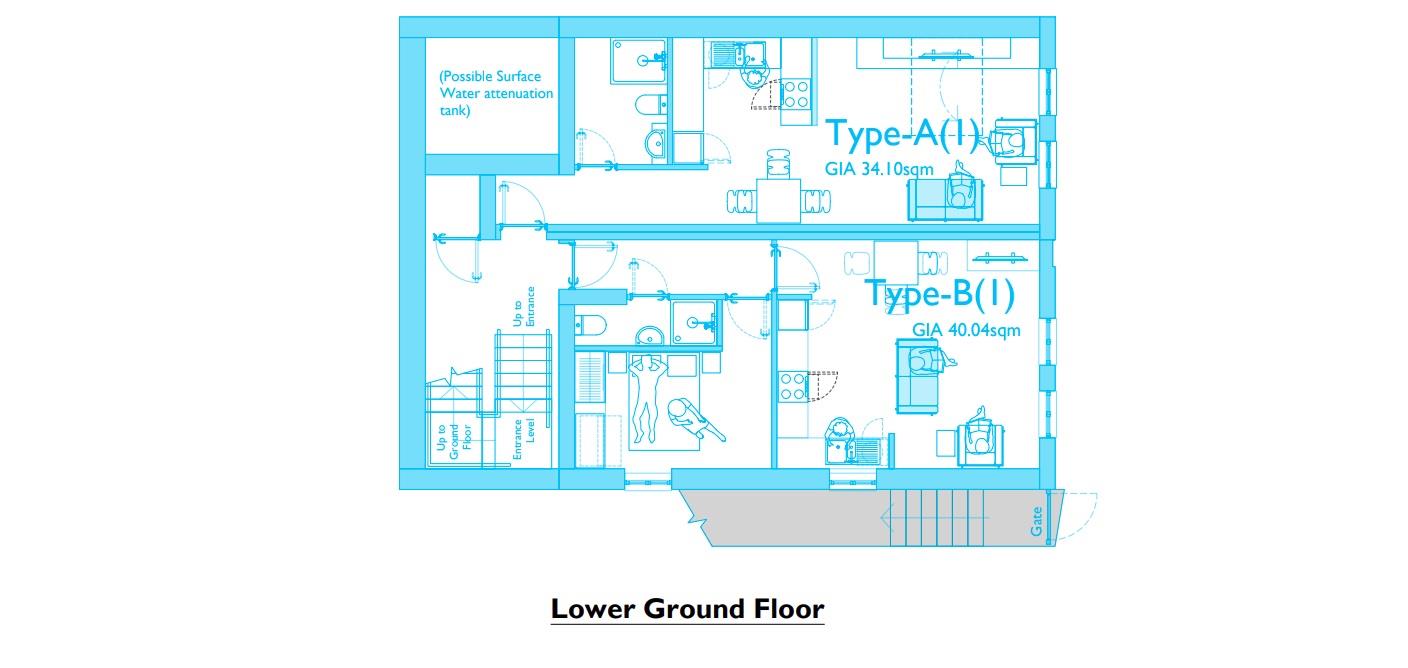



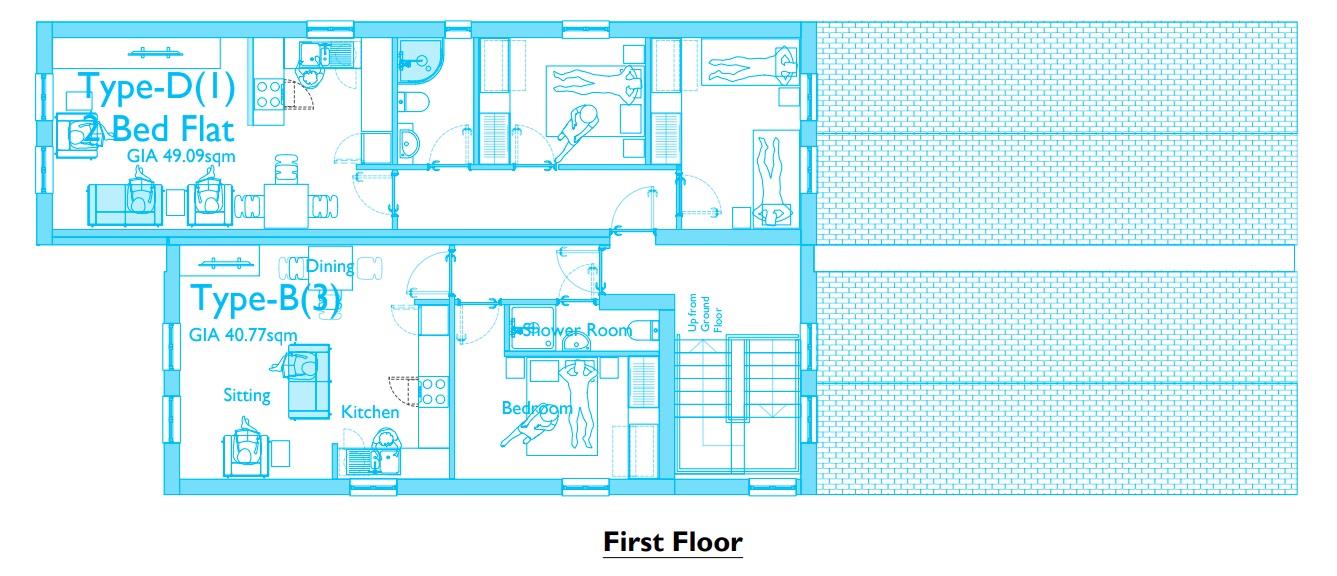

Property Details
PLOT OF LAND | FULL PLANNING PERMISSION FOR 8 APARTMENTS. Plot of Land For Sale with Full Planning Permission for 8 Apartments.
Planning Reference Number - 060666
The planning consists of 6 x One Bedroom Apartments, 1 x Two Bedroom Apartment and 1 x Studio Apartments. There are Six Different Layouts - Type - A (1), Type - B (1), Type - B (2), Type - B (3), Type - C (1) and Type - D (1). Please refer to the floor plan.
In brief, each One Bedroom Apartment comprises: Hallway, Open Plan Lounge with Kitchen, Bedroom and Shower Room.
In brief, the Two Bedroom Apartment comprises: Hallway, Open Plan Lounge with Kitchen, Two Bedrooms and Shower Room.
In brief, the Studio Apartment comprises: Hallway, Open Plan Lounge and Kitchen with Bedroom area and a Shower Room.
The plot is situated in Holywell town centre, which offers a wide variety of Shops, Schools and Recreational facilities with the A55 close by which offers a link up to the main motorway networks.
Apartment Type A (1) - 34.10 Sqm
In brief, the Studio Apartment comprises: Hallway, Open Plan Lounge and Kitchen with Bedroom area and a Shower Room.
The planning contains one Type A (1) apartment.
Apartment Type B (1) - 40.04 Sqm
In brief, each One Bedroom Apartment comprises: Hallway, Open Plan Lounge with Kitchen, Bedroom and Shower Room.
The planning contains one Type B (1) apartments.
Apartment Type B (2) - 40.95 Sqm
In brief, each One Bedroom Apartment comprises: Hallway, Open Plan Lounge with Kitchen, Bedroom and Shower Room.
The planning contains one Type B (2) apartments.
Apartment Type B (3) - 40.77 Sqm
In brief, each One Bedroom Apartment comprises: Hallway, Open Plan Lounge with Kitchen, Bedroom and Shower Room.
The planning contains two Type B (3) apartments.
Apartment Type C - 43.77 Sqm
One Bedroom Apartment comprises: Hallway, Open Plan Lounge with Kitchen, Bedroom and Shower Room.
The planning contains two Type C (1) apartments.
Apartment Type D - 49.09 Sqm
Two Bedroom Apartment comprises: Hallway, Open Plan Lounge with Kitchen, Two Bedrooms and Shower Room.
The planning contains one Type D (1) apartments.
We Can Help!
We are delighted to offer you FREE mortgage advice in our local offices, conveniently located in Chester and Buckley. Pop into our office for a chat with our adviser, who will gladly assist you on your journey and source you the best product for your needs.
Free Valuation
Thinking of selling or letting? We can help! Why not have our sales manager visit your property to discuss how we can assist with your next steps. We are a proud, family run independent estate agent with local expertise, make the most of our FREE service and assume your budget ready for your next move. Get in touch, we can help!
