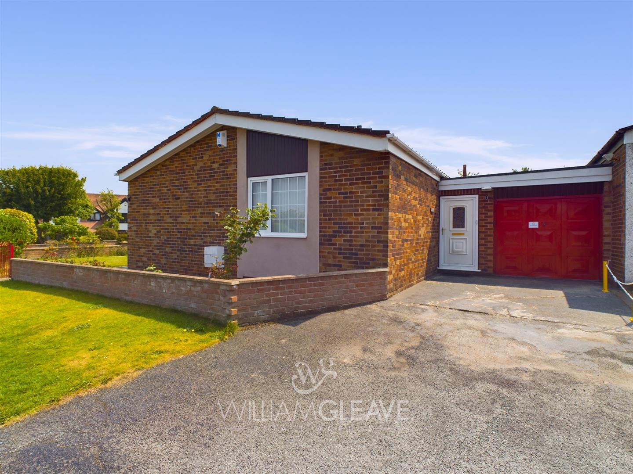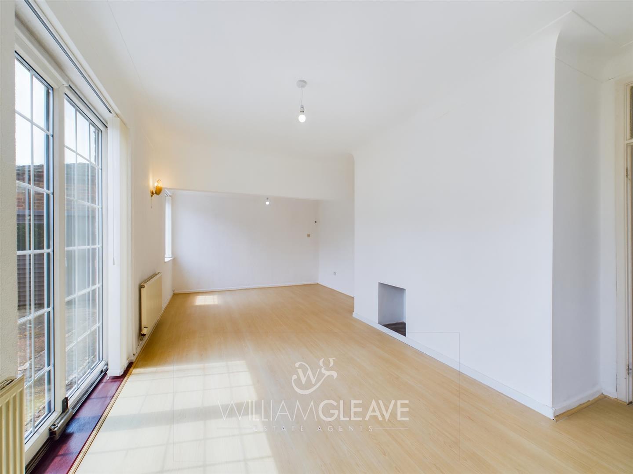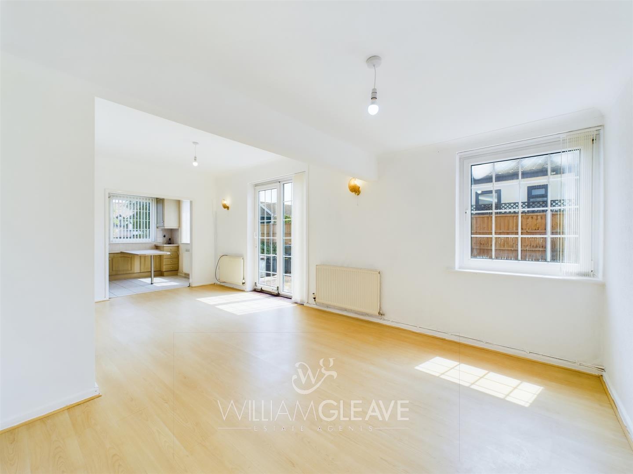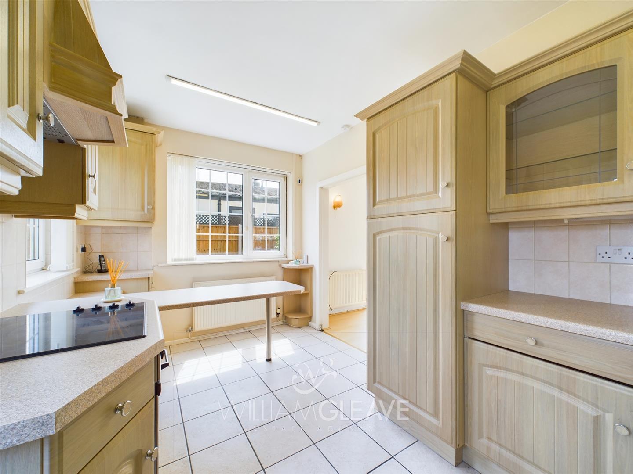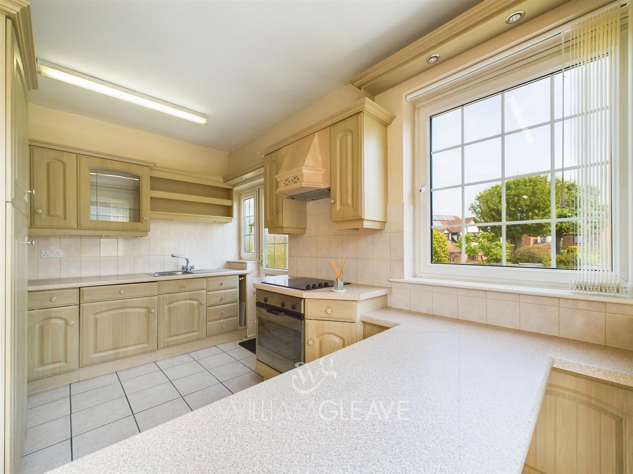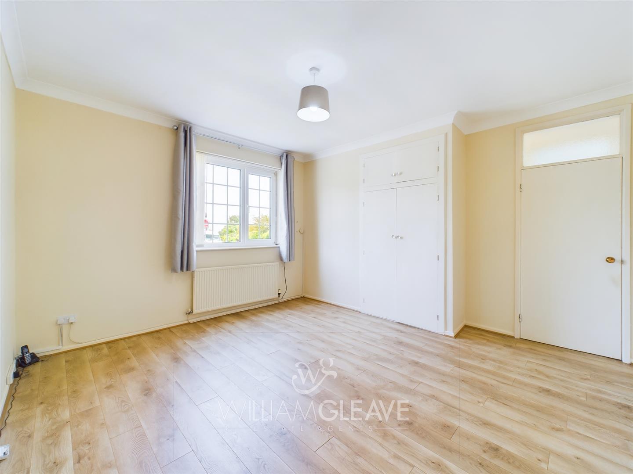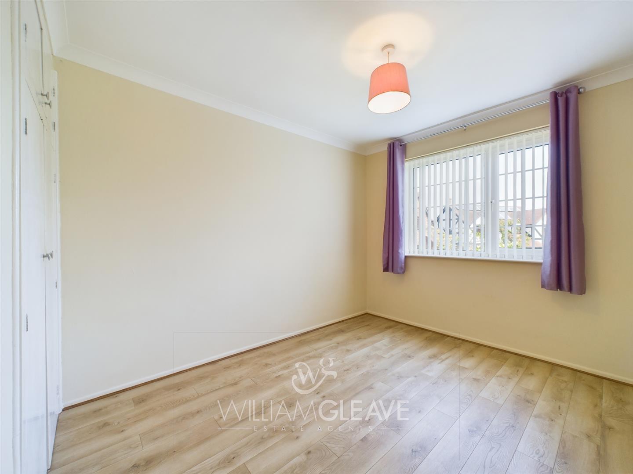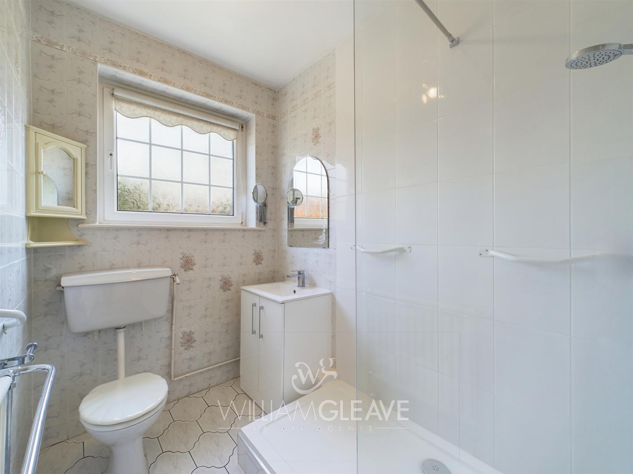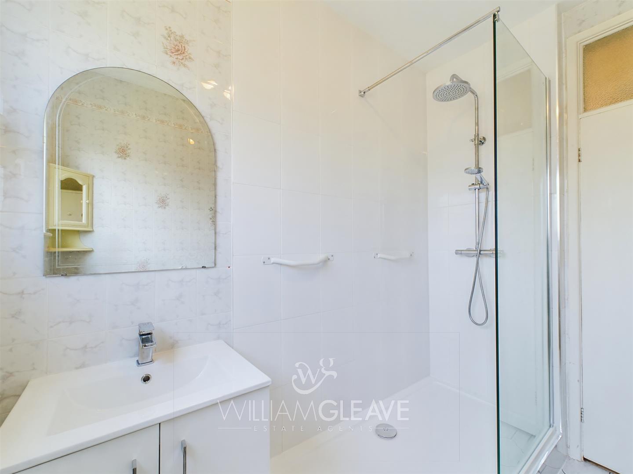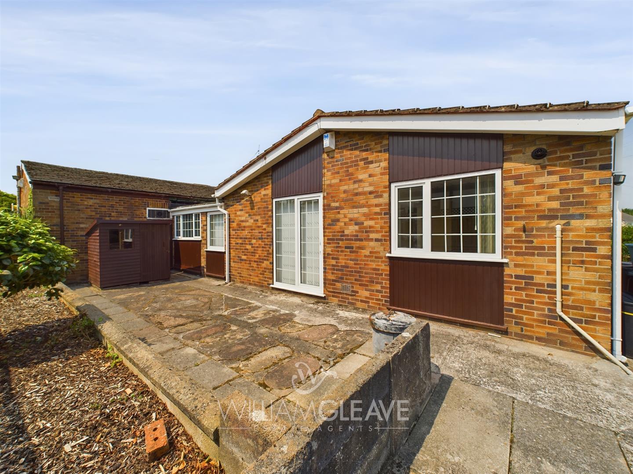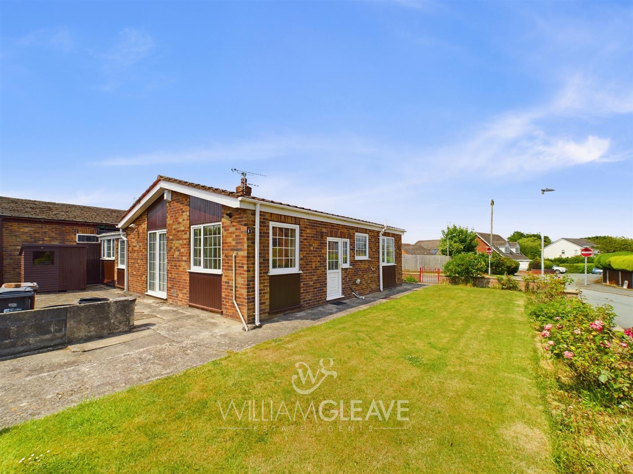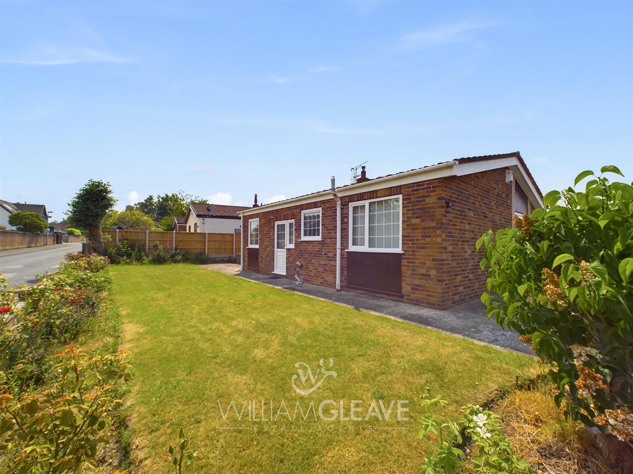Level Road, Hawarden, Deeside
2 Bedroom
£190,000
Offers In The Region Of
Level Road, Hawarden, Deeside
Property Features
- NO ONWARD CHAIN
- IDEAL FOR ANYONE LOOKING TO DOWNSIZE
- SOUGHT AFTER VILLAGE LOCATION
- SPACIOUS LIVING AREA WITH PATIO DOORS
- TWO DOUBLE BEDROOMS & SHOWER ROOM
- DRIVEWAY & SINGLE GARAGE
- GARDEN BENEFITS FROM A SUNNY ASPECT
- VIEWING IS HIGHLY RECOMMENDED
Property Summary
Full Details
ENTRANCE HALL
Entering through the uPVC front door, the spacious entrance hall has a storage cupbaord to the side, wood effect laminate flooring, radiator and power points. Doors lead off to the living area, bedrooms and shower room.
LIVING AREA
A spacious living area boasting with natural light, there is window and sliding patio doors to the rear elevation, radiators, power points, wood effect laminate flooring, an opening to the side leads into the kitchen.
KITCHEN
Comprising from a range of wood effect wall, base and drawer units with complementary worktop surface, breakfast bar and inset sink with drainer. There are some integrated appliances to include an oven, electric hob, extractor fan with allocated space for white goods. PVC door to the side elevation leads onto the garden.
BEDROOM ONE
A spacious double bedroom with a window to the front elevation, storage cupboard to the side, wood effect laminate flooring, radiator and power points.
BEDROOM TWO
A double bedroom with a window to the side elevation, storage cupboard to side, wood effect laminate flooring, radiator and power point.
SHOWER ROOM
Comprising of a three piece white suite with a large walk in shower with mains powered rainfall shower, low flush wc and vanity unit with chrome mixer tap. The walls are fully tiled, frosted window to the side elevation.
EXTERNALLY
Externally, to the front of the property there is a concrete driveway allowing parking for one vehicle which in turn leads onto the garage which can be accessed via the up and over door. There is a concrete walkway encompassing the property which leads round to a patio area and timber shed. There is a well-kept grass lawn to the side of the bungalow which is bordered by mature shrubs and benefits from a sunny aspect.
WE CAN HELP
William Gleave Estate Agents are one of the leading independent, respected estate agents in North Wales. Whether you are thinking of selling, renting, buying or just need some friendly advice, William Gleave are here to help. We understand the process can be daunting however if you’re a first-time buyer or an experienced landlord our experienced teams are here to ensure everything runs smoothly.
Key Features
2 Bedrooms
1 Reception Room
1 Bathroom
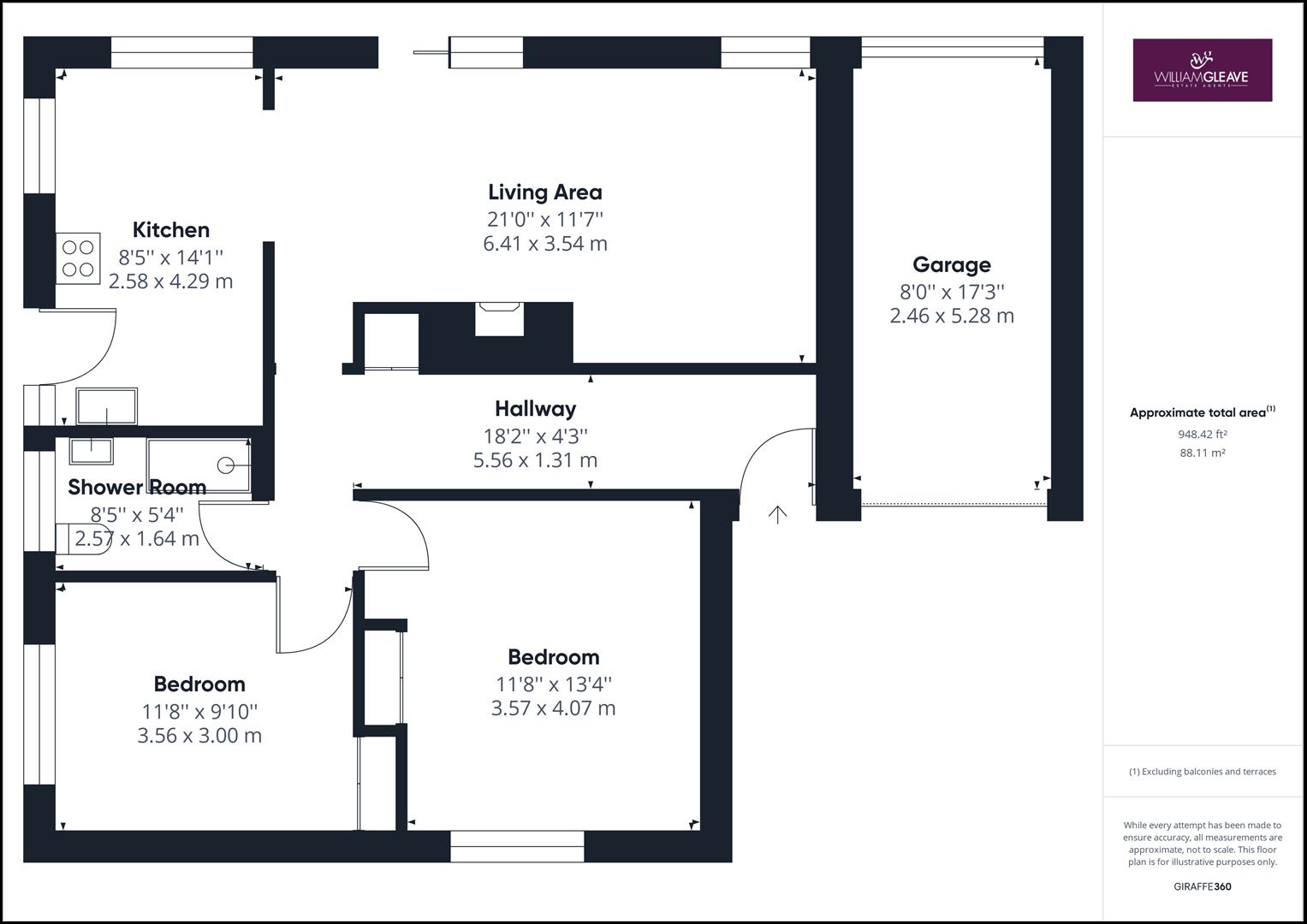

Property Details
NO ONWARD CHAIN | WELL PRESENTED THROUGHOUT – Situated on Level Road in the highly sought after village of Hawarden. The property is ideally located within walking distance of the local shop and bus stop. Hawarden is a highly desirable location for commuters with it’s easy access to main road links such as the A55 Expressway and M56/M53 Motorways leading to Chester, Wirral, Liverpool and Manchester. The village itself offers a host of amenities including independent shops, supermarkets, leisure facilities, schools and is just a short drive from Broughton Retail Park. In brief, the property comprises of; entrance hall with storage space, spacious living area with patio doors and opening into the kitchen with a range of integrated appliances. The bungalow also has two double bedrooms both with storage space and a main shower room with three-piece suite. Externally, to the front of the property there is a concrete driveway allowing parking for one vehicle which in turn leads onto the garage which can be accessed via the up and over door. There is a concrete walkway encompassing the property which leads round to a patio area and timber shed. There is a well-kept grass lawn to the side of the bungalow which is bordered by mature shrubs and benefits from a sunny aspect. This property would ideally suit someone looking to downsize whilst wanting to be in a convenient location. Viewing is highly recommended.
Entrance Hall
Entering through the uPVC front door, the spacious entrance hall has a storage cupbaord to the side, wood effect laminate flooring, radiator and power points. Doors lead off to the living area, bedrooms and shower room.
Living Area
A spacious living area boasting with natural light, there is window and sliding patio doors to the rear elevation, radiators, power points, wood effect laminate flooring, an opening to the side leads into the kitchen.
Kitchen
Comprising from a range of wood effect wall, base and drawer units with complementary worktop surface, breakfast bar and inset sink with drainer. There are some integrated appliances to include an oven, electric hob, extractor fan with allocated space for white goods. PVC door to the side elevation leads onto the garden.
Bedroom One
A spacious double bedroom with a window to the front elevation, storage cupboard to the side, wood effect laminate flooring, radiator and power points.
Bedroom Two
A double bedroom with a window to the side elevation, storage cupboard to side, wood effect laminate flooring, radiator and power point.
Shower Room
Comprising of a three piece white suite with a large walk in shower with mains powered rainfall shower, low flush wc and vanity unit with chrome mixer tap. The walls are fully tiled, frosted window to the side elevation.
Externally
Externally, to the front of the property there is a concrete driveway allowing parking for one vehicle which in turn leads onto the garage which can be accessed via the up and over door. There is a concrete walkway encompassing the property which leads round to a patio area and timber shed. There is a well-kept grass lawn to the side of the bungalow which is bordered by mature shrubs and benefits from a sunny aspect.
We Can Help
William Gleave Estate Agents are one of the leading independent, respected estate agents in North Wales. Whether you are thinking of selling, renting, buying or just need some friendly advice, William Gleave are here to help. We understand the process can be daunting however if you’re a first-time buyer or an experienced landlord our experienced teams are here to ensure everything runs smoothly.
