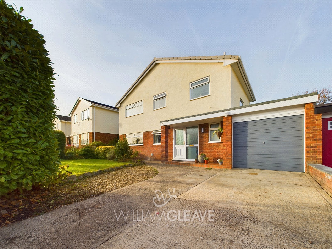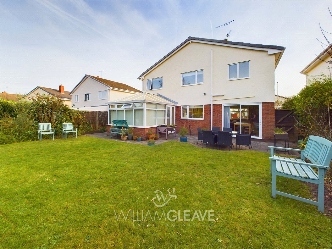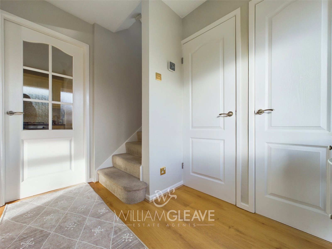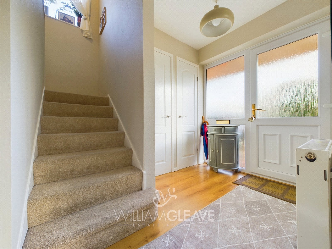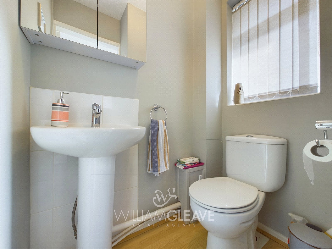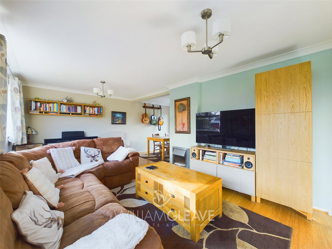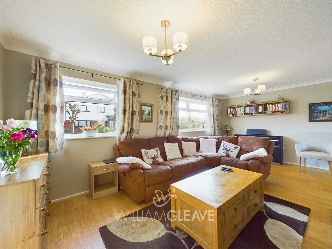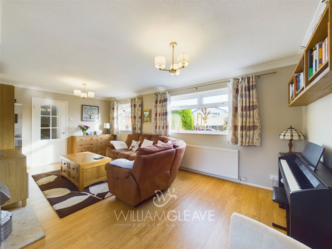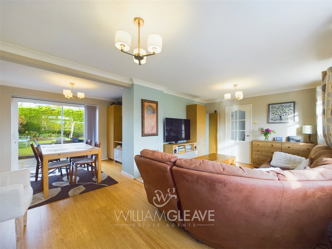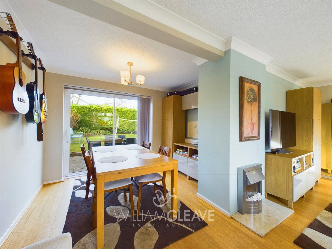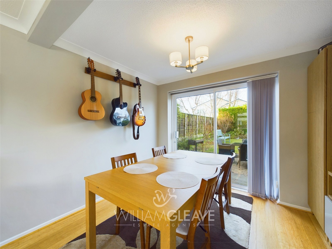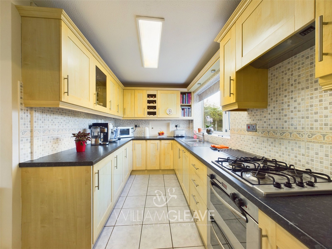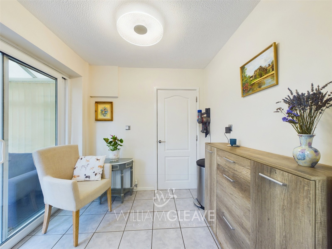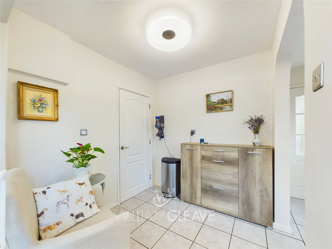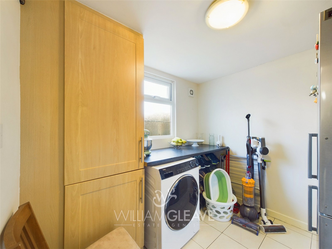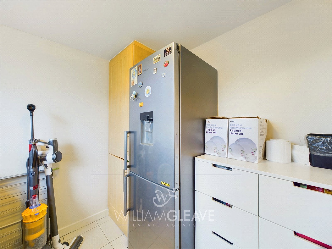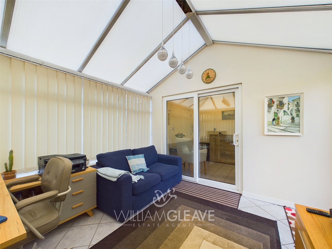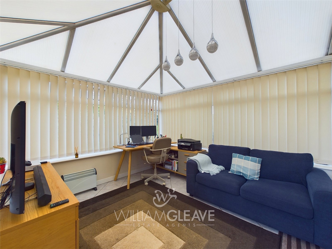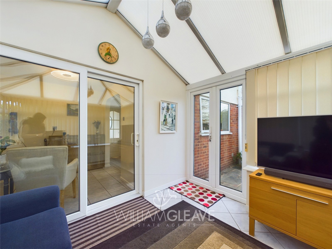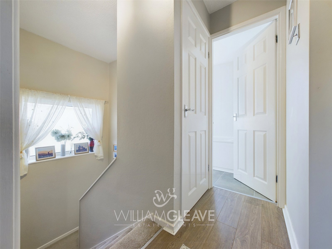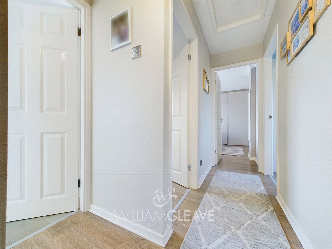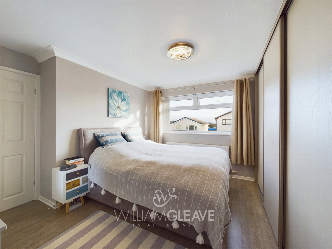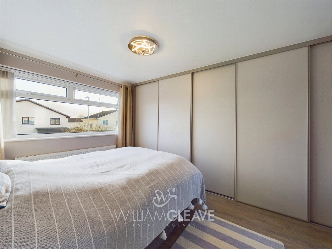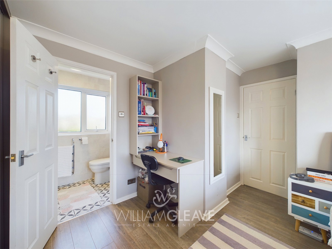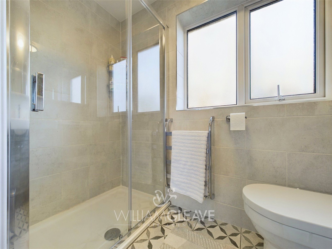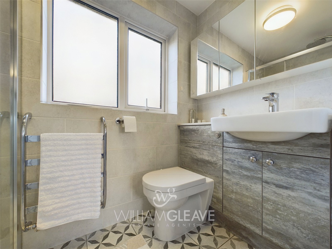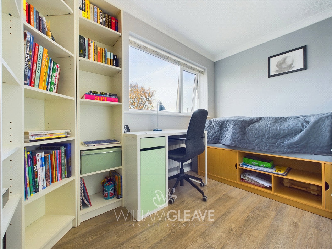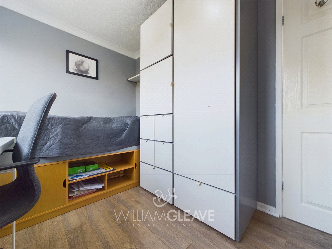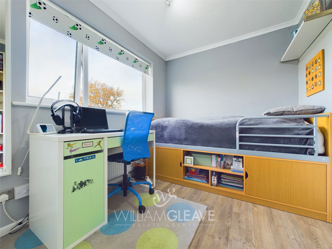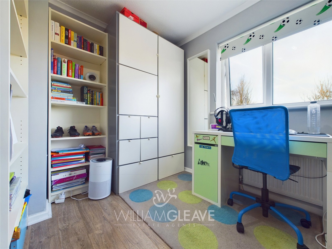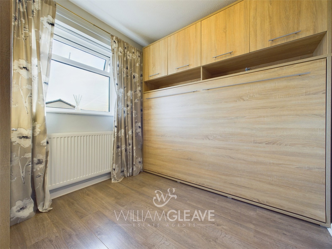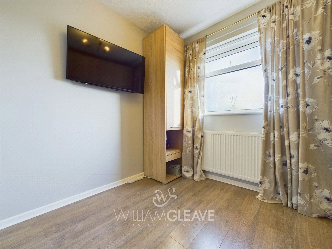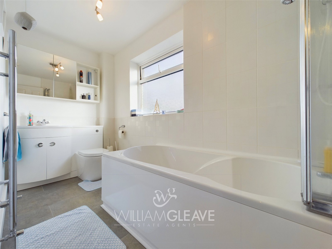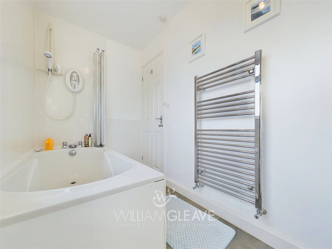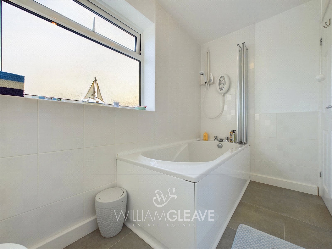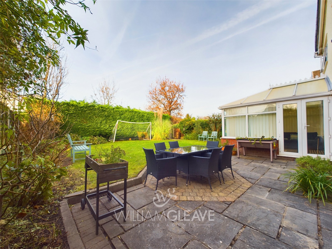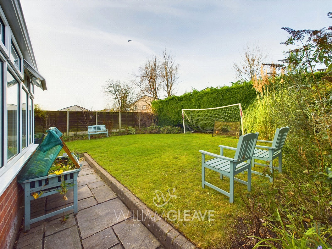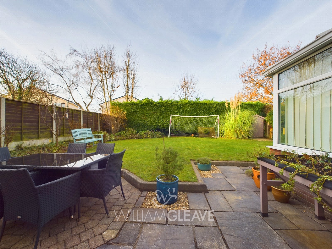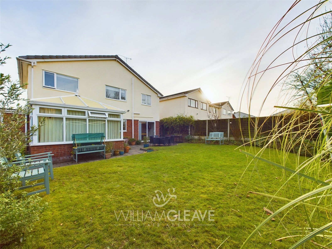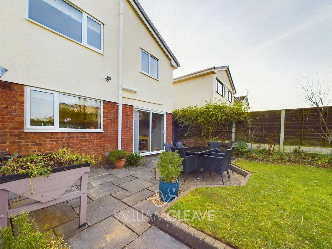Lincoln Road, Ewloe, Deeside, Flintshire, CH5 3RW
4 Bedroom Detached House
£335,000
Asking Price
Lincoln Road, Ewloe, Deeside, Flintshire, CH5 3RW
Property Summary
We are pleased to market this beautifully presented and spacious four bedroomed detached family home occupying a good-sized plot on the quiet cul de sac of Lincoln Road in Ewloe. The property is ideally situated for easy access to main commuter links whilst being a short distance from local amenities and within walking distance to Penarlag Primary School and Hawarden High School as well as walking distance to St David's Village Gym and Spa. An early viewing is a must to appreciate what this property has to offer. In brief the accommodation affords; spacious entrance hall with downstairs WC, large open plan lounge/dining room, kitchen/breakfast room, utility, conservatory, four bedrooms with e/n suite to master and family bathroom. Externally, there is a driveway providing off road parking leading to the intergrade link detached garage and a good sized enclosed garden to the rear.
Ewloe is conveniently placed for access to the A55 Expressway and the A494 enabling easy commuting towards Chester, Deeside and the motorway network. There are excellent facilities catering for daily requirements within the vicinity including The Running Hare public house, The Crown and Liver public house, a post office, Cooperative food store, a small deli, and a methodist church. The nearby village of Hawarden, provides a post office and a small number of shops serving daily requirements, as well as a number of eating establishments, a dental practice, Hawarden Station, chiropodist and pharmacy. The property is in the catchment area for Penarlag CP School and Hawarden High School. The Broughton Retail Park, with a range of High Street shops and a newly opened cinema complex with restaurants is a short drive away.
Full Details
Entrance Hall
UPVC double glazed entrance door and full height UPVC double glazed window with obscured glass leading into hallway with wood effect laminate style flooring, radiator, power points, built-in storage cupboard, stairs to first floor and doors to rooms off
WC
Low-level WC, pedestal wash hand basin with tiled splash, wood affect laminate style flooring, radiator and double-glazed frosted window.
Living Room Area
Double glazed windows to the front elevation, bamboo wood flooring, inset electric fire on marble plinth, radiator, TV and power points and open plan entrance into dining area
Dining Area
Double glazed sliding patio doors leading to the rear garden, built-in serving hatch, bamboo wood flooring, radiator and power points
Kitchen
Having a range of wall and base units with complementary worktops services over, Inset one and half bowl stainless steel sink unit and drainer with mixer tap, integrated dishwasher, fridge and freezer, oven with four ring gas hob and extractor hood over. Spacious understairs storage cupboard currently used as a pantry, part tiled walls, tiled floor, power points and double-glazed window to the rear elevation overlooking the garden. Open entrance into breakfast room
Breakfast Room
Double glazed sliding patio doors leading into the conservatory, tiled floor, power point and door trough to the utility room
Utility Room
Tall built in storage cupboards, space for washing machine and dryer with complementary worktop surfaces over, tiled floor, power points and doble glazed frosted window
Conservatory
A brick and uPVC double glazed construction with double glazed windows to the side and rear elevations with tiled flooring, radiator, power points and double-glazed French doors leading onto rear garden.
Landing
Double glazed window to the side elevation, built in storage, access to the loft via ceiling hatch, doors leading off to bedrooms and bathroom.
Bedroom One
A spacious main bedroom with double glazed window to the front elevation, built in wardrobes with sliding doors (3.4 m into wardrobe), office area, radiator, power points, wood effect laminate flooring and door through to the en suite
En Suite
A newly fitted suite with double shower cubicle, stylish vanity with storage cupboard beneath with WC and inset wash hand basin, heated chrome towel rail, fully tiled wall and floor and double glazed frosted window
Bedroom Two
Double glazed window to the rear elevation, radiator and power points
Bedroom Three
Double glazed window to the rear elevation, radiator and power points
Bedroom Four
Double glazed window to the front elevation, radiator and power points
Bathroom
Well-appointed suite comprising; panelled bath with shower over and folding glazed shower screen, vanity unit with inset wash hand basin and storage cupboard beneath and low level WC. Part tiled walls, heated chrome towel rail and double glazed window frosted window
Garage
Up and over door, power and lights
Externally
To the front of the property there is a double concrete driveway providing parking for several vehicles leading to the integrate garage. The garden is mainly laid to lawn with a well-stocked shrub borders. A gated pathway at the side provides access to the rear garden.
To the rear, there is a neatly laid lawned garden with flagged patio and well stocked borders being enclosed by wooden fencing with a variety of mature shrubs and small trees. The garden enjoys a good degree of privacy and is not directly overlooked
Key Features
4 Bedrooms
3 Reception Rooms
2 Bathrooms
1 Parking Space
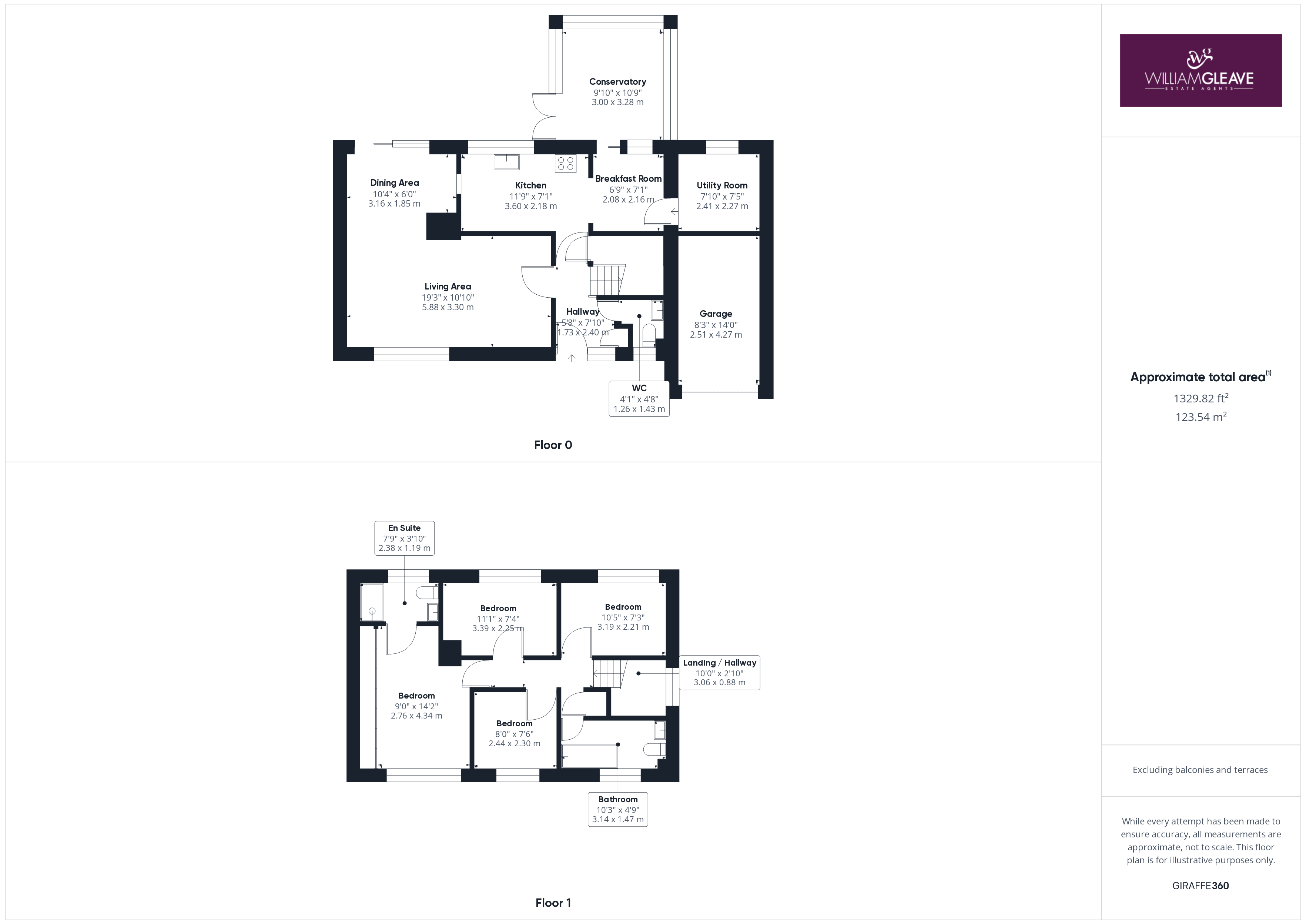

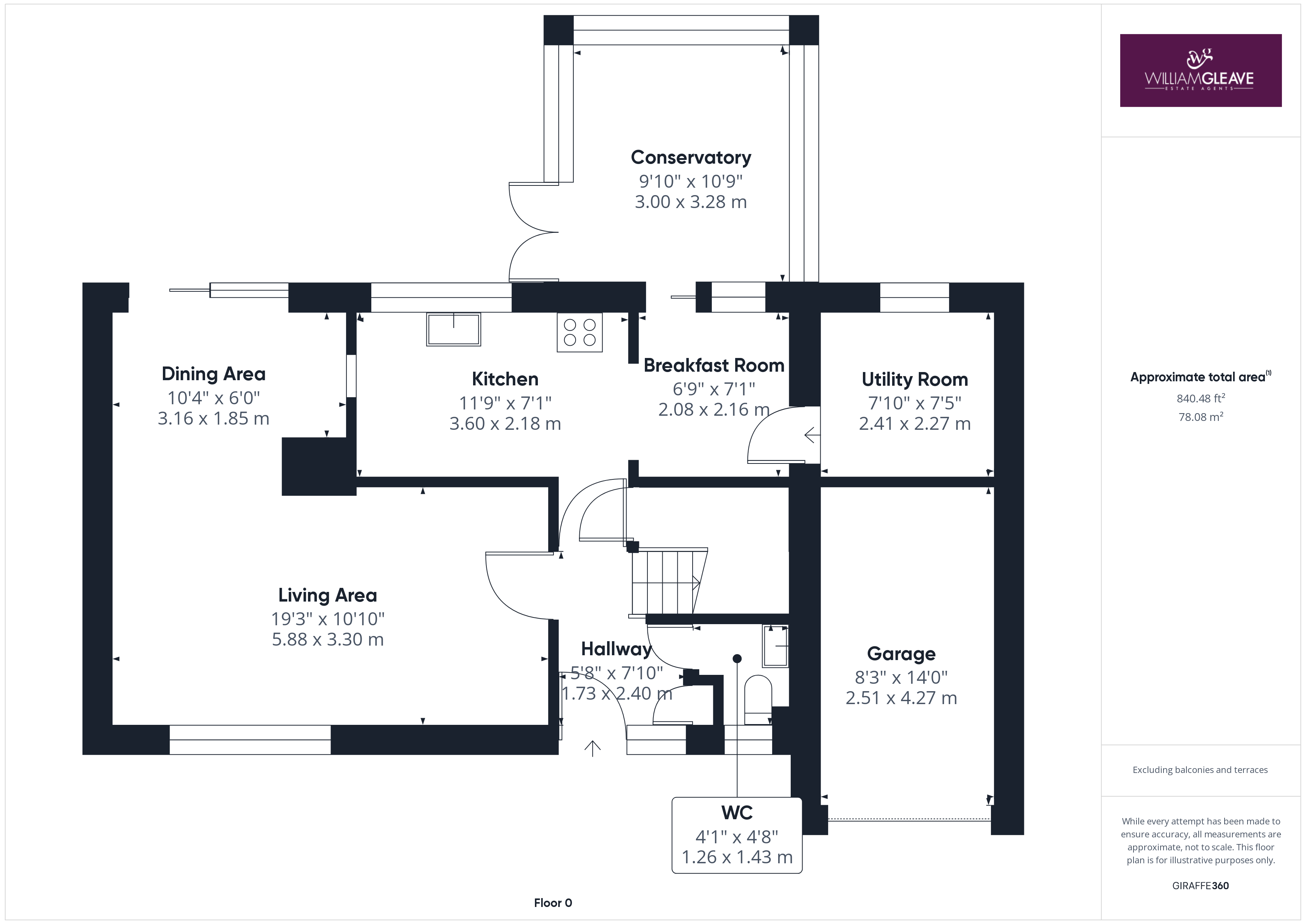

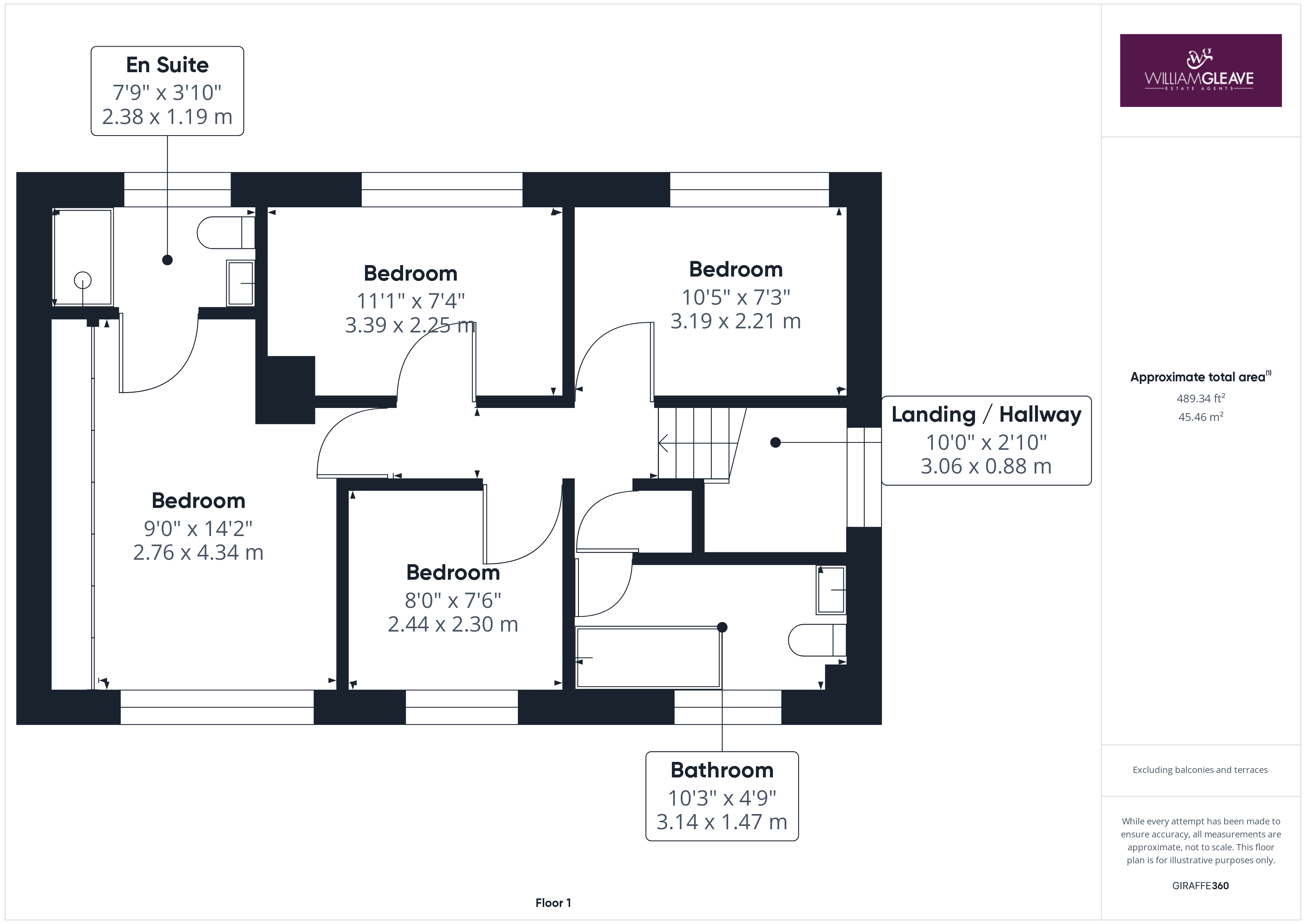

Property Details
GENEROUS PLOT | SPACIOUS THROUGHOUT | CLOSE TO LOCAL SCHOOLS | GREAT LOCATION | A MUST VIEW We are pleased to market this beautifully presented and spacious four bedroomed detached family home occupying a good-sized plot on the quiet cul de sac of Lincoln Road in Ewloe. The property is ideally situated for easy access to main commuter links whilst being a short distance from local amenities and within walking distance to Penarlag Primary School and Hawarden High School as well as walking distance to St David's Village Gym and Spa. An early viewing is a must to appreciate what this property has to offer. In brief the accommodation affords; spacious entrance hall with downstairs WC, large open plan lounge/dining room, kitchen/breakfast room, utility, conservatory, four bedrooms with e/n suite to master and family bathroom. Externally, there is a driveway providing off road parking leading to the intergrade link detached garage and a good sized enclosed garden to the rear. Ewloe is conveniently placed for access to the A55 Expressway and the A494 enabling easy commuting towards Chester, Deeside and the motorway network. There are excellent facilities catering for daily requirements within the vicinity including The Running Hare public house, The Crown and Liver public house, a post office, Cooperative food store, a small deli, and a methodist church. The nearby village of Hawarden, provides a post office and a small number of shops serving daily requirements, as well as a number of eating establishments, a dental practice, Hawarden Station, chiropodist and pharmacy. The property is in the catchment area for Penarlag CP School and Hawarden High School. The Broughton Retail Park, with a range of High Street shops and a newly opened cinema complex with restaurants is a short drive away.
Entrance Hall
UPVC double glazed entrance door and full height UPVC double glazed window with obscured glass leading into hallway with wood effect laminate style flooring, radiator, power points, built-in storage cupboard, stairs to first floor and doors to rooms off
Wc
Low-level WC, pedestal wash hand basin with tiled splash, wood affect laminate style flooring, radiator and double-glazed frosted window.
Living Room Area
Double glazed windows to the front elevation, bamboo wood flooring, inset electric fire on marble plinth, radiator, TV and power points and open plan entrance into dining area
Dining Area
Double glazed sliding patio doors leading to the rear garden, built-in serving hatch, bamboo wood flooring, radiator and power points
Kitchen
Having a range of wall and base units with complementary worktops services over, Inset one and half bowl stainless steel sink unit and drainer with mixer tap, integrated dishwasher, fridge and freezer, oven with four ring gas hob and extractor hood over. Spacious understairs storage cupboard currently used as a pantry, part tiled walls, tiled floor, power points and double-glazed window to the rear elevation overlooking the garden. Open entrance into breakfast room
Breakfast Room
Double glazed sliding patio doors leading into the conservatory, tiled floor, power point and door trough to the utility room
Utility Room
Tall built in storage cupboards, space for washing machine and dryer with complementary worktop surfaces over, tiled floor, power points and doble glazed frosted window
Conservatory
A brick and uPVC double glazed construction with double glazed windows to the side and rear elevations with tiled flooring, radiator, power points and double-glazed French doors leading onto rear garden.
Landing
Double glazed window to the side elevation, built in storage, access to the loft via ceiling hatch, doors leading off to bedrooms and bathroom.
Bedroom One
A spacious main bedroom with double glazed window to the front elevation, built in wardrobes with sliding doors (3.4 m into wardrobe), office area, radiator, power points, wood effect laminate flooring and door through to the en suite
En Suite
A newly fitted suite with double shower cubicle, stylish vanity with storage cupboard beneath with WC and inset wash hand basin, heated chrome towel rail, fully tiled wall and floor and double glazed frosted window
Bedroom Two
Double glazed window to the rear elevation, radiator and power points
Bedroom Three
Double glazed window to the rear elevation, radiator and power points
Bedroom Four
Double glazed window to the front elevation, radiator and power points
Bathroom
Well-appointed suite comprising; panelled bath with shower over and folding glazed shower screen, vanity unit with inset wash hand basin and storage cupboard beneath and low level WC. Part tiled walls, heated chrome towel rail and double glazed window frosted window
Garage
Up and over door, power and lights
Externally
To the front of the property there is a double concrete driveway providing parking for several vehicles leading to the integrate garage. The garden is mainly laid to lawn with a well-stocked shrub borders. A gated pathway at the side provides access to the rear garden. To the rear, there is a neatly laid lawned garden with flagged patio and well stocked borders being enclosed by wooden fencing with a variety of mature shrubs and small trees. The garden enjoys a good degree of privacy and is not directly overlooked
