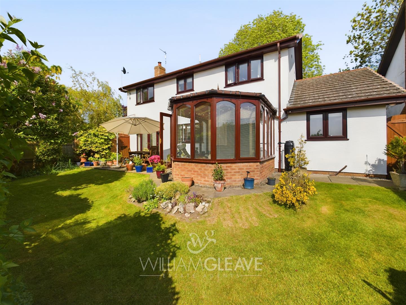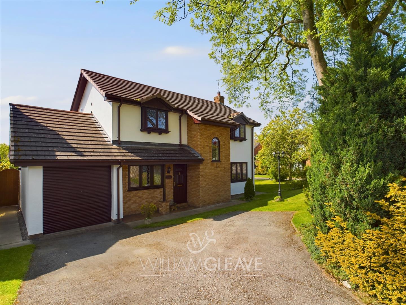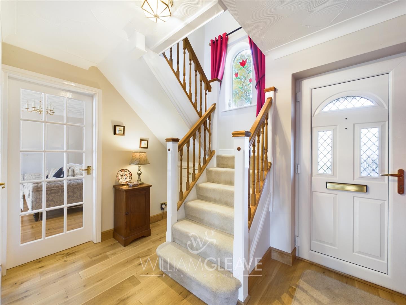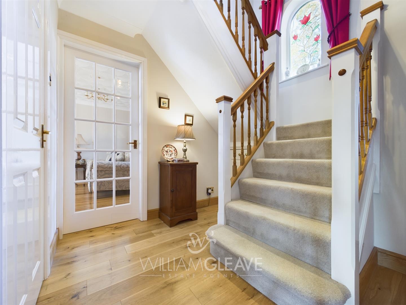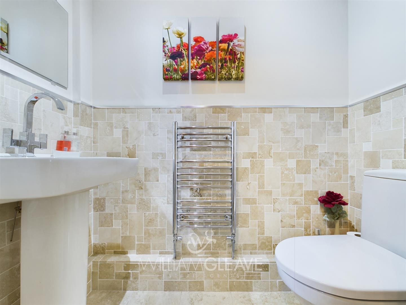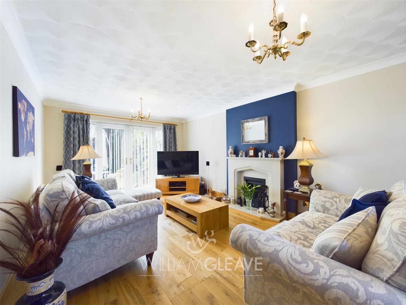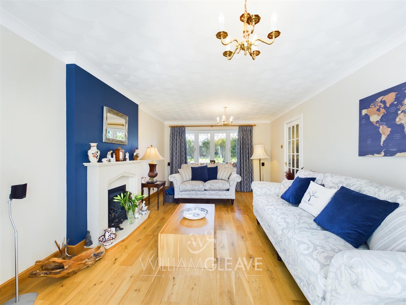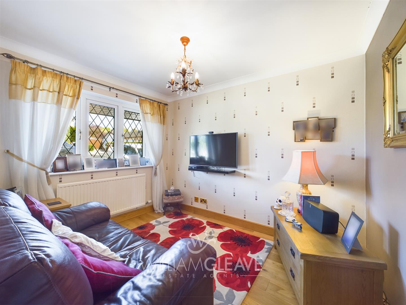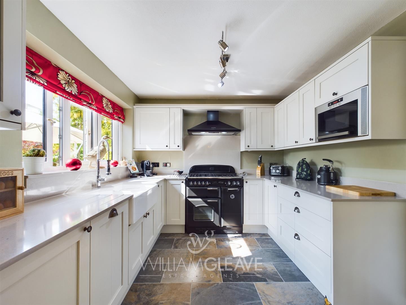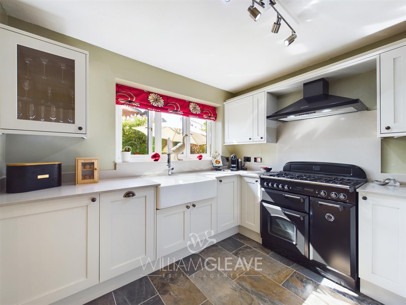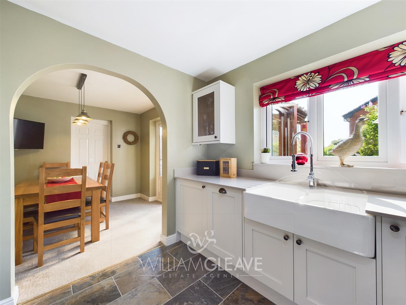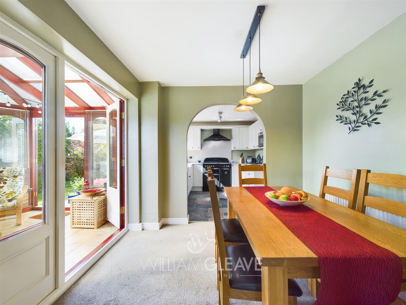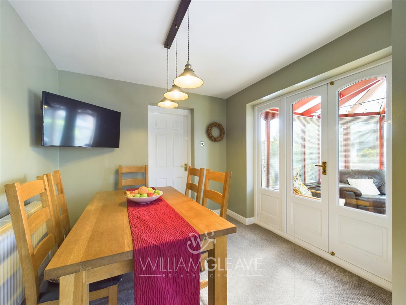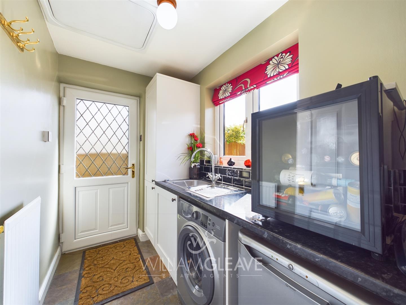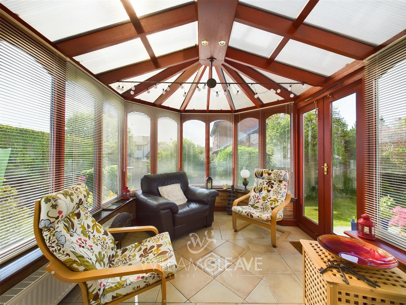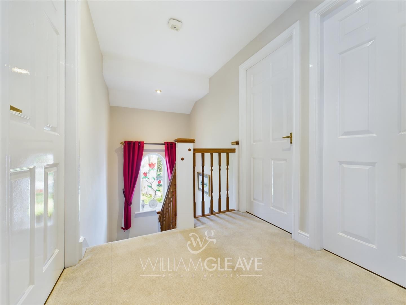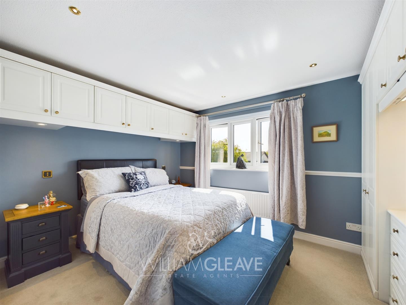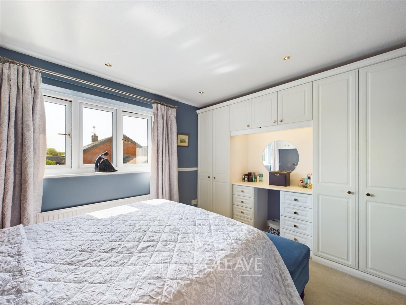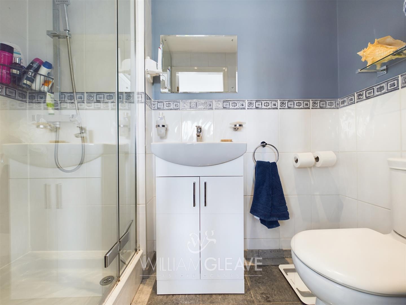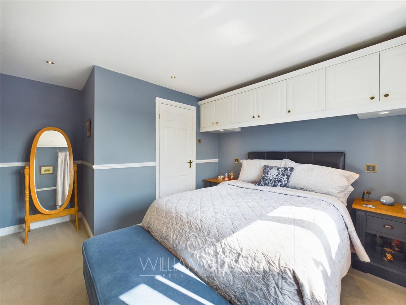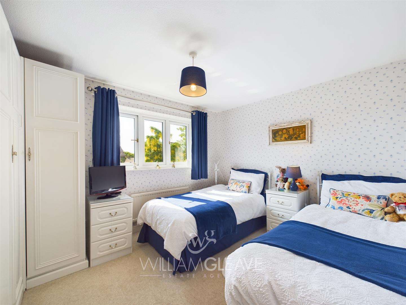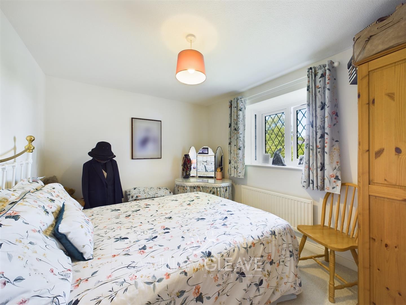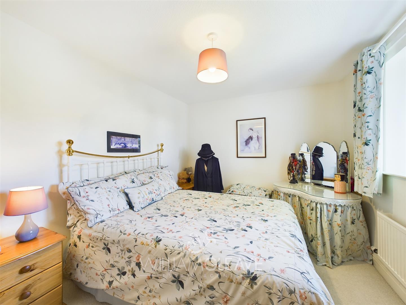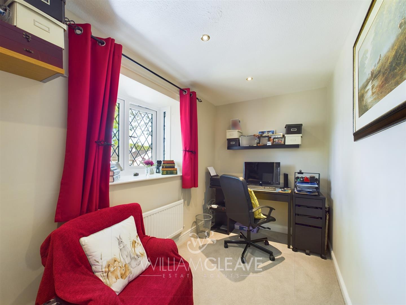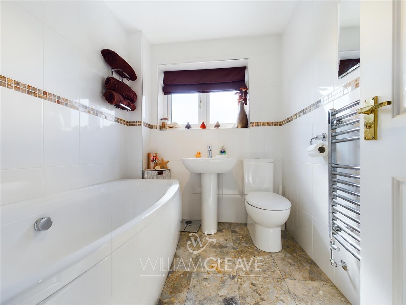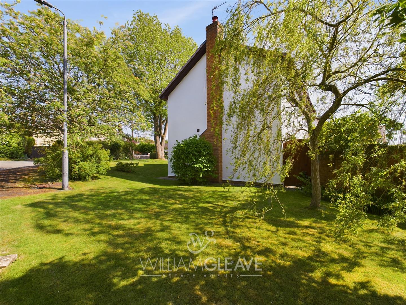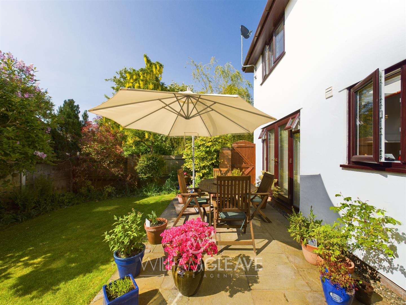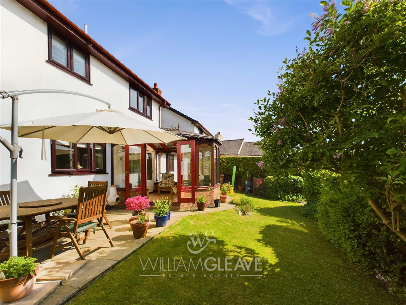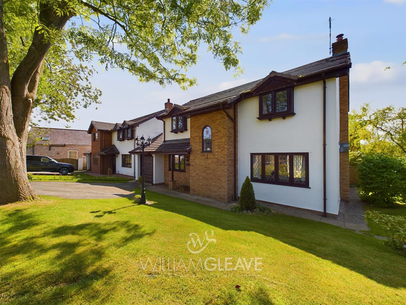Lixwm
4 Bedroom Detached House
£395,000
Lixwm
Property Features
- Four Bedroom Detached House
- Sought After Location
- Downstairs W.C.
- Lounge & Sitting Room
- Kitchen thru Dining Room
- Utility Room
- Conservatory
- Master Bedroom with En-suite Shower Room
- Corner Plot
- Integral Garage
Property Summary
The property has been updated and modernised by the current owners to include: All external facias have been replaced with UPVC boards and dry eaves installed, approximately 7 years ago, all ridge tiles have been replaced, chimney cap renewed and pointed, entrance doors were replaced with thermal efficient Upvc, all windows were replaced with the latest thermal efficiency Upvc and glass 2 years ago, rendered exterior walls were repainted in 2022, newly fitted Kitchen and integrated appliances in December 2022, high efficiency oil fired heating system serviced January 2023, electric roller shutter door to garage, power shower in the En-suite.
In brief the accommodation comprises: Covered Porch, Reception Hallway with turned staircase, Downstairs W.C., Lounge, Sitting Room, Kitchen thru Dining Room, Utility Room, Conservatory. To the first floor you will find a Master Bedroom with En-suite Shower Room, Three Further Bedrooms and a Family Bathroom.
Situated on a corner plot with lawn gardens to the front and side with a range of trees, shrubs and bushes. Driveway to the front providing 'Off Road' parking and leads to an integral garage. Gates to both sides give access to the rear where you will find a lawn garden bound by hedging and fencing.
Full Details
Accommodation Comprises:
Covered Porch:
Tiled floor, double glazed frosted and leaded door opens into:
Reception Hallway:
Oak flooring, single panelled radiator, turned staircase leads up to first floor accommodation with under stair storage and a decorative Upvc double glazed window to the front elevation, coved ceiling, doors into:
Lounge:
LPG gas living flame fire with hearth and matching surround, oak flooring, panelled radiator, coved and textured ceiling, Upvc double glazed leaded window to the front elevation, Upvc double glazed windows to the rear elevation and Upvc double glazed French doors which open to the rear garden.
Sitting Room:
Oak flooring, panelled radiator, coved ceiling, Upvc double glazed frosted window to the front elevation.
Kitchen:
Modern kitchen fitted in December 2022 housing a range of wall and base units with granite worktops, built-in fridge, space for a range cooker with granite splashback and extractor hood over, dual Belfast style sink with mixer tap over, integral dishwasher, integral 'Lamona' microwave, tiled floor, Upvc double glazed window to the rear elevation, opens into:
Dining Room:
Panelled radiator, glazed French doors open in to the conservatory, door into utility room.
Conservatory:
Dwarf walls with wooden glazed units and pitched roof with French doors which open out to the rear garden. Panelled radiator, tiled floor.
Utility Room:
A range of base units with roll top work surfaces, stainless steel sink unit and drainer with mixer tap over, void and plumbing for washing machine, space for tumble dryer or freezer, tiled floor, panelled radiator, Upvc double glazed window to the rear elevation, Upvc double glazed frosted and leaded door opens outside.
First Floor Accommodation:
Landing:
Built-in airing cupboard housing hot water tank, smoke alarm, recessed down lights, doors into:
Bedroom One:
Fitted with a range of wardrobes with hanging rail and shelving with matching over head storage units with under lighting, panelled radiator, Upvc double glazed window to the rear elevation, door into:
En-suite Shower Room:
Three piece suite comprising: Shower cubicle with wall mounted shower and glazed screen, low flush W.C., sink and vanity unit with taps over, fitted wall mirror and shaver point, partially tiled walls, tiled floor, extractor fan.
Bedroom Two:
Panelled radiator, Upvc double glazed window to the rear elevation.
Bedroom Three:
Panelled radiator, Upvc double glazed window to the front elevation.
Bedroom Four:
Panelled radiator, Upvc double glazed window to the front elevation.
Family Bathroom:
Three piece suite comprising: Panelled bath with mixer tap and shower attachment over, low flush W.C., pedestal sink with mixer tap over, heated chrome towel rail, fully tiled walls and floor, Upvc double glazed frosted window to the rear elevation.
Outside:
Situated on a corner plot with lawn gardens to the front and side with a range of trees, shrubs and bushes. Driveway to the front providing 'Off Road' parking and leads to an integral garage. Gates to both sides give access to the rear where you will find a lawn garden bound by hedging and fencing.
Integral Garage:
Electric roller door to the front with light and power, wall mounted electric meter and fuse box, floor standing oil fired 'Worcester' boiler.
The garage is currently split in to two separate rooms, divided by a timber stud and insulated wall, but can easily be converted back in to one large room.
Council Tax Band F
We Can Help!
We are delighted to offer you FREE mortgage advice in our local offices, conveniently located in Holywell, Deeside, Buckley, Rhyl and Llandudno. Pop into our office for a chat with our adviser, who will gladly assist you on your journey and source you the best product for your needs.
Free Valuation
Thinking of selling or letting? We can help! Why not have our sales manager visit your property to discuss how we can assist with your next steps. We are a proud, family run independent estate agent with local expertise, make the most of our FREE service and assume your budget ready for your next move. Get in touch, we can help!
Key Features
4 Bedrooms
2 Reception Rooms
3 Bathrooms
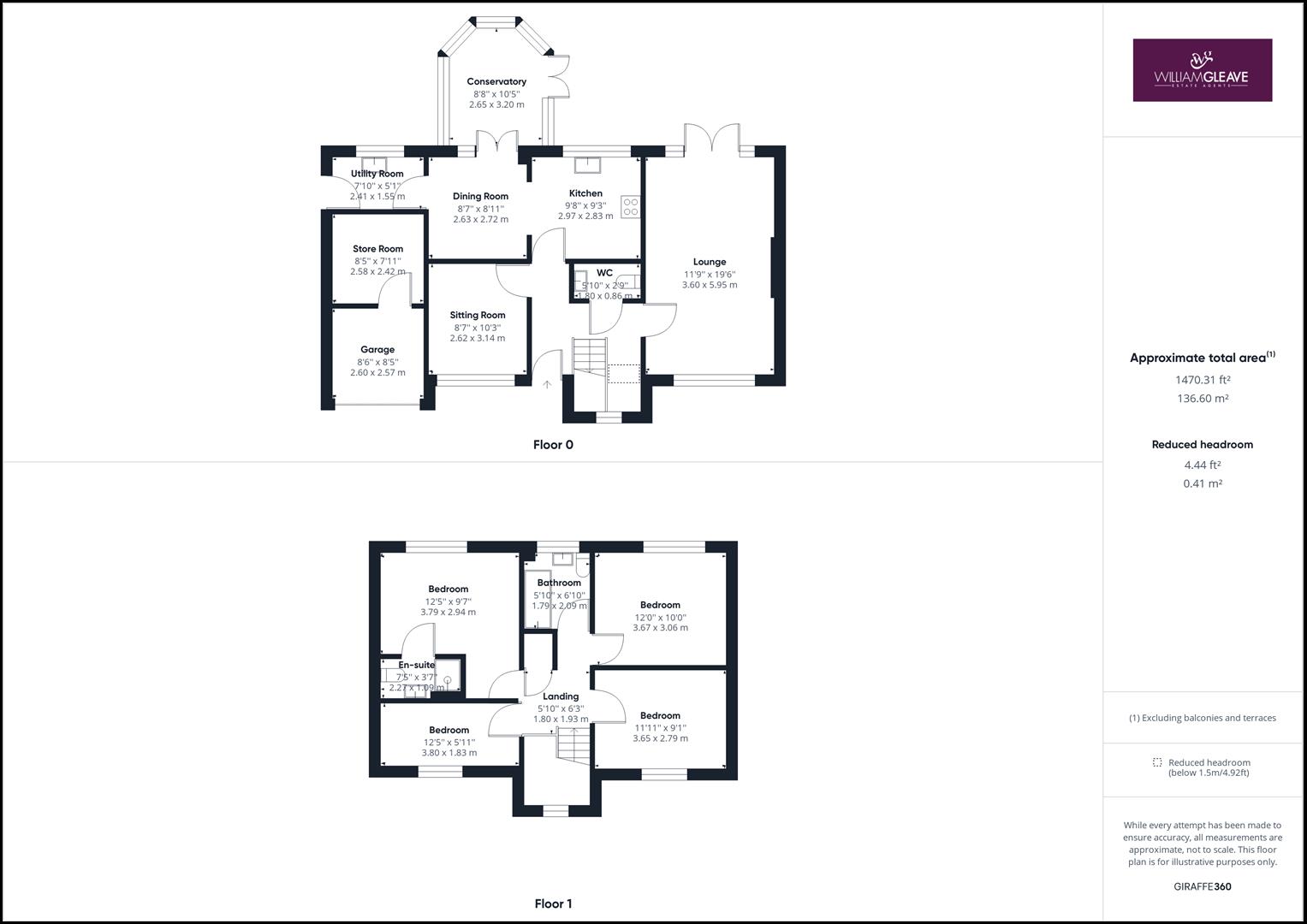

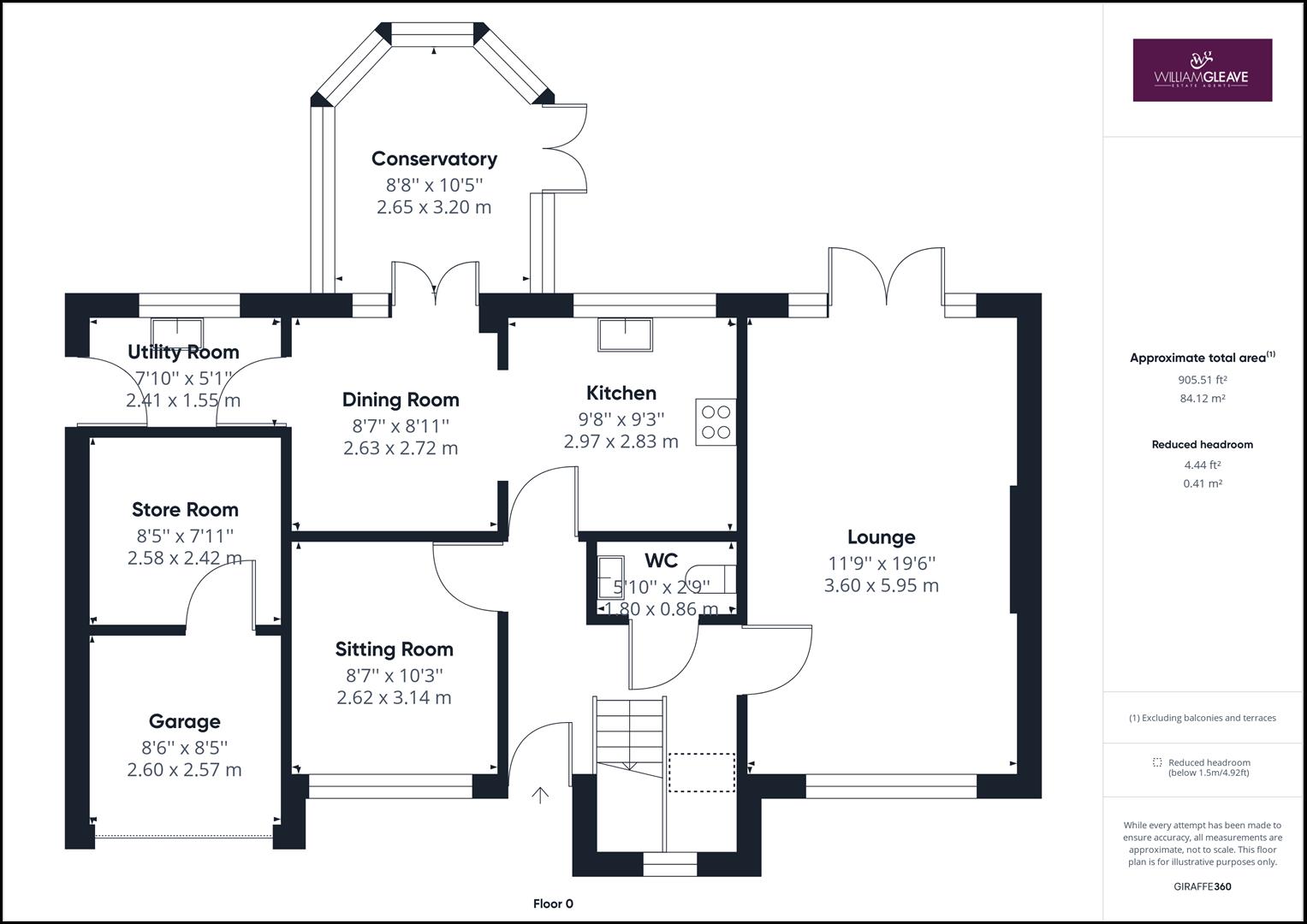

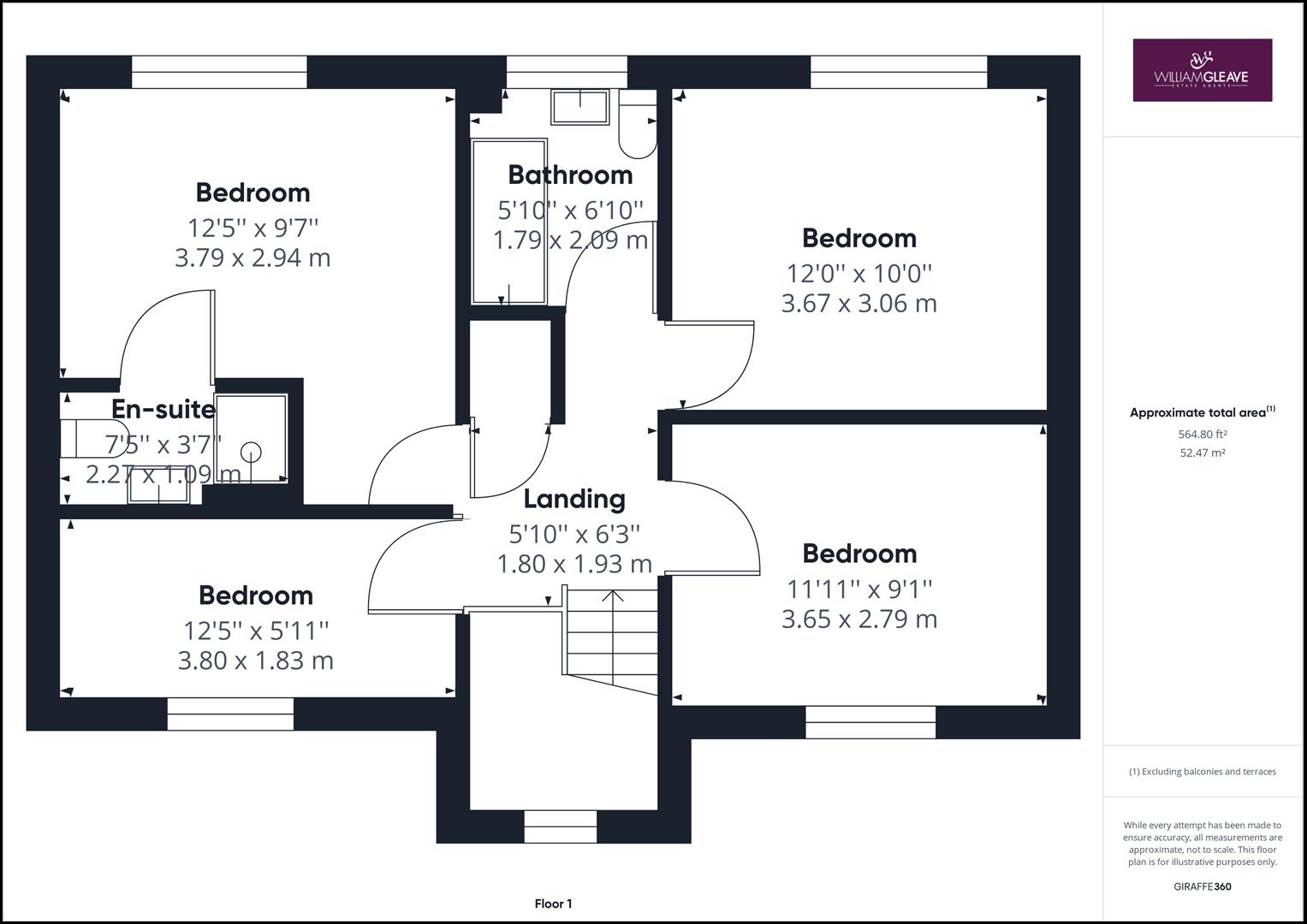

Property Details
VIRTUAL TOUR AVAILABLE | FOUR BEDROOM DETACHED HOUSE | CORNER PLOT | SOUGHT AFTER LOCATION. This Four Bedroom Detached House is beautifully presented throughout and offers spacious family accommodation.
The property has been updated and modernised by the current owners to include: All external facias have been replaced with UPVC boards and dry eaves installed, approximately 7 years ago, all ridge tiles have been replaced, chimney cap renewed and pointed, entrance doors were replaced with thermal efficient Upvc, all windows were replaced with the latest thermal efficiency Upvc and glass 2 years ago, rendered exterior walls were repainted in 2022, newly fitted Kitchen and integrated appliances in December 2022, high efficiency oil fired heating system serviced January 2023, electric roller shutter door to garage, power shower in the En-suite.
In brief the accommodation comprises: Covered Porch, Reception Hallway with turned staircase, Downstairs W.C., Lounge, Sitting Room, Kitchen thru Dining Room, Utility Room, Conservatory. To the first floor you will find a Master Bedroom with En-suite Shower Room, Three Further Bedrooms and a Family Bathroom.
Situated on a corner plot with lawn gardens to the front and side with a range of trees, shrubs and bushes. Driveway to the front providing 'Off Road' parking and leads to an integral garage. Gates to both sides give access to the rear where you will find a lawn garden bound by hedging and fencing.
Accommodation Comprises:
Covered Porch:
Tiled floor, double glazed frosted and leaded door opens into:
Reception Hallway:
Oak flooring, single panelled radiator, turned staircase leads up to first floor accommodation with under stair storage and a decorative Upvc double glazed window to the front elevation, coved ceiling, doors into:
Lounge:
LPG gas living flame fire with hearth and matching surround, oak flooring, panelled radiator, coved and textured ceiling, Upvc double glazed leaded window to the front elevation, Upvc double glazed windows to the rear elevation and Upvc double glazed French doors which open to the rear garden.
Sitting Room:
Oak flooring, panelled radiator, coved ceiling, Upvc double glazed frosted window to the front elevation.
Kitchen:
Modern kitchen fitted in December 2022 housing a range of wall and base units with granite worktops, built-in fridge, space for a range cooker with granite splashback and extractor hood over, dual Belfast style sink with mixer tap over, integral dishwasher, integral 'Lamona' microwave, tiled floor, Upvc double glazed window to the rear elevation, opens into:
Dining Room:
Panelled radiator, glazed French doors open in to the conservatory, door into utility room.
Conservatory:
Dwarf walls with wooden glazed units and pitched roof with French doors which open out to the rear garden. Panelled radiator, tiled floor.
Utility Room:
A range of base units with roll top work surfaces, stainless steel sink unit and drainer with mixer tap over, void and plumbing for washing machine, space for tumble dryer or freezer, tiled floor, panelled radiator, Upvc double glazed window to the rear elevation, Upvc double glazed frosted and leaded door opens outside.
First Floor Accommodation:
Landing:
Built-in airing cupboard housing hot water tank, smoke alarm, recessed down lights, doors into:
Bedroom One:
Fitted with a range of wardrobes with hanging rail and shelving with matching over head storage units with under lighting, panelled radiator, Upvc double glazed window to the rear elevation, door into:
En-suite Shower Room:
Three piece suite comprising: Shower cubicle with wall mounted shower and glazed screen, low flush W.C., sink and vanity unit with taps over, fitted wall mirror and shaver point, partially tiled walls, tiled floor, extractor fan.
Bedroom Two:
Panelled radiator, Upvc double glazed window to the rear elevation.
Bedroom Three:
Panelled radiator, Upvc double glazed window to the front elevation.
Bedroom Four:
Panelled radiator, Upvc double glazed window to the front elevation.
Family Bathroom:
Three piece suite comprising: Panelled bath with mixer tap and shower attachment over, low flush W.C., pedestal sink with mixer tap over, heated chrome towel rail, fully tiled walls and floor, Upvc double glazed frosted window to the rear elevation.
Outside:
Situated on a corner plot with lawn gardens to the front and side with a range of trees, shrubs and bushes. Driveway to the front providing 'Off Road' parking and leads to an integral garage. Gates to both sides give access to the rear where you will find a lawn garden bound by hedging and fencing.
Integral Garage:
Electric roller door to the front with light and power, wall mounted electric meter and fuse box, floor standing oil fired 'Worcester' boiler.
The garage is currently split in to two separate rooms, divided by a timber stud and insulated wall, but can easily be converted back in to one large room.
Council Tax Band F
We Can Help!
We are delighted to offer you FREE mortgage advice in our local offices, conveniently located in Holywell, Deeside, Buckley, Rhyl and Llandudno. Pop into our office for a chat with our adviser, who will gladly assist you on your journey and source you the best product for your needs.
Free Valuation
Thinking of selling or letting? We can help! Why not have our sales manager visit your property to discuss how we can assist with your next steps. We are a proud, family run independent estate agent with local expertise, make the most of our FREE service and assume your budget ready for your next move. Get in touch, we can help!
