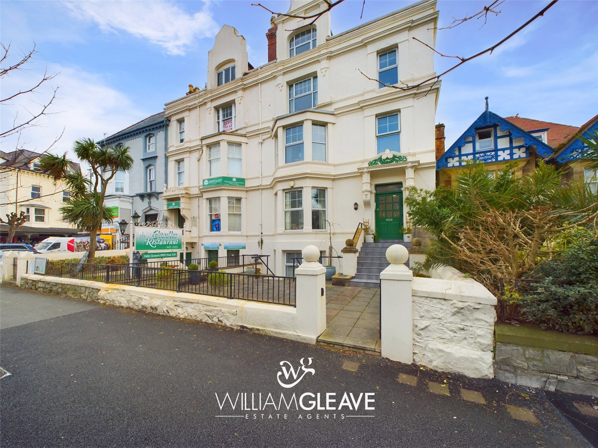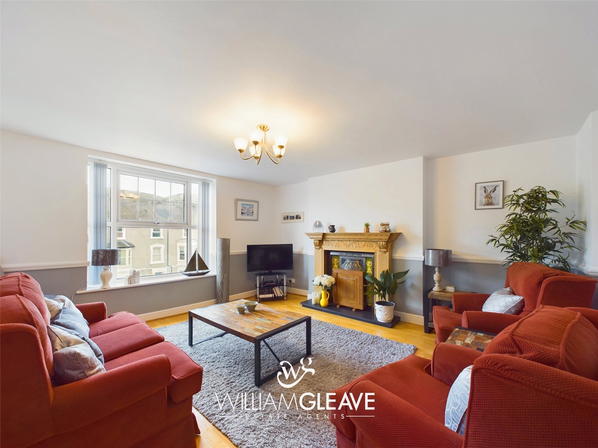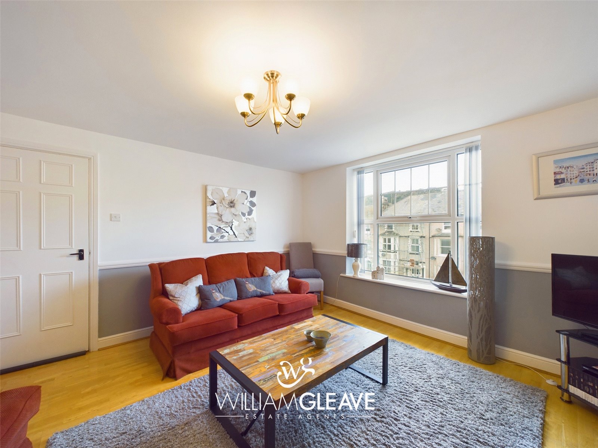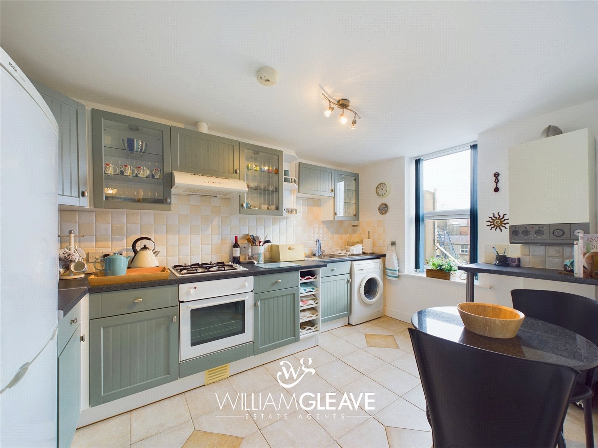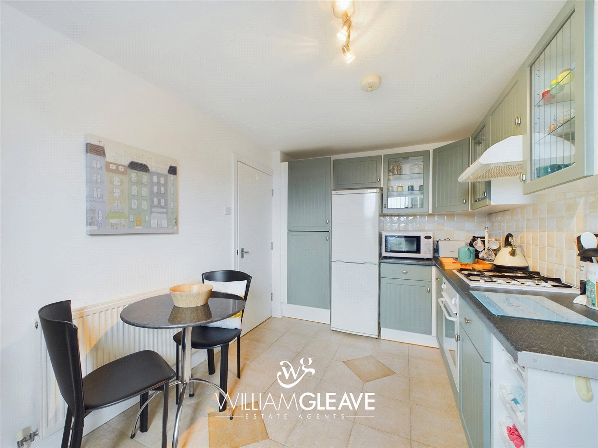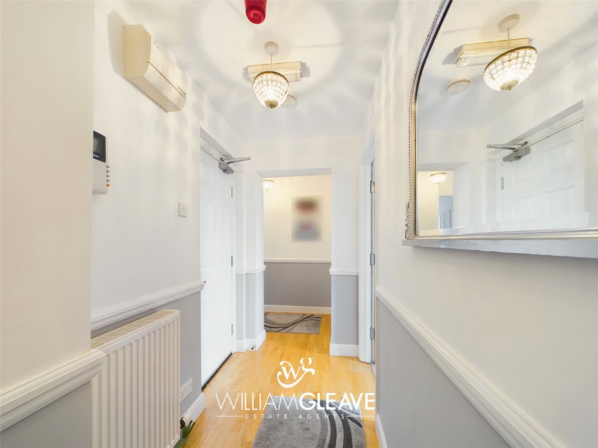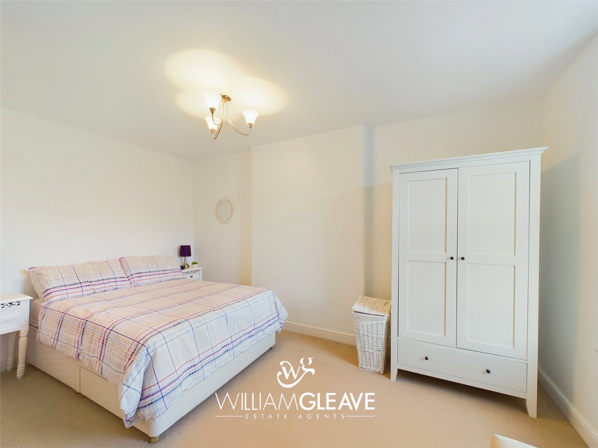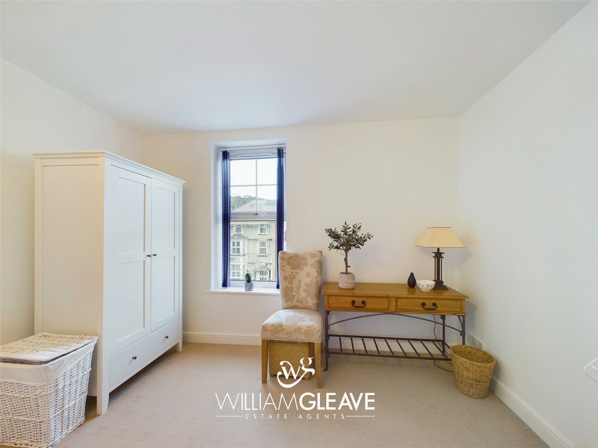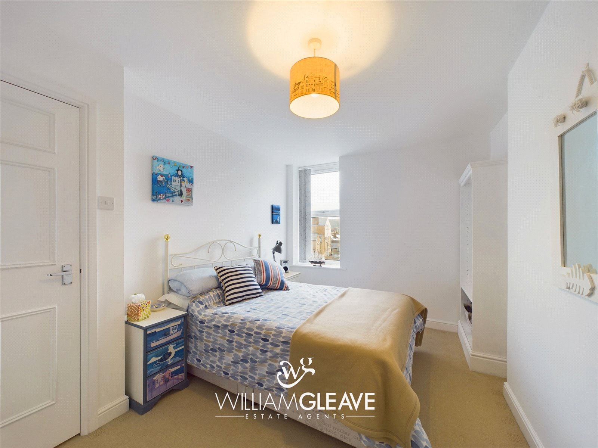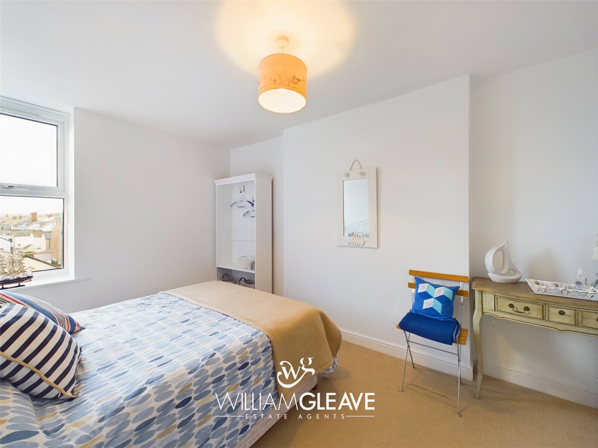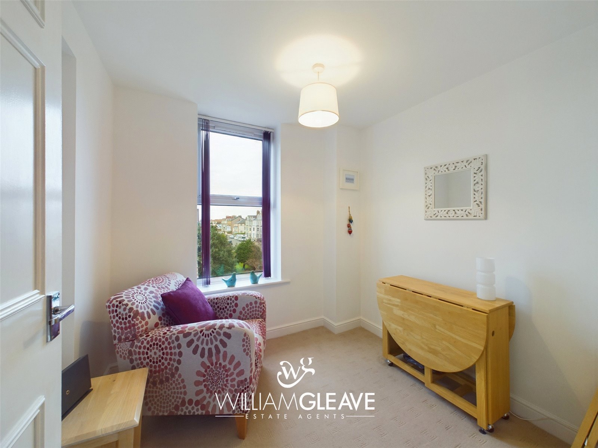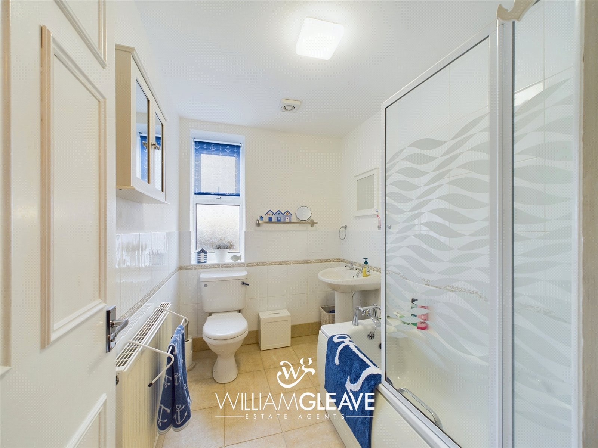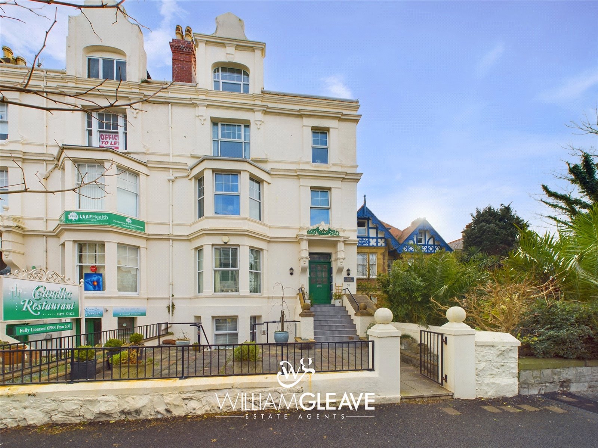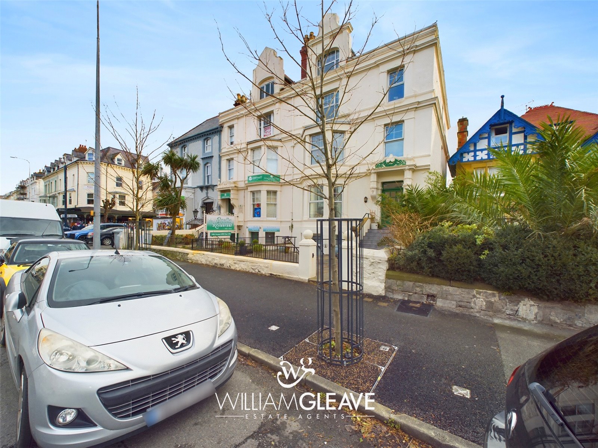Lloyd Street, Llandudno, Conwy, LL30 2YA
3 Bedroom Flat / Apartment
£145,000
Asking Price
Lloyd Street, Llandudno, Conwy, LL30 2YA
Property Summary
Full Details
This bright and spacious second floor flat is conveniently located in the town centre with all shops, restaurants and public services. The promenade is just a few minutes walking distance. The interior accommodation in brief comprises; entrance hall, living room, kitchen/ diner, three bedrooms and bathroom. Ideal for holiday home or investment buyer. No forward chain.
Intercom operated communal entrance door into;
Communal Hall
With tiled floor, stairs to all floors and door into flat.
Entrance Hall 3.84m x 1.22m
With laminate floor, dado rail, electricity consumer unit, radiator and doors leading off.
Living Room 4.6m x 4.22m
With double glazed window to the front, laminate floor, feature fireplace, dado rail, radiator, TV point and power points.
Kitchen/ Diner 3.9m x 2.84m
With a range of fitted wall and base units with complementing counter tops over, inset single drainer sink, built in electric oven, four ring gas hob with extractor fan over, space for fridge/ freezer, plumbing for washing machine, gas fired central heating boiler, tiled floor, space for small dining table, radiator, power points and double glazed window to the rear.
Bedroom One 4.2m x 3.63m
With double glazed window to the front, radiator, carpet and power points.
Bedroom Two 3.94m x 3.02m
With double glazed window to the rear, radiator, carpet and power points.
Bedroom Three 2.41m x 2.3m
With double glazed window to the side, radiator, carpet and power points.
Bathroom 2.4m x 1.73m
With a three piece suite comprising panelled bath with shower over with privacy screen, pedestal wash hand basin and low level WC. Part tiled walls, radiator, extractor fan and double glazed window to the rear.
Leasehold
Leasehold
Service charge - £70pm (includes buildings insurance, window cleaning, ground rent)
Lease term - 999 year term from 1948
Management company - made up of the 5 flat owners.
Freeholders - Mostyn Estates
Holiday lets not permitted
Leasehold covenants apply
Council Tax Band
A
Key Features
3 Bedrooms
1 Reception Room
1 Bathroom
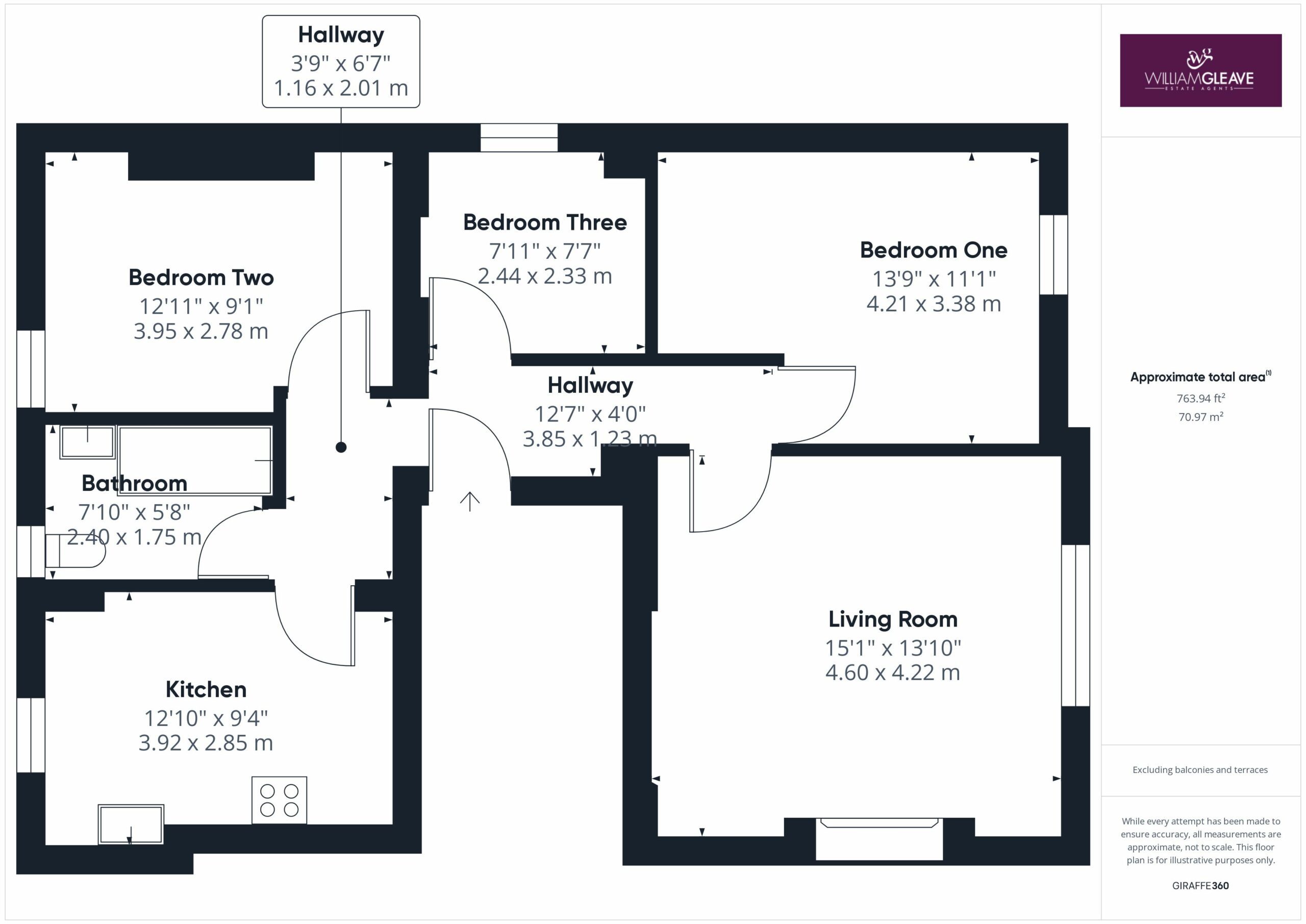

Property Details
This bright and spacious second floor flat is conveniently located in the town centre with all shops, restaurants and public services. The promenade is just a few minutes walking distance. The interior accommodation in brief comprises; entrance hall, living room, kitchen/ diner, three bedrooms and bathroom. Ideal for holiday home or investment buyer. No forward chain.
This bright and spacious second floor flat is conveniently located in the town centre with all shops, restaurants and public services. The promenade is just a few minutes walking distance. The interior accommodation in brief comprises; entrance hall, living room, kitchen/ diner, three bedrooms and bathroom. Ideal for holiday home or investment buyer. No forward chain.
Intercom operated communal entrance door into;
Communal Hall
With tiled floor, stairs to all floors and door into flat.
Entrance Hall
3.84m x 1.22m - With laminate floor, dado rail, electricity consumer unit, radiator and doors leading off.
Living Room
4.6m x 4.22m - With double glazed window to the front, laminate floor, feature fireplace, dado rail, radiator, TV point and power points.
Kitchen/ Diner
3.9m x 2.84m - With a range of fitted wall and base units with complementing counter tops over, inset single drainer sink, built in electric oven, four ring gas hob with extractor fan over, space for fridge/ freezer, plumbing for washing machine, gas fired central heating boiler, tiled floor, space for small dining table, radiator, power points and double glazed window to the rear.
Bedroom One
4.2m x 3.63m - With double glazed window to the front, radiator, carpet and power points.
Bedroom Two
3.94m x 3.02m - With double glazed window to the rear, radiator, carpet and power points.
Bedroom Three
2.41m x 2.3m - With double glazed window to the side, radiator, carpet and power points.
Bathroom
2.4m x 1.73m - With a three piece suite comprising panelled bath with shower over with privacy screen, pedestal wash hand basin and low level WC. Part tiled walls, radiator, extractor fan and double glazed window to the rear.
Leasehold
Leasehold Service charge - £70pm (includes buildings insurance, window cleaning, ground rent) Lease term - 999 year term from 1948 Management company - made up of the 5 flat owners. Freeholders - Mostyn Estates Holiday lets not permitted Leasehold covenants apply
Council Tax Band
A
