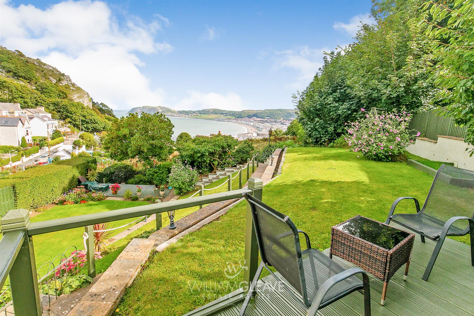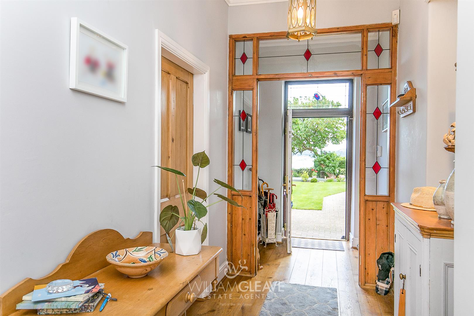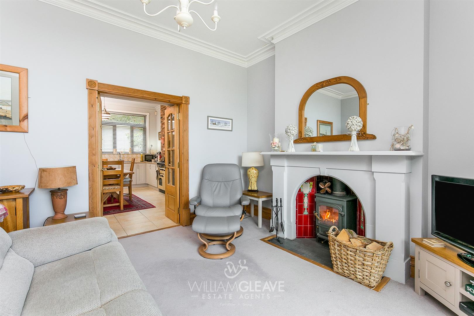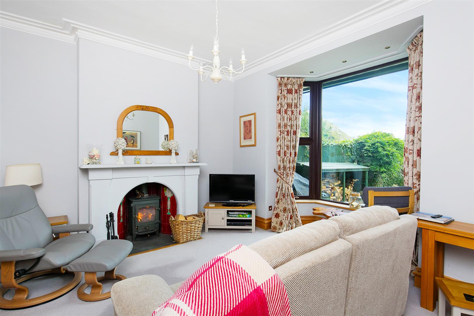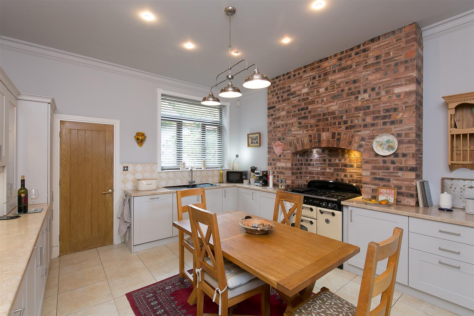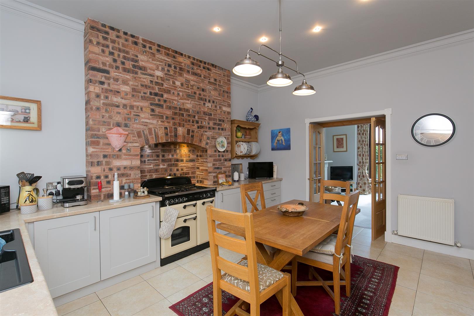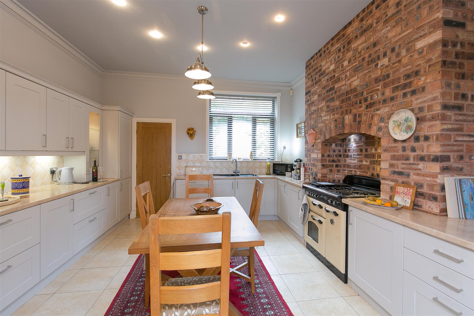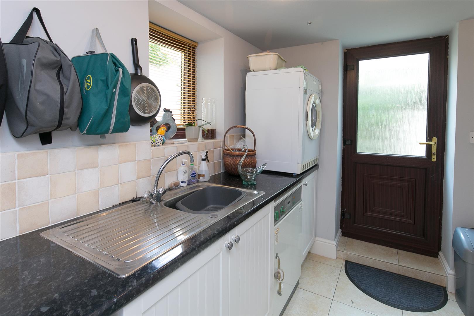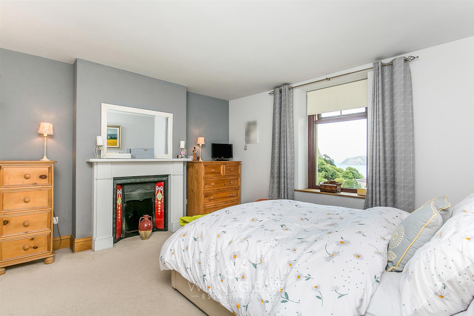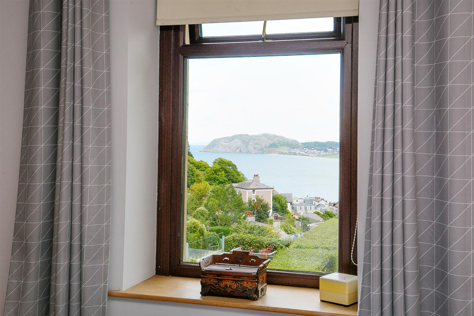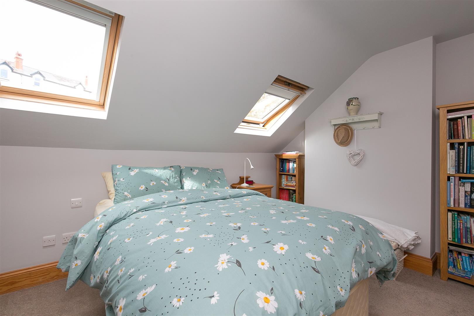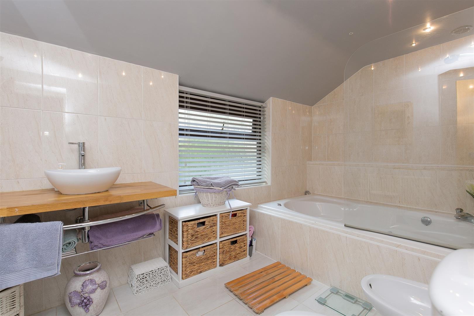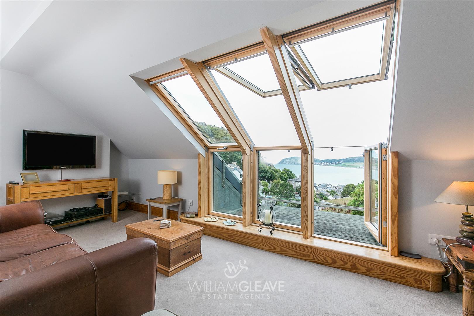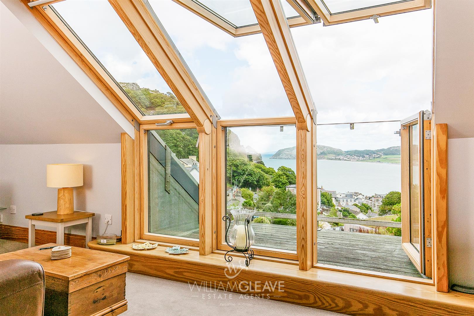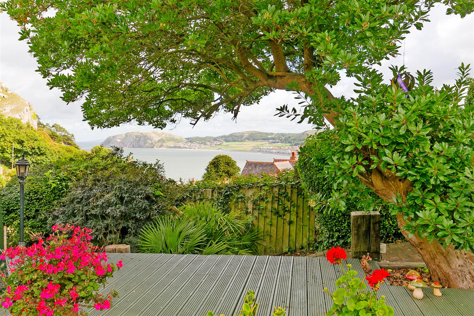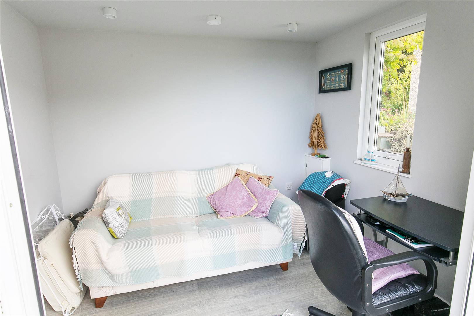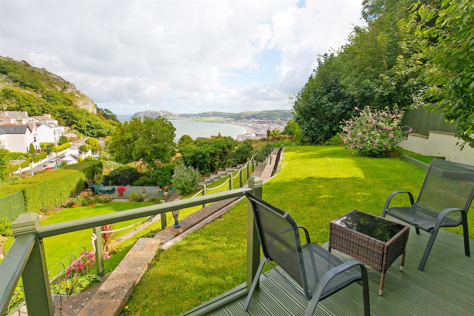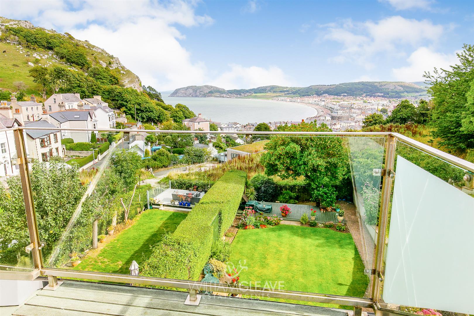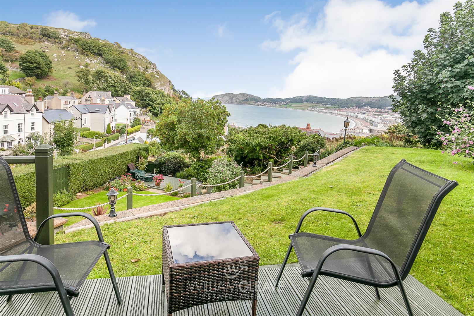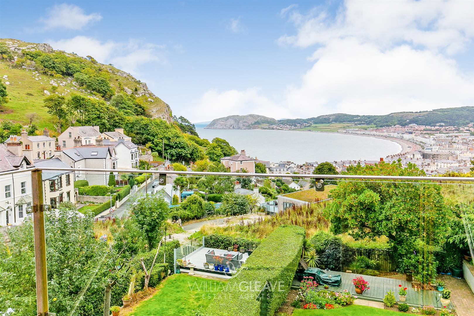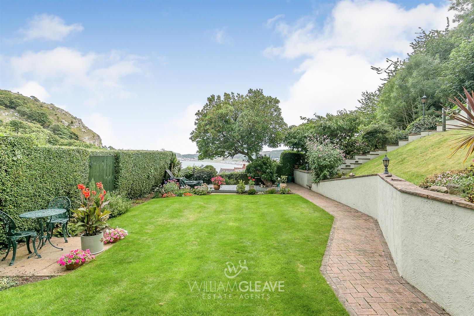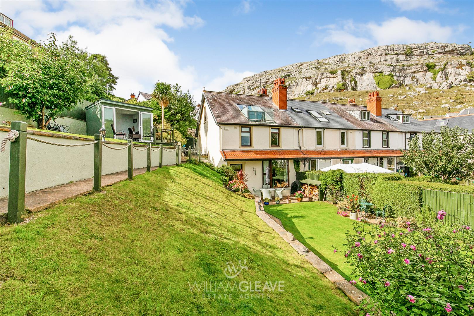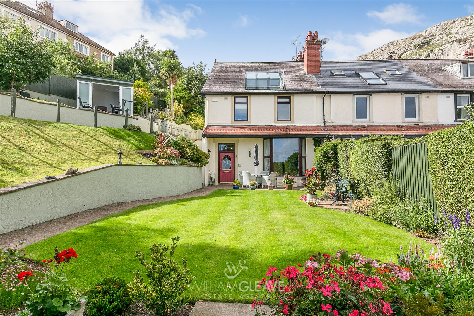Llwynon Terrace, Llandudno
4 Bedroom House
£399,500
Fixed Asking Price
Llwynon Terrace, Llandudno
Property Features
- STUNNING VIEWS ACROSS LLANDUDNO
- THREE/ FOUR BEDROOMS
- GOOD SIZE GARDENS
- GREAT ORME LOCATION
- TENURE - FREEHOLD
- COUNCIL TAX BAND - E
- EPC - D
Property Summary
Full Details
Composite entrance door leading into;
RECEPTION HALL 7.40m x 1.85m
With oak floor, coved ceiling, two radiators, under stairs cupboard, power points and doors leading off.
LOUNGE 4.74m into bay x 4.51m
With double glazed bay window to the front enjoying views across Llandudno Bay, large feature fireplace housing a Clear View Log Burner, TV point, coved ceiling, carpet and power points.
KITCHEN 4.68m x 4.17m
With a comprehensive range of wall and base units with worktop surfaces over, feature exposed brickwork to chimney breast with inset five ring rangemaster cooker. Integrated fridge/ freezer, integrated dishwasher, inset composite one and a half bowl sink, coved ceiling, radiator, tiled floor, double glazed window to the rear, inset dimmer spotlights and power points.
UTILITY ROOM 3.55m x 2.01m
With base units with inset stainless steel single drainer sink, floor to ceiling built in cupboards, space for washing machine, space for tumble dryer, gas central heating boiler, power points, tiled floor, double glazed window to the rear and double glazed door to the side.
SHOWER ROOM 1.76m x 1.65m
With a three piece suite comprising shower cubicle, low level WC and wash basin with vanity cupboard beneath, extractor fan, tiled floor, fully tiled walls, heated towel rail, radiator and inset spotlights.
HALF LANDING
Stairs leading to half landing with double glazed window to the side, carpet and door into;
BATHROOM 3.67m x 2.16m
With a four piece suite comprising Jacuzzi bath with shower over and privacy screen, low level WC, wash hand basin with vanity shelf beneath and bidet. Radiator, tiled floor, part tiled walls and inset spotlights.
LANDING
With stairs leading up from half landing with carpet and doors leading off.
BEDROOM ONE 5.08m x 3.68m
With a double glazed bay window to the front enjoying stunning views across Llandudno Bay, feature fireplace with cast iron back, radiator, telephone point, TV point, carpet, power points and opening through into;
DRESSING AREA 2.41m x 1.15m
With two built in wardrobes, laminate floor and power points.
BEDROOM TWO 3.96m x 3.25m
With double glazed window to the rear, feature cast iron fireplace, radiator, carpet and power points.
BEDROOM FOUR 3.67m x 2.22m
With double glazed window to the front with views across Llandudno Bay, carpet, telephone point and power points.
SECOND FLOOR HALF GALLERIED LANDING
With carpet and doors leading off.
BEDROOM THREE 4m x 2.94m
With two velux windows, radiator, carpet and power points.
SITTING ROOM 6.30m x 2.94m
With three full length velux windows, one opening to the balcony enjoying stunning views across Llandudno Bay and beyond, TV point, carpet and power points.
OUTSIDE
To the front is a large lawn enclosed by mature hedging, block paved patio area, log store, decked area enjoying views across Llandudno Bay with front access to the side road. There is a side store, outside tap and outside lighting. Steps then lead up to the side garden enclosed by fencing with lawn garden a Summerhouse/ Home Office fully equipped with electric (ideal for working from home). Also to the side steps lead up a small gate opening to pathway leading onto Llwynon Road. To the rear is an enclosed courtyard with outside lighting, access to side store. A gate leads to a rear access to the side road for wheelie bins and general access. There is no allocated parking, on street parking only.
SUMMER HOUSE 2.77m x 2.11m
With power points and French doors opening onto decked area.
SIDE STORE 10.08m x 1.16m
With power and light.
DIRECTIONS
Proceed up Mostyn Street towards the Great Orme. At the Empire Hotel turn right and immediate left onto Ty Gwyn Road follow the road up. At the traffic lights continue straight ahead and then left onto Llwynon Road. The property is then accessed by a pathway on the left hand side called Roft Gate, after 25 yards you will see a the small wooden gate giving access down steps. An alternative access is via a pathway to the front of the property accessed off the tramline (Old Road). Also there is rear access to Old Road down the rear of the four houses for general access.
SERVICES
Mains electric, gas, water and drainage are all believed connected or available at the property. All services and appliances have not been tested by the selling agent.
TENURE
Freehold
COUNCIL TAX BAND
E
Key Features
4 Bedrooms
2 Reception Rooms
2 Bathrooms


Property Details
Tucked away up the Great Orme is this impressive four bedroom end of terrace house, which enjoys captivating views across Llandudno Bay. The property has been well maintained throughout by the current owners and offers versatile accommodation arranged over three floors. The interior offers; spacious reception hall, lounge, kitchen/ diner, utility room, ground floor shower room, four bedrooms, bathroom with bedroom three and sitting room to the top floor with balcony enjoying views across Llandudno. The property benefits from being immaculately maintained gardens to the front and side and comprises; lawn gardens, paved patio area, timber decked area to the far end of the garden enjoying stunning views across Llandudno. Steps lead up to the raised side garden with a large lawn and home office/ garden room fully equipped with electric ideal for someone working from home. There is no allocated parking, on street parking only. Property located up the Orme rarely comes to the market, don't miss out!
Composite entrance door leading into;
Reception Hall
7.40m x 1.85m - With oak floor, coved ceiling, two radiators, under stairs cupboard, power points and doors leading off.
Lounge
4.74m into bay x 4.51m - With double glazed bay window to the front enjoying views across Llandudno Bay, large feature fireplace housing a Clear View Log Burner, TV point, coved ceiling, carpet and power points.
Kitchen
4.68m x 4.17m - With a comprehensive range of wall and base units with worktop surfaces over, feature exposed brickwork to chimney breast with inset five ring rangemaster cooker. Integrated fridge/ freezer, integrated dishwasher, inset composite one and a half bowl sink, coved ceiling, radiator, tiled floor, double glazed window to the rear, inset dimmer spotlights and power points.
Utility Room
3.55m x 2.01m - With base units with inset stainless steel single drainer sink, floor to ceiling built in cupboards, space for washing machine, space for tumble dryer, gas central heating boiler, power points, tiled floor, double glazed window to the rear and double glazed door to the side.
Shower Room
1.76m x 1.65m - With a three piece suite comprising shower cubicle, low level WC and wash basin with vanity cupboard beneath, extractor fan, tiled floor, fully tiled walls, heated towel rail, radiator and inset spotlights.
Half Landing
Stairs leading to half landing with double glazed window to the side, carpet and door into;
Bathroom
3.67m x 2.16m - With a four piece suite comprising Jacuzzi bath with shower over and privacy screen, low level WC, wash hand basin with vanity shelf beneath and bidet. Radiator, tiled floor, part tiled walls and inset spotlights.
Landing
With stairs leading up from half landing with carpet and doors leading off.
Bedroom One
5.08m x 3.68m - With a double glazed bay window to the front enjoying stunning views across Llandudno Bay, feature fireplace with cast iron back, radiator, telephone point, TV point, carpet, power points and opening through into;
Dressing Area
2.41m x 1.15m - With two built in wardrobes, laminate floor and power points.
Bedroom Two
3.96m x 3.25m - With double glazed window to the rear, feature cast iron fireplace, radiator, carpet and power points.
Bedroom Four
3.67m x 2.22m - With double glazed window to the front with views across Llandudno Bay, carpet, telephone point and power points.
Second Floor Half Galleried Landing
With carpet and doors leading off.
Bedroom Three
4m x 2.94m - With two velux windows, radiator, carpet and power points.
Sitting Room
6.30m x 2.94m - With three full length velux windows, one opening to the balcony enjoying stunning views across Llandudno Bay and beyond, TV point, carpet and power points.
Outside
To the front is a large lawn enclosed by mature hedging, block paved patio area, log store, decked area enjoying views across Llandudno Bay with front access to the side road. There is a side store, outside tap and outside lighting. Steps then lead up to the side garden enclosed by fencing with lawn garden a Summerhouse/ Home Office fully equipped with electric (ideal for working from home). Also to the side steps lead up a small gate opening to pathway leading onto Llwynon Road. To the rear is an enclosed courtyard with outside lighting, access to side store. A gate leads to a rear access to the side road for wheelie bins and general access. There is no allocated parking, on street parking only.
Summer House
2.77m x 2.11m - With power points and French doors opening onto decked area.
Side Store
10.08m x 1.16m - With power and light.
Directions
Proceed up Mostyn Street towards the Great Orme. At the Empire Hotel turn right and immediate left onto Ty Gwyn Road follow the road up. At the traffic lights continue straight ahead and then left onto Llwynon Road. The property is then accessed by a pathway on the left hand side called Roft Gate, after 25 yards you will see a the small wooden gate giving access down steps. An alternative access is via a pathway to the front of the property accessed off the tramline (Old Road). Also there is rear access to Old Road down the rear of the four houses for general access.
Services
Mains electric, gas, water and drainage are all believed connected or available at the property. All services and appliances have not been tested by the selling agent.
Tenure
Freehold
Council Tax Band
E
