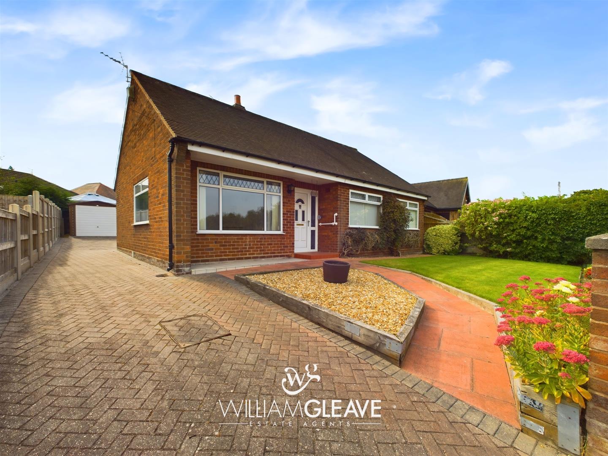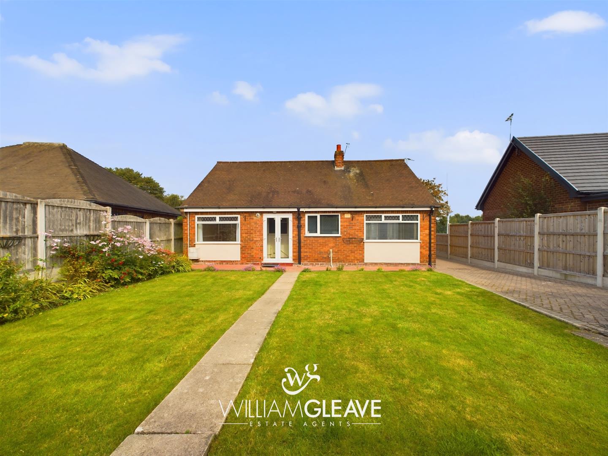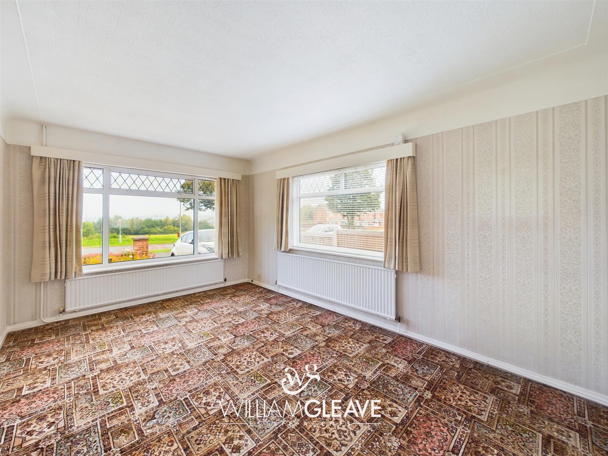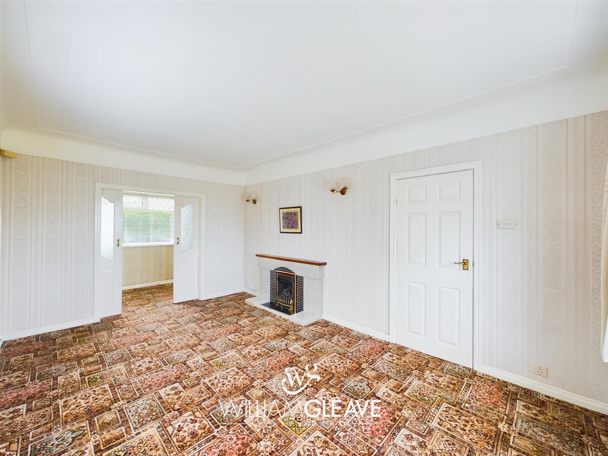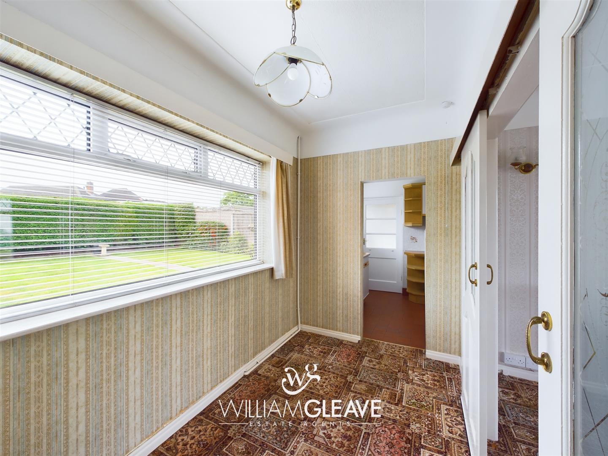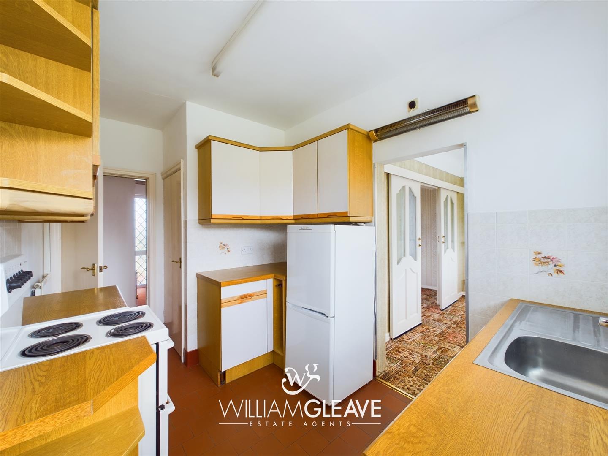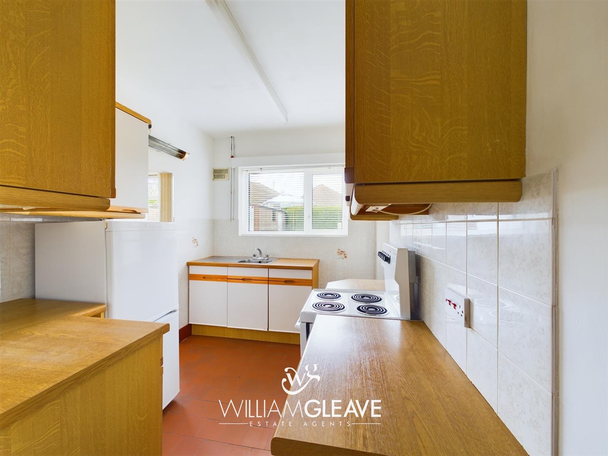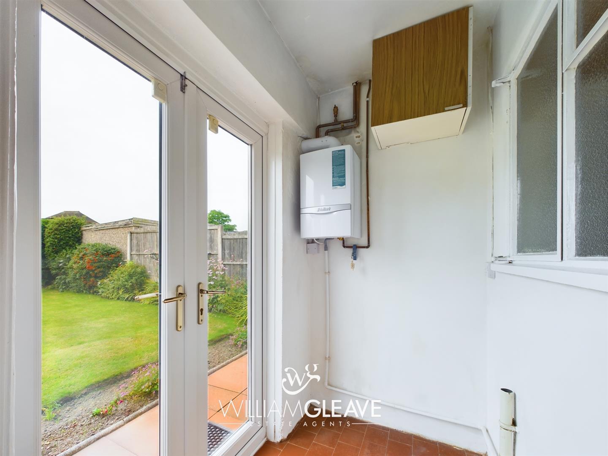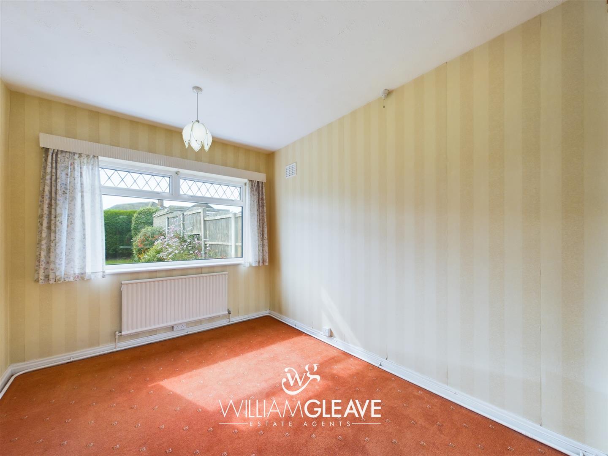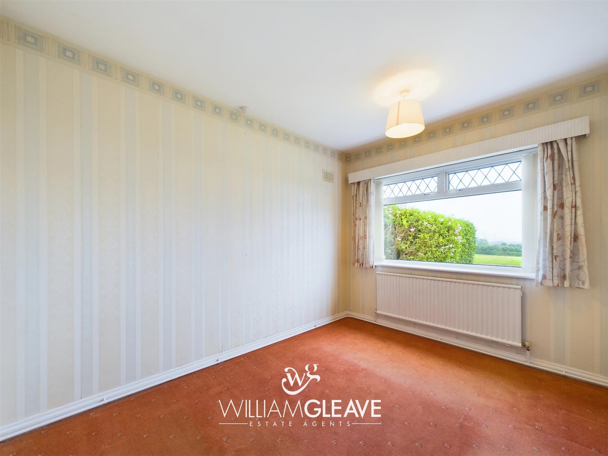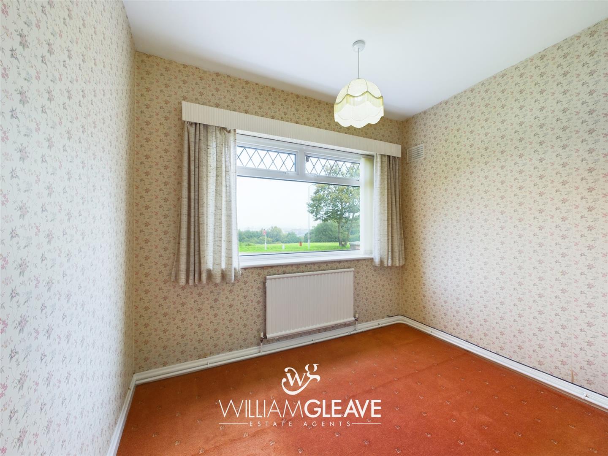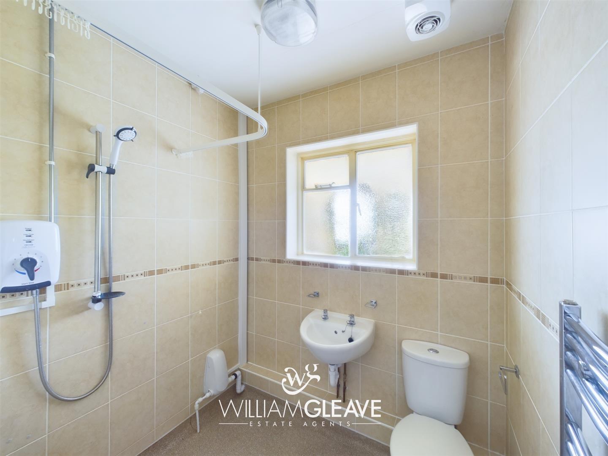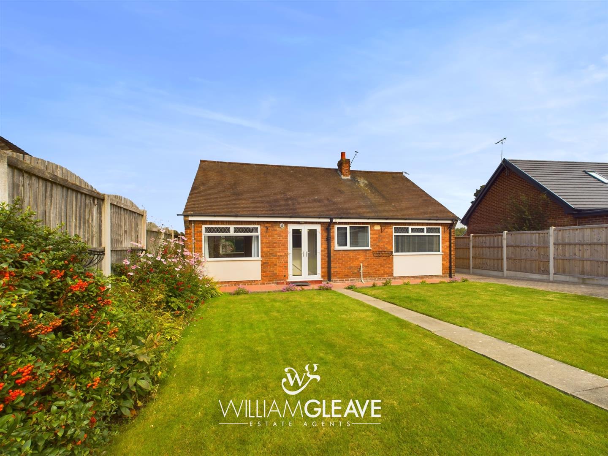Mold Road, Connah’s Quay, Deeside
3 Bedroom Detached Bungalow
£230,000
Offers Over
Mold Road, Connah’s Quay, Deeside
Property Features
- NO ONWARD CHAIN
- SOUTH FACING GARDEN
- THREE BEDROOMS
- WALKING DISTANCE TO WEPRE PARK
- OFF ROAD PARKING AND DETACHED GARAGE
- COUNCIL TAX BAND - E
Property Summary
We are delighted to have the opportunity to market this well presented three bedroom detached bungalow. The property needs slight updating and is being sold with No Onward Chain. Keen gardeners will appreciate the outside space, including a southerly aspect rear garden. A viewing is highly recommended to appreciate what this property has to offer.
The property is situated in a popular residential area of Connah's Quay, just a short distance to picturesque Wepre Park & Ewloe Castle, with local amenities and main commuter road links.
In brief the accommodation affords; Entrance hall, lounge, kitchen, dining room, three bedrooms and the family wet room. Externally, there is off road parking leading to a detached garage and south facing garden to the rear.
Full Details
Entrance Hall
Double glazed door into hall, loft access, radiator, power points and doors to rooms off
Lounge
Double glazed windows to the front and side elevations, feature fireplace, radiator and power points. French doors leading to dinning room
Dining Room
Double glazed window to the rear elevation, radiator and power points
Kitchen
Having a range of wall and base units with complementary worktop surfaces over, stainless steel sink with drainer and mixer tap, space for appliances, radiator, part tiled walls, power points and double glazed window to the rear elevation, door leading to outside porch.
Bedroom One
Double glazed window to the rear elevation, fitted mirrored wardrobes with sliding doors, radiator and power points
Bedroom Two
Double glazed window to the front elevation, radiator and power points
Bedroom Three
Double glazed window to the front elevation, radiator and power points
Wet Room
Shower area, low-level WC, wall mounted wash hand basin, tiled walls, radiator and glazed frosted window.
Outside Porch
Double glazed French doors leading to garden. Plumbing for washing machine and tumble dryer, boiler and power points .
Externally
To the front of the property the garden is mainly laid to lawn with a golden gravel area and a block paved driveway providing off road parking with access to the rear and detached garage with an up and over door.
To the rear, you will find a good sized, south facing landscaped garden, which is mainly laid to lawn with a paved patio area and is enclosed via panelled fencing
Key Features
3 Bedrooms
1 Reception Room
1 Bathroom
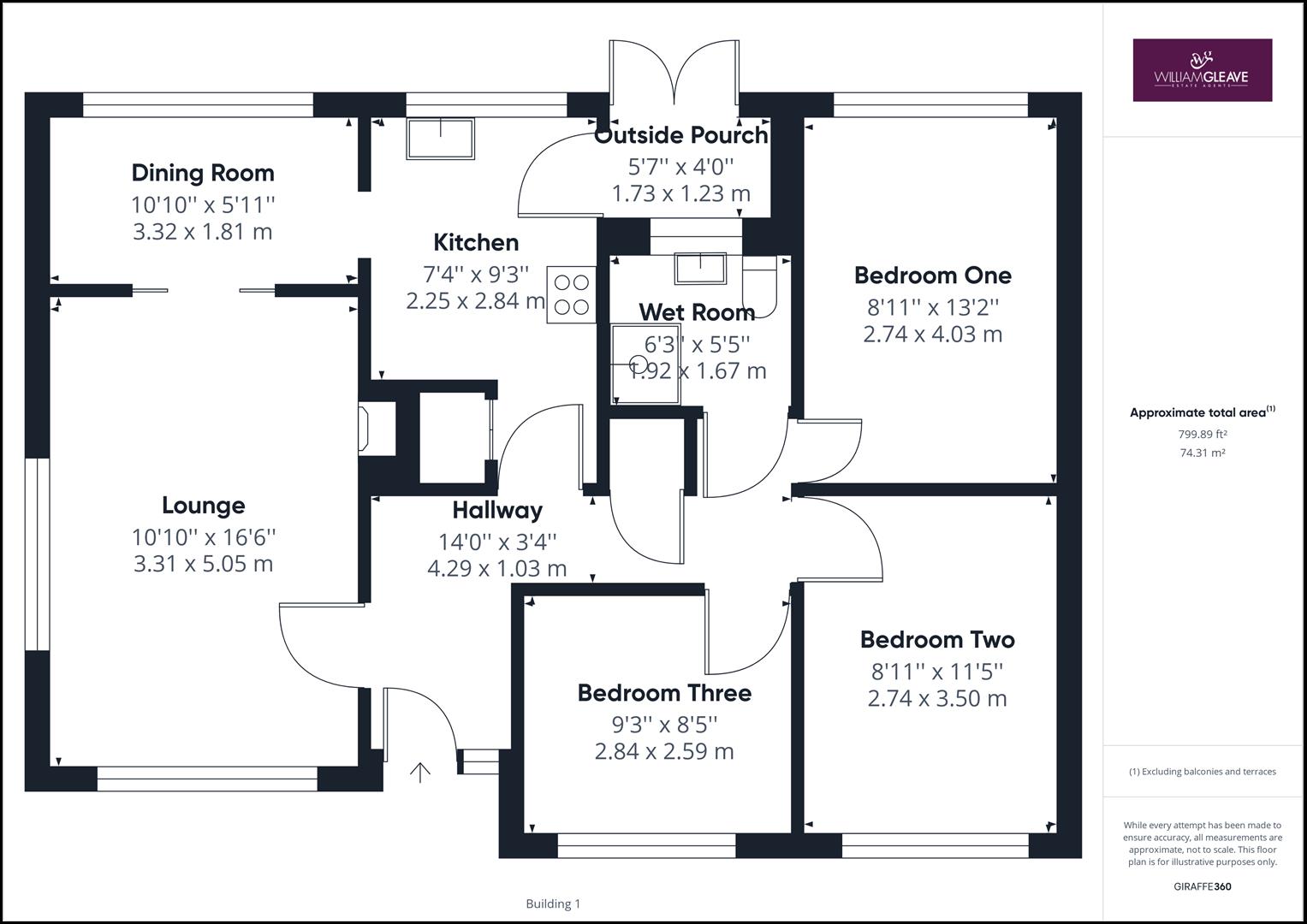

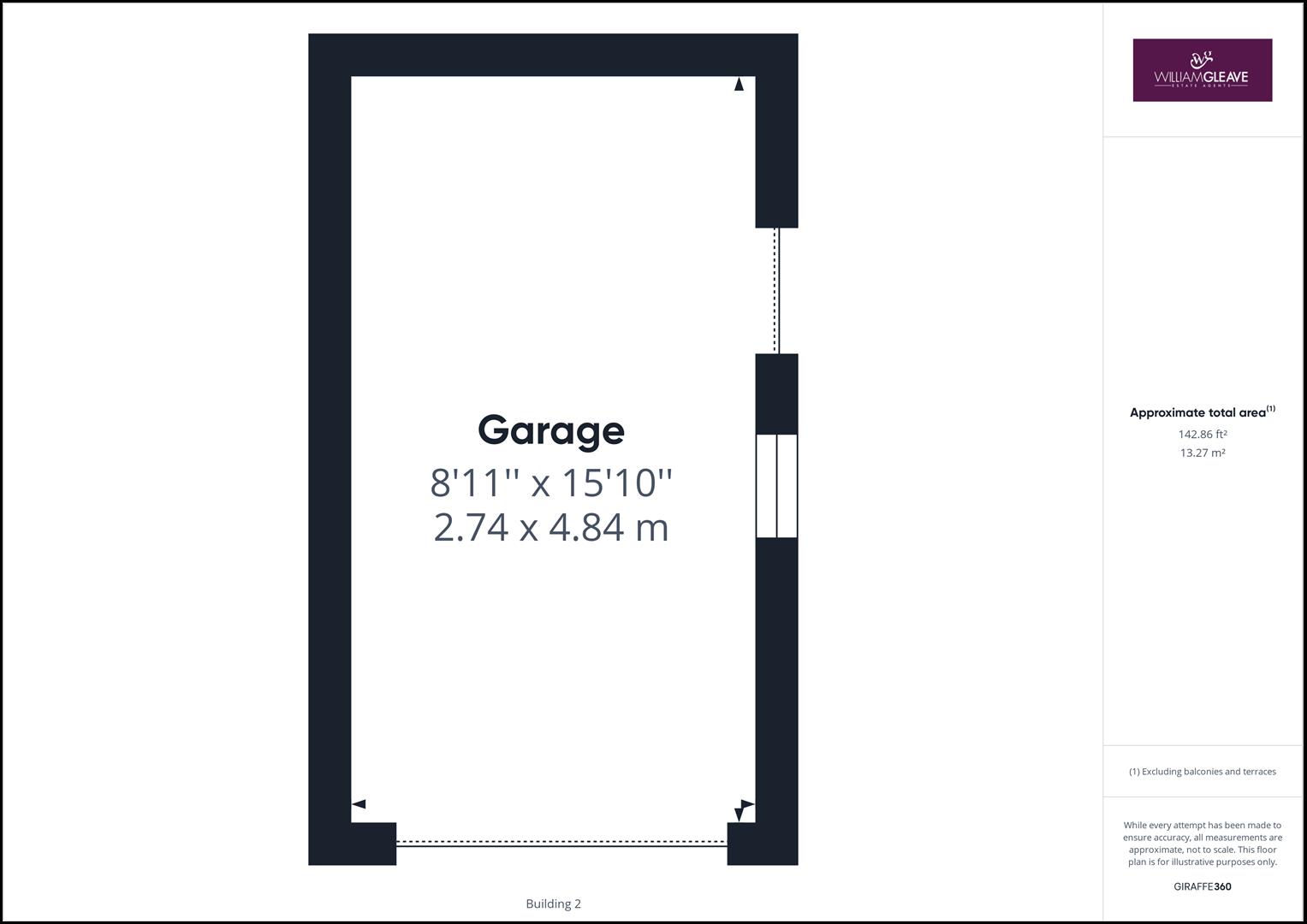

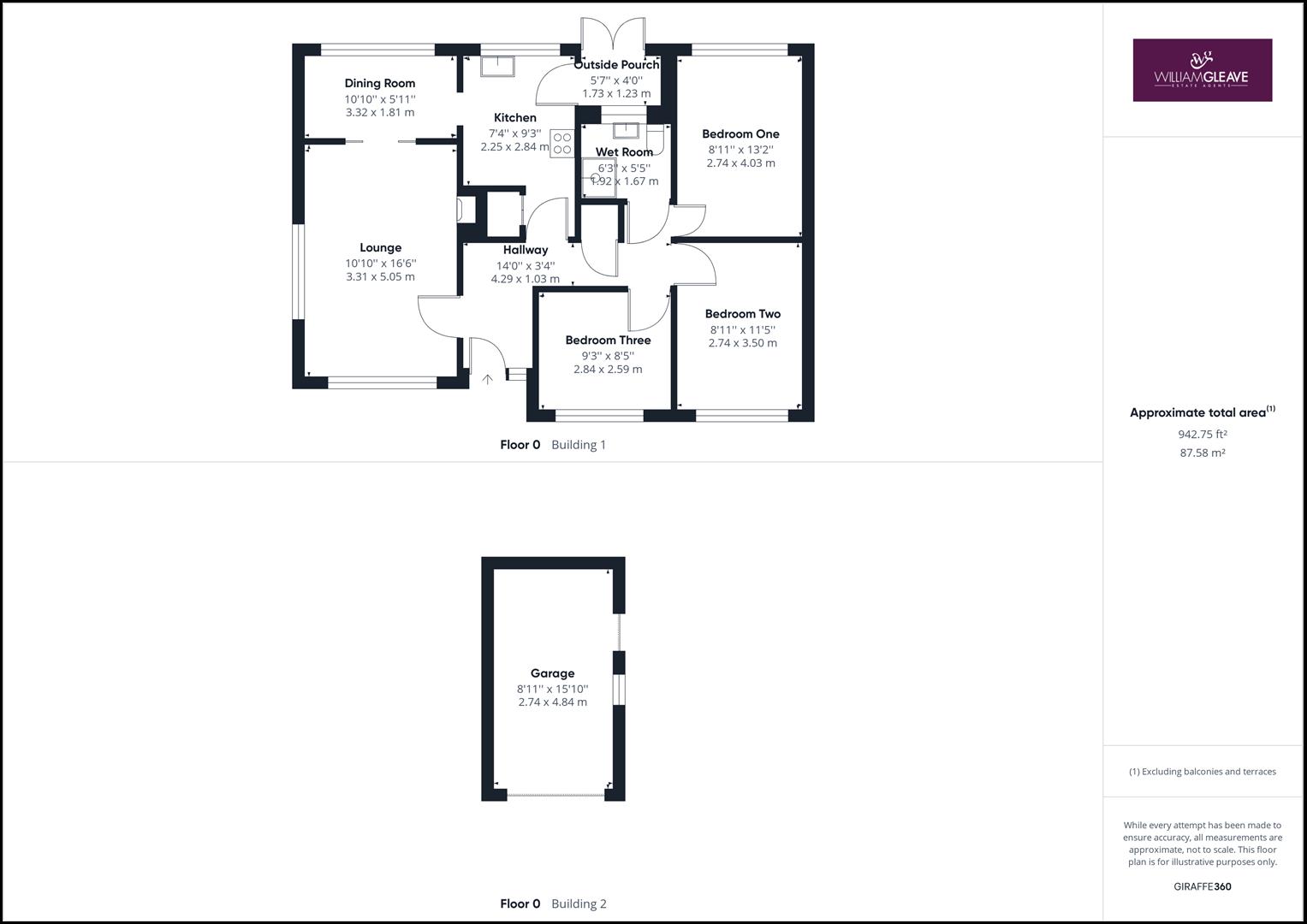

Property Details
NO ONWARD CHAIN | SOUTH FACING GARDEN | THREE BEDROOMS | WALKING DISTANCE TO WEPRE PARK
We are delighted to have the opportunity to market this well presented three bedroom detached bungalow. The property needs slight updating and is being sold with No Onward Chain. Keen gardeners will appreciate the outside space, including a southerly aspect rear garden. A viewing is highly recommended to appreciate what this property has to offer.
The property is situated in a popular residential area of Connah's Quay, just a short distance to picturesque Wepre Park & Ewloe Castle, with local amenities and main commuter road links.
In brief the accommodation affords; Entrance hall, lounge, kitchen, dining room, three bedrooms and the family wet room. Externally, there is off road parking leading to a detached garage and south facing garden to the rear.
Entrance Hall
Double glazed door into hall, loft access, radiator, power points and doors to rooms off
Lounge
Double glazed windows to the front and side elevations, feature fireplace, radiator and power points. French doors leading to dinning room
Dining Room
Double glazed window to the rear elevation, radiator and power points
Kitchen
Having a range of wall and base units with complementary worktop surfaces over, stainless steel sink with drainer and mixer tap, space for appliances, radiator, part tiled walls, power points and double glazed window to the rear elevation, door leading to outside porch.
Bedroom One
Double glazed window to the rear elevation, fitted mirrored wardrobes with sliding doors, radiator and power points
Bedroom Two
Double glazed window to the front elevation, radiator and power points
Bedroom Three
Double glazed window to the front elevation, radiator and power points
Wet Room
Shower area, low-level WC, wall mounted wash hand basin, tiled walls, radiator and glazed frosted window.
Outside Porch
Double glazed French doors leading to garden. Plumbing for washing machine and tumble dryer, boiler and power points .
Externally
To the front of the property the garden is mainly laid to lawn with a golden gravel area and a block paved driveway providing off road parking with access to the rear and detached garage with an up and over door.
To the rear, you will find a good sized, south facing landscaped garden, which is mainly laid to lawn with a paved patio area and is enclosed via panelled fencing
