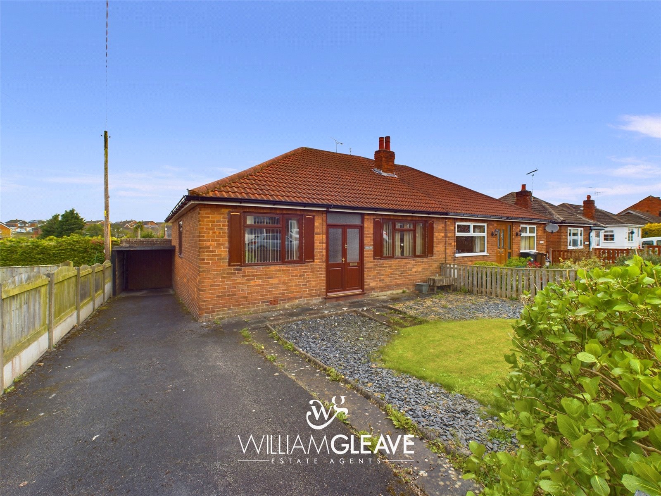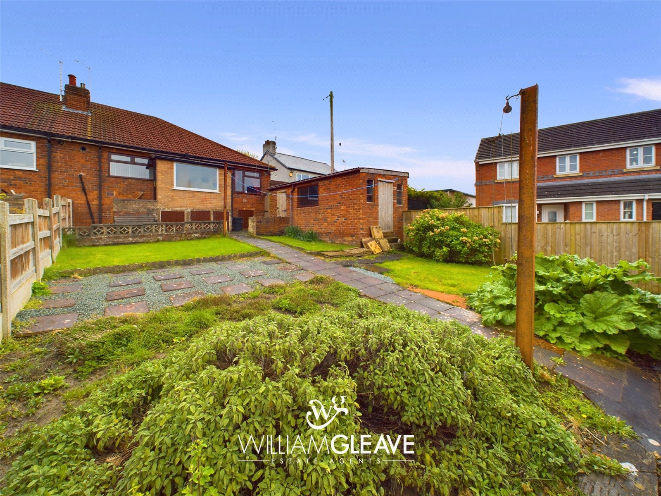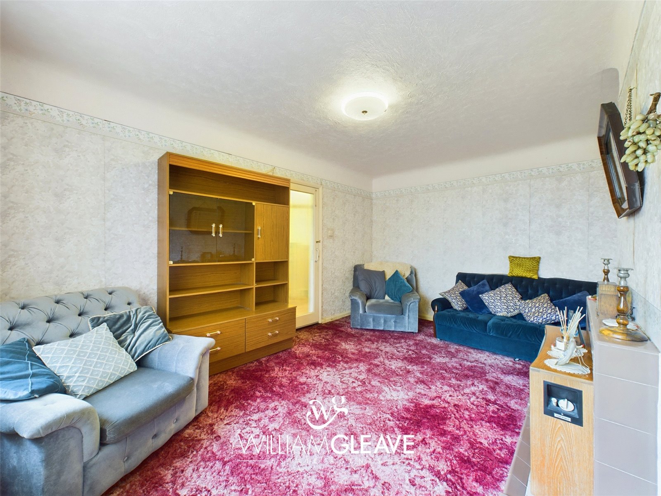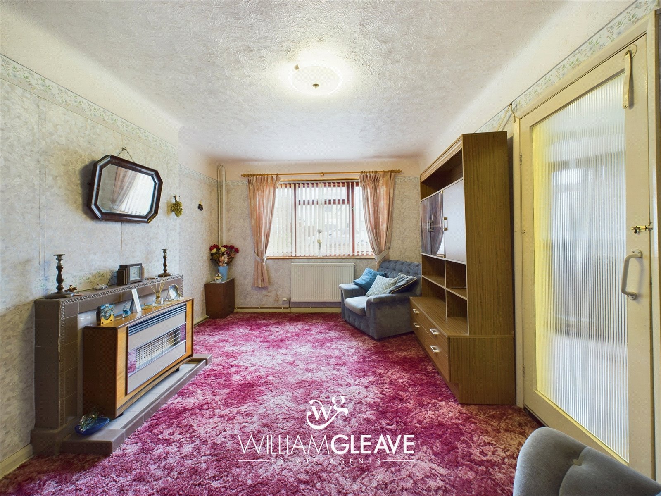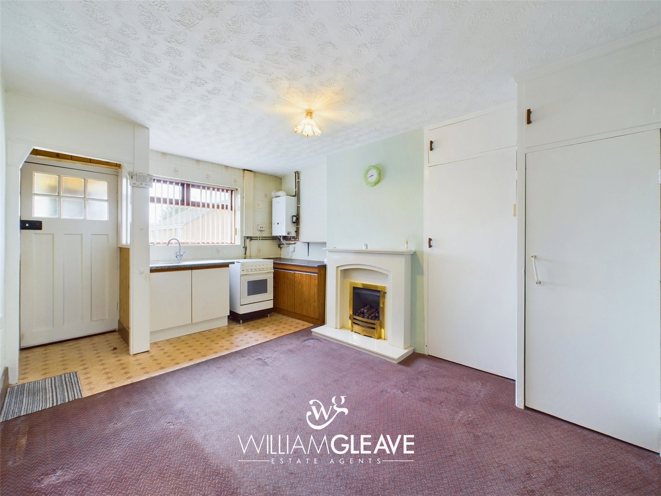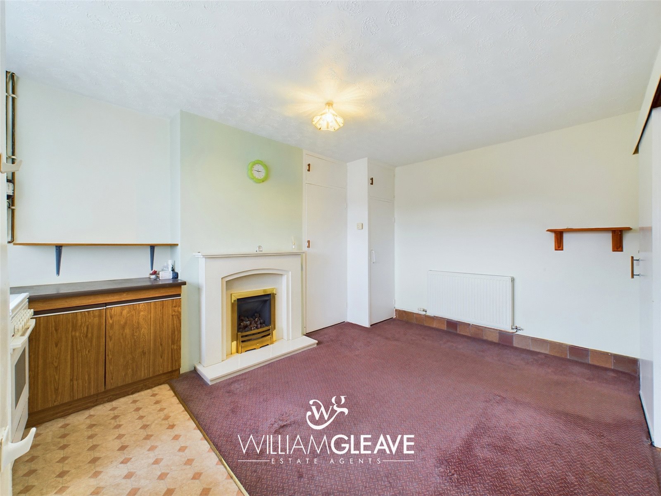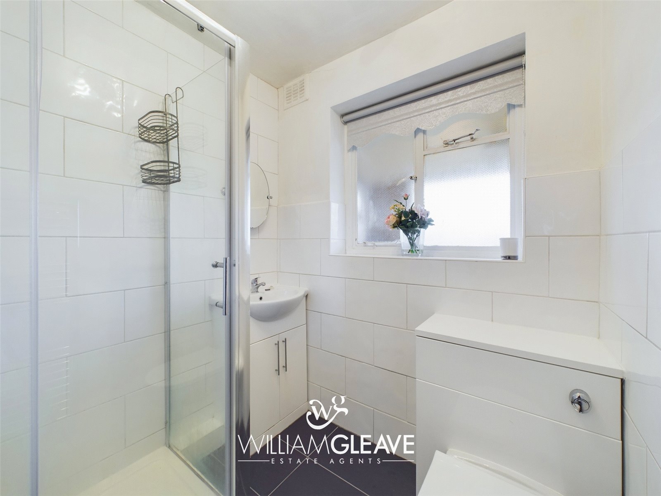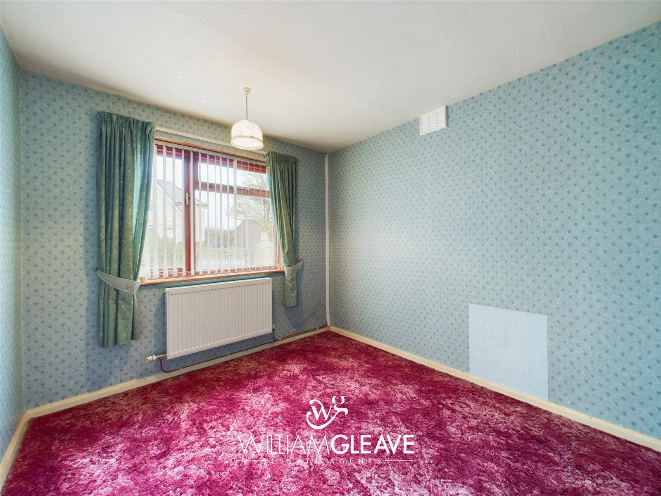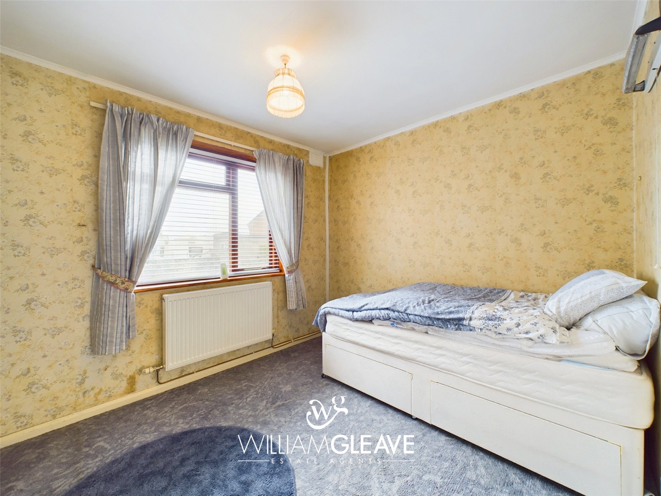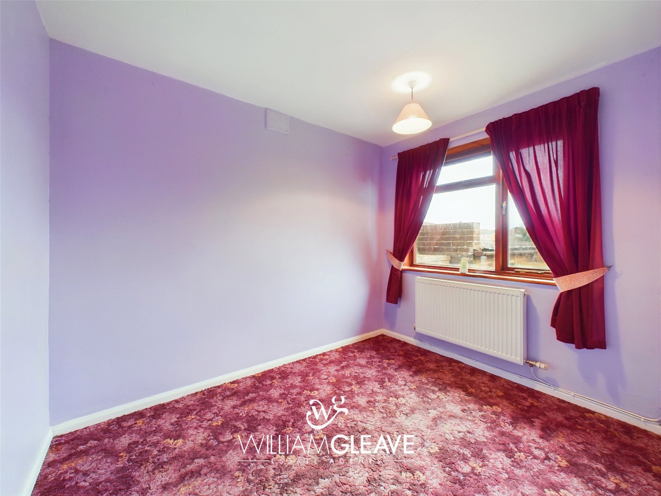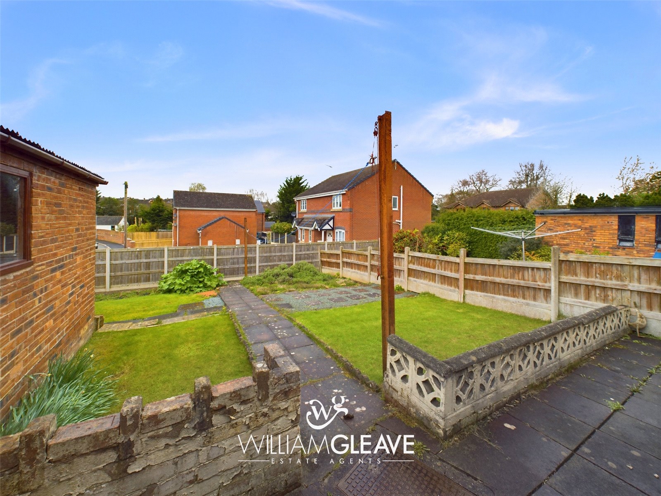Nant Mawr Road, Buckley, Flintshire, CH7 2PU
3 Bedroom Semi-Detached Bungalow
£175,000
Asking Price
Nant Mawr Road, Buckley, Flintshire, CH7 2PU
Property Summary
Full Details
Porch
Door leading onto the entrance hallway.
Entrance Hallway
Spacious entrance hallway comprising of; wood effect laminate flooring, large fitted storage cupboard to the side, radiator, power points and doors leading onto the lounge, kitchen/diner, shower room and bedrooms.
Lounge
Feature gas fire complete with tiled fireplace and hearth, window to the front elevation, radiator and power point.
Kitchen/Diner
Fitted base units with contrasting worktop surface over complete with inset stainless steel sink with drainer and mixer tap. Space for an additional appliance, partly tiled walls, wall mounted combi boiler, feature gas fire complete with fireplace, two storage cupboards to the side, ample space for a dining table, radiator, power points, window to the rear elevation overlooking the garden and door leading onto the utility.
Utility
Plumbing for a washing machine, power points, frosted windows to the side and rear elevation and a uPVC door leading out onto the rear garden.
Shower Room
Three piece suite comprising of: corner enclosed shower with mains powered chrome hand held hose, hand wash basin with chrome mixer tap set within a vanity unit and low flush WC unit. Partly tiled walls, tiled flooring, chrome ladder style towel radiator to the side, loft access point and frosted window to the rear elevation.
Bedroom One
Double bedroom, window to the front elevation, radiator and power point.
Bedroom Two
Double bedroom, window to the side elevation, radiator and power point.
Bedroom Three
Double bedroom, window to the rear elevation, radiator and power point.
Externally
Externally, to the front of the property there is a decorative grass lawn encompassed by a gravel border and mature shrubbery. To the side of the grass lawn is a concrete driveway allowing parking for multiple vehicles in tandem leading up to the garage which can be accessed via the up and over door. There is also a timber gate to the side of the garage providing access to the rear garden. The rear garden consists of steps leading down onto a patio area complete with storage to the side. A pathway then leads onto a combination of grass lawn, decorative paving complete with gravel and shrubbery. The garden is fully enclosed by timber fencing and benefits from a sunny aspect.
Key Features
3 Bedrooms
1 Reception Room
1 Bathroom
1 Parking Space
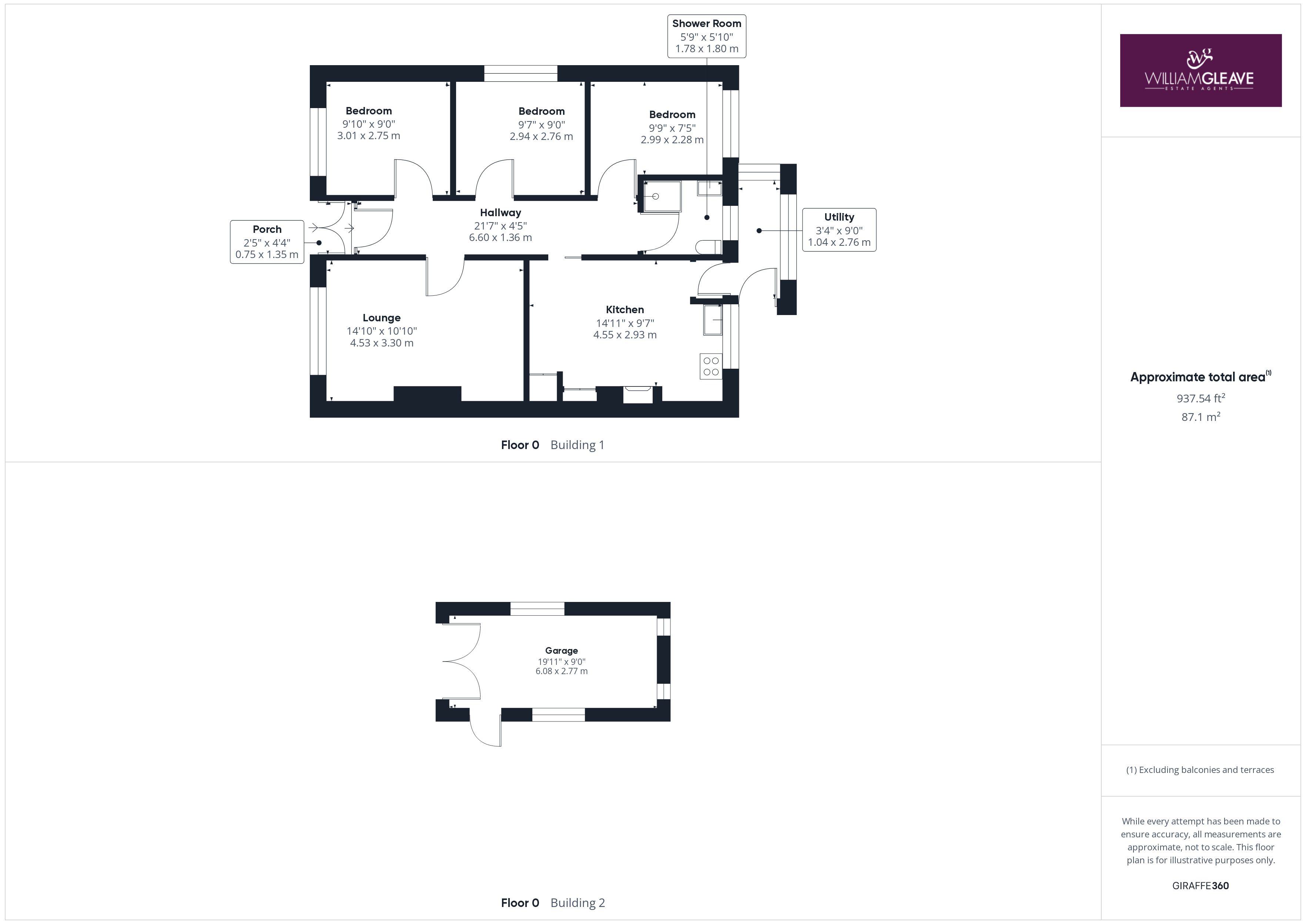

Property Details
NO ONWARD CHAIN - A three bedroom semi detached bungalow situated on Nant Mawr Road, within a short distance of Buckley Town Centre and within commuting distance of the Wirral, Merseyside, Manchester and North Wales via the A55 and the M53 Motorways. In brief, the property comprises of; porch, spacious entrance hallway with large fitted storage cupboard, lounge with feature gas fire, kitchen/diner and utility with a door leading out onto the rear garden. Additionally, there are three bedrooms and a shower room with three piece suite. Externally, to the front of the property there is a decorative grass lawn encompassed by a gravel border and mature shrubbery. To the side of the grass lawn is a concrete driveway allowing parking for multiple vehicles in tandem leading up to the garage which can be accessed via the up and over door. There is also a timber gate to the side of the garage providing access to the rear garden. The rear garden consists of steps leading down onto a patio area complete with storage to the side. A pathway then leads onto a combination of grass lawn, decorative paving complete with gravel and shrubbery. The garden is fully enclosed by timber fencing and benefits from a sunny aspect. Viewing is highly recommended.
Porch
Door leading onto the entrance hallway.
Entrance Hallway
Spacious entrance hallway comprising of; wood effect laminate flooring, large fitted storage cupboard to the side, radiator, power points and doors leading onto the lounge, kitchen/diner, shower room and bedrooms.
Lounge
Feature gas fire complete with tiled fireplace and hearth, window to the front elevation, radiator and power point.
Kitchen/diner
Fitted base units with contrasting worktop surface over complete with inset stainless steel sink with drainer and mixer tap. Space for an additional appliance, partly tiled walls, wall mounted combi boiler, feature gas fire complete with fireplace, two storage cupboards to the side, ample space for a dining table, radiator, power points, window to the rear elevation overlooking the garden and door leading onto the utility.
Utility
Plumbing for a washing machine, power points, frosted windows to the side and rear elevation and a uPVC door leading out onto the rear garden.
Shower Room
Three piece suite comprising of: corner enclosed shower with mains powered chrome hand held hose, hand wash basin with chrome mixer tap set within a vanity unit and low flush WC unit. Partly tiled walls, tiled flooring, chrome ladder style towel radiator to the side, loft access point and frosted window to the rear elevation.
Bedroom One
Double bedroom, window to the front elevation, radiator and power point.
Bedroom Two
Double bedroom, window to the side elevation, radiator and power point.
Bedroom Three
Double bedroom, window to the rear elevation, radiator and power point.
Externally
Externally, to the front of the property there is a decorative grass lawn encompassed by a gravel border and mature shrubbery. To the side of the grass lawn is a concrete driveway allowing parking for multiple vehicles in tandem leading up to the garage which can be accessed via the up and over door. There is also a timber gate to the side of the garage providing access to the rear garden. The rear garden consists of steps leading down onto a patio area complete with storage to the side. A pathway then leads onto a combination of grass lawn, decorative paving complete with gravel and shrubbery. The garden is fully enclosed by timber fencing and benefits from a sunny aspect.
