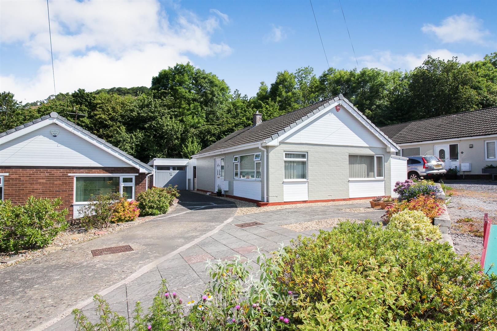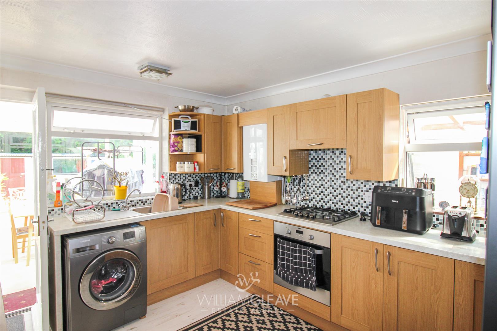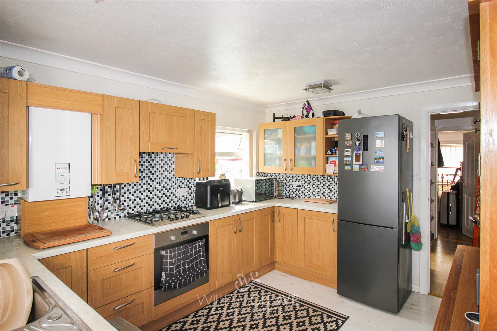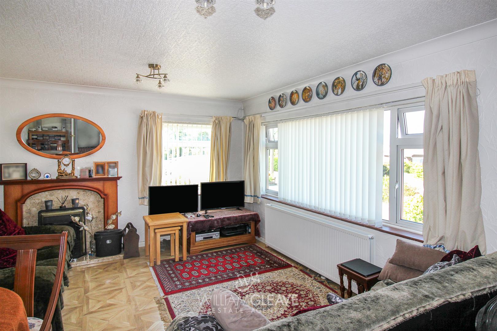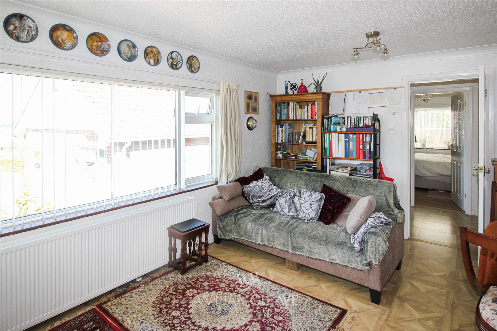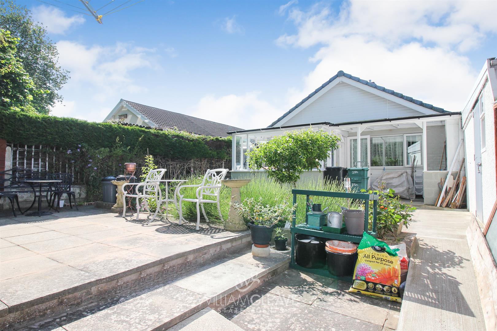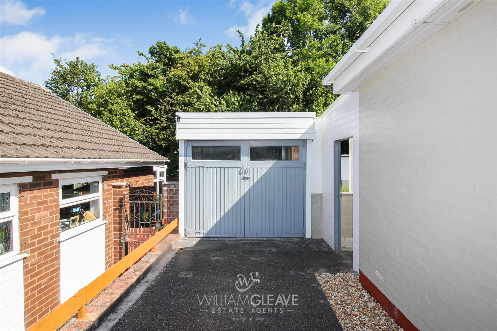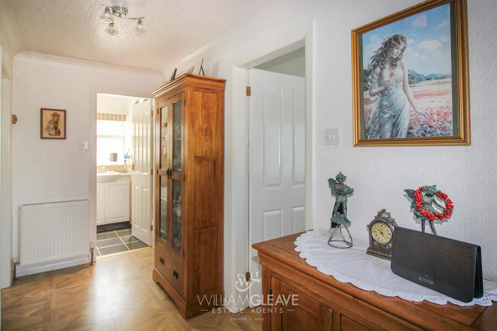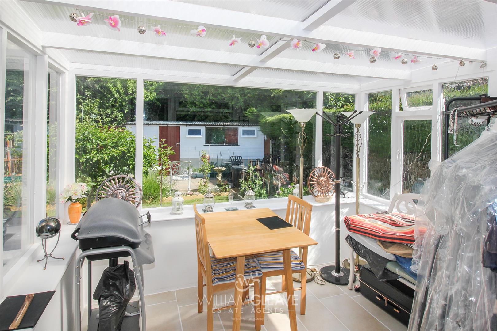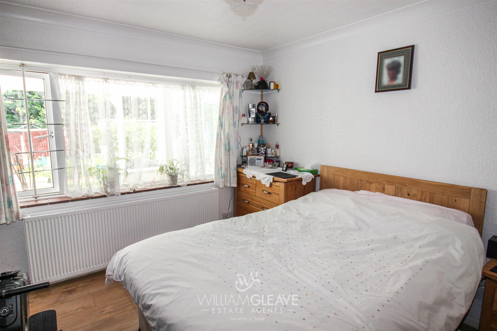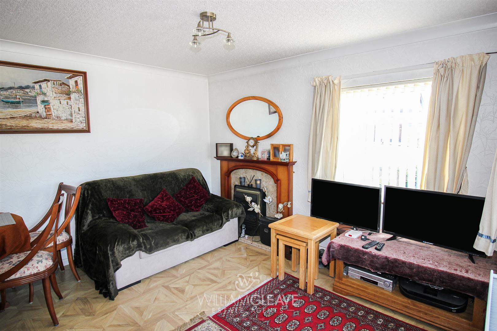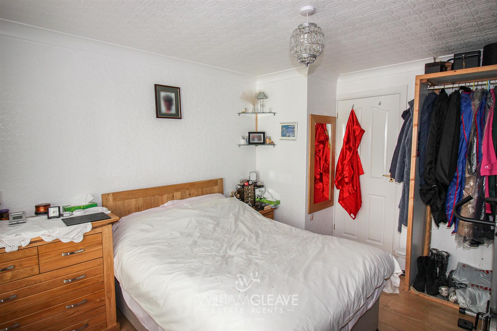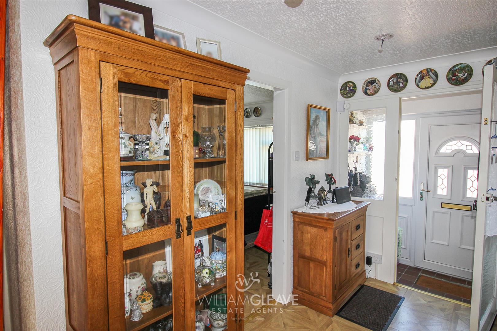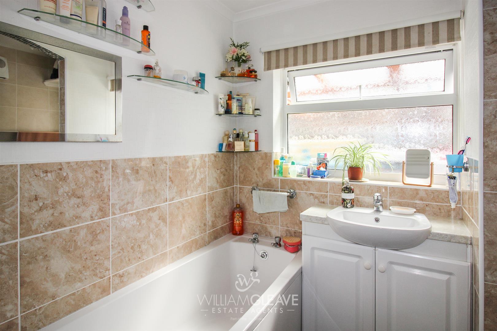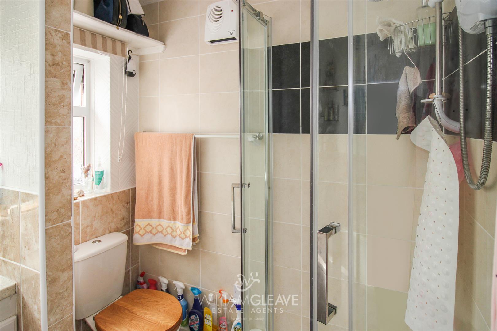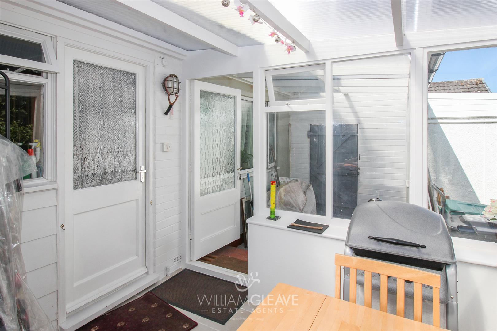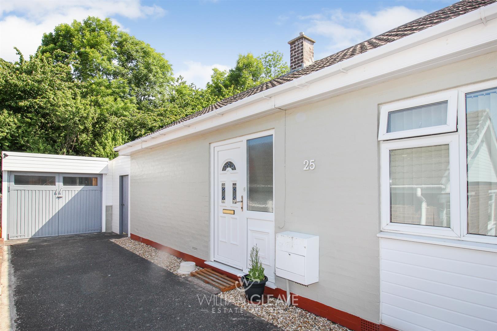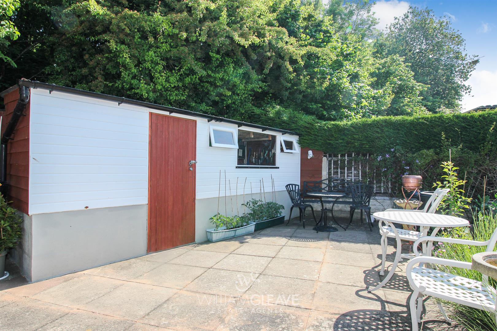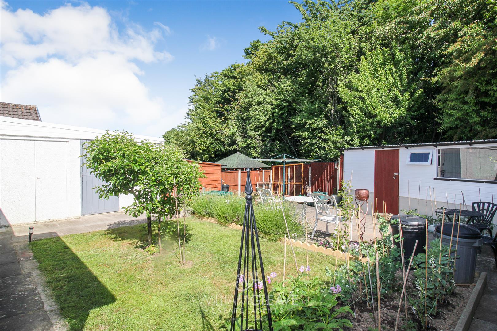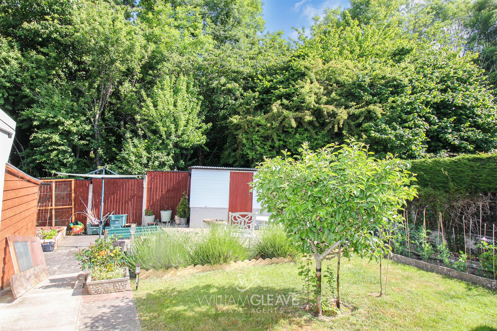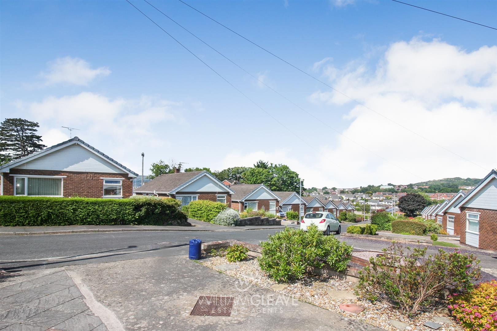Nant Y Glyn, Llandudno Junction
2 Bedroom Detached Bungalow
£260,000
Price
Nant Y Glyn, Llandudno Junction
Property Features
- DETACHED BUNGALOW
- TWO BEDROOMS
- CONSERVATORY
- POPULAR RESIDENTIAL POSITION
- EPC - E
- COUNCIL TAX BAND - D
- TENURE - FREEHOLD
Property Summary
Full Details
ENTRANCE PORCH
With a tiled floor, cupboard housing electricity consumer unit, fitted light and entrance door leading into;
ENTRANCE HALL 3.67m x 1.51m
With laminate flooring, built in airing/storage cupboard, two fitted ceiling lights, radiator, power points and doors leading off.
LOUNGE 4.60m x 3.83m
With two large windows to both the front and side, laminate flooring, feature fireplace with electric fire fitted, two fitted ceiling lights, radiator and power points.
KITCHEN 4.65m x 3.91m
Having a range of wall and base units with complimenting work top surfaces over, tiled splash back, stainless steel sink unit, integrated electric oven, gas hob with extractor fan over, space for fridge freezer, space and plumbing for washing machine, wall mounted gas central heating boiler, laminate flooring, fitted ceiling lights, two windows to the side and rear and doorway through to;
CONSERVATORY 2.87m x 2.57m
With a tiled floor, wall light, power points and door allowing access to the rear garden.
BEDROOM ONE 3.92m x 3.35m
With a window to the rear, laminate flooring, fitted ceiling light, radiator and power points.
BEDROOM TWO 3.70m x 2.69m
With double glazed window, laminate floor, radiator and power points.
BATHROOM 2.43m x 2.02m
With a three piece suite comprising bath with shower over, low level WC and wash basin with vanity cupboard beneath, wall mounted heated towel rail, tiled floor and double glazed window.
OUTSIDE
To the front is ample off road driveway parking for several vehicles with detached garage and low maintenance paved garden to the front with mature shrub borders. The rear garden enjoys a sunny aspect and comprises; covered seating area, two timber storage sheds, small lawn, vegetable garden, patio seating area, outside lighting and the garden is enclosed by timber fencing and mature shrubs and trees.
DIRECTIONS
From our office turn left then left onto Trinity Square. Turn right onto Mostyn Street and continue onto Mostyn Broadway. Continue straight to stay on Mostyn Broadway and at the roundabout, take the 3rd exit onto Clarence Crescent. At the roundabout, take the 1st exit onto Conway Road. At the next roundabout, take the 2nd exit onto Wormhout Way/A470. At the roundabout, take the 3rd exit onto Marl Lane then turn left onto Marl Drive. Turn left onto Nant Y Glyn. The property can be found on the left hand side.
TENURE
Freehold
COUNCIL TAX BAND
D
Key Features
2 Bedrooms
2 Reception Rooms
1 Bathroom
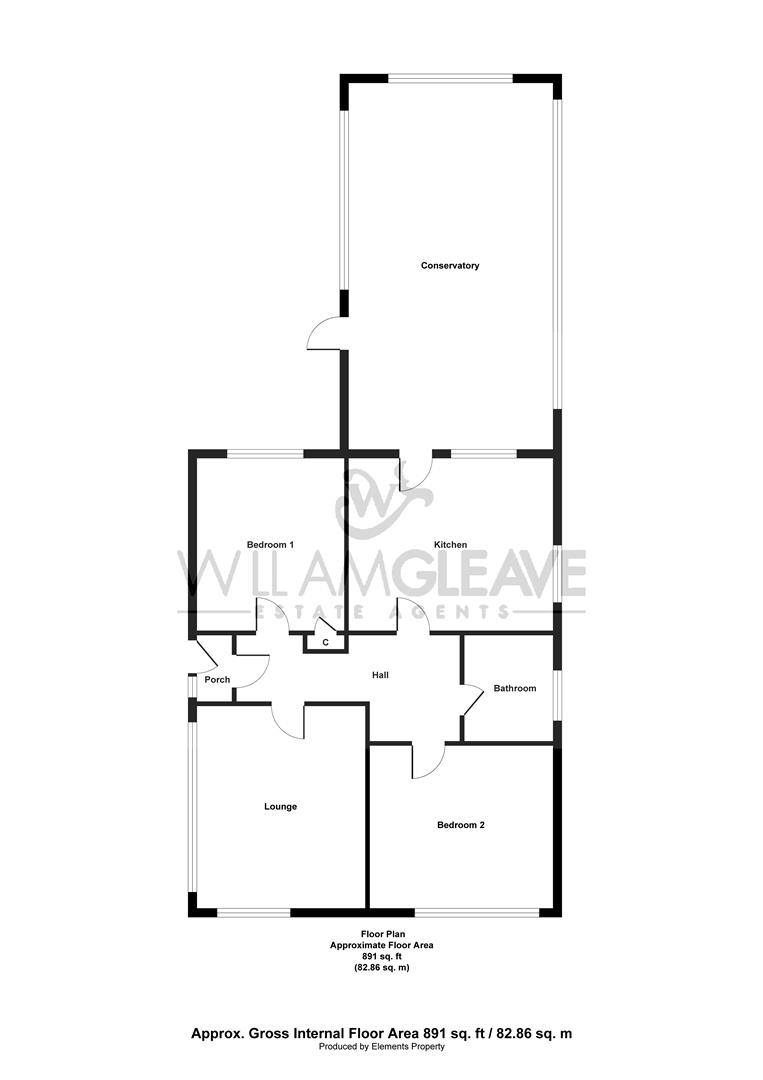

Property Details
This spacious bungalow is situated on a large corner plot on the outer confines of the village of Llandudno Junction which provides all local amenities such as shops, cafes, railway station and within easy access to the A55 expressway. The interior offers, entrance porch, entrance hall, kitchen with conservatory off, lounge, two double bedrooms and bathroom. It has gas central heating throughout, double glazing, private rear garden and off road driveway parking leading to a garage. The driveway offers ample space for a motor home or caravan. This delightful property offers a sunny aspect within a popular residential development.
Entrance Porch
With a tiled floor, cupboard housing electricity consumer unit, fitted light and entrance door leading into;
Entrance Hall
3.67m x 1.51m - With laminate flooring, built in airing/storage cupboard, two fitted ceiling lights, radiator, power points and doors leading off.
Lounge
4.60m x 3.83m - With two large windows to both the front and side, laminate flooring, feature fireplace with electric fire fitted, two fitted ceiling lights, radiator and power points.
Kitchen
4.65m x 3.91m - Having a range of wall and base units with complimenting work top surfaces over, tiled splash back, stainless steel sink unit, integrated electric oven, gas hob with extractor fan over, space for fridge freezer, space and plumbing for washing machine, wall mounted gas central heating boiler, laminate flooring, fitted ceiling lights, two windows to the side and rear and doorway through to;
Conservatory
2.87m x 2.57m - With a tiled floor, wall light, power points and door allowing access to the rear garden.
Bedroom One
3.92m x 3.35m - With a window to the rear, laminate flooring, fitted ceiling light, radiator and power points.
Bedroom Two
3.70m x 2.69m - With double glazed window, laminate floor, radiator and power points.
Bathroom
2.43m x 2.02m - With a three piece suite comprising bath with shower over, low level WC and wash basin with vanity cupboard beneath, wall mounted heated towel rail, tiled floor and double glazed window.
Outside
To the front is ample off road driveway parking for several vehicles with detached garage and low maintenance paved garden to the front with mature shrub borders. The rear garden enjoys a sunny aspect and comprises; covered seating area, two timber storage sheds, small lawn, vegetable garden, patio seating area, outside lighting and the garden is enclosed by timber fencing and mature shrubs and trees.
Directions
From our office turn left then left onto Trinity Square. Turn right onto Mostyn Street and continue onto Mostyn Broadway. Continue straight to stay on Mostyn Broadway and at the roundabout, take the 3rd exit onto Clarence Crescent. At the roundabout, take the 1st exit onto Conway Road. At the next roundabout, take the 2nd exit onto Wormhout Way/A470. At the roundabout, take the 3rd exit onto Marl Lane then turn left onto Marl Drive. Turn left onto Nant Y Glyn. The property can be found on the left hand side.
Tenure
Freehold
Council Tax Band
D
