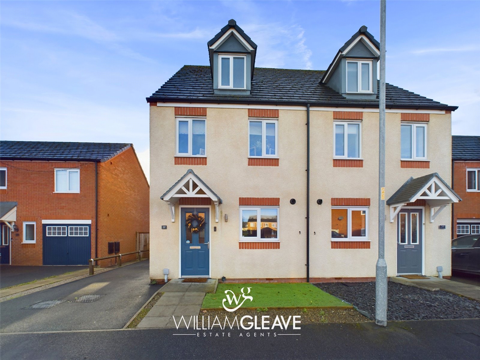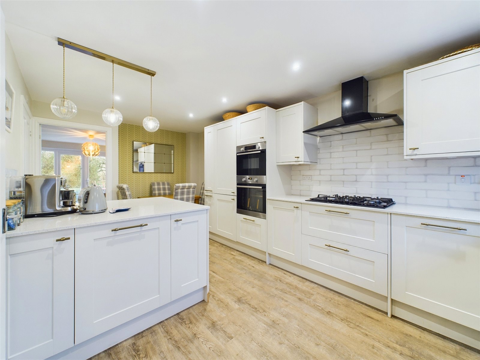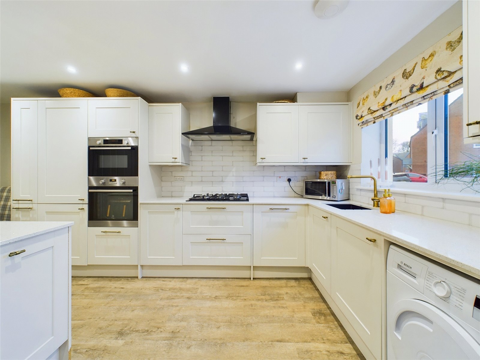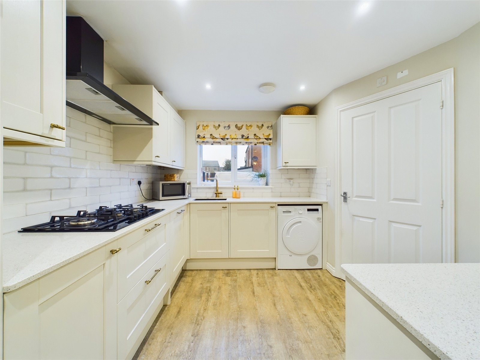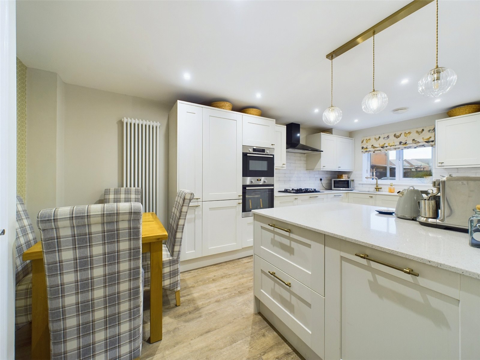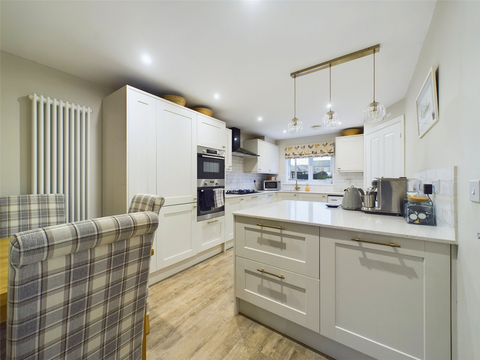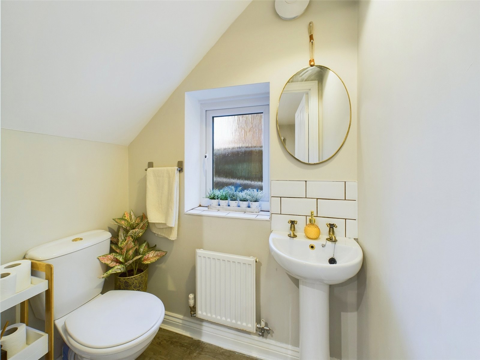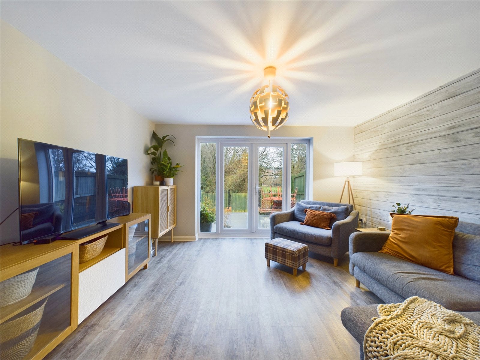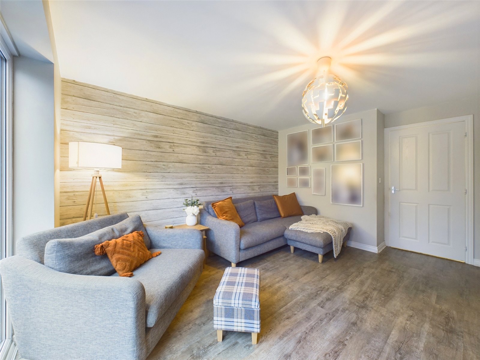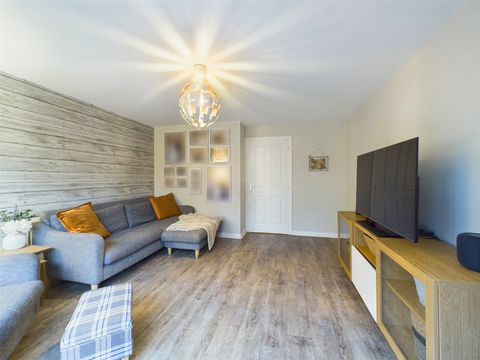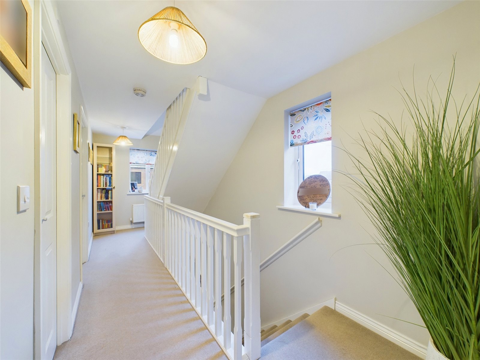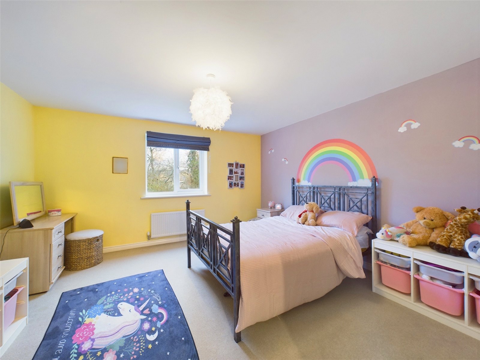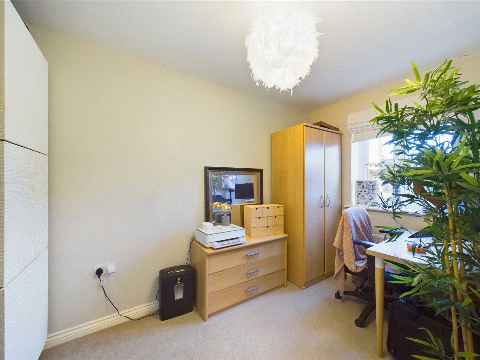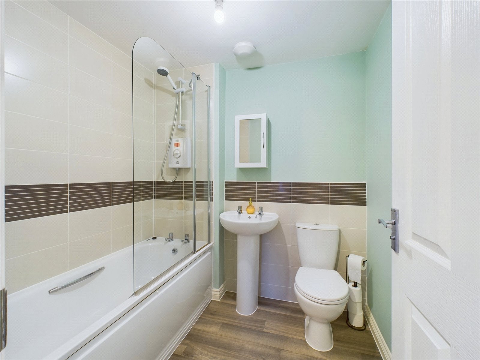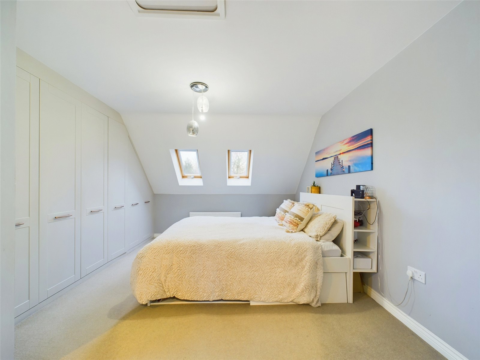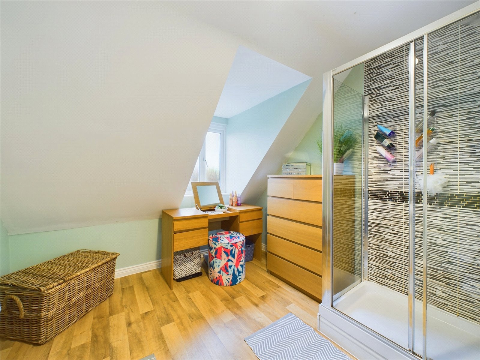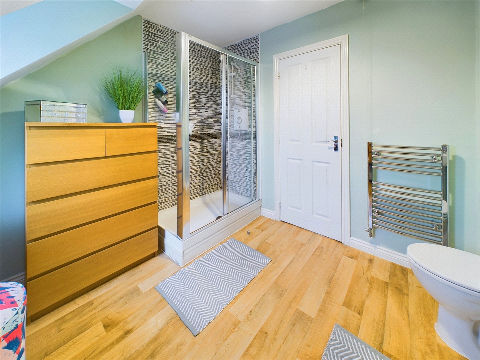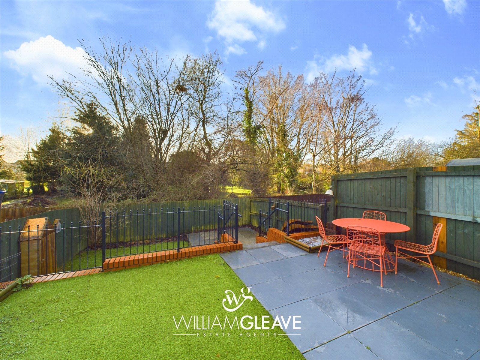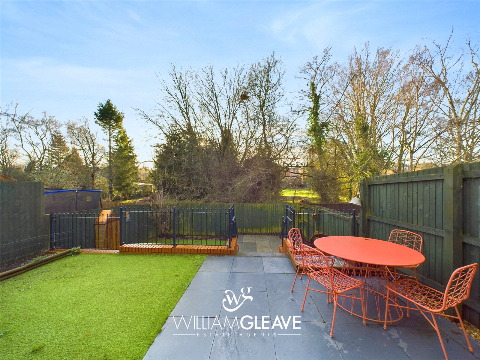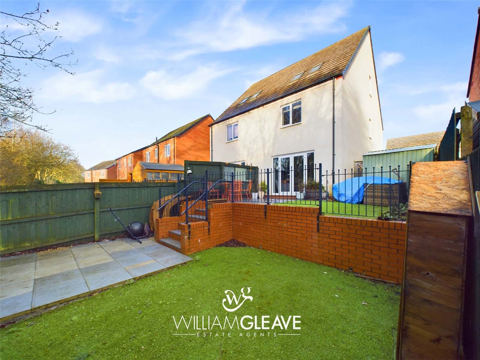Oak Drive, Penyffordd, Chester, Flintshire, CH4 0AW
3 Bedroom Semi-Detached House
£250,000
Offers In The Region Of
Oak Drive, Penyffordd, Chester, Flintshire, CH4 0AW
Property Summary
Full Details
Entrance Hall
Leading through the front door, the hallway has stairs to the rear which rise to the first floor, there is a door to the side giving access into the kitchen/diner, oak effect LVT flooring.
Kitchen/Diner
Comprising of a stunning shaker style fitted kitchen with wall, base and drawer units, complementary quartz worktop surfaces with a composite inset sink and brushed brass mixer tap, complete with stylish tiled splashbacks. There is a feature peninsular unit offering further storage space with useful laundry bin and waste bin conveniently hidden away. There are a range of integrated appliances to include a glass gas hob, extractor hood, oven, microwave oven, fridge/freezer, dishwasher, washing machine and space for a tumble dryer. There is space for a dining table to the rear of the kitchen, uPVC double glazed window to the front elevation, double column vertical radiator, oak effect LVT flooring, power points, doors lead to the WC and living room.
WC
Low flush wc, wash hand basin with tiled splashback, frosted uPVC double glazed window to the side elevation, radiator to side, oak effect LVT flooring.
Living Room
A spacious living room with stylish oak effect LVT flooring continued through from the kitchen/diner. The living room offers a light and airy space with double glazed windows and French door to the rear elevation opening out to the garden. Radiator, television point and power points.
First Floor
uPVC double glazed window to the front and side elevation, a further staircase rises to the second floor. Doors lead to bedrooms and main bathroom.
Bedroom One
A spacious double bedroom with a uPVC double glazed window to the rear elevation, radiator and power points.
Bedroom Two
Currently used as an office space, there is a uPVC double glazed window to the front elevation, radiator and power points.
Bathroom
A three-piece suite comprising of a panel enclosed bath with electric shower over, low flush wc and wash hand basin. Partly tiled walls, chrome ladder style radiator to side, vinyl flooring.
Second Floor Landing
uPVC double glazed window to the side elevation, door leading into the main bedroom.
Bedroom Three
A spacious double bedroom situated on the top floor. This bedroom benefits from having Sharps fitted wardrobes offering ample storage space. There are two sky lights, radiator and power points. A door to the side of the room leads into the en suite.
En Suite
Comprising a three-piece suite, to include; enclosed shower with glass screen, low flush wc and wash hand basin with tiled splashback. There is a uPVC double glazed frosted window to the front elevation, partly tiled walls and vinyl flooring.
Garden
The rear garden has a paved patio area and artificial grass lawn adjacent with steps to the rear leading down to a further artificial grass lawn. The garden benefits from a private and sunny aspect. There is access to the side of the property via a timber gate. To the front, there is an artificial grass lawn and driveway to the side allowing parking for multiple vehicles in tandem.
Key Features
3 Bedrooms
1 Reception Room
2 Bathrooms
1 Parking Space
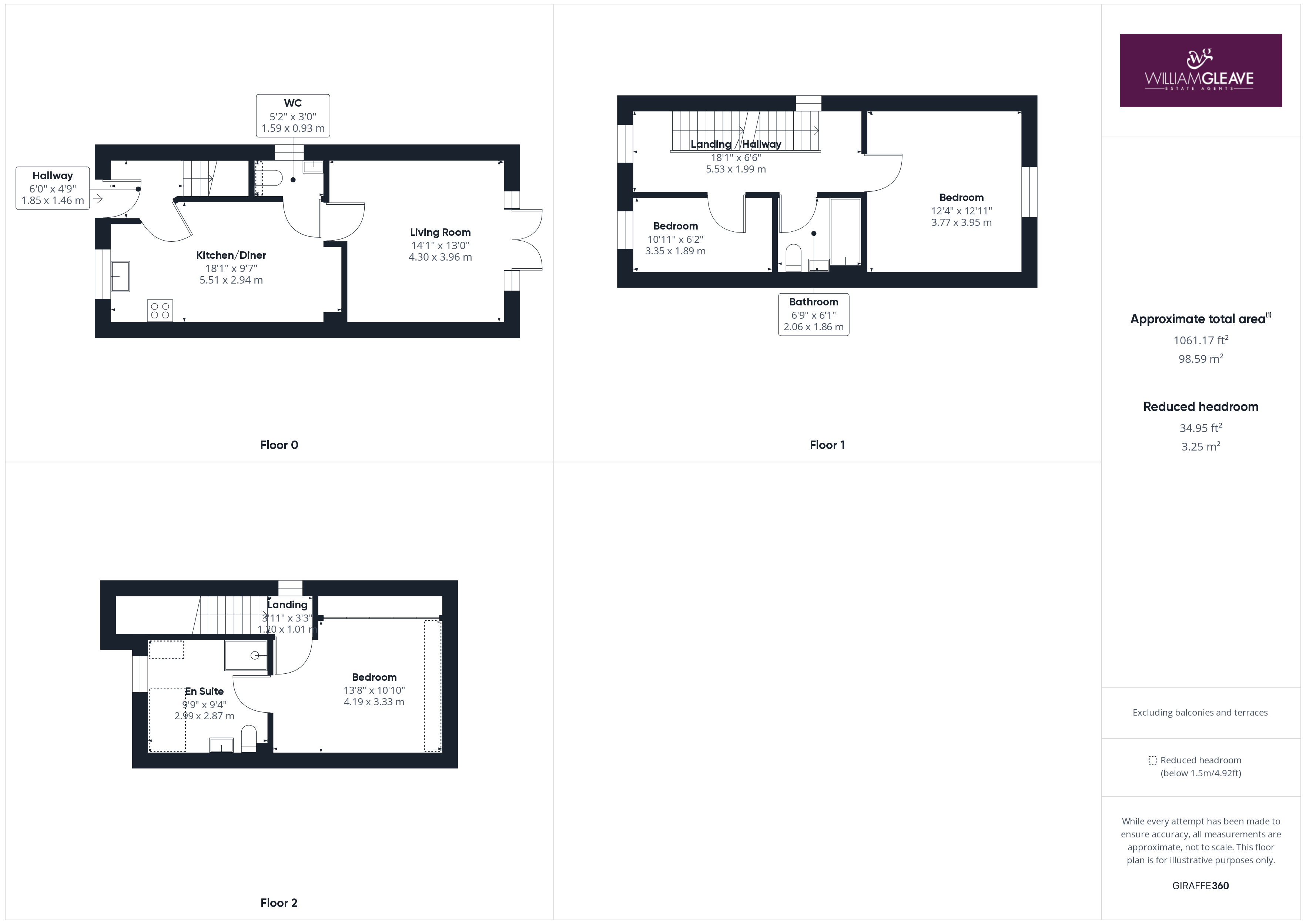

Property Details
Stunning Three Bedroom Town House | Set Across Three Floors | Sought After Residential Estate - A stunning three-bedroom semi-detached town house, set across three floors, this property is situated on Oak Drive, part of an established development situated within a short distance of the centre of Penyffordd village offering a range of local amenities. In brief, the property comprises of; entrance hall with stairs rising to the first floor, open plan kitchen/diner with a beautiful shaker style kitchen with a range of integrated appliances and island, downstairs wc, spacious living room with a door to the rear leading out to the garden. To the first floor there are two bedrooms and family bathroom with three-piece suite and a further staircase rising to the second floor with a spacious main bedroom complete with fitted wardrobes and en suite shower room. Externally the rear garden has a large, paved patio area with steps to the rear leading down to an artificial grass lawn and benefits from a private, sunny aspect. There is access to the side of the property via a timber gate. To the front of there is an artificial grass lawn and driveway to the side allowing parking for multiple vehicles in tandem. Viewing is highly recommended.
Entrance Hall
Leading through the front door, the hallway has stairs to the rear which rise to the first floor, there is a door to the side giving access into the kitchen/diner, oak effect LVT flooring.
Kitchen/diner
Comprising of a stunning shaker style fitted kitchen with wall, base and drawer units, complementary quartz worktop surfaces with a composite inset sink and brushed brass mixer tap, complete with stylish tiled splashbacks. There is a feature peninsular unit offering further storage space with useful laundry bin and waste bin conveniently hidden away. There are a range of integrated appliances to include a glass gas hob, extractor hood, oven, microwave oven, fridge/freezer, dishwasher, washing machine and space for a tumble dryer. There is space for a dining table to the rear of the kitchen, uPVC double glazed window to the front elevation, double column vertical radiator, oak effect LVT flooring, power points, doors lead to the WC and living room.
Wc
Low flush wc, wash hand basin with tiled splashback, frosted uPVC double glazed window to the side elevation, radiator to side, oak effect LVT flooring.
Living Room
A spacious living room with stylish oak effect LVT flooring continued through from the kitchen/diner. The living room offers a light and airy space with double glazed windows and French door to the rear elevation opening out to the garden. Radiator, television point and power points.
First Floor
uPVC double glazed window to the front and side elevation, a further staircase rises to the second floor. Doors lead to bedrooms and main bathroom.
Bedroom One
A spacious double bedroom with a uPVC double glazed window to the rear elevation, radiator and power points.
Bedroom Two
Currently used as an office space, there is a uPVC double glazed window to the front elevation, radiator and power points.
Bathroom
A three-piece suite comprising of a panel enclosed bath with electric shower over, low flush wc and wash hand basin. Partly tiled walls, chrome ladder style radiator to side, vinyl flooring.
Second Floor Landing
uPVC double glazed window to the side elevation, door leading into the main bedroom.
Bedroom Three
A spacious double bedroom situated on the top floor. This bedroom benefits from having Sharps fitted wardrobes offering ample storage space. There are two sky lights, radiator and power points. A door to the side of the room leads into the en suite.
En Suite
Comprising a three-piece suite, to include; enclosed shower with glass screen, low flush wc and wash hand basin with tiled splashback. There is a uPVC double glazed frosted window to the front elevation, partly tiled walls and vinyl flooring.
Garden
The rear garden has a paved patio area and artificial grass lawn adjacent with steps to the rear leading down to a further artificial grass lawn. The garden benefits from a private and sunny aspect. There is access to the side of the property via a timber gate. To the front, there is an artificial grass lawn and driveway to the side allowing parking for multiple vehicles in tandem.
