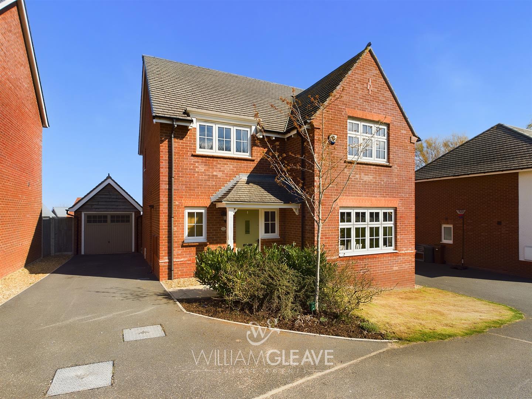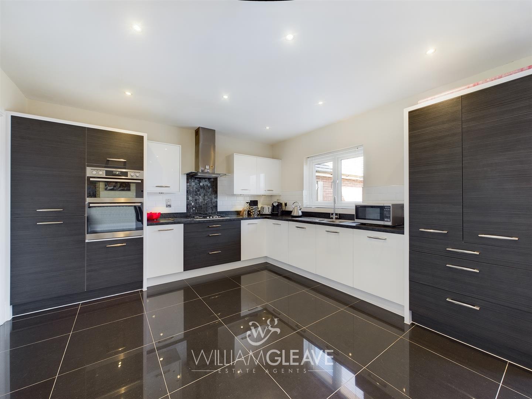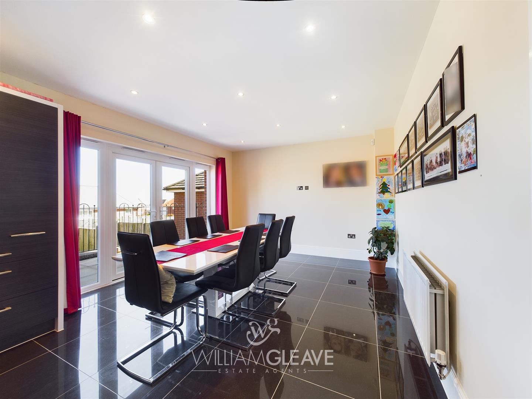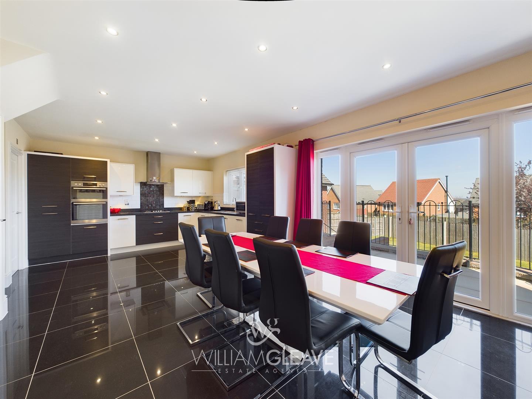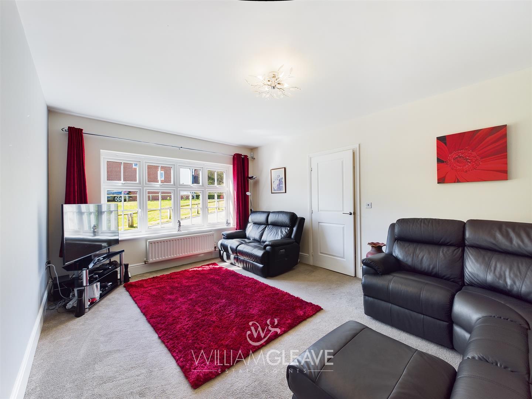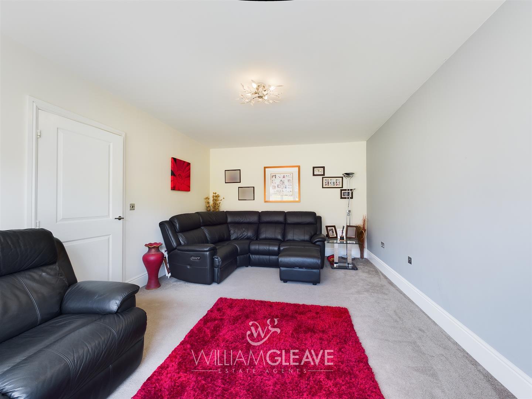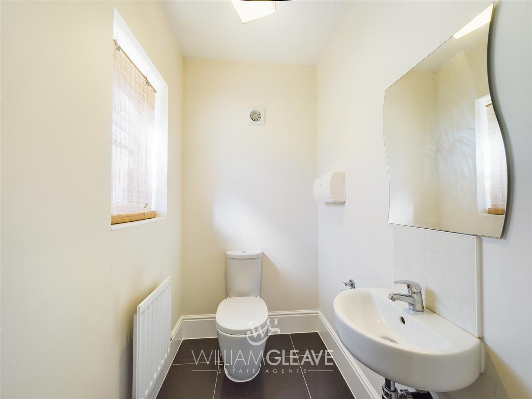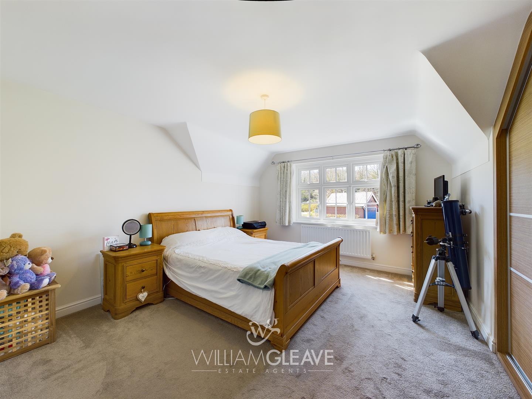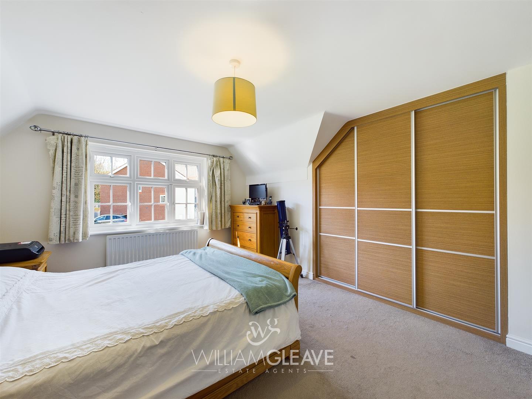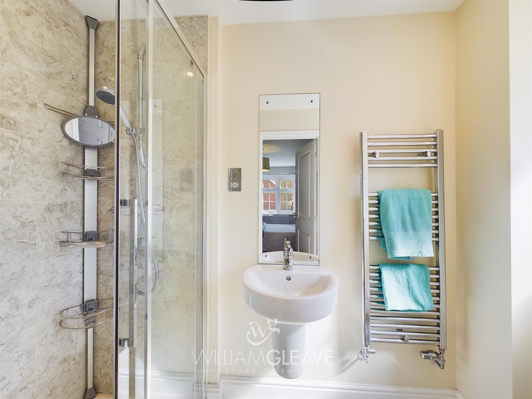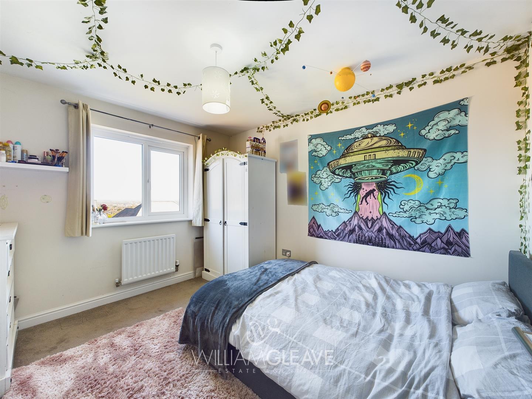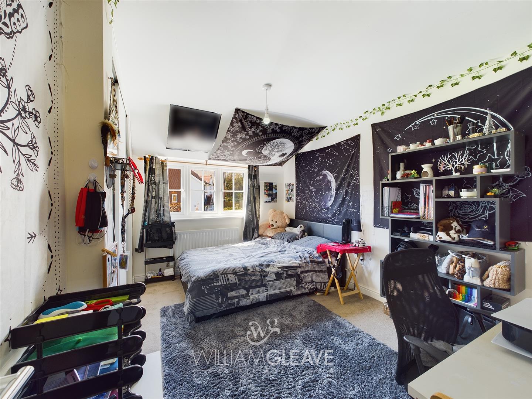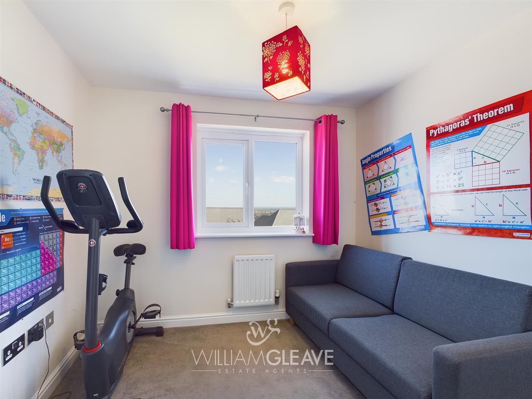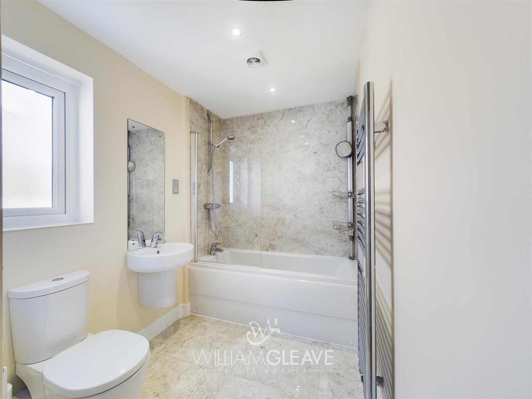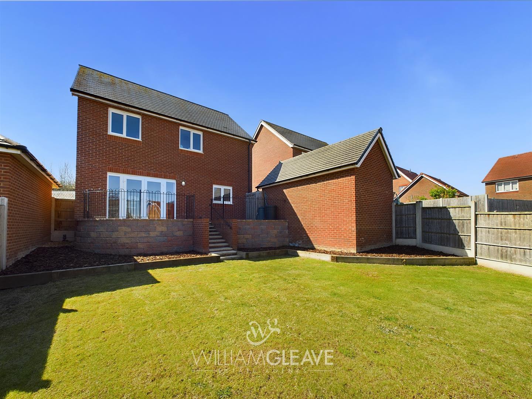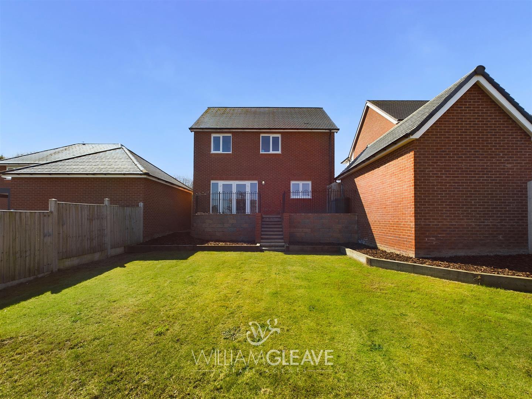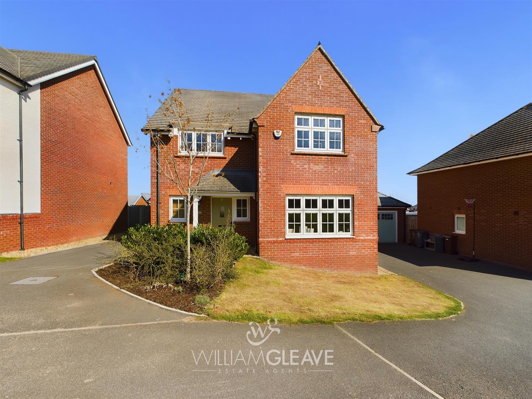Overlea Drive, Hawarden, Deeside
4 Bedroom Detached House
£400,000
Overlea Drive, Hawarden, Deeside
Property Features
- A MUST VIEW
- POPULAR VILLAGE LOCATION
- OFF ROAD PARKING AND DETACHED GARAGE
- FOUR BEDROOMS
- ENCLOSED REAR GARDEN
- COUNCIL TAX BAND F
Property Summary
We are pleased to market this well presented and modern four bedroom detached family home forming part of a modern development built by Redrow Homes in the popular village of Hawarden. The property is ready to walk into and we strongly advise an early viewing to appreciate what this property to offer. In brief the accommodation affords; Entrance hall, lounge, downstairs WC, large open place kitchen/dining room, utility room, four good sized bedrooms with en suite to master and family bathroom. Externally there is a driveway providing off road parking leading to the detached garage, a small garden to the front and a good sized enclosed garden to the rear
Full Details
Entrance hall
Stairs rising to first floor, doors leading off to the living room, wc and kitchen. Frosted window to front elevation, radiator and power points.
Living room
uPVC double glazed window to the front elevation, radiator, television point, power points.
Kitchen
A spacious open plan kitchen / diner with a stylish fitted two-tone kitchen comprising of contrasting wall, base and drawer units with complementary worktop surface over incorporating a stainless-steel sink with drainer and chrome mixer tap and finished with a tiled splashback and uPVC double glazed window overlooking the garden. There are a range integrated appliances to include; 4 ring gas, extractor hood, 50/50 split fridge freezer and dishwasher. There is ample space for a large family sized dining table, making this a great space for entertaining complete with French doors opening onto the patio area. The kitchen/diner has fully tiled flooring, a useful under stair storage cupboard, radiator, television point, power points and internal door leading into the utility.
Utility
Comprising of a worktop surface with stainless steel sink and drawer, there is allocated space for a washing machine and dryer. The gas fired boiler is wall mounted with housing, tiled flooring continued through from the kitchen, door to side leading out onto the driveway.
First floor Landing
Doors leading off to the bedrooms and main bathroom. Access to loft via ceiling hatch, radiator and power points.
Bedroom One
A spacious double bedroom with a uPVC double glazed window to front elevation, benefiting from fitted wardrobes with sliding doors to the side of the room. Radiator, television point and power points, door to side leading into the en-suite shower room.
Ensuite
Comprising of a three-piece suite with a low flush WC, wash handbasin and enclosed mains powered shower. There is a frosted window to the side elevation, party tiled walls, chrome ladder style radiator, tiled flooring.
Bedroom Two
uPVC double glazed window to the front elevation, fitted wardrobes to side with sliding doors, radiator, television point, power points.
Bedroom Three
uPVC double glazed window to the rear elevation overlooking the garden, radiator and power points.
Bedroom four
uPVC double glazed window to the rear elevation, radiator, and power points.
Main bathroom
Comprising of a three-piece suite with a low flush WC, wash hand basin and bath with overhead mains powered shower. Partly tiled walls, chrome ladder style towel radiator, inset ceiling spotlights, frosted window to the side elevation. Storage cupboard to site housing the hot water tank.
Garden
To the front of the property there is a canopy porch with well maintained front garden with established greenery and a grass lawn with a driveway to the side of the property allowing parking for multiple vehicles which in turn leads to the garage which can be accessed via the up and over door. To the rear of the property, leading through the patio doors there is a paved patio area with decorative railing with steps leading down to the grass lawn which is complete with sleeper borders and is fully enclosed with timber fencing with a side gate accessing the driveway.
Key Features
4 Bedrooms
1 Reception Room
2 Bathrooms
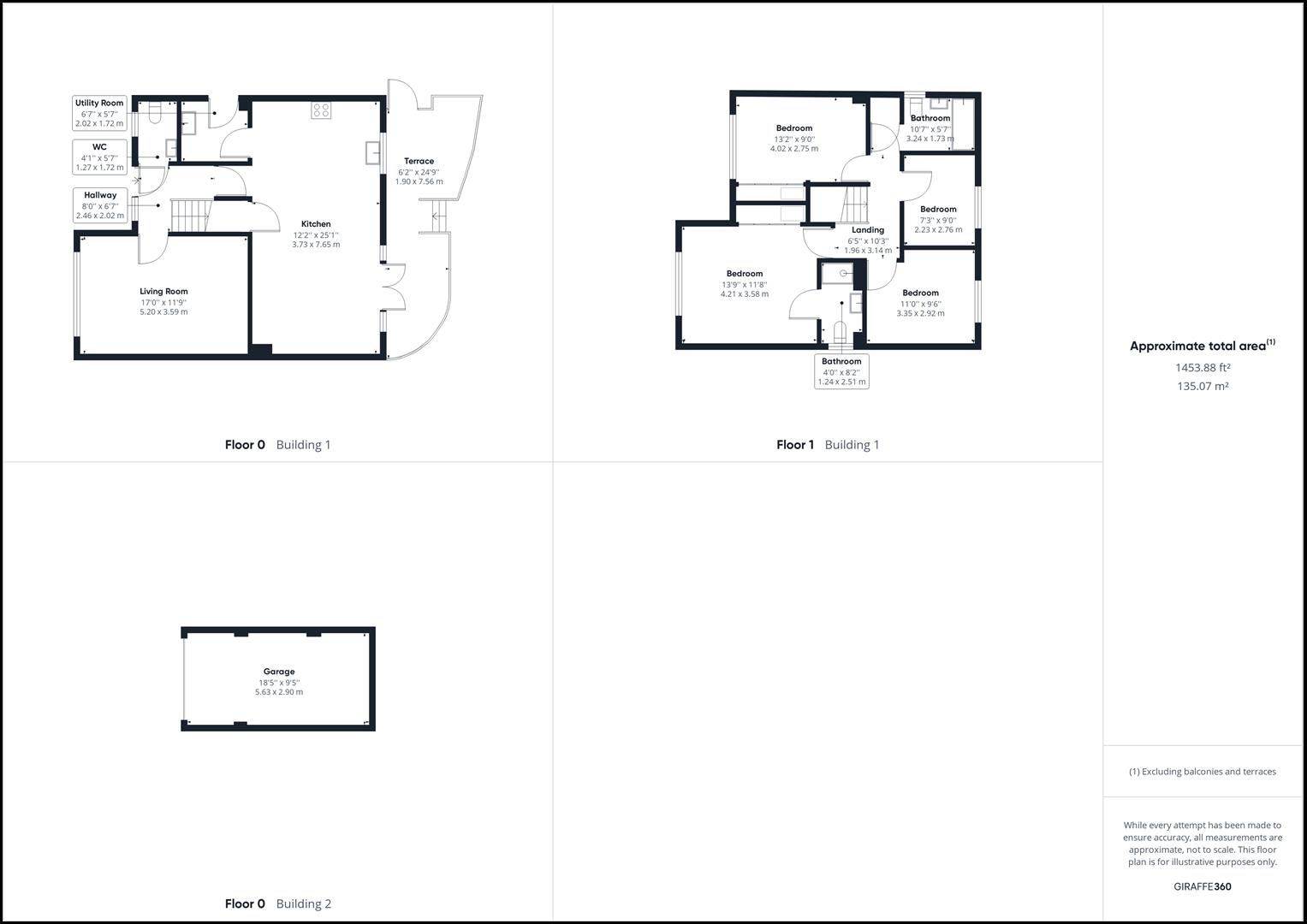

Property Details
A MUST VIEW | DETACHED GARAGE | POPULAR VILLAGE LOCATION | FOUR BEDROOMS
We are pleased to market this well presented and modern four bedroom detached family home forming part of a modern development built by Redrow Homes in the popular village of Hawarden. The property is ready to walk into and we strongly advise an early viewing to appreciate what this property to offer. In brief the accommodation affords; Entrance hall, lounge, downstairs WC, large open place kitchen/dining room, utility room, four good sized bedrooms with en suite to master and family bathroom. Externally there is a driveway providing off road parking leading to the detached garage, a small garden to the front and a good sized enclosed garden to the rear
Entrance Hall
Stairs rising to first floor, doors leading off to the living room, wc and kitchen. Frosted window to front elevation, radiator and power points.
Living Room
uPVC double glazed window to the front elevation, radiator, television point, power points.
Kitchen
A spacious open plan kitchen / diner with a stylish fitted two-tone kitchen comprising of contrasting wall, base and drawer units with complementary worktop surface over incorporating a stainless-steel sink with drainer and chrome mixer tap and finished with a tiled splashback and uPVC double glazed window overlooking the garden. There are a range integrated appliances to include; 4 ring gas, extractor hood, 50/50 split fridge freezer and dishwasher. There is ample space for a large family sized dining table, making this a great space for entertaining complete with French doors opening onto the patio area. The kitchen/diner has fully tiled flooring, a useful under stair storage cupboard, radiator, television point, power points and internal door leading into the utility.
Utility
Comprising of a worktop surface with stainless steel sink and drawer, there is allocated space for a washing machine and dryer. The gas fired boiler is wall mounted with housing, tiled flooring continued through from the kitchen, door to side leading out onto the driveway.
First Floor Landing
Doors leading off to the bedrooms and main bathroom. Access to loft via ceiling hatch, radiator and power points.
Bedroom One
A spacious double bedroom with a uPVC double glazed window to front elevation, benefiting from fitted wardrobes with sliding doors to the side of the room. Radiator, television point and power points, door to side leading into the en-suite shower room.
Ensuite
Comprising of a three-piece suite with a low flush WC, wash handbasin and enclosed mains powered shower. There is a frosted window to the side elevation, party tiled walls, chrome ladder style radiator, tiled flooring.
Bedroom Two
uPVC double glazed window to the front elevation, fitted wardrobes to side with sliding doors, radiator, television point, power points.
Bedroom Three
uPVC double glazed window to the rear elevation overlooking the garden, radiator and power points.
Bedroom Four
uPVC double glazed window to the rear elevation, radiator, and power points.
Main Bathroom
Comprising of a three-piece suite with a low flush WC, wash hand basin and bath with overhead mains powered shower. Partly tiled walls, chrome ladder style towel radiator, inset ceiling spotlights, frosted window to the side elevation. Storage cupboard to site housing the hot water tank.
Garden
To the front of the property there is a canopy porch with well maintained front garden with established greenery and a grass lawn with a driveway to the side of the property allowing parking for multiple vehicles which in turn leads to the garage which can be accessed via the up and over door. To the rear of the property, leading through the patio doors there is a paved patio area with decorative railing with steps leading down to the grass lawn which is complete with sleeper borders and is fully enclosed with timber fencing with a side gate accessing the driveway.
