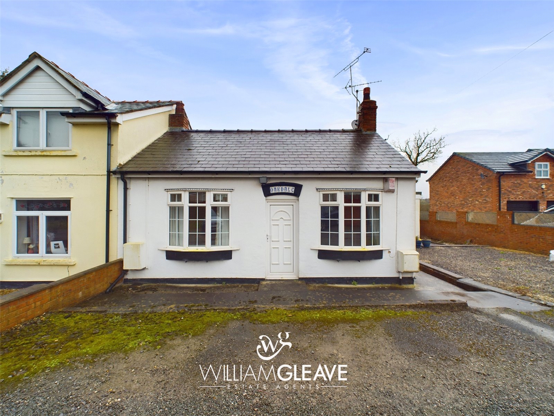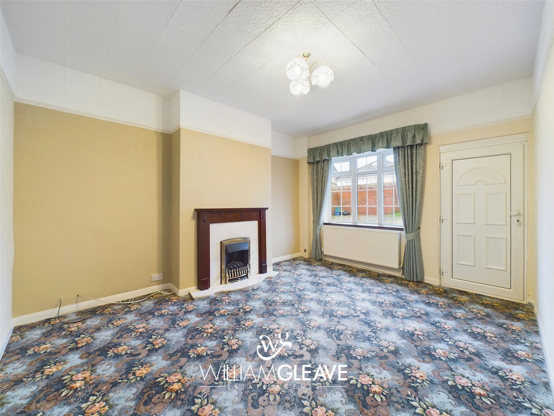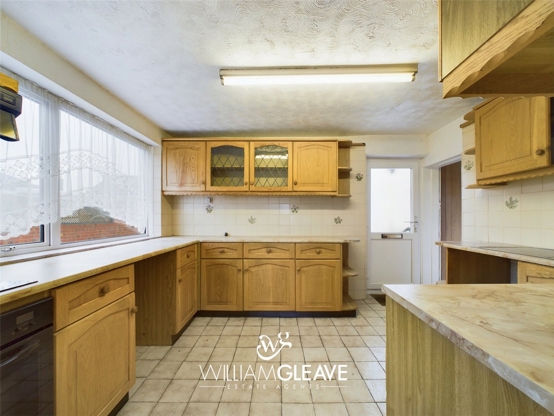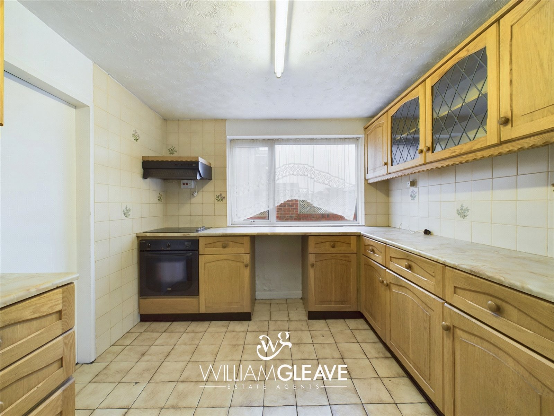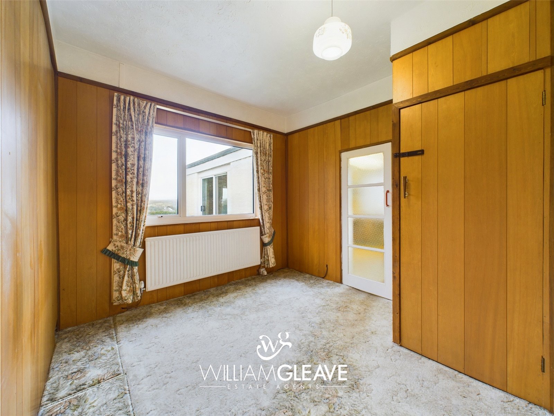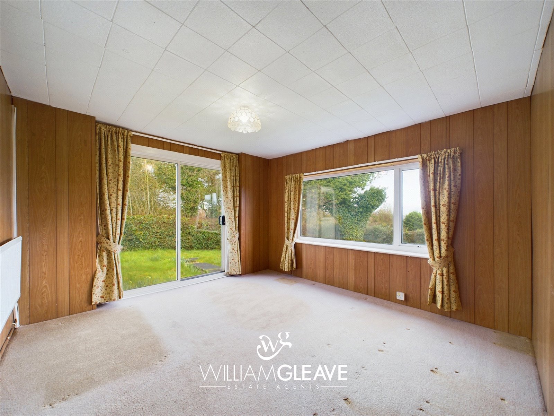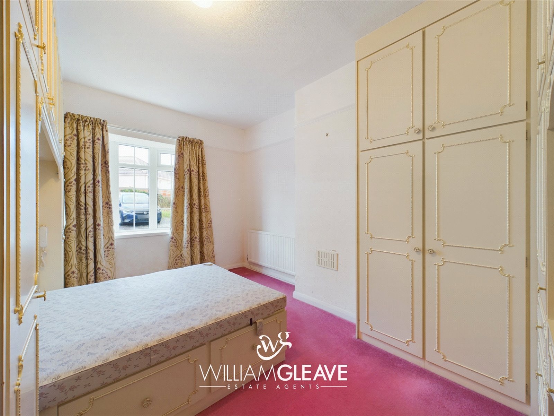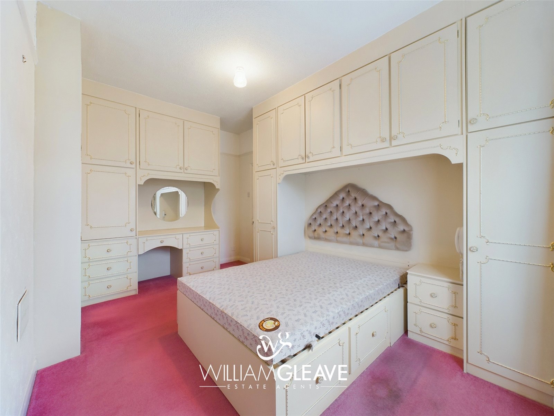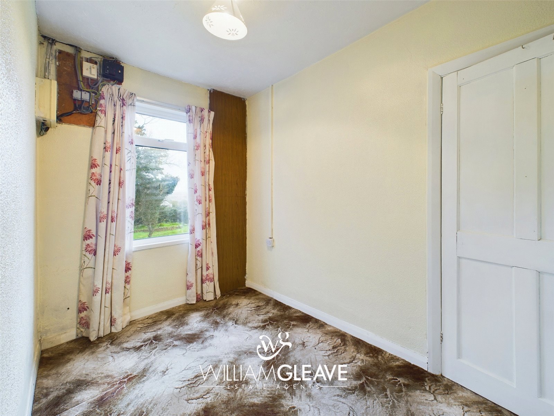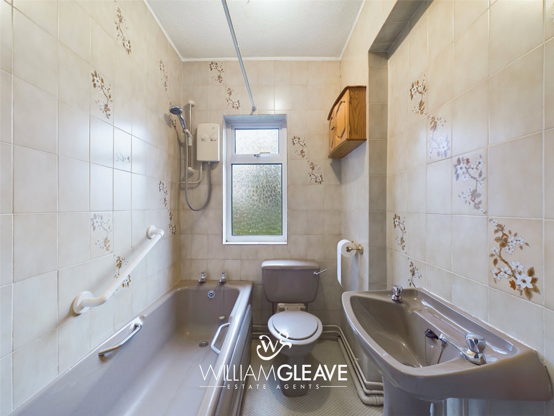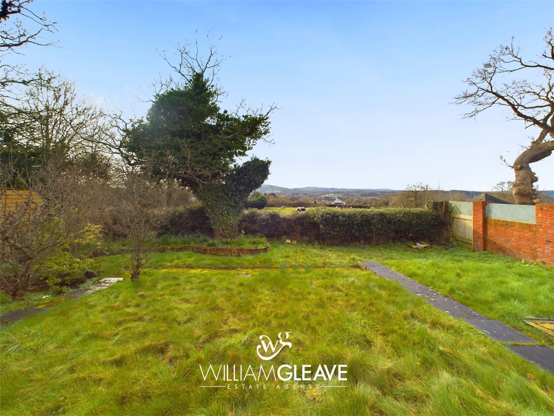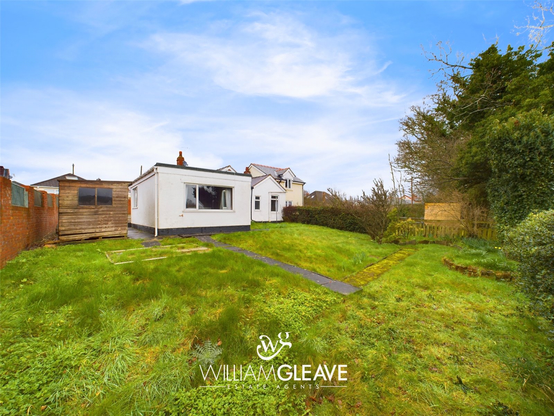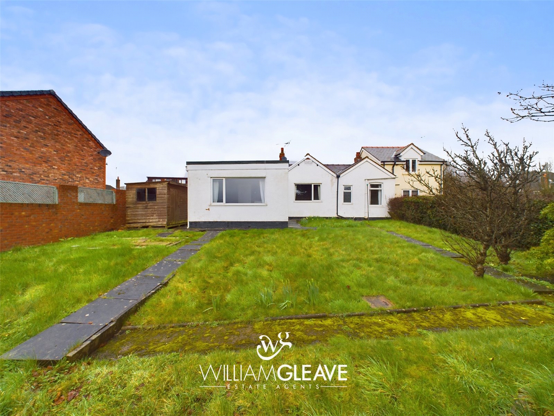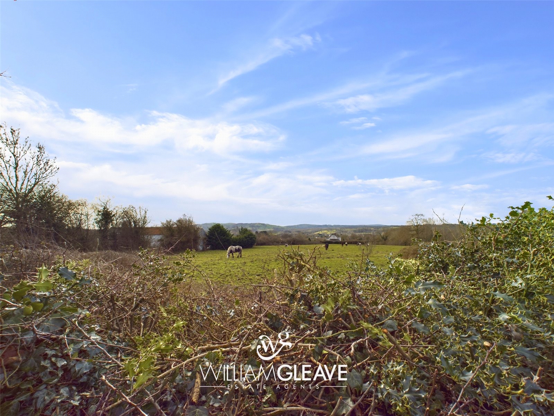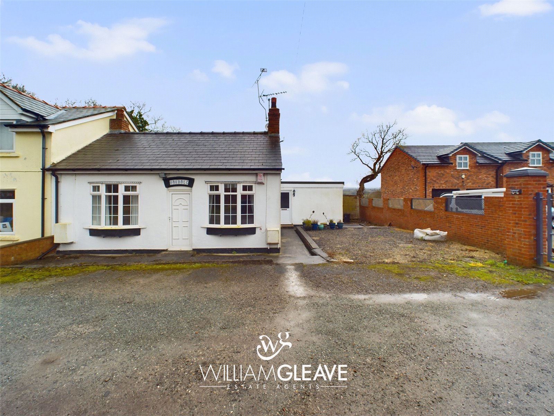Padeswood Road South, Buckley, Flintshire, CH7 2BN
2 Bedroom Semi-Detached Bungalow
£200,000
Offers In The Region Of
Padeswood Road South, Buckley, Flintshire, CH7 2BN
Property Summary
Full Details
Lounge
Feature fireplace complete with gas fire, window to the front elevation, radiator, power points and doors leading onto the bedroom and second reception room.
Kitchen
Fitted wall, drawer and base units with complimentary worktop surface over complete with stainless steel sink and drainer. There are some integrated appliances to include electric hob, oven, extractor fan and there is space for additional white goods. Fully tiled walls and flooring, window to the side elevation, door leading onto the third reception room and uPVC door leading out to the front of the property.
Reception Room Two
Wooden cladded walls, storage cupboard to the side homing the boiler, radiator, power point, window to the rear elevation and door leading onto the kitchen.
Reception Room Three
Wooden cladded walls, radiator to the side, power points, sliding patio doors leading out onto the rear garden and window to the rear elevation.
Bedroom One
Double bedroom, fitted wardrobes, radiator, power points and window to the front elevation.
Bedroom Two
Radiator, power points and window to the rear elevation.
Bathroom
Three piece suite comprising of panel enclosed bath with electric shower, low flush WC and hand wash basin. Fully tiled walls and frosted window to rear elevation.
Externally
To the front of the property there is allocated parking for one vehicle and a gravel section to the side which could be utilised for further parking. The rear garden benefits from an open aspect with views overlooking farmers’ fields and is mostly laid to lawn. The garden is enclosed by a variety of evergreen hedging, timber fencing and brick wall.
Key Features
2 Bedrooms
3 Reception Rooms
1 Bathroom
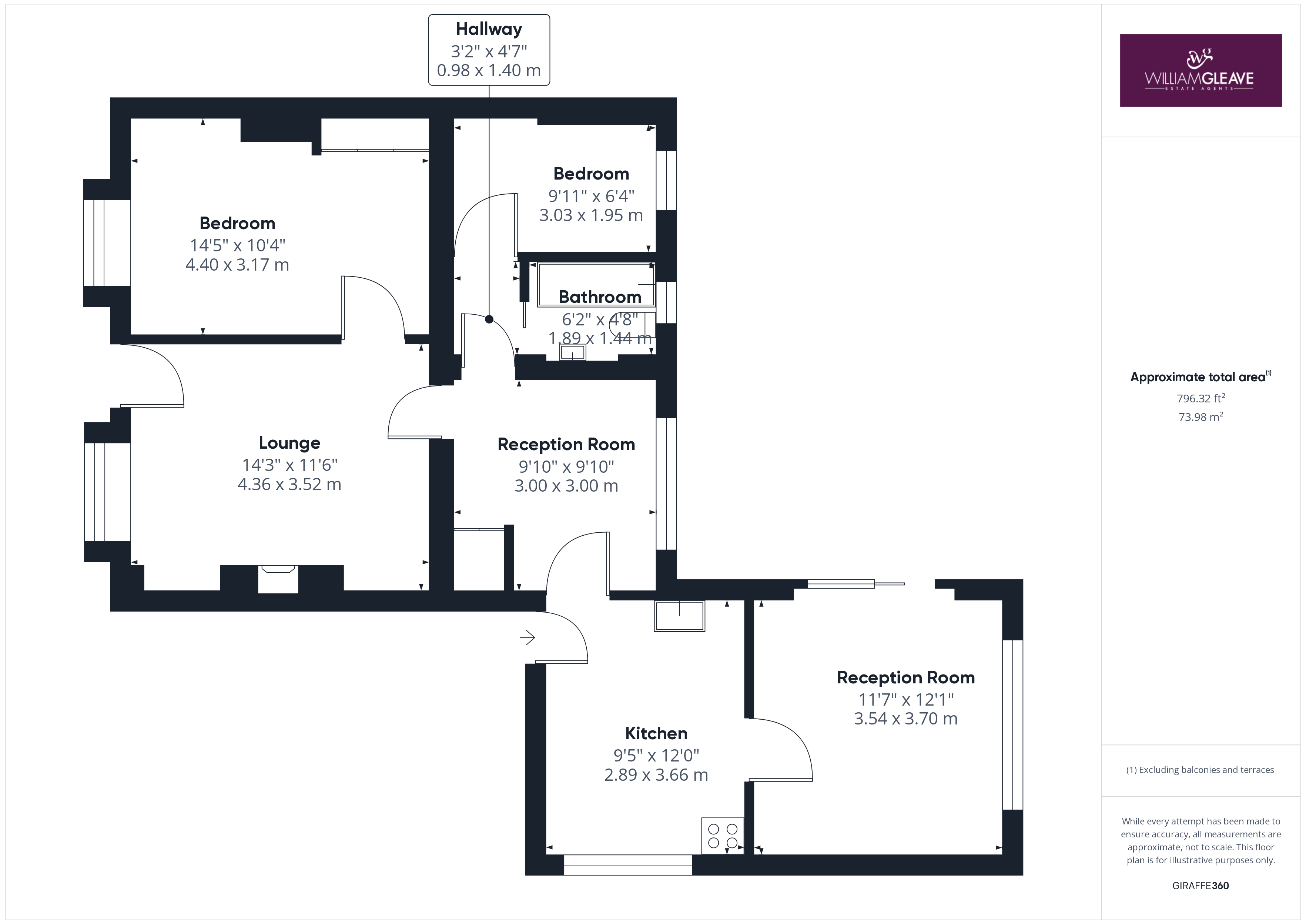

Property Details
No Onward Chain | Open Aspect To The Rear - A two-bedroom semi-detached bungalow situated on the highly sought after Padeswood Road South, a short distance from Buckley Town Centre and ideally located within close proximity of main commuter links such as the A55 Expressway. In brief, the property comprises of; lounge with feature fire, fitted kitchen benefitting from some integrated appliances, two further reception rooms, two bedrooms (one of which is a double with fitted wardrobes) and bathroom complete with three-piece suite. Externally, to the front of the property there is allocated parking for one vehicle and a gravel section to the side which could be utilised for further parking. The rear garden benefits from an open aspect with views overlooking farmers’ fields and is mostly laid to lawn. The garden is enclosed by a variety of evergreen hedging, timber fencing and brick wall. Viewing is highly recommended.
Lounge
Feature fireplace complete with gas fire, window to the front elevation, radiator, power points and doors leading onto the bedroom and second reception room.
Kitchen
Fitted wall, drawer and base units with complimentary worktop surface over complete with stainless steel sink and drainer. There are some integrated appliances to include electric hob, oven, extractor fan and there is space for additional white goods. Fully tiled walls and flooring, window to the side elevation, door leading onto the third reception room and uPVC door leading out to the front of the property.
Reception Room Two
Wooden cladded walls, storage cupboard to the side homing the boiler, radiator, power point, window to the rear elevation and door leading onto the kitchen.
Reception Room Three
Wooden cladded walls, radiator to the side, power points, sliding patio doors leading out onto the rear garden and window to the rear elevation.
Bedroom One
Double bedroom, fitted wardrobes, radiator, power points and window to the front elevation.
Bedroom Two
Radiator, power points and window to the rear elevation.
Bathroom
Three piece suite comprising of panel enclosed bath with electric shower, low flush WC and hand wash basin. Fully tiled walls and frosted window to rear elevation.
Externally
To the front of the property there is allocated parking for one vehicle and a gravel section to the side which could be utilised for further parking. The rear garden benefits from an open aspect with views overlooking farmers’ fields and is mostly laid to lawn. The garden is enclosed by a variety of evergreen hedging, timber fencing and brick wall.
