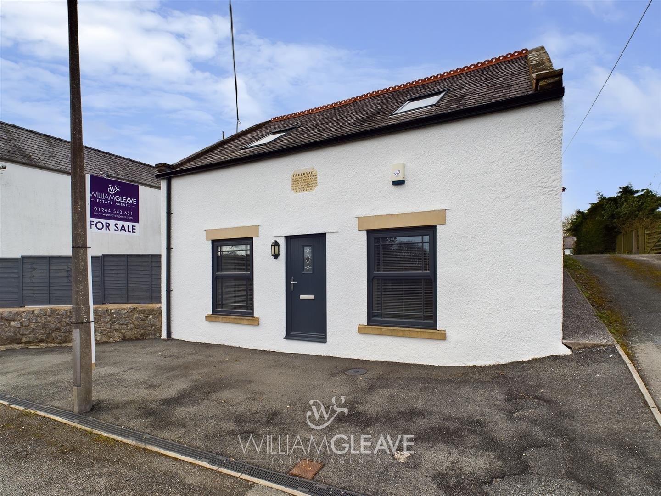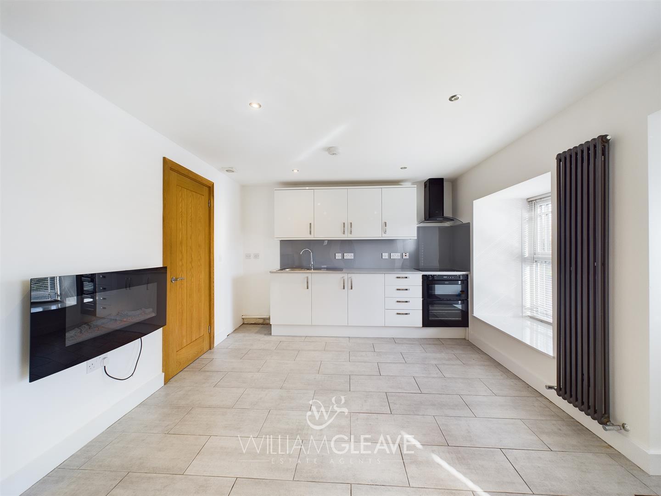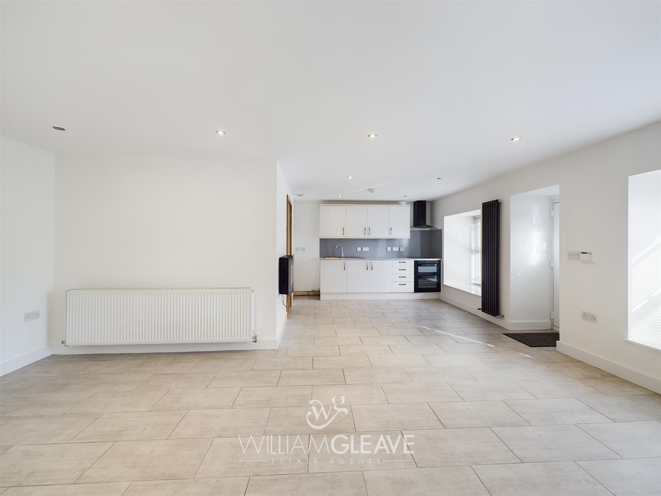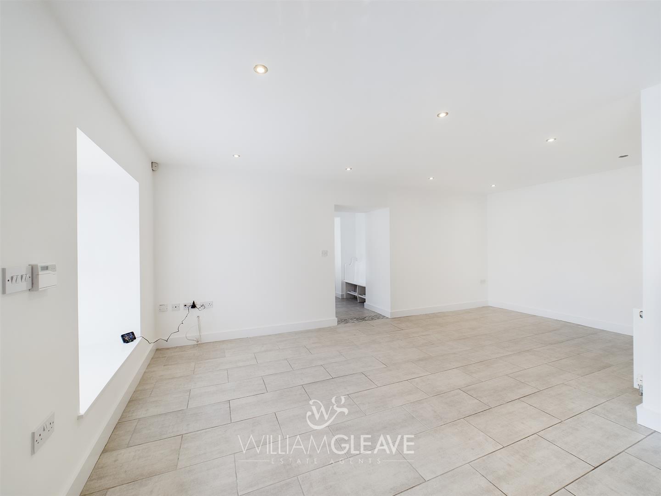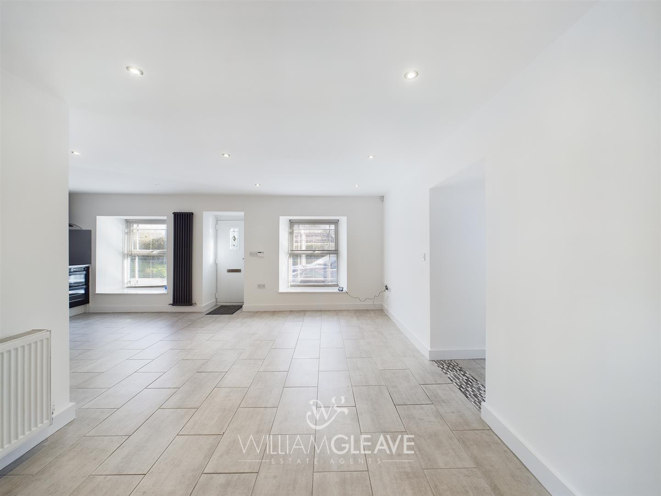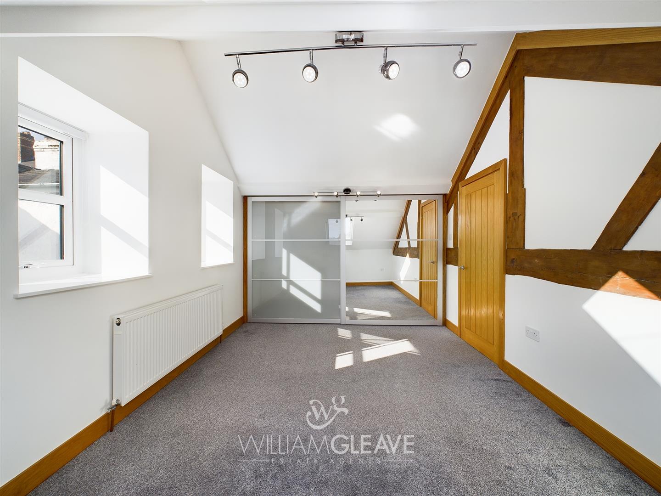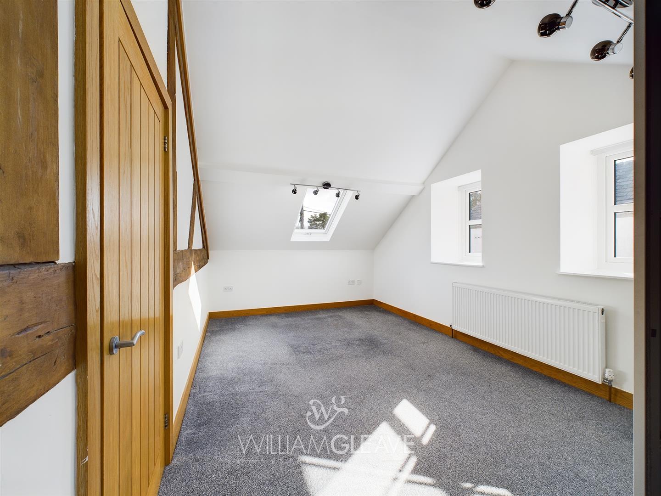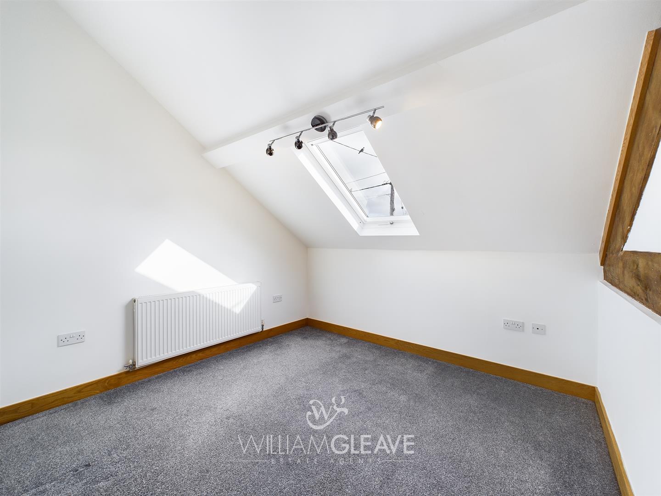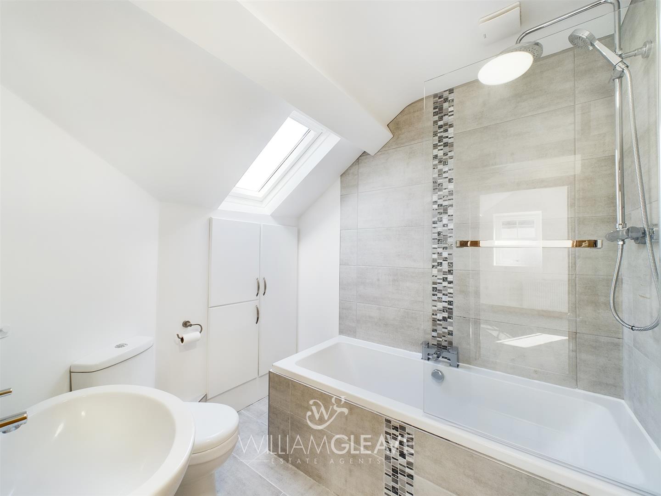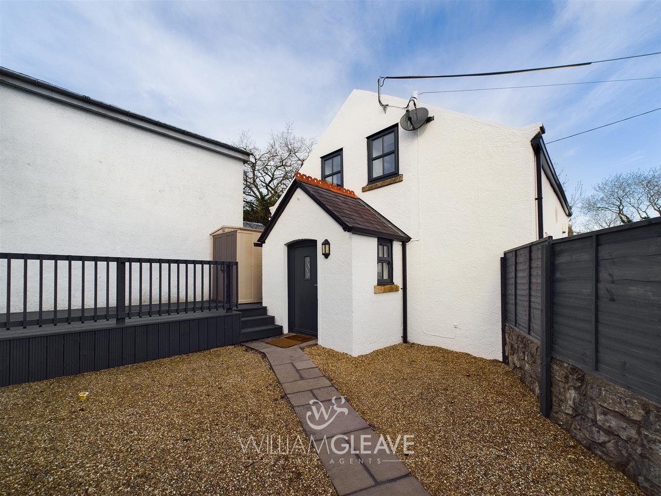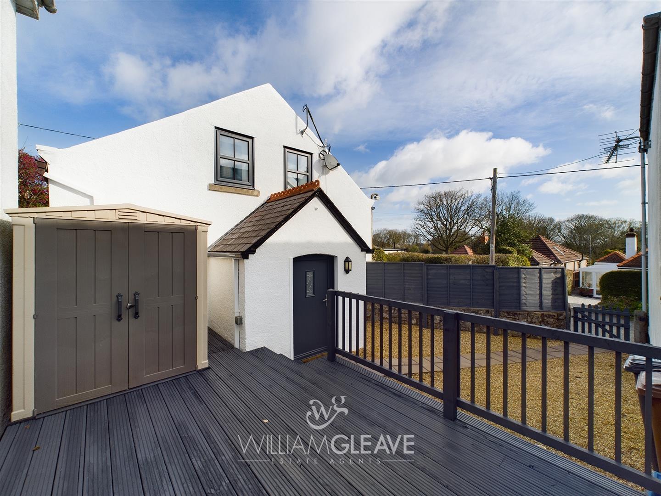Pen Y Fron Road, Pantymwyn, Mold
2 Bedroom Detached House
£220,000
OIRO
Pen Y Fron Road, Pantymwyn, Mold
Property Features
- Sought After Village Location
- Modern Converted Chapel
- Open Plan Living
- Cloakroom/WC, Utility Cupboard
- Two Bedrooms & Bathroom
- Parking & Low Maintenance Garden
Property Summary
Full Details
Side Porch
Accessed via the side garden, entering through the composite door, there is a window to the side and opening into the open plan living area.
Open Plan Living
A spacious open plan kitchen/living area offering ample space for a dining table and living room furniture, benefitting from being a light and airy space with two uPVC double glazed windows to the front elevation. The kitchen is fitted with wall, base and drawer units, quartz worktop surface, inset stainless steel sink with drainer and chrome mixer tap. There are some integrated appliances to include an electric hob, extractor hood and oven/grill. There is additional space for a free standing fridge freezer. The floor is tiled throughout, oak veneer door leading into the inner hallway, vertical wall radiator, feature electric fire, radiator, television point, power points, inset spotlights.
Inner Hallway
Turned staircase rising to the first floor, door to side into the wc and door to opposite site to under-stairs utility cupboard with space and plumbing for white goods.
WC
Comprising of a low flush wc and wash hand basin with a chrome ladder style radiator and tiled flooring.
First Floor Landing
Oak veneer doors lead off to the bedrooms and bathroom, frosted window to the rear elevation.
Bedroom One
A good sized double bedroom with a spacious fitted wardrobe offering plenty of storage space. There are two windows to the side elevation and Velux window creating a light and airy space. Radiator, power points.
Bedroom Two
Double bedroom with feature exposed beams, Velux window, radiator and power points.
Bathroom
A modern bathroom with three-piece suite comprising of a low flush wc, wash hand basin, enclosed bath with chrome mixer tap, overhead rainfall shower and glass screen. Partly tiled walls, tiled flooring, chrome ladder style towel radiator, Velux window, wall mounted mirror. Cupboard to side housing hot water tank.
Externally
Outside there is parking for two cars and to the side a low maintenance garden with gravelled area and raised timber decked seating area with shed, enclosed by a low wall, timber fencing and gate
We Can Help
William Gleave Estate Agents are one of the leading independent, respected estate agents in North Wales. Whether you are thinking of selling, renting, buying or just need some friendly advice, William Gleave are here to help. We understand the process can be daunting however, if you’re a first-time buyer or an experienced landlord, our experienced teams are here to ensure everything runs smoothly. Call us today on 01244 543 651
Key Features
2 Bedrooms
1 Reception Room
1 Bathroom
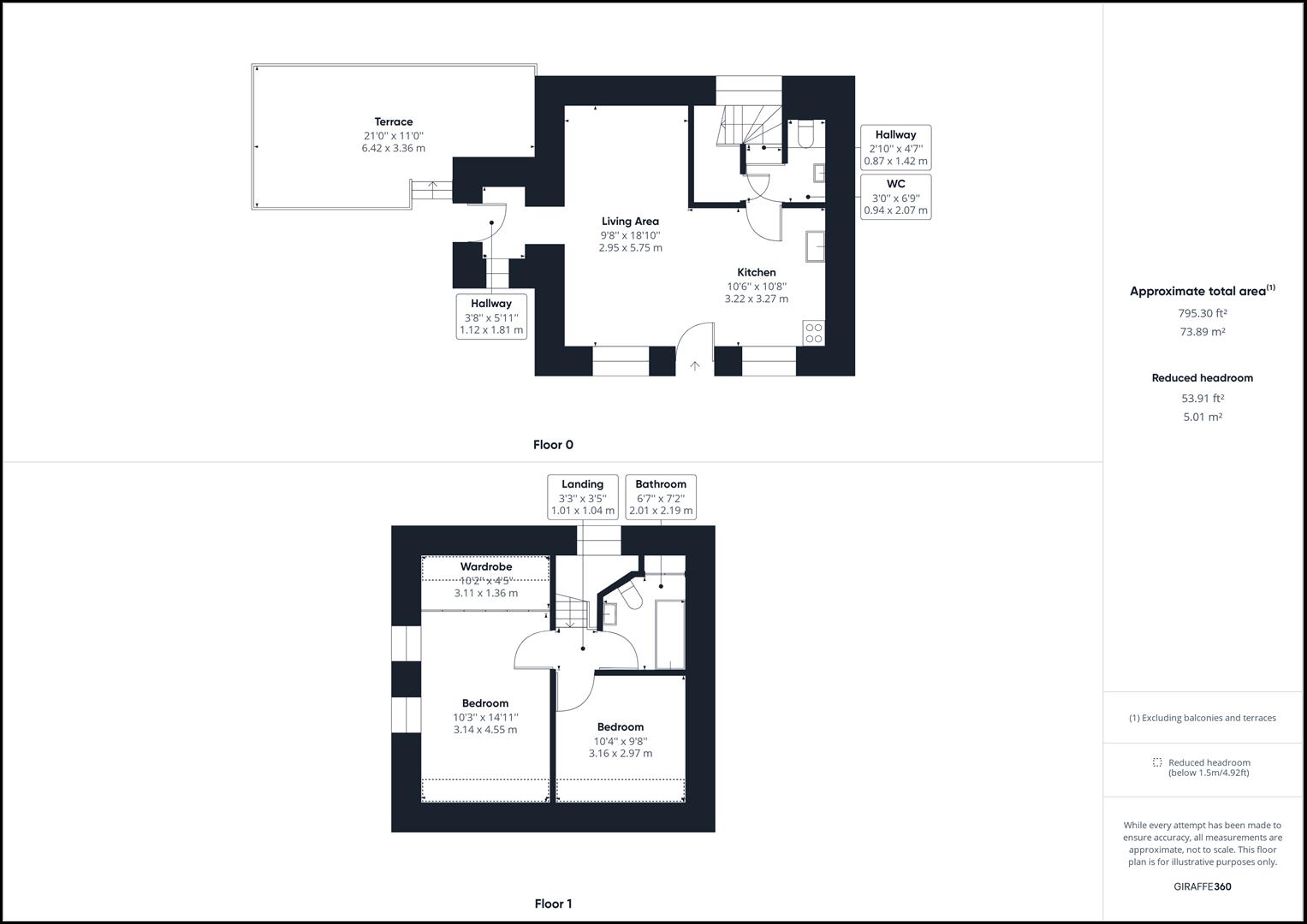

Property Details
NO ONWARD CHAIN | SOUGHT AFTER VILLAGE LOCATION - Situated on the sought after Pen Y Fron Road, in the semi-rural village of Pantymwyn. Tabernacle Chapel is a charming two bedroom converted chapel which has undergone a period of modernisation and is finished to a high standard throughout. In brief the property comprises of an open plan kitchen with integrated oven and hob, spacious living/diner, side porch, cloakroom/wc and utility cupboard. To the first floor there are two double bedrooms, spacious fitted wardrobes to the main bedroom and modern bathroom with three piece suite. Outside there is parking for two cars and to the side a low maintenance garden with gravelled area and raised timber decked seating area with shed, enclosed by a low wall, timber fencing and gate. Viewing highly recommended.
Side Porch
Accessed via the side garden, entering through the composite door, there is a window to the side and opening into the open plan living area.
Open Plan Living
A spacious open plan kitchen/living area offering ample space for a dining table and living room furniture, benefitting from being a light and airy space with two uPVC double glazed windows to the front elevation. The kitchen is fitted with wall, base and drawer units, quartz worktop surface, inset stainless steel sink with drainer and chrome mixer tap. There are some integrated appliances to include an electric hob, extractor hood and oven/grill. There is additional space for a free standing fridge freezer. The floor is tiled throughout, oak veneer door leading into the inner hallway, vertical wall radiator, feature electric fire, radiator, television point, power points, inset spotlights.
Inner Hallway
Turned staircase rising to the first floor, door to side into the wc and door to opposite site to under-stairs utility cupboard with space and plumbing for white goods.
Wc
Comprising of a low flush wc and wash hand basin with a chrome ladder style radiator and tiled flooring.
First Floor Landing
Oak veneer doors lead off to the bedrooms and bathroom, frosted window to the rear elevation.
Bedroom One
A good sized double bedroom with a spacious fitted wardrobe offering plenty of storage space. There are two windows to the side elevation and Velux window creating a light and airy space. Radiator, power points.
Bedroom Two
Double bedroom with feature exposed beams, Velux window, radiator and power points.
Bathroom
A modern bathroom with three-piece suite comprising of a low flush wc, wash hand basin, enclosed bath with chrome mixer tap, overhead rainfall shower and glass screen. Partly tiled walls, tiled flooring, chrome ladder style towel radiator, Velux window, wall mounted mirror. Cupboard to side housing hot water tank.
Externally
Outside there is parking for two cars and to the side a low maintenance garden with gravelled area and raised timber decked seating area with shed, enclosed by a low wall, timber fencing and gate
We Can Help
William Gleave Estate Agents are one of the leading independent, respected estate agents in North Wales. Whether you are thinking of selling, renting, buying or just need some friendly advice, William Gleave are here to help. We understand the process can be daunting however, if you’re a first-time buyer or an experienced landlord, our experienced teams are here to ensure everything runs smoothly. Call us today on 01244 543 651
