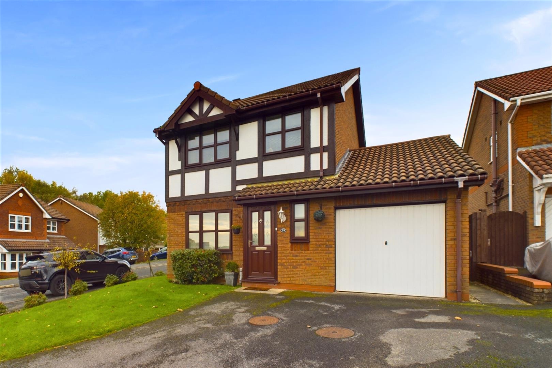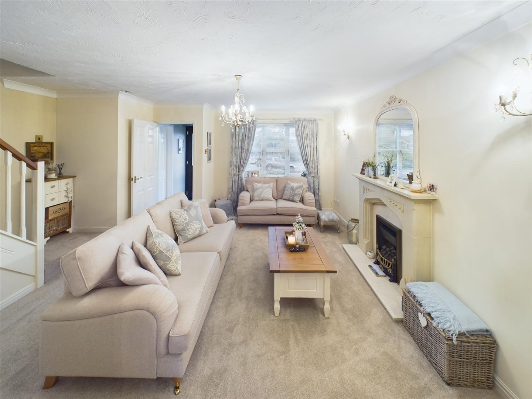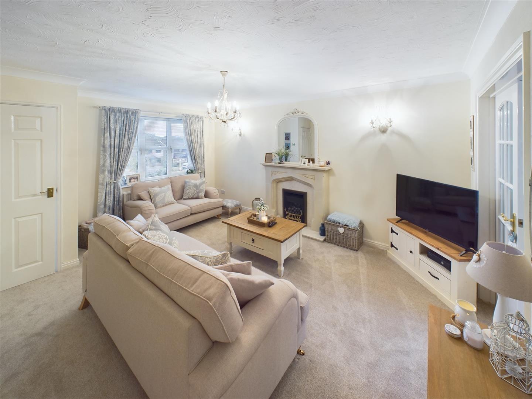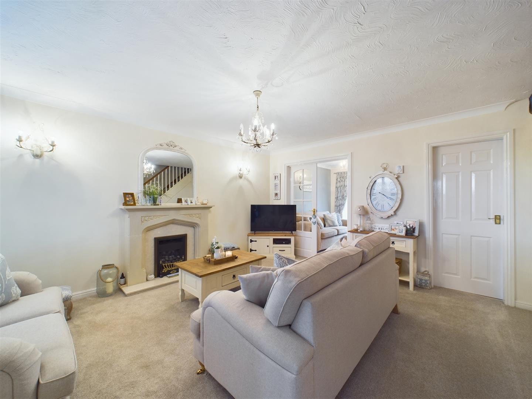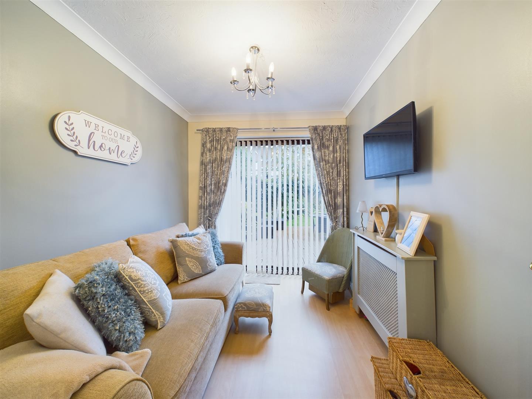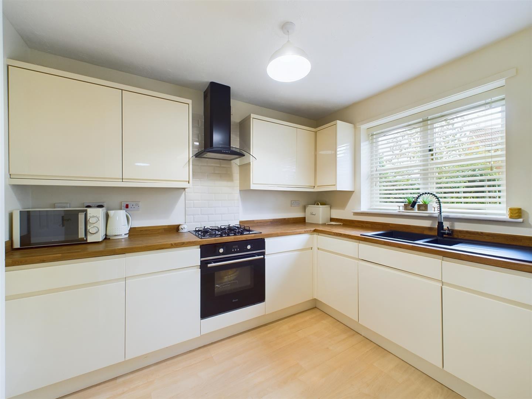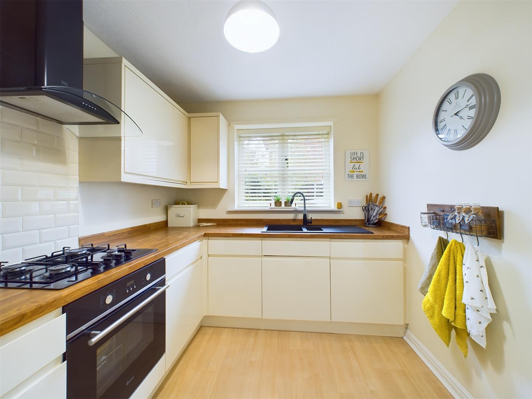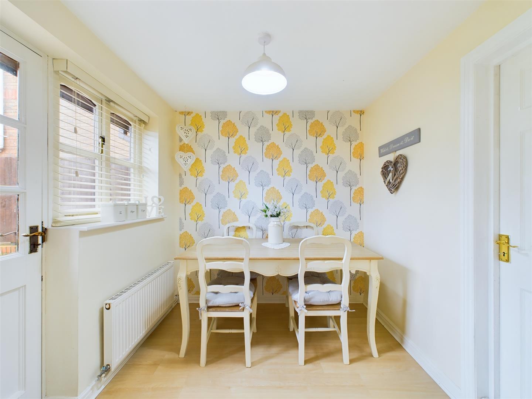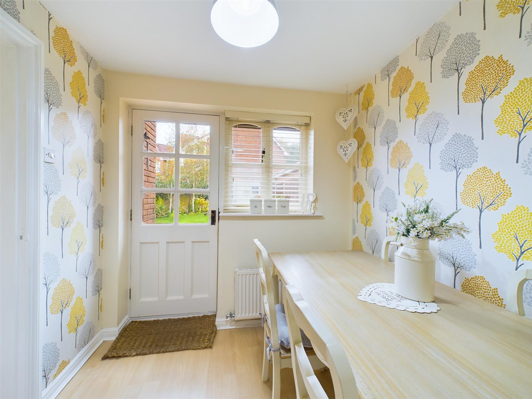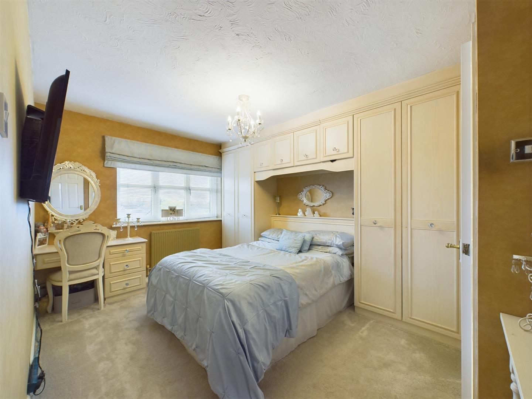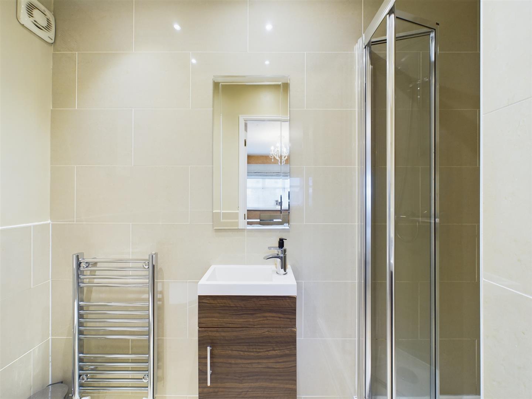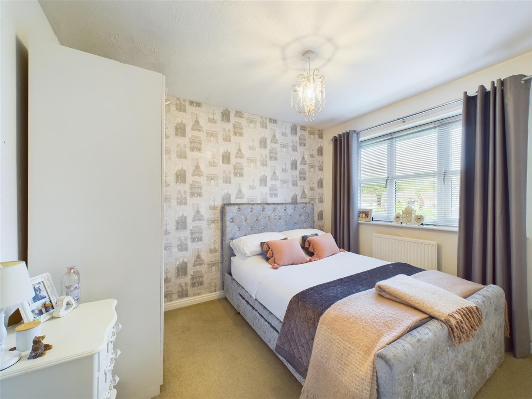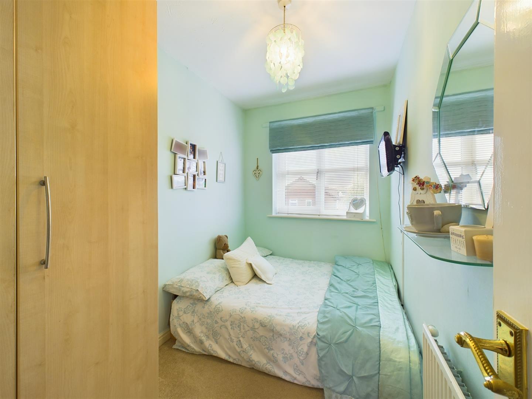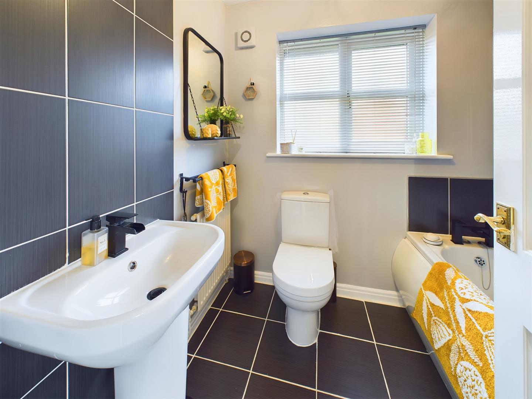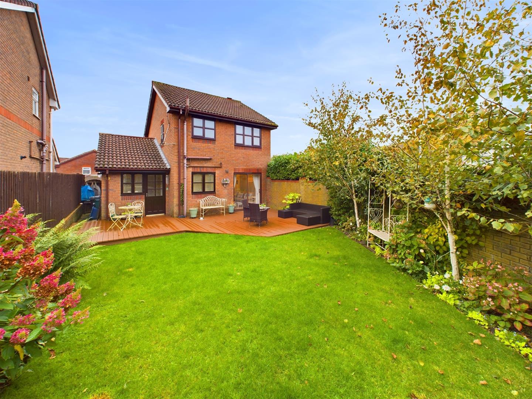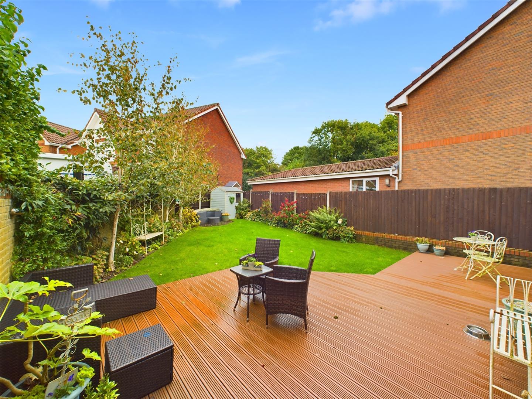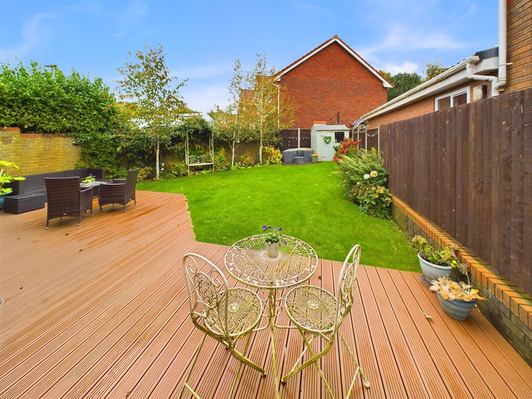Rhuddlan Road, Buckley
3 Bedroom House
£280,000
Offers In The Region Of
Rhuddlan Road, Buckley
Property Features
- SOUGHT AFTER ESTATE
- CORNER PLOT
- WELL PRESENTED THROUGHOUT
- LIVING ROOM, SNUG, KITCHEN & DINING ROOM
- MAIN BEDROOM WITH EN SUITE
- LANDSCAPED REAR GARDEN
- VIEWING IS HIGHLY RECOMMENDED
Property Summary
Full Details
Entrance Hall
Leading through the front door, there is a window to the side, door to the cloakroom/wc and door to the living room.
WC
Frosted window to the front elevation,, radiator, low flush wc and wash hand basin.
Living Room
A spacious living room with a double glazed window to the front elevation, feature fireplace, radiator, power points, television point. Stairs rising to the first floor, glazed double doors to the rear open through to the snug and a door leads into the kitchen.
Snug
Currently used as a snug with sliding patio doors opening out onto the decked patio area, radiator and power points.
Kitchen
A handleless modern fitted kitchen comprising from wall, base and drawer units with complementary wood effect worktop surface, inset sink with drainer and mixer tap. There are integrated appliances to include a gas hob, cooker hood and oven. There is a window to the rear elevation, useful under stairs storage cupboard, laminate flooring, power points, door to side leading into the dining room.
Dining Room
A versatile space with an integral door leading into the garage and a door leading out to the garden, there is ample space for a dining table and benefits from being light and airy with a window to the rear elevation. Wood effect laminate flooring, radiator to side.
First Floor Landing
Window to the side elevation, storage cupboard, power points, access to the loft via a ceiling hatch.
Bedroom One
uPVC double glazed window to the front elevation, fitted wardrobes and overbed storage, radiator, power points, door to side leading into the en suite.
En Suite
Modern suite comprising of wash basin with mixer tap and vanity unit, mains powered shower, low level WC, partly tiled walls and chrome ladder style radiator.
Bedroom Two
A double bedroom with a window to the rear elevation, radiator and power points.
Bedroom Three
A good sized third bedroom with a window to the front elevation, radiator and power points.
Bathroom
Three-piece suite comprising of a panel enclosed bath with electric shower over and screen, low flush wc and wash hand basin. Partly tiled walls, radiator, window to the rear elevation.
Garage
Accessed via the up and over door from the driveway, the garage is complete with power and lighting and benefits from an integral door.
Externally
Outside there is off road parking to the front, landscaped lawn, garage and to the rear a well maintained garden with timber decked patio area and grass lawn with well stocked borders. The garden is the perfect spot for relaxing over the summer months offering a sunny aspect and is fully enclosed with access to to the side of the property via a timber gate.
We Can Help
William Gleave Estate Agents are one of the leading independent, respected estate agents in North Wales. Whether you are thinking of selling, renting, buying or just need some friendly advice, William Gleave are here to help. We understand the process can be daunting however, if you’re a first-time buyer or an experienced landlord, our experienced teams are here to ensure everything runs smoothly. Call us today on 01244 543 651!
Key Features
3 Bedrooms
1 Reception Room
1 Bathroom
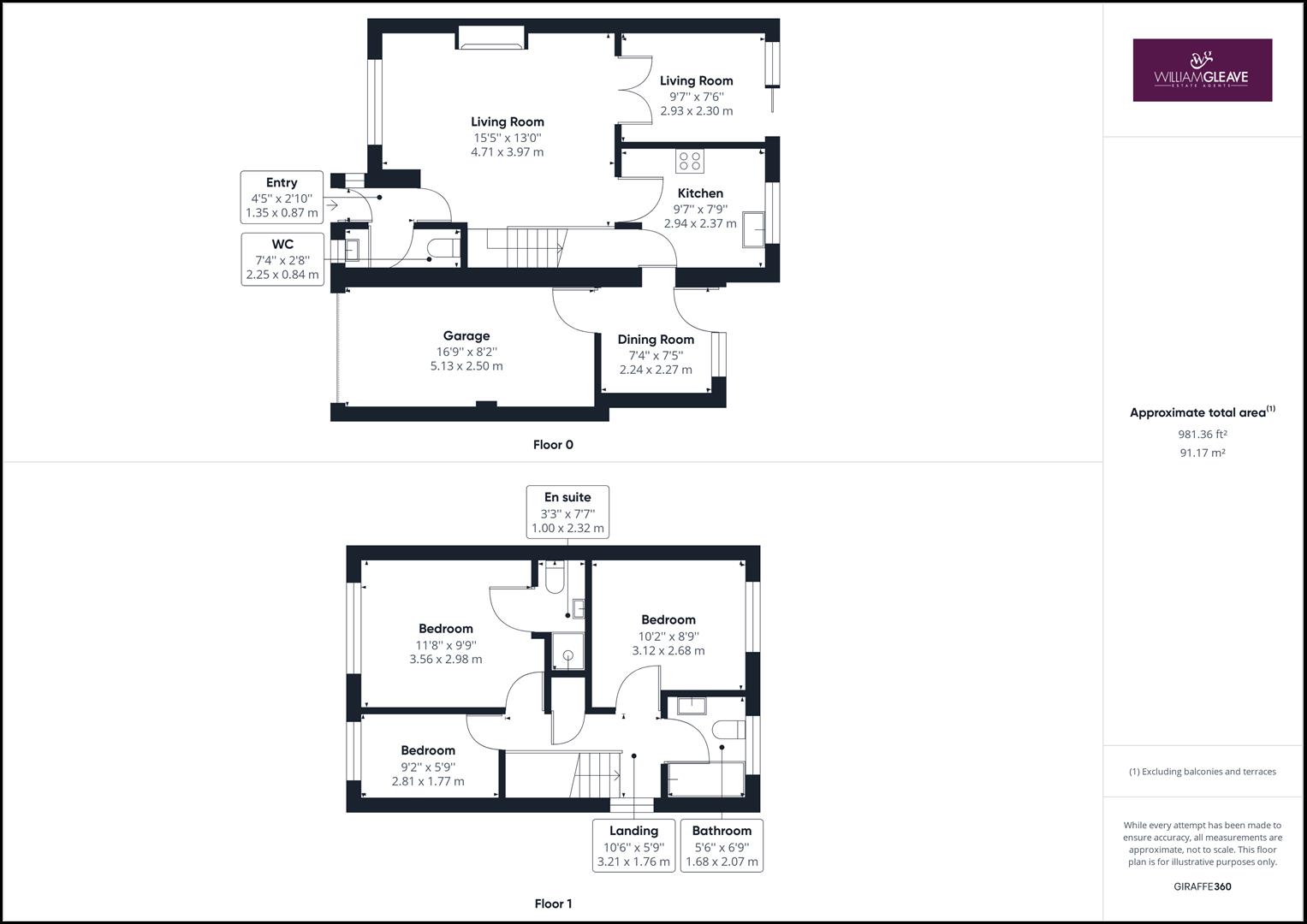

Property Details
SOUGHT AFTER RESIDENTIAL ESTATE | WELL PRESENTED THROUGHOUT | CORNER PLOT - A well presented and spacious three bedroom detached family home situated on the much sought after St Matthews Estate in Buckley. A fantastic location for transport links offering easy access to the A55 Expressway whilst also being a short distance to Buckley Town Centre. In brief the property comprises of; Entrance hall, WC, spacious living room with feature fireplace, snug with patio doors opening onto the decked patio, modern kitchen and dining room. To the first floor there are three bedrooms, modern en suite to the main bedroom and family bathroom with three-piece suite. Outside there is off road parking to the front, landscaped lawn, garage and to the rear a well maintained garden with timber decked patio area and grass lawn with well stocked borders. The garden is the perfect spot for relaxing over the summer months offering a sunny aspect and is fully enclosed with access to to the side of the property via a timber gate.
Entrance Hall
Leading through the front door, there is a window to the side, door to the cloakroom/wc and door to the living room.
Wc
Frosted window to the front elevation,, radiator, low flush wc and wash hand basin.
Living Room
A spacious living room with a double glazed window to the front elevation, feature fireplace, radiator, power points, television point. Stairs rising to the first floor, glazed double doors to the rear open through to the snug and a door leads into the kitchen.
Snug
Currently used as a snug with sliding patio doors opening out onto the decked patio area, radiator and power points.
Kitchen
A handleless modern fitted kitchen comprising from wall, base and drawer units with complementary wood effect worktop surface, inset sink with drainer and mixer tap. There are integrated appliances to include a gas hob, cooker hood and oven. There is a window to the rear elevation, useful under stairs storage cupboard, laminate flooring, power points, door to side leading into the dining room.
Dining Room
A versatile space with an integral door leading into the garage and a door leading out to the garden, there is ample space for a dining table and benefits from being light and airy with a window to the rear elevation. Wood effect laminate flooring, radiator to side.
First Floor Landing
Window to the side elevation, storage cupboard, power points, access to the loft via a ceiling hatch.
Bedroom One
uPVC double glazed window to the front elevation, fitted wardrobes and overbed storage, radiator, power points, door to side leading into the en suite.
En Suite
Modern suite comprising of wash basin with mixer tap and vanity unit, mains powered shower, low level WC, partly tiled walls and chrome ladder style radiator.
Bedroom Two
A double bedroom with a window to the rear elevation, radiator and power points.
Bedroom Three
A good sized third bedroom with a window to the front elevation, radiator and power points.
Bathroom
Three-piece suite comprising of a panel enclosed bath with electric shower over and screen, low flush wc and wash hand basin. Partly tiled walls, radiator, window to the rear elevation.
Garage
Accessed via the up and over door from the driveway, the garage is complete with power and lighting and benefits from an integral door.
Externally
Outside there is off road parking to the front, landscaped lawn, garage and to the rear a well maintained garden with timber decked patio area and grass lawn with well stocked borders. The garden is the perfect spot for relaxing over the summer months offering a sunny aspect and is fully enclosed with access to to the side of the property via a timber gate.
We Can Help
William Gleave Estate Agents are one of the leading independent, respected estate agents in North Wales. Whether you are thinking of selling, renting, buying or just need some friendly advice, William Gleave are here to help. We understand the process can be daunting however, if you’re a first-time buyer or an experienced landlord, our experienced teams are here to ensure everything runs smoothly. Call us today on 01244 543 651!
