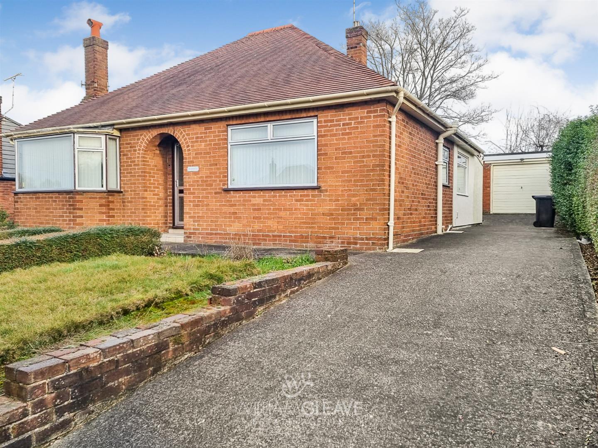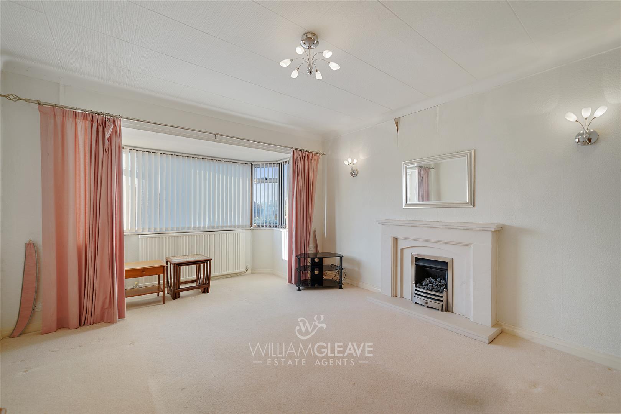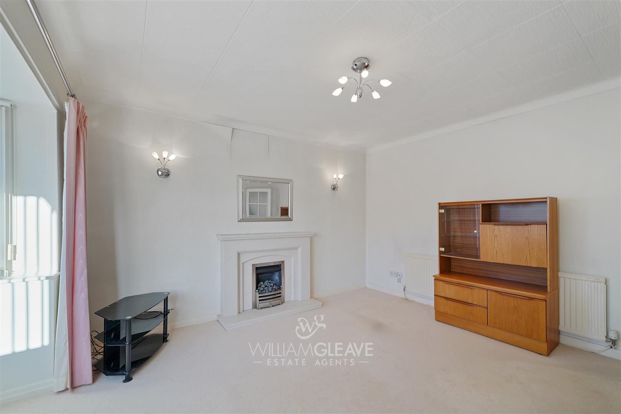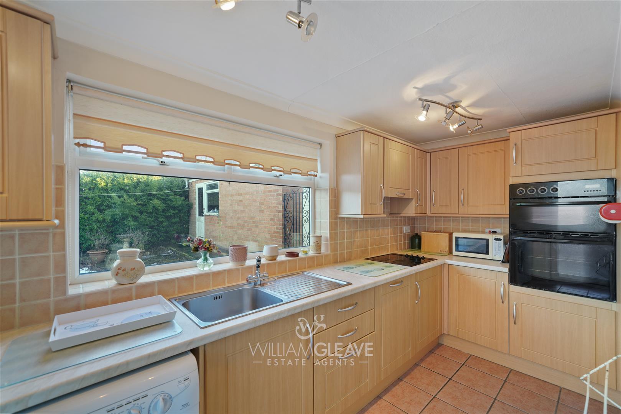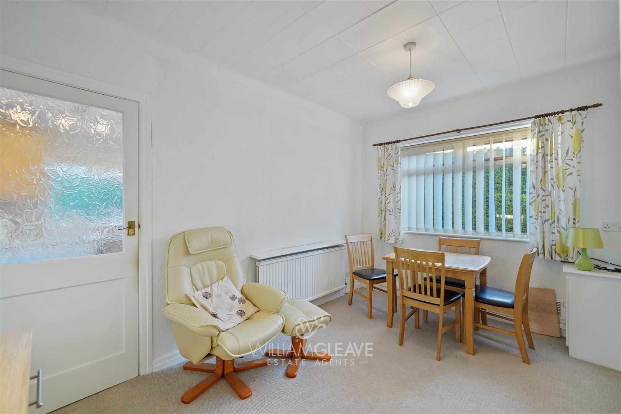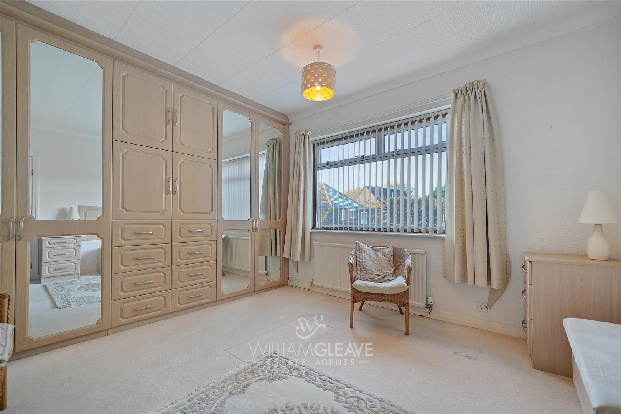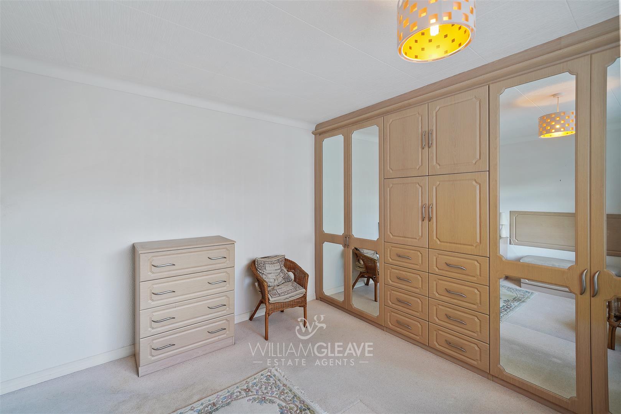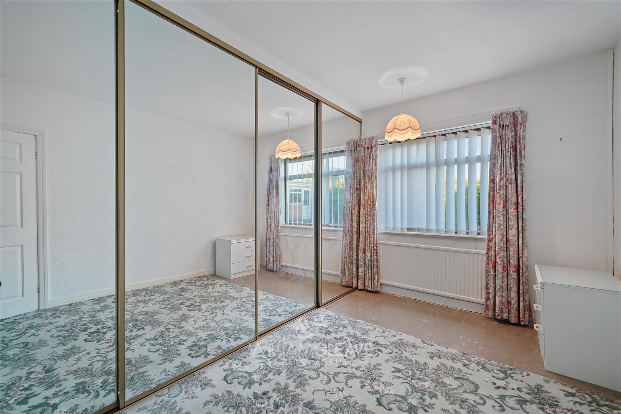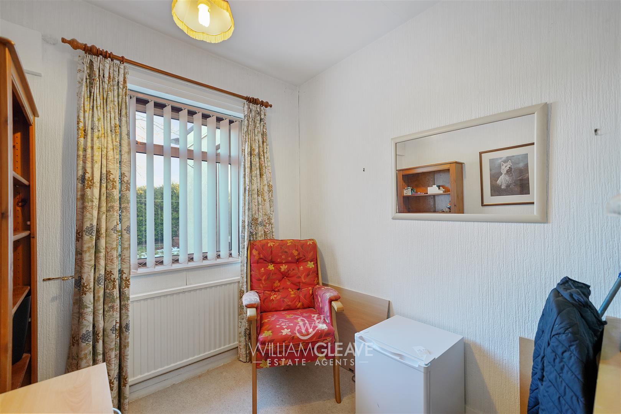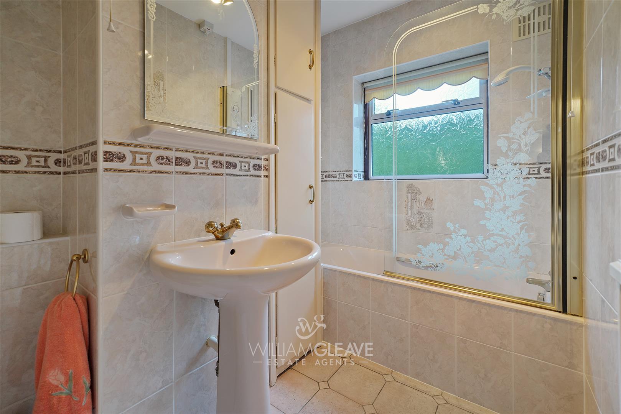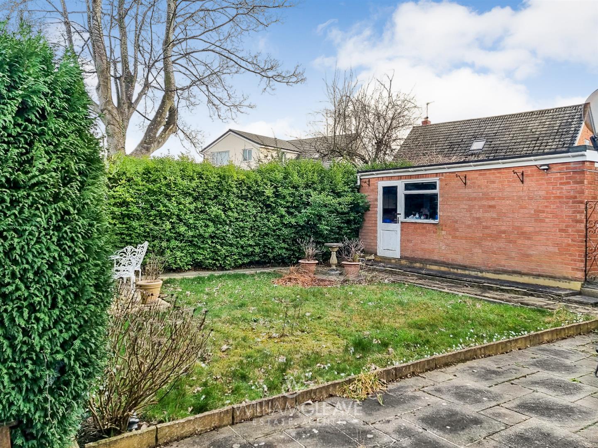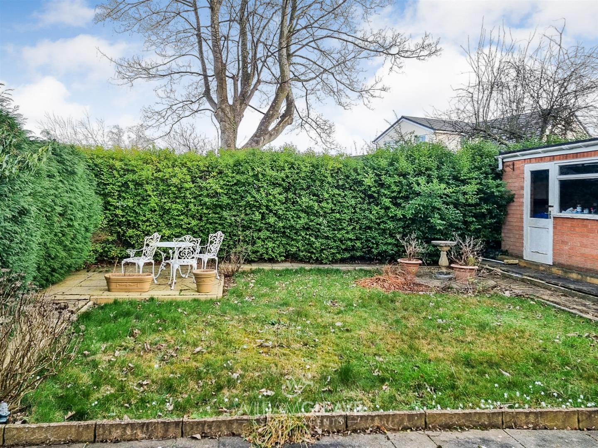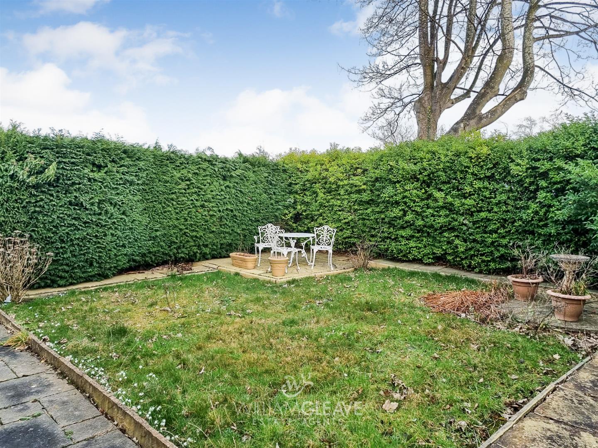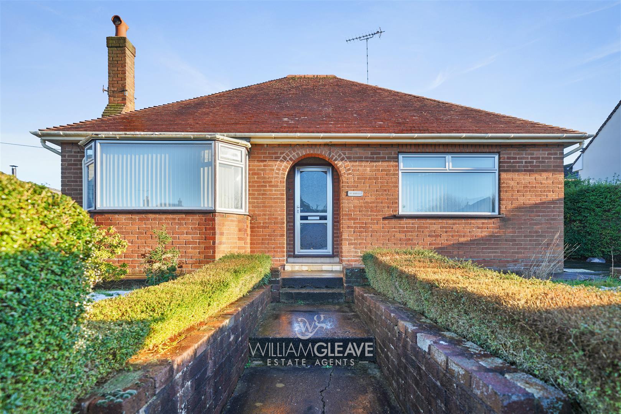Richmond Road, Connah’s Quay, Deeside
3 Bedroom Detached Bungalow
£230,000
Offers Over
Richmond Road, Connah’s Quay, Deeside
Property Features
- NO ONWARD CHAIN
- THREE BEDROOMS
- TWO RECEPTION ROOMS
- WALKING DISTANCE TO WEPRE PARK
- OFF ROAD PARKING AND DETACHED GARAGE
- COUNCIL TAX BAND - E
Property Summary
We are pleased to market this well presented three bedroom detached bungalow. The property needs slightly updating and is being sold with No Onward Chain. The property is in a popular residential area of Connah's Quay and is within a stones throw from Wepre Park. A viewing is highly recommended to appreciate what it has to offer.
In brief the accommodation affords; Entrance hall, lounge, kitchen, dining room, three bedrooms and family bathroom. Front and rear gardens, driveway and detached garage
Full Details
Entrance Hall
Double glazed door into hall, loft access, radiator, power points and doors to rooms off
Lounge
Double glazed bay window to the front elevation, feature fireplace, radiator and power points
Kitchen
Having a range of wall and base units with complementary worktop surfaces over, stainless steel sink with drainer and mixer tap, double eye-level oven with separate hob, space for washing machine and fridge. Integrated dishwasher, tiled floor, part tiled walls, double glazed window to the rear elevation and double glazed door to the garden
Dining Room
Double glazed window to the side elevation, radiator, wall mounted gas heater and power points
Bedroom One
Double glazed window to the front elevation, fitted wardrobes with matching chest of drawers, bedside tables and headboard. Radiator and power points
Bedroom Two
Double glazed window to the front elevation, fitted mirrored wardrobes with sliding doors, radiator and power points
Bedroom Three
Double glazed window to the rear elevation, radiator and power points
Bathroom
Panelled bath with shower over, low level WC, pedestal wash hand basin, fitted storage cupboard with radiator, tiled walls, tiled floor and double glazed frosted window
Externally
To the front of the property there are steps leading to the front entrance, the garden is mainly laid to lawn. There is a driveway providing off road parking leading to the detached garage. The garden to the rear is enclosed and is mainly laid to lawn with a patio area enclosed via hedging
Key Features
3 Bedrooms
2 Reception Rooms
1 Bathroom
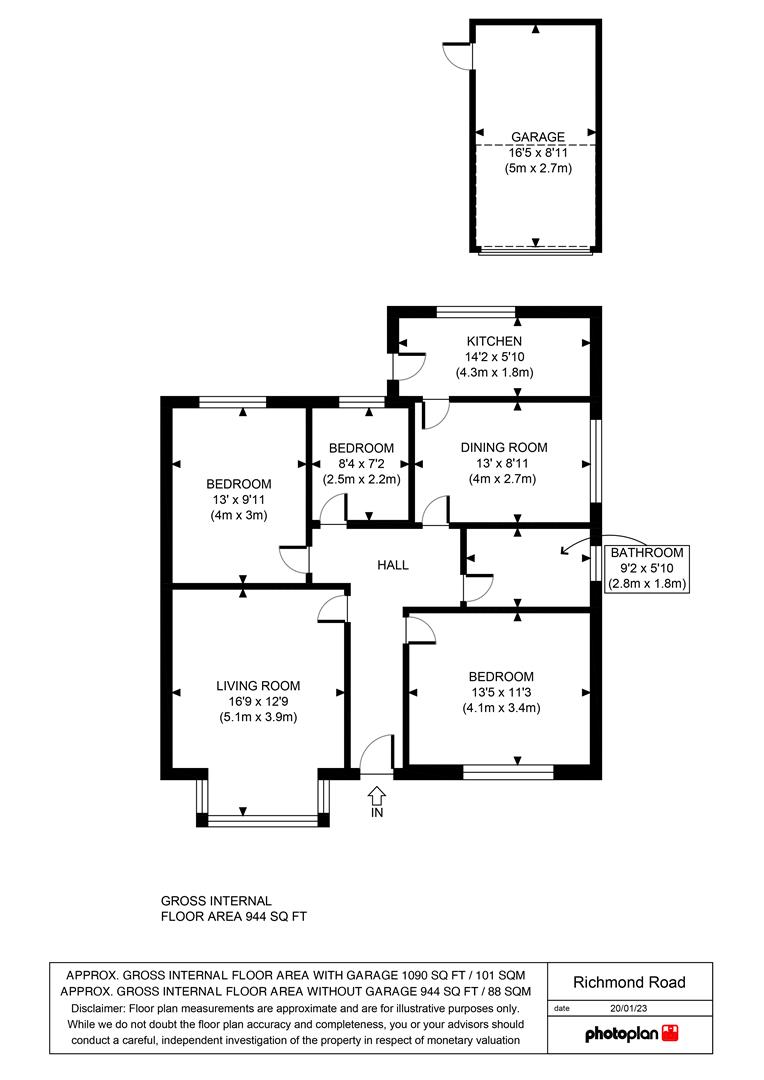

Property Details
NO ONWARD CHAIN | THREE BEDROOMS | WALKING DISTANCE TO WEPRE PARK
We are pleased to market this well presented three bedroom detached bungalow. The property needs slightly updating and is being sold with No Onward Chain. The property is in a popular residential area of Connah's Quay and is within a stones throw from Wepre Park. A viewing is highly recommended to appreciate what it has to offer.
In brief the accommodation affords; Entrance hall, lounge, kitchen, dining room, three bedrooms and family bathroom. Front and rear gardens, driveway and detached garage
Entrance Hall
Double glazed door into hall, loft access, radiator, power points and doors to rooms off
Lounge
Double glazed bay window to the front elevation, feature fireplace, radiator and power points
Kitchen
Having a range of wall and base units with complementary worktop surfaces over, stainless steel sink with drainer and mixer tap, double eye-level oven with separate hob, space for washing machine and fridge. Integrated dishwasher, tiled floor, part tiled walls, double glazed window to the rear elevation and double glazed door to the garden
Dining Room
Double glazed window to the side elevation, radiator, wall mounted gas heater and power points
Bedroom One
Double glazed window to the front elevation, fitted wardrobes with matching chest of drawers, bedside tables and headboard. Radiator and power points
Bedroom Two
Double glazed window to the front elevation, fitted mirrored wardrobes with sliding doors, radiator and power points
Bedroom Three
Double glazed window to the rear elevation, radiator and power points
Bathroom
Panelled bath with shower over, low level WC, pedestal wash hand basin, fitted storage cupboard with radiator, tiled walls, tiled floor and double glazed frosted window
Externally
To the front of the property there are steps leading to the front entrance, the garden is mainly laid to lawn. There is a driveway providing off road parking leading to the detached garage. The garden to the rear is enclosed and is mainly laid to lawn with a patio area enclosed via hedging
