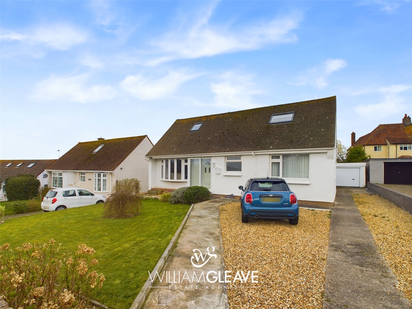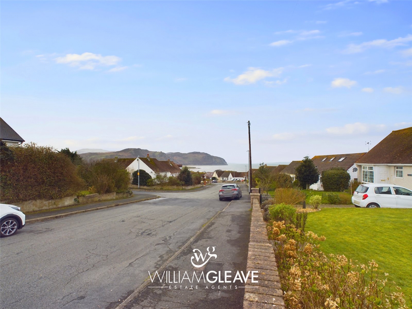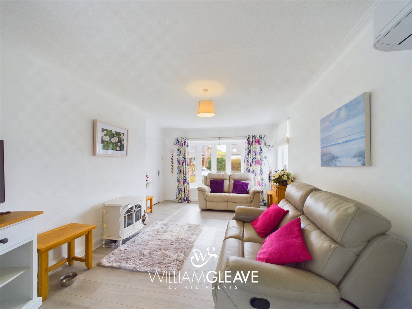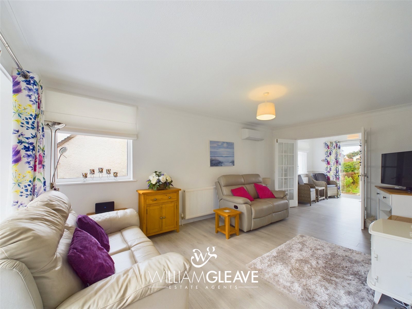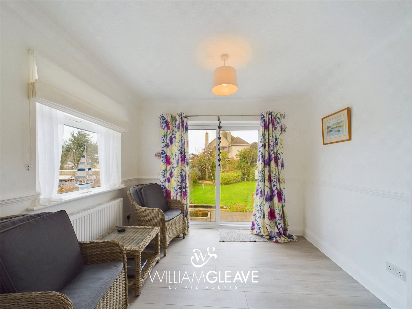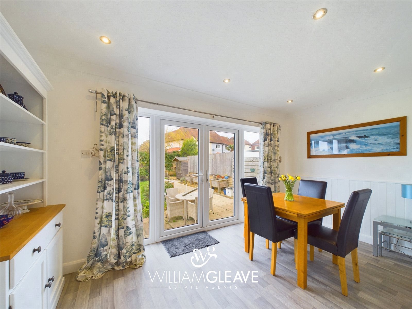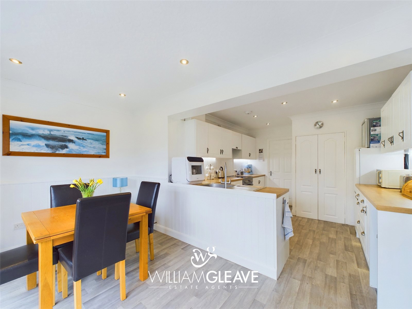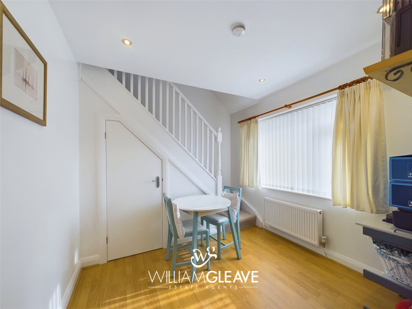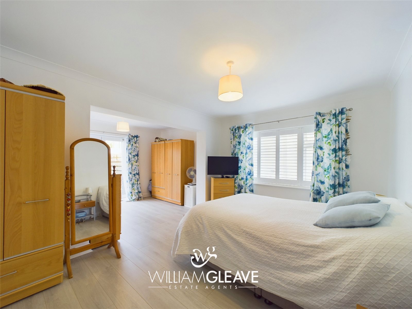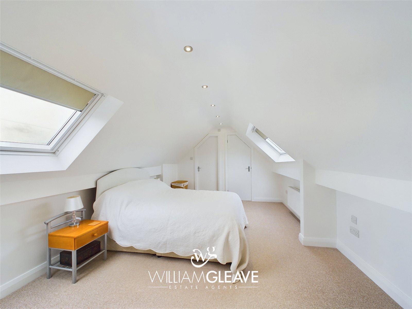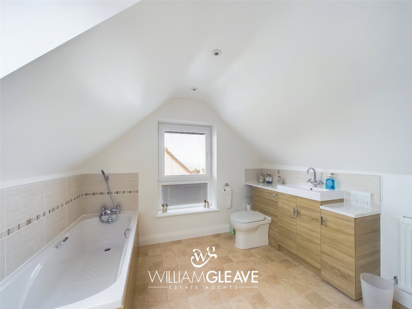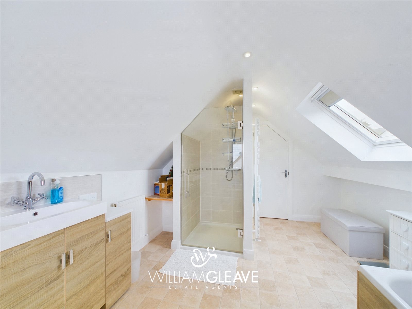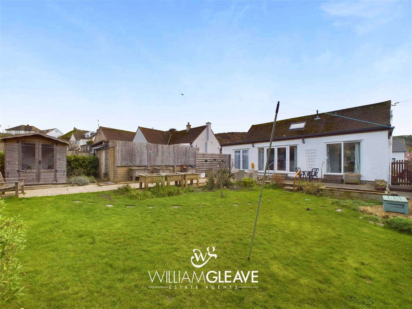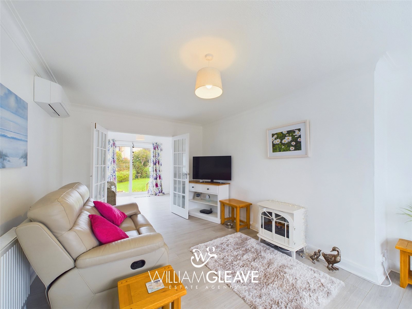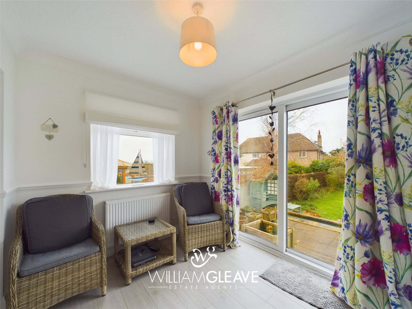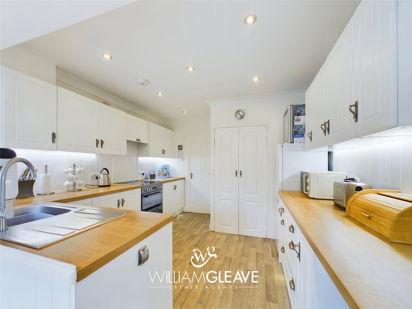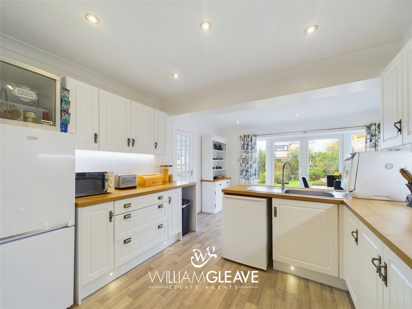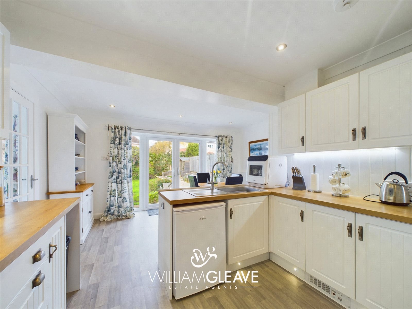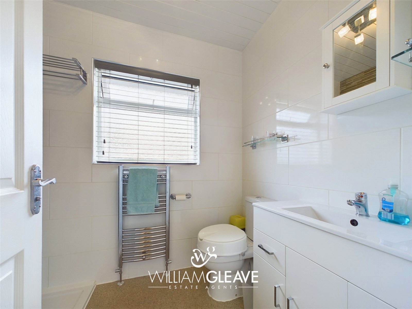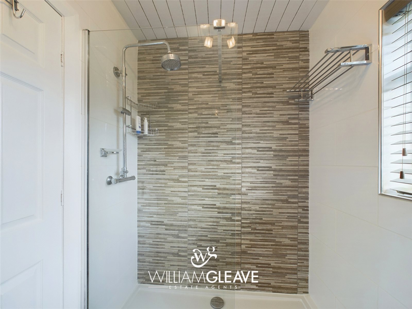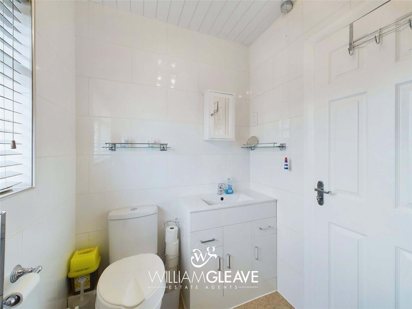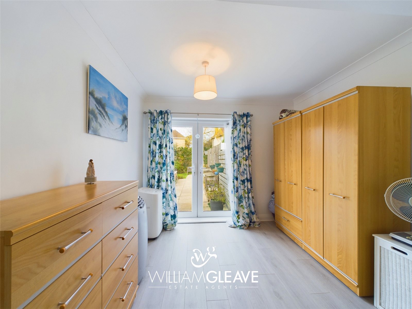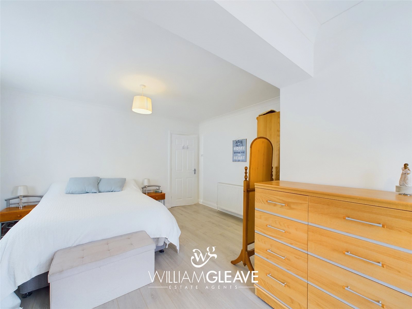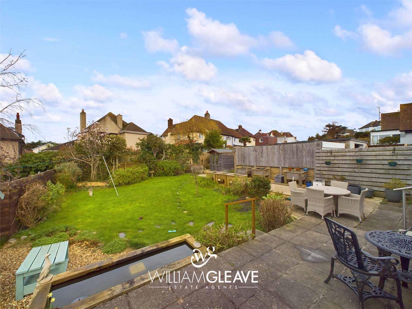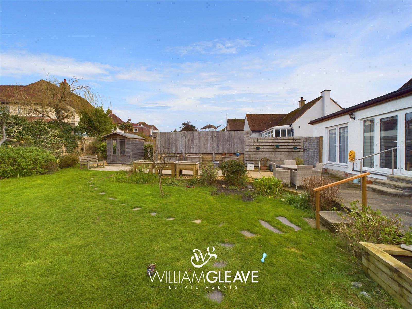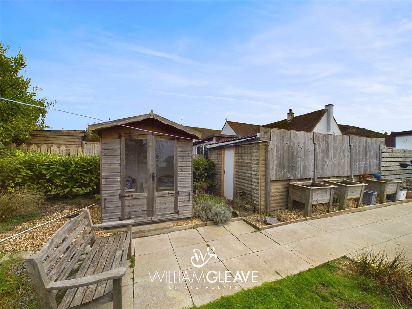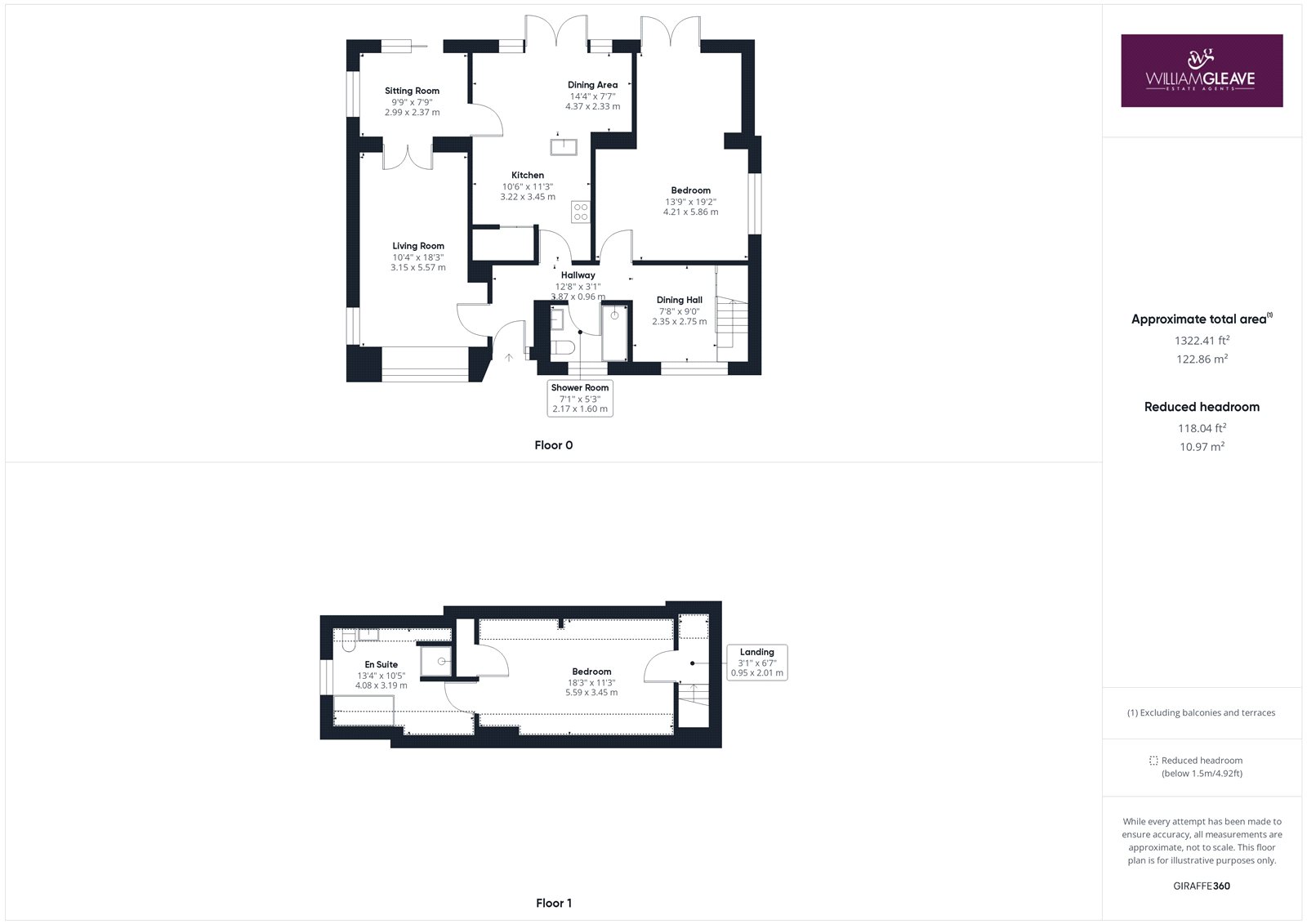Rockfield Drive, Llandudno, Conwy, LL30 1PF
2 Bedroom Detached Bungalow
£395,000
Asking Price
Rockfield Drive, Llandudno, Conwy, LL30 1PF
Property Summary
Full Details
This immaculate detached dormer bungalow, occupies a highly desirable coastal position and enjoys views down to the coast. Situated within a short distance of Deganwy village which offers an attractive main street with a vareity of individual shops, train station and the popular Deganwy Quay Resort & Spa. Llandudno town centre is also within a short drive which offers a wider range of shops and facilities. This spacious bungalow enjoys views across to the coast and in brief comprises, entrance vestibule, entrance hall with dining hall, living room, sitting room, kitchen/ diner, shower room, two double bedrooms and en suite bathroom. There is an enclosed rear garden, ample off road driveway parking and an attached garage. Offers no forward chain!
Upvc sliding patio doors leading into;
Entrance Vestibule
With upvc door leading into;
Entrance Hall 3.86m x 0.94m
With laminate floor, radiator, power points and doors leading off.
Living Room 5.56m x 3.15m
With double glazed bay window to the front enjoying views across to the Vardre and double glazed window to the side with views to the sea. Feature fireplace, laminate floor, radiator, coved ceiling, power points, TV point and double doors leading into;
Sitting Room 2.97m x 2.36m
With double glazed window to the side enjoying views to the sea, double glazed sliding patio doors leading into the rear garden, radiator, laminate floor and power points.
Kitchen/ Diner
Kitchen 3.43m x 3.2m
With a range of modern fitted wall and base units with complementing worktop surfaces over, inset stainless steel sink, space for fridge/ freezer, space for dishwasher, space for cooker, laundry cupboard housing the gas central heating boiler and space and plumbing for washing machine and opening through into;
Dining Area 4.37m x 2.3m
With vinyl floor, radiator, and double glazed French doors leading out to the rear garden.
Bedroom One 5.84m x 4.2m
With laminate floor, radiator, double glazed window to the side, power points and double glazed French doors leading out to the rear garden.
Shower Room 2.16m x 1.6m
With a three piece suite comprising double shower, wash basin with vanity cupboard beneath and low flush WC. Fully tiled walls, wall mounted heated towel rail and double glazed window to the front.
Dining Hall 2.74m x 2.34m
With laminate floor, radiator, double glazed window to the front, under stairs storage cupboard and stairs to first floor.
Landing
With stairs leading up from the Dining Hall with carpet and door into;
Bedroom Two 5.56m x 3.43m
With double glazed velux windows, carpet, radiator, built in wardrobe and power points.
En Suite 4.06m x 3.18m
With a four piece suite comprising panelled bath, shower cubicle, wash hand basin with vanity cupboard beneath and low flush WC. Double glazed window enjoying sea views, shaver point, radiator and double glazed velux window.
Outside
To the front is off road parking for several vehicles leading to an attached garage, there is also a lawn garden to the front. The rear garden is a good size and is mainly laid to lawn and also comprises; large paved patio, a mixture of well established shrubs and bushes, timber summerhouse and rear personal door into the garage. Also from the paved patio area you enjoy distant sea views.
Services
Mains gas, electric, water and drainage are all believed connected or available at the property. All services and appliances have not been tested by the selling agent.
Tenure
Freehold
Council Tax Band
E
Key Features
2 Bedrooms
2 Reception Rooms
2 Bathrooms
1 Parking Space
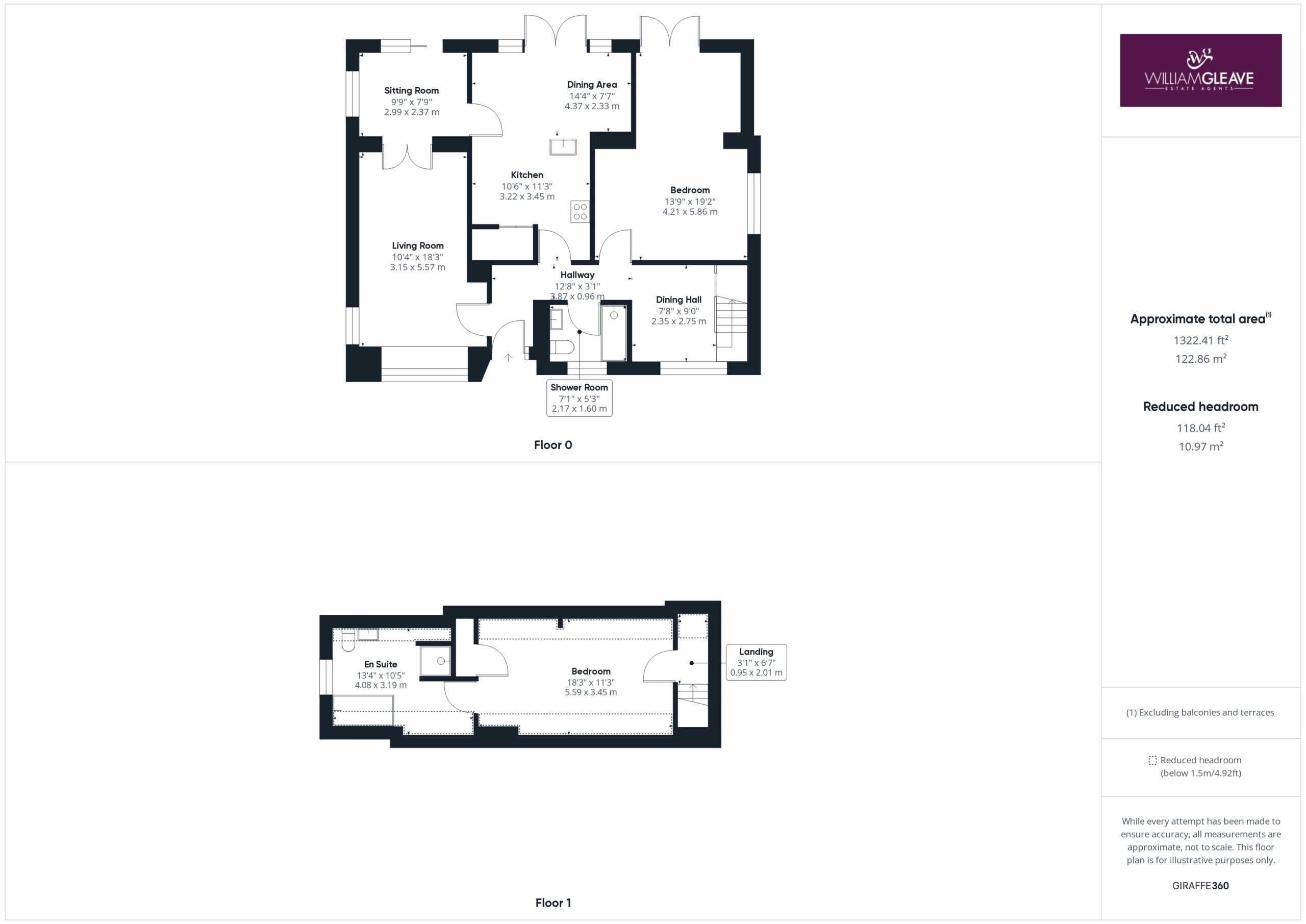

Property Details
This immaculate detached dormer bungalow, occupies a highly desirable coastal position and enjoys views down to the coast. Situated within a short distance of Deganwy village which offers an attractive main street with a vareity of individual shops, train station and the popular Deganwy Quay Resort & Spa. Llandudno town centre is also within a short drive which offers a wider range of shops and facilities. This spacious bungalow enjoys views across to the coast and in brief comprises, entrance vestibule, entrance hall with dining hall, living room, sitting room, kitchen/ diner, shower room, two double bedrooms and en suite bathroom. There is an enclosed rear garden, ample off road driveway parking and an attached garage. Offers no forward chain!
This immaculate detached dormer bungalow, occupies a highly desirable coastal position and enjoys views down to the coast. Situated within a short distance of Deganwy village which offers an attractive main street with a vareity of individual shops, train station and the popular Deganwy Quay Resort & Spa. Llandudno town centre is also within a short drive which offers a wider range of shops and facilities. This spacious bungalow enjoys views across to the coast and in brief comprises, entrance vestibule, entrance hall with dining hall, living room, sitting room, kitchen/ diner, shower room, two double bedrooms and en suite bathroom. There is an enclosed rear garden, ample off road driveway parking and an attached garage. Offers no forward chain!
Upvc sliding patio doors leading into;
Entrance Vestibule
With upvc door leading into;
Entrance Hall
3.86m x 0.94m - With laminate floor, radiator, power points and doors leading off.
Living Room
5.56m x 3.15m - With double glazed bay window to the front enjoying views across to the Vardre and double glazed window to the side with views to the sea. Feature fireplace, laminate floor, radiator, coved ceiling, power points, TV point and double doors leading into;
Sitting Room
2.97m x 2.36m - With double glazed window to the side enjoying views to the sea, double glazed sliding patio doors leading into the rear garden, radiator, laminate floor and power points.
Kitchen/ Diner
Kitchen
3.43m x 3.2m - With a range of modern fitted wall and base units with complementing worktop surfaces over, inset stainless steel sink, space for fridge/ freezer, space for dishwasher, space for cooker, laundry cupboard housing the gas central heating boiler and space and plumbing for washing machine and opening through into;
Dining Area
4.37m x 2.3m - With vinyl floor, radiator, and double glazed French doors leading out to the rear garden.
Bedroom One
5.84m x 4.2m - With laminate floor, radiator, double glazed window to the side, power points and double glazed French doors leading out to the rear garden.
Shower Room
2.16m x 1.6m - With a three piece suite comprising double shower, wash basin with vanity cupboard beneath and low flush WC. Fully tiled walls, wall mounted heated towel rail and double glazed window to the front.
Dining Hall
2.74m x 2.34m - With laminate floor, radiator, double glazed window to the front, under stairs storage cupboard and stairs to first floor.
Landing
With stairs leading up from the Dining Hall with carpet and door into;
Bedroom Two
5.56m x 3.43m - With double glazed velux windows, carpet, radiator, built in wardrobe and power points.
En Suite
4.06m x 3.18m - With a four piece suite comprising panelled bath, shower cubicle, wash hand basin with vanity cupboard beneath and low flush WC. Double glazed window enjoying sea views, shaver point, radiator and double glazed velux window.
Outside
To the front is off road parking for several vehicles leading to an attached garage, there is also a lawn garden to the front. The rear garden is a good size and is mainly laid to lawn and also comprises; large paved patio, a mixture of well established shrubs and bushes, timber summerhouse and rear personal door into the garage. Also from the paved patio area you enjoy distant sea views.
Services
Mains gas, electric, water and drainage are all believed connected or available at the property. All services and appliances have not been tested by the selling agent.
Tenure
Freehold
Council Tax Band
E
