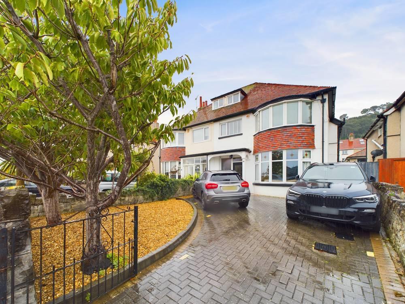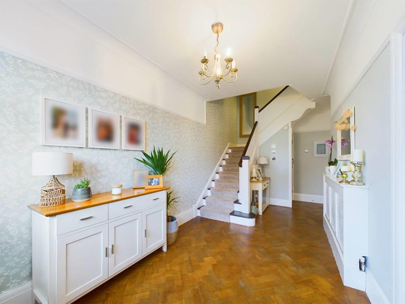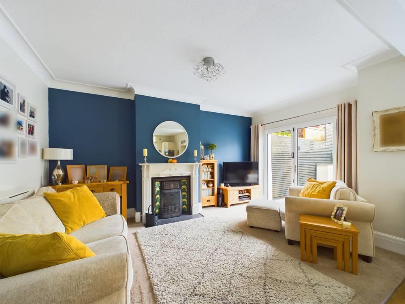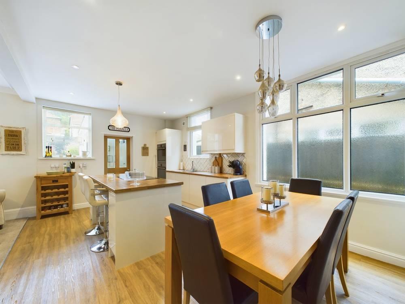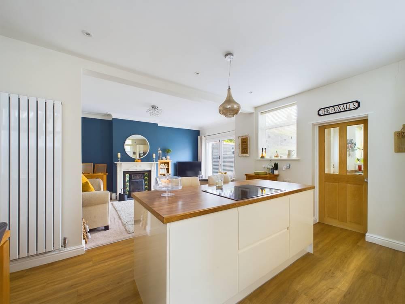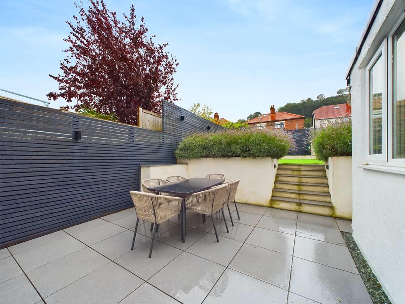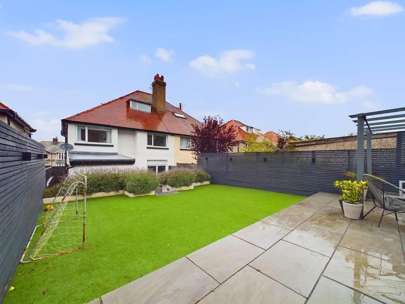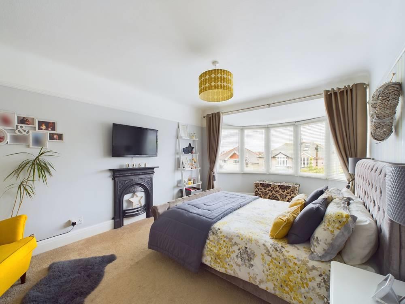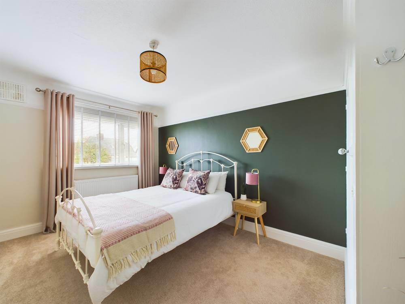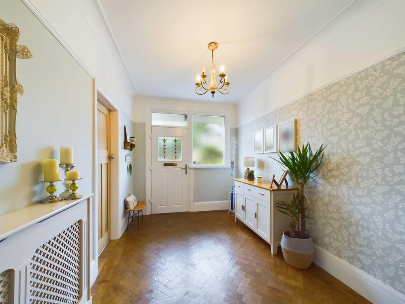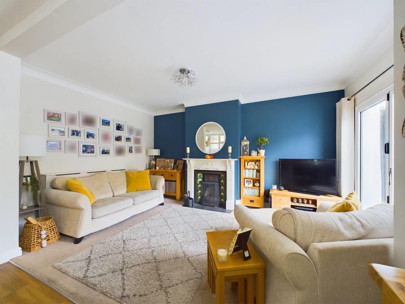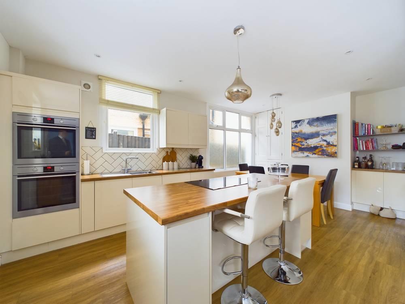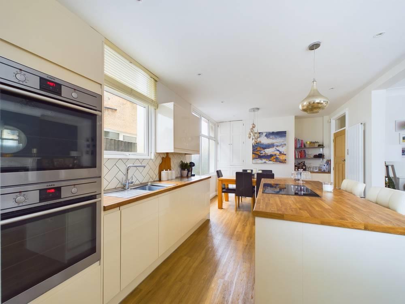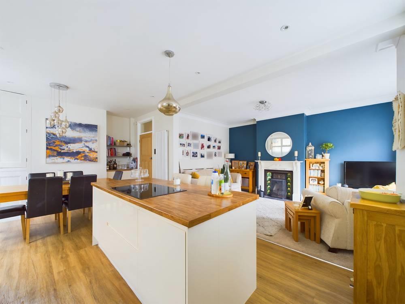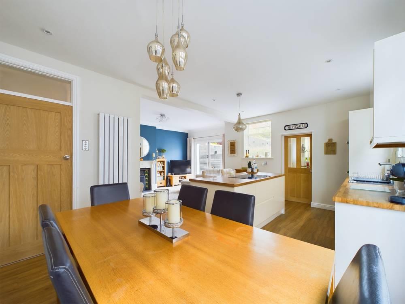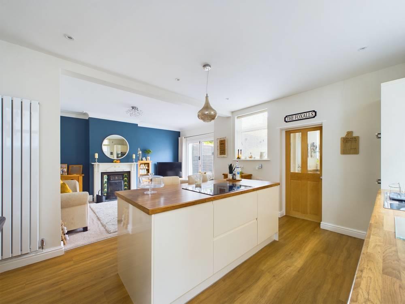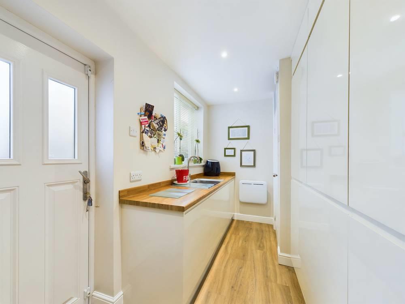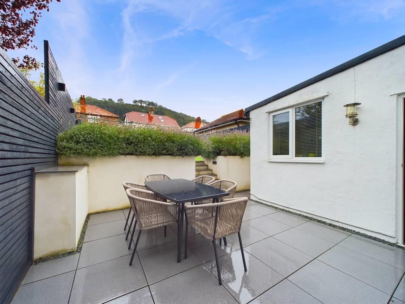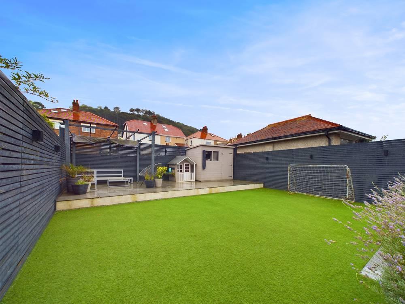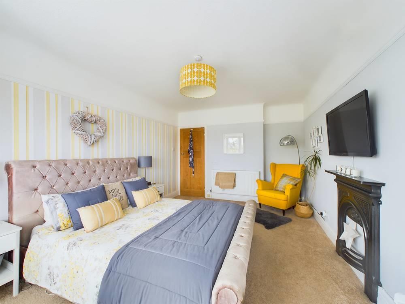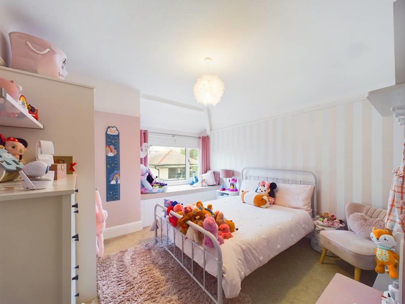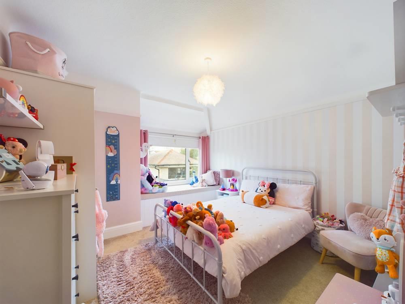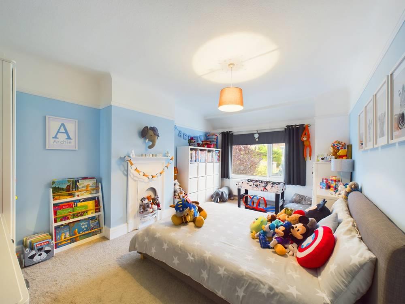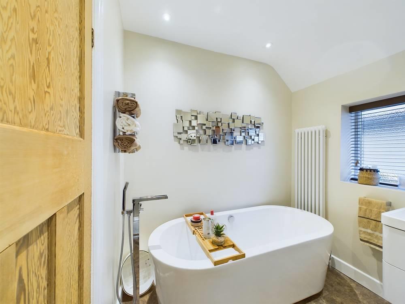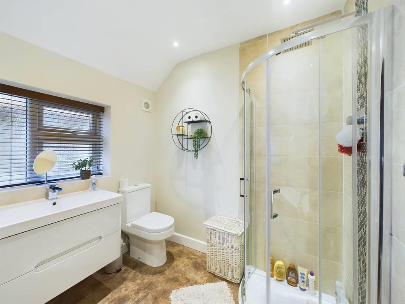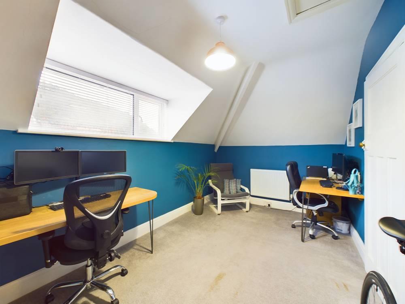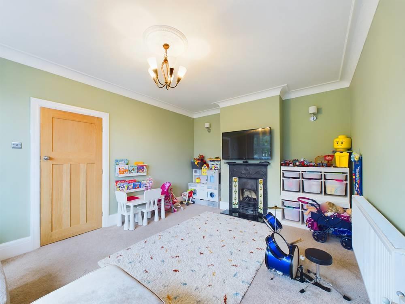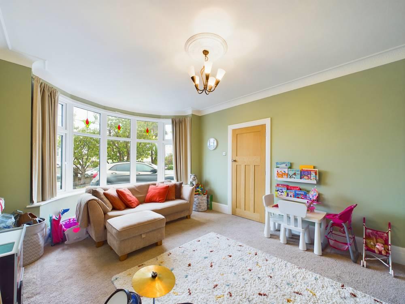Roumania Drive, Llandudno, Conwy, LL30 1UY
4 Bedroom Semi-Detached House
£400,000
Offers Over
Roumania Drive, Llandudno, Conwy, LL30 1UY
Property Summary
Full Details
This tastefully presented traditional family home offers a wealth of accommodation arranged over three floors. Situated on the outskirts of Llandudno is the small hamlet of Craig-y-don, located just around the corner from the seafront. Local shops, schools are also close by and the attractive Queens Park is just a short stroll away. Llandudno town centre is within approximately one mile which offers a diverse range of shops and public services.This attractive residence has been refurbished throughout and in brief comprises; reception hall, living room, kitchen/ diner/ family room, utility room, four double bedrooms, bathroom, study and dressing room. There are maintenance free gardens to the front and rear, the rear is particularly a good size. Also to the front is ample off road parking.
RECEPTION HALL 6.05m x 2.46m
Which is of generous proportions, with the original parquet flooring, under stairs storage cupboard, radiator, coved ceiling, picture rail and doors leading off.
LIVING ROOM 4.52m x 3.6m
With double glazed bay window to the front, feature original cast iron fireplace, TV point, radiator, carpet, power points and coved ceiling.
KITCHEN/ DINER/ FAMILY ROOM 6.83m5max x 5.84m2max
Enjoying a multi aspect this bright and spacious open plan living area offers a range of cream high gloss wall, base and drawer units with complementing worktop surfaces over, with a feature central island unit with inset induction hob. Two full size ovens, inset stainless steel single drainer sink, integrated fridge, integrated dishwasher, space for dining table, feature tall column radiator, Karndean flooring, built in cupboard housing the hot water tank, power points and doorway through into utility room. The family room area enjoys Bi-Fold doors opening out to the rear patio area, a feature traditional fireplace with cast iron back and tiled hearth, power points, TV point, coved ceiling and carpet.
UTILITY ROOM 3.7m x 1.42m
With a range of cream high gloss wall and base units with complementing worktop surfaces over, integrated fridge/ freezer and integrated washer dryer,. power points, Karndean flooring, double glazed window to the rear, composite door leading out to the rear garden and low flush WC.
LANDING 2.24m x 2.24m
With carpet, coved ceiling and doors leading off.
BEDROOM ONE 5.1m x 3.3m
With double glazed bay window overlooks the front, carpet, radiator, feature fireplace, power points and also there is potential to add the addition of an en suite shower room as plumbing is at the opposite side of the internal wall.
BEDROOM TWO 4.78m x 3.18m
With double glazed window to the rear, original feature fireplace, coved ceiling, radiator, carpet and power points.
BEDROOM THREE 4.85m x 3.2m
With double glazed window to the front, radiator, a range of built in wardrobes, carpet, coved ceiling and power points.
BEDROOM FOUR 3.6m x 3.38m
With double glazed window to the rear, feature window seat, carpet, radiator, coved ceiling ands power points.
BATHROOM 2.67m x 2.16m
With a modern four piece suite comprising free standing bath with
SECOND FLOOR LANDING
With stairs to second floor landing with built in storage cupboard and doors leading off.
STUDY 4.65m x 2.7m
Could be used as a Bedroom but currently used as a Study with carpet, power points, telephone point and Velux window.
DRESSING ROOM 4.55m x 2.5m
Could be used as Bedroom but currently used as Dressing Room with Velux window, carpet and power points.
OUTSIDE
To the front of the property is a block paved driveway providing off road driveway parking for several vehicles, and a small garden with mature trees, enclosed by low level feature stone walls. The rear garden is a good size and is maintenance free! It comprises of a lower paved patio area perfect for Al Fresco dining. Steps then lead up to a artificial lawn and further raised paved patio area, feature Pergola and storage shed. The garden is enclosed by timber slat fencing.
COUNCIL TAX BAND
F
TENURE
Freehold.
Key Features
4 Bedrooms
2 Reception Rooms
1 Bathroom
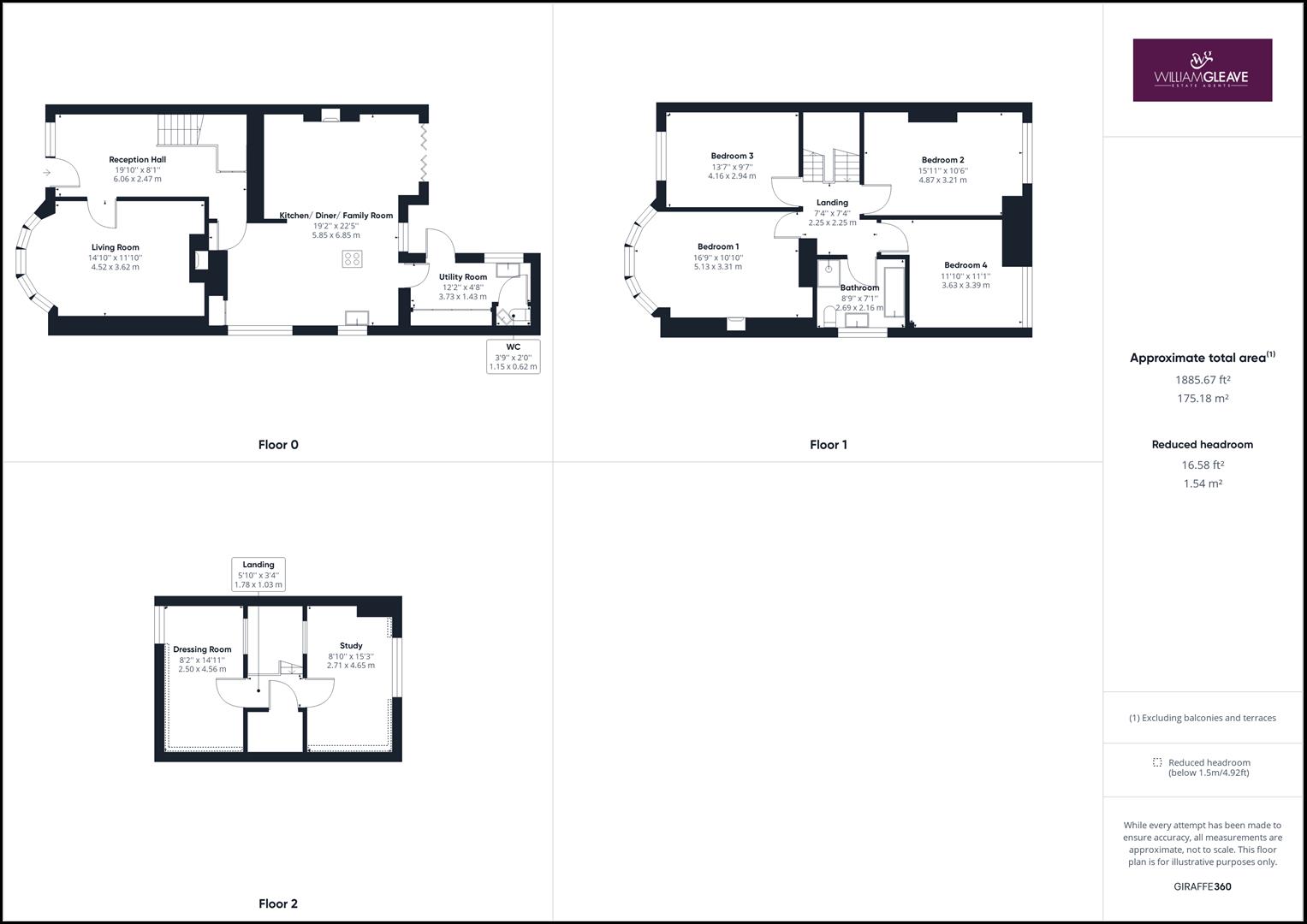

Property Details
This tastefully presented traditional family home offers a wealth of accommodation arranged over three floors. Situated on the outskirts of Llandudno is the small hamlet of Craig-y-don, located just around the corner from the seafront. Local shops, schools are also close by and the attractive Queens Park is just a short stroll away. Llandudno town centre is within approximately one mile which offers a diverse range of shops and public services.This attractive residence has been refurbished throughout and in brief comprises; reception hall, living room, kitchen/ diner/ family room, utility room, four double bedrooms, bathroom, study and dressing room. There are maintenance free gardens to the front and rear, the rear is particularly a good size. Also to the front is ample off road parking.
This tastefully presented traditional family home offers a wealth of accommodation arranged over three floors. Situated on the outskirts of Llandudno is the small hamlet of Craig-y-don, located just around the corner from the seafront. Local shops, schools are also close by and the attractive Queens Park is just a short stroll away. Llandudno town centre is within approximately one mile which offers a diverse range of shops and public services.This attractive residence has been refurbished throughout and in brief comprises; reception hall, living room, kitchen/ diner/ family room, utility room, four double bedrooms, bathroom, study and dressing room. There are maintenance free gardens to the front and rear, the rear is particularly a good size. Also to the front is ample off road parking.
Reception Hall
6.05m x 2.46m - Which is of generous proportions, with the original parquet flooring, under stairs storage cupboard, radiator, coved ceiling, picture rail and doors leading off.
Living Room
4.52m x 3.6m - With double glazed bay window to the front, feature original cast iron fireplace, TV point, radiator, carpet, power points and coved ceiling.
Kitchen/ Diner/ Family Room
6.83m5max x 5.84m2max - Enjoying a multi aspect this bright and spacious open plan living area offers a range of cream high gloss wall, base and drawer units with complementing worktop surfaces over, with a feature central island unit with inset induction hob. Two full size ovens, inset stainless steel single drainer sink, integrated fridge, integrated dishwasher, space for dining table, feature tall column radiator, Karndean flooring, built in cupboard housing the hot water tank, power points and doorway through into utility room. The family room area enjoys Bi-Fold doors opening out to the rear patio area, a feature traditional fireplace with cast iron back and tiled hearth, power points, TV point, coved ceiling and carpet.
Utility Room
3.7m x 1.42m - With a range of cream high gloss wall and base units with complementing worktop surfaces over, integrated fridge/ freezer and integrated washer dryer,. power points, Karndean flooring, double glazed window to the rear, composite door leading out to the rear garden and low flush WC.
Landing
2.24m x 2.24m - With carpet, coved ceiling and doors leading off.
Bedroom One
5.1m x 3.3m - With double glazed bay window overlooks the front, carpet, radiator, feature fireplace, power points and also there is potential to add the addition of an en suite shower room as plumbing is at the opposite side of the internal wall.
Bedroom Two
4.78m x 3.18m - With double glazed window to the rear, original feature fireplace, coved ceiling, radiator, carpet and power points.
Bedroom Three
4.85m x 3.2m - With double glazed window to the front, radiator, a range of built in wardrobes, carpet, coved ceiling and power points.
Bedroom Four
3.6m x 3.38m - With double glazed window to the rear, feature window seat, carpet, radiator, coved ceiling ands power points.
Bathroom
2.67m x 2.16m - With a modern four piece suite comprising free standing bath with
Second Floor Landing
With stairs to second floor landing with built in storage cupboard and doors leading off.
Study
4.65m x 2.7m - Could be used as a Bedroom but currently used as a Study with carpet, power points, telephone point and Velux window.
Dressing Room
4.55m x 2.5m - Could be used as Bedroom but currently used as Dressing Room with Velux window, carpet and power points.
Outside
To the front of the property is a block paved driveway providing off road driveway parking for several vehicles, and a small garden with mature trees, enclosed by low level feature stone walls. The rear garden is a good size and is maintenance free! It comprises of a lower paved patio area perfect for Al Fresco dining. Steps then lead up to a artificial lawn and further raised paved patio area, feature Pergola and storage shed. The garden is enclosed by timber slat fencing.
Council Tax Band
F
Tenure
Freehold.
