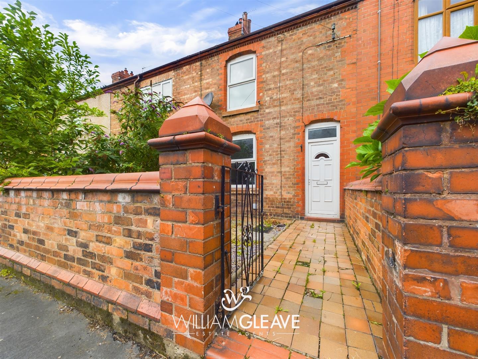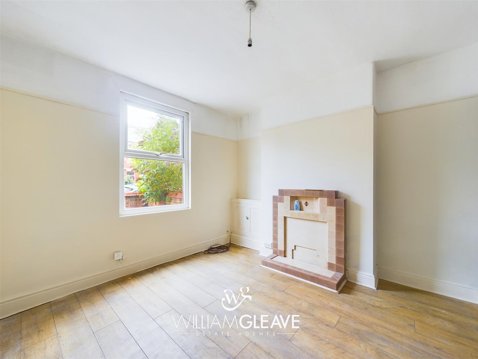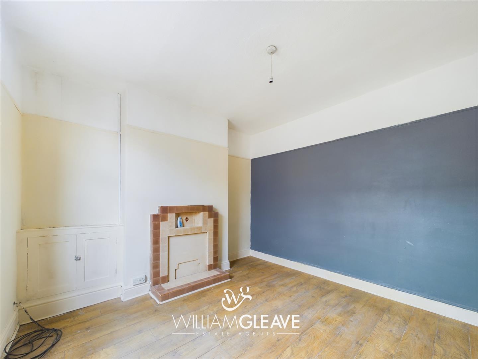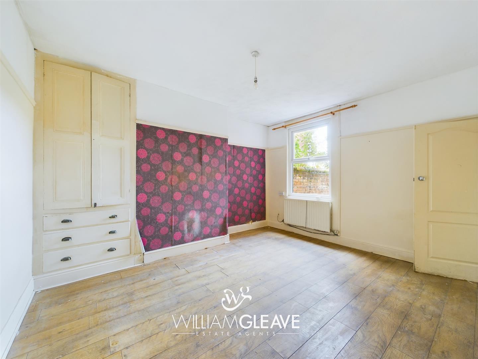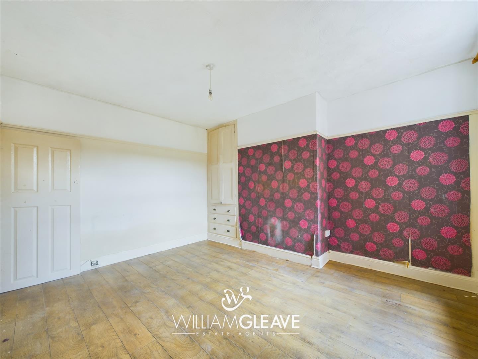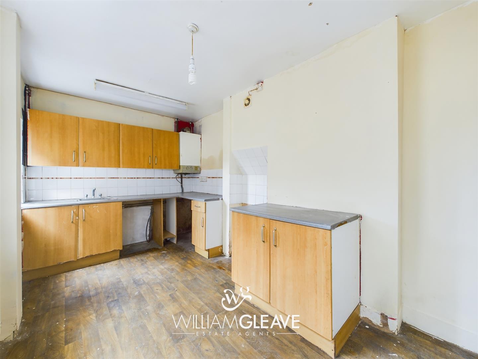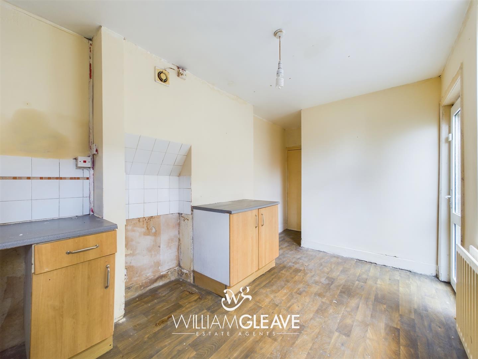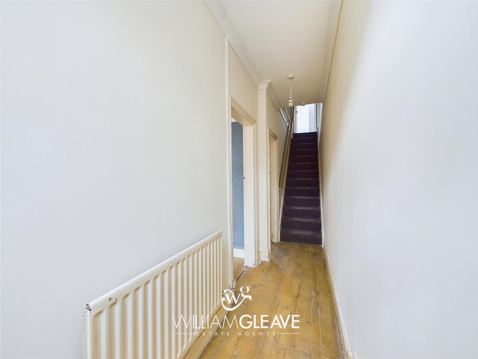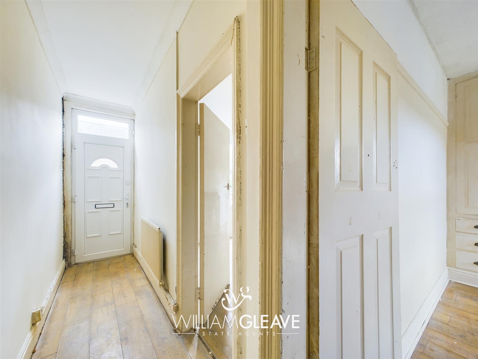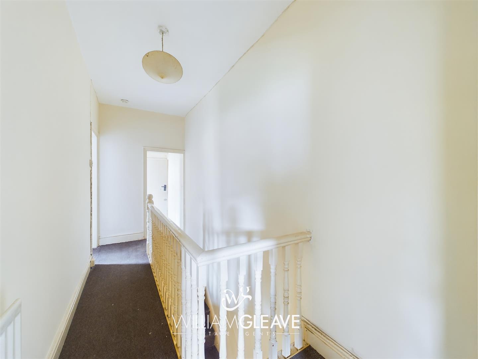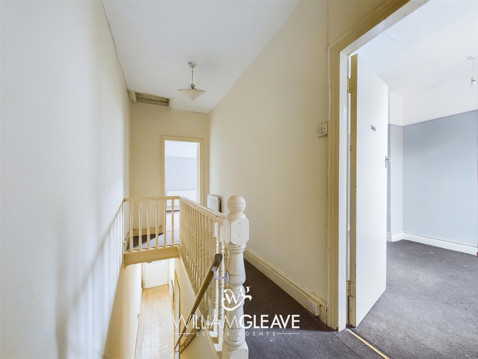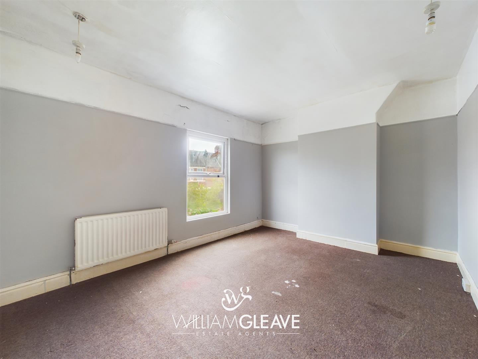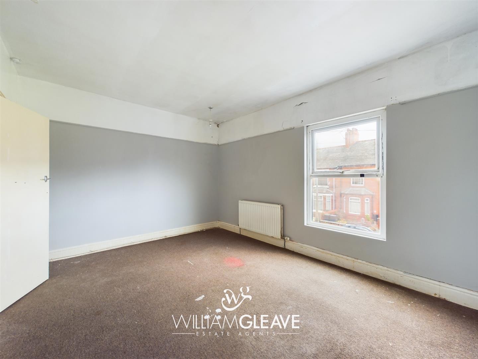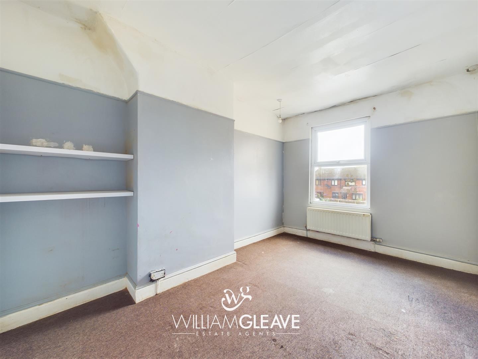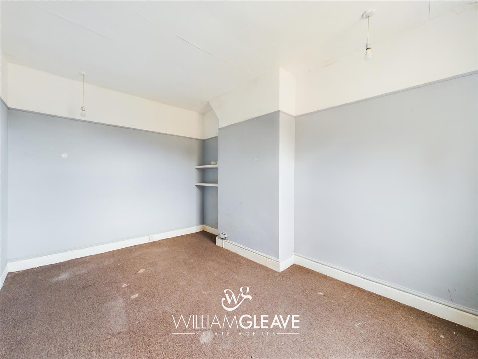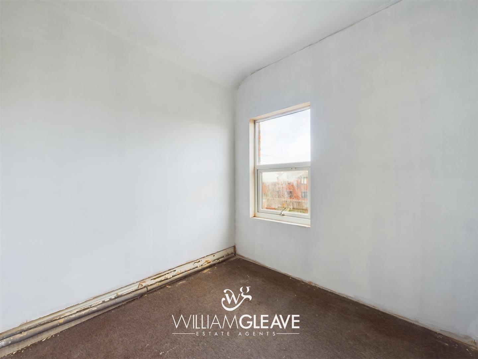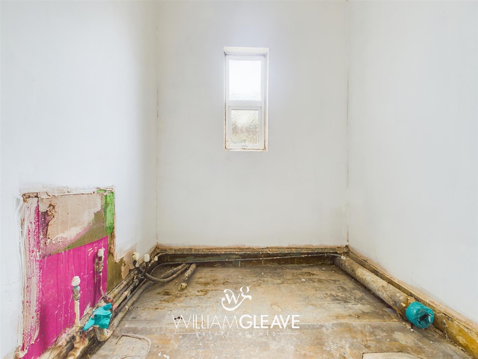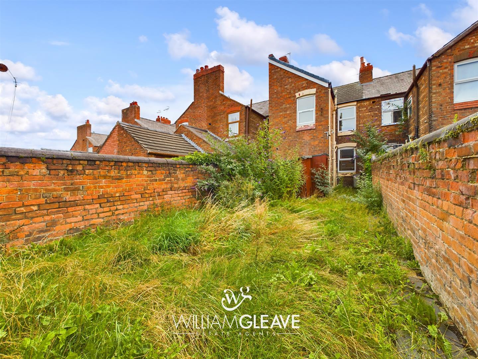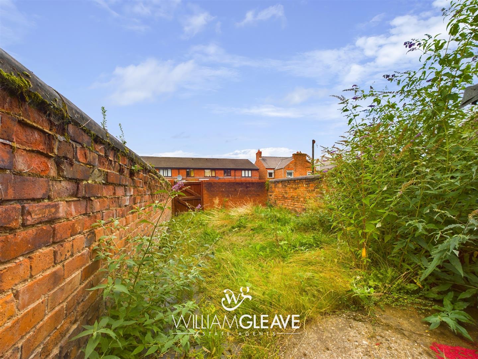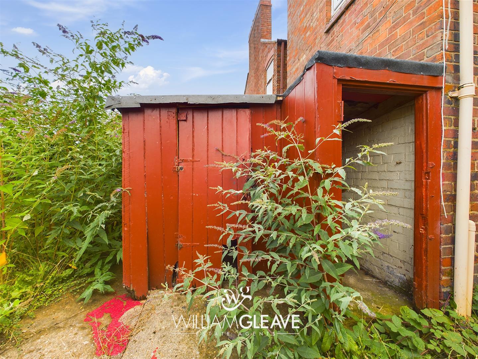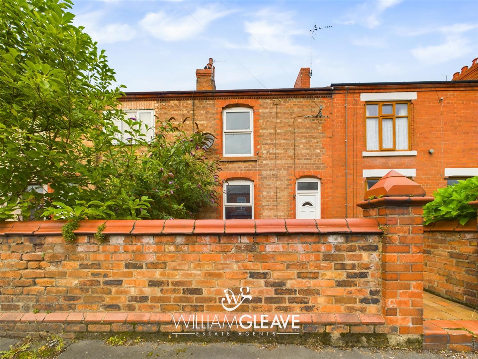Ryeland Street,, Shotton, Deeside
3 Bedroom Terraced House
£100,000
Offers In The Region Of
Ryeland Street,, Shotton, Deeside
Property Features
- NO ONWARD CHAIN
- WALKING DISTANCE TO TOWN CENTRE
- THREE BEDROOMS
- TWO RECEPTION ROOMS
- IN NEED OF RENOVATION
- COUNCIL TAX BAND B
Property Summary
We are pleased to market this three bedroom mid-terraced property situated in the heart Shotton being close to all local amenities, the property is being offered for sale with No Onward chain and does require some renovation work and an early viewing is essential to appreciate the potential it has to offer. In brief the accommodation affords; Entrance hall, lounge, dining room, kitchen, three double bedrooms and space for bathroom ( WC and wash hand basin soon to be installed) There is also an enclosed garden to the rear with brick built outhouse and garden shed
The property is located in Shotton which provides great amenities including primary & secondary education, supermarkets, shops, banks, post office and pubs/restaurants. This property also enjoys easy access to commuter routes, such as the A55 Expressway and M56/53 Motorways, offering swift passage further into North Wales, towards Chester City, Wirral, Liverpool and Manchester and the local business parks in both Chester and Deeside.
Full Details
Entrance Hall
Double glazed entrance door leading into hall with wood effect laminate style flooring, radiator, stairs to first floor and doors to rooms off
Lounge
Double glazed window to the front elevation, feature fireplace, radiator, TV and power, points
Dining Room
Double glazed window to the rear elevation, radiator, power points and built-in storage cupboard with drawers. Door to the kitchen
Kitchen
Having a range of wall and base units with worktop surfaces over with stainless steel sink with mixer tap, space for appliances, large under stairs storage cupboard, part tiled walls, power points, wall mounted gas combination boiler, double glazed windows to the side elevation and double glazed door leading to the garden
Landing
Radiator, loft access and doors to rooms off
Bedroom One
Double glazed window to the front elevation, radiator and power points
Bedroom Two
Double glazed window to the front elevation, radiator and power points
Bedroom Three
Double glaze window to the rear elevation, radiator and power point
Space for bathroom
double glazed frosted window with space for three-piece suite ( WC and pedestal wash hand basin to be installed )
Externally
To the rear of the property it is mainly laid to lawn with block paved patio area with brick built outhouse and garden shed
Key Features
3 Bedrooms
2 Reception Rooms
1 Bathroom
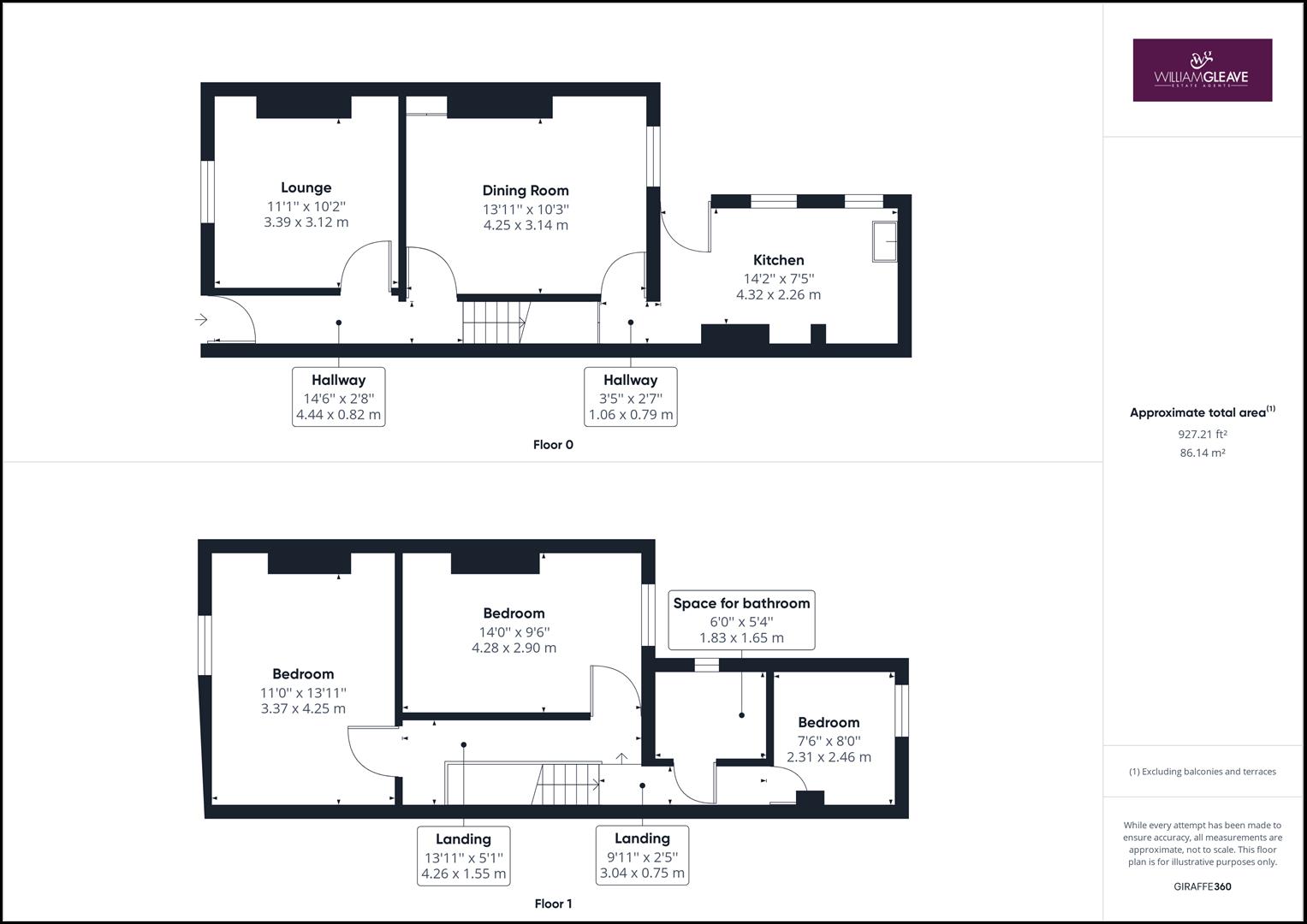

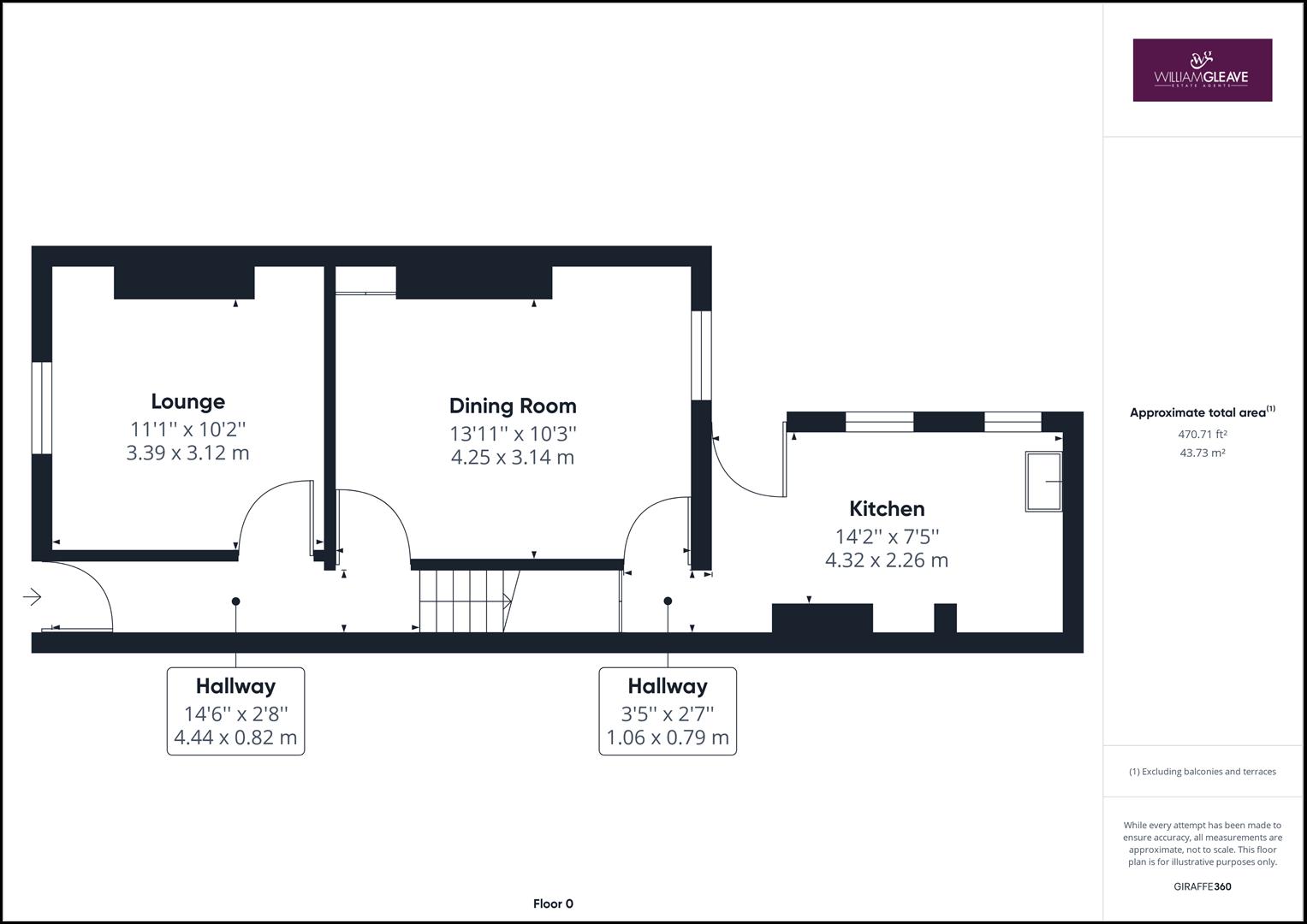

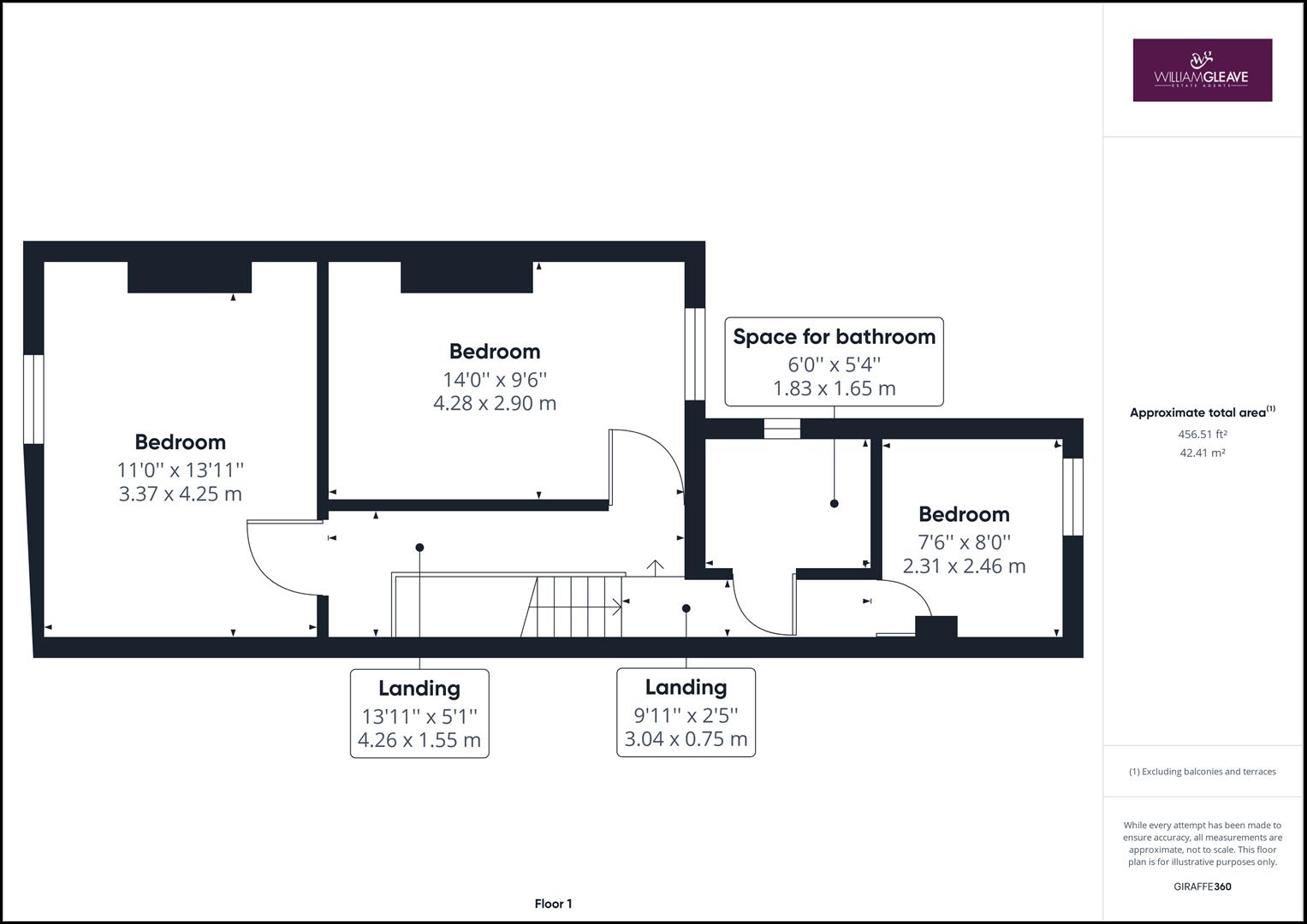

Property Details
INVESTMENT OPPORTUNITY | IN NEED OF RENOVATION | NO ONWARD CHAIN | THREE BEDROOMS | TWO RECEPTION ROOMS
We are pleased to market this three bedroom mid-terraced property situated in the heart Shotton being close to all local amenities, the property is being offered for sale with No Onward chain and does require some renovation work and an early viewing is essential to appreciate the potential it has to offer. In brief the accommodation affords; Entrance hall, lounge, dining room, kitchen, three double bedrooms and space for bathroom ( WC and wash hand basin soon to be installed) There is also an enclosed garden to the rear with brick built outhouse and garden shed
The property is located in Shotton which provides great amenities including primary & secondary education, supermarkets, shops, banks, post office and pubs/restaurants. This property also enjoys easy access to commuter routes, such as the A55 Expressway and M56/53 Motorways, offering swift passage further into North Wales, towards Chester City, Wirral, Liverpool and Manchester and the local business parks in both Chester and Deeside.
Entrance Hall
Double glazed entrance door leading into hall with wood effect laminate style flooring, radiator, stairs to first floor and doors to rooms off
Lounge
Double glazed window to the front elevation, feature fireplace, radiator, TV and power, points
Dining Room
Double glazed window to the rear elevation, radiator, power points and built-in storage cupboard with drawers. Door to the kitchen
Kitchen
Having a range of wall and base units with worktop surfaces over with stainless steel sink with mixer tap, space for appliances, large under stairs storage cupboard, part tiled walls, power points, wall mounted gas combination boiler, double glazed windows to the side elevation and double glazed door leading to the garden
Landing
Radiator, loft access and doors to rooms off
Bedroom One
Double glazed window to the front elevation, radiator and power points
Bedroom Two
Double glazed window to the front elevation, radiator and power points
Bedroom Three
Double glaze window to the rear elevation, radiator and power point
Space For Bathroom
double glazed frosted window with space for three-piece suite ( WC and pedestal wash hand basin to be installed )
Externally
To the rear of the property it is mainly laid to lawn with block paved patio area with brick built outhouse and garden shed
