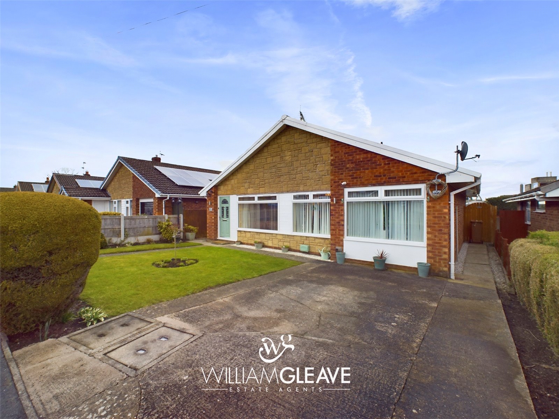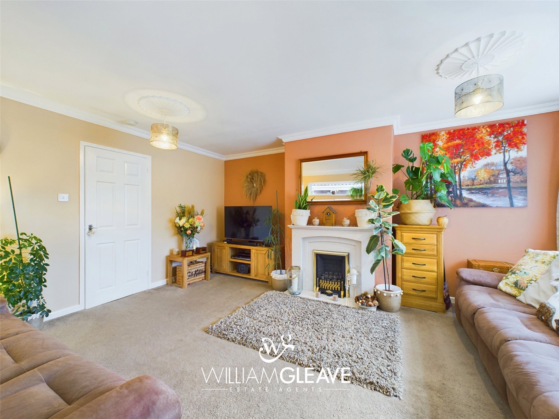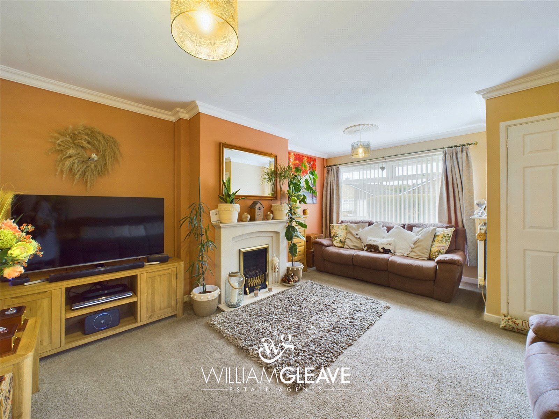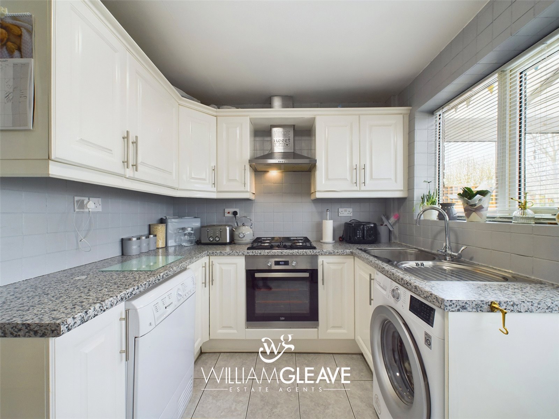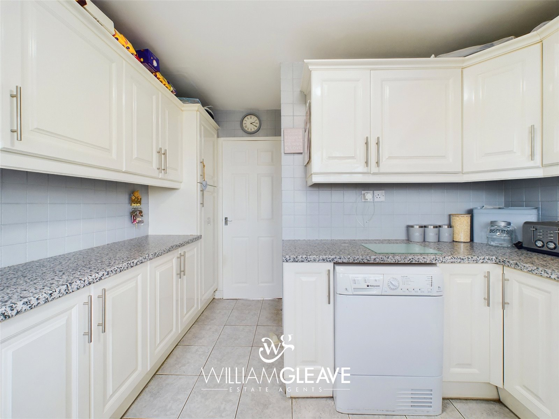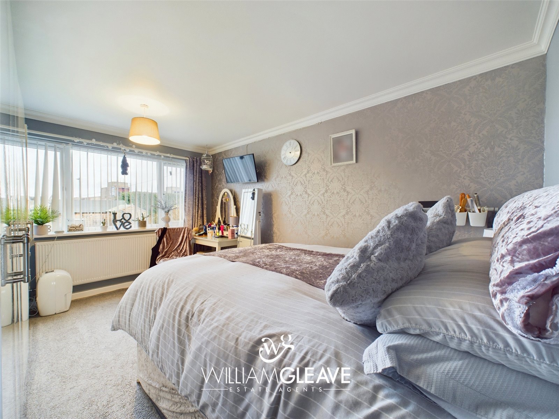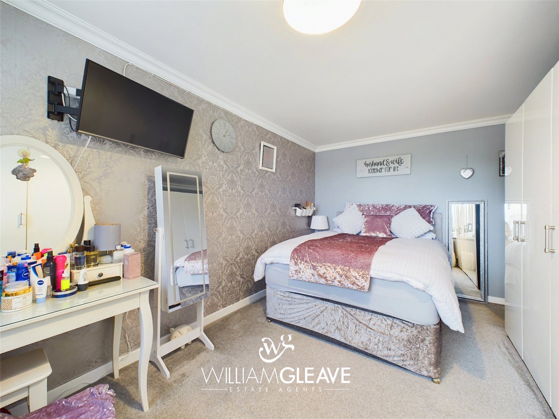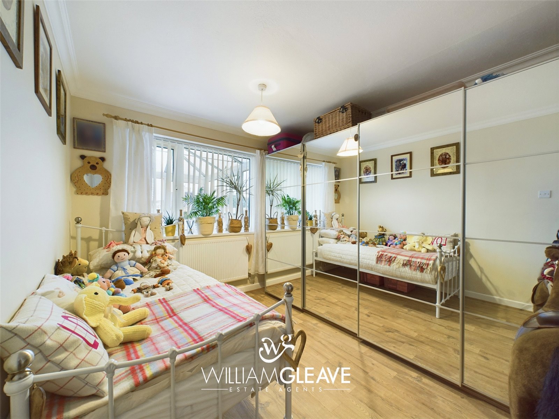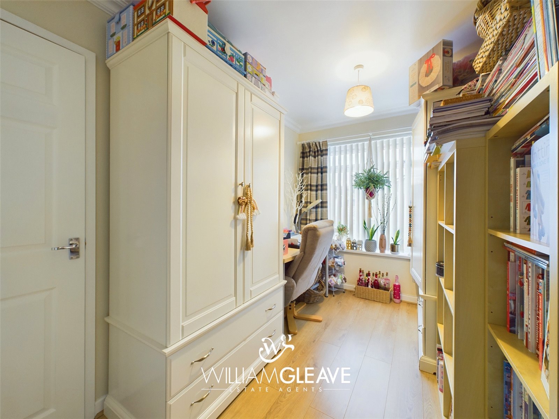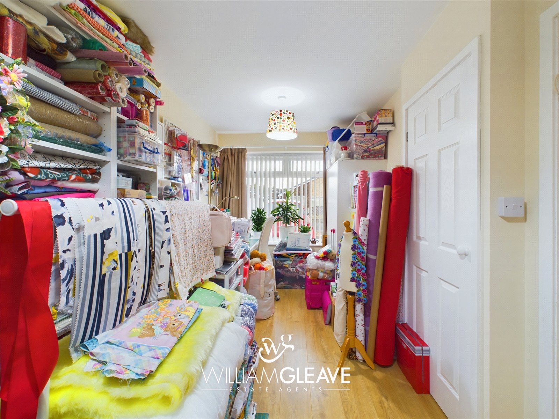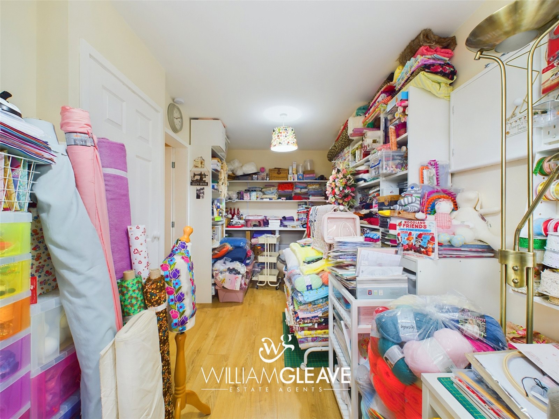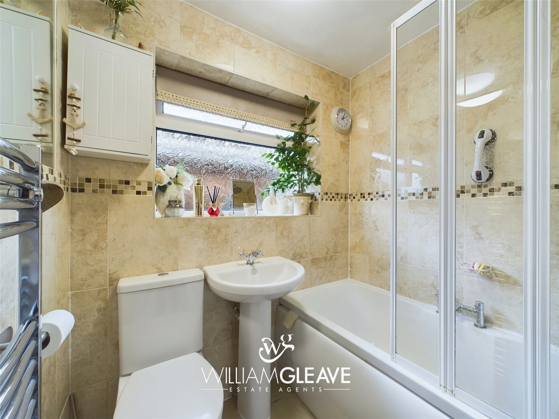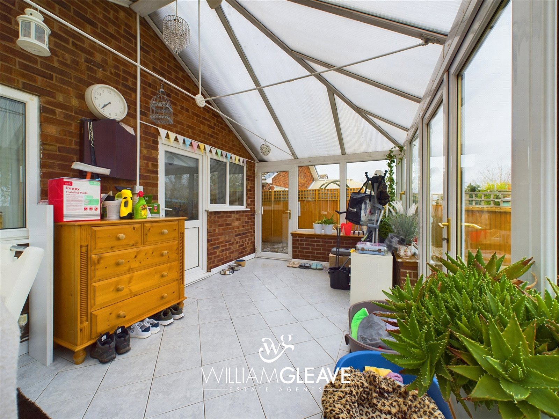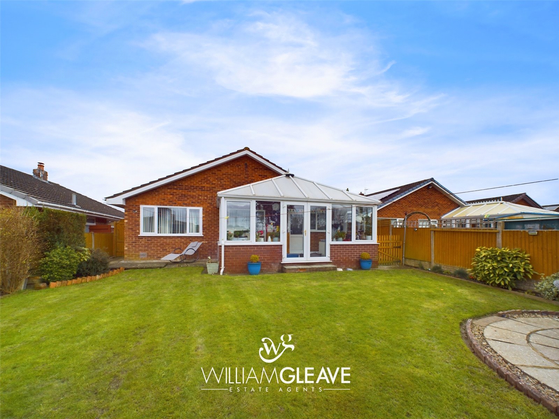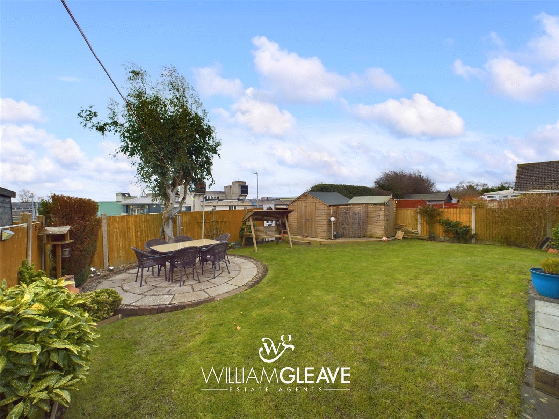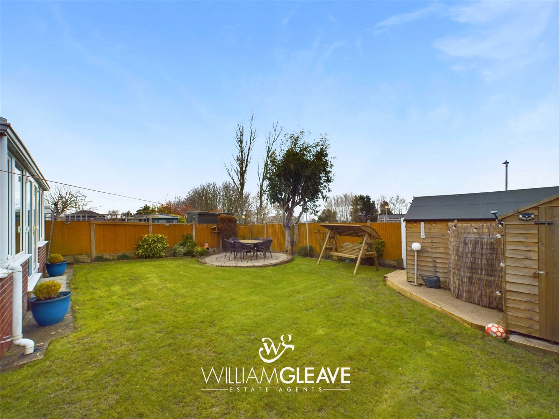Snowdon Avenue, Bryn-y-Baal, Mold, Flintshire, CH7 6SZ
3 Bedroom Detached Bungalow
£260,000
Asking Price
Snowdon Avenue, Bryn-y-Baal, Mold, Flintshire, CH7 6SZ
Property Summary
Full Details
Porchway
Entering through the uPVC front door there is tiled flooring and a door leading onto the living room.
Living Room
A light and airy living room with a feature fireplace complete with gas fire, dual aspect with two uPVC double glazed windows to the front and side elevation, two radiators, power points and a door leading onto the inner hallway.
Inner Hallway
Doors lead to the bathroom, kitchen and bedrooms, there is access to the attic via a loft hatch and useful storage cupboard to the side.
Bathroom
A three-piece suite comprising; panel enclosed bath with chrome rainfall shower head complete with hand held hose, low flush WC and hand wash basin with chrome mixer tap. Fully tiled walls and flooring, frosted uPVC double glazed window to the side elevation and chrome ladder style radiator to the side.
Kitchen
White coloured high gloss shaker style wall, drawer and base units with chrome handles, contrasting worktop surface over and inset stainless steel sink complete with mixer tap and drainer. There are some integrated appliances to include; four ring gas hob, stainless steel extractor fan, oven and there is space for additional white goods. Fully tiled walls and flooring, power points, uPVC double glazed window to the side elevation and door leading onto the conservatory.
Bedroom One
A spacious double bedroom with a double glazed uPVC window to the rear elevation overlooking the garden, radiator and power points.
Bedroom Two
A double bedroom with a uPVC double glazed window to the rear elevation, radiator and power points.
Bedroom Three
A versatile space currently used as a workspace, there is a uPVC double glazed window to the front elevation, oak effect laminate flooring, radiator, power points and door leading onto bedroom four.
Bedroom Four
Formally the garage of which has been converted to offer a fourth bedroom or additional living area, this versatile space is currently utilised as a craft room. With oak effect laminate flooring, radiator and power points.
Conservatory
A large brick and double-glazed construction currently used as a sitting/dining room with double glazed windows to the sides and rear, tiled flooring, radiator, power points, door to the side and double door to the rear opening out to the rear garden.
Externally
Externally, to the front of the property there is a driveway allowing parking for multiple vehicles and a grass lawn adjacent bordered by a variety of mature shrubbery and hedging. There are pathways located either side of the property leading onto the rear garden. To the rear, the garden is mostly laid to lawn which leads onto a decorative patio area to the side with two timber sheds adjacent. The garden is encompassed with mature borders and is fully enclosed with timber fencing.
Key Features
3 Bedrooms
2 Reception Rooms
1 Bathroom
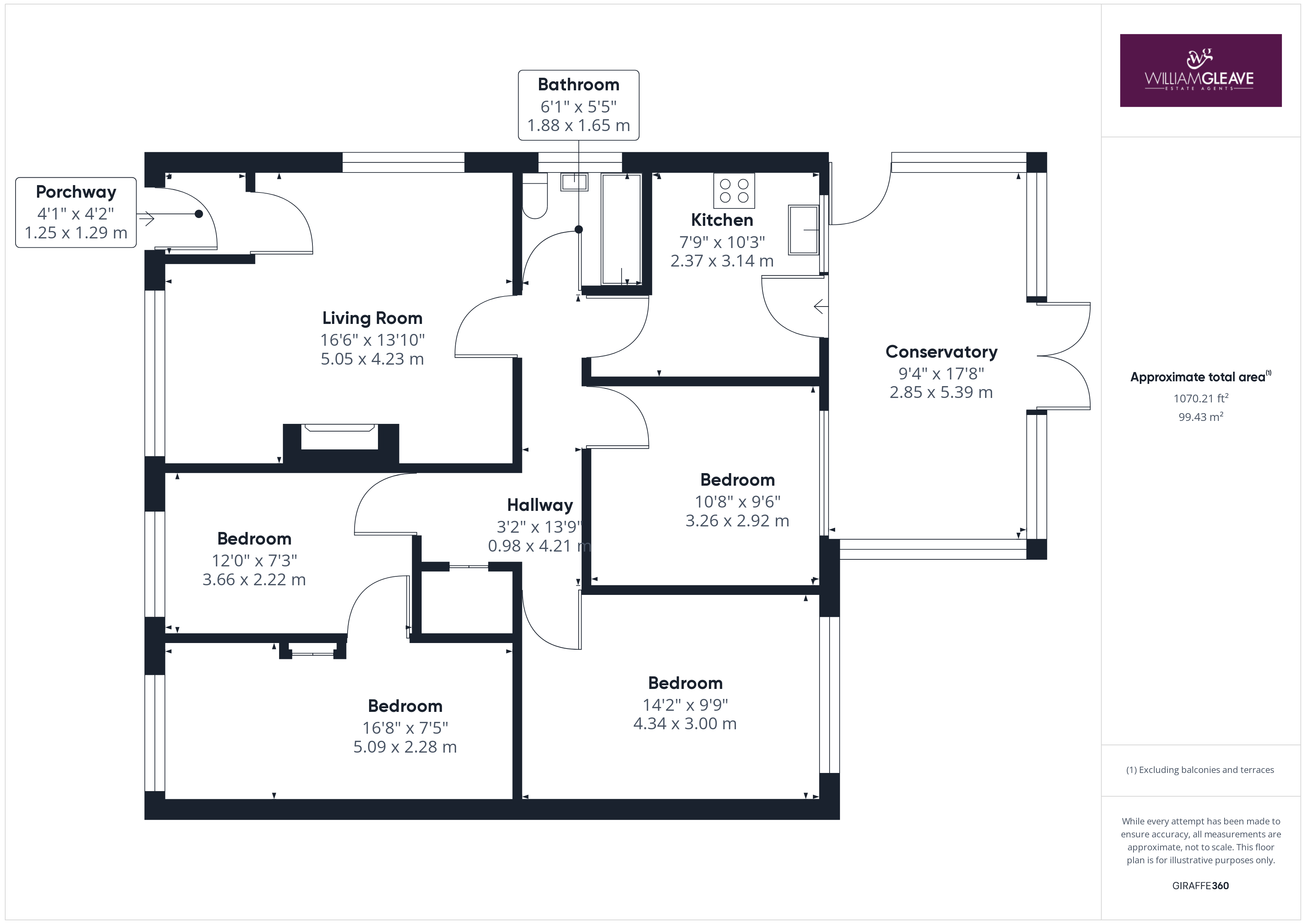

Property Details
THREE/FOUR BEDROOM DETACHED BUNGALOW | SOUGHT AFTER LOCATION - A spacious three/four bedroom detached bungalow situated on Snowdon Avenue in the much sought after village of Bryn Y Baal within walking distance of local schools and everyday amenities. In brief the property comprises of; entrance hall, living room with feature fire place complete with gas fire, inner hallway, fitted kitchen with some integrated appliances, three/four bedrooms, bathroom and conservatory. Externally, to the front of the property there is a driveway allowing parking for multiple vehicles and a grass lawn adjacent bordered by a variety of mature shrubbery and hedging. There are pathways located either side of the property leading onto the rear garden. To the rear, the garden is mostly laid to lawn which leads onto a decorative patio area to the side with two timber sheds adjacent. The garden is encompassed with mature borders and is fully enclosed with timber fencing. Viewing is highly recommended.
Porchway
Entering through the uPVC front door there is tiled flooring and a door leading onto the living room.
Living Room
A light and airy living room with a feature fireplace complete with gas fire, dual aspect with two uPVC double glazed windows to the front and side elevation, two radiators, power points and a door leading onto the inner hallway.
Inner Hallway
Doors lead to the bathroom, kitchen and bedrooms, there is access to the attic via a loft hatch and useful storage cupboard to the side.
Bathroom
A three-piece suite comprising; panel enclosed bath with chrome rainfall shower head complete with hand held hose, low flush WC and hand wash basin with chrome mixer tap. Fully tiled walls and flooring, frosted uPVC double glazed window to the side elevation and chrome ladder style radiator to the side.
Kitchen
White coloured high gloss shaker style wall, drawer and base units with chrome handles, contrasting worktop surface over and inset stainless steel sink complete with mixer tap and drainer. There are some integrated appliances to include; four ring gas hob, stainless steel extractor fan, oven and there is space for additional white goods. Fully tiled walls and flooring, power points, uPVC double glazed window to the side elevation and door leading onto the conservatory.
Bedroom One
A spacious double bedroom with a double glazed uPVC window to the rear elevation overlooking the garden, radiator and power points.
Bedroom Two
A double bedroom with a uPVC double glazed window to the rear elevation, radiator and power points.
Bedroom Three
A versatile space currently used as a workspace, there is a uPVC double glazed window to the front elevation, oak effect laminate flooring, radiator, power points and door leading onto bedroom four.
Bedroom Four
Formally the garage of which has been converted to offer a fourth bedroom or additional living area, this versatile space is currently utilised as a craft room. With oak effect laminate flooring, radiator and power points.
Conservatory
A large brick and double-glazed construction currently used as a sitting/dining room with double glazed windows to the sides and rear, tiled flooring, radiator, power points, door to the side and double door to the rear opening out to the rear garden.
Externally
Externally, to the front of the property there is a driveway allowing parking for multiple vehicles and a grass lawn adjacent bordered by a variety of mature shrubbery and hedging. There are pathways located either side of the property leading onto the rear garden. To the rear, the garden is mostly laid to lawn which leads onto a decorative patio area to the side with two timber sheds adjacent. The garden is encompassed with mature borders and is fully enclosed with timber fencing.
