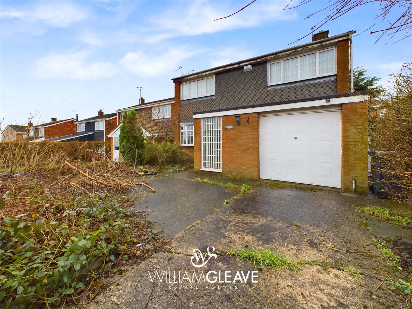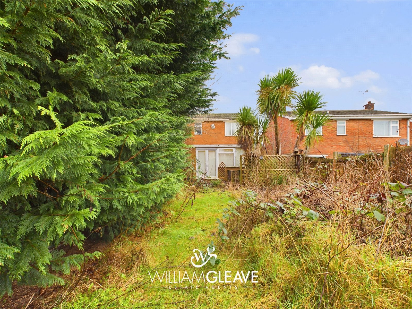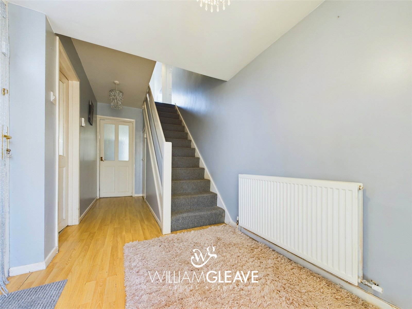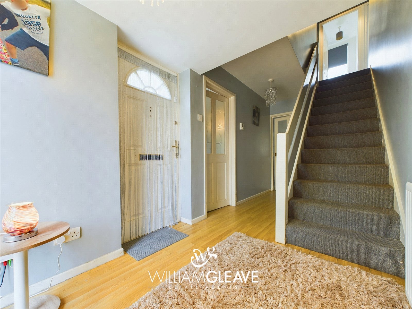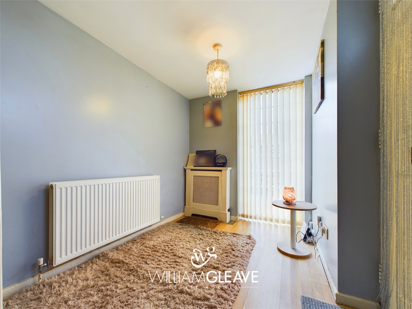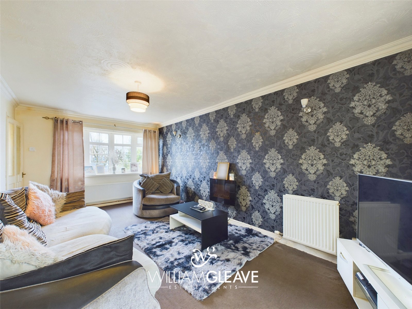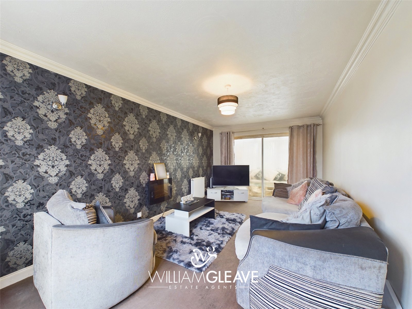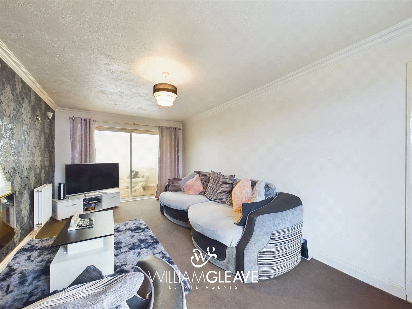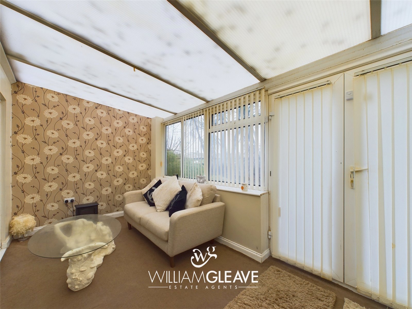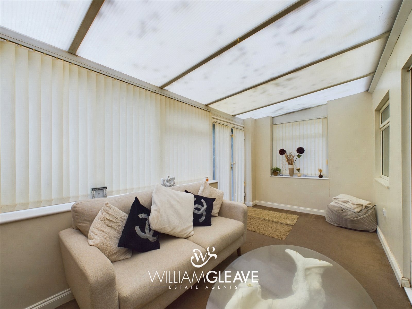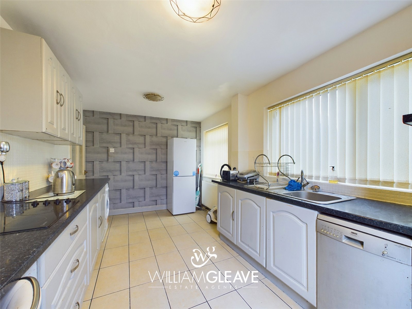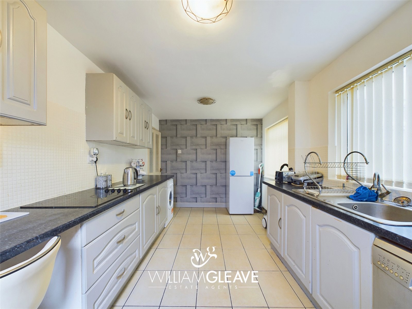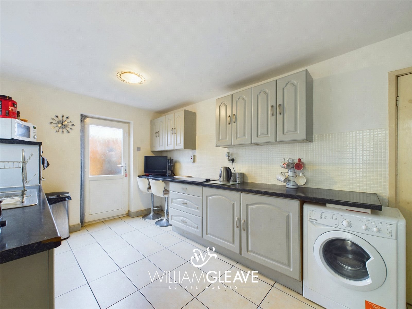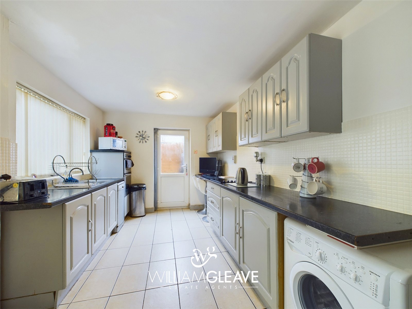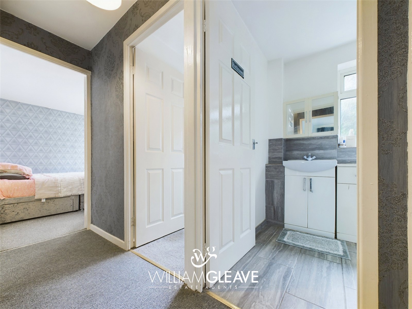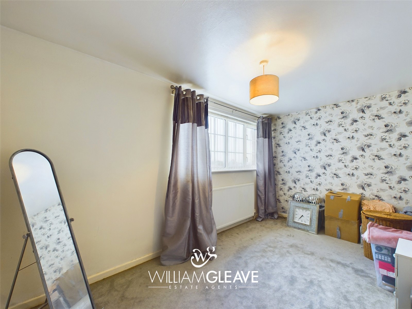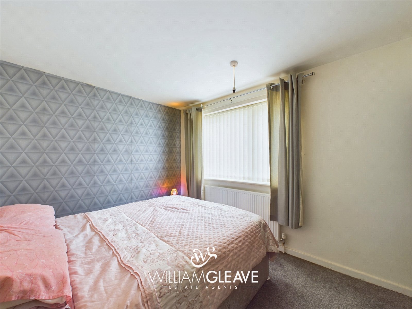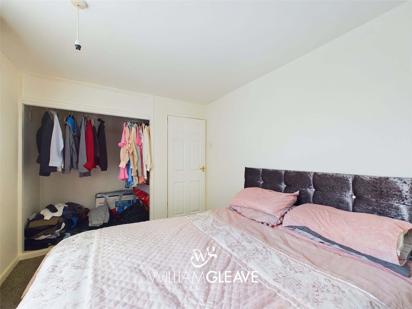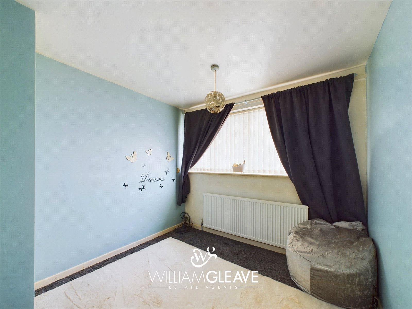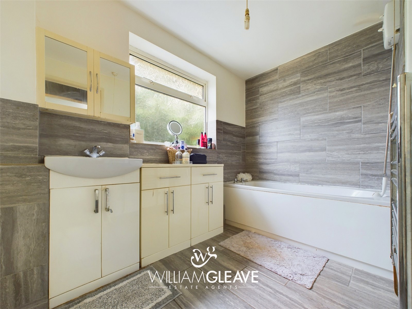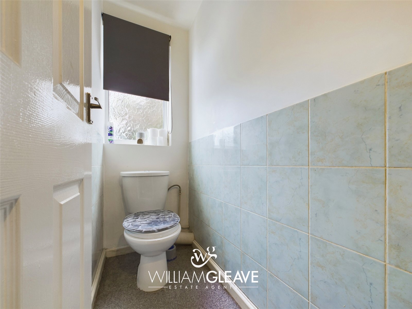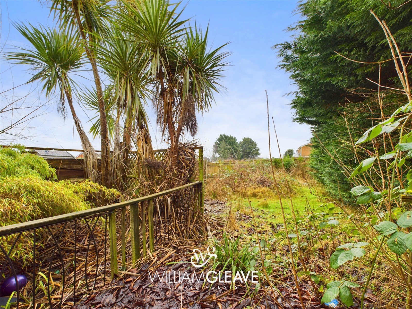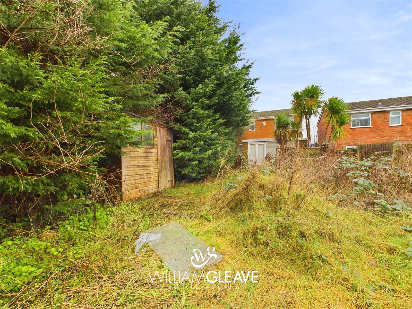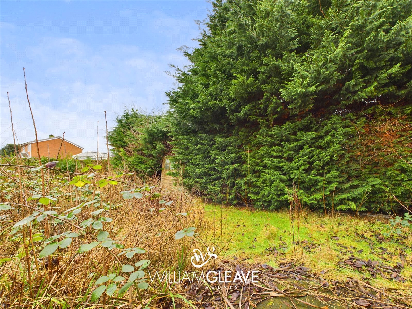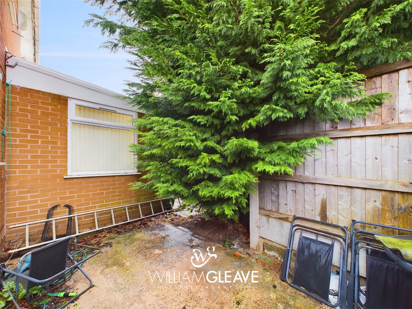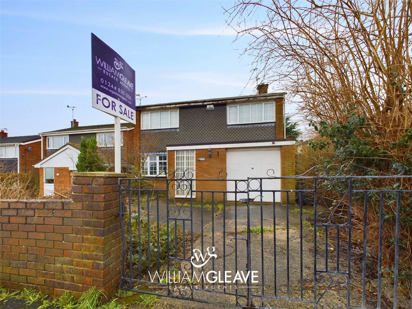St. Davids Drive, Connah’s Quay, Deeside, Flintshire, CH5 4SR
3 Bedroom Detached House
£185,000
Offers Over
St. Davids Drive, Connah’s Quay, Deeside, Flintshire, CH5 4SR
Property Summary
We are pleased to market this spacious three bedroom detached family home being sold with no onward chain. The property is offered with scope for slight internal improvements whilst still perfectly habitable as it is. An early viewing is advised to appreciate the true potential this property has to offer. In brief the accommodation affords; Entrance Hall, lounge, kitchen, conservatory, three double bedrooms, family bathroom with separate WC. Externally, there is off road parking to the front leading to the garage, side access leading to the rear where is it mainly laid to lawn with a decked area
Situated within easy walking distance of local amenities and some of the area's most popular primary/secondary schools, this property is also ideally placed for access to commuter routes such as the A55 Expressway and M56/53 Motorways, allowing swift passage further into North Wales, towards Chester City, Wirral, Liverpool and Manchester and the local business parks in both Chester and Deeside.
Full Details
Entrance Hall
Double glazed entrance door into spacious hall with double glazed window to the front elevation, wood effect laminate style flooring, radiator, power points, under stairs storage cupboard, stairs to first floor and doors to rooms off
Lounge
Double glazed bay window to the front elevation, wall mounted feature electric fire, radiators, TV and power points and double-glazed sliding doors into the conservatory
Conservatory
Double glazed windows to the rear and side elevations, double glazed French doors leading into the garden, polycarbonate roof and power points
Kitchen
Having a range of wall and base units with complimentary worktop surfaces over, inset stainless steel sink with drainer and mixer tap. Integrated double oven with separate electric hob, space for fridge freezer and dishwasher, part tiled walls, tiled floor, radiator, double glazed windows to the rear elevations, double glazed door to the side of the property leading to the side house with access to the garage where there is space for washing machine and dryer
Landing
Large built in storage area housing ‘Ideal’ combination boiler. loft access and doors to rooms off
Bedroom One
Double glazed window to the front elevation, built-in storage cupboard, radiator and power points
Bedroom Two
Double glazed window to the rear elevation, built-in storage area, radiator and power points
Bedroom Three
Double glazed window to the front elevation, radiator and power points
Bathroom
Panelled bath with ‘Triton’ electric shower over and stainless-steel taps. Vanity unit with inset wash hand basin with stainless steel mixer taps. Part tiled walls, heated chrome towel rail and double-glazed frosted window.
WC
Low level WC, part tiled walls and double-glazed frosted window
Externally
To the front, there is a driveway providing off road parking for several vehicles leading to the garage which has an up and over door, power and lights. To the rear of the property there are established trees and shrubbery giving a degree of privacy. The garden is a good size whilst still needing attention giving the next owners the opportunity to create an amazing space to put there own stamp on it
Key Features
3 Bedrooms
2 Reception Rooms
1 Bathroom
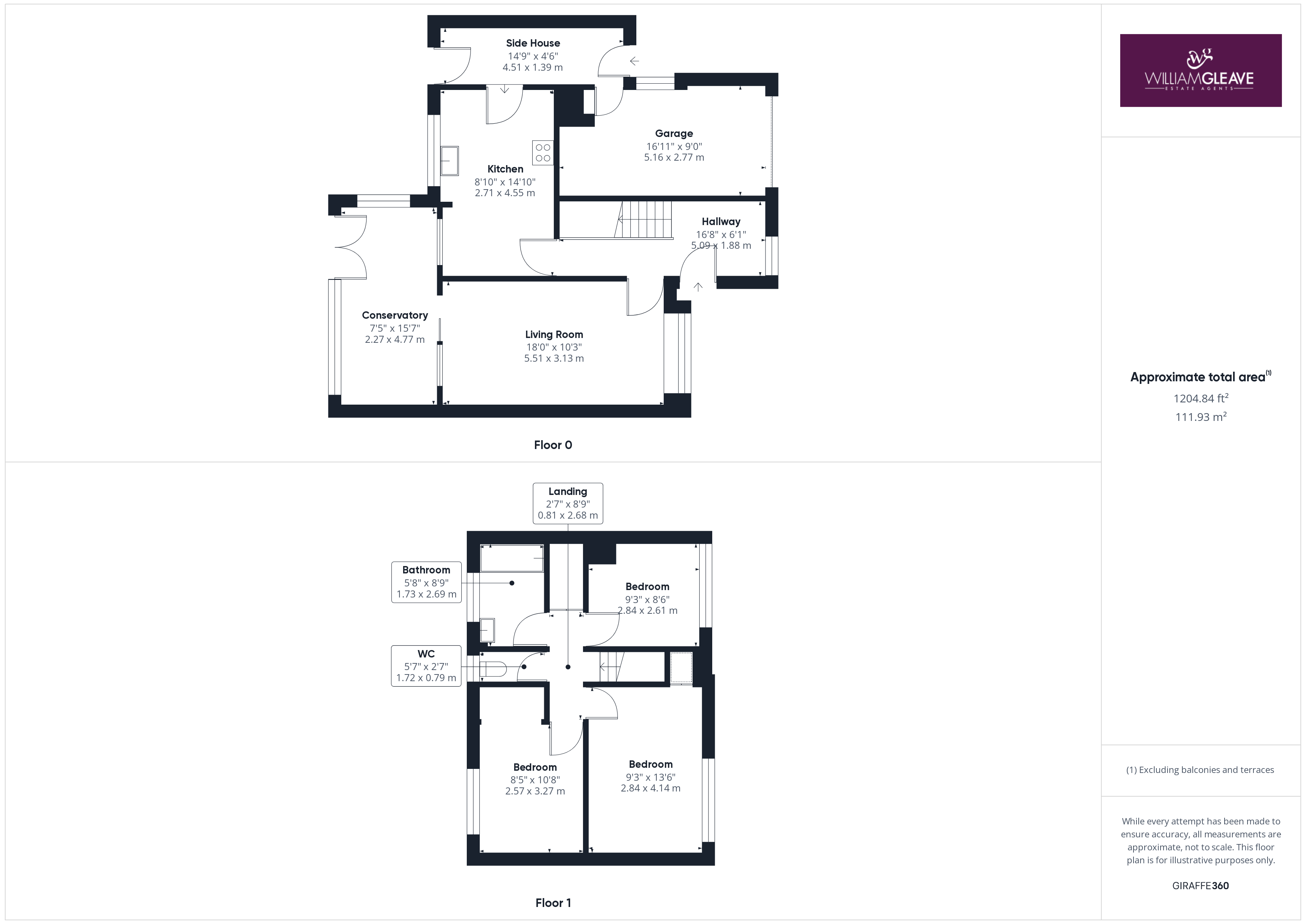

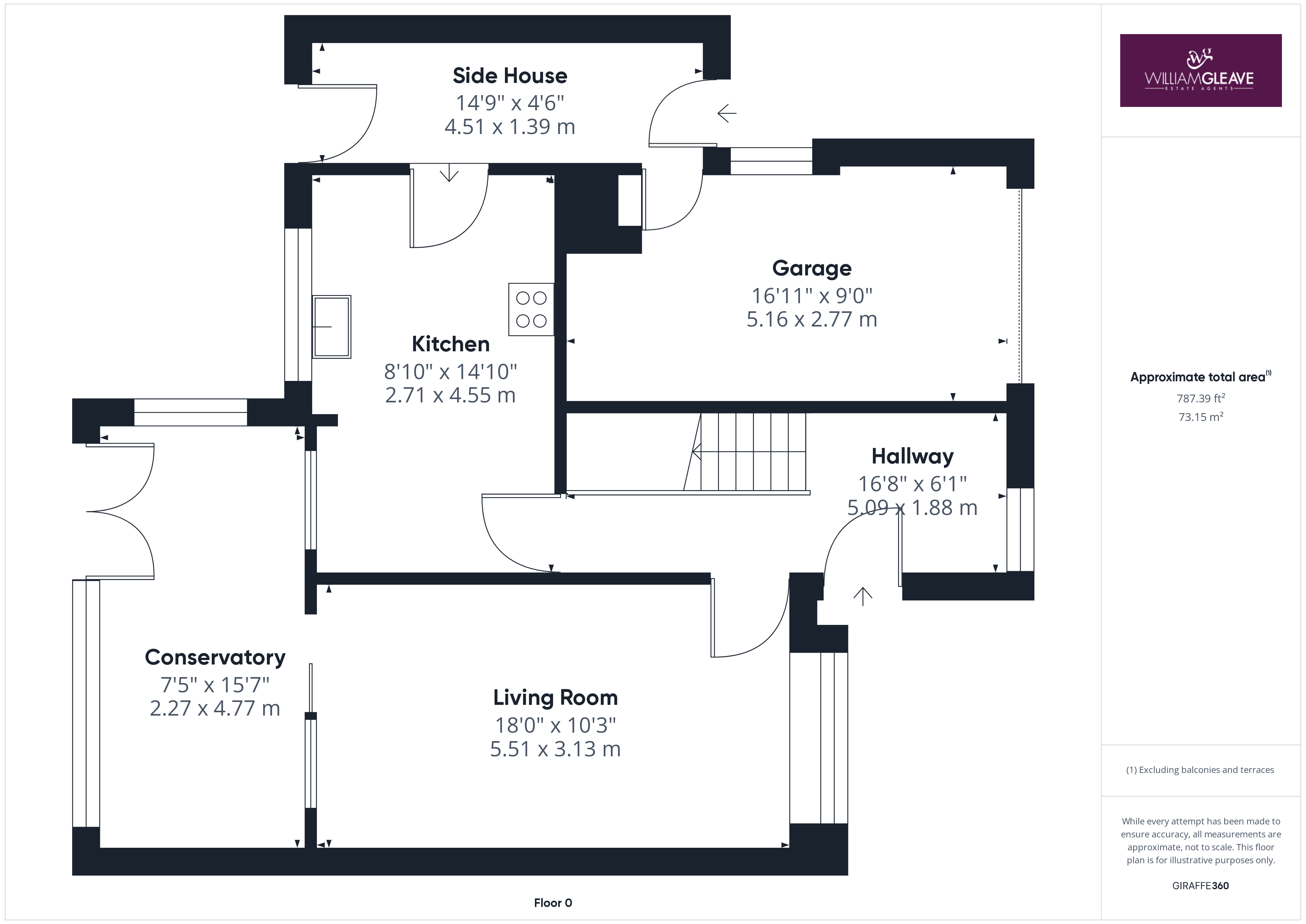

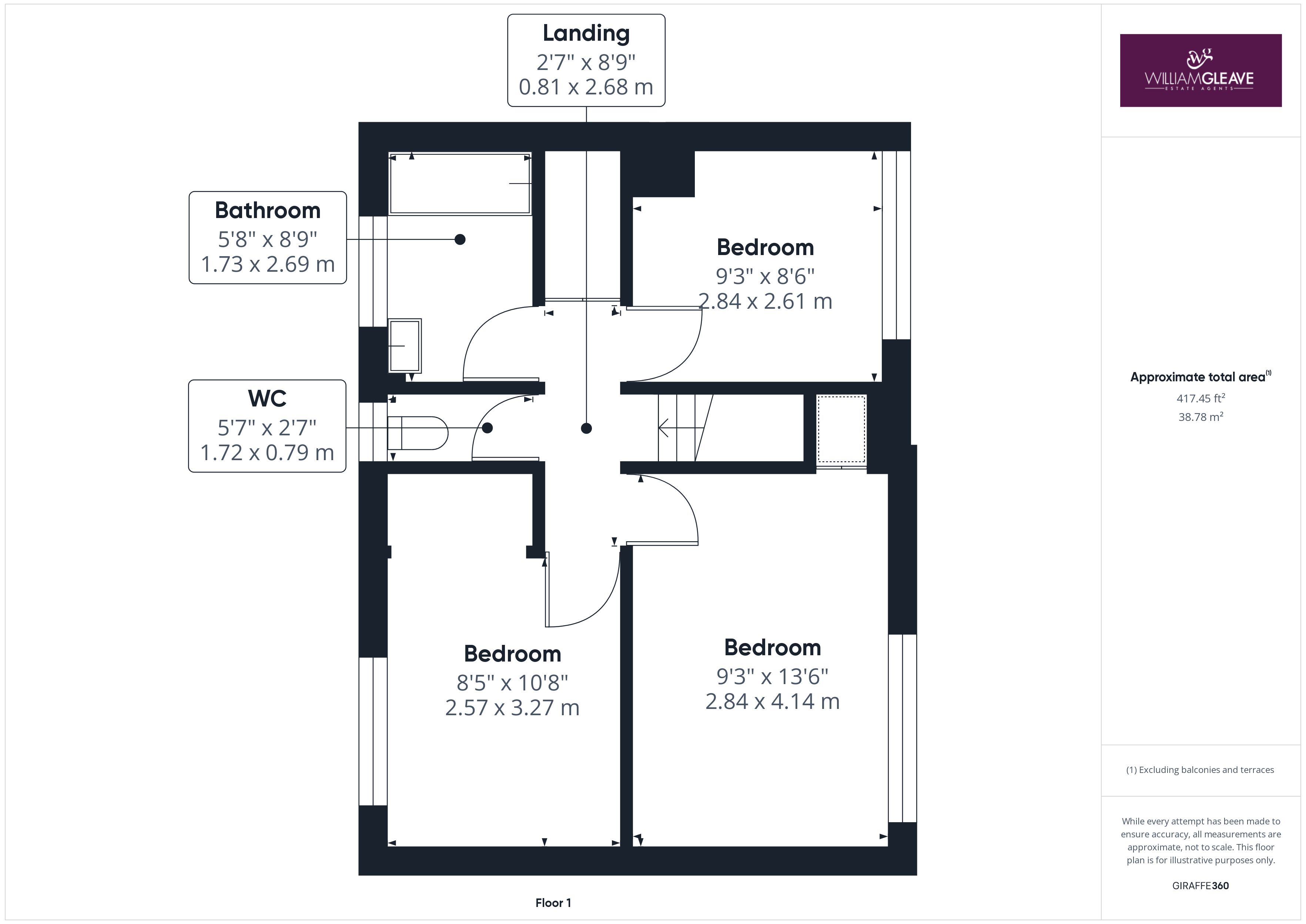

Property Details
NO ONWARD CHAIN | SPACIOUS THROUGHOUT | GREAT PRICE | OFF ROAD PARKING AND GARAGE We are pleased to market this spacious three bedroom detached family home being sold with no onward chain. The property is offered with scope for slight internal improvements whilst still perfectly habitable as it is. An early viewing is advised to appreciate the true potential this property has to offer. In brief the accommodation affords; Entrance Hall, lounge, kitchen, conservatory, three double bedrooms, family bathroom with separate WC. Externally, there is off road parking to the front leading to the garage, side access leading to the rear where is it mainly laid to lawn with a decked area Situated within easy walking distance of local amenities and some of the area's most popular primary/secondary schools, this property is also ideally placed for access to commuter routes such as the A55 Expressway and M56/53 Motorways, allowing swift passage further into North Wales, towards Chester City, Wirral, Liverpool and Manchester and the local business parks in both Chester and Deeside.
Entrance Hall
Double glazed entrance door into spacious hall with double glazed window to the front elevation, wood effect laminate style flooring, radiator, power points, under stairs storage cupboard, stairs to first floor and doors to rooms off
Lounge
Double glazed bay window to the front elevation, wall mounted feature electric fire, radiators, TV and power points and double-glazed sliding doors into the conservatory
Conservatory
Double glazed windows to the rear and side elevations, double glazed French doors leading into the garden, polycarbonate roof and power points
Kitchen
Having a range of wall and base units with complimentary worktop surfaces over, inset stainless steel sink with drainer and mixer tap. Integrated double oven with separate electric hob, space for fridge freezer and dishwasher, part tiled walls, tiled floor, radiator, double glazed windows to the rear elevations, double glazed door to the side of the property leading to the side house with access to the garage where there is space for washing machine and dryer
Landing
Large built in storage area housing ‘Ideal’ combination boiler. loft access and doors to rooms off
Bedroom One
Double glazed window to the front elevation, built-in storage cupboard, radiator and power points
Bedroom Two
Double glazed window to the rear elevation, built-in storage area, radiator and power points
Bedroom Three
Double glazed window to the front elevation, radiator and power points
Bathroom
Panelled bath with ‘Triton’ electric shower over and stainless-steel taps. Vanity unit with inset wash hand basin with stainless steel mixer taps. Part tiled walls, heated chrome towel rail and double-glazed frosted window.
Wc
Low level WC, part tiled walls and double-glazed frosted window
Externally
To the front, there is a driveway providing off road parking for several vehicles leading to the garage which has an up and over door, power and lights. To the rear of the property there are established trees and shrubbery giving a degree of privacy. The garden is a good size whilst still needing attention giving the next owners the opportunity to create an amazing space to put there own stamp on it
