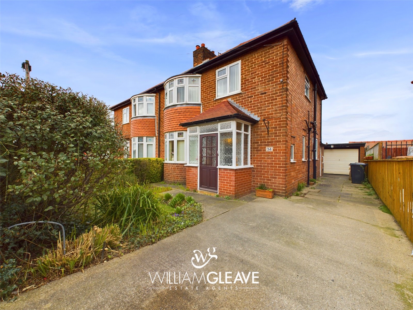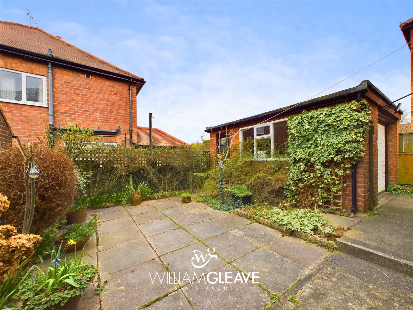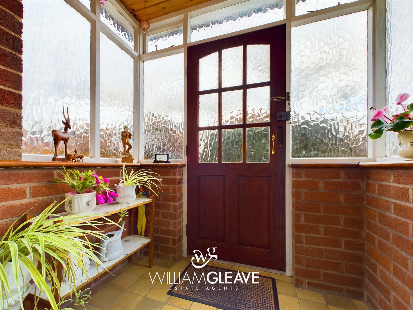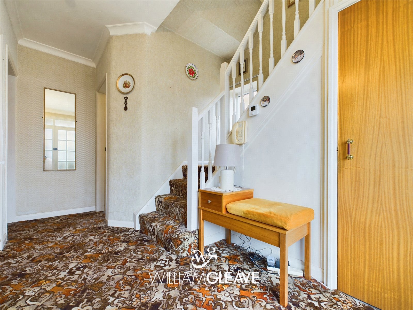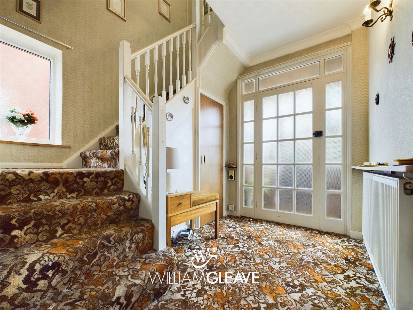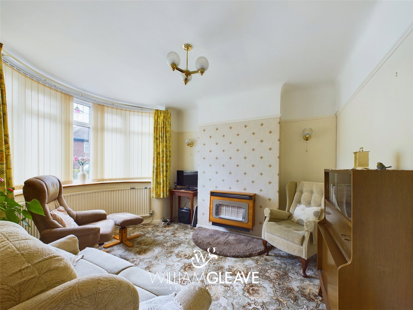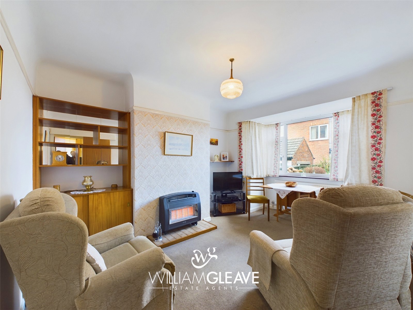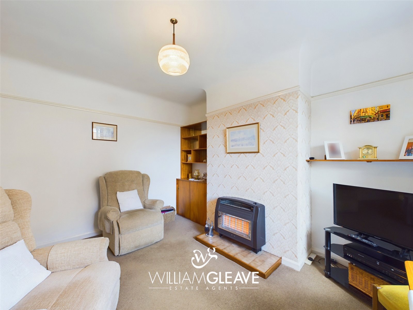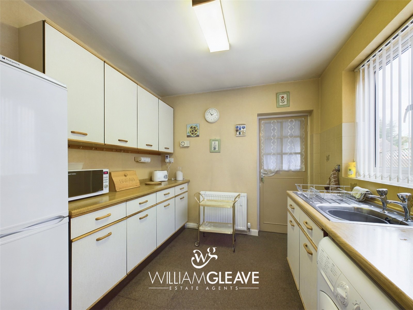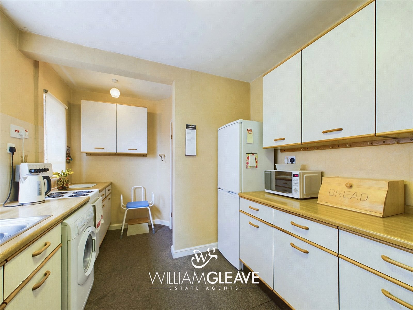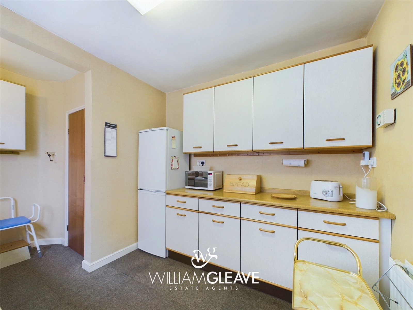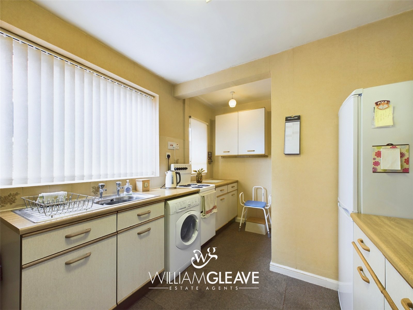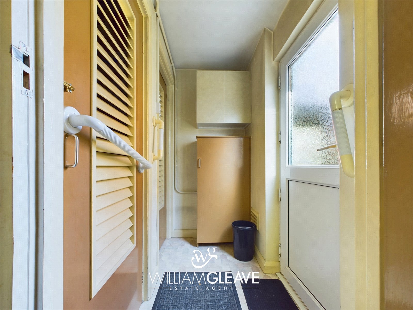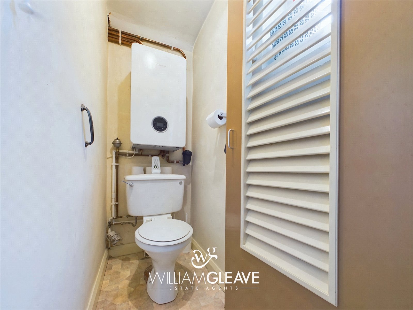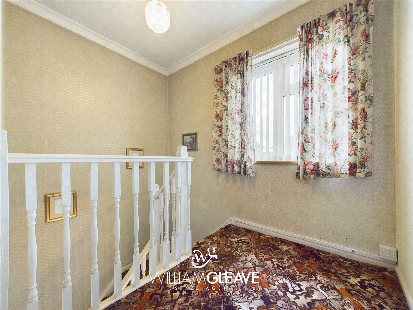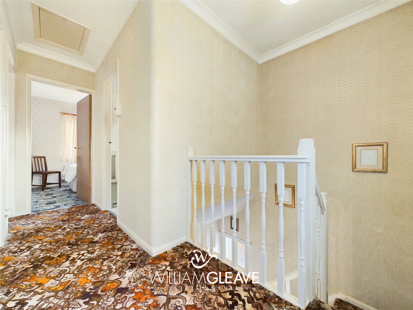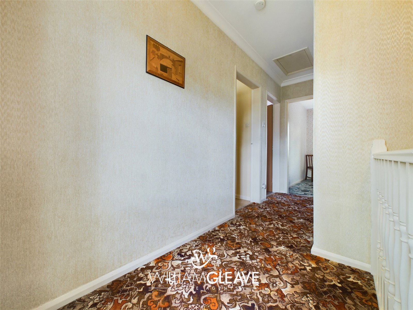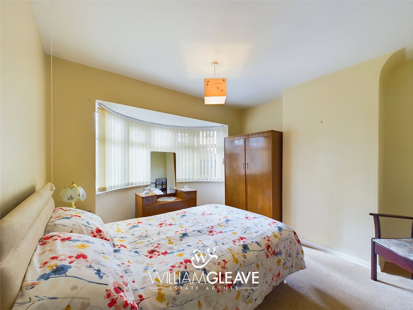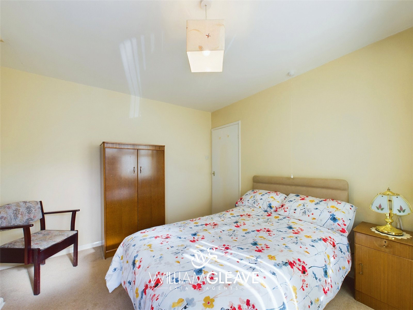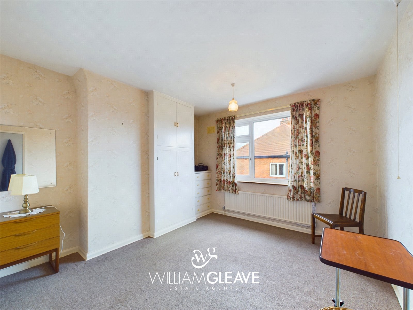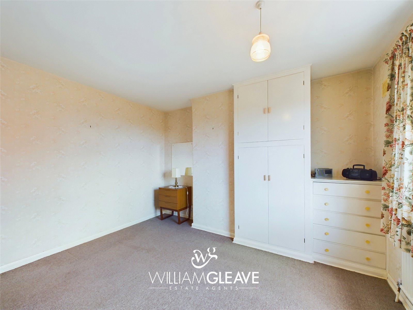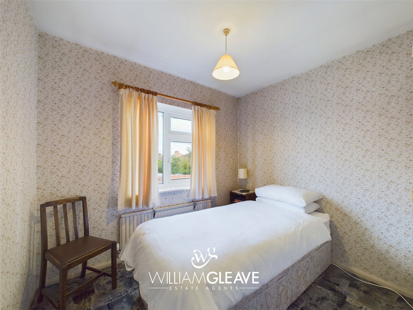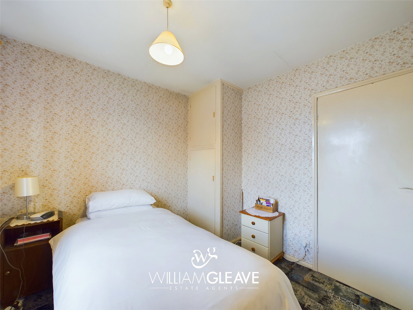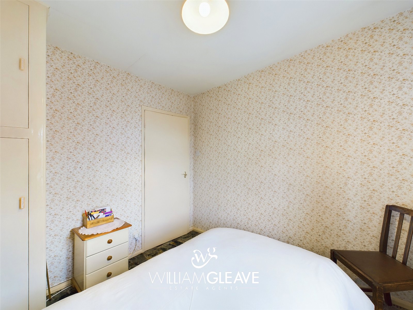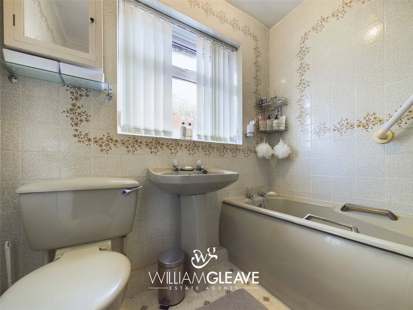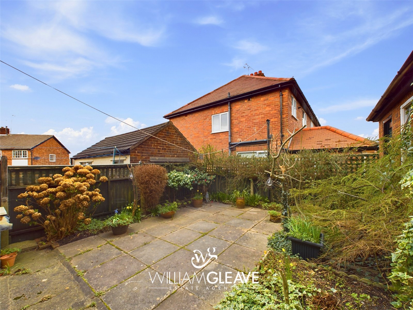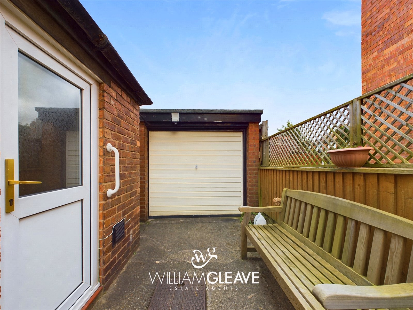Taliesin Avenue, Shotton, Deeside, Flintshire, CH5 1HY
3 Bedroom Semi-Detached House
£190,000
Asking Price
Taliesin Avenue, Shotton, Deeside, Flintshire, CH5 1HY
Property Summary
We are pleased to market this beautiful traditional larger than average three-bedroom semi-detached family home situated in a popular residential area of Shotton. The property has been well looked after for many years with many original features still in place and is offered with scope for slight internal improvements whilst still perfectly habitable as it is. The property is being sold with No Onward Chain and an early viewing is advised to appreciate everything this property has to offer. In brief the accommodation affords; Entrance porch, welcoming hallway with built in storage, living room, sitting room, extended kitchen, rear porch, downstairs WC and further storage cupboard, spacious landing, three good sized bedrooms and family bathroom. Externally, there is off road parking to the front leading to the detached garage and low maintenance gardens to the front and rear.
The property is located in Shotton which provides great amenities including primary & secondary education, supermarkets, shops, banks, post office and pubs/restaurants. It is just a 5 minute walk to Taliesin park, 15 minute walk to Wepre Park and a 15 minute drive to Chester
There are excellent employment opportunities with Deeside Industrial Estate close by with companies such as Iceland head office, Toyota and Corus Steelworks, which forms an important part of the history of the town.
There are excellent transport links for those needing to commute with theA55 bypass allowing access further into North Wales, towards Chester City and the Wirral, with Liverpool or Manchester within commutable distance via the M53 & M56 Motorways.
There are also excellent public transport links with regular bus services and Shotton railway station.
Full Details
Entrance Hall
Hardwood entrance door into porch with obscured windows to the front and side elevations, tiled floor and glazed door into hallway
Hallway
Welcoming entrance hall with turn-case stairs case leading to the first floor with under stairs storage cupboard, power points and doors to rooms off
Living Room
Double glazed bay window to the front elevation, wall mounted gas fire, radiator, TV and power points
Sitting Room
Double glazed box bay window to the rear elevation, wall mounted gas fire, radiator, TV and power points
Kitchen
Having a range of wall and base units with complimentary worktop services over with inset stainless-steel sink with drainer and mixer tap. Space for cooker, washing machine and fridge/freezer, part tiled walls, radiator, power points, double glazed windows to the side elevations door through to the rear porch.
Rear Porch
Large built-in storage cupboard with separate WC, double glazed door leading to the garden
WC
Low level WC, Wall mounted ‘Worcester’ combination boiler (approx. 12 months old) and double glazed frosted window
Landing
Double glazed window to the front elevation, loft access, power points and doors to rooms off
Bedroom One
Double glazed bay window to the front elevation, radiator and power points
Bedroom Two
Double glazed window to the rear elevation, built-in storage cupboards with built-in chest of drawers, radiator and power points
Bedroom Three
Double glazed window to the rear elevation, built-in storage cupboard, radiator and power points
Bathroom
Panelled bath with shower over and stainless-steel taps. Low-level WC pedestal wash hand basin tiled walls, radiator and double-glazed frosted window.
Externally
To the front of the property, there is a concrete driveway providing off road parking accessed via wrought iron gates leading to the detached garage. The garden to the rear is low maintenance with a slabbed patio area with a bored of flowers and shrubs enclosed via panelled fencing. Access to the garage via wooden side door
Key Features
3 Bedrooms
2 Reception Rooms
1 Bathroom
1 Parking Space
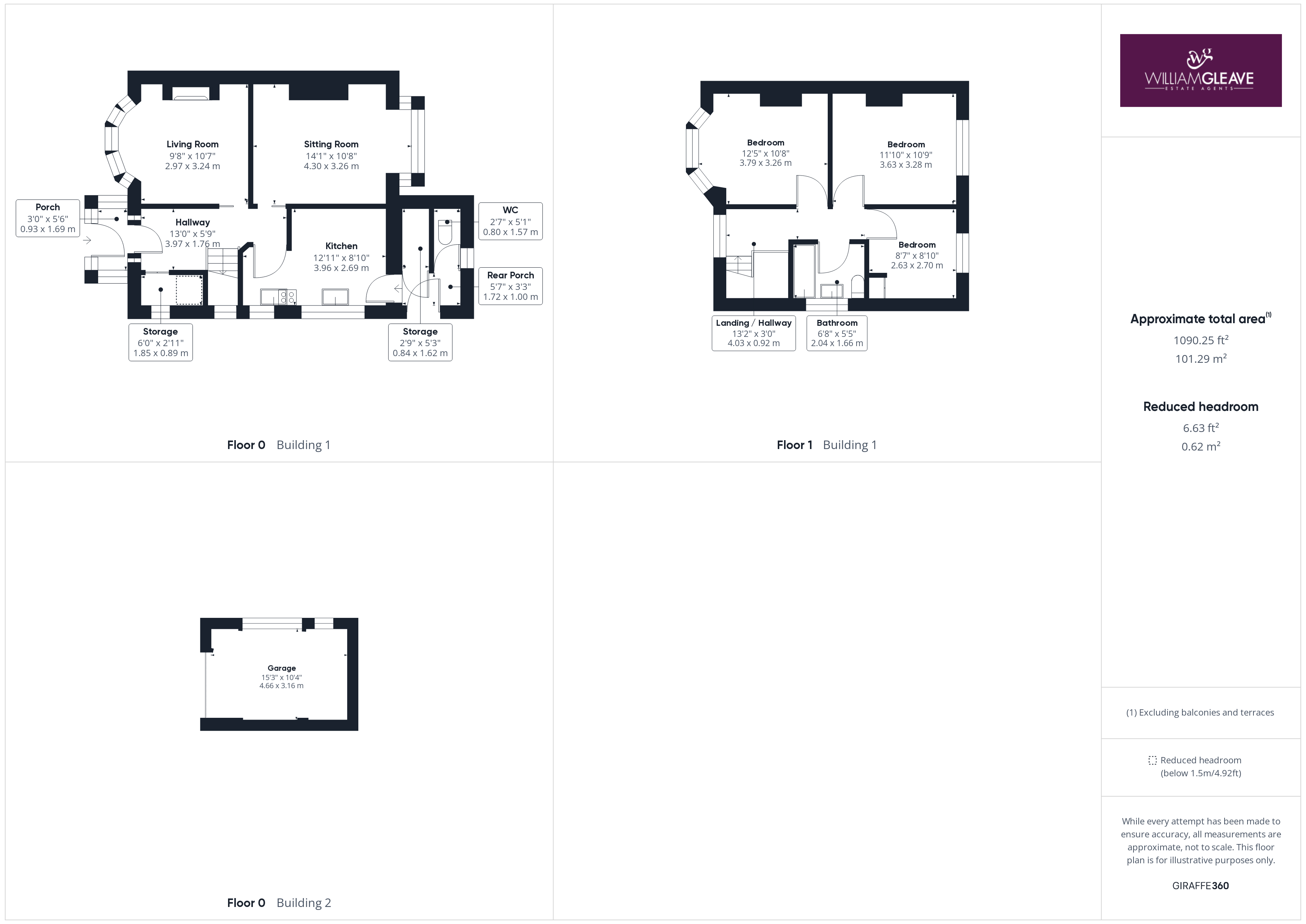

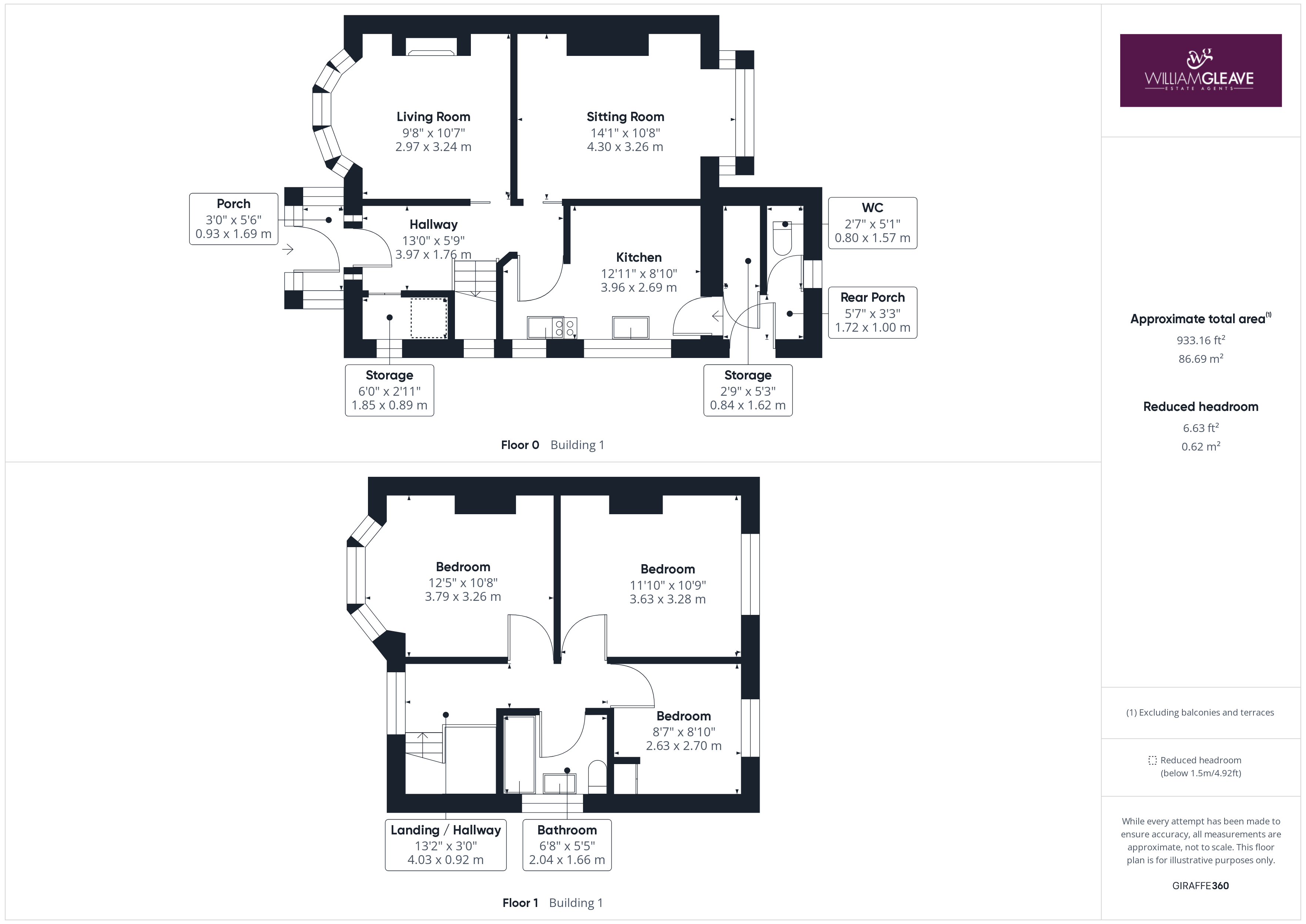

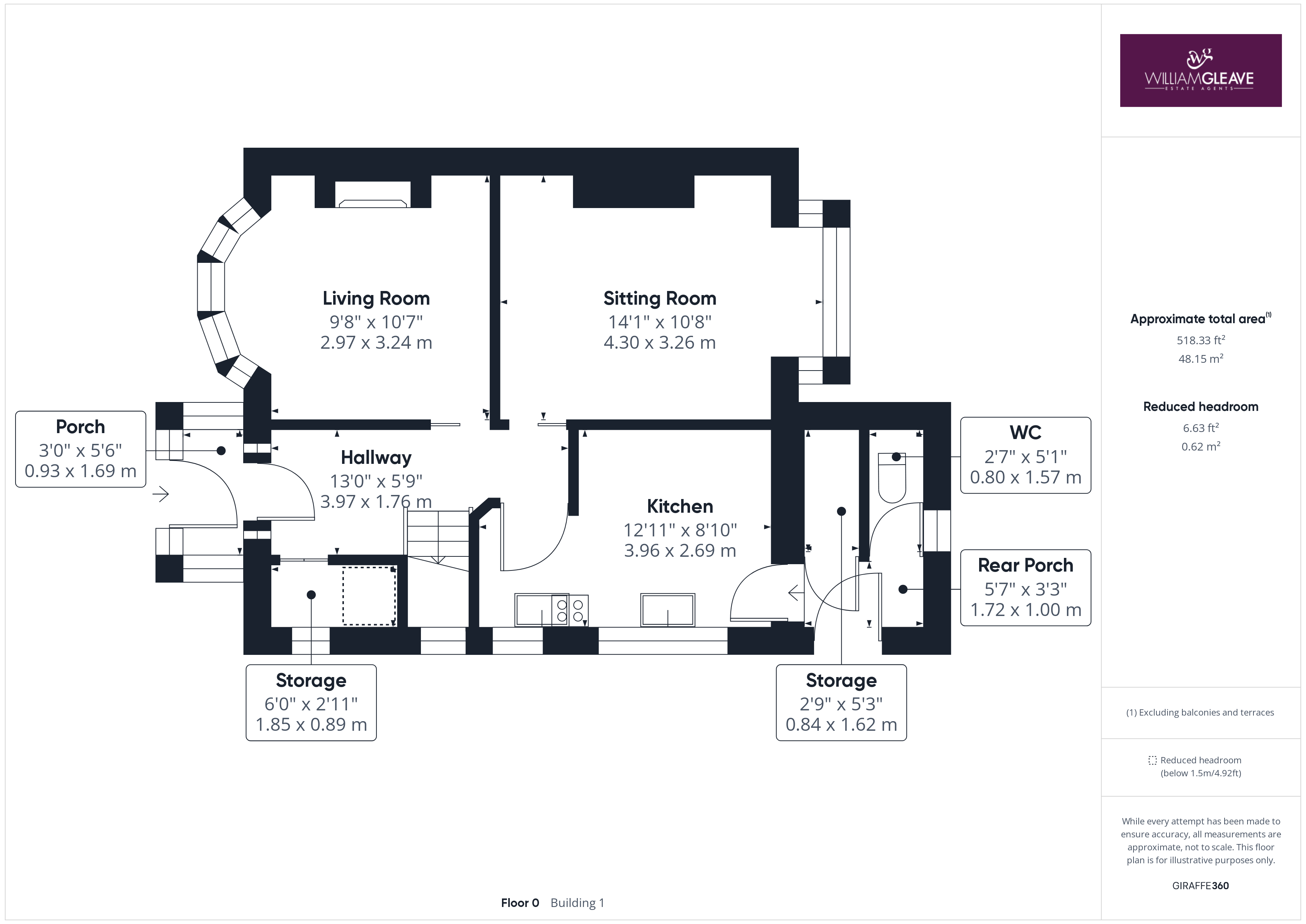

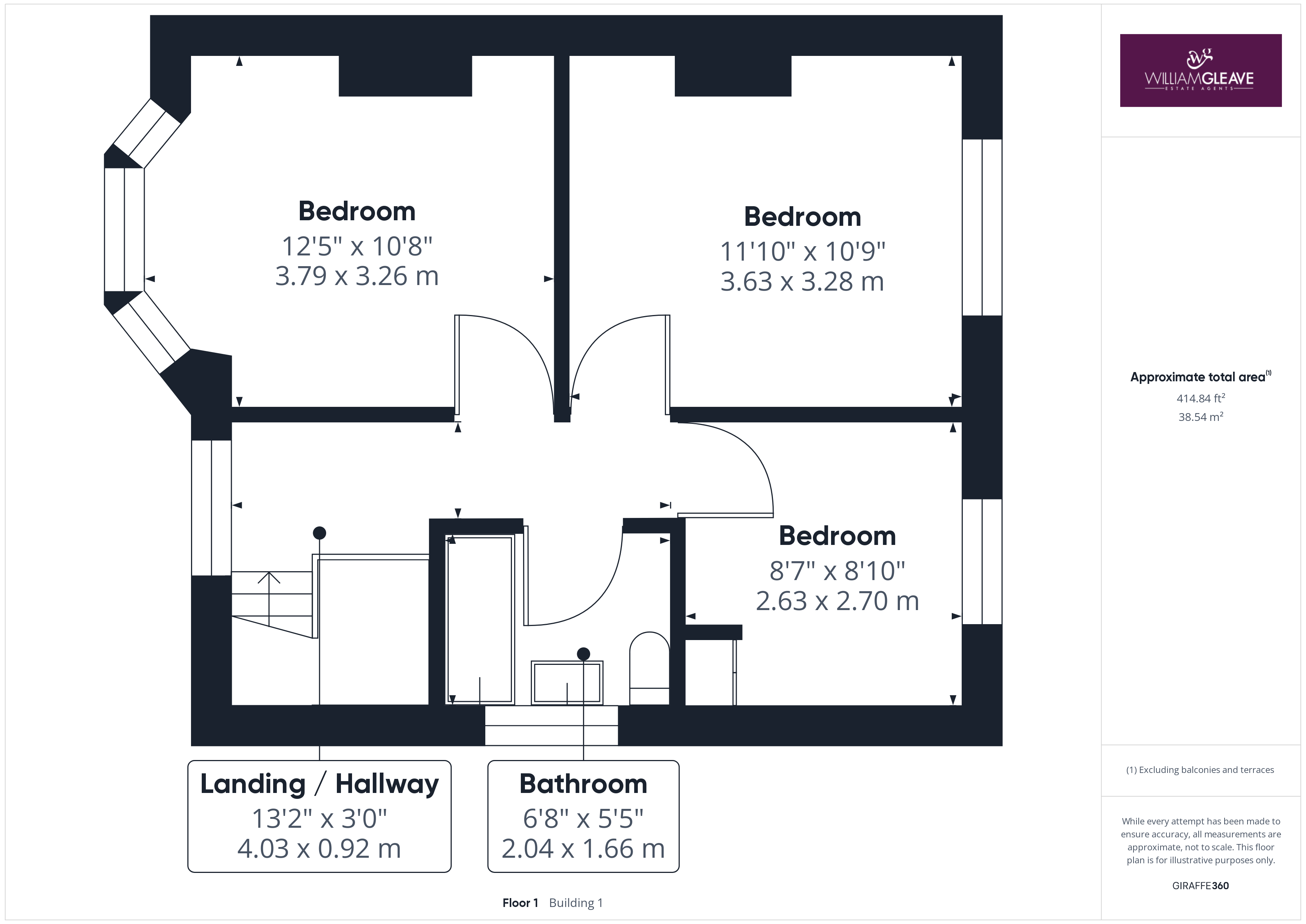

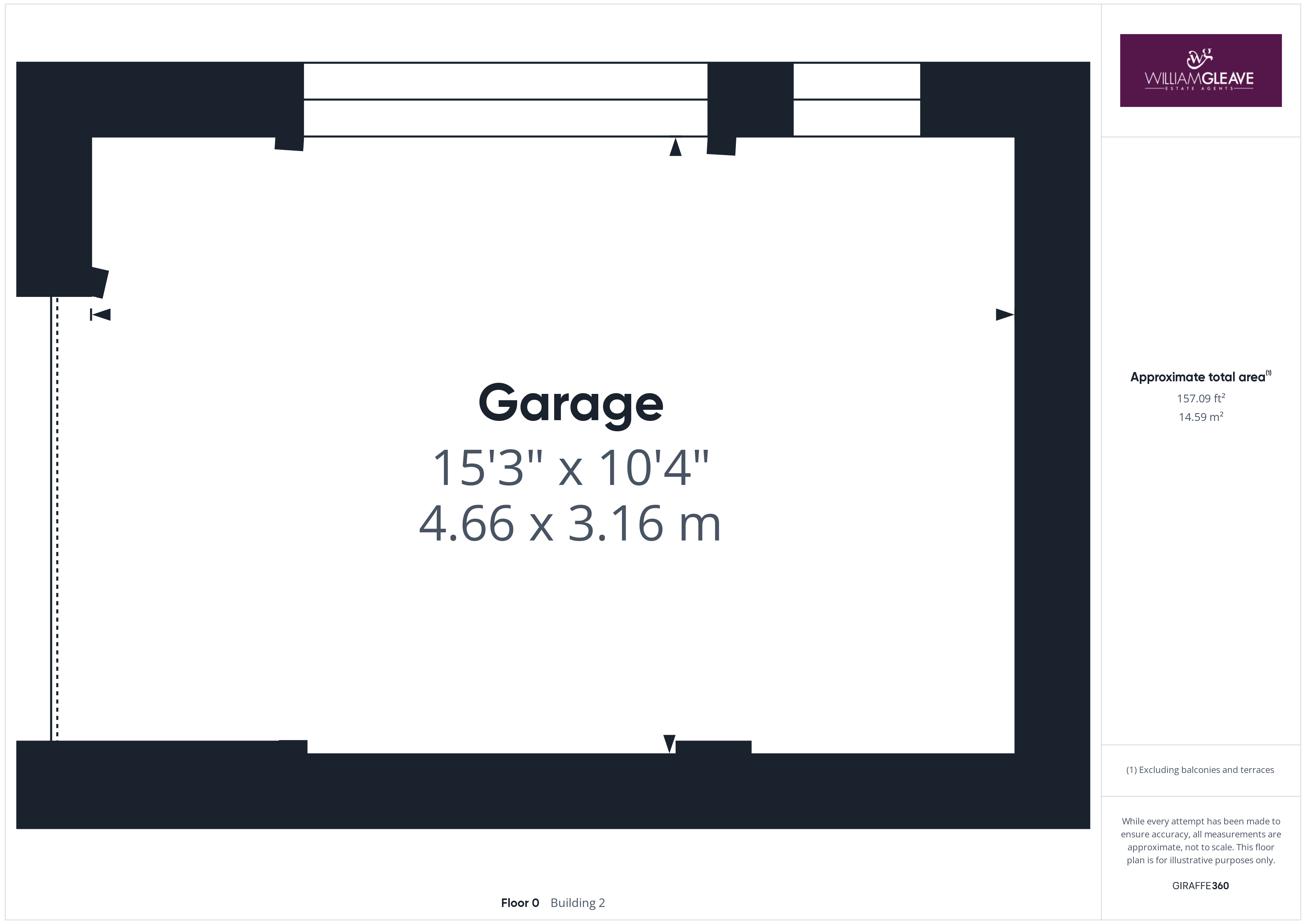

Property Details
NO ONWARD CHAIN | SPACIOUS THROUGHOUT | WALKING DISTANCE TO LOCAL TOWN CENTRE AND SCHOOLS | OFF ROAD PARKING AND DETACHED GARAGE We are pleased to market this beautiful traditional larger than average three-bedroom semi-detached family home situated in a popular residential area of Shotton. The property has been well looked after for many years with many original features still in place and is offered with scope for slight internal improvements whilst still perfectly habitable as it is. The property is being sold with No Onward Chain and an early viewing is advised to appreciate everything this property has to offer. In brief the accommodation affords; Entrance porch, welcoming hallway with built in storage, living room, sitting room, extended kitchen, rear porch, downstairs WC and further storage cupboard, spacious landing, three good sized bedrooms and family bathroom. Externally, there is off road parking to the front leading to the detached garage and low maintenance gardens to the front and rear. The property is located in Shotton which provides great amenities including primary & secondary education, supermarkets, shops, banks, post office and pubs/restaurants. It is just a 5 minute walk to Taliesin park, 15 minute walk to Wepre Park and a 15 minute drive to Chester There are excellent employment opportunities with Deeside Industrial Estate close by with companies such as Iceland head office, Toyota and Corus Steelworks, which forms an important part of the history of the town. There are excellent transport links for those needing to commute with theA55 bypass allowing access further into North Wales, towards Chester City and the Wirral, with Liverpool or Manchester within commutable distance via the M53 & M56 Motorways. There are also excellent public transport links with regular bus services and Shotton railway station.
Entrance Hall
Hardwood entrance door into porch with obscured windows to the front and side elevations, tiled floor and glazed door into hallway
Hallway
Welcoming entrance hall with turn-case stairs case leading to the first floor with under stairs storage cupboard, power points and doors to rooms off
Living Room
Double glazed bay window to the front elevation, wall mounted gas fire, radiator, TV and power points
Sitting Room
Double glazed box bay window to the rear elevation, wall mounted gas fire, radiator, TV and power points
Kitchen
Having a range of wall and base units with complimentary worktop services over with inset stainless-steel sink with drainer and mixer tap. Space for cooker, washing machine and fridge/freezer, part tiled walls, radiator, power points, double glazed windows to the side elevations door through to the rear porch.
Rear Porch
Large built-in storage cupboard with separate WC, double glazed door leading to the garden
Wc
Low level WC, Wall mounted ‘Worcester’ combination boiler (approx. 12 months old) and double glazed frosted window
Landing
Double glazed window to the front elevation, loft access, power points and doors to rooms off
Bedroom One
Double glazed bay window to the front elevation, radiator and power points
Bedroom Two
Double glazed window to the rear elevation, built-in storage cupboards with built-in chest of drawers, radiator and power points
Bedroom Three
Double glazed window to the rear elevation, built-in storage cupboard, radiator and power points
Bathroom
Panelled bath with shower over and stainless-steel taps. Low-level WC pedestal wash hand basin tiled walls, radiator and double-glazed frosted window.
Externally
To the front of the property, there is a concrete driveway providing off road parking accessed via wrought iron gates leading to the detached garage. The garden to the rear is low maintenance with a slabbed patio area with a bored of flowers and shrubs enclosed via panelled fencing. Access to the garage via wooden side door
