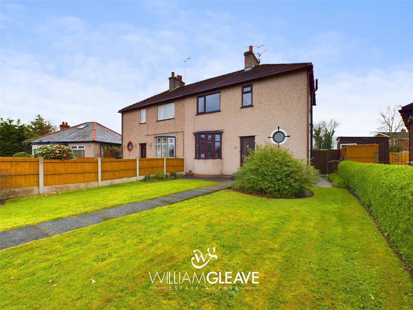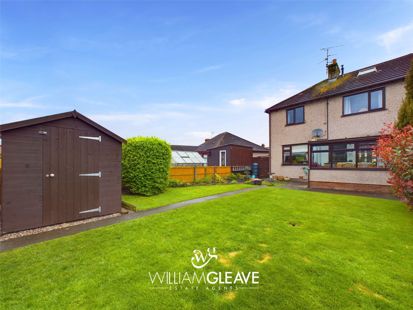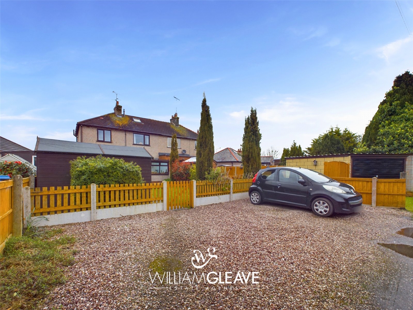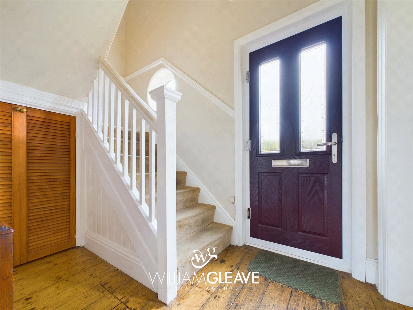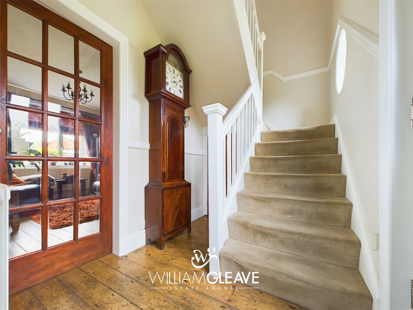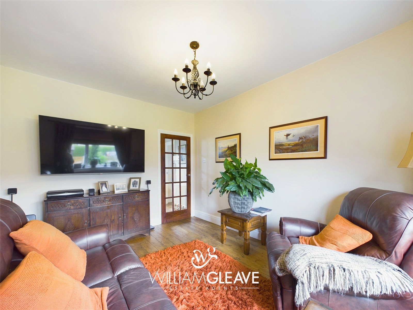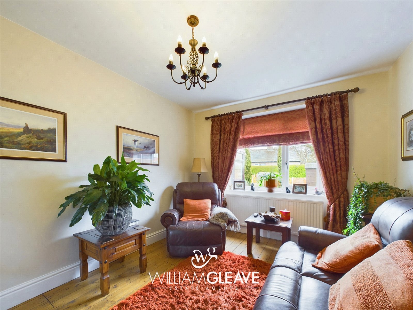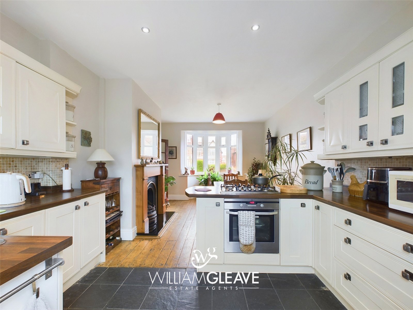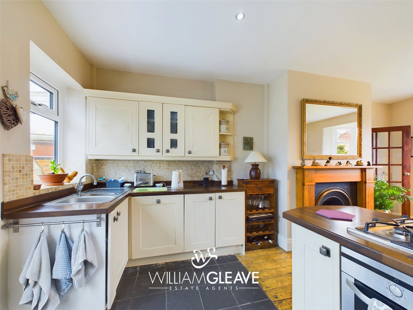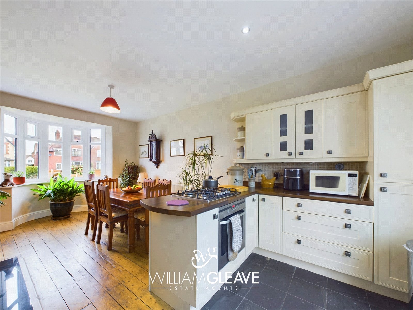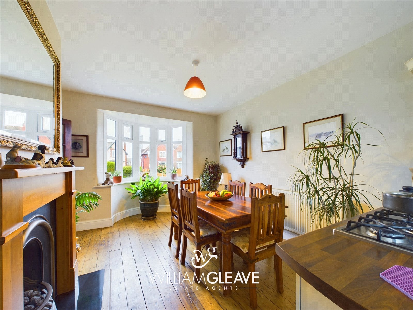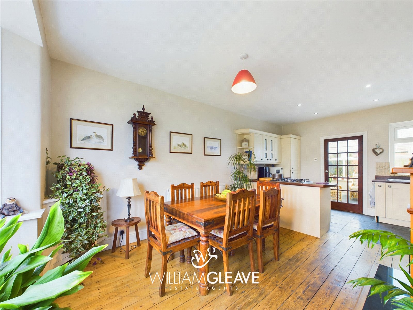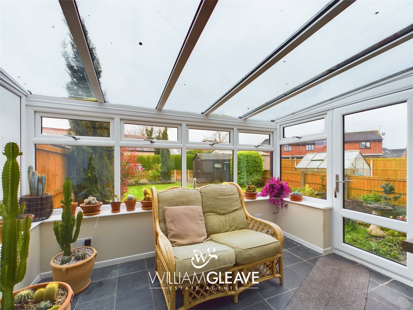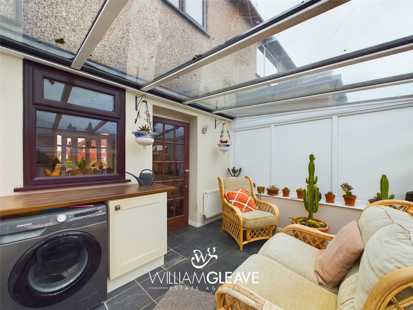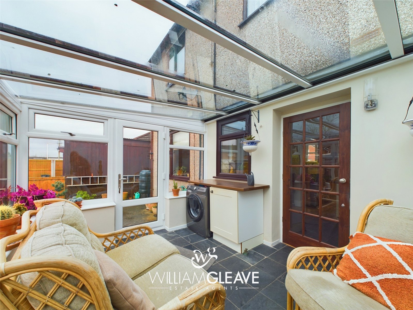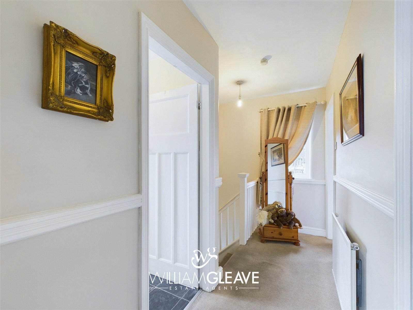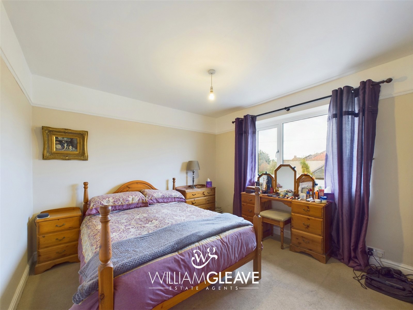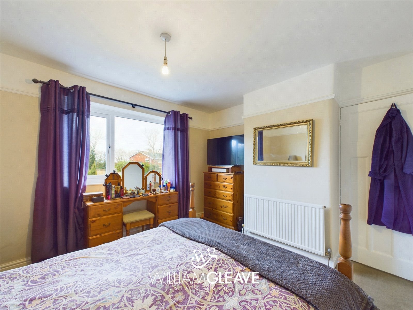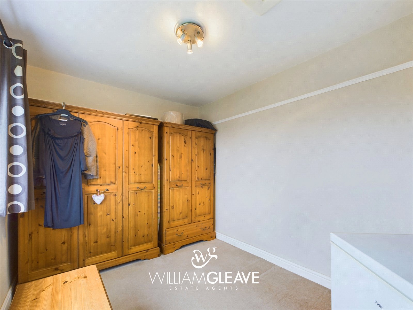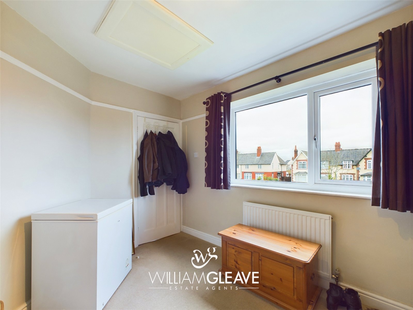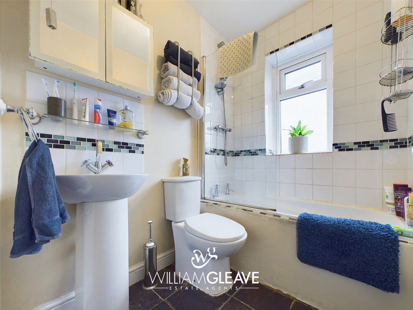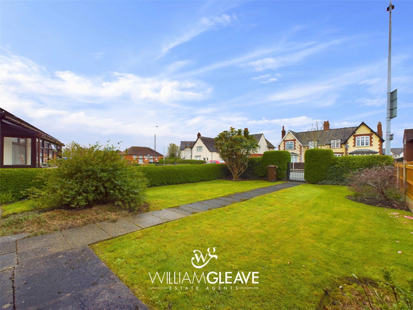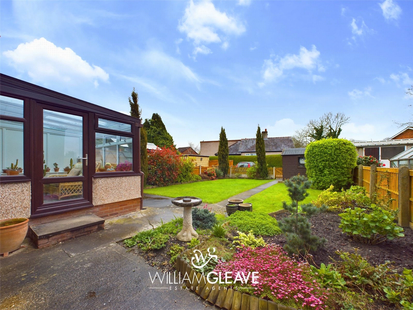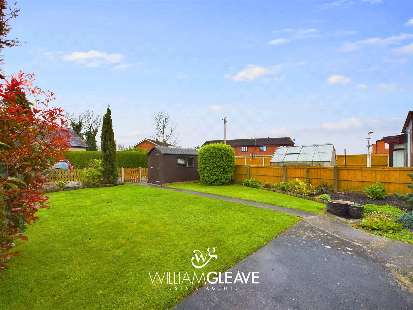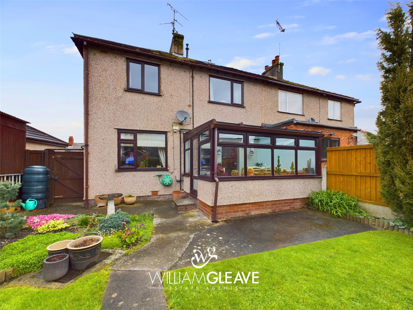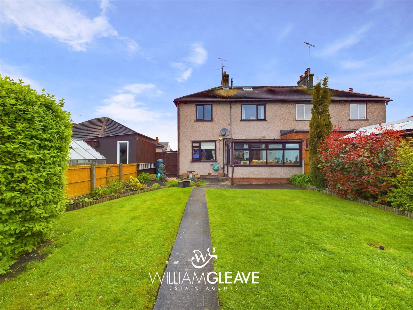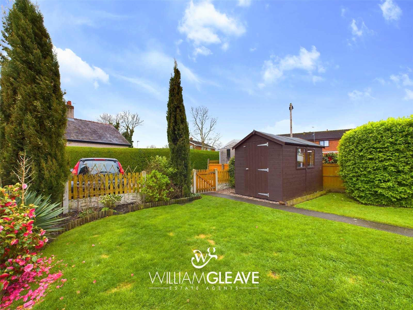Welsh Road, Garden City, Deeside, Flintshire, CH5 2HT
3 Bedroom Semi-Detached House
£170,000
Offers Over
Welsh Road, Garden City, Deeside, Flintshire, CH5 2HT
Property Summary
We are pleased to market this well presented and spacious three-bedroom semi-detached family home situated in a popular residential area and is being offered for sale with No Onward Chain. The property is in a prime location with easy access to excellent amenities such as schools and proximity to Deeside industrial estate and quick access to all major commuting roads. An early viewing is essential to appreciate what this property has to offer. In brief the accommodation affords; Entrance Hall, lounge, open plan kitchen/Dining room, conservatory, three bedrooms and family bathroom. Externally, there is a large lawned garden to the front, a good-sized garden to the rear with a gravelled driveway providing off road parking for several vehicles.
Full Details
Entrance Hall
Double glazed composite entrance door into hall with wood flooring, radiator, turn case staircase with under stairs storage cupboard and glazed doors to rooms off
Living Room
Double glazed window to the rear elevation overlooking the rear garden, wood flooring, radiator and power points
Kitchen Area
Having a range of cream wall and base units with complimentary worktop services over, built-in oven with five ring gas hob, built-in dishwasher and fridge/freezer, part tiled walls, part tiled floor, spotlights, double glazed window to the rear elevation and glazed door into conservatory
Dining Area
Double glazed bay window to the front elevation, feature fireplace with living gas flame, wood flooring, radiator and power points
Conservatory
Double glazed windows to the rear and side elevations with a high degree of natural lighting with a clear glazed, tinted roof. Double glazed door leading to the garden, space for washing machine with base unit and complementary worktop surface over, radiator and power points
Landing
Circular feature double glazed frosted window with further double-glazed window to the front elevation, loft access, radiator, power point and doors to rooms off
Bedroom One
Double glazed window to the rear elevation, radiator and power points
Bedroom Two
Double glazed window to the front elevation loft access with full down ladder leading to boarded loft, radiator and power points
Bedroom Three
Double glazed window to the rear elevation, radiator and power points
Bathroom
Panelled bath with shower head over and stainless-steel taps with glass shower screen, low level WC, pedestal wash hand basin with tiled splash, part tiled walls, tiled floor, heated chrome towel rail and double-glazed frosted window.
Externally
To the front of the property, the garden is mainly laid with a pathway leading to the front entrance door enclosed via panelled fencing and established hedging. To the rear, there is a lovely, landscaped garden with a concrete patio area, feature flower bed with established flowers and shrubs. The garden is mainly laid to lawn with a border of established shrubs with a pathway leading to the timber shed. There is a picket fence with gate leading to the gravelled parking area which provides parking for two/three cars
Key Features
3 Bedrooms
2 Reception Rooms
1 Bathroom
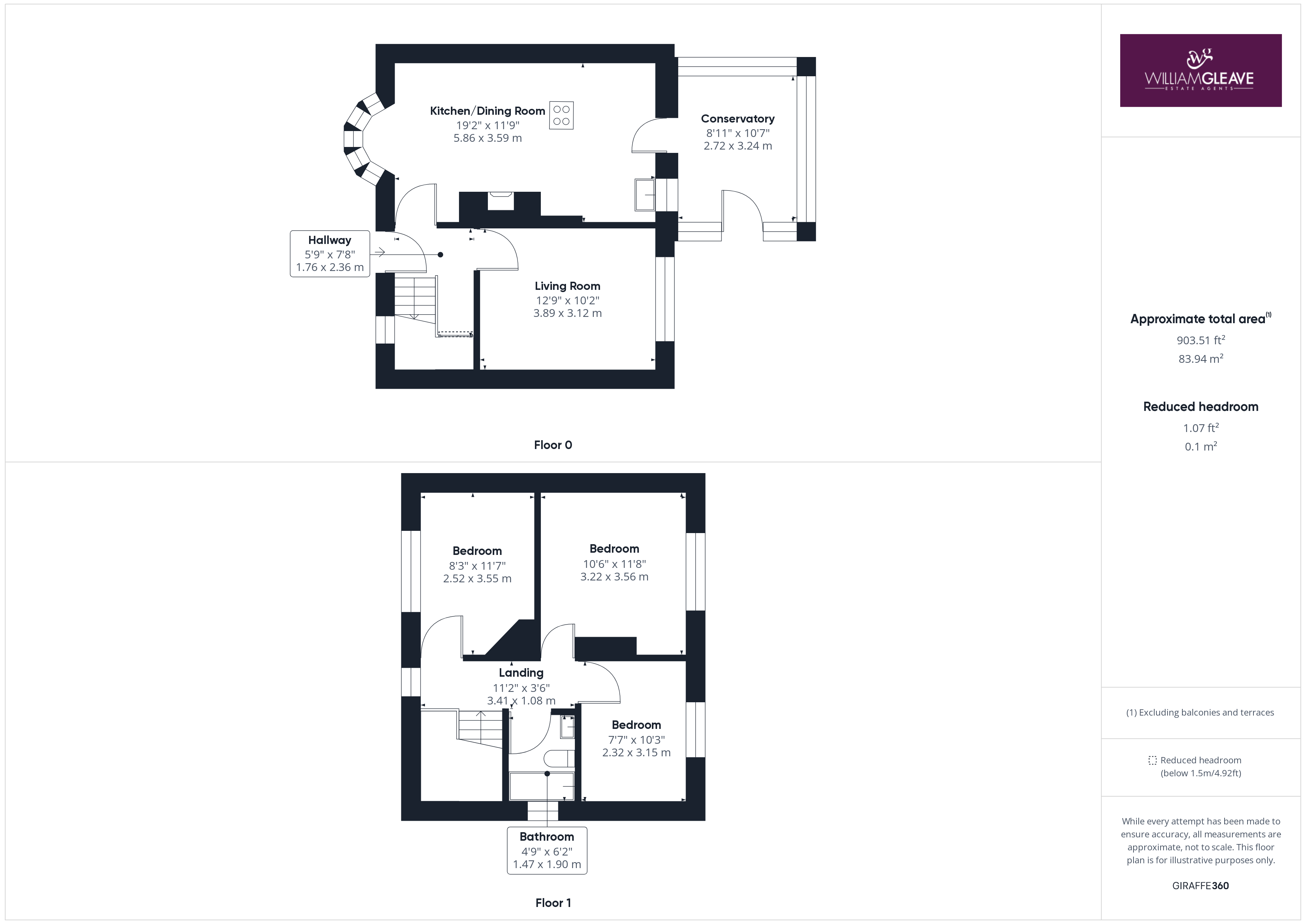

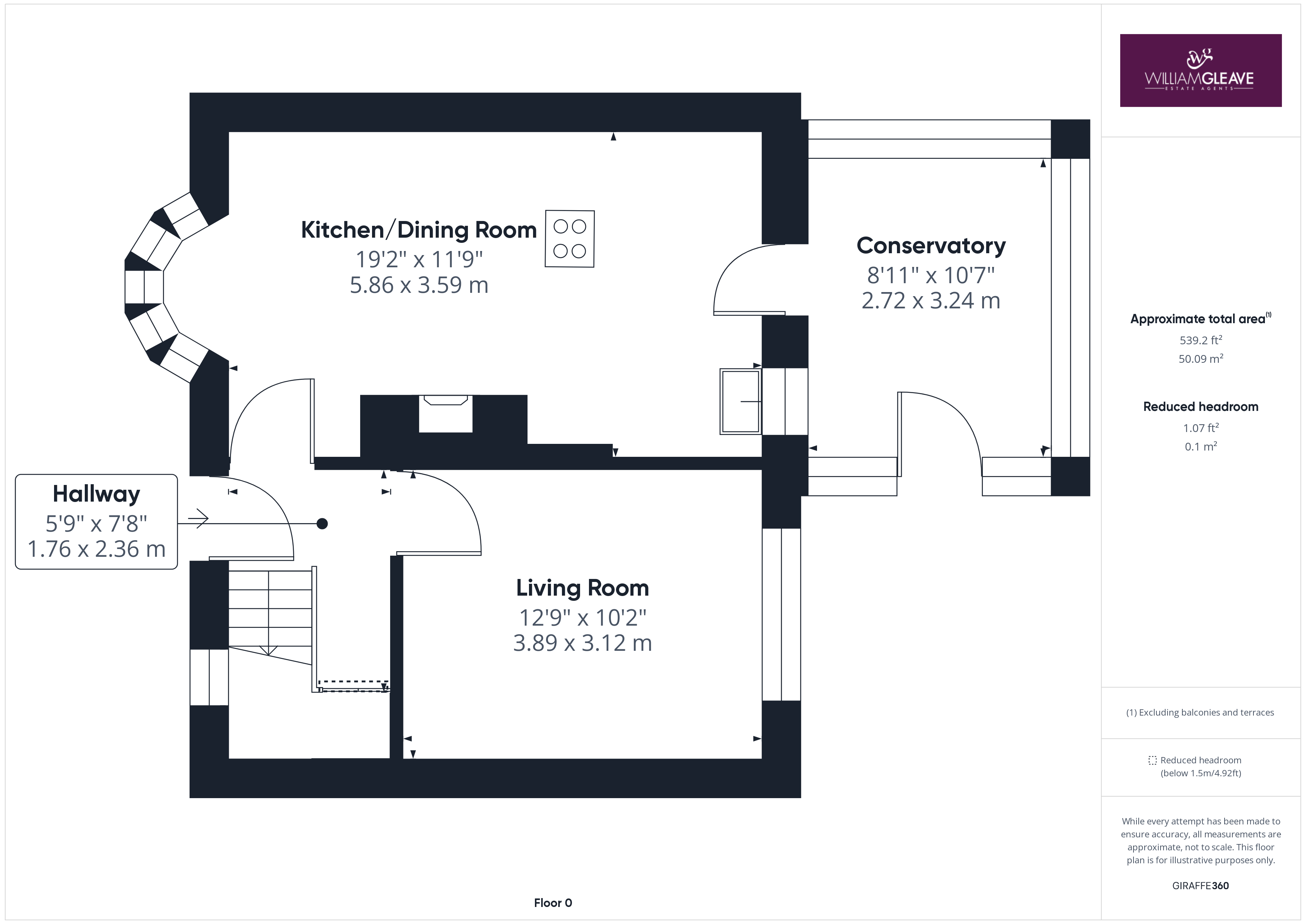

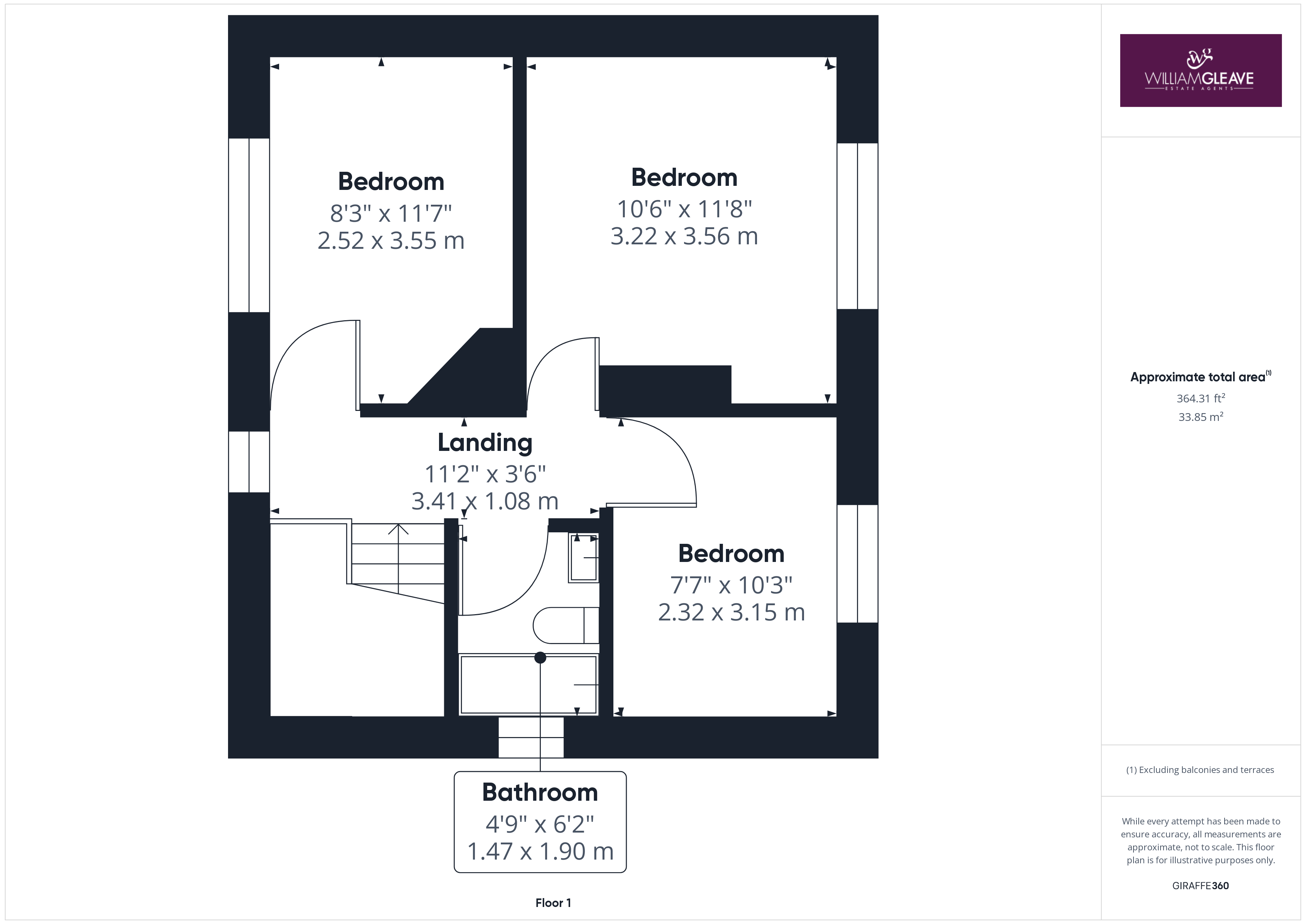

Property Details
NO ONWARD CHAIN | A MUST VIEW | SPACIOUS THROUGHOUT | OFF ROAD PARKING TO THE REAR | GREAT LOCATION. We are pleased to market this well presented and spacious three-bedroom semi-detached family home situated in a popular residential area and is being offered for sale with No Onward Chain. The property is in a prime location with easy access to excellent amenities such as schools and proximity to Deeside industrial estate and quick access to all major commuting roads. An early viewing is essential to appreciate what this property has to offer. In brief the accommodation affords; Entrance Hall, lounge, open plan kitchen/Dining room, conservatory, three bedrooms and family bathroom. Externally, there is a large lawned garden to the front, a good-sized garden to the rear with a gravelled driveway providing off road parking for several vehicles.
Entrance Hall
Double glazed composite entrance door into hall with wood flooring, radiator, turn case staircase with under stairs storage cupboard and glazed doors to rooms off
Living Room
Double glazed window to the rear elevation overlooking the rear garden, wood flooring, radiator and power points
Kitchen Area
Having a range of cream wall and base units with complimentary worktop services over, built-in oven with five ring gas hob, built-in dishwasher and fridge/freezer, part tiled walls, part tiled floor, spotlights, double glazed window to the rear elevation and glazed door into conservatory
Dining Area
Double glazed bay window to the front elevation, feature fireplace with living gas flame, wood flooring, radiator and power points
Conservatory
Double glazed windows to the rear and side elevations with a high degree of natural lighting with a clear glazed, tinted roof. Double glazed door leading to the garden, space for washing machine with base unit and complementary worktop surface over, radiator and power points
Landing
Circular feature double glazed frosted window with further double-glazed window to the front elevation, loft access, radiator, power point and doors to rooms off
Bedroom One
Double glazed window to the rear elevation, radiator and power points
Bedroom Two
Double glazed window to the front elevation loft access with full down ladder leading to boarded loft, radiator and power points
Bedroom Three
Double glazed window to the rear elevation, radiator and power points
Bathroom
Panelled bath with shower head over and stainless-steel taps with glass shower screen, low level WC, pedestal wash hand basin with tiled splash, part tiled walls, tiled floor, heated chrome towel rail and double-glazed frosted window.
Externally
To the front of the property, the garden is mainly laid with a pathway leading to the front entrance door enclosed via panelled fencing and established hedging. To the rear, there is a lovely, landscaped garden with a concrete patio area, feature flower bed with established flowers and shrubs. The garden is mainly laid to lawn with a border of established shrubs with a pathway leading to the timber shed. There is a picket fence with gate leading to the gravelled parking area which provides parking for two/three cars
