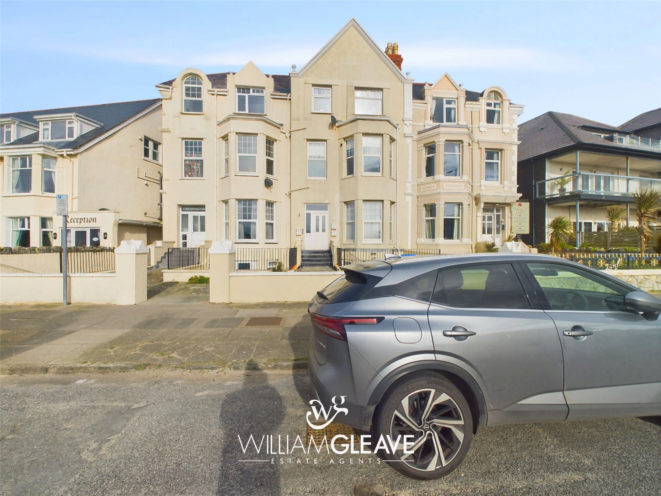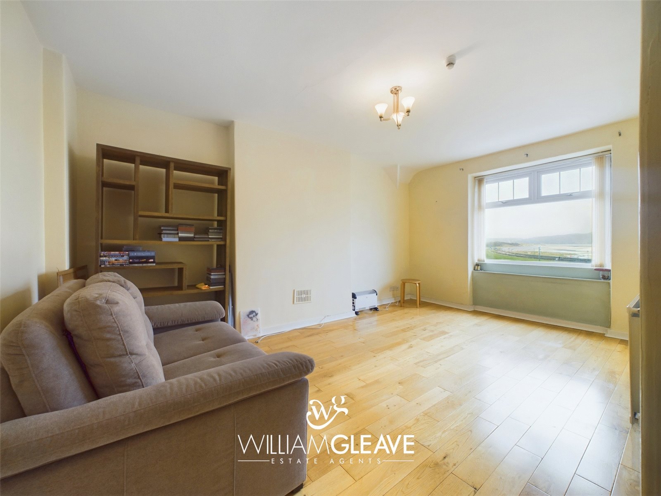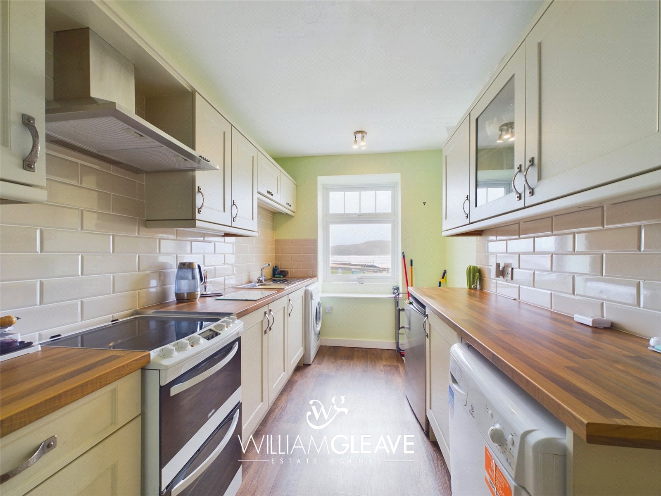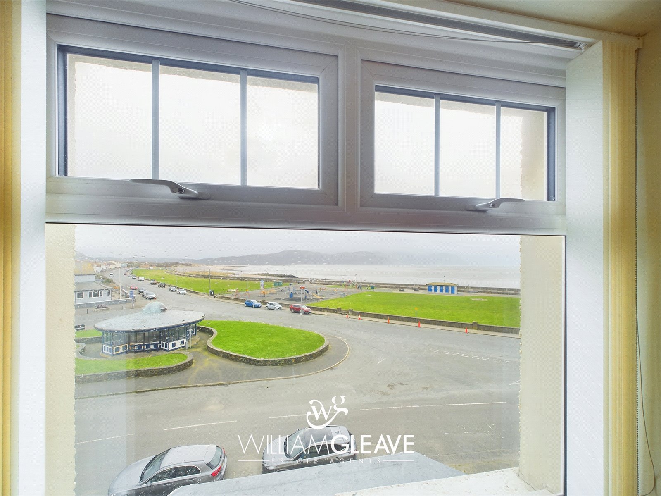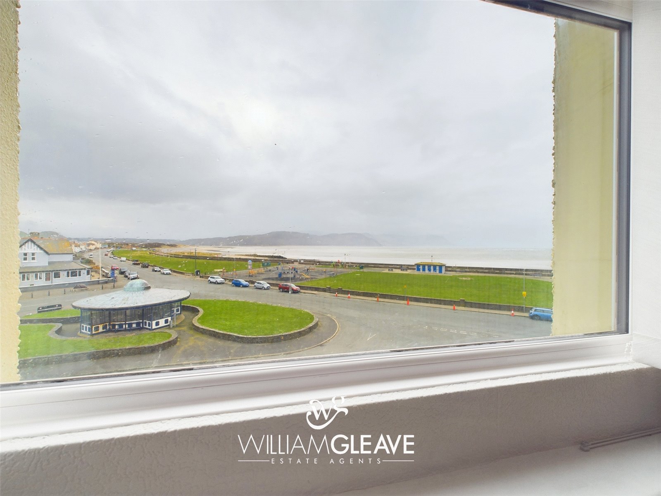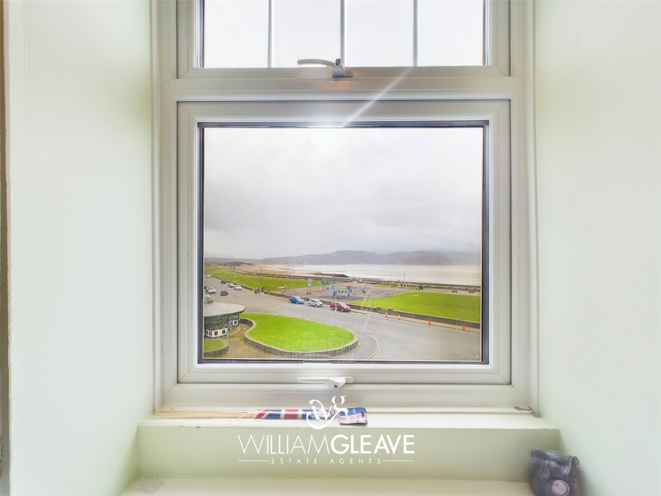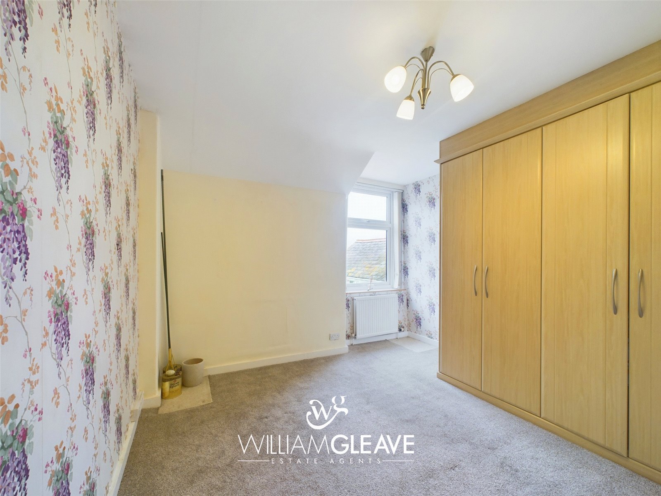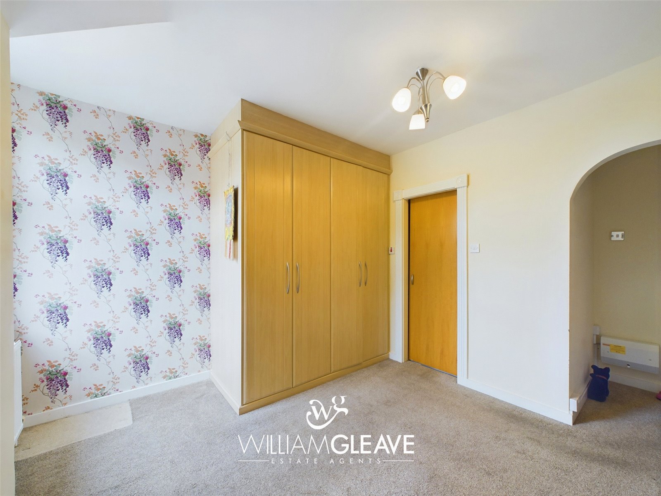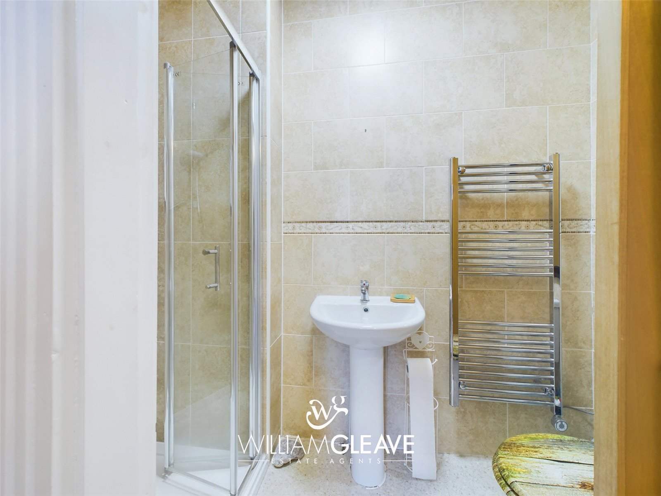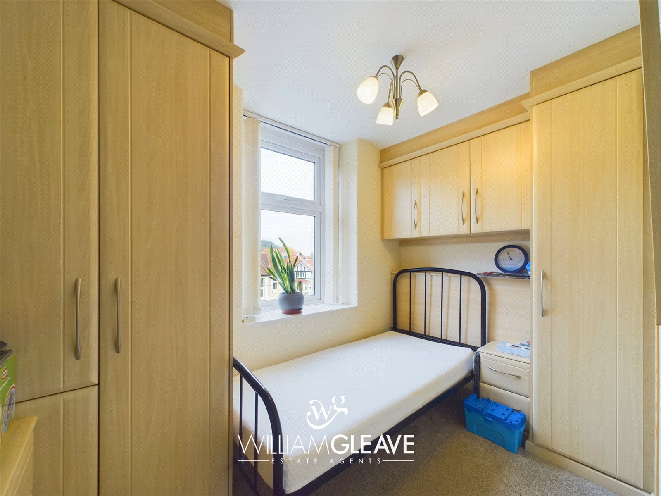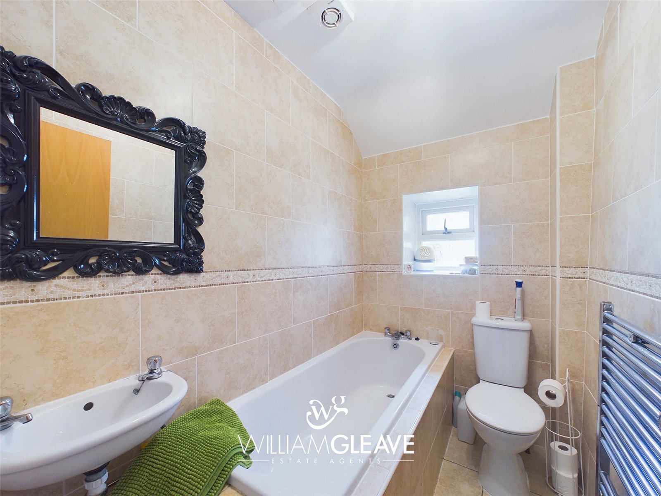West Parade, Llandudno, Conwy, LL30 2BB
2 Bedroom Flat / Apartment
£160,000
Asking Price
West Parade, Llandudno, Conwy, LL30 2BB
Property Summary
Full Details
A well presented two bedroom upper floor maisonette, perfectly positioned on the sea front in West Shore. This spacious maisonette with its sensational views offers a bright and spacious interior and off road parking to the rear. Llandudno town centre is within a short distance with a variety of local shops and services. The interior in brief comprises; Entrance Hall, Living Room, Kitchen, Bedroom One with En Suite, Bedroom Two and Bathroom. Ideal holiday home, offers no forward chain.
Entrance Hall
Stairs from communal hallway lead to the timber front door of apartment.
Hall
Flight of stairs from hall lead to first floor of apartment where the second bedroom and bathroom are located
Bedroom Two 3.23m x 1.88m
Overlooking the rear of the property, and having fitted wardrobes, with one housing the Worcester central heating boiler, radiator, carpet and power points.
Bathroom 2.16m x 1.45m
Three piece bathroom with window overlooking the side, and comprising of bath, wall hung sink and low flush W C, fully tiles walls, chrome heated ladder towel rail, and extractor fan.
Stairs To Top Floor And Landing
Large skylight giving plenty of light, timber floor, radiator and access to partially boarded loft
Living Room 5m x 3.25m
Overlooking the front with superb panoramic coastal views, wood effect floor, radiator, TV point and power points.
Kitchen 4.01m x 2.24m
Overlooking the front with panoramic sea views and having a range of recently installed wall and base units with modern brick tiled splash back and complimentary wood effect work tops, electric heater, space for fridge, space and plumbing for washing machine, space for cooker, space for tumble dryer and space for small table.
Bedroom One 4.17m x 3.05m
Overlooking the rear, and having fitted wardrobes, carpet, radiator, TV point and power points.
En Suite 2.34m x 1.1m
With walk in shower with bi fold door, pedestal wash hand basin, and low flush W.C, fully tiled walls, cushion flooring, extractor fan and heated chrome towel radiator.
Outside
To the rear is an allocated parking space for one vehicle.
Services
Mains gas, electric, water and drainage are all believed available or connected at the property. All services and appliances have not been tested by the selling agent
Lease Details
Leasehold.
Length Of Lease -999 Years from oct 2006
Service charge -£100 PCM -includes building insurance, cleaning of the communal areas, service of the fire arams
Holiday lets, long term letting are permitted.
Pets petmitted suject to not causing a nuisance.
Any major external repairs split between the 4 flats.
¼ share of the freehold.
Leasehold covenants apply.
Council Tax Band
B
Key Features
2 Bedrooms
1 Reception Room
2 Bathrooms
1 Parking Space
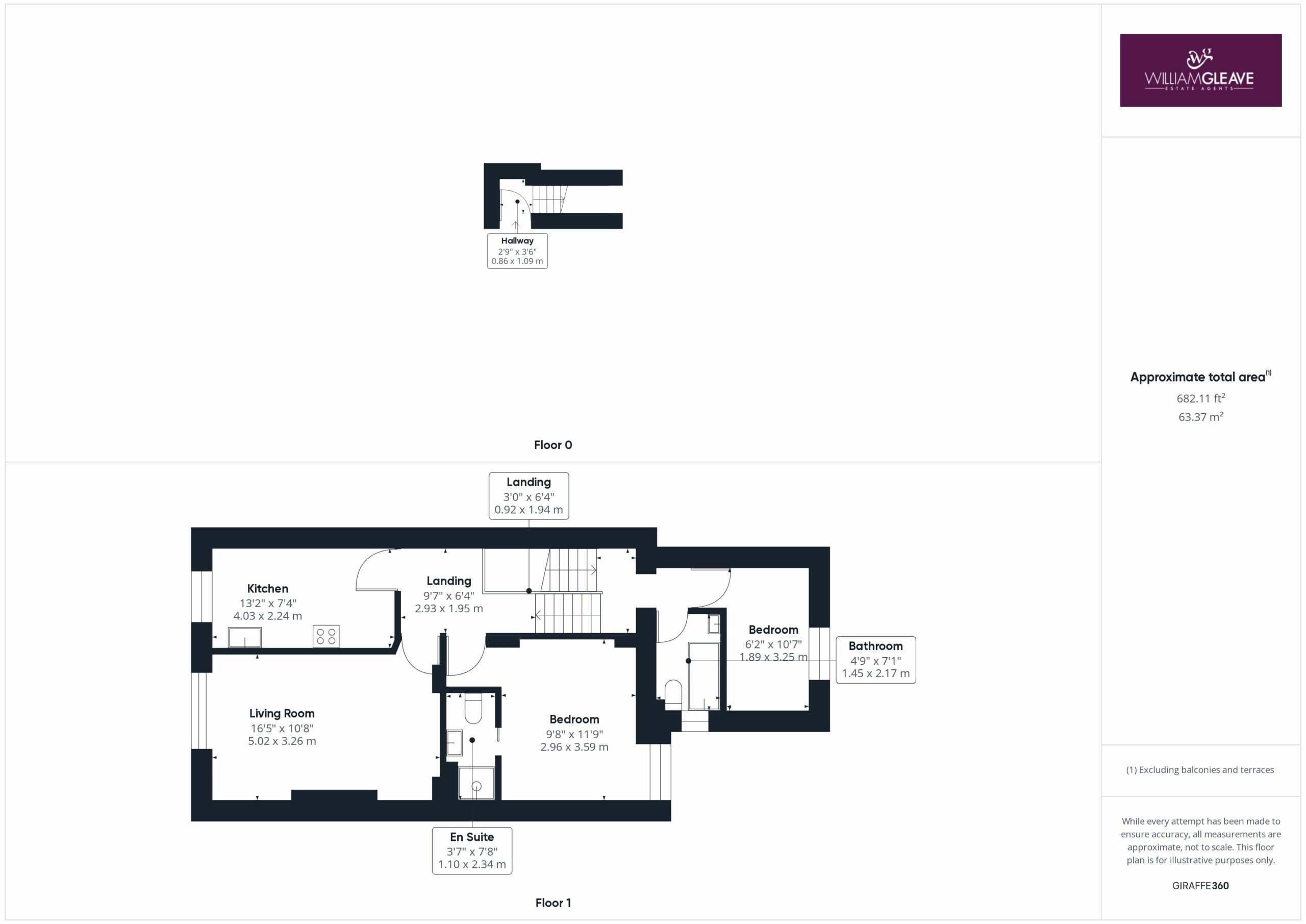

Property Details
A well presented two bedroom upper floor maisonette, perfectly positioned on the sea front in West Shore. This spacious maisonette with its sensational views offers a bright and spacious interior and off road parking to the rear. Llandudno town centre is within a short distance with a variety of local shops and services. The interior in brief comprises; Entrance Hall, Living Room, Kitchen, Bedroom One with En Suite, Bedroom Two and Bathroom. Ideal holiday home, offers no forward chain.
A well presented two bedroom upper floor maisonette, perfectly positioned on the sea front in West Shore. This spacious maisonette with its sensational views offers a bright and spacious interior and off road parking to the rear. Llandudno town centre is within a short distance with a variety of local shops and services. The interior in brief comprises; Entrance Hall, Living Room, Kitchen, Bedroom One with En Suite, Bedroom Two and Bathroom. Ideal holiday home, offers no forward chain.
Entrance Hall
Stairs from communal hallway lead to the timber front door of apartment.
Hall
Flight of stairs from hall lead to first floor of apartment where the second bedroom and bathroom are located
Bedroom Two
3.23m x 1.88m - Overlooking the rear of the property, and having fitted wardrobes, with one housing the Worcester central heating boiler, radiator, carpet and power points.
Bathroom
2.16m x 1.45m - Three piece bathroom with window overlooking the side, and comprising of bath, wall hung sink and low flush W C, fully tiles walls, chrome heated ladder towel rail, and extractor fan.
Stairs To Top Floor And Landing
Large skylight giving plenty of light, timber floor, radiator and access to partially boarded loft
Living Room
5m x 3.25m - Overlooking the front with superb panoramic coastal views, wood effect floor, radiator, TV point and power points.
Kitchen
4.01m x 2.24m - Overlooking the front with panoramic sea views and having a range of recently installed wall and base units with modern brick tiled splash back and complimentary wood effect work tops, electric heater, space for fridge, space and plumbing for washing machine, space for cooker, space for tumble dryer and space for small table.
Bedroom One
4.17m x 3.05m - Overlooking the rear, and having fitted wardrobes, carpet, radiator, TV point and power points.
En Suite
2.34m x 1.1m - With walk in shower with bi fold door, pedestal wash hand basin, and low flush W.C, fully tiled walls, cushion flooring, extractor fan and heated chrome towel radiator.
Outside
To the rear is an allocated parking space for one vehicle.
Services
Mains gas, electric, water and drainage are all believed available or connected at the property. All services and appliances have not been tested by the selling agent
Lease Details
Leasehold. Length Of Lease -999 Years from oct 2006 Service charge -£100 PCM -includes building insurance, cleaning of the communal areas, service of the fire arams Holiday lets, long term letting are permitted. Pets petmitted suject to not causing a nuisance. Any major external repairs split between the 4 flats. ¼ share of the freehold. Leasehold covenants apply.
Council Tax Band
B
