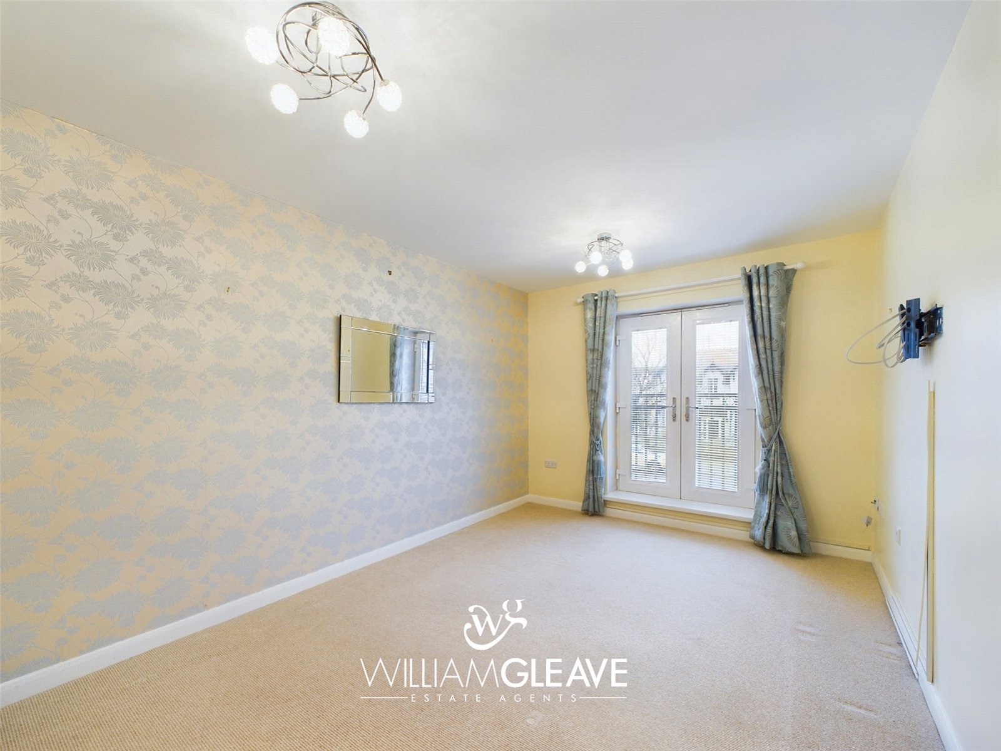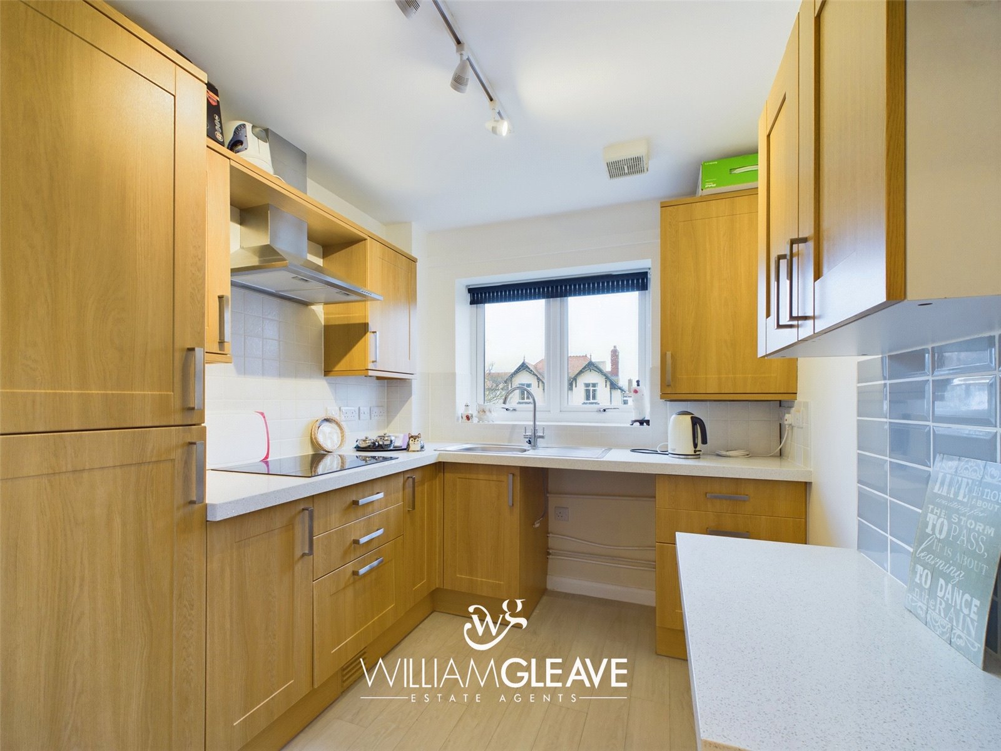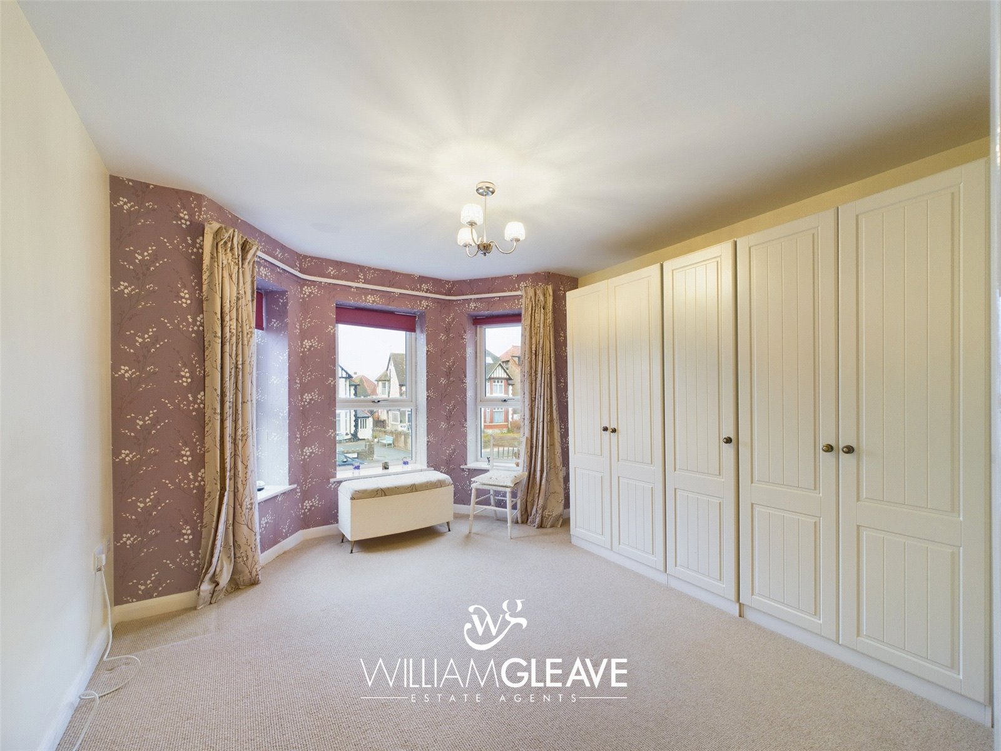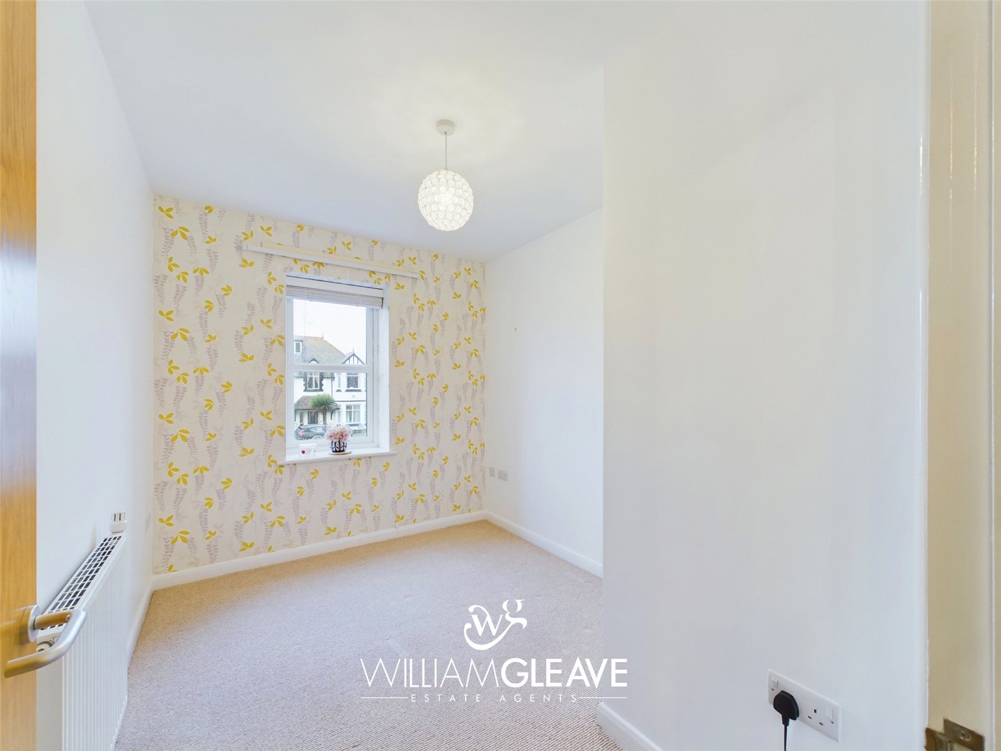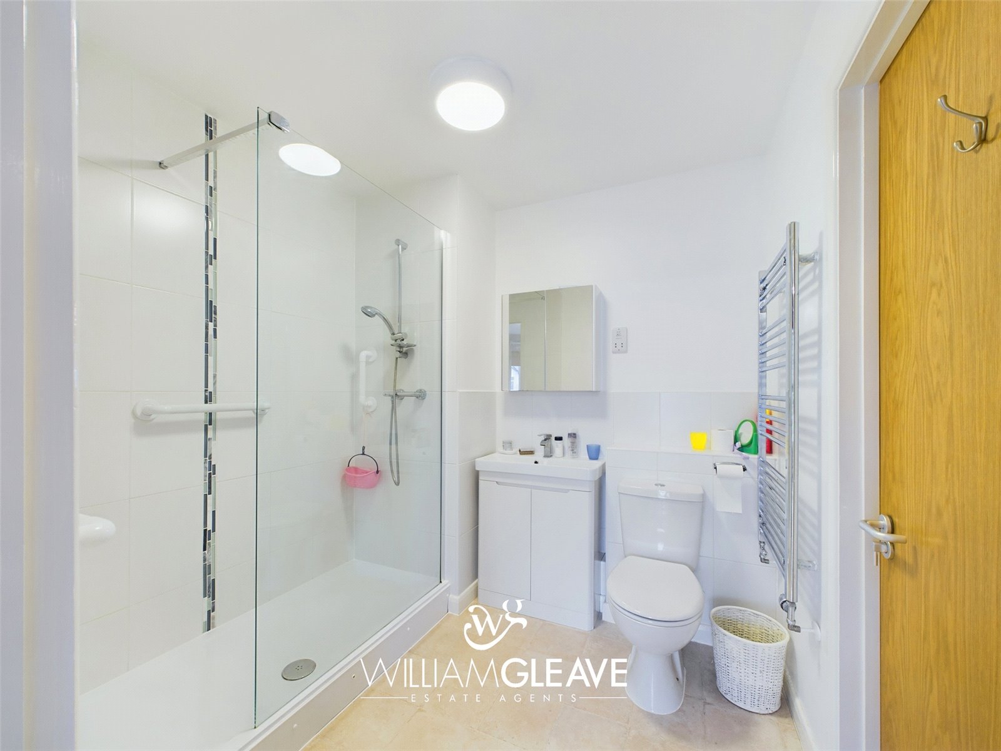Abbey Road, Llandudno, Conwy, LL30 2ET
2 Bedroom Flat / Apartment
£170,000
Asking Price
Abbey Road, Llandudno, Conwy, LL30 2ET
Property Features
- Retirement
Property Summary
Full Details
This well presented two bedroom first floor apartment is situated by West Shore beach and is close to local shops and within level walking distance of the town centre. The apartment is situated in a purpose built over 55's secure development called Hafan Gogarth. The apartment must be used as a main residence, and offers secure living with a communal entrance with lift and stairs to all floors, residents lounge, activities room, shared communal store room and well maintained communal gardens. The interior of the apartment in brief comprises; entrance hall, lounge/ diner, kitchen, two bedrooms and shower room. Offers no forward chain.
Intercom operated entrance doors leading into communal hall with lift and stairwell to all floors.
Entrance Hall 6.05m x 1.14m
With carpet, radiator, two built in storage cupboards and doors leading off.
Lounge 4.42m x 2.97m
With French doors opening to Juliette balcony, carpet, TV point, radiator and power points.
Kitchen 3.1m x 2.34m
With a range of modern fitted wall and base units with complementing worktop surfaces over, inset stainless steel single drainer sink, ceramic hob with extractor over, integrated fridge/ freezer, cupboard housing gas central heating boiler, breakfast bar, double glazed window and power points.
Bedroom One 3.7m x 3.38m
With double glazed bay window, carpet, radiator, built in wardrobes and power points.
Bedroom Two 3.1m x 2.36m
With double glazed window, radiator, carpet and power points.
Shower Room 2.24m x 2.13m
With a three piece suite comprising double shower, wash hand basin with vanity cupboard beneath and low level WC. Shaver point, part tiled walls and chrome heated towel rail.
Outside
There are communal gardens and a designated parking space (number 16).
Lease Details
Leasehold
125 year lease which started -
Maintenance fee £111 per month (As of January 2024) to include buildings insurance, communal gardening, window cleaning and external maintenance.
Leasehold covenants apply
Key Features
2 Bedrooms
1 Reception Room
1 Bathroom
1 Parking Space
Property Details
This well presented two bedroom first floor apartment is situated by West Shore beach and is close to local shops and within level walking distance of the town centre. The apartment is situated in a purpose built over 55's secure development called Hafan Gogarth. The apartment must be used as a main residence, and offers secure living with a communal entrance with lift and stairs to all floors, residents lounge, activities room, shared communal store room and well maintained communal gardens. The interior of the apartment in brief comprises; entrance hall, lounge/ diner, kitchen, two bedrooms and shower room. Offers no forward chain.
This well presented two bedroom first floor apartment is situated by West Shore beach and is close to local shops and within level walking distance of the town centre. The apartment is situated in a purpose built over 55's secure development called Hafan Gogarth. The apartment must be used as a main residence, and offers secure living with a communal entrance with lift and stairs to all floors, residents lounge, activities room, shared communal store room and well maintained communal gardens. The interior of the apartment in brief comprises; entrance hall, lounge/ diner, kitchen, two bedrooms and shower room. Offers no forward chain.
Intercom operated entrance doors leading into communal hall with lift and stairwell to all floors.
Entrance Hall
6.05m x 1.14m - With carpet, radiator, two built in storage cupboards and doors leading off.
Lounge
4.42m x 2.97m - With French doors opening to Juliette balcony, carpet, TV point, radiator and power points.
Kitchen
3.1m x 2.34m - With a range of modern fitted wall and base units with complementing worktop surfaces over, inset stainless steel single drainer sink, ceramic hob with extractor over, integrated fridge/ freezer, cupboard housing gas central heating boiler, breakfast bar, double glazed window and power points.
Bedroom One
3.7m x 3.38m - With double glazed bay window, carpet, radiator, built in wardrobes and power points.
Bedroom Two
3.1m x 2.36m - With double glazed window, radiator, carpet and power points.
Shower Room
2.24m x 2.13m - With a three piece suite comprising double shower, wash hand basin with vanity cupboard beneath and low level WC. Shaver point, part tiled walls and chrome heated towel rail.
Outside
There are communal gardens and a designated parking space (number 16).
Lease Details
Leasehold 125 year lease which started - Maintenance fee £111 per month (As of January 2024) to include buildings insurance, communal gardening, window cleaning and external maintenance. Leasehold covenants apply
