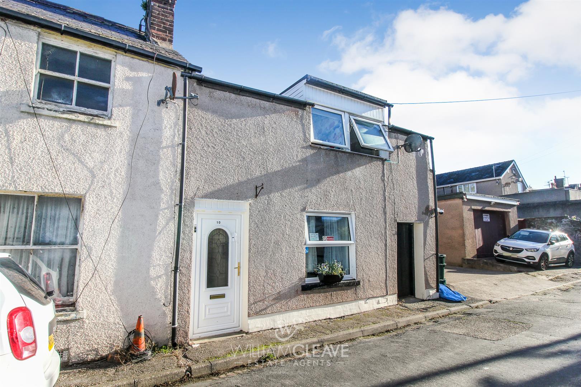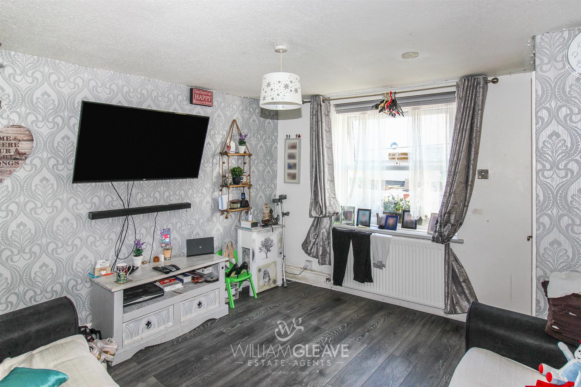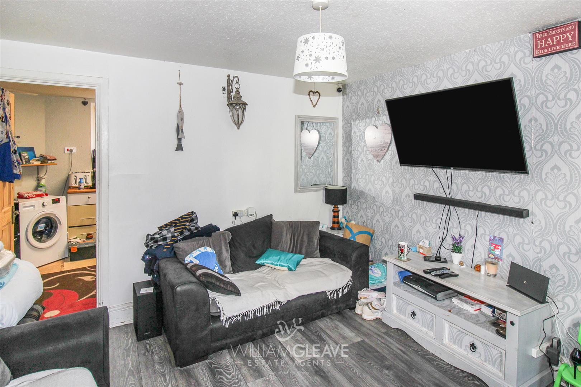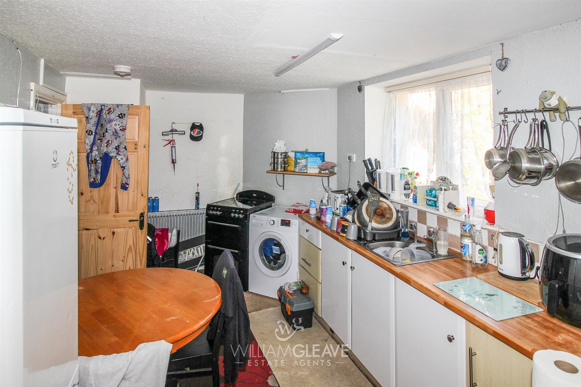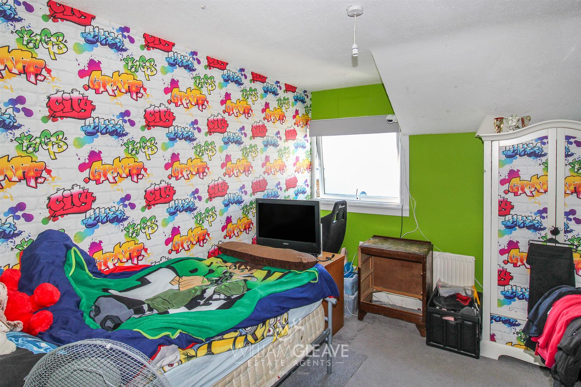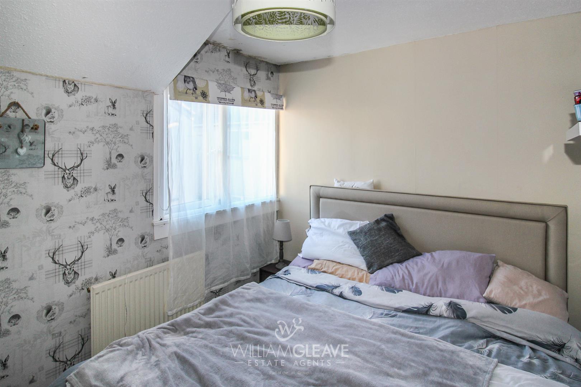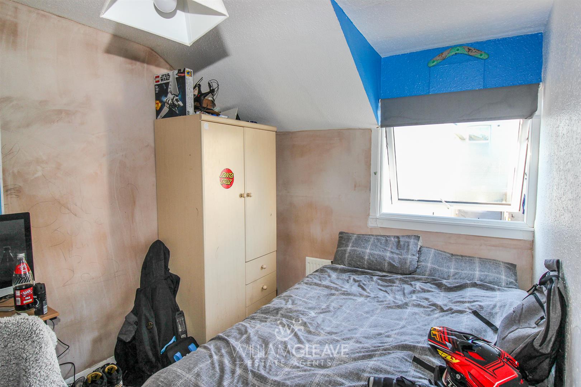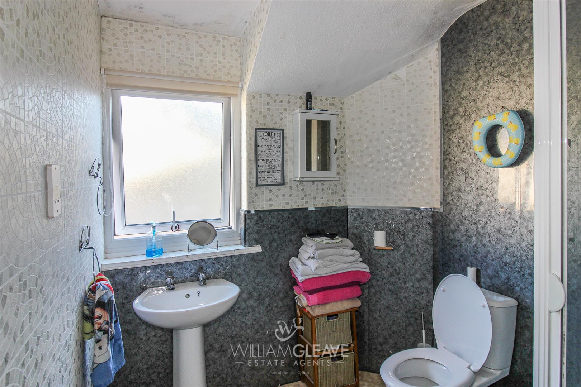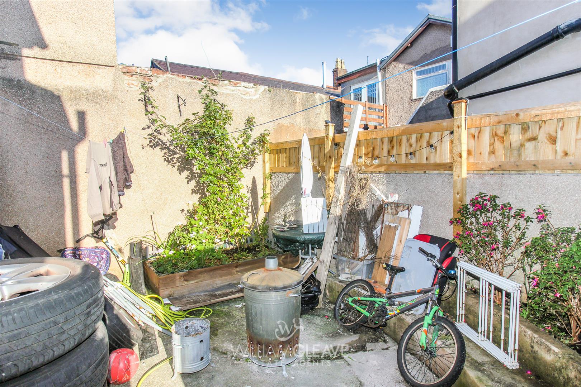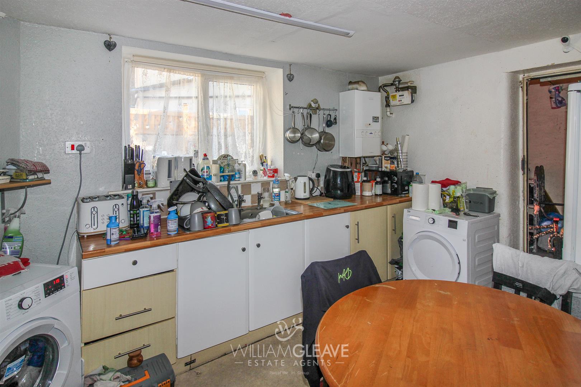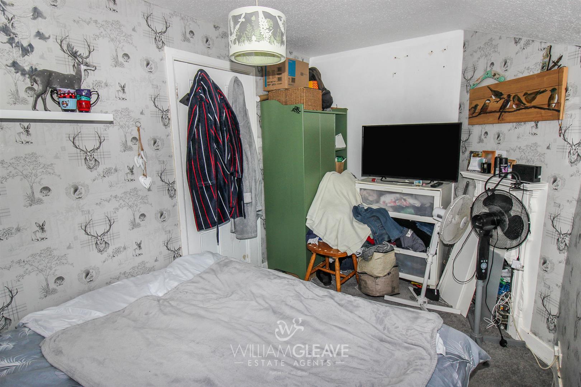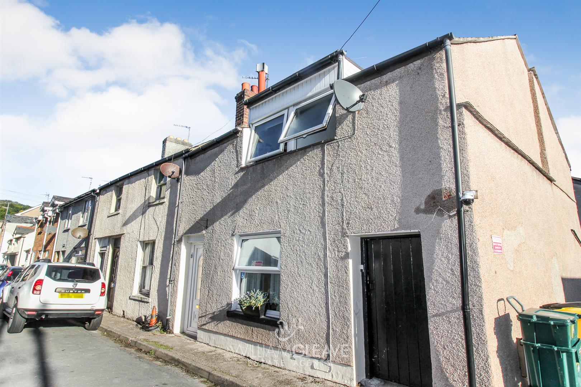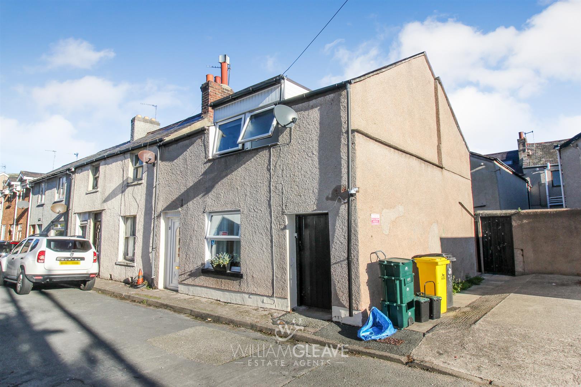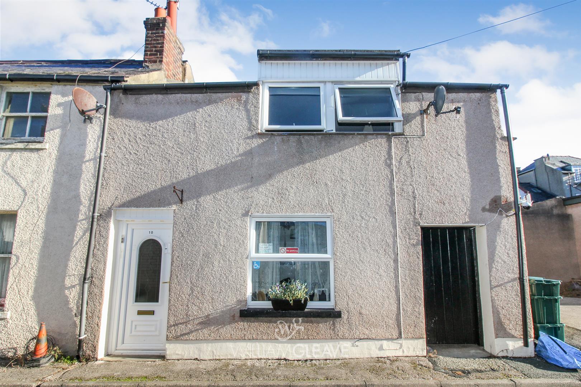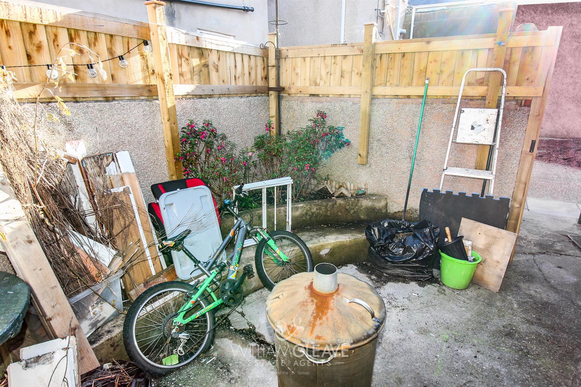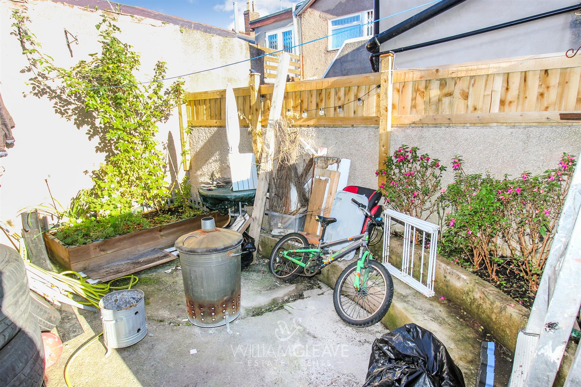Brookes Street, Llandudno
3 Bedroom House
£115,000
Price
Brookes Street, Llandudno
Property Features
- END TERRACE COTTAGE
- THREE GOOD SIZE BEDROOMS
- ENCLOSED REAR COURTYARD
- BEING SOLD WITH TENANT IN SITU
- TENURE - LEASEHOLD
- COUNCIL TAX BAND - C
- EPC - C
Property Summary
Full Details
ENTRANCE HALL
With carpet, smoke detector, radiator, stairs leading to first floor accommodation and door leading into;
LOUNGE 3.74m x 3.42m
With double glazed window to the front, radiator, laminate flooring, fitted ceiling light and power points.
KITCHEN 4.36m x 3.03m
Having a range of base units, stainless steel sink unit, window to the rear, space and plumbing for washing machine, space for fridge freezer, built in storage cupboard, vinyl flooring, wall mounted gas central heating boiler, smoke detector, fitted ceiling light and door allowing access into the rear courtyard.
STAIRS LEADING TO FIRST FLOOR ACCOMMODATION
LANDING
Loft hatch allowing loft access, carpet, built in storage cupboard and doors leading off.
BEDROOM ONE 3.89m x 2.44m
With double glazed window to the rear, original fireplace, carpet, radiator and power points.
BEDROOM TWO 3.35m x 3.41m
With double glazed window to the front, carpet, radiator and power points.
BEDROOM THREE 3.41m x 3.35m
With double glazed window to the front, radiator, carpet and power points.
SHOWER ROOM 2.32m x 1.96m
Having a three piece suite comprising of shower cubicle with shower over, wash hand basin, low level WC, window to the rear and vinyl flooring.
OUTSIDE
Parking is on street. To the rear of the property is an enclosed rear courtyard.
DIRECTIONS
From our shop turn left onto Madoc Street then right at the traffic lights onto Trinity Avenue, take the first right into Brooks Street. The property can be found on the right hand side by way of our for sale board.
SERVICES
Mains drainage, water, gas and electric are all connected at the property. All services have not been tested by the selling agent.
TENURE - LEASEHOLD
LEASEHOLD COVENANTS APPLY
Lease - 999 yrs from Dec 1926
COUNCIL TAX BAND - C
Key Features
3 Bedrooms
1 Reception Room
1 Bathroom
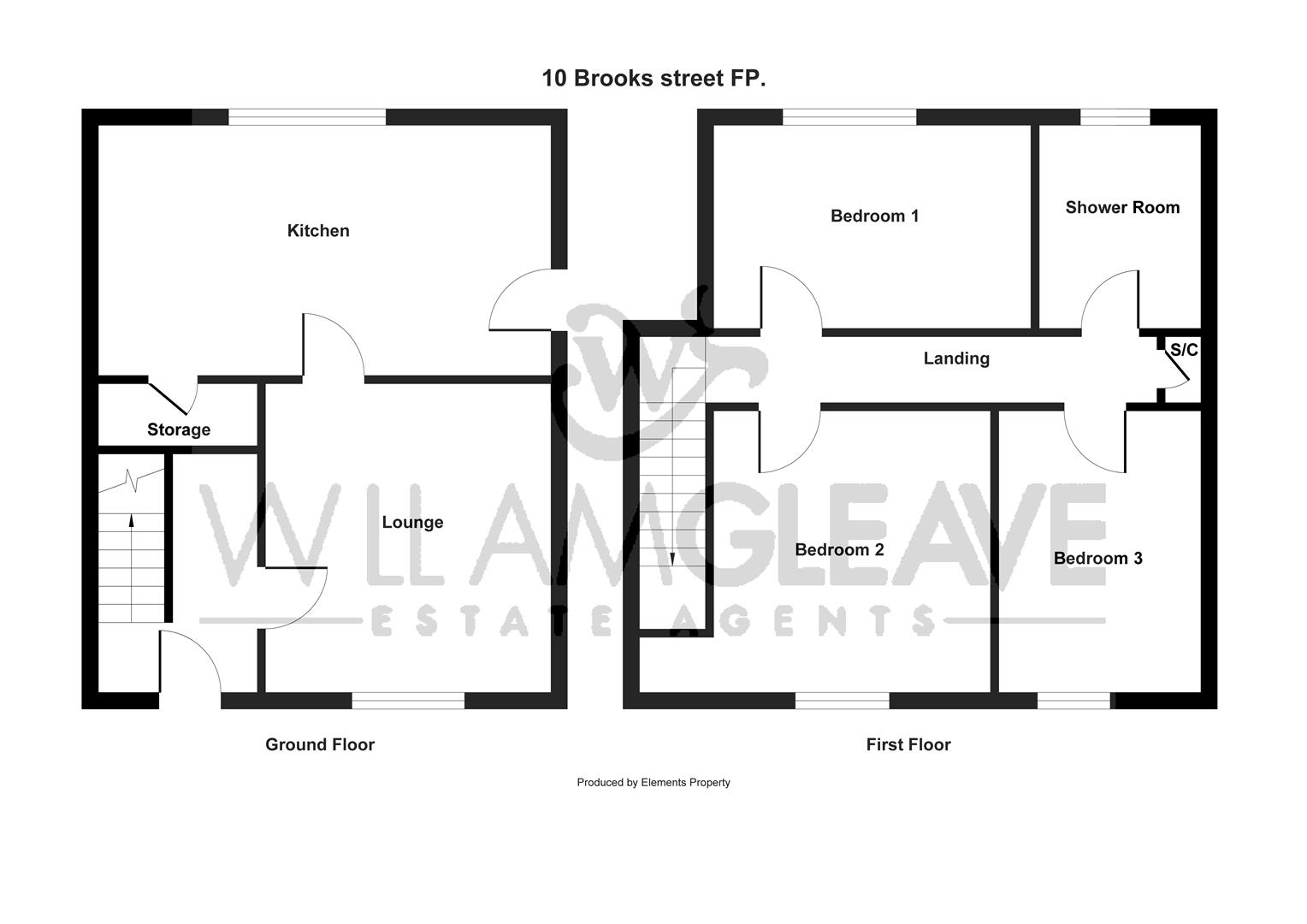

Property Details
This end terrace cottage is tucked away but conveniently located close to Llandudno town centre with all its shops, restaurants, cafe bars and just a few minutes walk to the promenade, local schools and train station just around the corner. In brief the cottage comprises, lounge, kitchen, three good size bedrooms and shower room. To the rear of the property is an enclosed rear court yard. Parking is on street. An ideal investors opportunity.
Entrance Hall
With carpet, smoke detector, radiator, stairs leading to first floor accommodation and door leading into;
Lounge
3.74m x 3.42m - With double glazed window to the front, radiator, laminate flooring, fitted ceiling light and power points.
Kitchen
4.36m x 3.03m - Having a range of base units, stainless steel sink unit, window to the rear, space and plumbing for washing machine, space for fridge freezer, built in storage cupboard, vinyl flooring, wall mounted gas central heating boiler, smoke detector, fitted ceiling light and door allowing access into the rear courtyard.
Stairs Leading To First Floor Accommodation
Landing
Loft hatch allowing loft access, carpet, built in storage cupboard and doors leading off.
Bedroom One
3.89m x 2.44m - With double glazed window to the rear, original fireplace, carpet, radiator and power points.
Bedroom Two
3.35m x 3.41m - With double glazed window to the front, carpet, radiator and power points.
Bedroom Three
3.41m x 3.35m - With double glazed window to the front, radiator, carpet and power points.
Shower Room
2.32m x 1.96m - Having a three piece suite comprising of shower cubicle with shower over, wash hand basin, low level WC, window to the rear and vinyl flooring.
Outside
Parking is on street. To the rear of the property is an enclosed rear courtyard.
Directions
From our shop turn left onto Madoc Street then right at the traffic lights onto Trinity Avenue, take the first right into Brooks Street. The property can be found on the right hand side by way of our for sale board.
Services
Mains drainage, water, gas and electric are all connected at the property. All services have not been tested by the selling agent.
Tenure - Leasehold
LEASEHOLD COVENANTS APPLY
Lease - 999 yrs from Dec 1926
