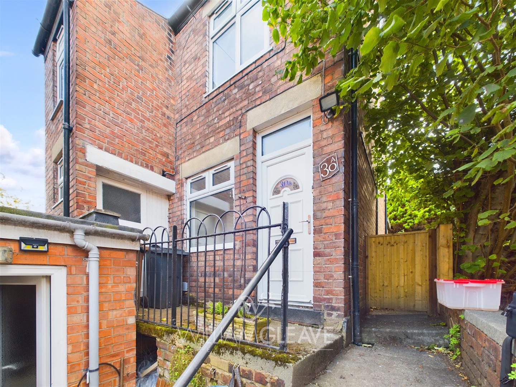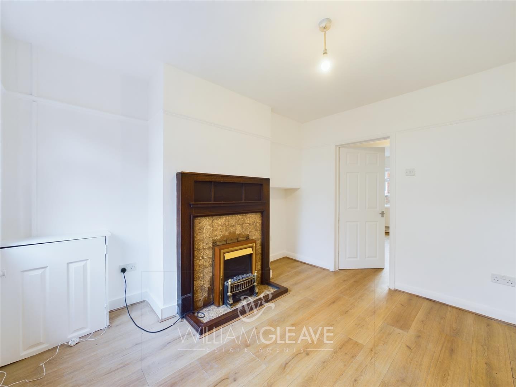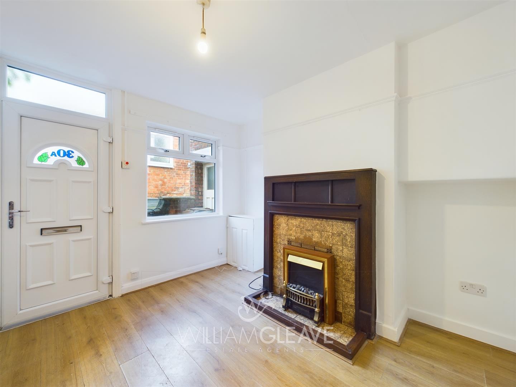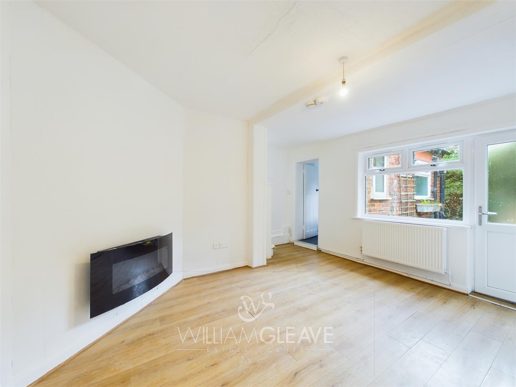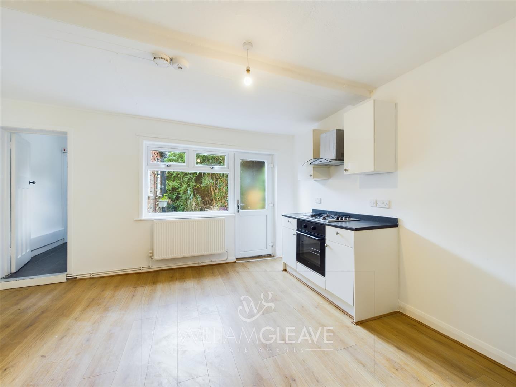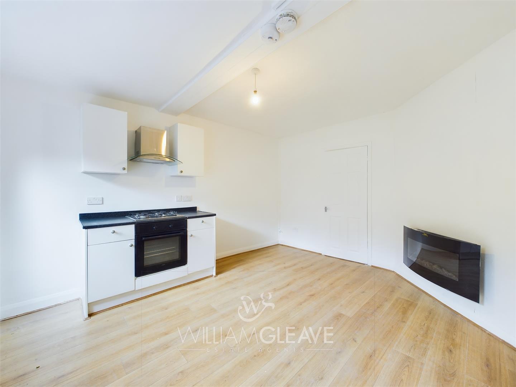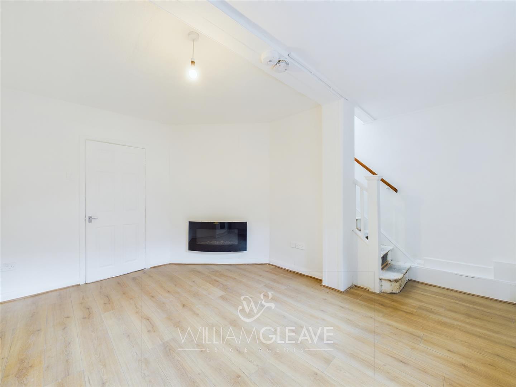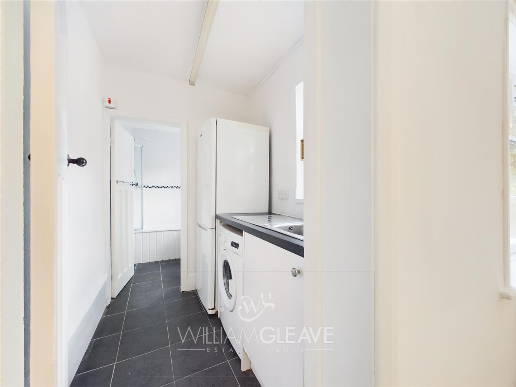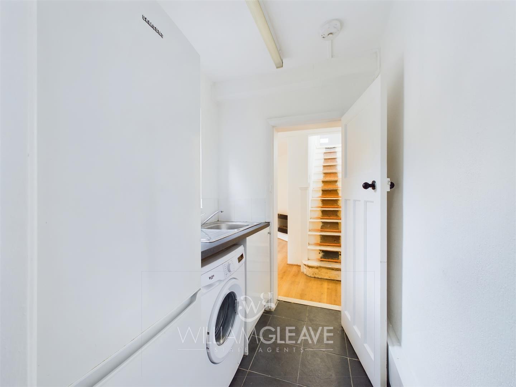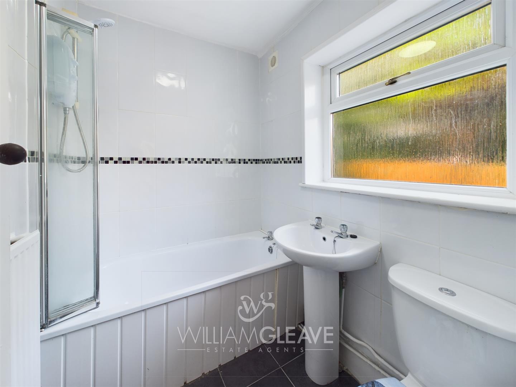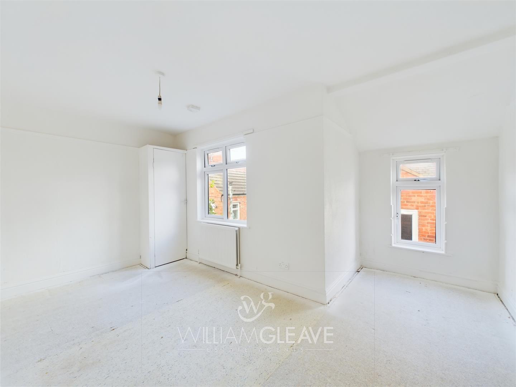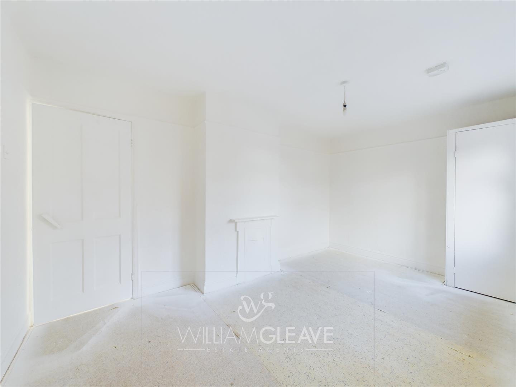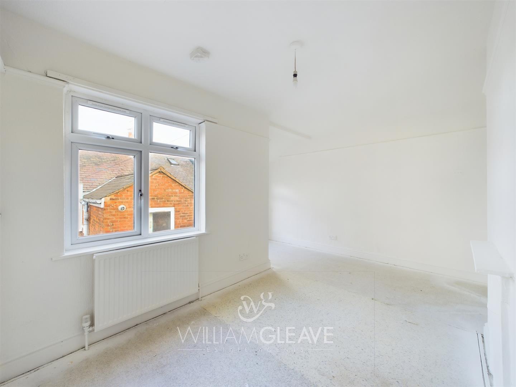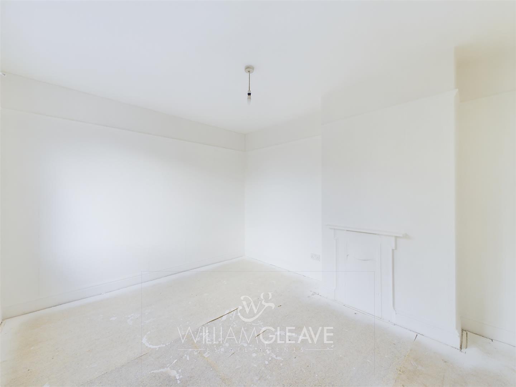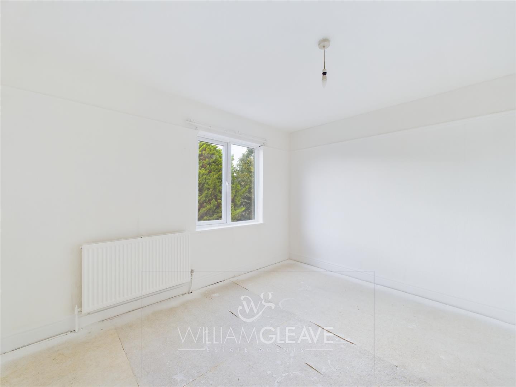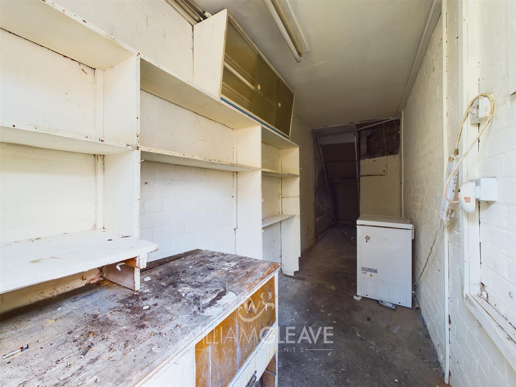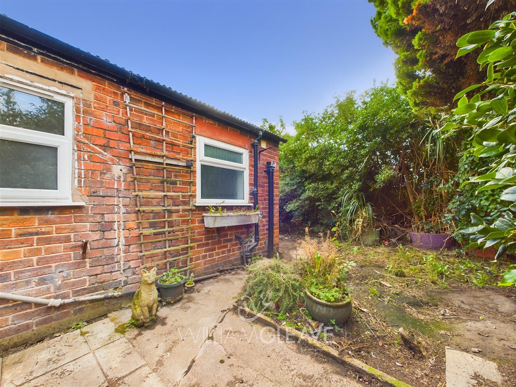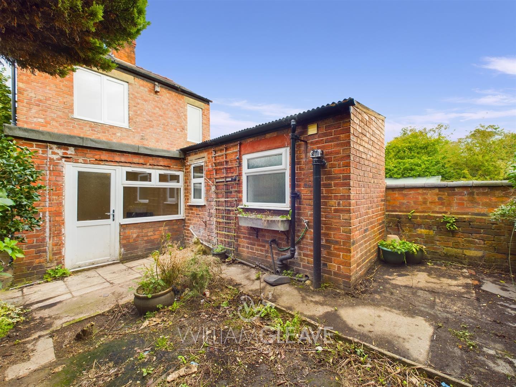Chester Road East, Shotton, Deeside
2 Bedroom Detached House
£130,000
Offers In Excess Of
Chester Road East, Shotton, Deeside
Property Features
- NO ONWARD CHAIN
- WALKING DISTANCE TO TOWN CENTRE
- TWO DOUBLE BEDROOMS
- DETACHED
- IDEAL STARTER HOME
- COUNCIL TAX BAND A
Property Summary
We are pleased to market this well presented two bedroom detached home which is being offered for sale with No Onward Chain located within a short distance to local amenities such as schools, local bus routes and Shotton train station. The property is ideal for first time buyers or investors and an early viewing is essential to appreciate what this property has to offer. In brief the accommodation affords; Lounge, kitchen/dining room, utility, downstairs bathroom and two double bedrooms. There is also a large outhouse and an enclosed garden to the rear
The property is located in Shotton which provides great amenities including primary & secondary education, supermarkets, shops, banks, post office and pubs/restaurants. This property also enjoys easy access to commuter routes, such as the A55 Expressway and M56/53 Motorways, offering swift passage further into North Wales, towards Chester City, Wirral, Liverpool and Manchester and the local business parks in both Chester and Deeside.
Full Details
Lounge
Double glazed entrance door into lounge with double glazed window to the front elevation, feature fireplace, built in storage cupboard, wood effect laminate style flooring, radiator, power points and door through to the kitchen/diner
Kitchen/Diner
A large and airy room with a wall and base unit with complementary worktop surface over with integrated oven with stainless steel extractor hood over with scope and space to add additional fittings if required. Wall mounted electric fire, wood effect laminate style flooring, radiator, power points, stairs to first floor, double glazed window to the rear elevation and double glazed door to the garden. Door to the utility room
Utility Room
Fitted base unit with complementary worktop surface over with inset stainless steel sink with drainer and mixer tap with tiled splash, space for washing machine and fridge/freezer,
Bathroom
Panelled bath with shower over and glass shower screen, pedestal wash hand basin, low level WC, tiled walls and floor, radiator and double glazed frosted window
Landing
Doors to rooms off
Bedroom One
Double glazed windows to the front elevation, built in storage cupboard, feature fireplace, radiator and power points
Bedroom Two
Double glazed window to the rear elevation, feature fireplace, radiator and power points
Outhouse
Double glazed frosted window to the front elevation, power and lights
Externally
To the front of the property there is pathway providing shared access with steps leading to the front door and outhouse. To the rear of the property there is a low maintenance enclosed garden
Key Features
2 Bedrooms
2 Reception Rooms
1 Bathroom
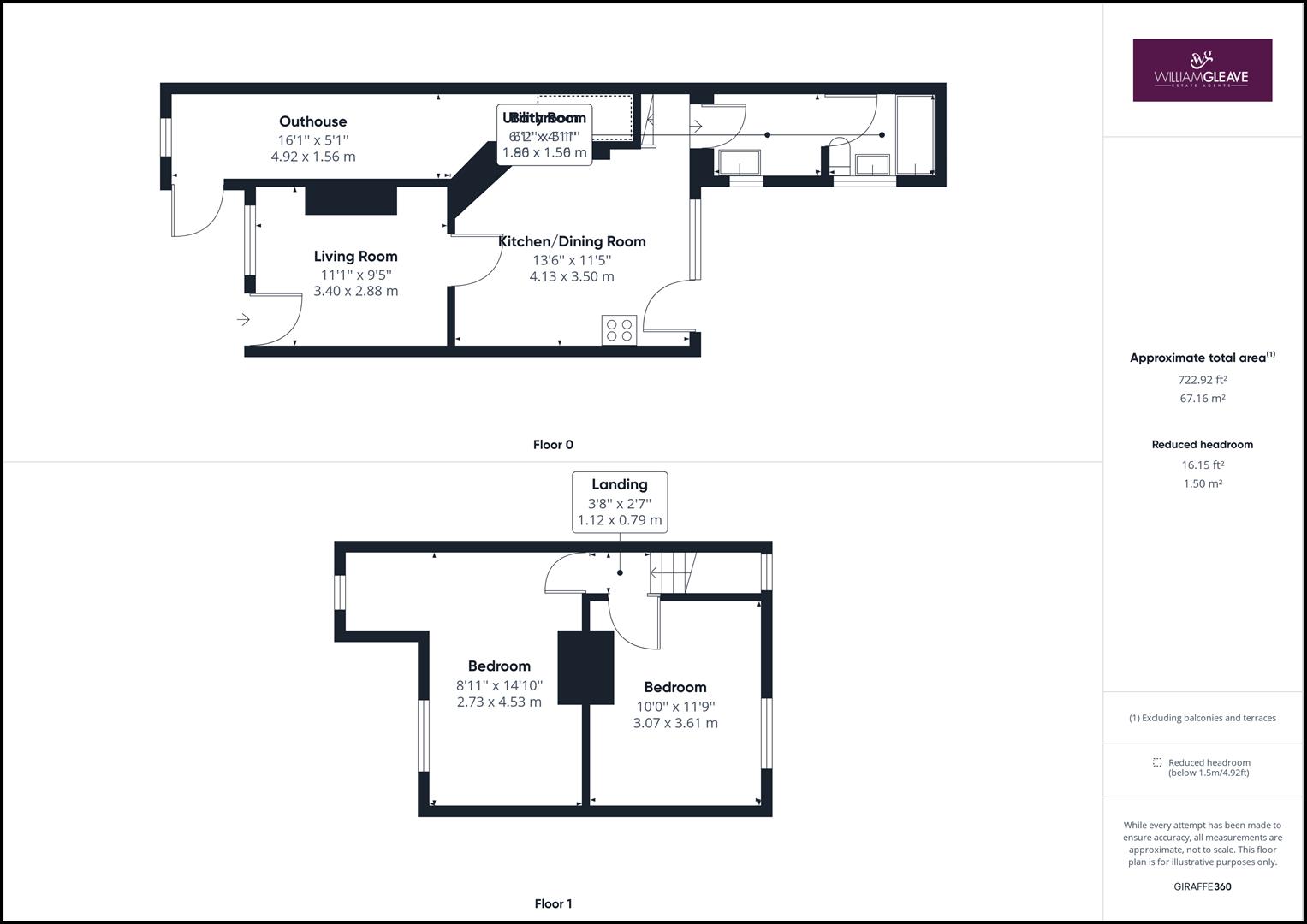

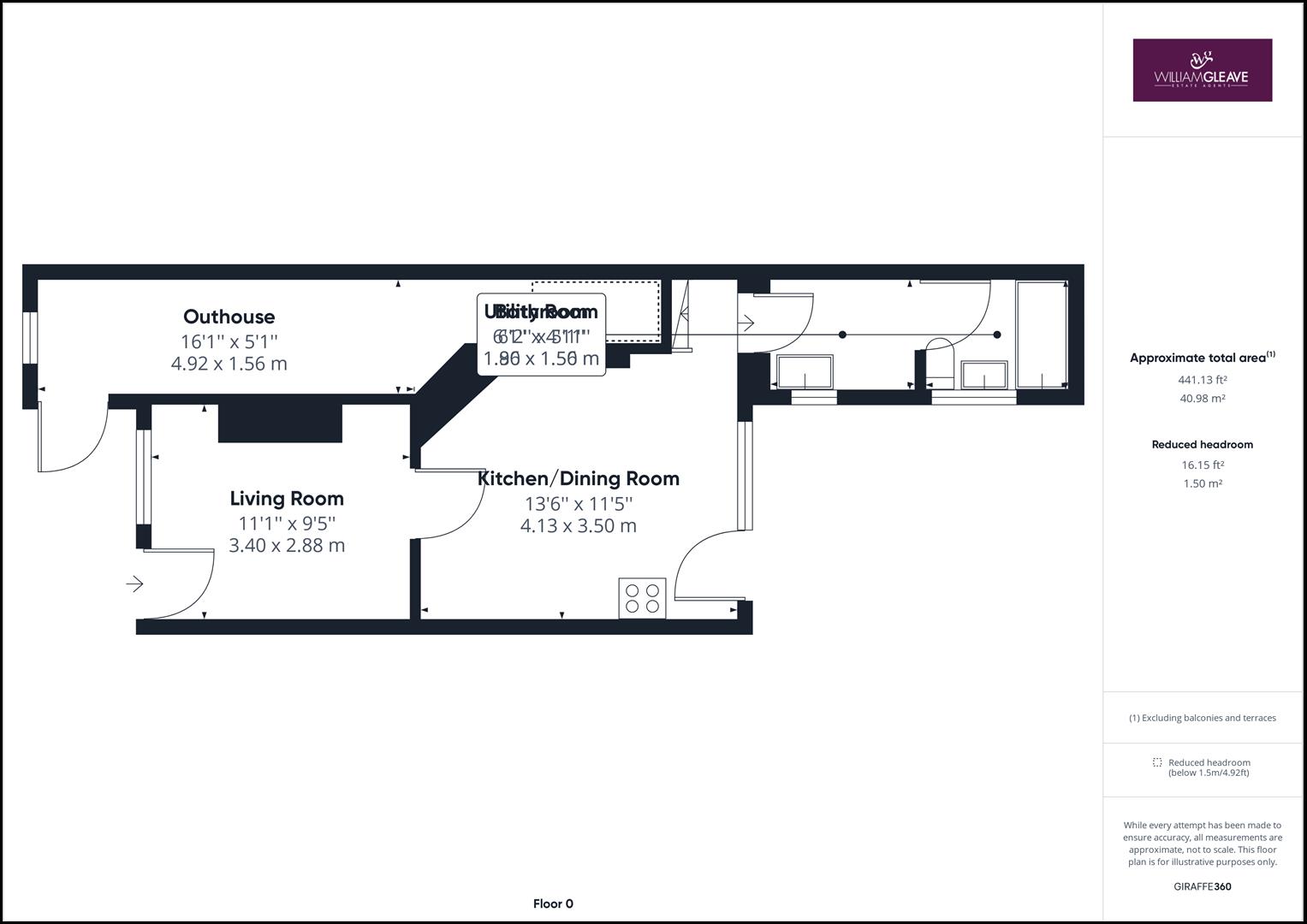

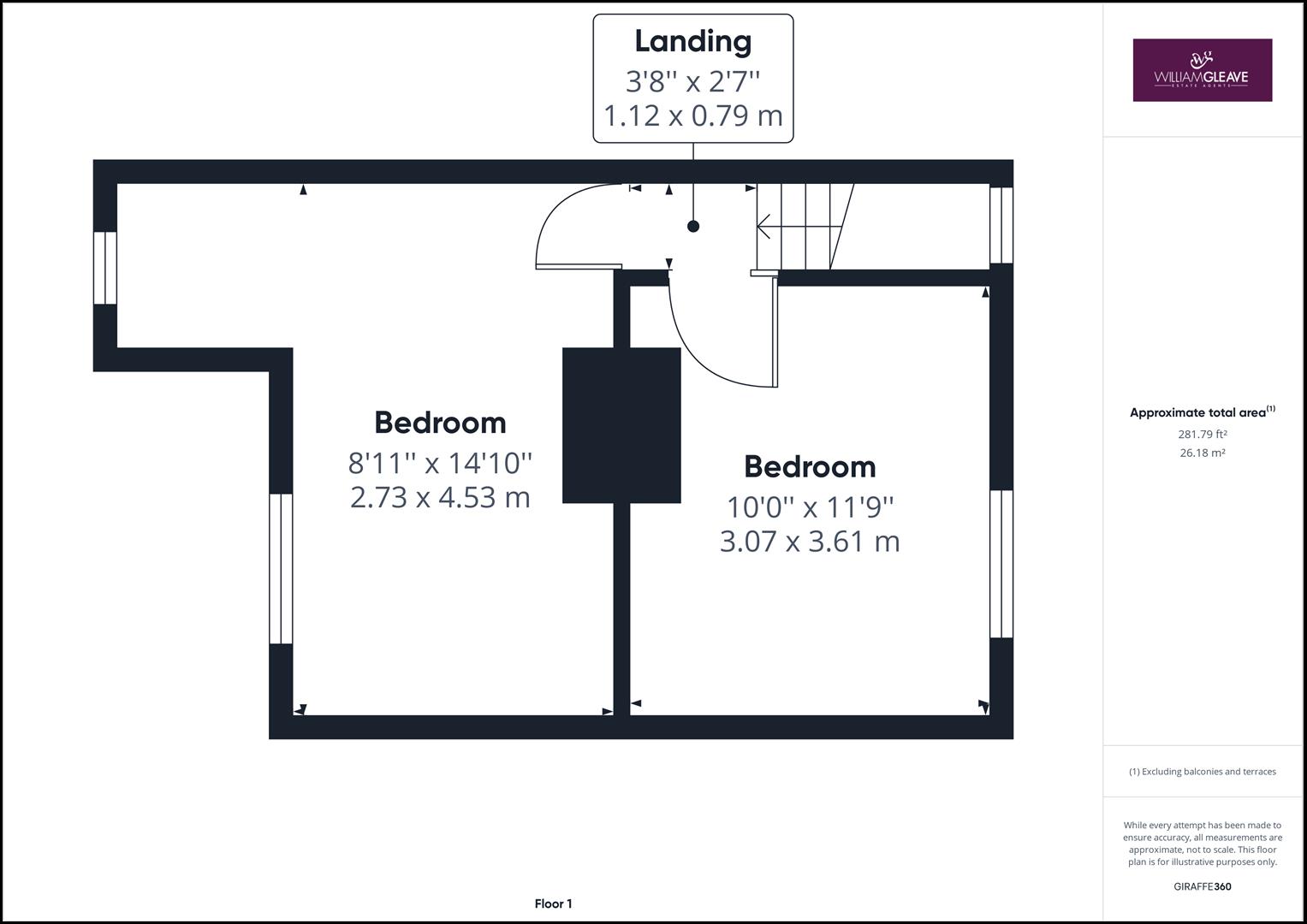

Property Details
NO ONWARD CHAIN | WALKING DISTANCE TO LOCAL TOWN CENTRE | IDEAL FOR FIRST TIME BUYERS OR INVESTORS
We are pleased to market this well presented two bedroom detached home which is being offered for sale with No Onward Chain located within a short distance to local amenities such as schools, local bus routes and Shotton train station. The property is ideal for first time buyers or investors and an early viewing is essential to appreciate what this property has to offer. In brief the accommodation affords; Lounge, kitchen/dining room, utility, downstairs bathroom and two double bedrooms. There is also a large outhouse and an enclosed garden to the rear
The property is located in Shotton which provides great amenities including primary & secondary education, supermarkets, shops, banks, post office and pubs/restaurants. This property also enjoys easy access to commuter routes, such as the A55 Expressway and M56/53 Motorways, offering swift passage further into North Wales, towards Chester City, Wirral, Liverpool and Manchester and the local business parks in both Chester and Deeside.
Lounge
Double glazed entrance door into lounge with double glazed window to the front elevation, feature fireplace, built in storage cupboard, wood effect laminate style flooring, radiator, power points and door through to the kitchen/diner
Kitchen/diner
A large and airy room with a wall and base unit with complementary worktop surface over with integrated oven with stainless steel extractor hood over with scope and space to add additional fittings if required. Wall mounted electric fire, wood effect laminate style flooring, radiator, power points, stairs to first floor, double glazed window to the rear elevation and double glazed door to the garden. Door to the utility room
Utility Room
Fitted base unit with complementary worktop surface over with inset stainless steel sink with drainer and mixer tap with tiled splash, space for washing machine and fridge/freezer,
Bathroom
Panelled bath with shower over and glass shower screen, pedestal wash hand basin, low level WC, tiled walls and floor, radiator and double glazed frosted window
Landing
Doors to rooms off
Bedroom One
Double glazed windows to the front elevation, built in storage cupboard, feature fireplace, radiator and power points
Bedroom Two
Double glazed window to the rear elevation, feature fireplace, radiator and power points
Outhouse
Double glazed frosted window to the front elevation, power and lights
Externally
To the front of the property there is pathway providing shared access with steps leading to the front door and outhouse. To the rear of the property there is a low maintenance enclosed garden
