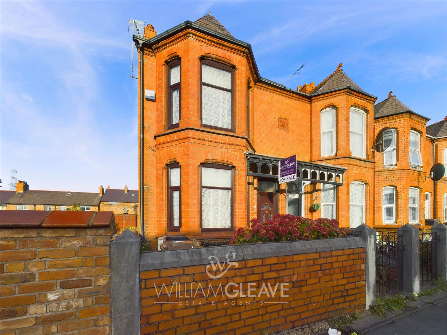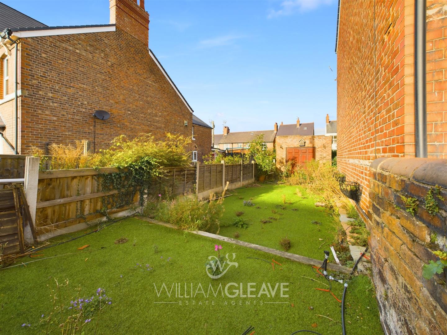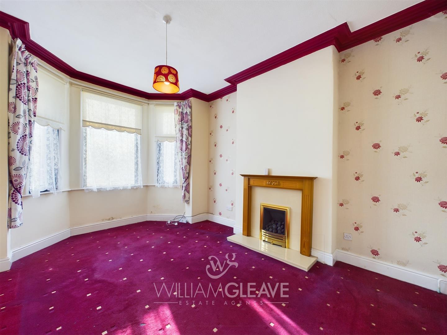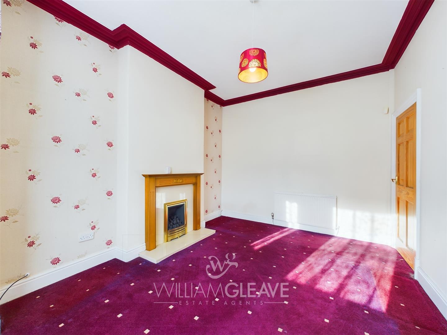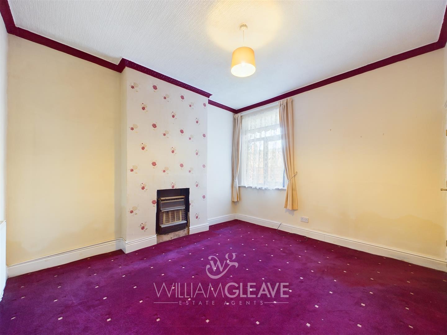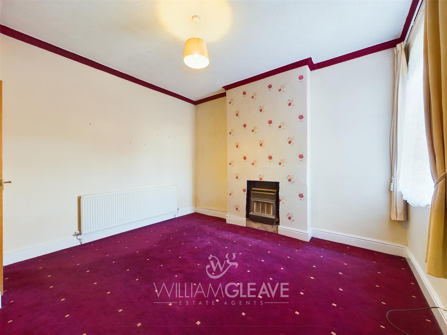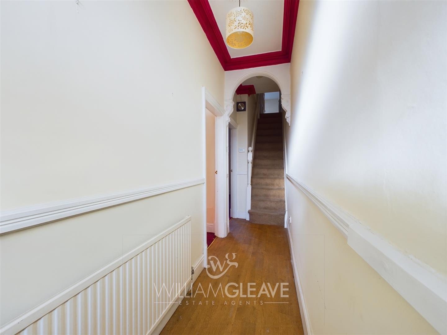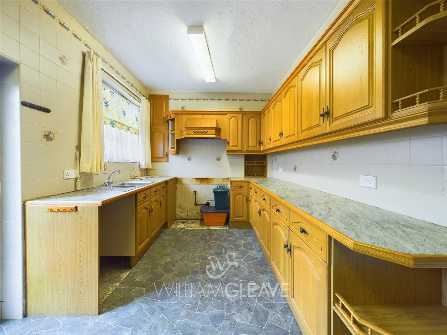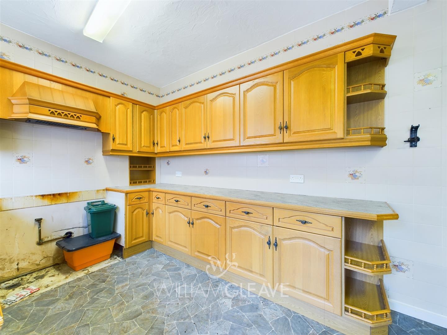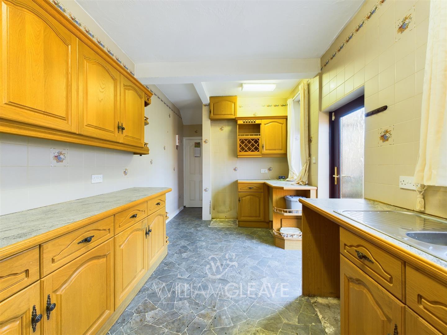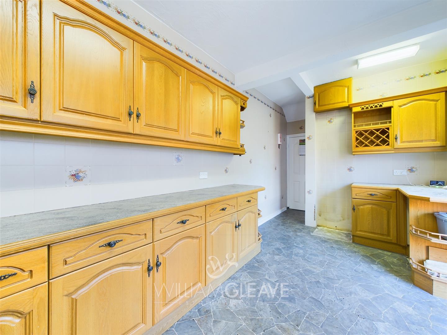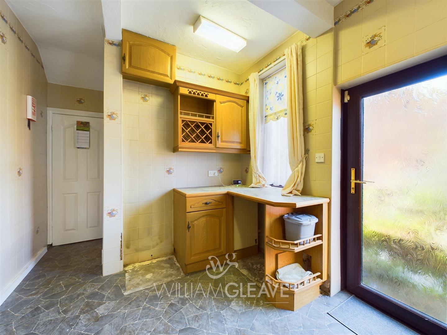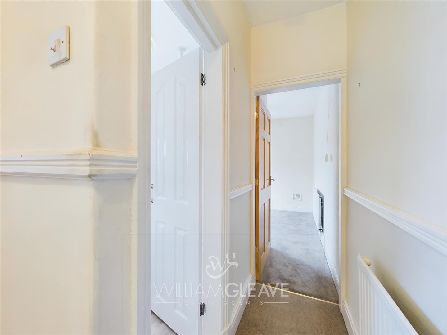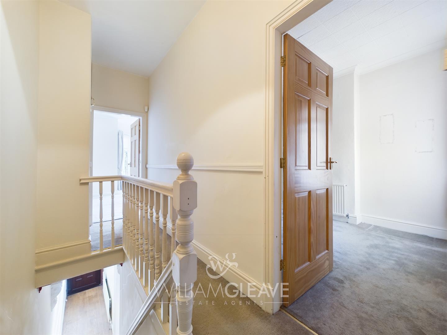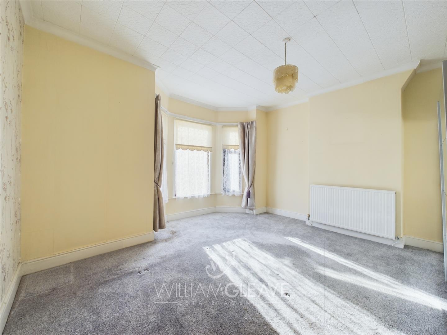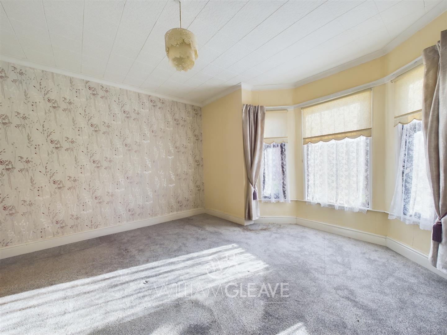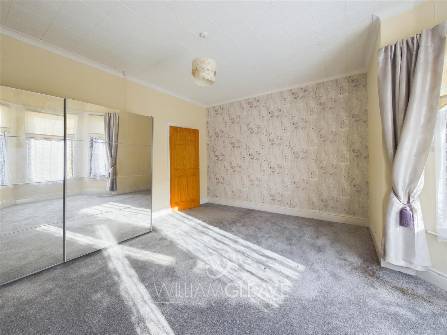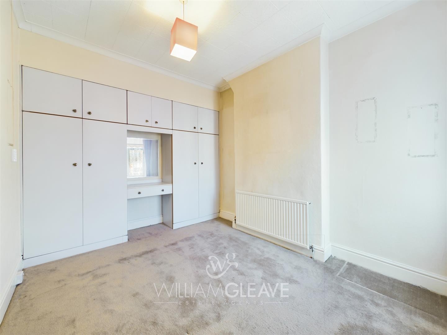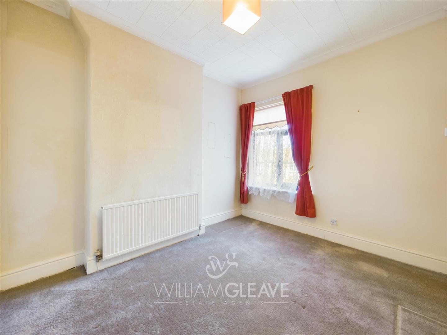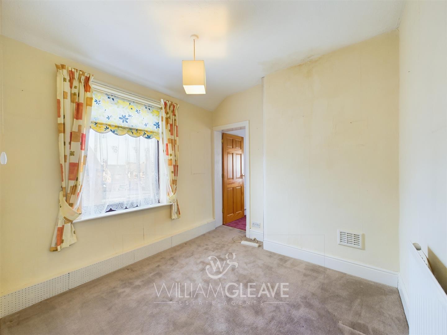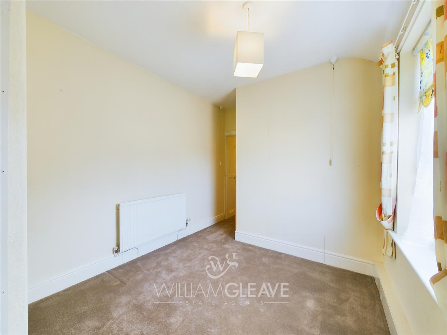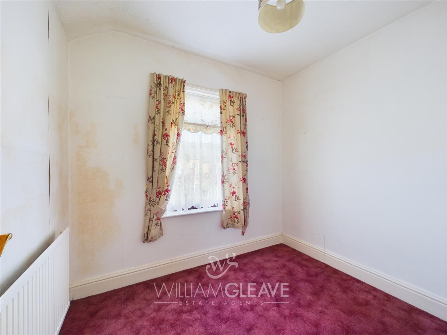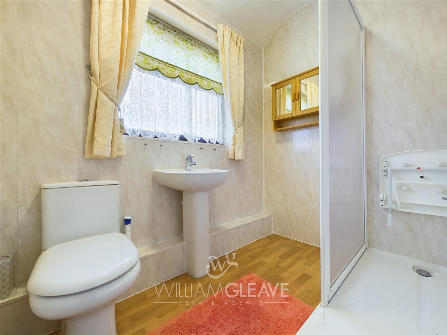Church Street, Connah’s Quay, Deeside
3 Bedroom End of Terrace House
£160,000
Offers In The Region Of
Church Street, Connah’s Quay, Deeside
Property Features
- NO ONWARD CHAIN
- GREAT POTENTIAL
- TWO RECEPTION ROOMS
- THREE/FOUR BEDROOMS
- A MUST VIEW
- COUNCIL TAX BAND C
Property Summary
We are pleased to market this spacious three/four-bedroom end-terraced period property being offered For Sale with No Onward Chain. The property has plenty of scope for improvement and an early viewing is advised to appreciate what it has to offer. In brief the accommodation affords; Entrance Hall, lounge, dining room, kitchen, three / four bedrooms and family shower room. Externally there is gardens to the side and rear elevations and detached garage.
The property is situated in the sought after area of Connah's Quay, close to local schools, amenities and transport links to the surrounding areas.
Full Details
Entrance Hall
Double glazed entrance door in the hallway with radiator, power point, stairs to first floor and doors to rooms off
Lounge
Double glazed windows into bay to the front elevation, feature fireplace, radiator, TV and power points
Dining Room
Double glazed window to the rear elevation, radiator, power points and door through to kitchen
Kitchen
Having a range of wall and base units with worktop services over, stainless steel sink with drainer and mixer tap, space for appliances, tiled walls, under stairs storage cupboard, power points and double glazed windows to the side elevations and double glazed door to the garden
Landing
Built-in storage cupboard, radiator and doors to rooms off
Bedroom One
Double glazed windows into bay to the front elevation, radiator, power points
Bedroom Two
Double glazed window to the rear elevation, radiator, power points and built in wardrobes matching dressing table
Bedroom Three
Double glazed window to the side elevation, radiator, power point, door leading to fourth room
Bedroom Four
Double glazed window to the rear elevation, radiator and power points
Shower Room
Double shower area with low-level WC, pedestal wash hand basin, part tiled walls, part uPVC cladded walls, radiator and double glazed frosted window.
Externally
Externally, the garden to the side is enclosed which has been planned for easy maintenance and provides a great social space and is laid with artificial grass with access to the garage.
Key Features
3 Bedrooms
2 Reception Rooms
1 Bathroom
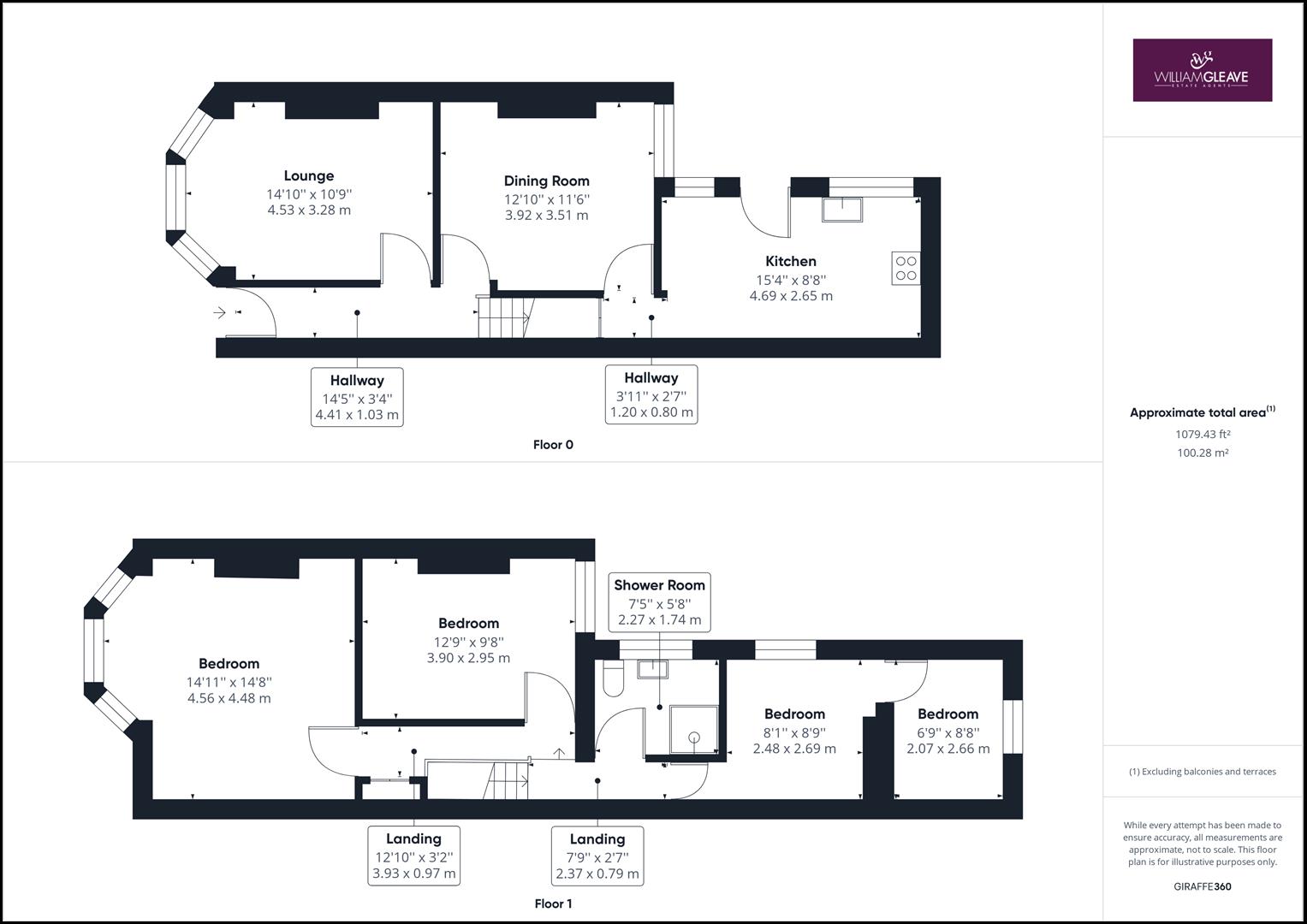

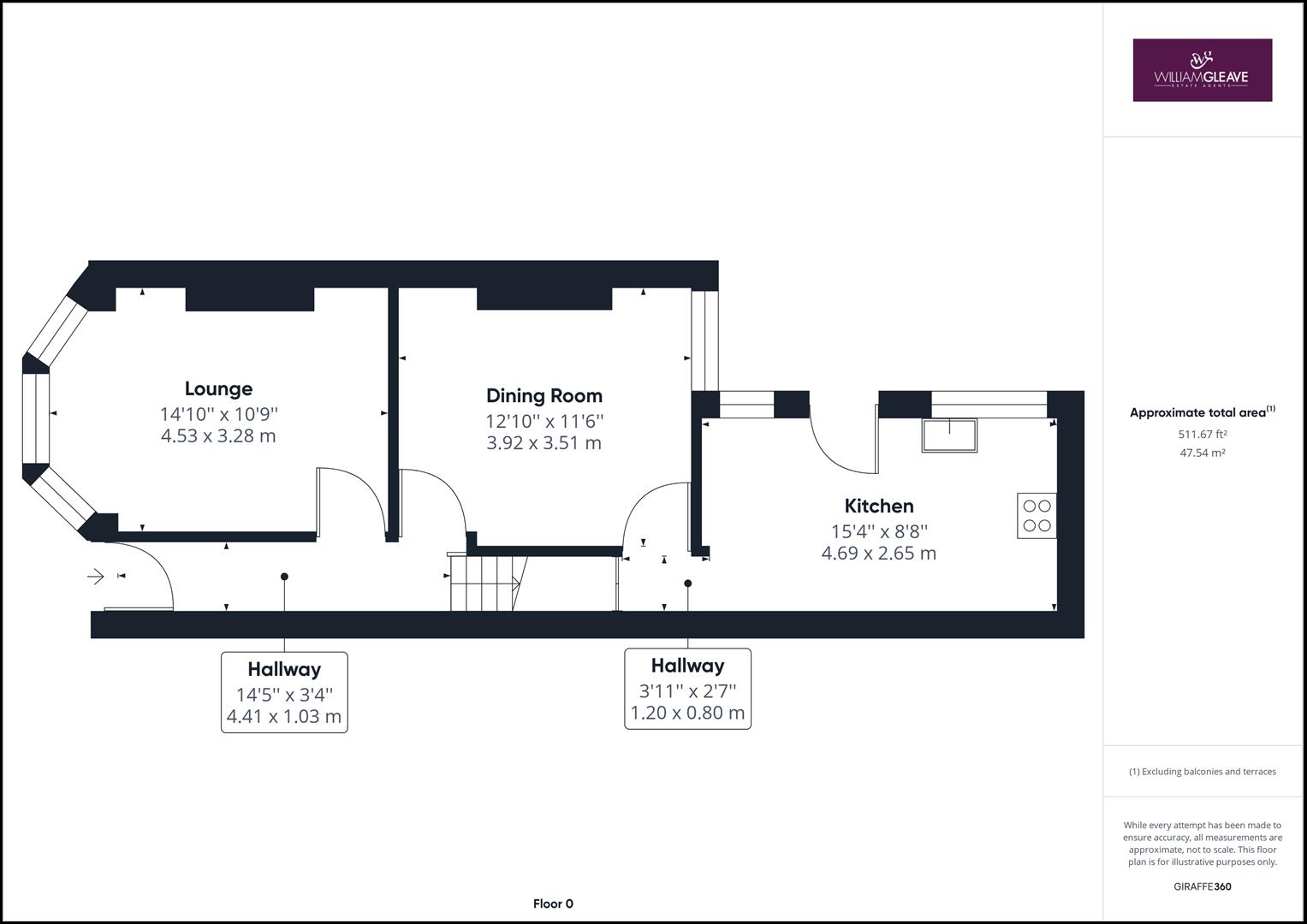

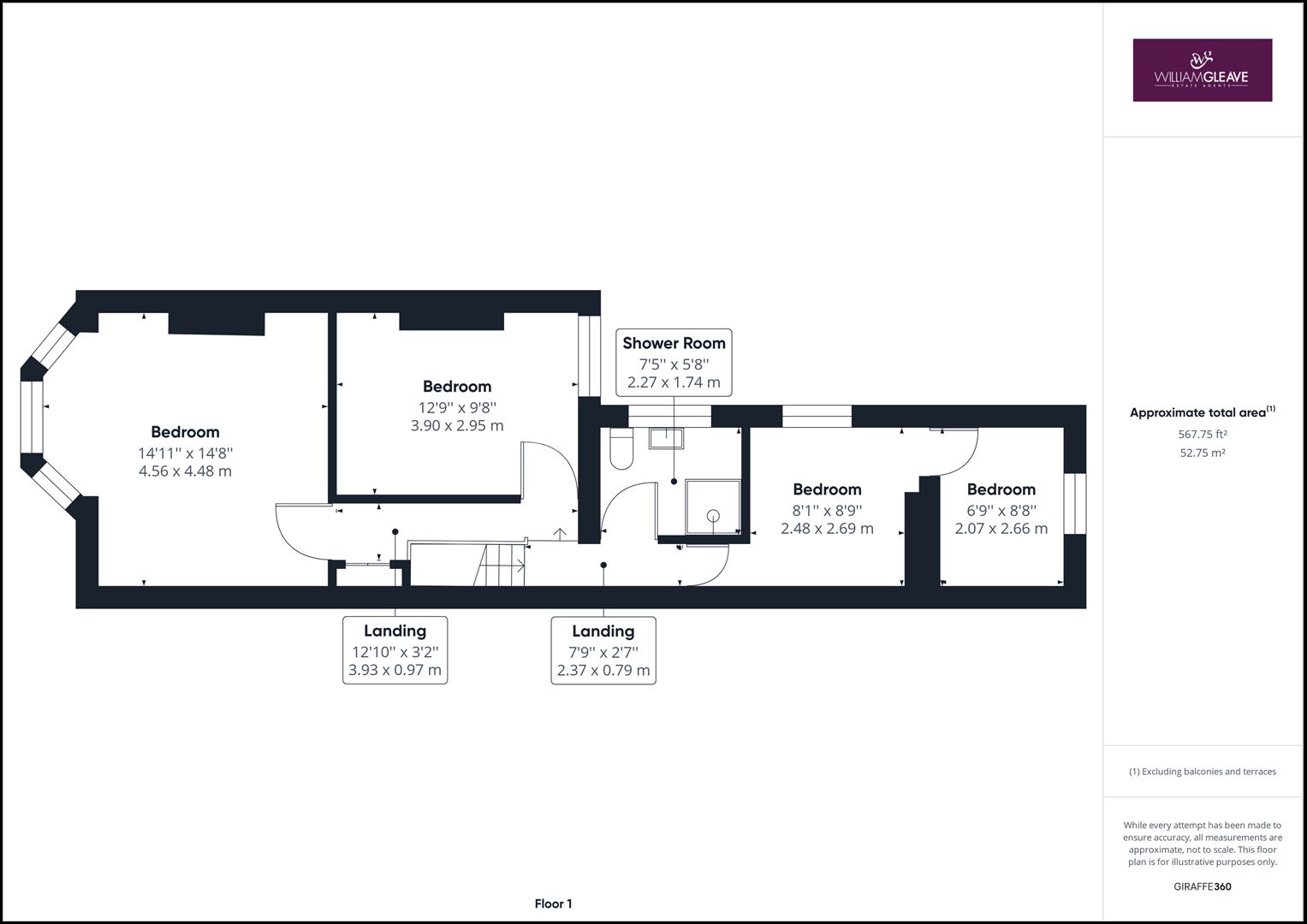

Property Details
NO ONWARD CHAIN | THREE/FOUR BEDROOMS | TWO RECEPTION ROOMS | GREAT POTENTIAL
We are pleased to market this spacious three/four-bedroom end-terraced period property being offered For Sale with No Onward Chain. The property has plenty of scope for improvement and an early viewing is advised to appreciate what it has to offer. In brief the accommodation affords; Entrance Hall, lounge, dining room, kitchen, three / four bedrooms and family shower room. Externally there is gardens to the side and rear elevations and detached garage.
The property is situated in the sought after area of Connah's Quay, close to local schools, amenities and transport links to the surrounding areas.
Entrance Hall
Double glazed entrance door in the hallway with radiator, power point, stairs to first floor and doors to rooms off
Lounge
Double glazed windows into bay to the front elevation, feature fireplace, radiator, TV and power points
Dining Room
Double glazed window to the rear elevation, radiator, power points and door through to kitchen
Kitchen
Having a range of wall and base units with worktop services over, stainless steel sink with drainer and mixer tap, space for appliances, tiled walls, under stairs storage cupboard, power points and double glazed windows to the side elevations and double glazed door to the garden
Landing
Built-in storage cupboard, radiator and doors to rooms off
Bedroom One
Double glazed windows into bay to the front elevation, radiator, power points
Bedroom Two
Double glazed window to the rear elevation, radiator, power points and built in wardrobes matching dressing table
Bedroom Three
Double glazed window to the side elevation, radiator, power point, door leading to fourth room
Bedroom Four
Double glazed window to the rear elevation, radiator and power points
Shower Room
Double shower area with low-level WC, pedestal wash hand basin, part tiled walls, part uPVC cladded walls, radiator and double glazed frosted window.
Externally
Externally, the garden to the side is enclosed which has been planned for easy maintenance and provides a great social space and is laid with artificial grass with access to the garage.
