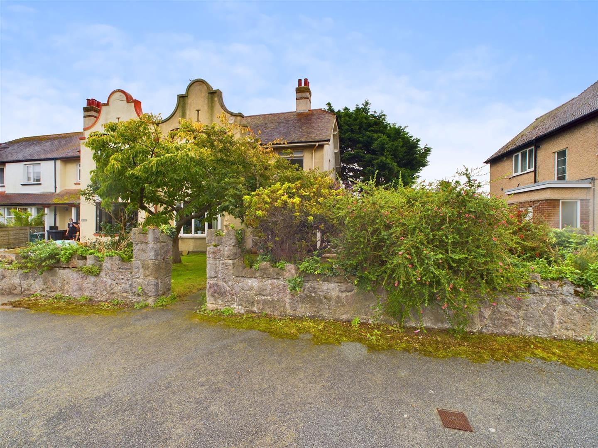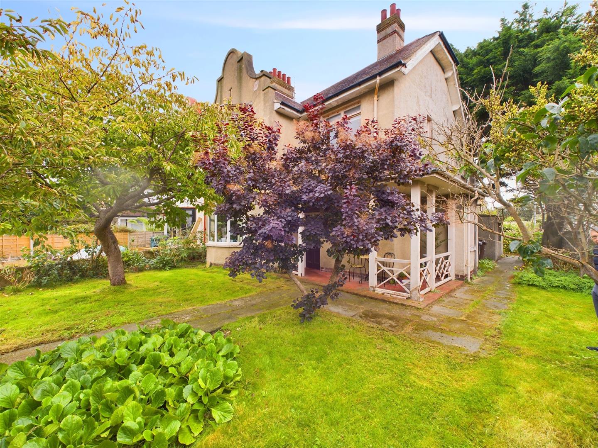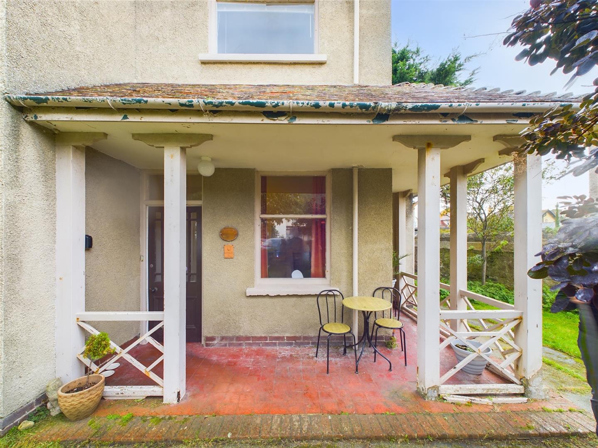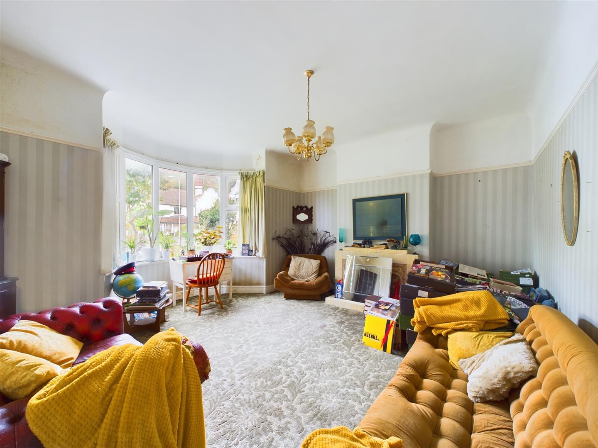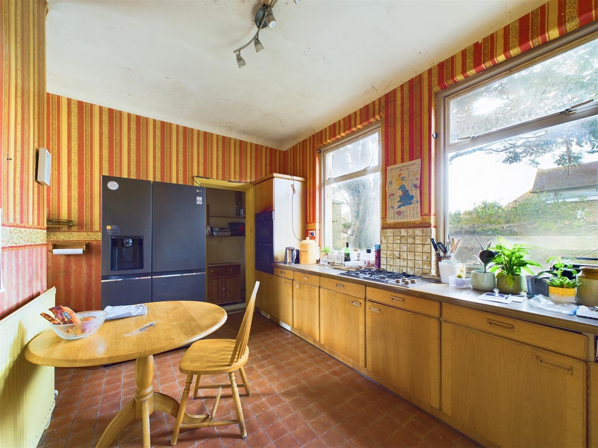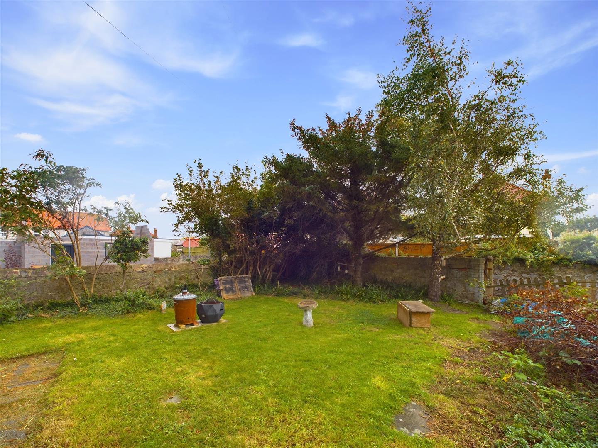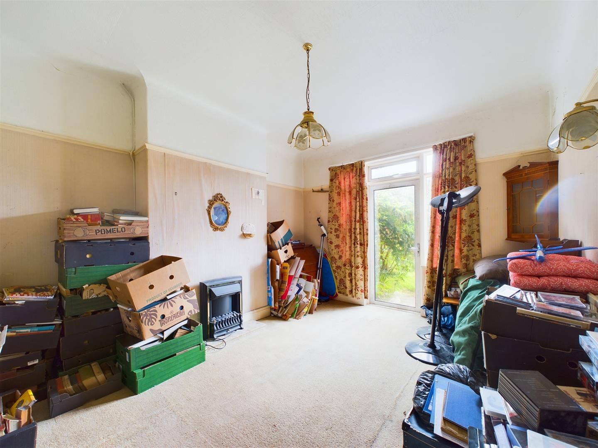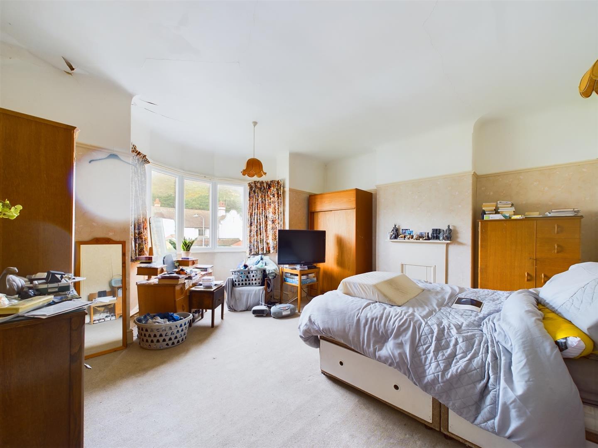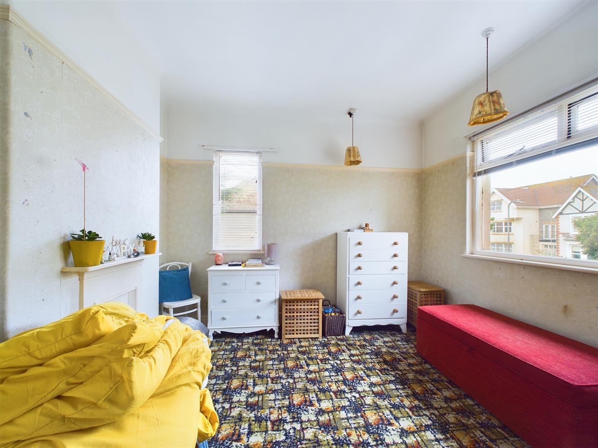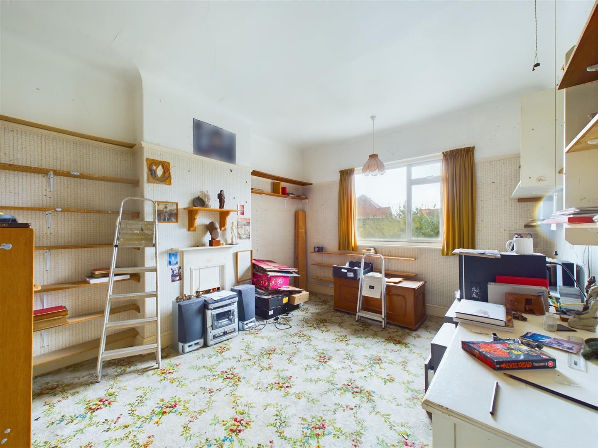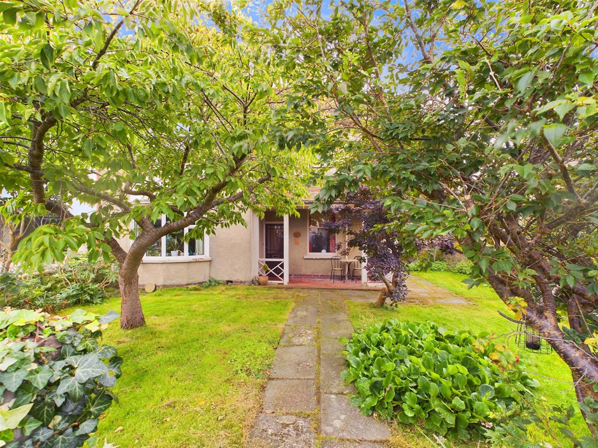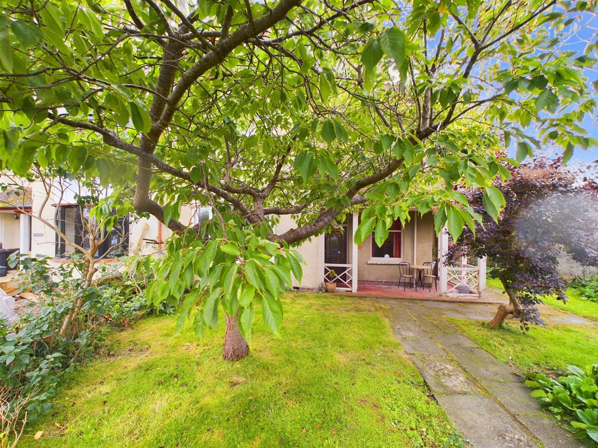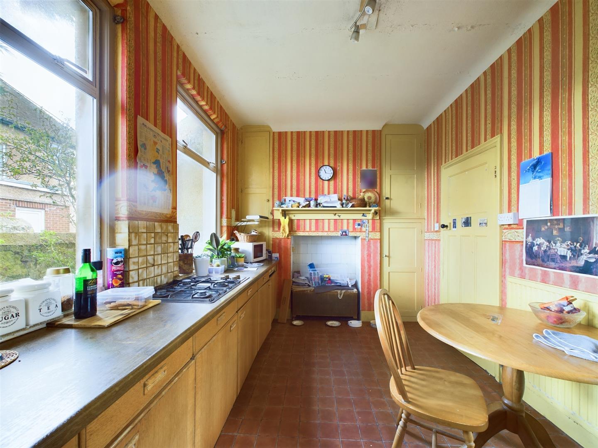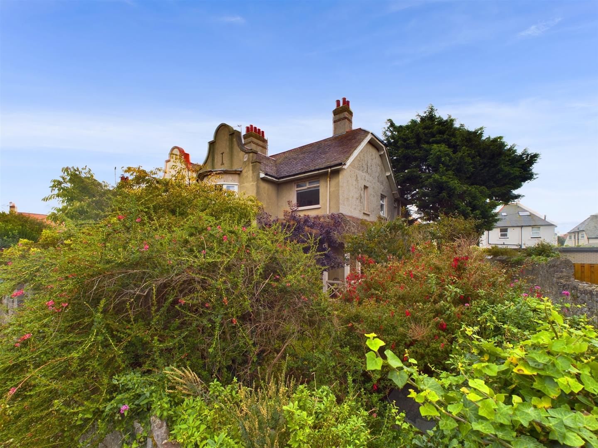Gogarth Road, Llandudno
4 Bedroom End of Terrace House
£250,000
Price
Gogarth Road, Llandudno
Property Features
- REFURBISHMENT PROJECT
- FOUR BEDROOMS
- MINUTES FROM WEST SHORE BEACH
- NO FORWARD CHAIN
- COUNCIL TAX BAND - E
- EPC - D
- TENURE - LEASEHOLD
Property Summary
Full Details
Open front Veranda and timber entrance door leading into;
ENTRANCE PORCH
With timber entrance door into;
RECEPTION HALL 4.67m x 3.40m
With original parquet flooring, window to the front, radiator, built in storage cupboard, power points and doors leading off.
LIVING ROOM 4.67m x 3.78m
With double glazed bay window to the front, feature fireplace, coved ceiling, picture rail, radiator, TV point, power points and carpet.
SITTING ROOM 4.17m x 3.45m
With double glazed door to the rear, coved ceiling, picture rail., carpet, radiator and power points.
KITCHEN/ DINER 4.09m x 2.62m
With a range of fitted cupboards and drawers with worktop surfaces over, eye level double oven, inset gas hob, single drainer sink, windows to the side, radiator, power points, space for dining table and door into;
UTILITY ROOM
With power points, space and plumbing for washing machine and door leading out to the rear garden.
LANDING
With stairs leading to first floor landing, store room off and doors leading off the landing.
BEDROOM ONE 4.80m x 4.67m
With double glazed bay window to the front, radiator, picture rail, carpet and power points.
BEDROOM TWO 4.19m x 3.43m
With window to the rear, carpet, picture rail, radiator and power points.
BEDROOM THREE 3.45m x 3.40m
With windows to the front and side, carpet, original fireplace and power points.
BEDROOM FOUR 3.12m x 2.62m
With window to the side, carpet, radiator and power points.
BATHROOM 2.62m x 1.83m
With panelled bath, pedestal wash hand basin and separate WC. Window to the rear.
SEPARATE WC
With low level WC.
OUTSIDE
To the front and side of the property is a lawn garden with established trees and bushes, pathway to the front Veranda which wraps around to the side of the property. The rear garden is enclosed and is mainly laid to lawn with established trees and bushes. There is also access the rear garden to the back lane.
SERVICES
Mains gas, electric, water and drainage are all believed connected or available at the property. All services and appliances are all believed connected or available at the property.
DIRECTIONS
Turn right out of our Llandudno office and at the T junction straight across onto Chapel Street. At end of the road turn left on Gloddaeth street and at the roundabout third exit onto Great Ormes road. Then take the second turning on the right onto Gogarth Road and the property can be found on the right hand side.
TENURE
Leasehold, 999 years from 24/06/1928
Ground rent £10 pa.
COUNCIL TAX BAND
E
Key Features
4 Bedrooms
2 Reception Rooms
1 Bathroom
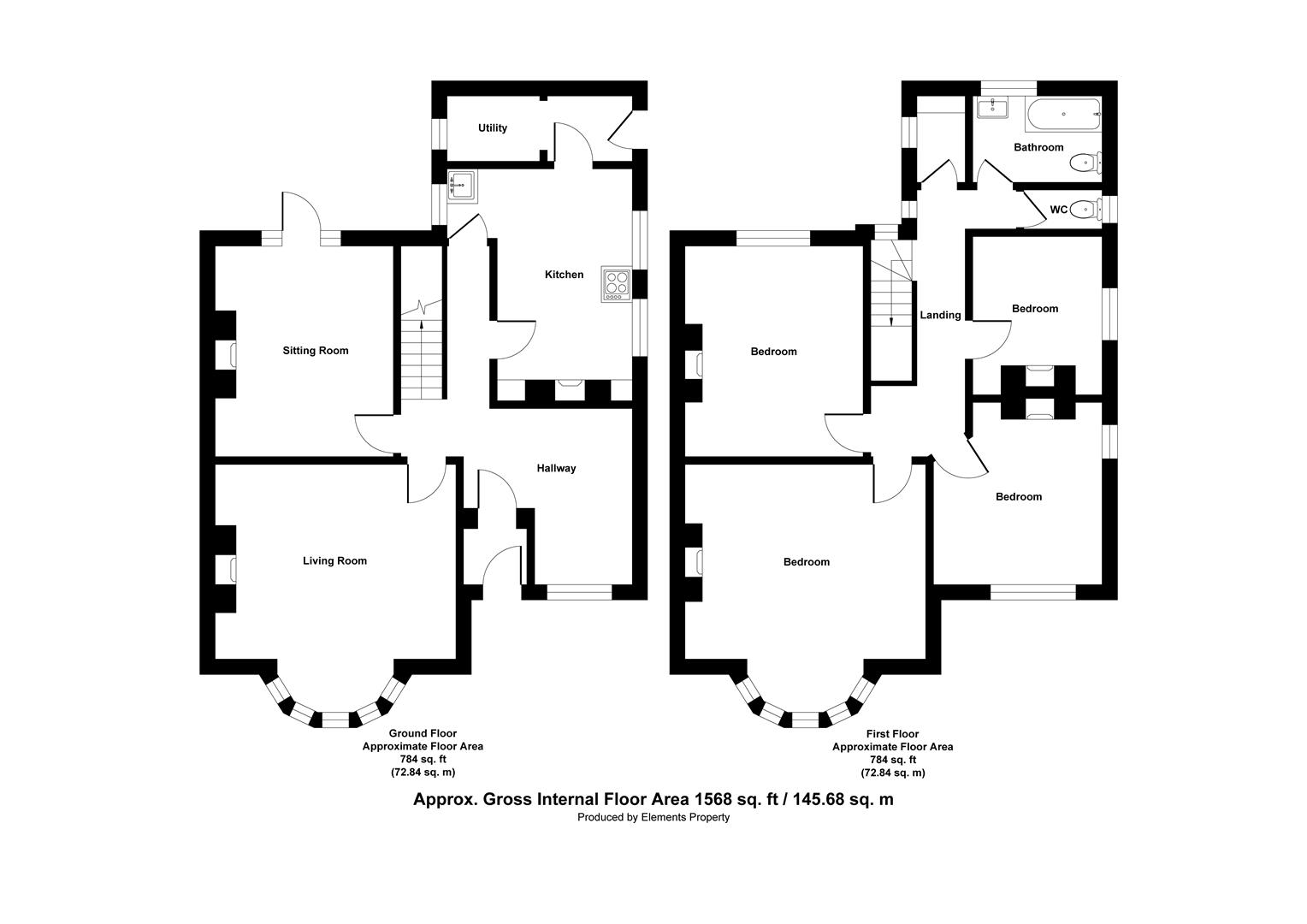

Property Details
An opportunity to purchase this extensive residence, which is in need of complete refurbishment throughout. Positioned in a quiet cul de sac just a few minutes walk from West Shore Beach and within level walking distance of Llandudno town centre. The interior boasts well proportioned rooms with large windows and a wrap around veranda to the front and side. The accommodation in brief comprises; entrance porch, reception hall, living room, sitting room, kitchen/ diner, utility, four bedrooms, bathroom and separate WC. To the rear is a good size, enclosed garden giving ample space to potentially further extend the living space. Offering no forward chain.
Open front Veranda and timber entrance door leading into;
Entrance Porch
With timber entrance door into;
Reception Hall
4.67m x 3.40m - With original parquet flooring, window to the front, radiator, built in storage cupboard, power points and doors leading off.
Living Room
4.67m x 3.78m - With double glazed bay window to the front, feature fireplace, coved ceiling, picture rail, radiator, TV point, power points and carpet.
Sitting Room
4.17m x 3.45m - With double glazed door to the rear, coved ceiling, picture rail., carpet, radiator and power points.
Kitchen/ Diner
4.09m x 2.62m - With a range of fitted cupboards and drawers with worktop surfaces over, eye level double oven, inset gas hob, single drainer sink, windows to the side, radiator, power points, space for dining table and door into;
Utility Room
With power points, space and plumbing for washing machine and door leading out to the rear garden.
Landing
With stairs leading to first floor landing, store room off and doors leading off the landing.
Bedroom One
4.80m x 4.67m - With double glazed bay window to the front, radiator, picture rail, carpet and power points.
Bedroom Two
4.19m x 3.43m - With window to the rear, carpet, picture rail, radiator and power points.
Bedroom Three
3.45m x 3.40m - With windows to the front and side, carpet, original fireplace and power points.
Bedroom Four
3.12m x 2.62m - With window to the side, carpet, radiator and power points.
Bathroom
2.62m x 1.83m - With panelled bath, pedestal wash hand basin and separate WC. Window to the rear.
Separate Wc
With low level WC.
Outside
To the front and side of the property is a lawn garden with established trees and bushes, pathway to the front Veranda which wraps around to the side of the property. The rear garden is enclosed and is mainly laid to lawn with established trees and bushes. There is also access the rear garden to the back lane.
Services
Mains gas, electric, water and drainage are all believed connected or available at the property. All services and appliances are all believed connected or available at the property.
Directions
Turn right out of our Llandudno office and at the T junction straight across onto Chapel Street. At end of the road turn left on Gloddaeth street and at the roundabout third exit onto Great Ormes road. Then take the second turning on the right onto Gogarth Road and the property can be found on the right hand side.
Tenure
Leasehold, 999 years from 24/06/1928
Ground rent £10 pa.
Council Tax Band
E
