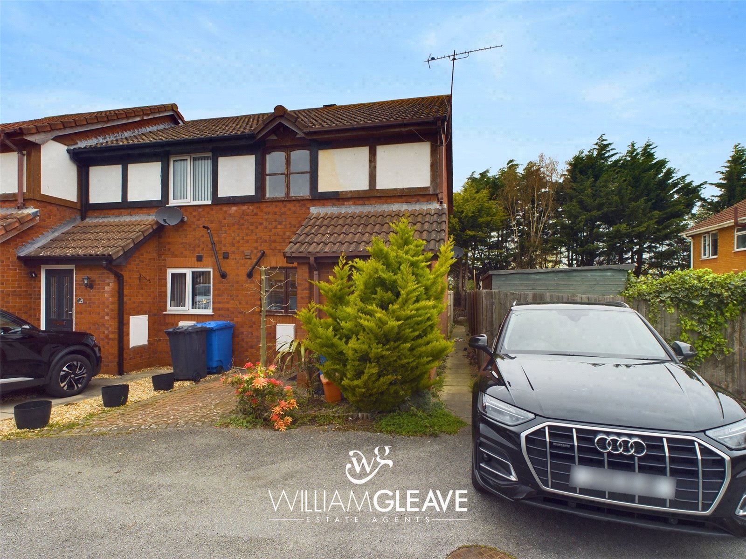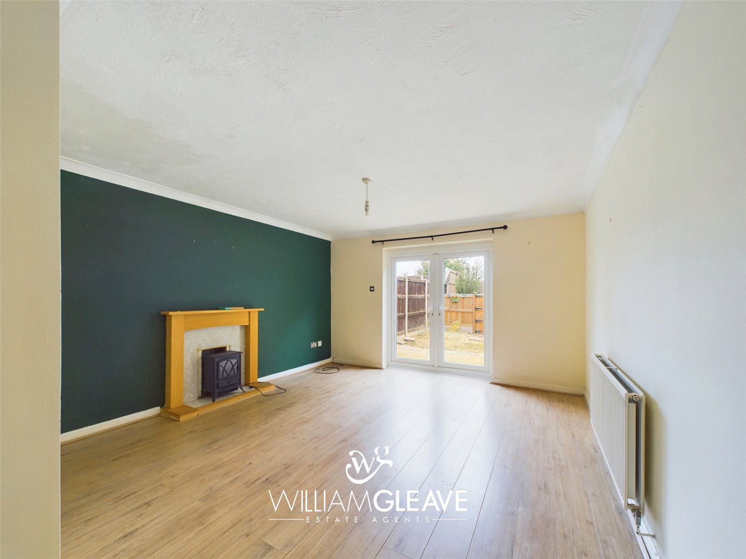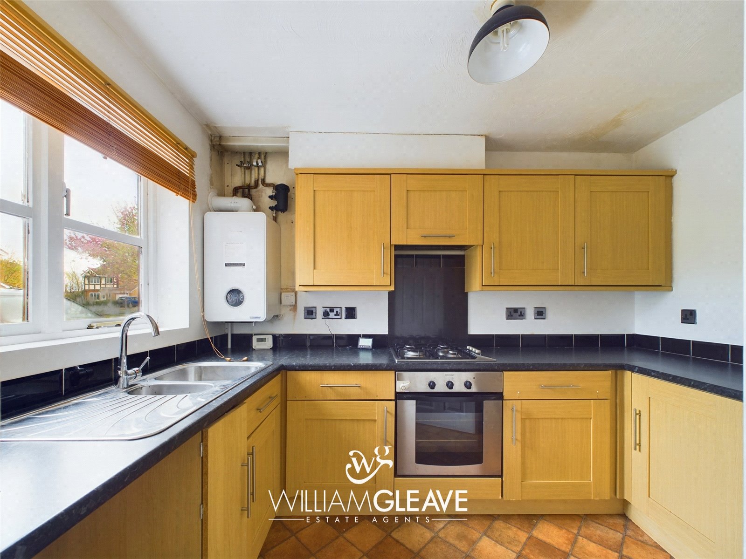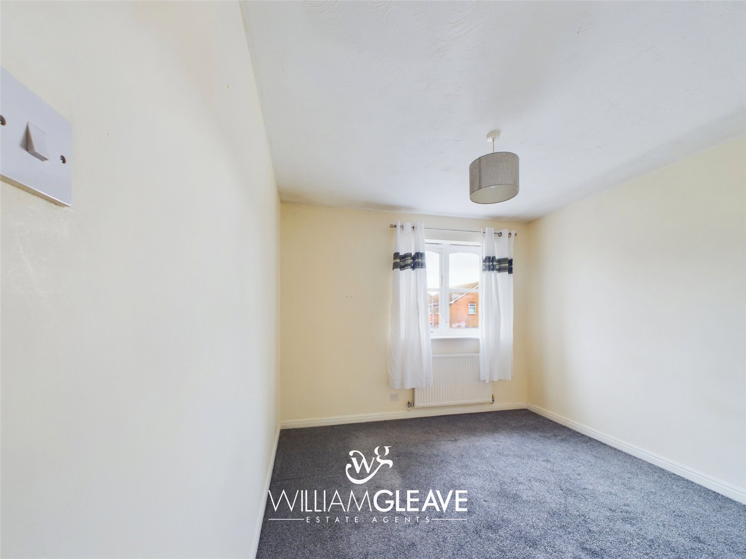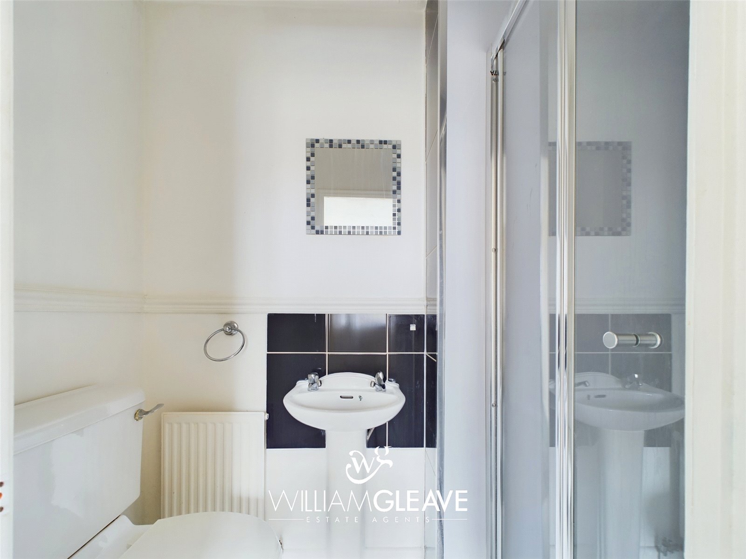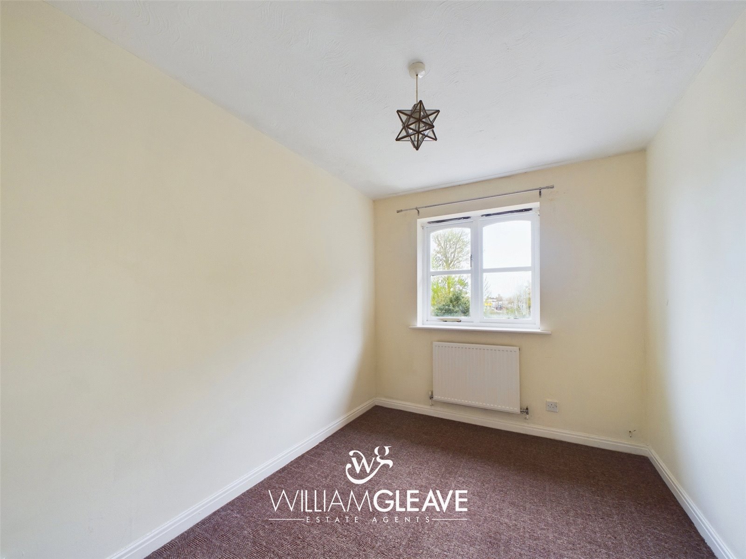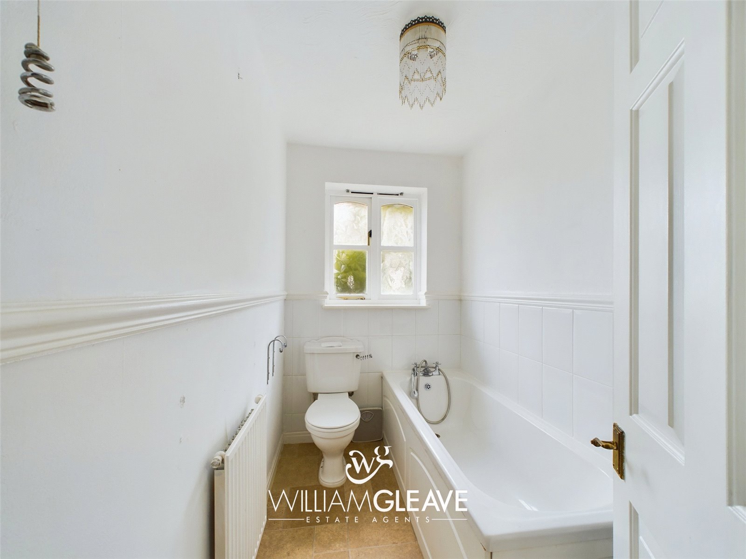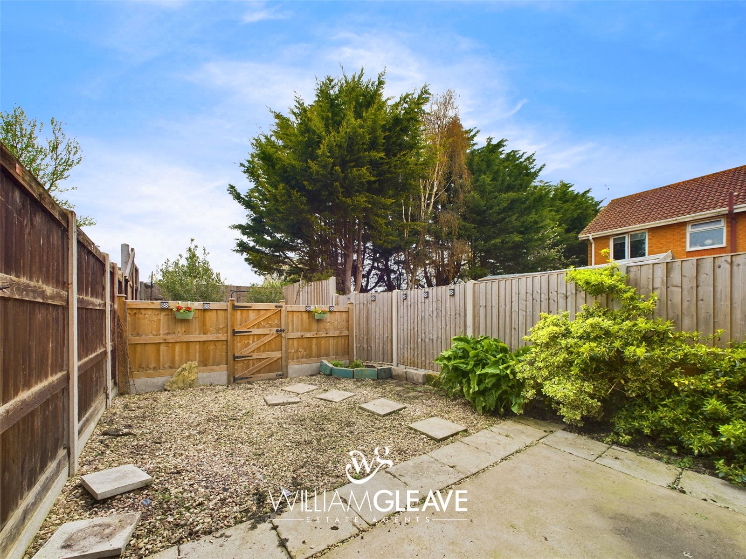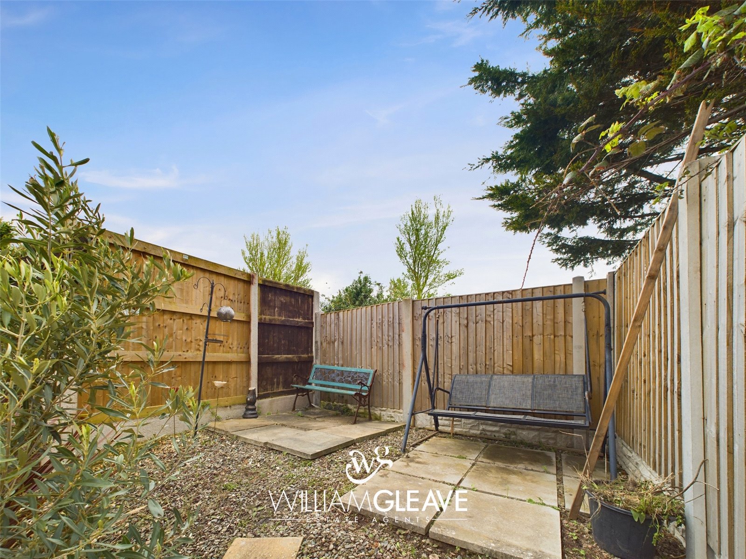Juniper Way, Rhyl, Denbighshire, LL18 4GG
2 Bedroom End of Terrace House
£159,950
Asking Price
Juniper Way, Rhyl, Denbighshire, LL18 4GG
Property Summary
Full Details
Entrance door into;
Entrance Hall 2.97m x 1.78m
With double glazed window to the front, laminate floor, under stairs storage cupboard and doors leading off.
Kitchen 3.05m x 2m
With a range of fitted wall and base cupboards and drawers with complementing worktop surfaces over, built in electric oven with gas hob over and extractor fan, inset stainless steel single drainer sink, space for fridge, space for washing machine, wall mounted gas fired central heating boiler, power points and double glazed window to the front.
Living Room 4.17m x 3.94m
With laminate floor, feature fireplace, coved ceiling, TV point, power points and double glazed French doors leading off to the rear garden.
Landing
Stairs leading to first floor landing with airing cupboard and doors leading off.
Bedroom One 3.07m x 2.97m
With double glazed window to the front, radiator, carpet and power points.
Bedroom Two 3.18m x 2.36m
With double glazed window to the rear, carpet, radiator and power points.
Bathroom 2.4m x 1.47m
With three piece suite comprising panelled bath with shower attachment over, low level WC and wash hand basin. Part tiled walls, radiator and double glazed window to the rear.
Outside
To the front is an off road parking space and paved pathway to the front entrance. The rear garden is enclosed by timber slat fencing and is low maintenance, comprising of a patio area, gravelled area, mixture of mature shrubs and timber gate giving access through to further patio seating area.
Council Tax Band
B
Tenure
Freehold
Services
Mains gas, electric, water and drainage are all believed connected or available at the property. All services and appliances have not been tested by the selling agent.
Key Features
2 Bedrooms
1 Reception Room
2 Bathrooms
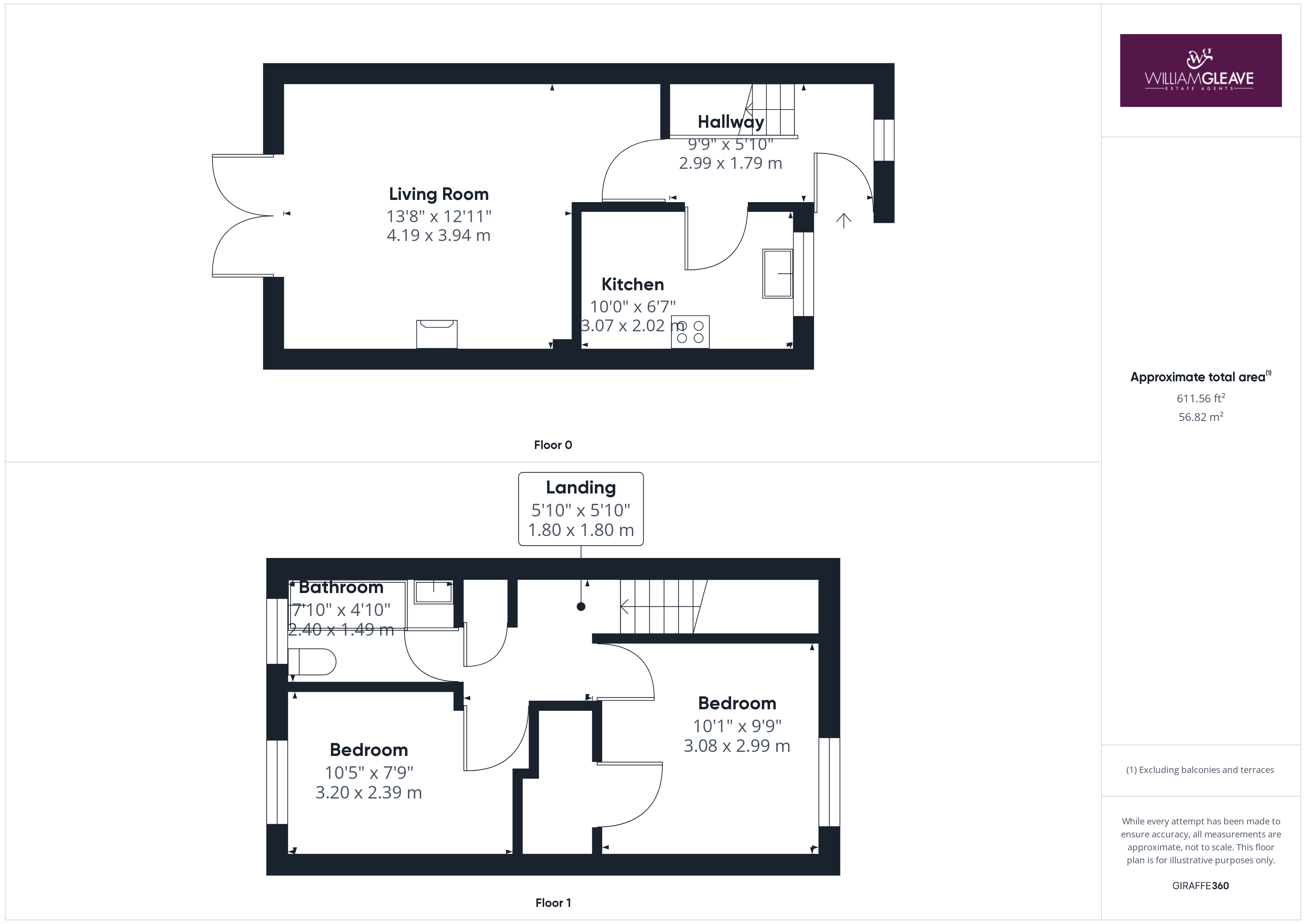

Property Details
This two bedroom end of terrace home would make an ideal first home. Situated in a popular residential area, within a shiort distance of the sea front and local shops and amenities are also closeby. The property in brief comprises; entrance hall, kitchen, spacious living room, two dounble bedrooms and bathroom. There is also an enclosed rear garden and off road parking to the front. Offers no forward chain.
Entrance door into;
Entrance Hall
2.97m x 1.78m - With double glazed window to the front, laminate floor, under stairs storage cupboard and doors leading off.
Kitchen
3.05m x 2m - With a range of fitted wall and base cupboards and drawers with complementing worktop surfaces over, built in electric oven with gas hob over and extractor fan, inset stainless steel single drainer sink, space for fridge, space for washing machine, wall mounted gas fired central heating boiler, power points and double glazed window to the front.
Living Room
4.17m x 3.94m - With laminate floor, feature fireplace, coved ceiling, TV point, power points and double glazed French doors leading off to the rear garden.
Landing
Stairs leading to first floor landing with airing cupboard and doors leading off.
Bedroom One
3.07m x 2.97m - With double glazed window to the front, radiator, carpet and power points.
Bedroom Two
3.18m x 2.36m - With double glazed window to the rear, carpet, radiator and power points.
Bathroom
2.4m x 1.47m - With three piece suite comprising panelled bath with shower attachment over, low level WC and wash hand basin. Part tiled walls, radiator and double glazed window to the rear.
Outside
To the front is an off road parking space and paved pathway to the front entrance. The rear garden is enclosed by timber slat fencing and is low maintenance, comprising of a patio area, gravelled area, mixture of mature shrubs and timber gate giving access through to further patio seating area.
Council Tax Band
B
Tenure
Freehold
Services
Mains gas, electric, water and drainage are all believed connected or available at the property. All services and appliances have not been tested by the selling agent.
