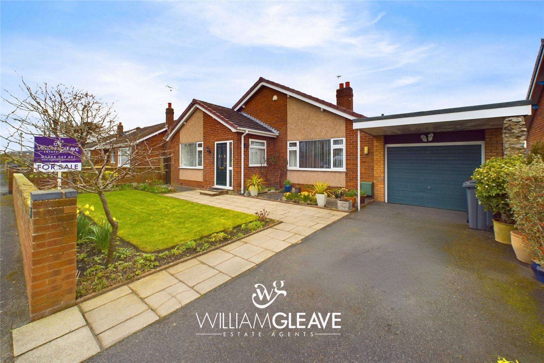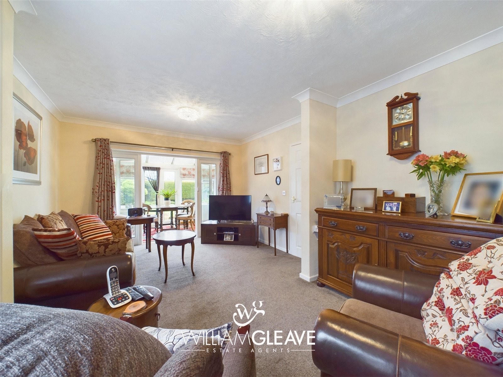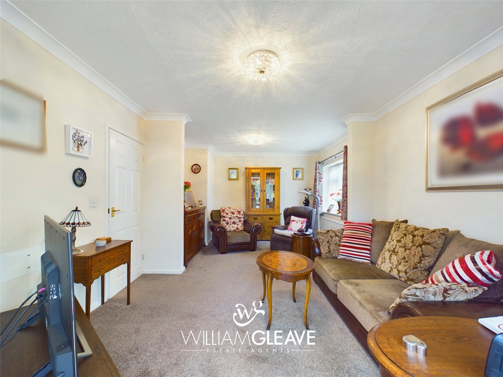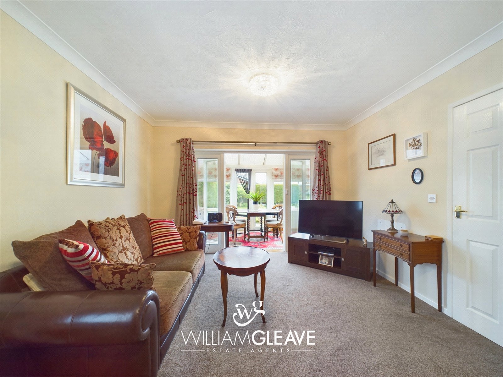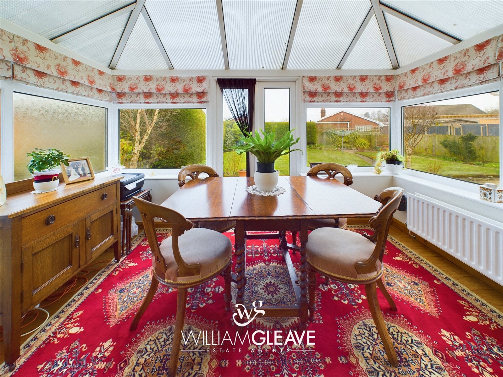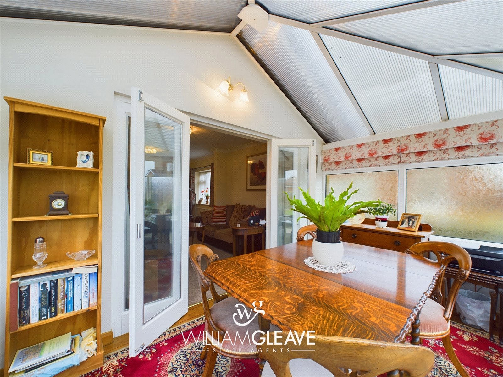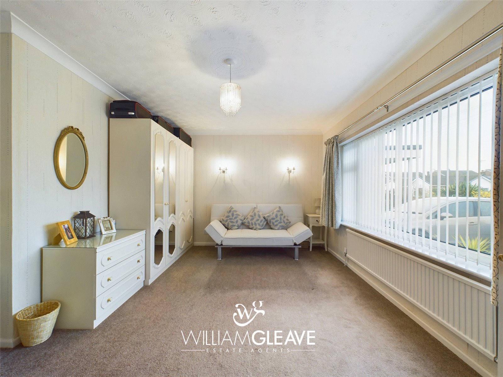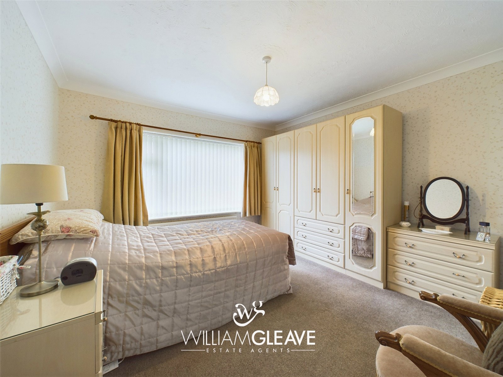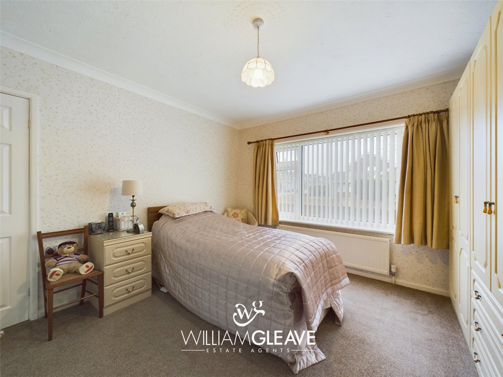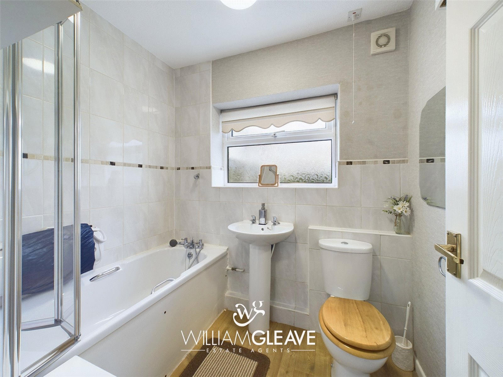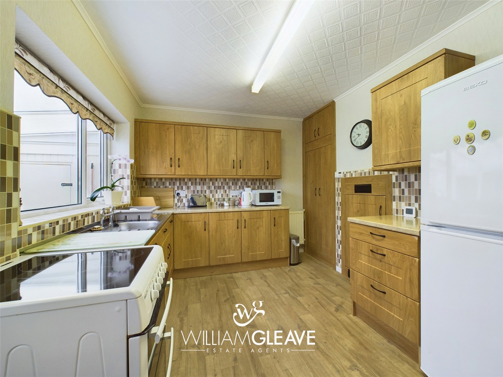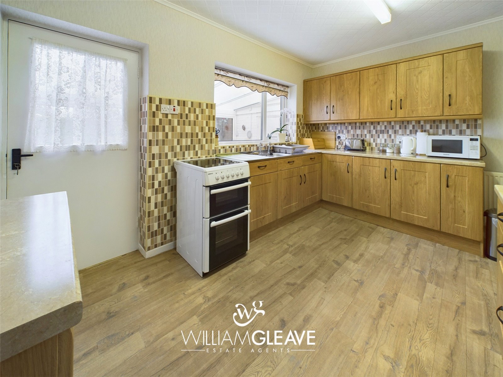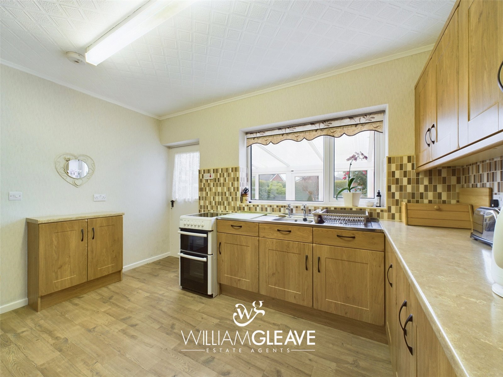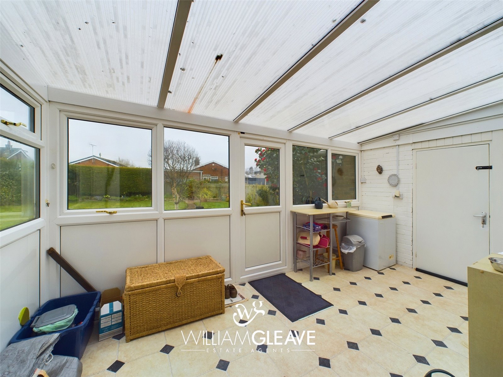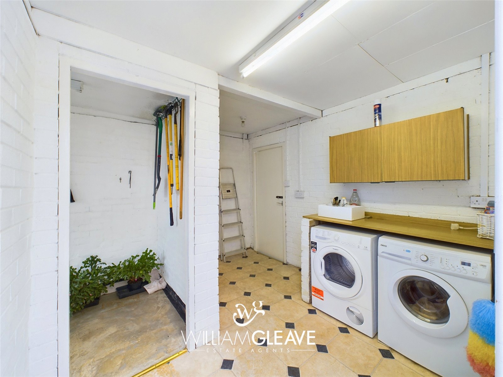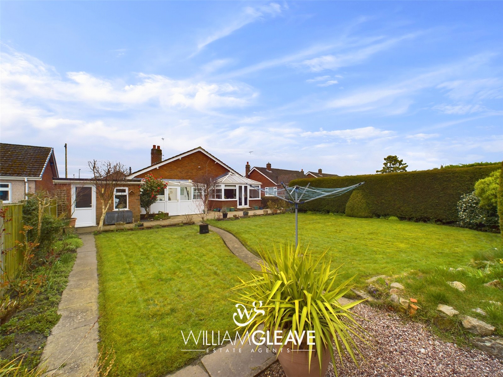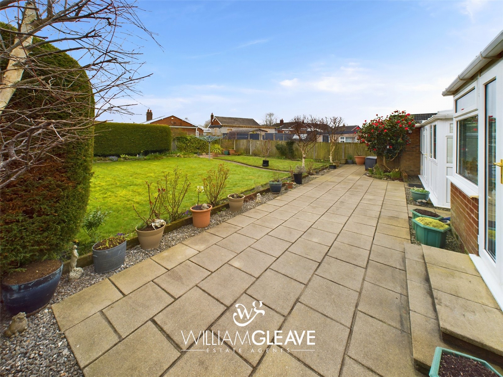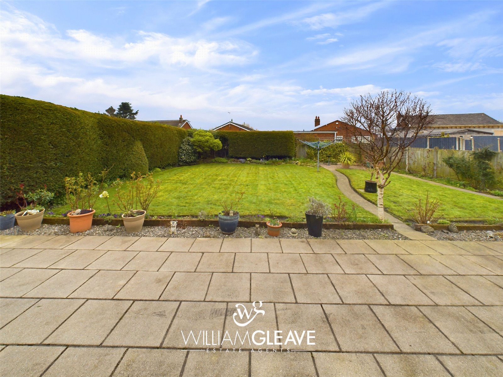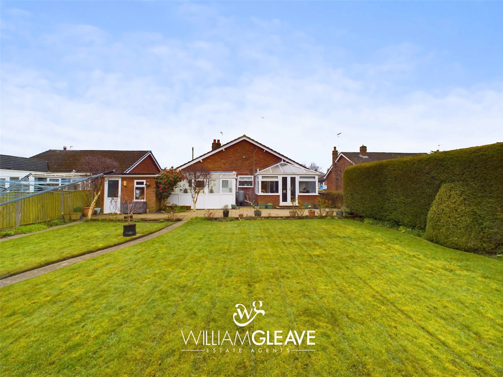Linthorpe Road, Buckley, CH7 3HF
2 Bedroom Detached Bungalow
£260,000
Offers In The Region Of
Linthorpe Road, Buckley, CH7 3HF
Property Summary
Full Details
Entrance porch
Leading through the front door, the porch has a window to the side elevation, tiled flooring, doors to the rear lead into the inner hallway.
Inner hallway
A spacious hallway with doors leading to the bedrooms, bathroom, kitchen and living area. There is a useful storage cupboard to side, access to the loft via a ceiling hatch, radiator and power points.
Bedroom One
Formally the living room which is now used as a large double bedroom, there is a uPVC double glazed window to the front elevation, television point, radiator and power points.
Bedroom Two
A second double bedroom with a uPVC double glazed window to the front elevation, radiator and power points.
Bathroom
A white three-piece suite with low flush wc, wash hand basin and panel enclosed bath with electric shower and screen. There is a uPVC frosted window to the rear elevation, party tiled walls, ladder style radiator.
Living Room
A spacious living room with a uPVC double glazed window to the side elevation, doors to the rear open into the conservatory. Radiator, television point, power points.
Conservatory
A brick and uPVC double glazed construction with wooden flooring, doors to the rear leading out to the garden, radiator and power points.
Kitchen
The kitchen is of a good size and comprises from a range of shaker style wall, base and drawer units with tiled splashbacks, complementary work surfaces and a stainless-steel inset sink with draining boards adjacent. There is allocated space for white goods, cupboard to the side houses the newly installed combi boiler, uPVC window to the rear elevation, radiator and power points.
Garden Room
A large lean-to conservatory with a door to the rear opening out to the garden, a door to the side leads into the utility room, complete with power and lighting.
Utility
Accessed from the garden room, the utility offers space for white goods with plumbing for a washing machine. The utility room has been divided into three sections to include a storeroom and further room with door leading out to the garden.
Garage
Accessed via the up and over door to the front, the garage is complete with power and lighting with an integral door which leads into the utility room.
Externally
To the front, the bungalow has a driveway which in turn leads up to the garage which can be accessed via the up and over door, there is a well-maintained grass lawn with flower borders and a low wall to the front enclosing the property. Access is available to the side, where a path leads to the rear garden of which has a paved patio area, large grass lawn with paths leading to the rear gravelled patio. There are a mix of flower and gravelled borders, mature hedging and some timber fencing. The garden benefits from a sunny and private aspect.
Key Features
2 Bedrooms
2 Reception Rooms
1 Bathroom
1 Parking Space
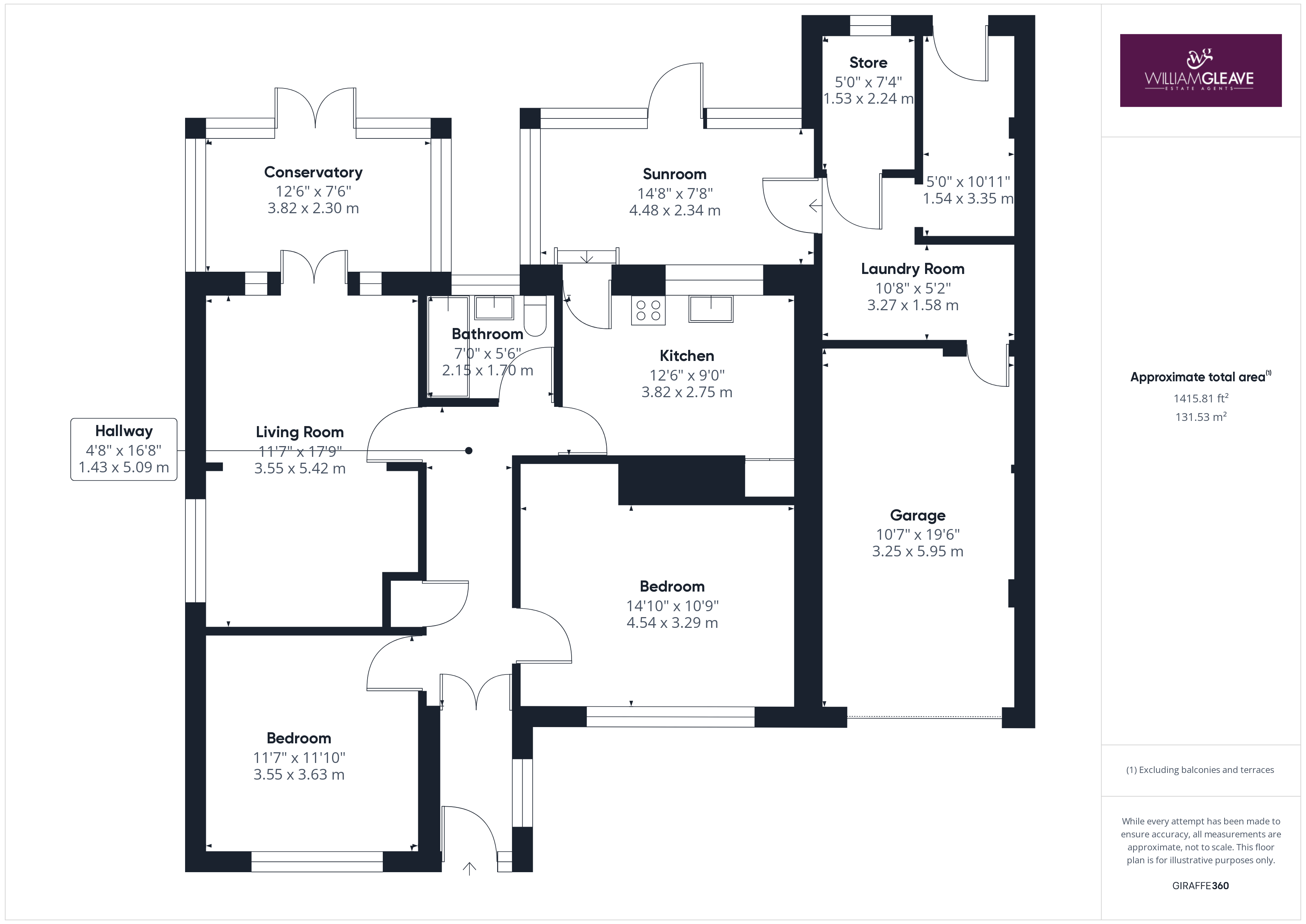

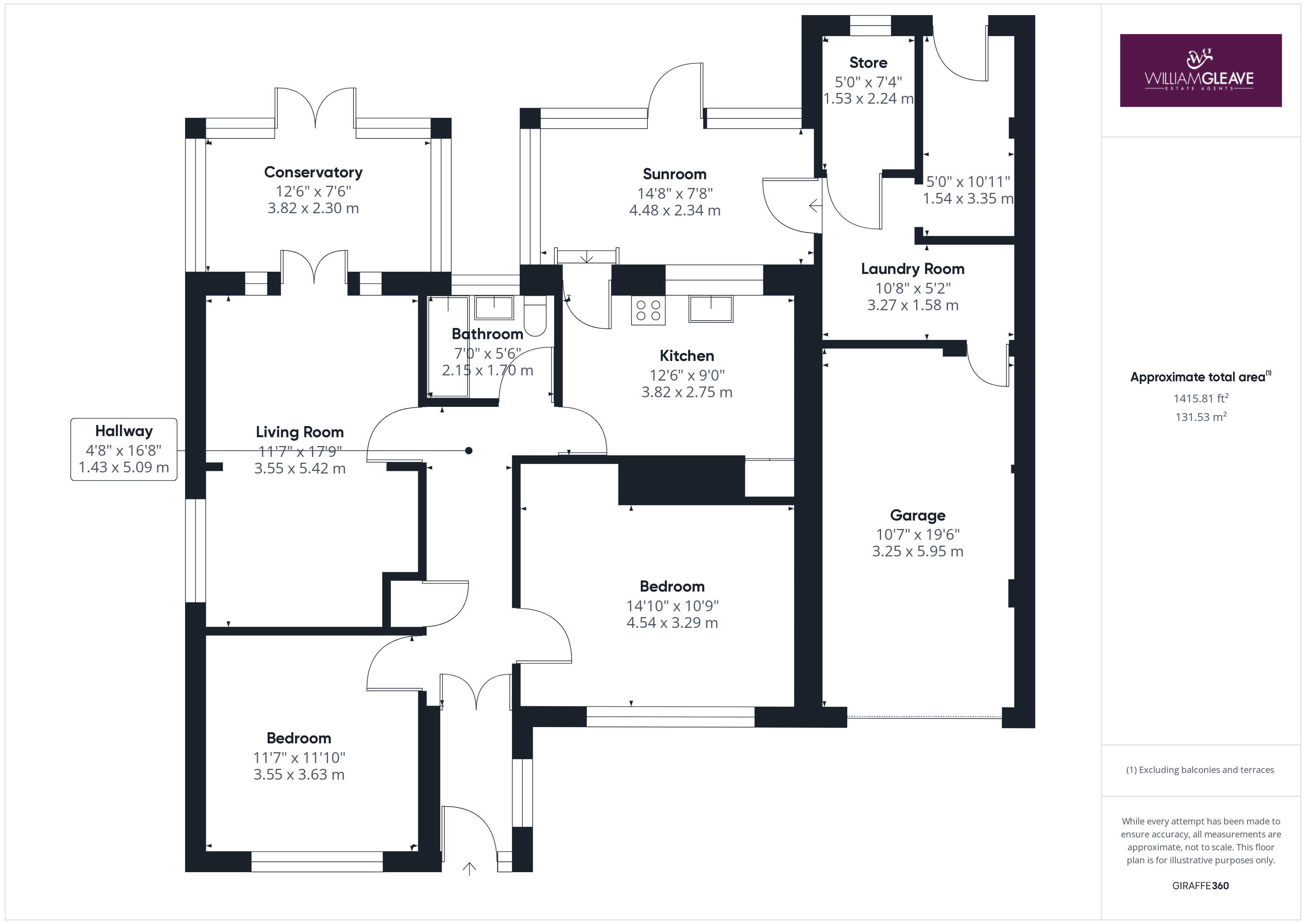

Property Details
NO ONWARD CHAIN | SPACIOUS DETACHED BUNGALOW | LARGE PLOT | WELL PRESENTED THROUGHOUT | Occupying a large plot, situated on the popular Linthorpe Road, just a short walk from Buckley Town Centre and a few minutes’ drive from the a55 Expressway. The bungalow comprises; entrance hall with storage, two double bedrooms, bathroom, spacious living room which opens into the conservatory, spacious kitchen, garden room, utility with ample storage and garage. Externally, to the front, the bungalow has a driveway which in turn leads up to the garage which can be accessed via the up and over door, there is a well-maintained grass lawn with flower borders and a low wall to the front enclosing the property. Access is available to the side, where a path leads to the rear garden of which has a paved patio area, large grass lawn with paths leading to the rear gravelled patio. There are a mix of flower and gravelled borders, mature hedging and some timber fencing. The garden benefits from a sunny and private aspect. VIEWING IS HIGHLY RECOMMENDED.
Entrance Porch
Leading through the front door, the porch has a window to the side elevation, tiled flooring, doors to the rear lead into the inner hallway.
Inner Hallway
A spacious hallway with doors leading to the bedrooms, bathroom, kitchen and living area. There is a useful storage cupboard to side, access to the loft via a ceiling hatch, radiator and power points.
Bedroom One
Formally the living room which is now used as a large double bedroom, there is a uPVC double glazed window to the front elevation, television point, radiator and power points.
Bedroom Two
A second double bedroom with a uPVC double glazed window to the front elevation, radiator and power points.
Bathroom
A white three-piece suite with low flush wc, wash hand basin and panel enclosed bath with electric shower and screen. There is a uPVC frosted window to the rear elevation, party tiled walls, ladder style radiator.
Living Room
A spacious living room with a uPVC double glazed window to the side elevation, doors to the rear open into the conservatory. Radiator, television point, power points.
Conservatory
A brick and uPVC double glazed construction with wooden flooring, doors to the rear leading out to the garden, radiator and power points.
Kitchen
The kitchen is of a good size and comprises from a range of shaker style wall, base and drawer units with tiled splashbacks, complementary work surfaces and a stainless-steel inset sink with draining boards adjacent. There is allocated space for white goods, cupboard to the side houses the newly installed combi boiler, uPVC window to the rear elevation, radiator and power points.
Garden Room
A large lean-to conservatory with a door to the rear opening out to the garden, a door to the side leads into the utility room, complete with power and lighting.
Utility
Accessed from the garden room, the utility offers space for white goods with plumbing for a washing machine. The utility room has been divided into three sections to include a storeroom and further room with door leading out to the garden.
Garage
Accessed via the up and over door to the front, the garage is complete with power and lighting with an integral door which leads into the utility room.
Externally
To the front, the bungalow has a driveway which in turn leads up to the garage which can be accessed via the up and over door, there is a well-maintained grass lawn with flower borders and a low wall to the front enclosing the property. Access is available to the side, where a path leads to the rear garden of which has a paved patio area, large grass lawn with paths leading to the rear gravelled patio. There are a mix of flower and gravelled borders, mature hedging and some timber fencing. The garden benefits from a sunny and private aspect.
