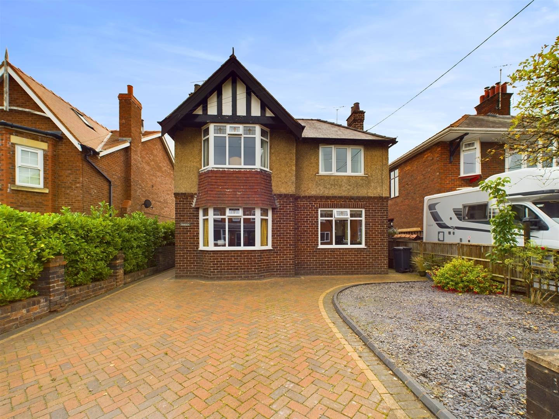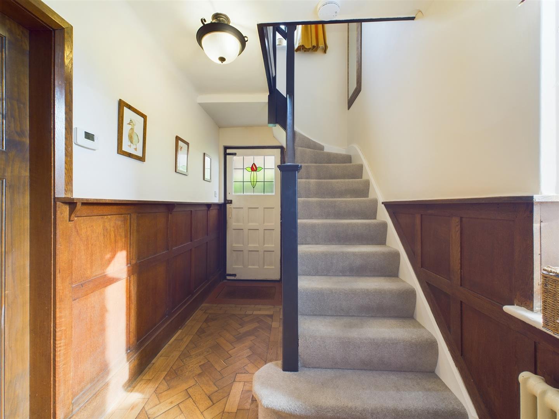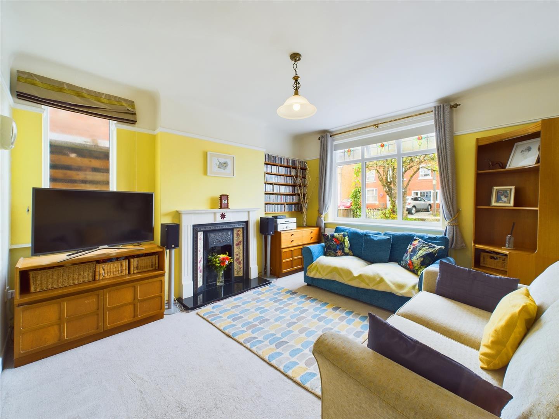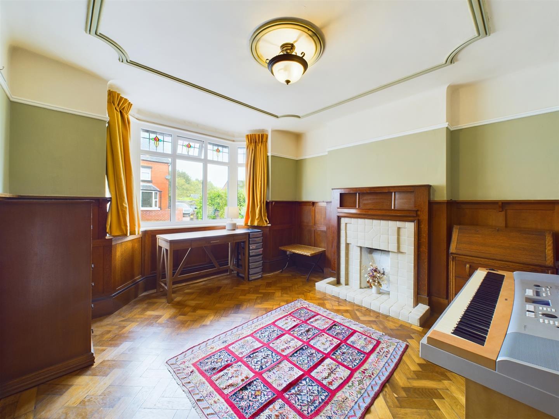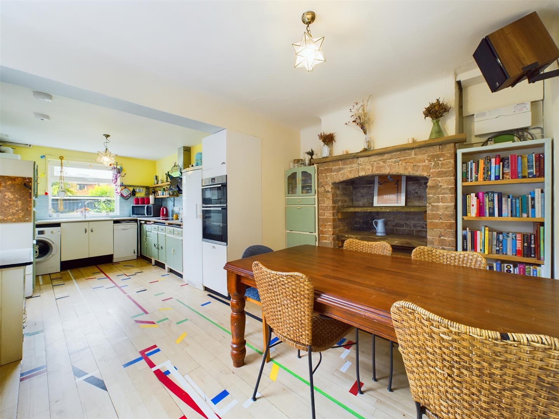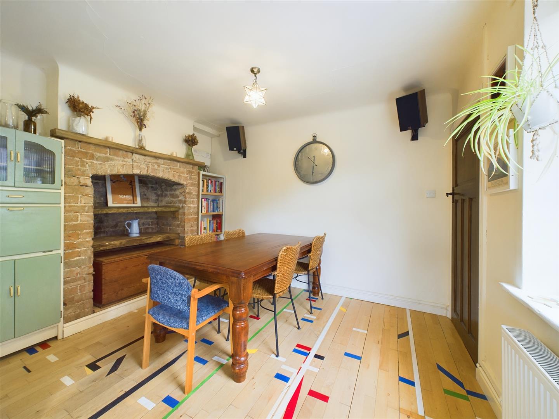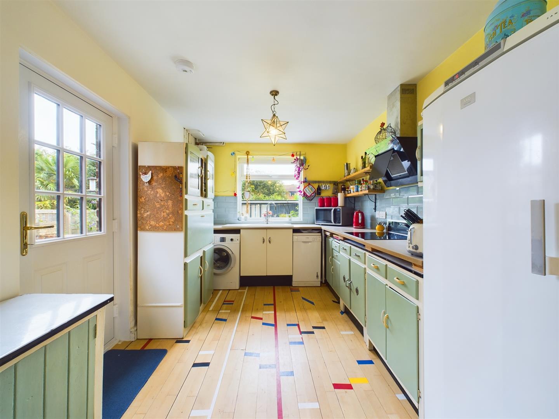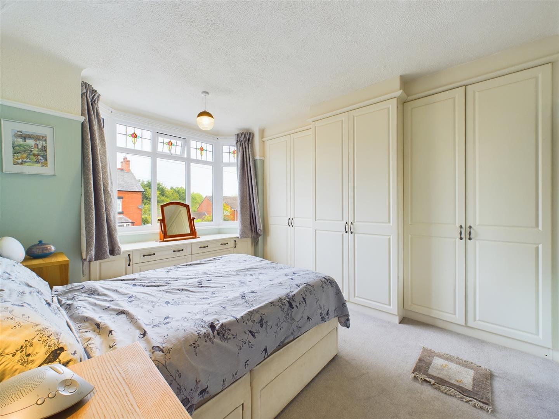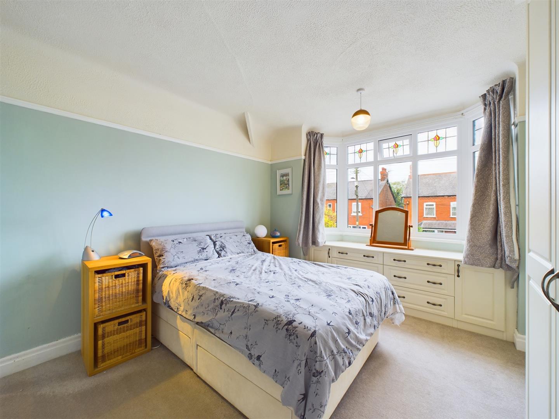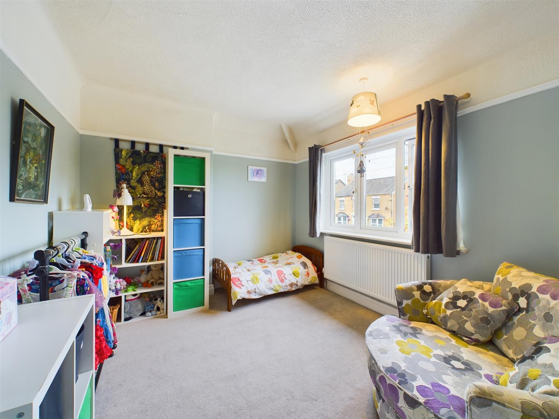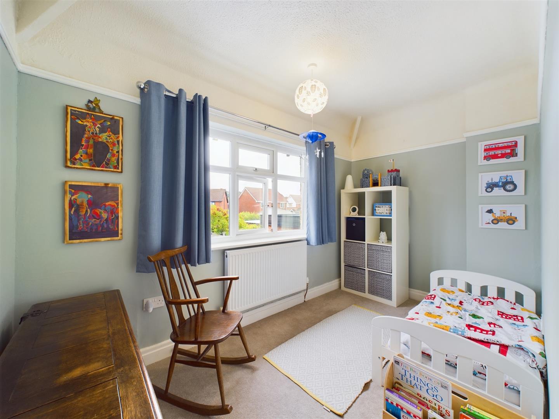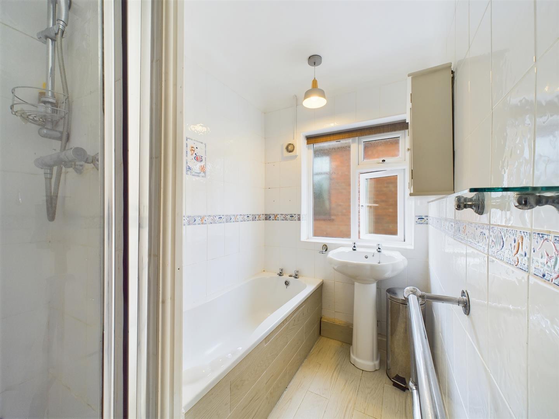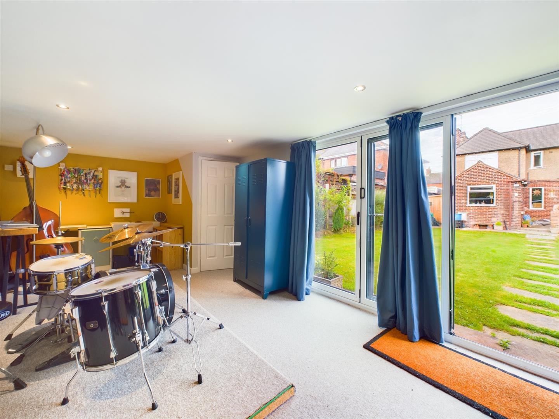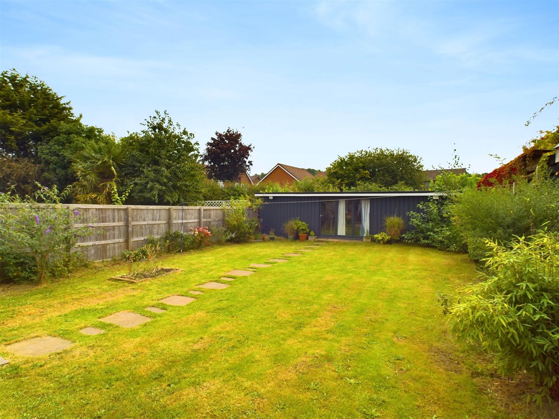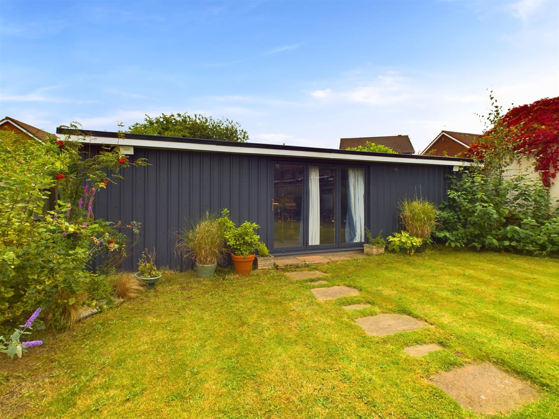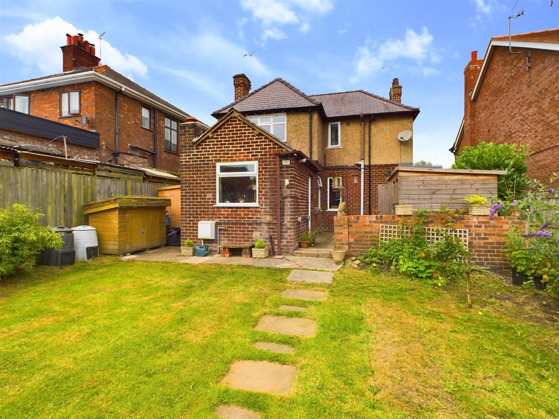Liverpool Road, Buckley
3 Bedroom Detached House
£275,000
Offers In The Region Of
Liverpool Road, Buckley
Property Features
- NO ONWARD CHAIN
- STUNNING CHARACTER FEATURES THROUGOUT
- SOUGHT AFTER LOCATION
- TWO RECEPTION ROOMS, KITCHEN / DINER
- THREE GOOD SIZED BEDROOMS
- VERSATILE STUDIO WITH PLUMBING & ELECTRICS
- VIEWING IS HIGHLY RECOMMENDED
Property Summary
Full Details
Entrance Hall
A stunning entrance hall with parquet flooring and wainscoting wall panelling, stairs rise to the first floor and there is a uPVC double glazed window to the start making this a light and airy space with a traditional column radiator to side. There us a useful under-stair storage cupboard.
Reception Room
A good space currently used as the main living room, benefitting from dual aspect with a uPVC double glazed window to the front elevation and side elevation. There is a feature fireplace to the side, radiator and power points.
Reception Room
A room bursting with character features; with a uPVC double glazed bow window to the front elevation with some stained glass panes, the walls are wainscot panelled to half-height and has the parquet flooring continued through from the hallway and is complete with a feature fire place creating a focal point in the room. There is a traditional column radiator to side, power points.
Kitchen / Diner
A spacious open plan kitchen diner, benefiting from dual aspect with a uPVC double glazed window to the rear and side elevation. The kitchen comprises from mostly freestanding base units with worktop surface and inset ceramic sink with mixer tap. There are some integrated appliances to include; electric hob, extractor hood, oven and grill, with further space for white goods. There is ample space for a family sized dining table, with a stunning exposed brick chimney breast, reclaimed flooring and under-floor heating. There is a composite door to the side leading out to the garden, wall mounted combi boiler, radiator and power points.
First Floor Landing
A light and airy space with a uPVC double glazed window the side elevation, doors lead off to the bedrooms, wc and bathroom.
Bedroom One
A spacious double bedroom benefitting from fitted wardrobes to the side, there is a bow window to the front elevation, radiator and power points.
Bedroom Two
A double bedroom with uPVC double glazed window to the front elevation, radiator and power points.
Bedroom Three
A good sized third bedroom with a uPVC double glazed window to the rear elevation overlooking the garden, radiator and power points.
Bathroom
Comprising from a pedestal wash hand basin, bath and mains powered shower. There is a frosted window to the side elevation, towel radiator, tiled flooring, partly tiled walls.
WC
Comprising from a low flush wc and corner wash hand basin, frosted window to the rear elevation.
Externally
Externally, to the front of the property there is a block paved driveway allowing parking for multiple vehicles with a slate gravel area adjacent, a path then leads around the side of the property to allow access into the rear garden via a timber gate. The garden is mostly laid with lawn with stepping stones leading to a studio at the rear of the garden offering an extremely versatile space, currently used as a music room, the studio would make an ideal office space or further accommodation. The garden benefits from a private and sunny aspect.
Studio
An extremely versatile space benefiting from being soundproofed, insulated and has plumbing. This could offer further accommodation having a wc and electric heating installed. The studio itself has bi-folding doors to the front opening onto the garden making a great space for a potential entertaining space.
Key Features
3 Bedrooms
2 Reception Rooms
1 Bathroom
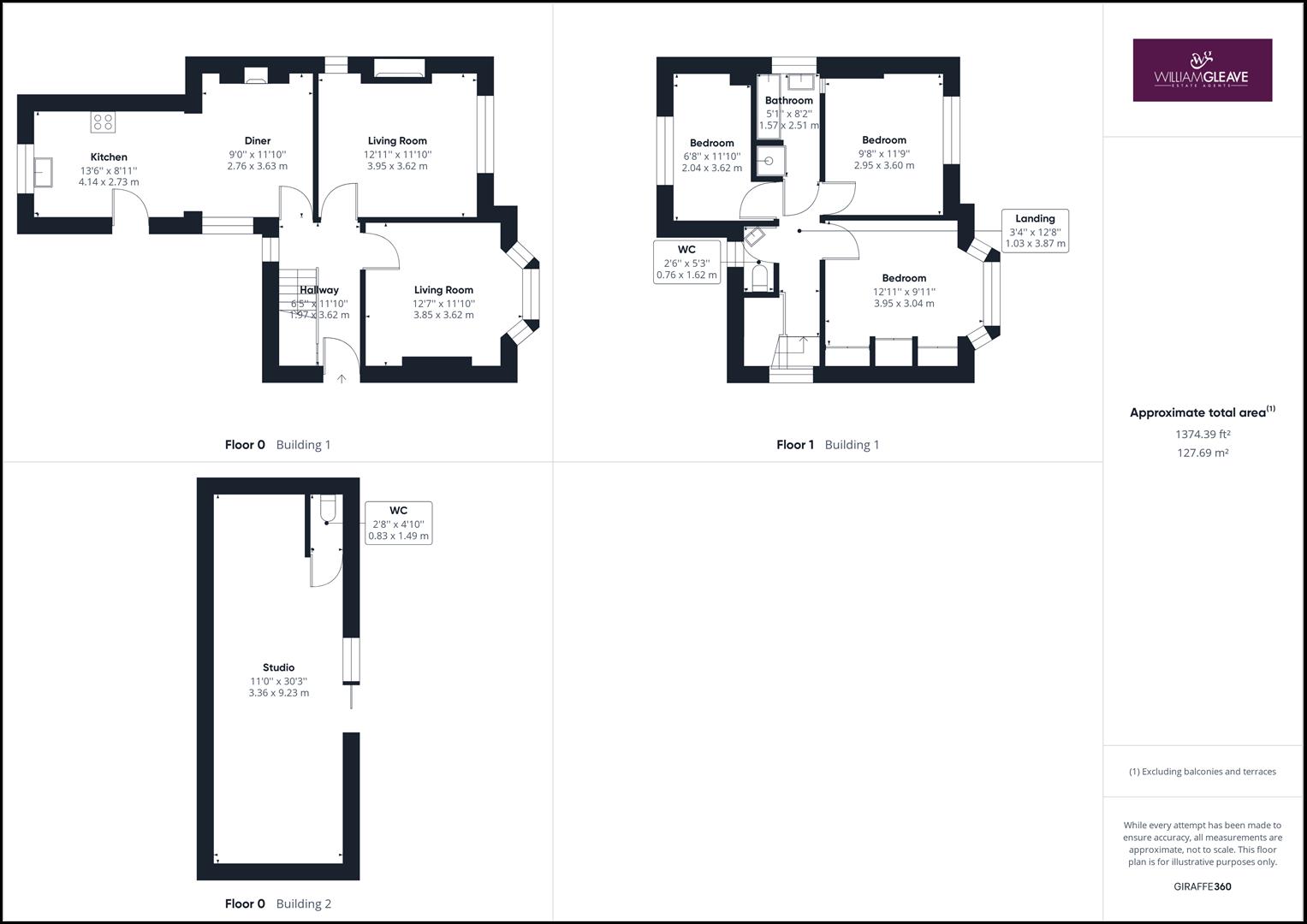

Property Details
CHARACTER PROPERTY | A well presented three bedroom detached home, bursting with character features throughout. Situated on Liverpool Road, the property is within walking distance of local amenities & perfect for commuter routes with close links to A55 Expressway and M56/53 Motorways. In brief the property comprises from; entrance hall with parquet flooring and storage cupboard, two reception rooms with character features, open plan kitchen/diner benefitting from underfloor heating. To the first floor there are three good sized bedrooms, wc and bathroom. Externally, to the front of the property there is a block paved driveway allowing parking for multiple vehicles vehicles, a path then leads around the side of the property to allow access into the rear garden via a timber gate. The garden is mostly laid with lawn with stepping stones leading to a studio at the rear of the garden offering an extremely versatile space, currently used as a music room, the studio would make an ideal office space or further accommodation. The garden benefits from a private and sunny aspect.
Entrance Hall
A stunning entrance hall with parquet flooring and wainscoting wall panelling, stairs rise to the first floor and there is a uPVC double glazed window to the start making this a light and airy space with a traditional column radiator to side. There us a useful under-stair storage cupboard.
Reception Room
A good space currently used as the main living room, benefitting from dual aspect with a uPVC double glazed window to the front elevation and side elevation. There is a feature fireplace to the side, radiator and power points.
Reception Room
A room bursting with character features; with a uPVC double glazed bow window to the front elevation with some stained glass panes, the walls are wainscot panelled to half-height and has the parquet flooring continued through from the hallway and is complete with a feature fire place creating a focal point in the room. There is a traditional column radiator to side, power points.
Kitchen / Diner
A spacious open plan kitchen diner, benefiting from dual aspect with a uPVC double glazed window to the rear and side elevation. The kitchen comprises from mostly freestanding base units with worktop surface and inset ceramic sink with mixer tap. There are some integrated appliances to include; electric hob, extractor hood, oven and grill, with further space for white goods. There is ample space for a family sized dining table, with a stunning exposed brick chimney breast, reclaimed flooring and under-floor heating. There is a composite door to the side leading out to the garden, wall mounted combi boiler, radiator and power points.
First Floor Landing
A light and airy space with a uPVC double glazed window the side elevation, doors lead off to the bedrooms, wc and bathroom.
Bedroom One
A spacious double bedroom benefitting from fitted wardrobes to the side, there is a bow window to the front elevation, radiator and power points.
Bedroom Two
A double bedroom with uPVC double glazed window to the front elevation, radiator and power points.
Bedroom Three
A good sized third bedroom with a uPVC double glazed window to the rear elevation overlooking the garden, radiator and power points.
Bathroom
Comprising from a pedestal wash hand basin, bath and mains powered shower. There is a frosted window to the side elevation, towel radiator, tiled flooring, partly tiled walls.
Wc
Comprising from a low flush wc and corner wash hand basin, frosted window to the rear elevation.
Externally
Externally, to the front of the property there is a block paved driveway allowing parking for multiple vehicles with a slate gravel area adjacent, a path then leads around the side of the property to allow access into the rear garden via a timber gate. The garden is mostly laid with lawn with stepping stones leading to a studio at the rear of the garden offering an extremely versatile space, currently used as a music room, the studio would make an ideal office space or further accommodation. The garden benefits from a private and sunny aspect.
Studio
An extremely versatile space benefiting from being soundproofed, insulated and has plumbing. This could offer further accommodation having a wc and electric heating installed. The studio itself has bi-folding doors to the front opening onto the garden making a great space for a potential entertaining space.
